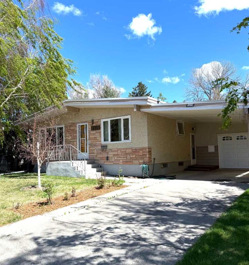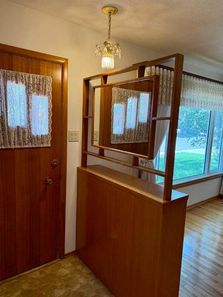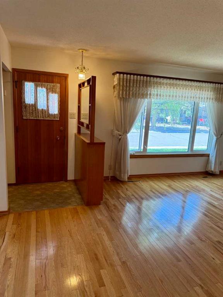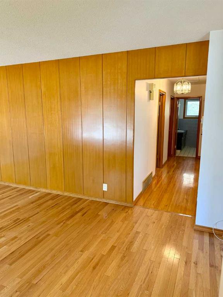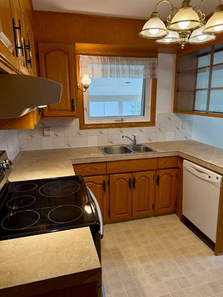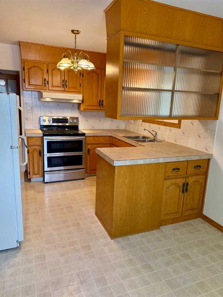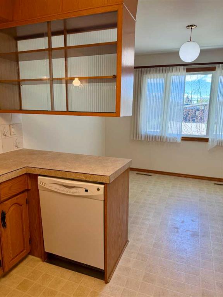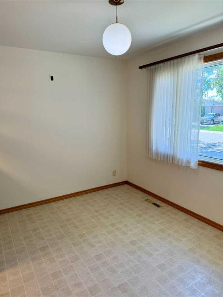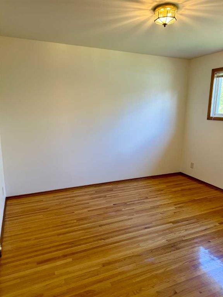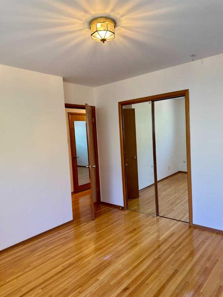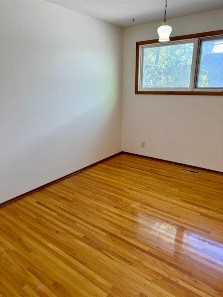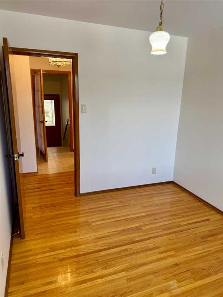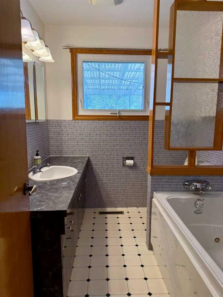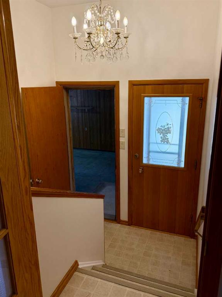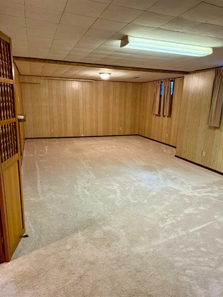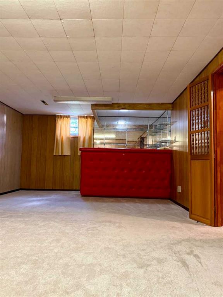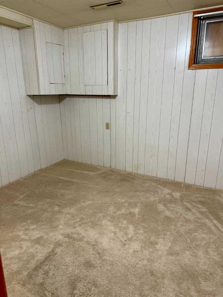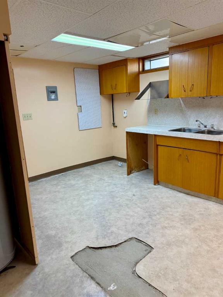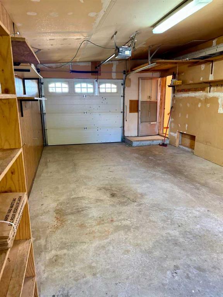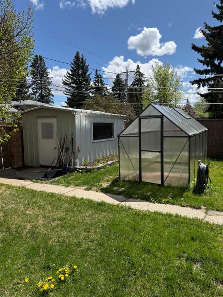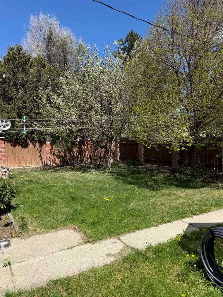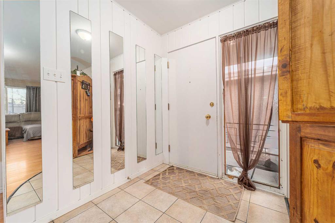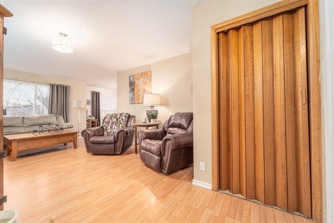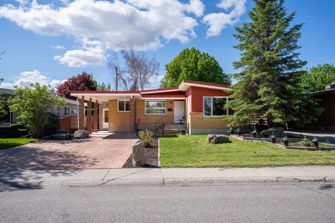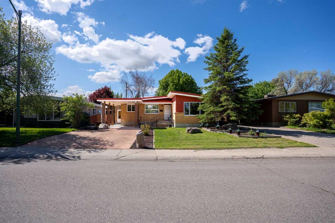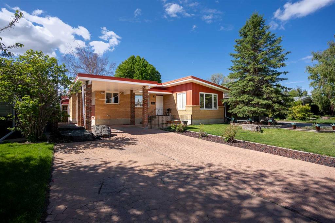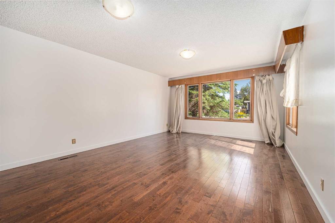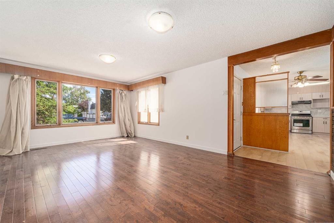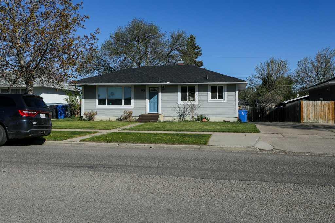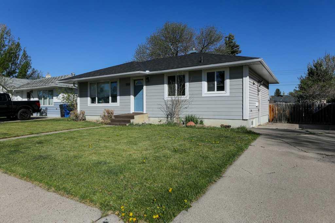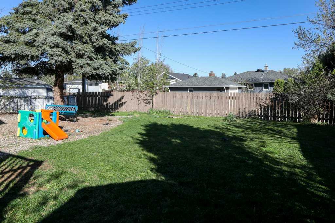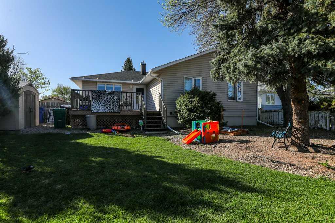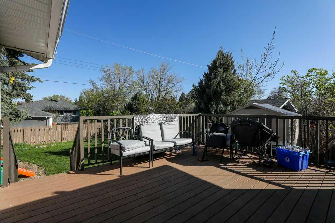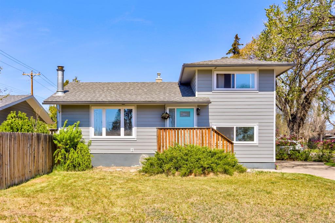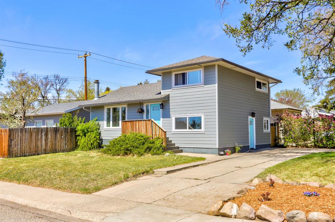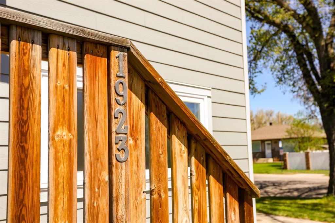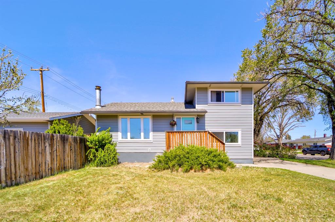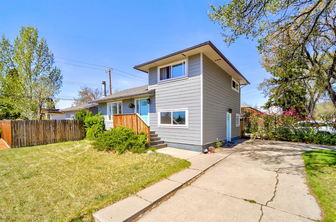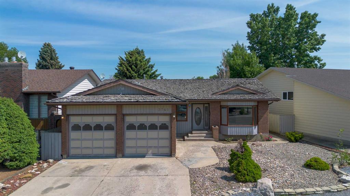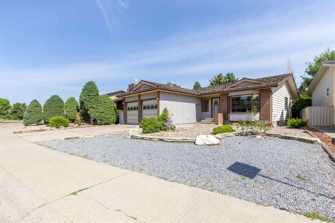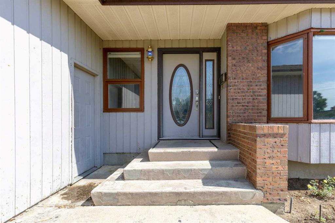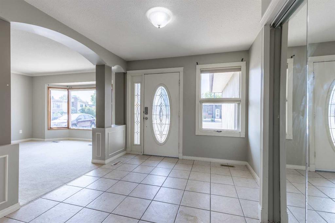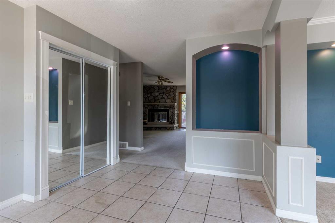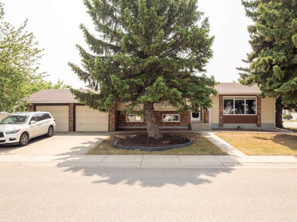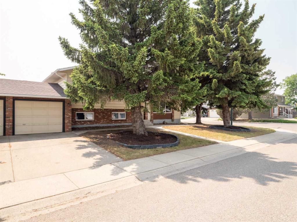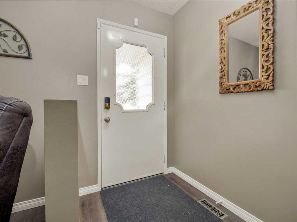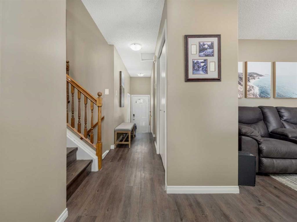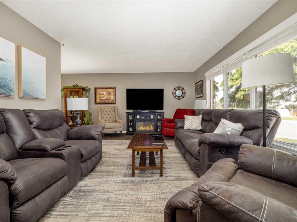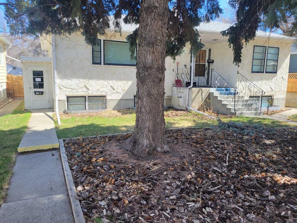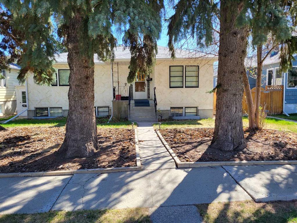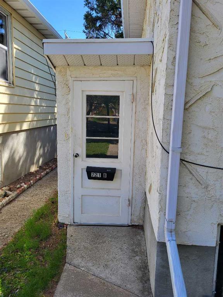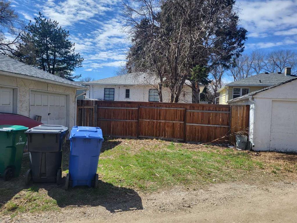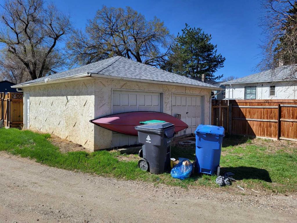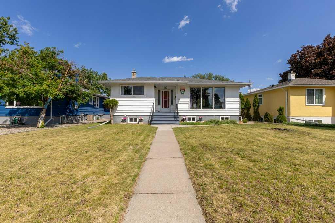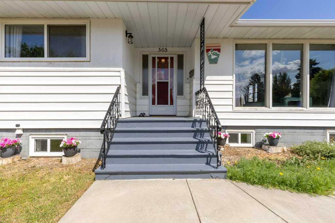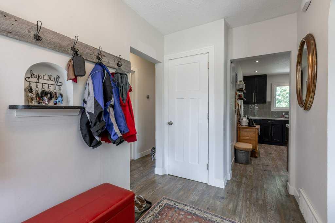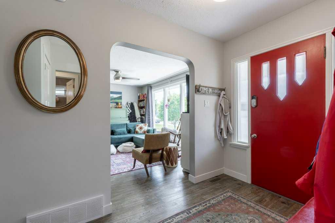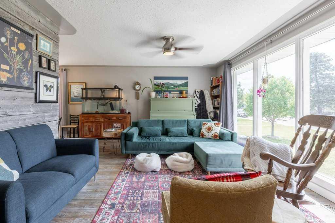1319 28 Street S
Lethbridge T1K2V1
MLS® Number: A2220495
$ 370,000
4
BEDROOMS
2 + 0
BATHROOMS
1965
YEAR BUILT
At just over 1,000 square feet this 4 bedroom home is in an amazing mature area close to artery roads/transit, parks, schools, and Henderson lake. This walk up bungalow maintains loads of its original charm with hard wood floors that are in great shape. On the main level you will find 3 bedrooms, a bathroom, large living room, and the kitchen / eating area. The property features offstreet parking, a car port, a heated single car attached garage, a private treed backyard with 2 sheds (one with power), a greenhouse, and alley access. The basement features a separate entrance for revenue potential, large laundry room / utility room that is also set up for a summer kitchen, 1 bedroom, and a large family room with fire place and bar.
| COMMUNITY | Lakeview |
| PROPERTY TYPE | Detached |
| BUILDING TYPE | House |
| STYLE | Bungalow |
| YEAR BUILT | 1965 |
| SQUARE FOOTAGE | 1,034 |
| BEDROOMS | 4 |
| BATHROOMS | 2.00 |
| BASEMENT | Finished, Full |
| AMENITIES | |
| APPLIANCES | Central Air Conditioner, Dishwasher, Electric Oven, Freezer, Microwave, Refrigerator |
| COOLING | Central Air |
| FIREPLACE | Basement, Gas |
| FLOORING | Carpet, Hardwood, Laminate |
| HEATING | Forced Air, Natural Gas |
| LAUNDRY | In Basement |
| LOT FEATURES | Back Lane, Back Yard, Landscaped |
| PARKING | Attached Carport, Single Garage Attached |
| RESTRICTIONS | None Known |
| ROOF | Asphalt/Gravel |
| TITLE | Fee Simple |
| BROKER | REAL BROKER |
| ROOMS | DIMENSIONS (m) | LEVEL |
|---|---|---|
| 3pc Bathroom | 0`0" x 0`0" | Basement |
| Family Room | 14`10" x 34`9" | Basement |
| Bedroom | 8`6" x 11`2" | Basement |
| Furnace/Utility Room | 0`0" x 0`0" | Basement |
| Laundry | 0`0" x 0`0" | Basement |
| Living Room | 18`9" x 12`2" | Main |
| Breakfast Nook | 8`2" x 10`2" | Main |
| Kitchen | 10`0" x 8`4" | Main |
| Bedroom - Primary | 11`4" x 11`8" | Main |
| Bedroom | 11`3" x 8`7" | Main |
| Bedroom | 11`11" x 11`6" | Main |
| 3pc Bathroom | 0`0" x 0`0" | Main |


