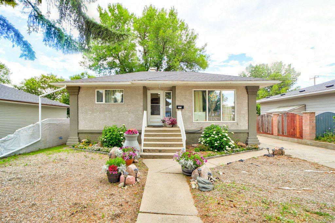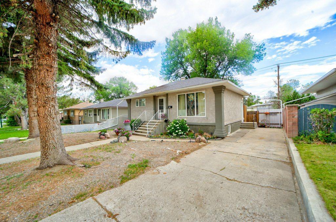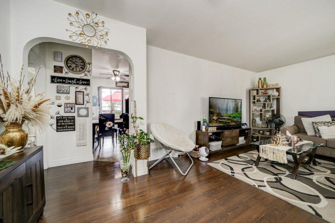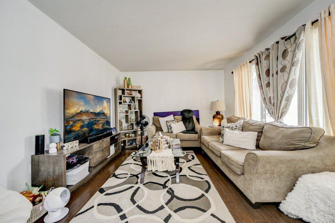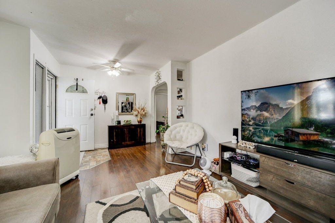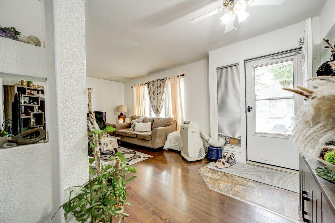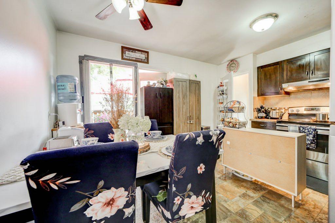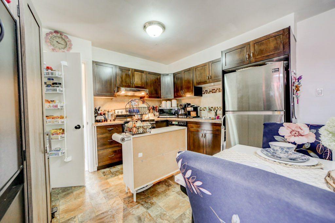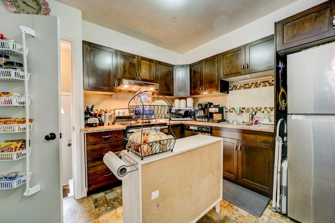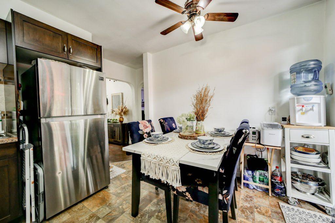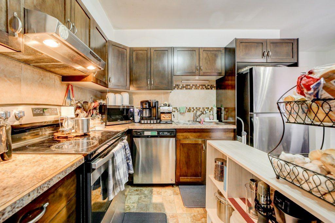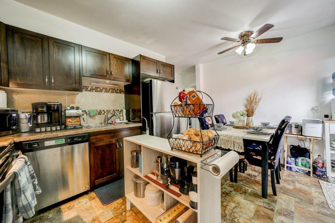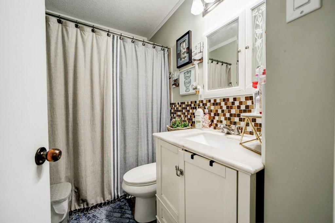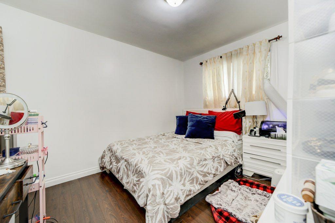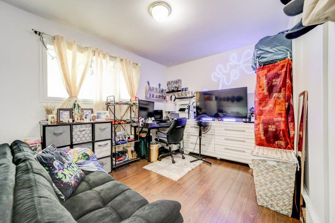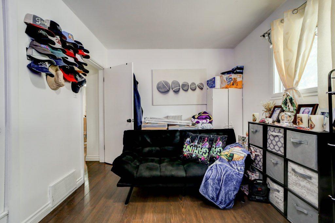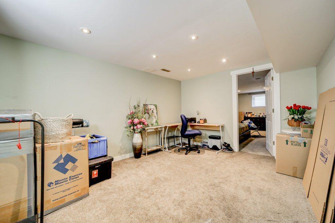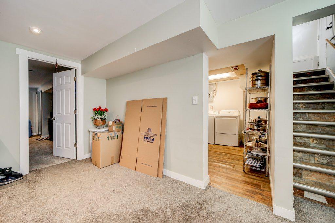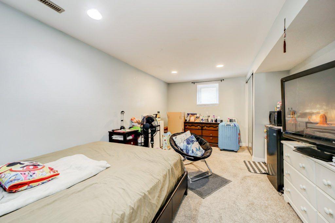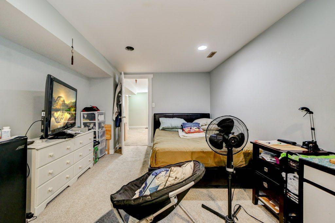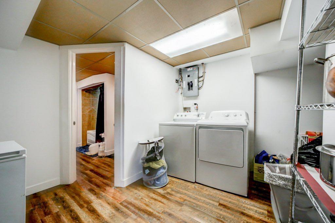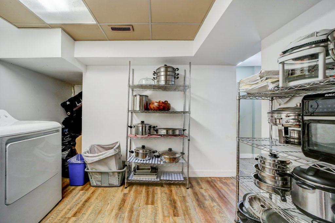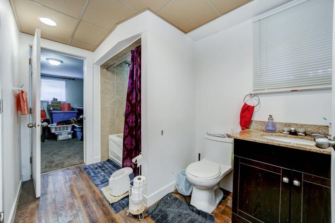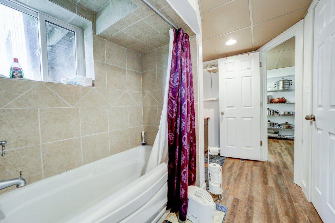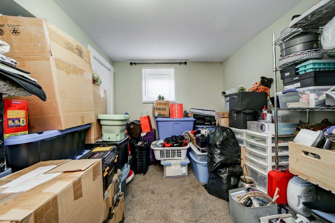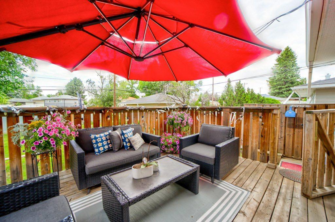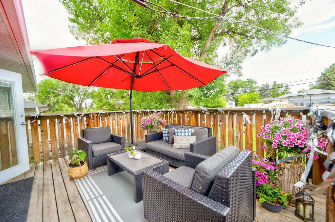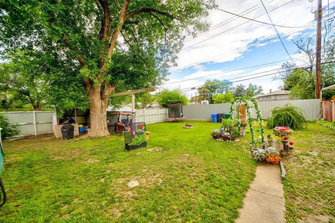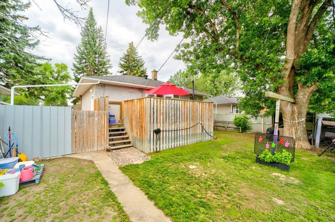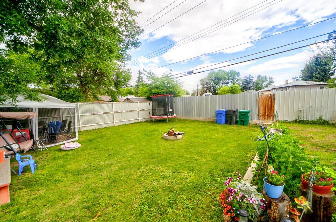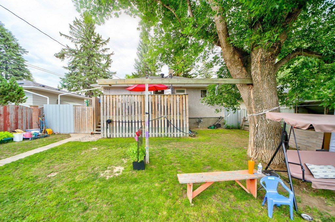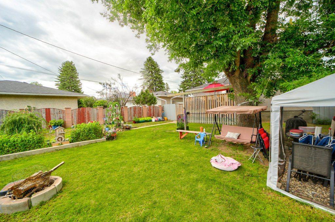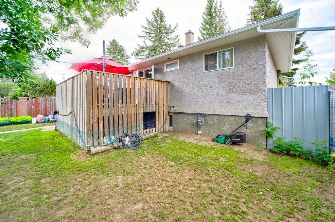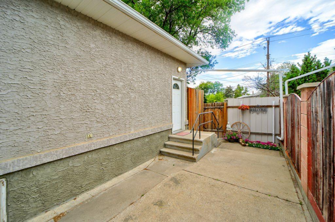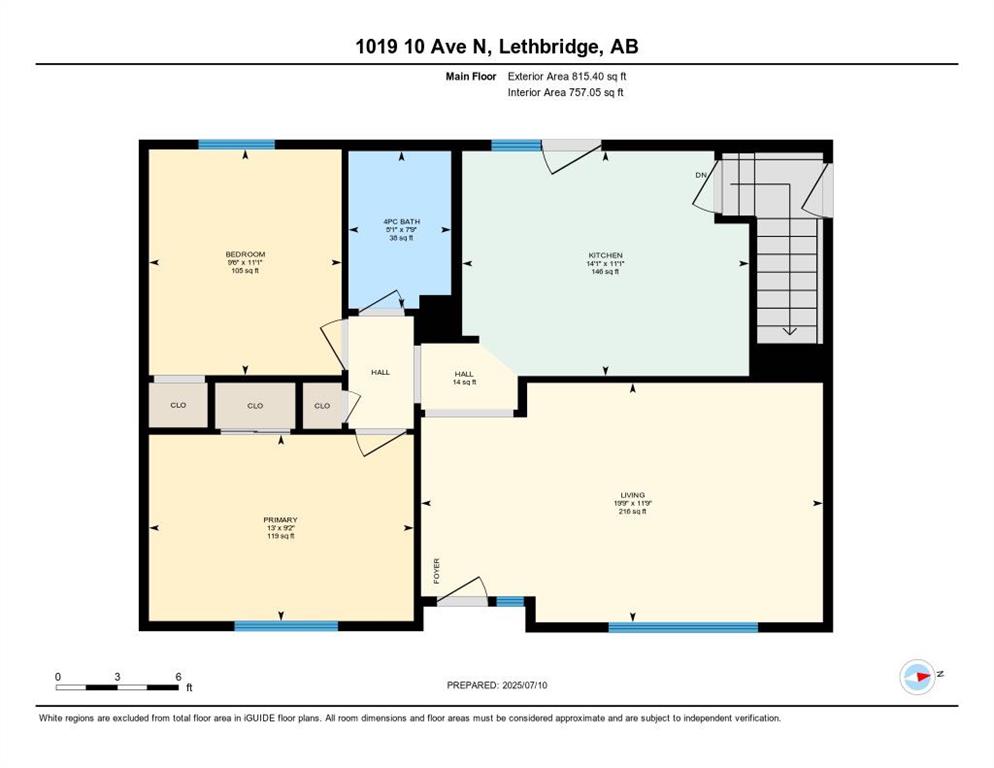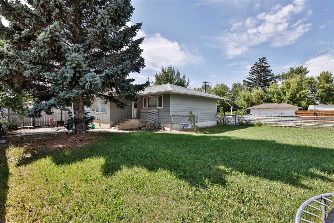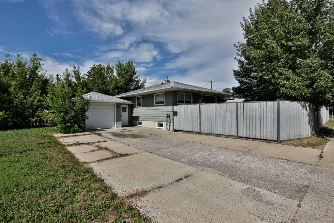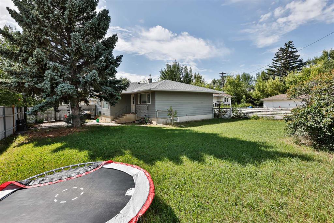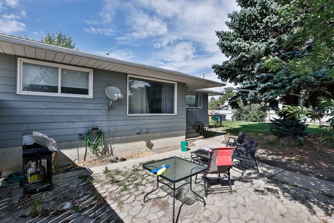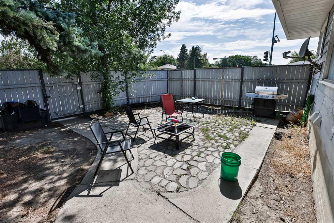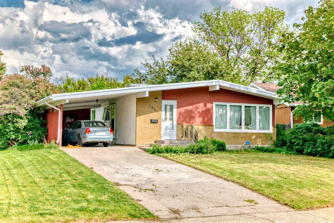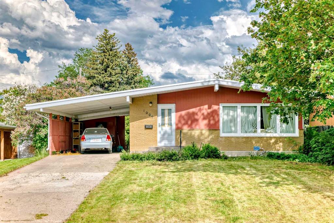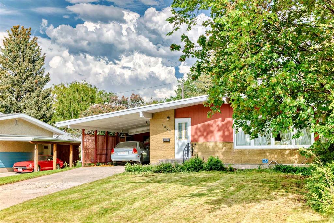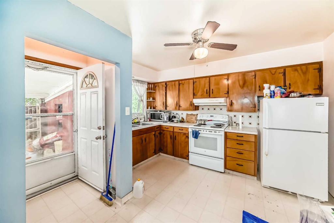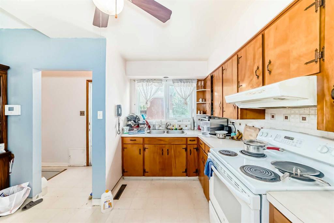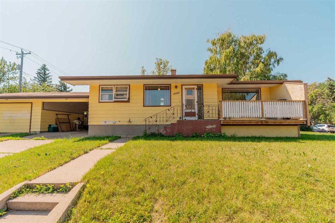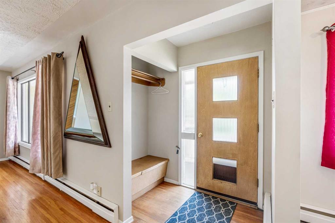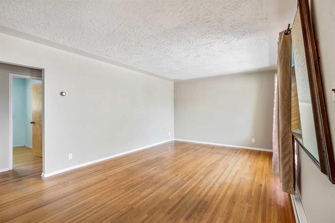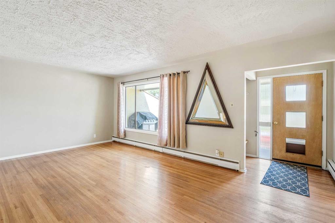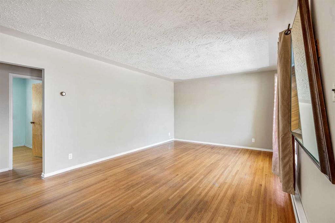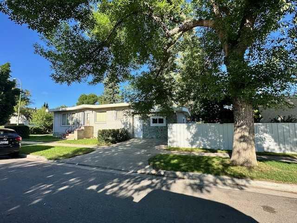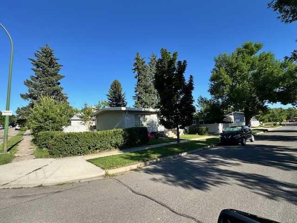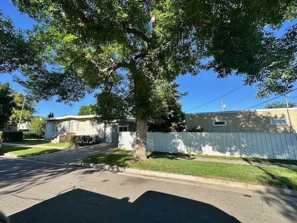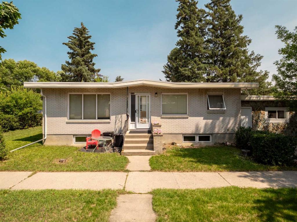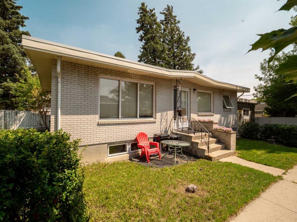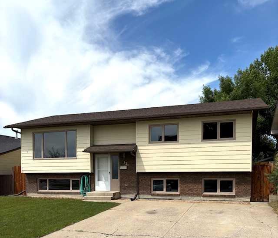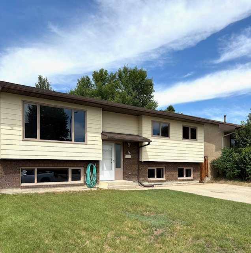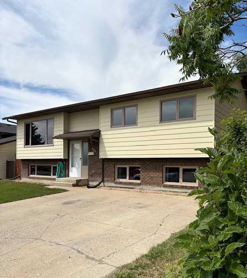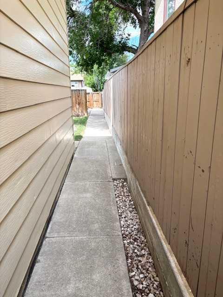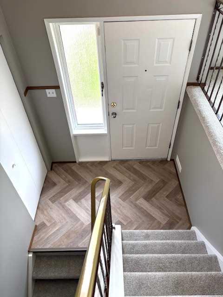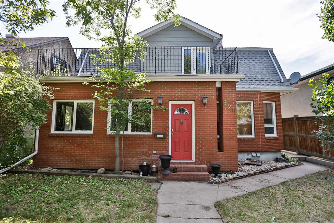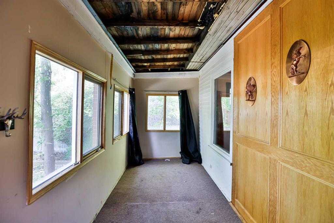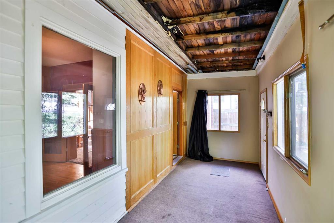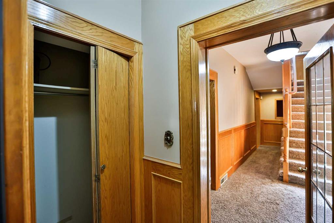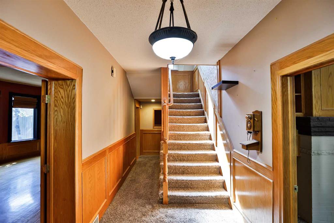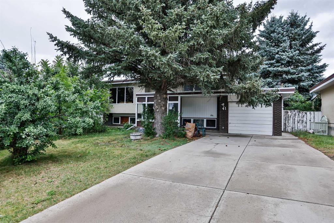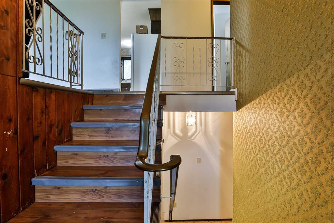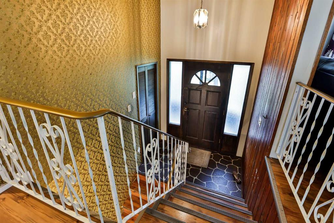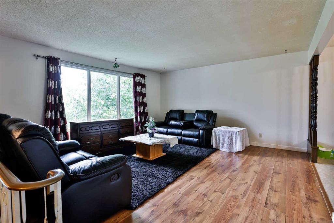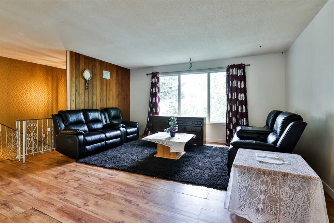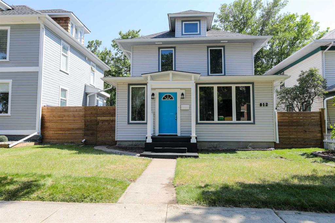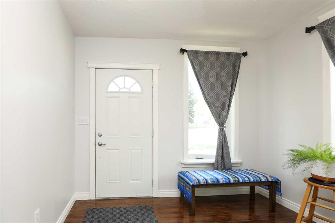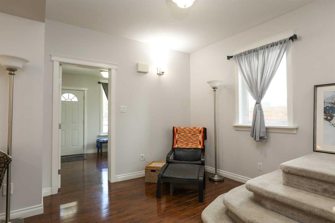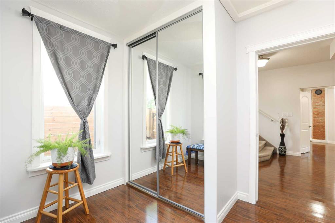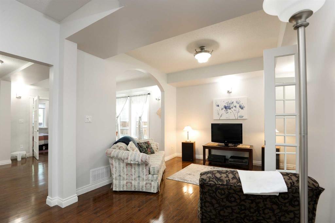1019 10 Avenue N
Lethbridge T1H 1J9
MLS® Number: A2238746
$ 359,900
4
BEDROOMS
2 + 0
BATHROOMS
815
SQUARE FEET
1955
YEAR BUILT
Welcome to this charming 4-bedroom, 2-bathroom bungalow tucked away in a quiet North Lethbridge neighbourhood. Whether you’re a first-time home buyer, investing, or searching for a place to grow roots, this home offers the comfort and potential you’ve been looking for. Step inside and discover a practical main floor layout with two bedrooms, a spacious living room, full bathroom, and updated kitchen. Downstairs offers two more bedrooms with updated windows, a second full bathroom, laundry room, and a family room. A separate side entrance makes this a great layout for future development. Enjoy peace of mind with big-ticket updates already done, including a newer furnace (2023) and a hot water tank (2022). Outside, the spacious yard offers endless possibilities—gardening, play space, future garage—with convenient back alley access to make it all easier. If you’ve been waiting for the right place in a quiet, established neighbourhood, this is your moment! Contact your favourite REALTOR® to take a look and see how this house could feel like home.
| COMMUNITY | St Edwards |
| PROPERTY TYPE | Detached |
| BUILDING TYPE | House |
| STYLE | Bungalow |
| YEAR BUILT | 1955 |
| SQUARE FOOTAGE | 815 |
| BEDROOMS | 4 |
| BATHROOMS | 2.00 |
| BASEMENT | Finished, Full |
| AMENITIES | |
| APPLIANCES | Dishwasher, Range Hood, Refrigerator, Stove(s), Washer/Dryer |
| COOLING | None |
| FIREPLACE | None |
| FLOORING | Carpet, Laminate, Linoleum |
| HEATING | Forced Air, Natural Gas |
| LAUNDRY | In Basement |
| LOT FEATURES | Back Lane, Back Yard |
| PARKING | Alley Access, Concrete Driveway, Off Street |
| RESTRICTIONS | None Known |
| ROOF | Asphalt Shingle |
| TITLE | Fee Simple |
| BROKER | Onyx Realty Ltd. |
| ROOMS | DIMENSIONS (m) | LEVEL |
|---|---|---|
| 4pc Bathroom | 6`7" x 10`3" | Basement |
| Bedroom | 10`9" x 17`6" | Basement |
| Bedroom | 8`3" x 10`7" | Basement |
| Laundry | 10`11" x 10`2" | Basement |
| Game Room | 12`5" x 14`1" | Basement |
| Furnace/Utility Room | 3`7" x 7`4" | Basement |
| 4pc Bathroom | 7`9" x 5`1" | Main |
| Bedroom | 11`1" x 9`6" | Main |
| Kitchen | 11`1" x 14`1" | Main |
| Living Room | 11`9" x 19`9" | Main |
| Bedroom - Primary | 9`2" x 13`0" | Main |

