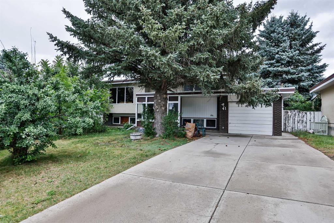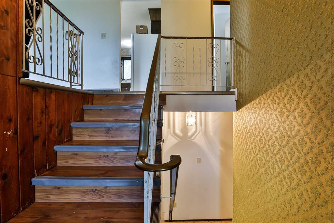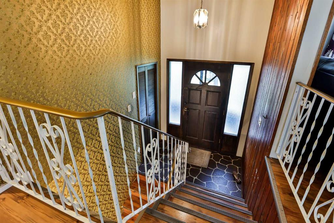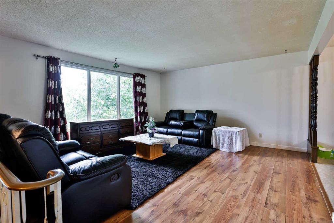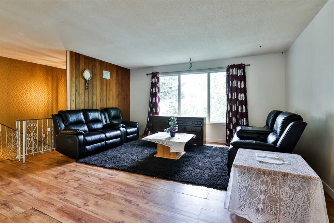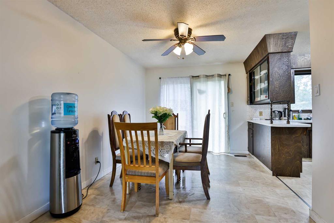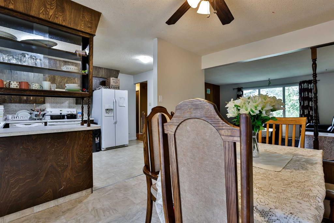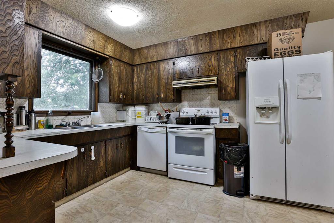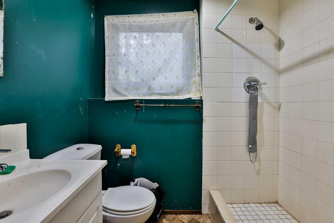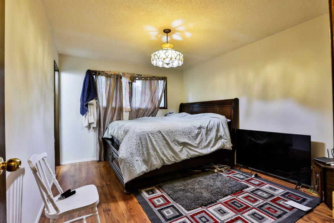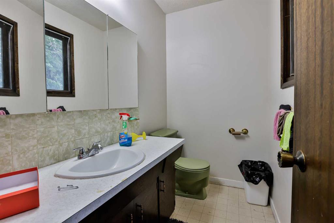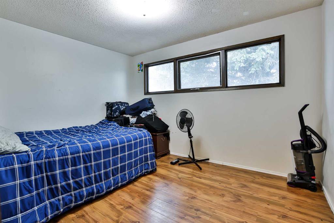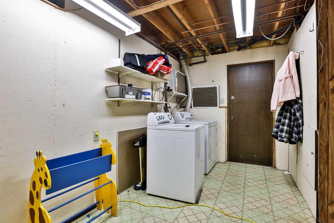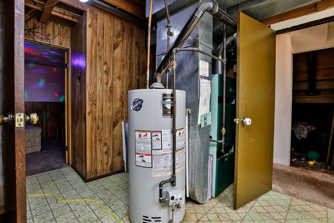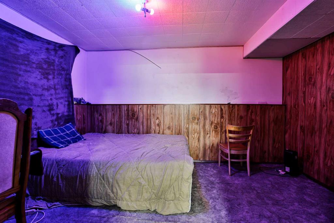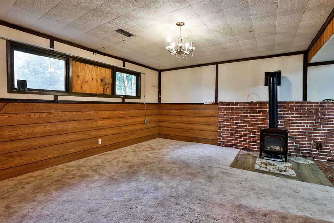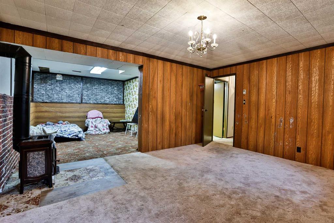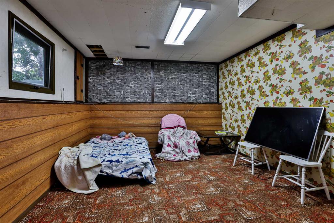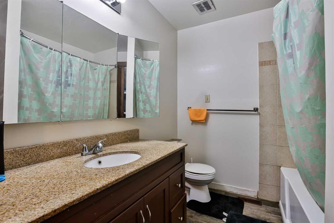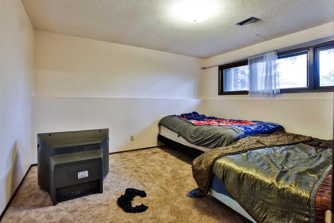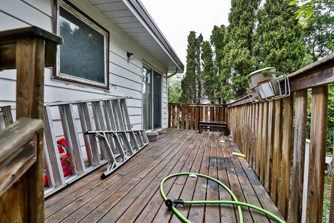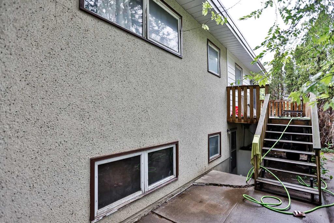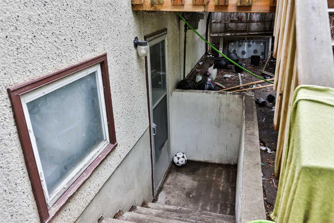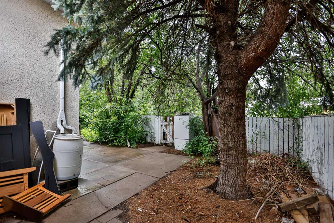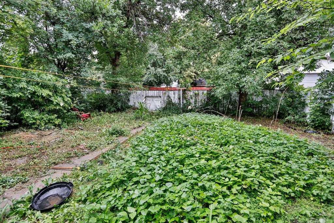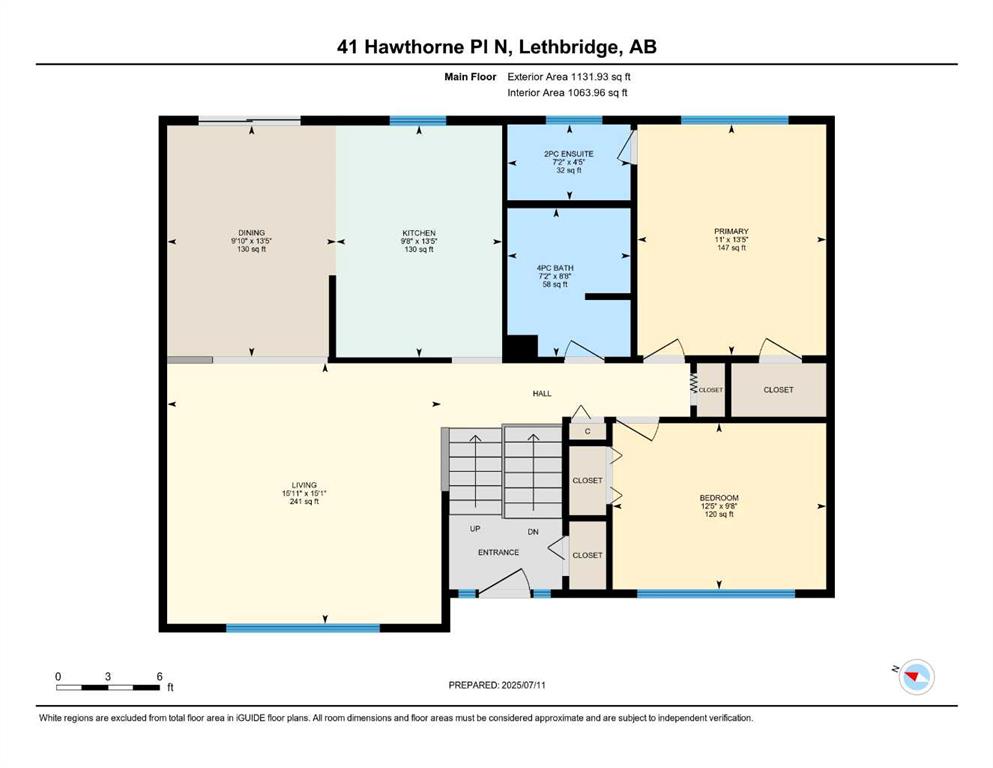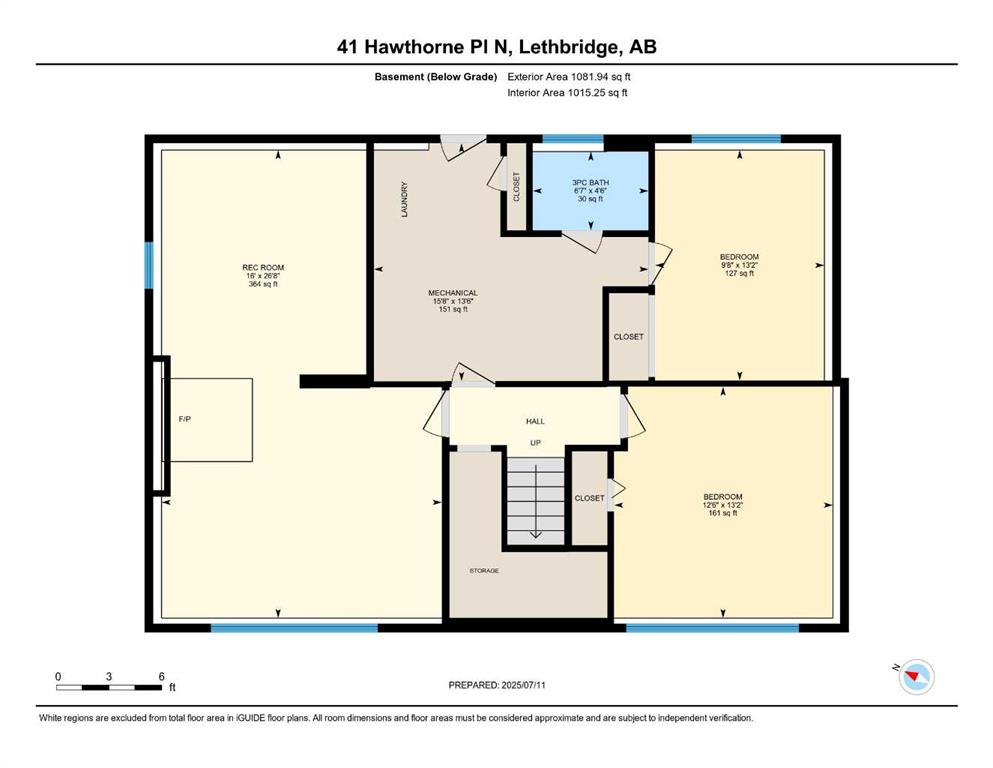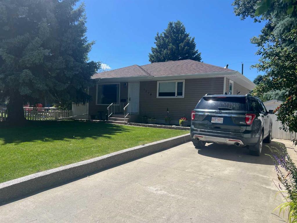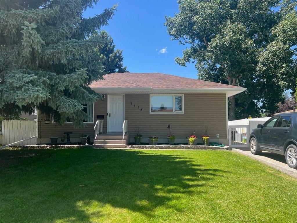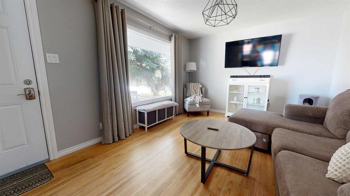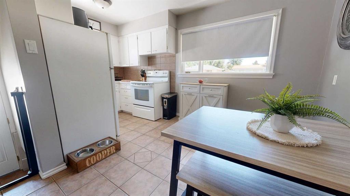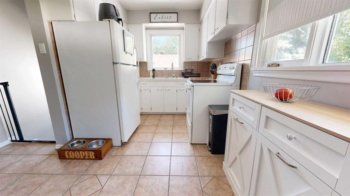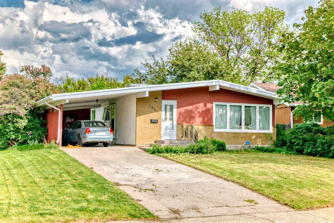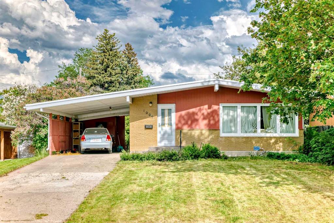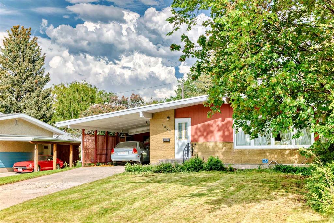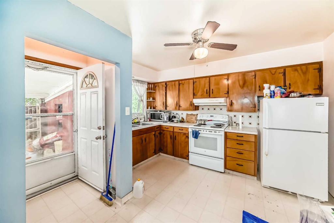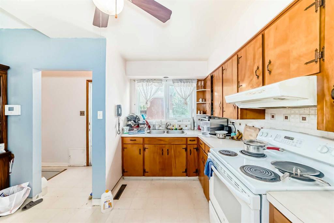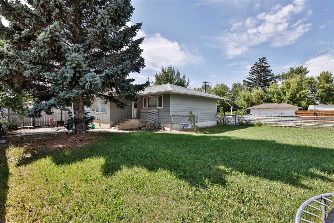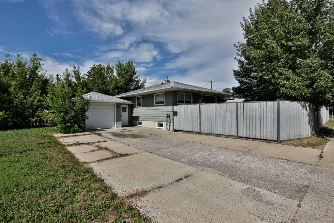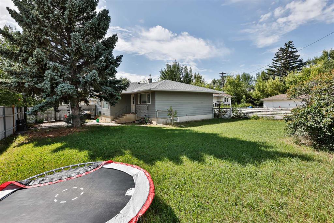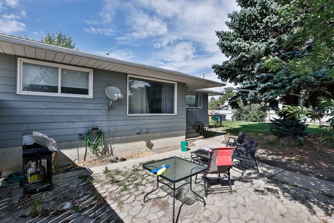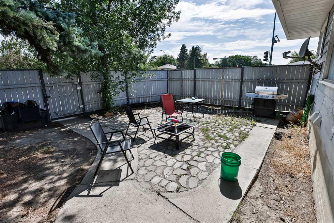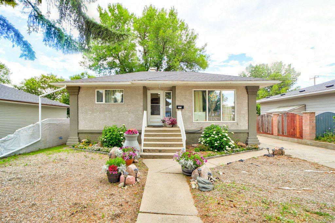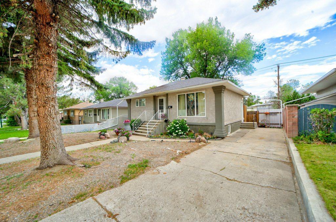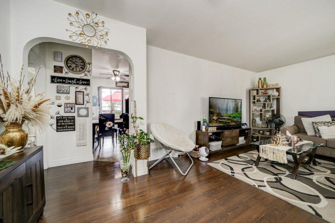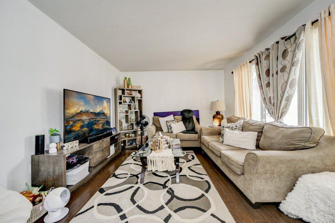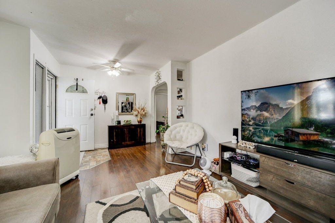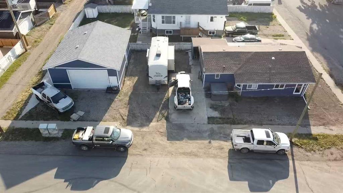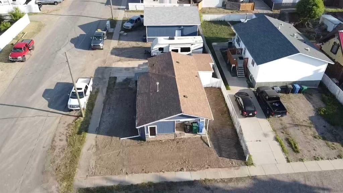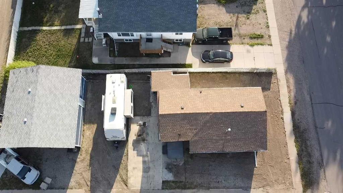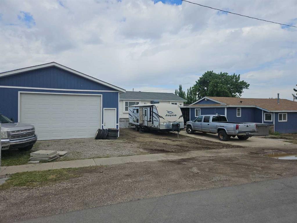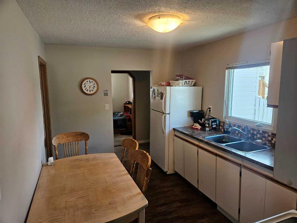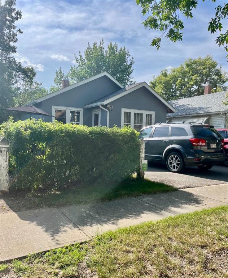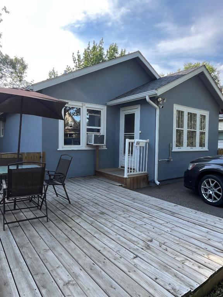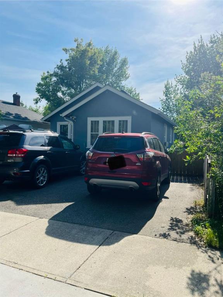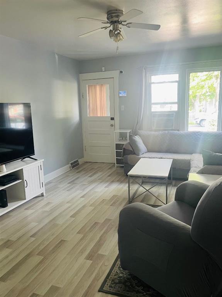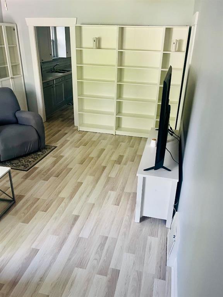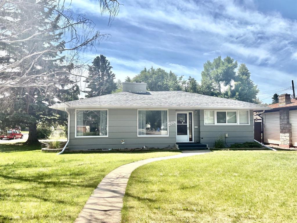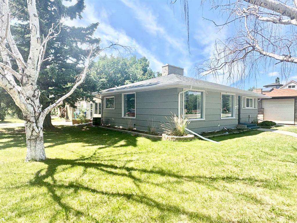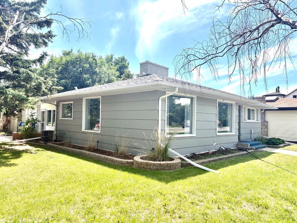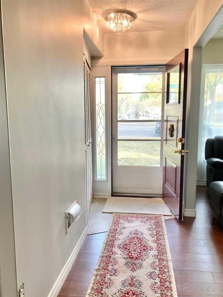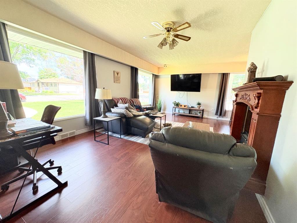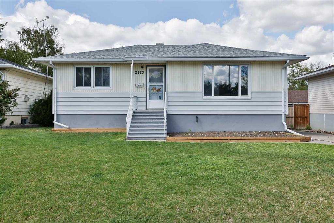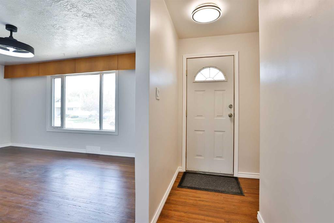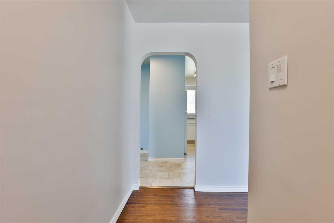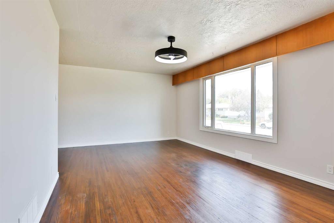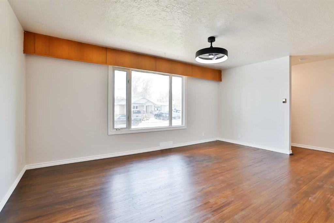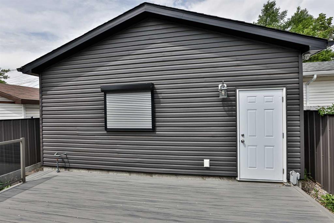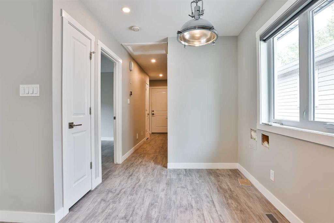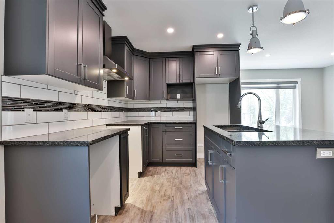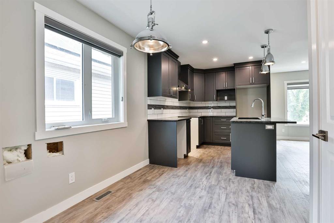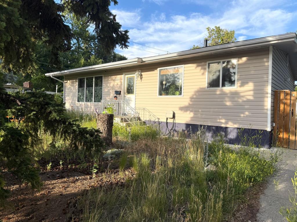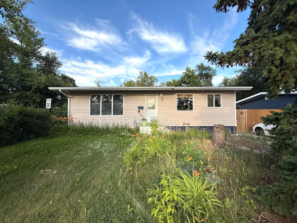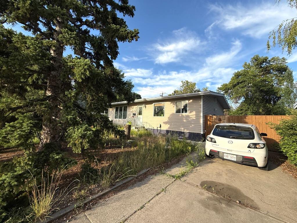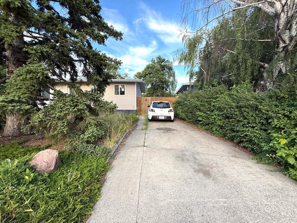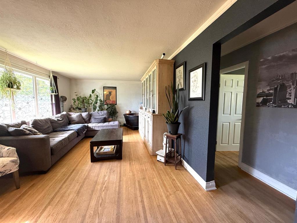41 Hawthorne Place N
Lethbridge T1H4L7
MLS® Number: A2237054
$ 319,000
4
BEDROOMS
2 + 1
BATHROOMS
1,064
SQUARE FEET
1975
YEAR BUILT
Exceptional Investment Opportunity in North Lethbridge! Tucked away in a quiet cul-de-sac, this spacious 4-bedroom, 2-bathroom bi-level offers excellent potential for rental income, redevelopment, or long-term holding. Sitting on a generous 7,350 sq ft lot, the property features an attached garage, ample off-street parking, and a functional layout ideal for accommodating tenants or extended family. Whether you’re looking to expand your portfolio with a reliable income property or explore future development options (subject to city approval), this home presents a rare chance to invest in a sought-after residential area. Located close to schools, parks, public transit, and essential amenities - the location supports both strong tenant appeal and future resale value. Call your Favorite REALTOR® today to book a viewing!
| COMMUNITY | Park Meadows |
| PROPERTY TYPE | Detached |
| BUILDING TYPE | House |
| STYLE | Bi-Level |
| YEAR BUILT | 1975 |
| SQUARE FOOTAGE | 1,064 |
| BEDROOMS | 4 |
| BATHROOMS | 3.00 |
| BASEMENT | Separate/Exterior Entry, Finished, Full, Walk-Up To Grade |
| AMENITIES | |
| APPLIANCES | Central Air Conditioner, Dishwasher, Electric Stove, Garage Control(s), Refrigerator, Washer/Dryer |
| COOLING | Central Air |
| FIREPLACE | Wood Burning Stove |
| FLOORING | Laminate, Linoleum |
| HEATING | Forced Air, Natural Gas |
| LAUNDRY | In Basement |
| LOT FEATURES | Cul-De-Sac, Wooded |
| PARKING | Concrete Driveway, Garage Door Opener, Single Garage Attached |
| RESTRICTIONS | None Known |
| ROOF | Asphalt/Gravel |
| TITLE | Fee Simple |
| BROKER | Initia Real Estate |
| ROOMS | DIMENSIONS (m) | LEVEL |
|---|---|---|
| 3pc Bathroom | 4`6" x 6`7" | Basement |
| Bedroom | 13`2" x 12`6" | Basement |
| Bedroom | 13`2" x 9`8" | Basement |
| Furnace/Utility Room | 13`6" x 15`8" | Basement |
| Game Room | 28`6" x 16`0" | Basement |
| 2pc Ensuite bath | 4`5" x 7`2" | Main |
| 4pc Bathroom | 8`8" x 7`2" | Main |
| Bedroom | 9`8" x 12`5" | Main |
| Dining Room | 13`5" x 9`10" | Main |
| Kitchen | 13`5" x 9`8" | Main |
| Living Room | 15`1" x 15`11" | Main |
| Bedroom - Primary | 13`5" x 11`0" | Main |

