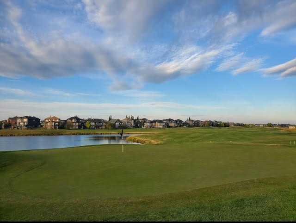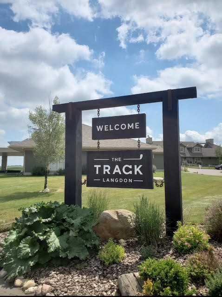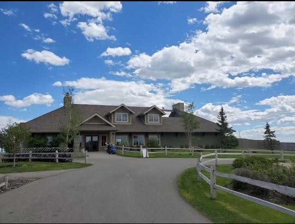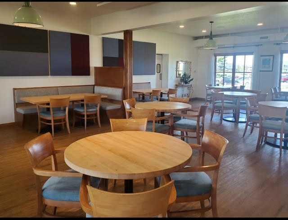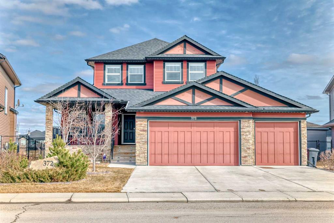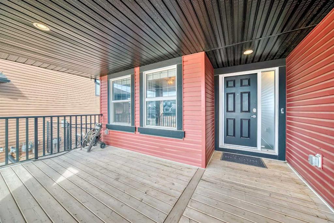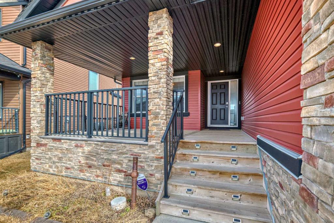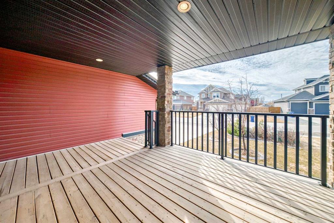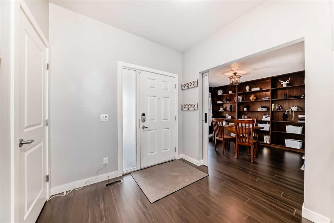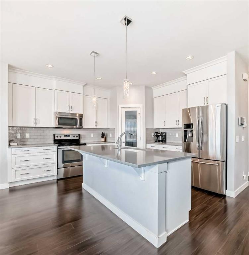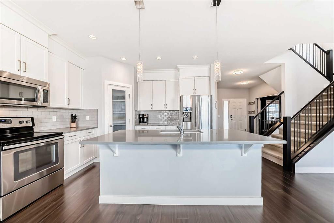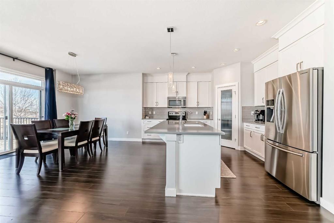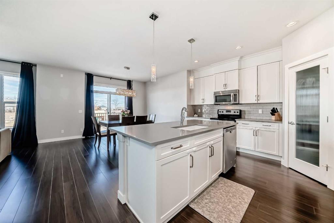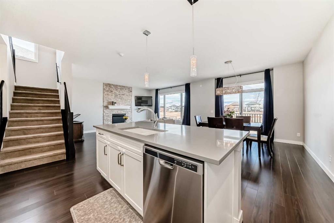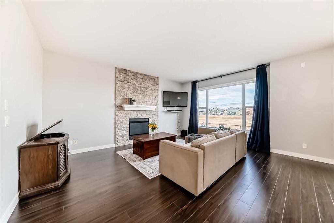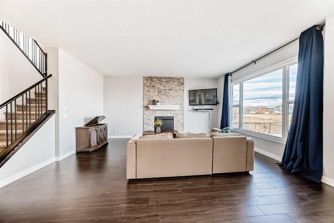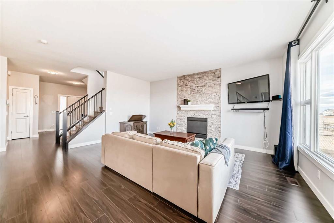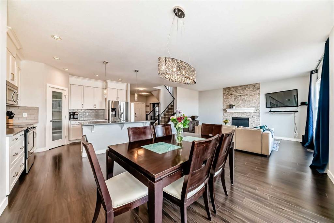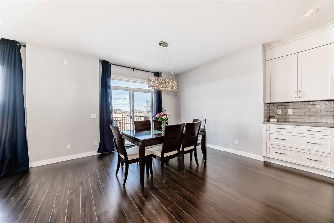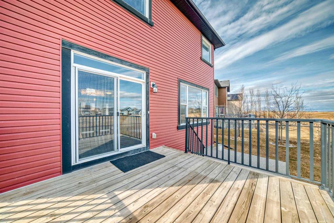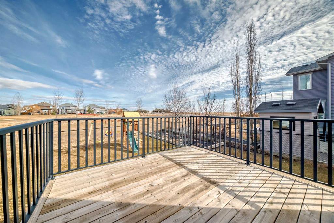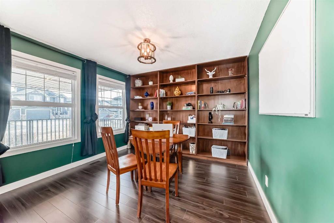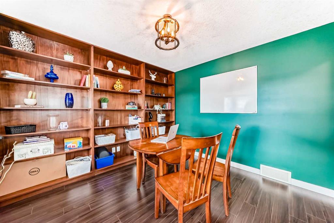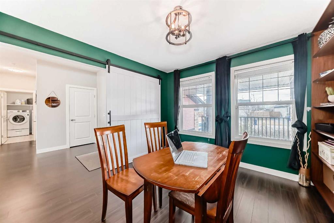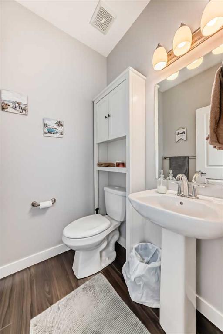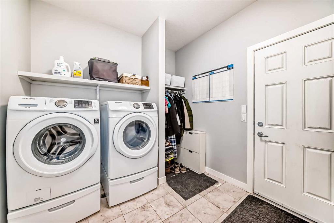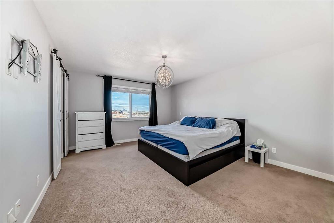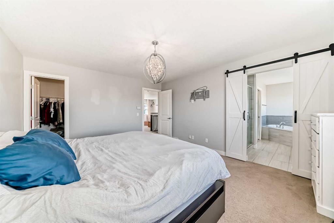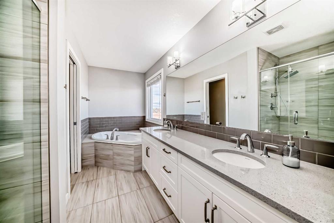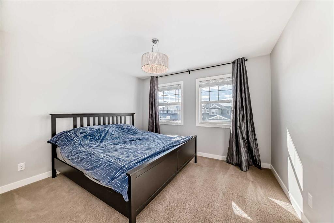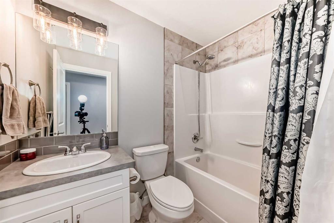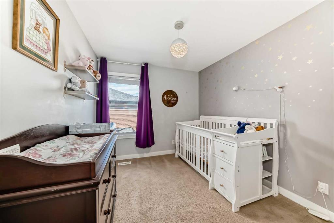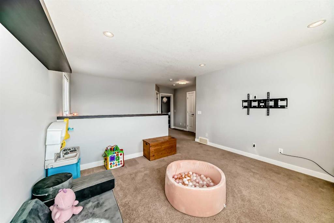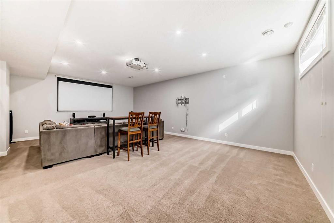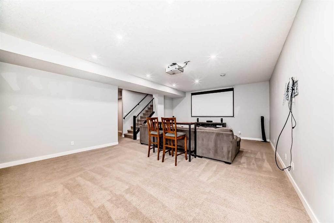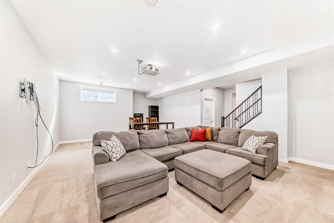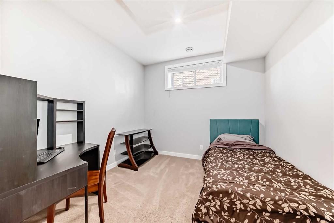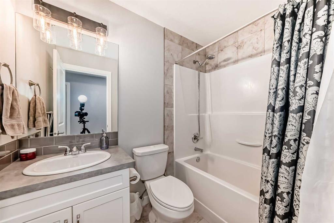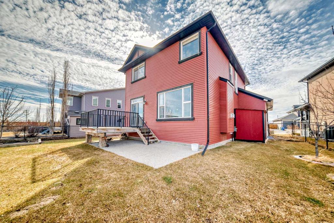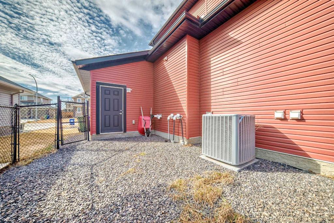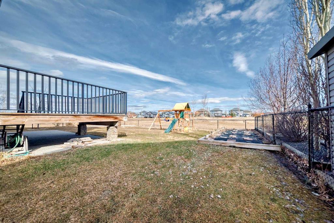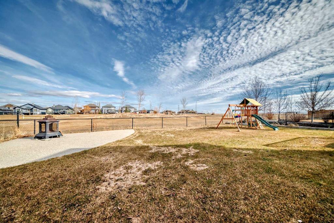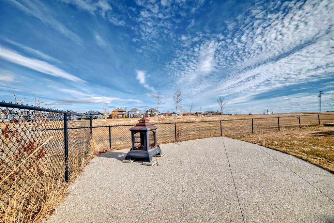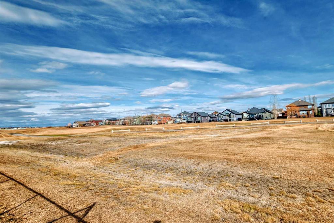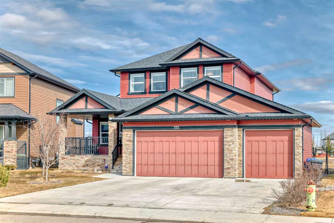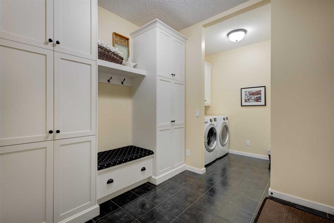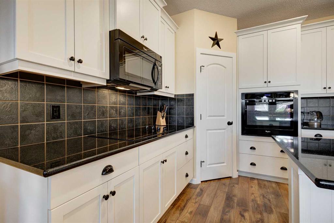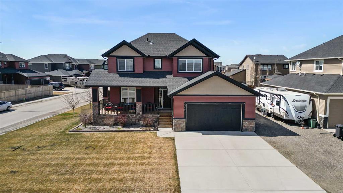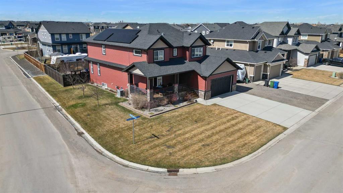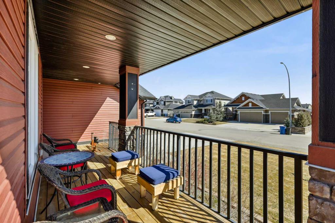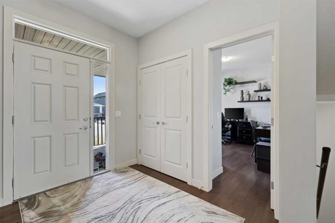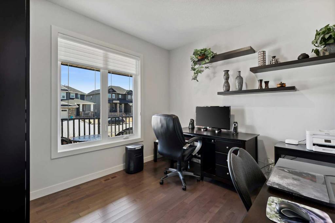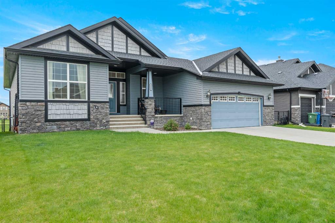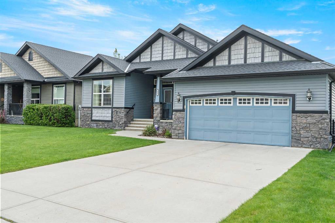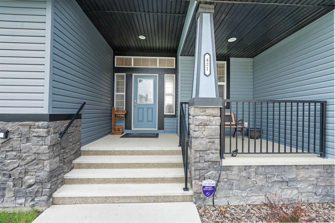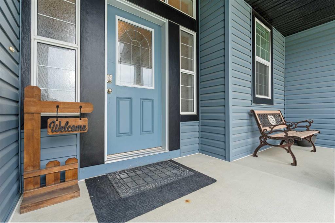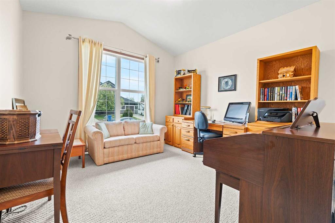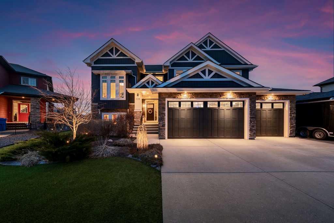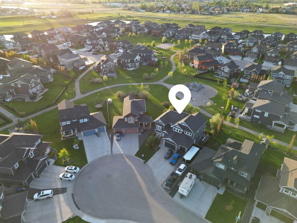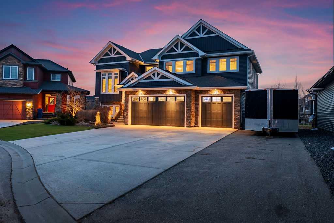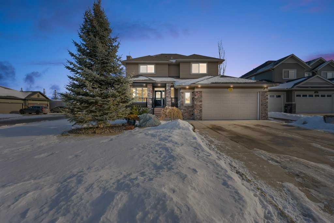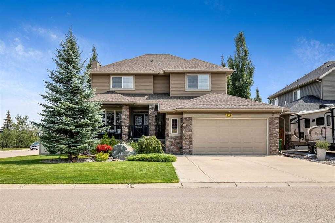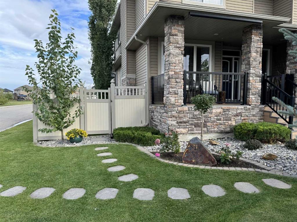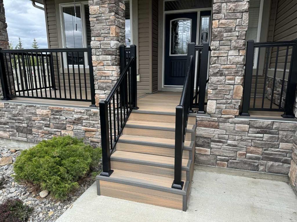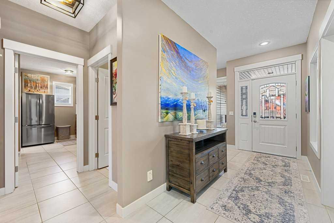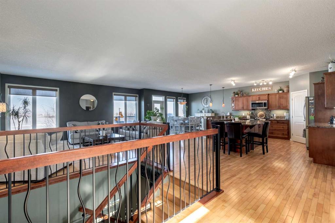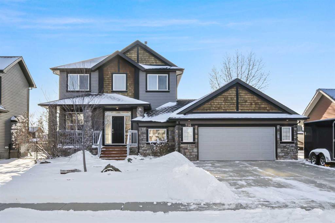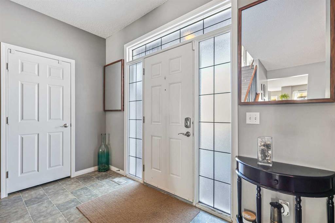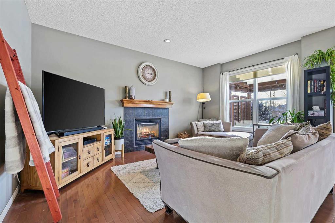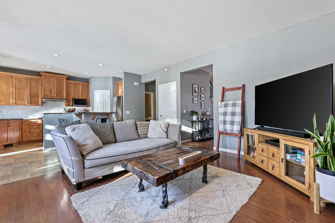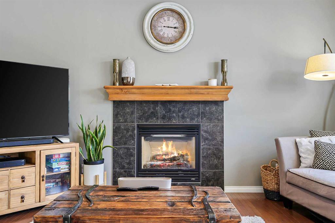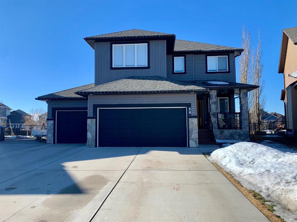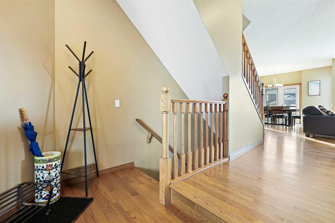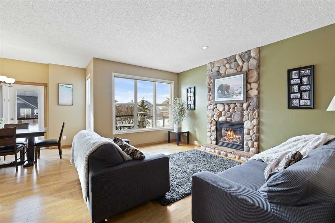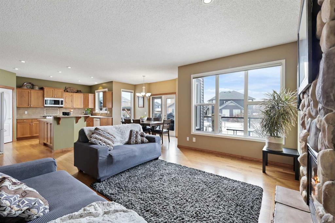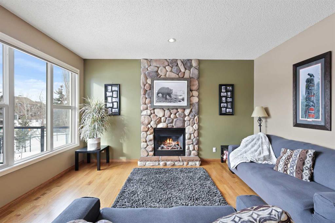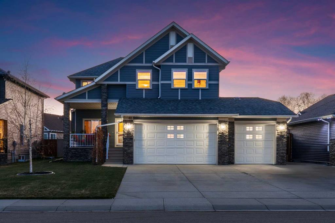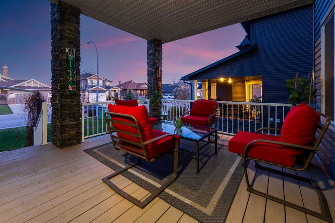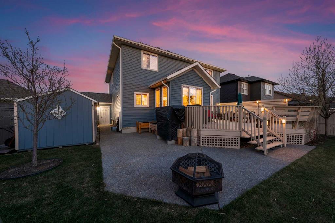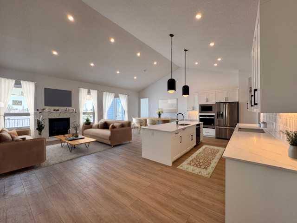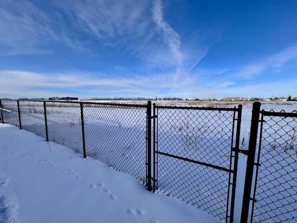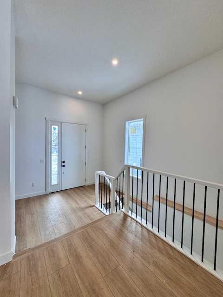372 Boulder Creek Crescent SE
Langdon T0J 1X3
MLS® Number: A2207562
$ 875,000
4
BEDROOMS
3 + 1
BATHROOMS
2014
YEAR BUILT
Welcome to your dream home in stunning Boulder Creek Estates! This fully finished 4-bedroom beauty offers over 3250 sq ft of living space, air conditioning, a quad garage and backs onto the picturesque "Track Golf Course." The curb appeal is absolutely striking, featuring bold red siding accented with stone and black trim, lush landscaping, decorative EZ Curb concrete borders, and a HUGE, covered porch where you can entertain guests, chat with neighbors or curl up with a good book in any weather! Step inside and instantly feel at home as you're greeted by a spacious foyer filled with tons of natural light. The front of the home offers a cozy and private flex room, ideal for an office, den, or library, complete with gorgeous floor-to-ceiling built-in bookshelves. The main floor flows seamlessly in an open-concept design that is as beautiful as it is functional. You’ll fall in love with this kitchen – elegant and timeless with ceiling-height white cabinetry, gleaming stainless steel appliances, quartz countertops, and a center island perfect for meal prep or casual dining. The kitchen opens to a lovely dining area and a spacious living room, featuring a floor-to-ceiling stacked stone fireplace with a gas insert for those cooler months. Completing the main floor is a handy laundry/mudroom and a convenient 2-piece powder room. Upstairs, you'll find a large bonus room that will quickly become the heart of your home, perfect for movie nights, playtime, or a homework hangout. The 3 bedrooms include a spacious primary suite you'll adore, complete with a luxurious 5-piece spa-like ensuite, featuring a soaker tub, walk-in shower, and dual sinks, all finished with modern neutral tones, quartz counters, and tile flooring. The other two bedrooms share a stylish main bath. But wait, there’s more! The fully finished basement offers 12 ft ceilings, endless possibilities with space for a media room, game room, home gym, or man cave. Projector and screen already included! Plus, a 4th bedroom and full bath are ready for guests or older kids to have their own space. Step outside to enjoy your private east-facing backyard, backing onto hole 1 of the golf course (no need to worry about golf balls!) and kitty corner from the Clubhouse! Enjoy a round, grab a bite to eat and watch the sunset only steps from home! The fully fenced yard is perfect for family fun, featuring a deck, two exposed aggregate patios, and plenty of green space for kids and pets. And you’ll never have to bother with Christmas lights again, thanks to the permanent LED lighting. Last but certainly not least, a 3-car garage awaits, complete with a gas hook-up for a heater—so you’ll be all set for the winter months. You’ll love life in the friendly community of Langdon, where quality of life is truly a way of living. With great schools, including a brand-new high school, great local businesses, fantastic restaurants and only 15 mins to the city, this home is a must-see. Don’t miss your chance to call this beauty your own!
| COMMUNITY | Boulder Creek Estates |
| PROPERTY TYPE | Detached |
| BUILDING TYPE | House |
| STYLE | 2 Storey |
| YEAR BUILT | 2014 |
| SQUARE FOOTAGE | 2,155 |
| BEDROOMS | 4 |
| BATHROOMS | 4.00 |
| BASEMENT | Finished, Full |
| AMENITIES | |
| APPLIANCES | Central Air Conditioner, Dishwasher, Electric Stove, Garage Control(s), Microwave, Microwave Hood Fan, Refrigerator, Washer/Dryer, Window Coverings |
| COOLING | Central Air |
| FIREPLACE | Blower Fan, Decorative, Gas, Living Room |
| FLOORING | Carpet, Ceramic Tile, Laminate |
| HEATING | Forced Air, Natural Gas |
| LAUNDRY | Laundry Room, Main Level |
| LOT FEATURES | Back Yard, Backs on to Park/Green Space, Cleared, Close to Clubhouse, Front Yard, Garden, Level, Low Maintenance Landscape, No Neighbours Behind, On Golf Course, Private, Rectangular Lot, Street Lighting, Yard Lights |
| PARKING | Additional Parking, Driveway, Garage Door Opener, Oversized, Triple Garage Attached |
| RESTRICTIONS | None Known |
| ROOF | Asphalt Shingle |
| TITLE | Fee Simple |
| BROKER | RE/MAX Key |
| ROOMS | DIMENSIONS (m) | LEVEL |
|---|---|---|
| Bedroom | 14`1" x 10`3" | Basement |
| 4pc Bathroom | 7`8" x 5`0" | Basement |
| Entrance | 7`7" x 8`3" | Main |
| Office | 11`2" x 11`0" | Main |
| Covered Porch | 16`10" x 8`6" | Main |
| Laundry | 9`0" x 8`6" | Main |
| 2pc Bathroom | 4`10" x 5`3" | Main |
| Kitchen | 12`7" x 13`6" | Main |
| Dining Room | 10`1" x 12`7" | Main |
| Pantry | 4`1" x 4`5" | Main |
| Living Room | 15`7" x 17`6" | Main |
| 4pc Bathroom | 8`0" x 4`10" | Second |
| Bonus Room | 11`5" x 12`7" | Second |
| Bedroom | 12`9" x 12`0" | Second |
| Bedroom | 12`8" x 9`1" | Second |
| Bedroom - Primary | 15`5" x 13`0" | Second |
| Walk-In Closet | 9`2" x 5`9" | Second |
| 5pc Ensuite bath | 12`9" x 5`6" | Second |
| Game Room | 24`10" x 17`0" | Second |
| Furnace/Utility Room | 12`6" x 14`7" | Second |

