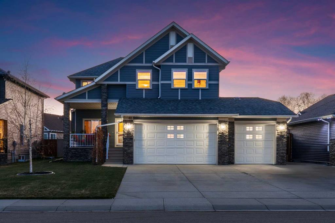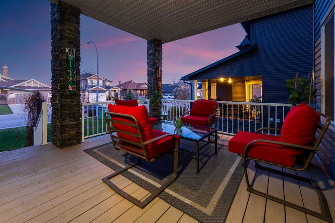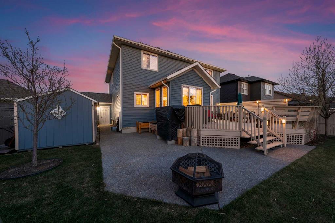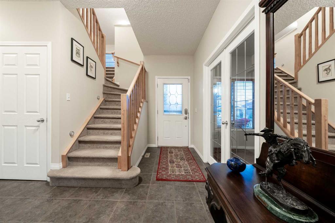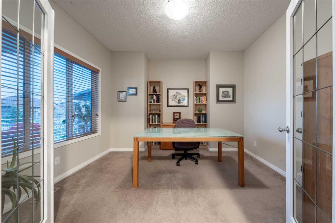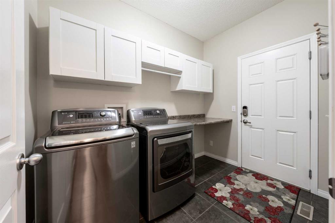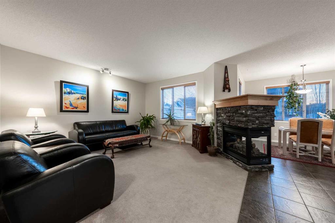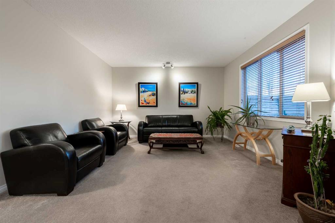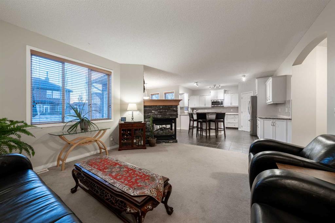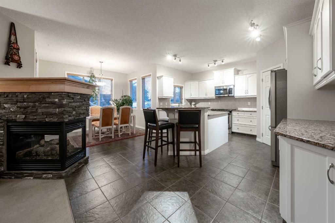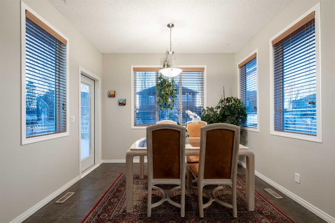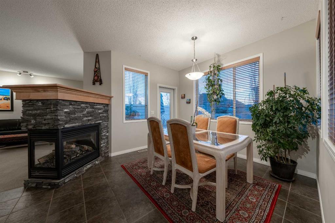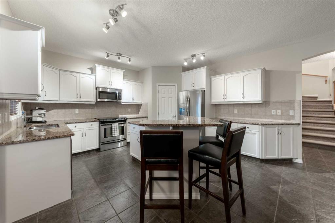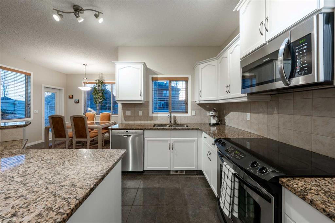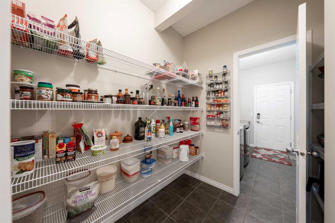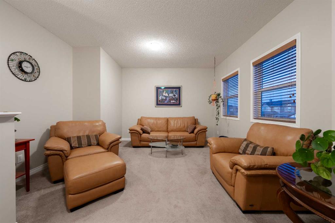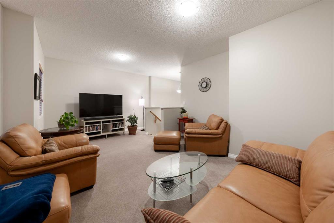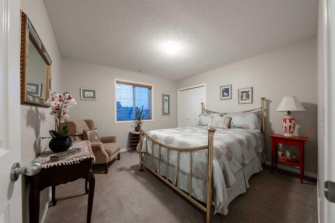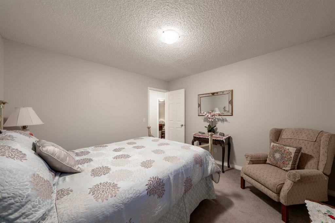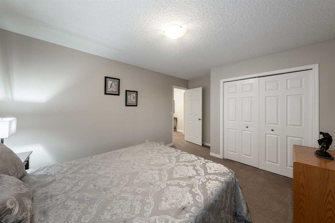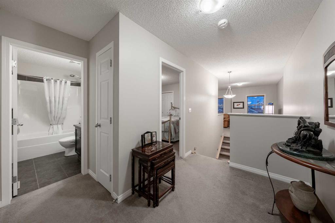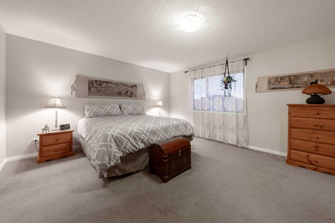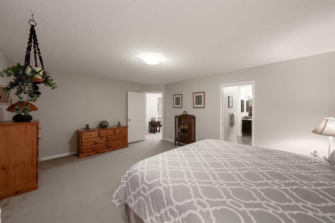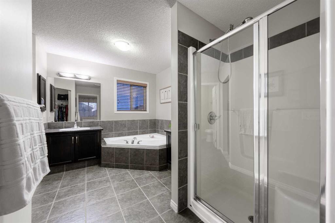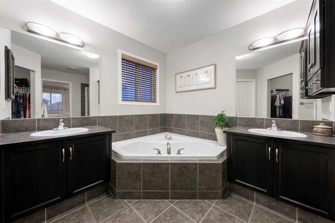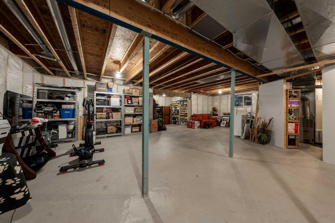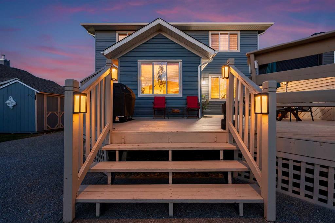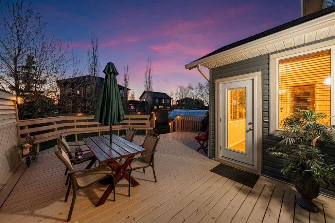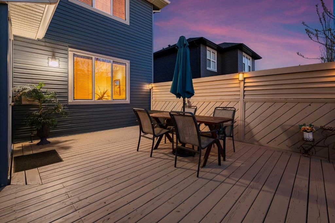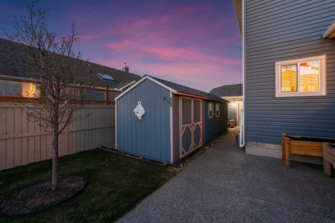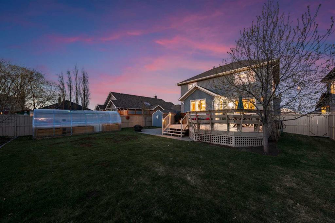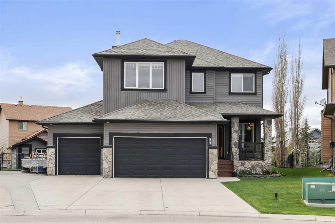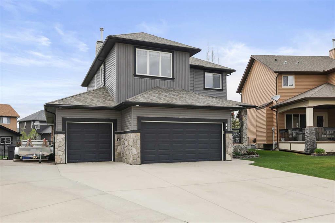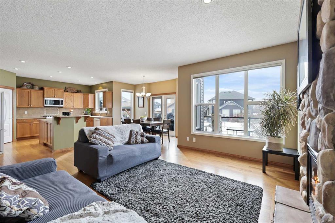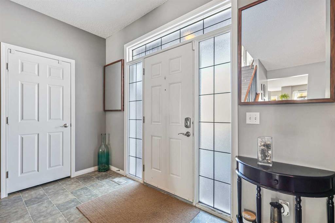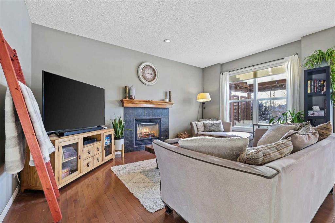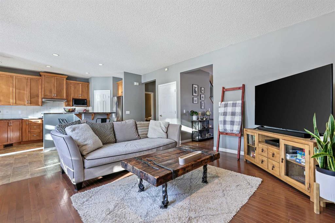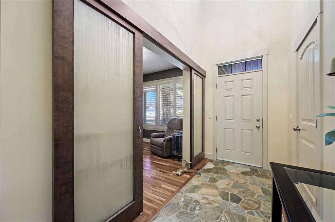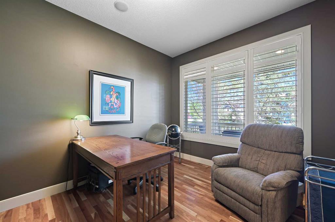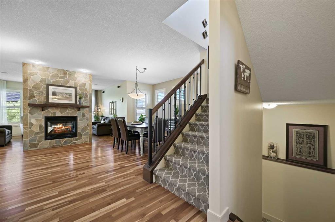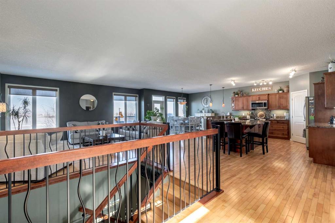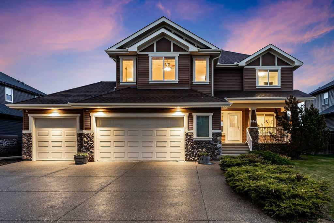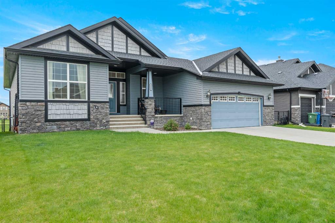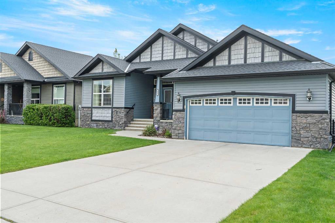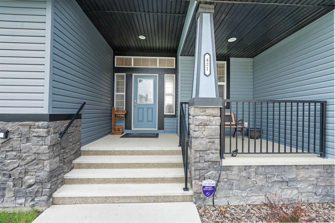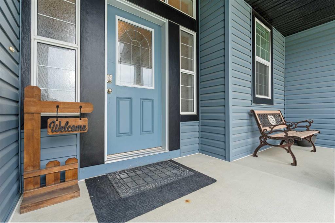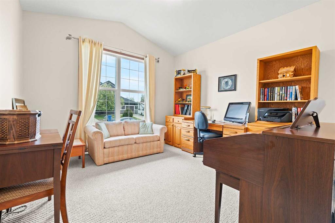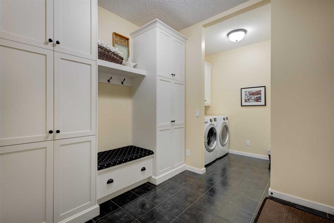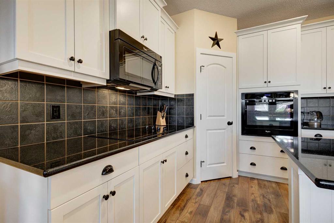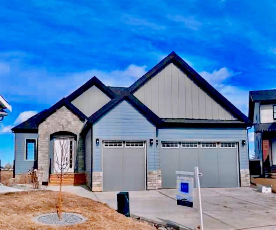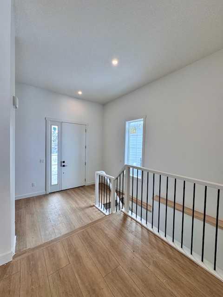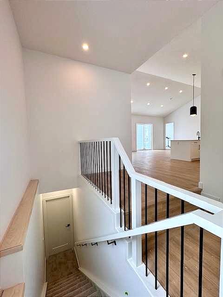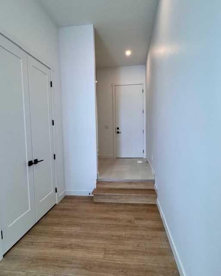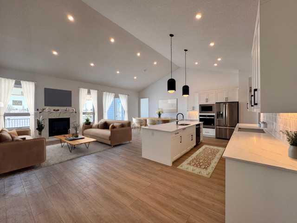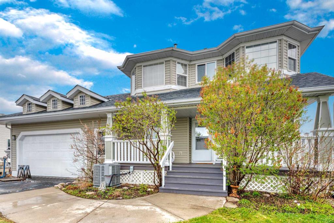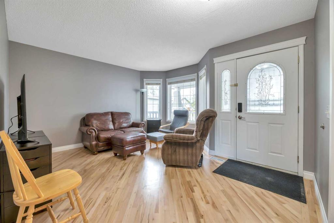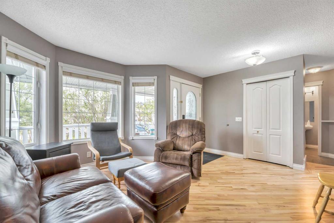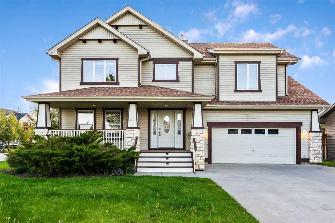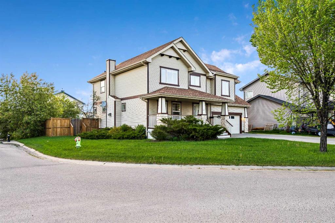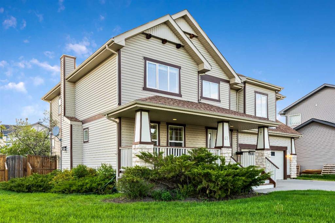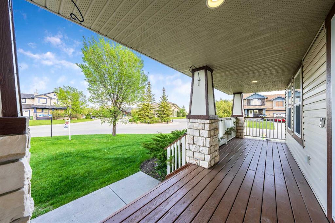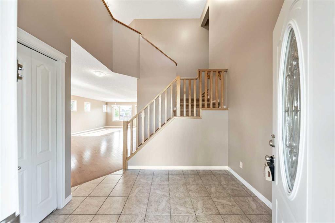46 Boulder Creek Manor SE
Langdon T0J 1X3
MLS® Number: A2217037
$ 739,900
3
BEDROOMS
2 + 1
BATHROOMS
2,313
SQUARE FEET
2007
YEAR BUILT
Welcome to this exceptional two-storey residence nestled in the tranquil and family-friendly community of Boulder Creek Estates in Langdon, Alberta. Situated on a quiet street, this home offers a perfect blend of comfort, style, and functionality, making it an ideal choice for those seeking a spacious retreat with a large, fully fenced yard with your own Greenhouse and large Shed. As you approach, a charming covered, front veranda invites you to enjoy your morning coffee while soaking in the sunrise. Step inside to a welcoming entrance that opens into a thoughtfully designed main floor featuring gleaming dark tile flooring and an abundance of natural light streaming through large, west facing windows. The main floor boasts a private den with French doors, providing a quiet space for work or study. The heart of the home is the gourmet kitchen, adorned with fresh white cabinetry, expansive granite countertops, stainless steel appliances, and a generous walk-in pantry. The open-concept layout seamlessly connects the kitchen to the dining area and living room, where a cozy three-sided stone-faced fireplace adds warmth and ambiance. Upstairs, you'll find a spacious bonus room perfect for family movie nights or a play area for the kids. The luxurious master suite features a walk-in closet and a spa-like five-piece ensuite with a separate soaker tub and an oversized shower. Two additional well-sized bedrooms and another full bathroom complete the upper level. The lower level is ready for your personal touch, with rough-ins for a bathroom and ample space to create a fourth bedroom and recreation room. Step outside to the massive west-facing deck, ideal for entertaining or relaxing in the evening sun. The aggregate patio is prepped for a future hot tub, and the expansive backyard is fully enclosed with a wood fence, offering privacy and security. The triple-car heated garage provides ample space for vehicles and storage. Boulder Creek Estates is a safe and serene golf course community that offers a peaceful lifestyle while being conveniently located near schools, parks, and walking paths. Experience the perfect balance of small-town charm and modern amenities in this beautiful Langdon home. Call today!
| COMMUNITY | Boulder Creek Estates |
| PROPERTY TYPE | Detached |
| BUILDING TYPE | House |
| STYLE | 2 Storey |
| YEAR BUILT | 2007 |
| SQUARE FOOTAGE | 2,313 |
| BEDROOMS | 3 |
| BATHROOMS | 3.00 |
| BASEMENT | Full, Unfinished |
| AMENITIES | |
| APPLIANCES | Dishwasher, Dryer, Electric Stove, Garage Control(s), Microwave Hood Fan, Refrigerator, Washer, Window Coverings |
| COOLING | None |
| FIREPLACE | Gas, Three-Sided |
| FLOORING | Carpet, Ceramic Tile |
| HEATING | Forced Air, Natural Gas |
| LAUNDRY | Laundry Room, Main Level |
| LOT FEATURES | Landscaped, Level, Rectangular Lot |
| PARKING | Heated Garage, Triple Garage Attached |
| RESTRICTIONS | Utility Right Of Way |
| ROOF | Asphalt Shingle |
| TITLE | Fee Simple |
| BROKER | RE/MAX First |
| ROOMS | DIMENSIONS (m) | LEVEL |
|---|---|---|
| Furnace/Utility Room | 12`2" x 14`5" | Basement |
| Covered Porch | 12`10" x 13`6" | Main |
| 2pc Bathroom | 4`11" x 5`4" | Main |
| Office | 11`2" x 11`11" | Main |
| Living Room | 14`5" x 15`0" | Main |
| Dining Room | 8`1" x 10`11" | Main |
| Kitchen | 14`5" x 15`3" | Main |
| Other | 5`1" x 6`10" | Main |
| Laundry | 5`10" x 9`5" | Main |
| Bedroom - Primary | 13`11" x 17`7" | Upper |
| Bedroom | 11`3" x 12`6" | Upper |
| Bedroom | 11`6" x 11`6" | Upper |
| Bonus Room | 13`4" x 18`11" | Upper |
| 5pc Ensuite bath | 8`3" x 12`7" | Upper |
| 4pc Bathroom | 4`11" x 7`11" | Upper |

