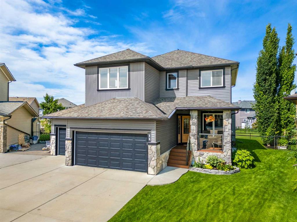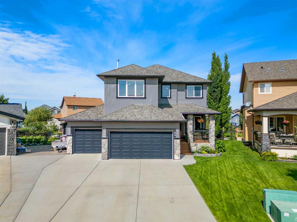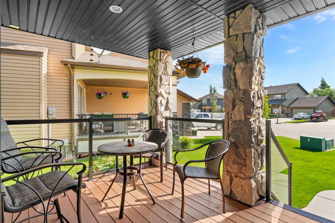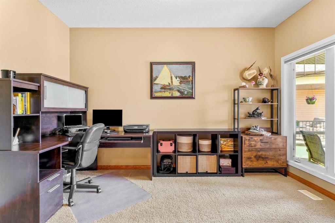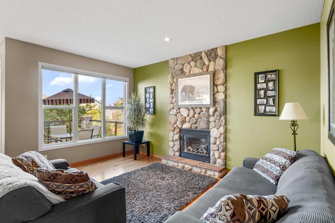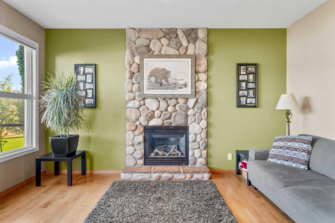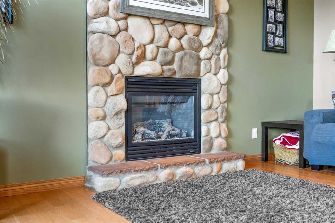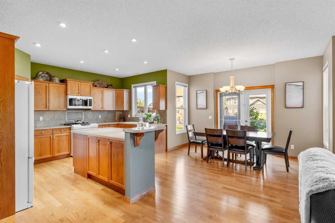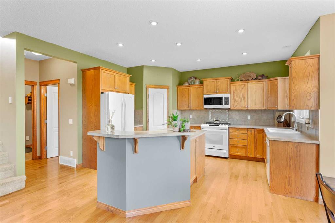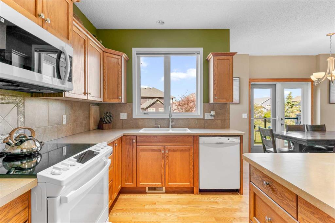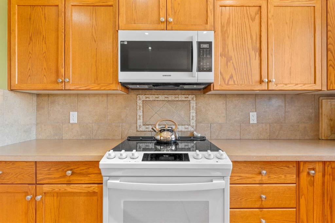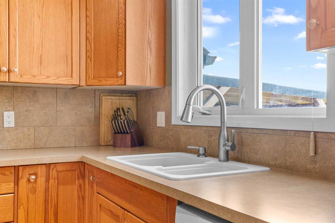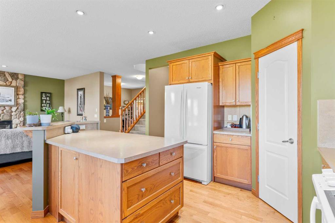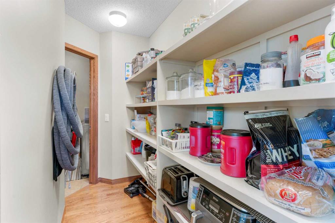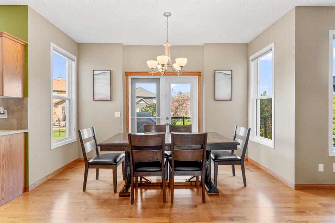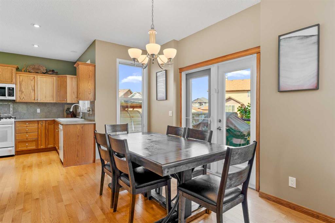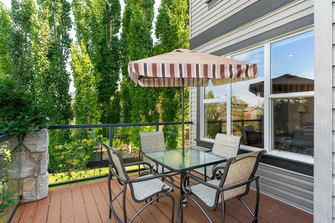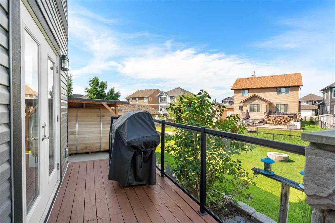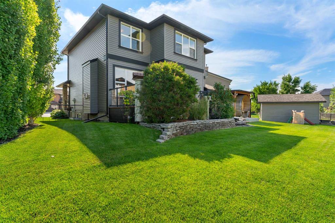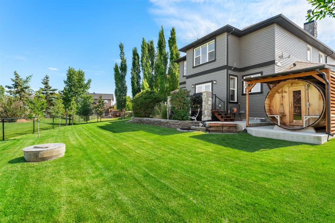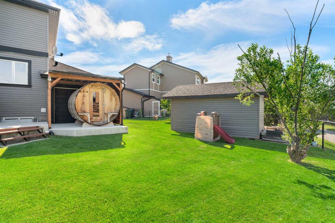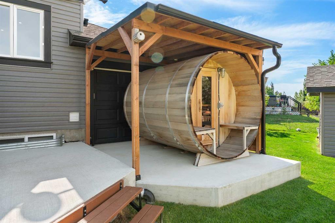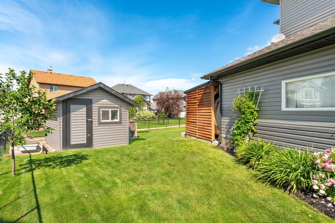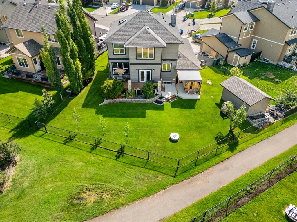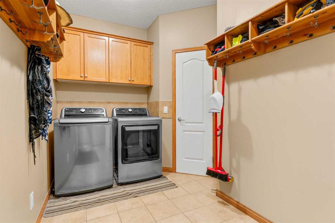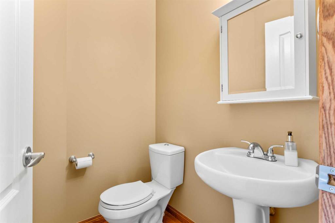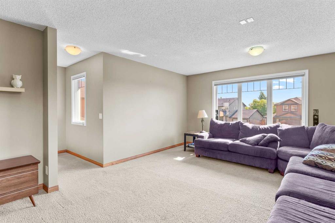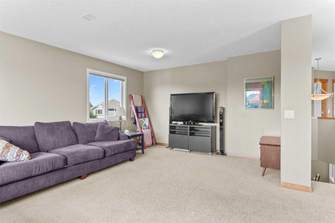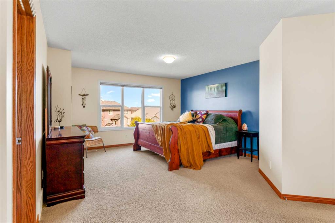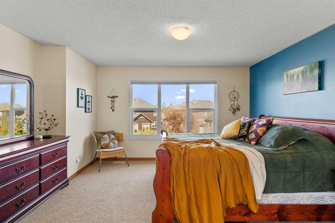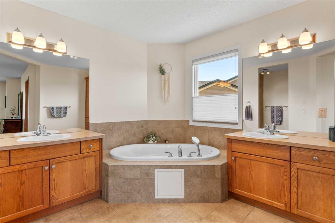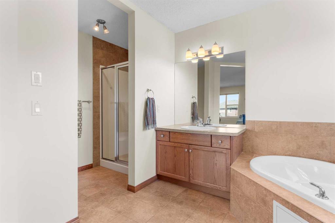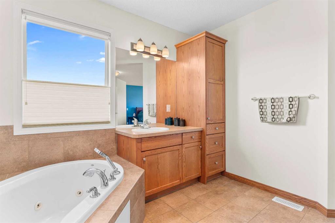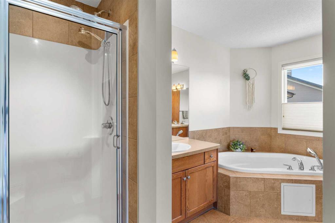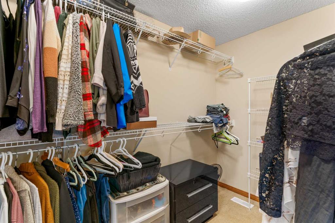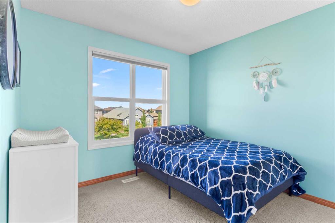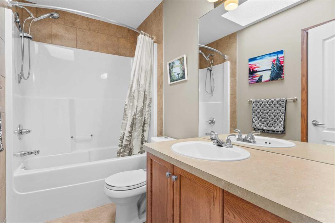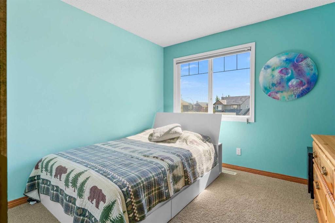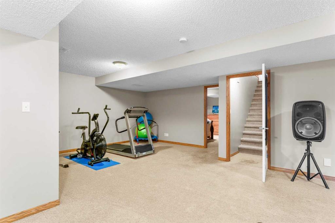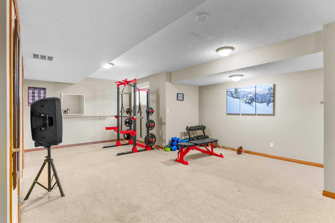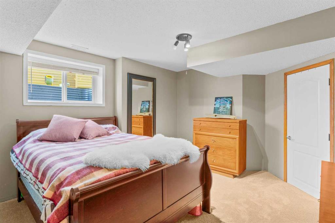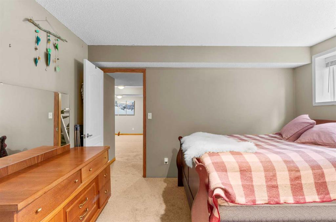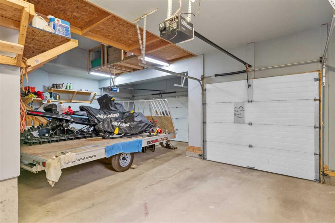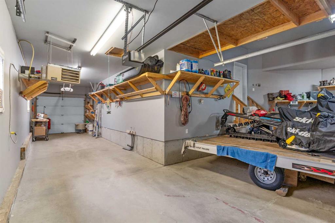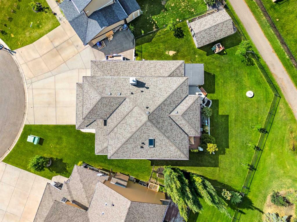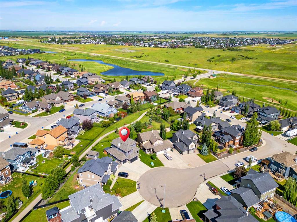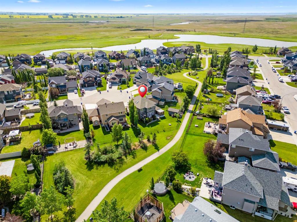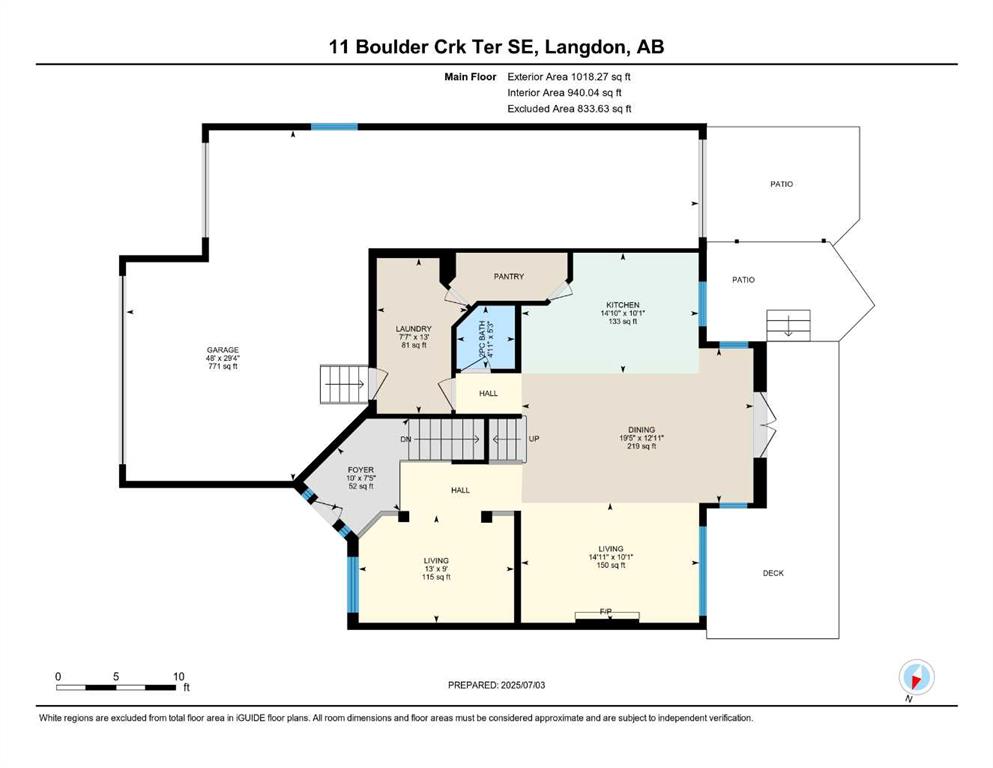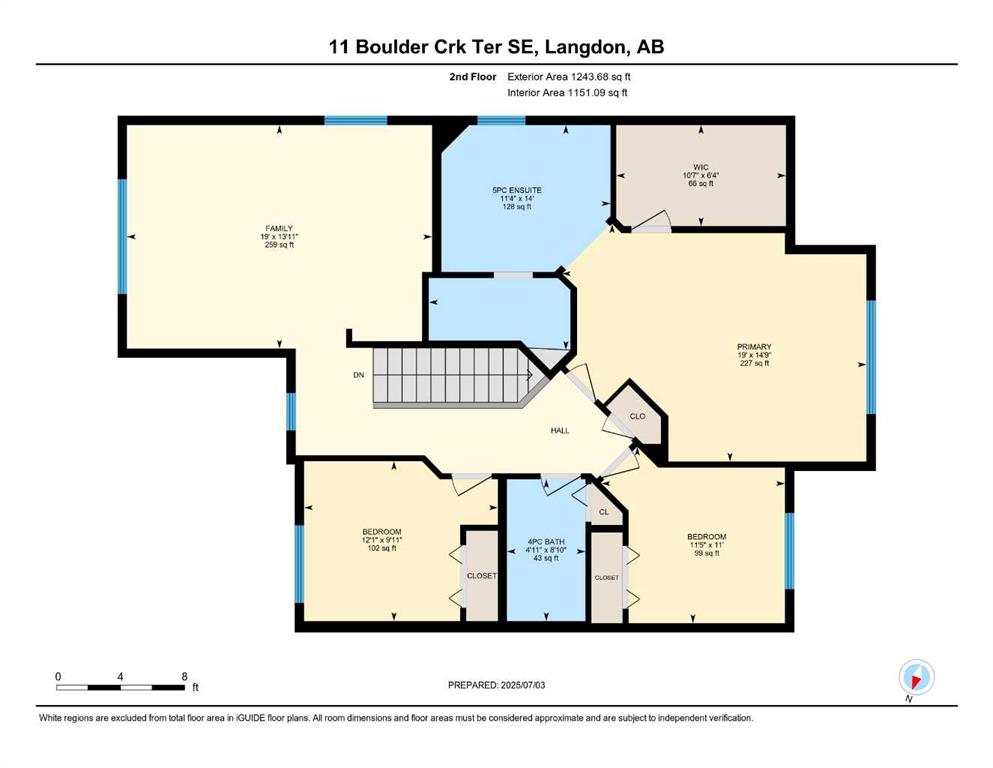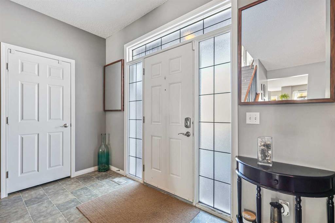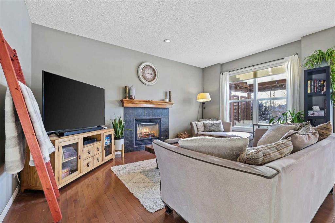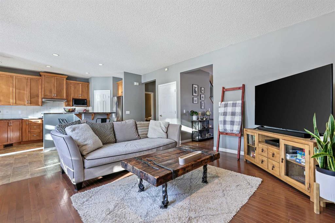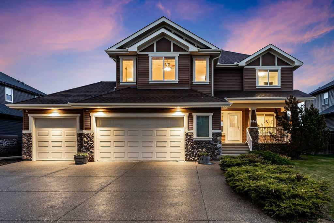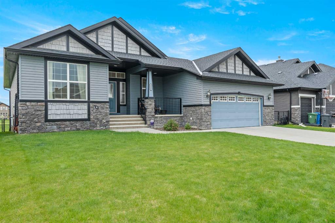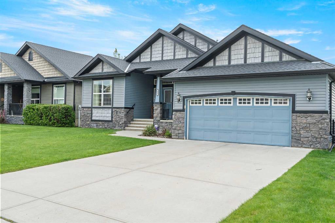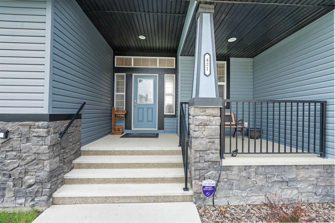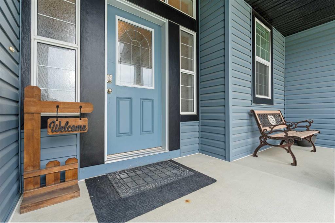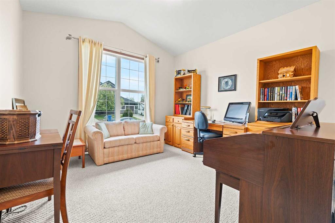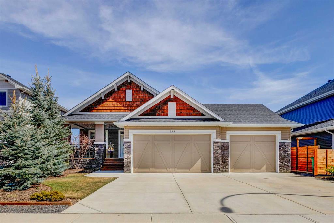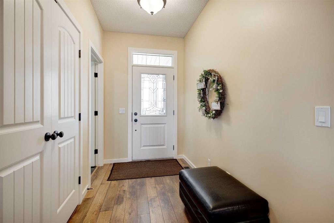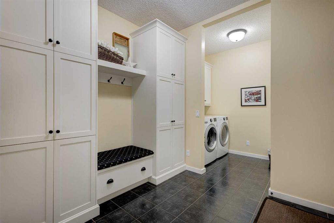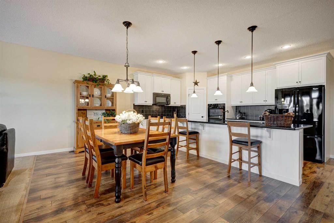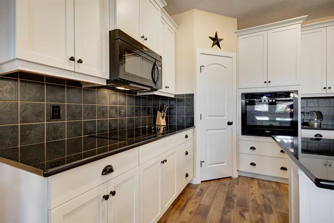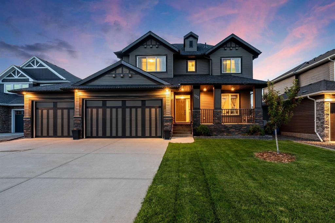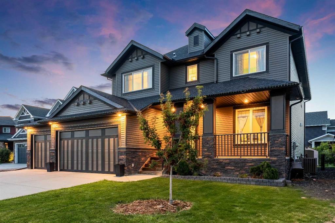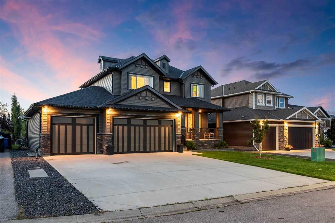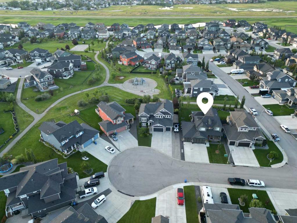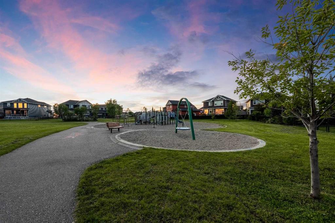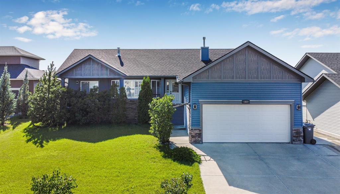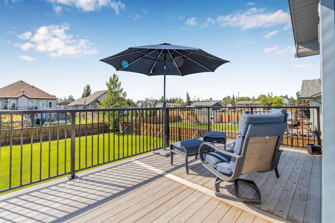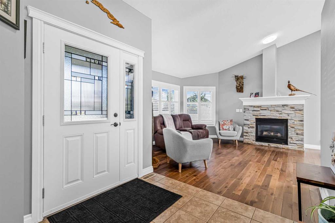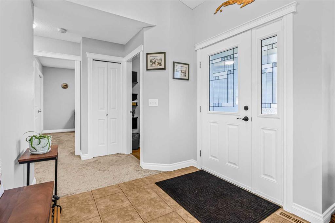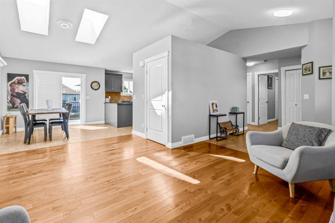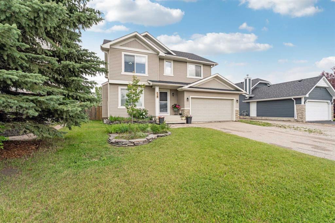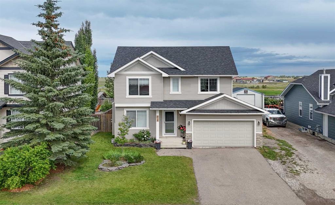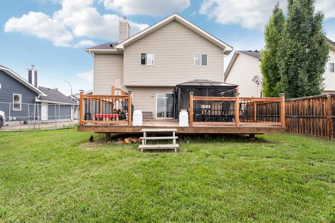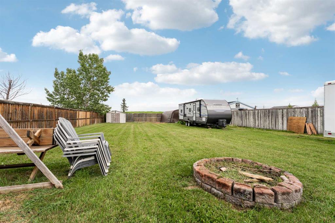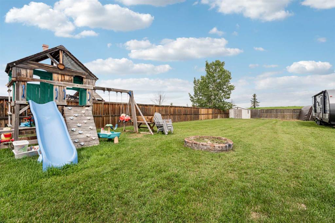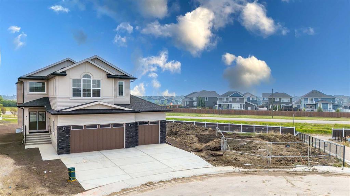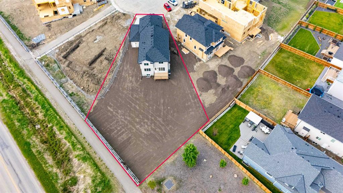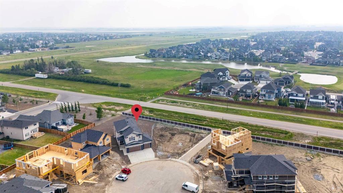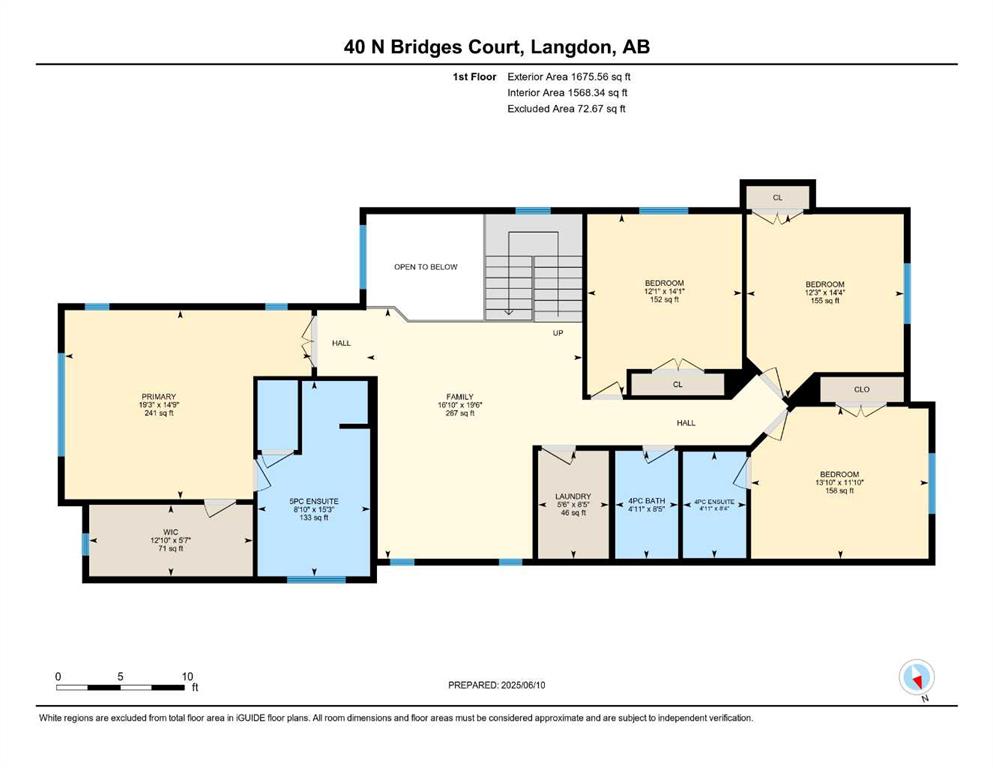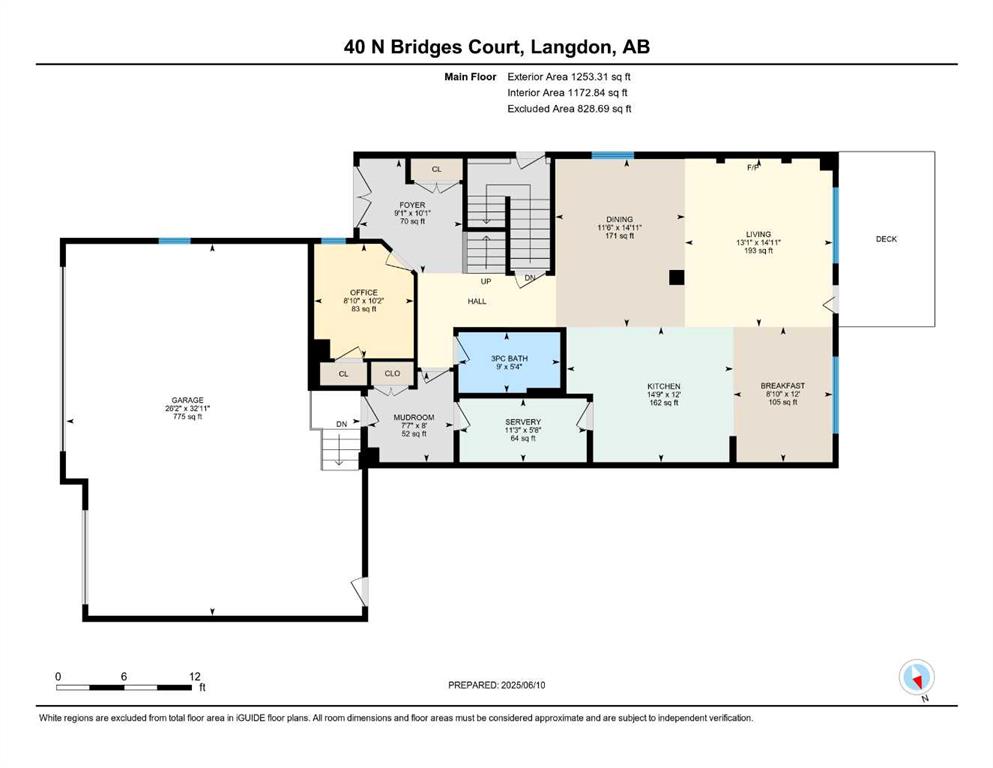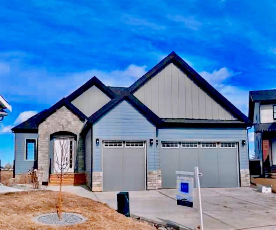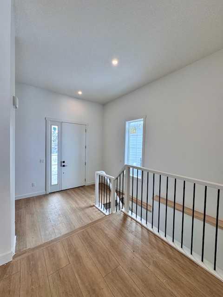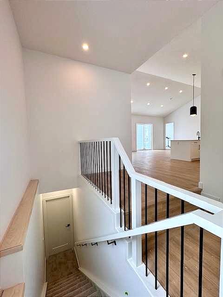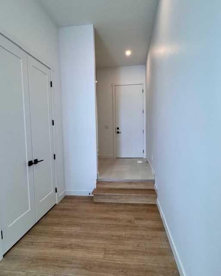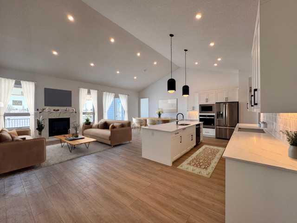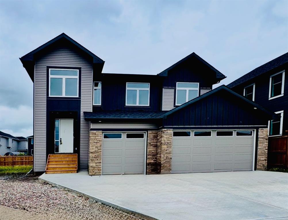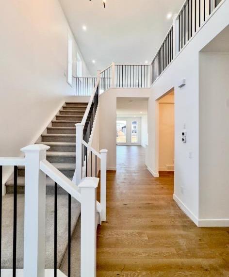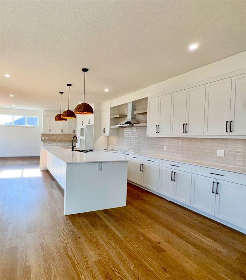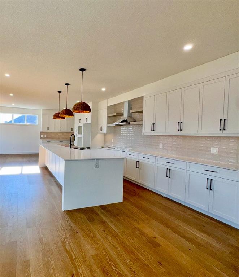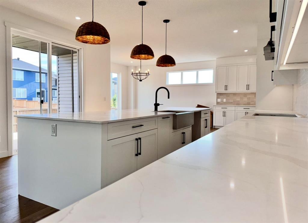11 Boulder Creek Terrace SE
Langdon T0J 1X3
MLS® Number: A2236549
$ 785,000
4
BEDROOMS
2 + 1
BATHROOMS
2,262
SQUARE FEET
2007
YEAR BUILT
Tucked away on a quiet cul-de-sac just 2 minutes from The Track Golf Course, this beautifully maintained home in Langdon offers over 3,000 sq ft of developed living space designed for family, function, and connection to the outdoors. From the moment you arrive, you're greeted by a charming east-facing front veranda—perfect for morning coffees. Step inside and feel the warmth of earthy tones, abundant natural light, and an ideal floor plan that includes a main floor office, bright dining space, and a cozy living room anchored by a stone-surround gas fireplace. The heart of the home is the spacious kitchen, featuring brand new white appliances, a large island, and plentiful cabinetry—great for family meals and weekend baking. A walk through pantry, laundry area, mudroom and a half bath complete the main floor. Upstairs, the massive bonus room provides added flexibility, while the primary retreat impresses with a 5-piece en-suite boasting a soaker tub, dual vanities, a walk-in shower, and extra storage. Two additional bedrooms offer built-in closets and share a stylish 4-piece bath with a sky light. Step outside to your west-facing, MASSIVE pie lot - a private oasis backing onto walking paths and green space. Whether you're relaxing in your barrel sauna, hosting BBQs, having a fire, or simply soaking in the sunset, this yard delivers all day and all night long. With a QUAD attached garage, drive-through rear door, shed for gear, and a driveway that fits 7 vehicles, there’s room for every hobby and every toy. Langdon is a family-friendly hamlet just 20 minutes east of Calgary, where your dollar stretches further and life moves at a slower, more meaningful pace. With top-rated K-12 schools, wide open skies, and endless opportunities for fishing, hiking, and snowmobiling, Langdon is more than a town—it’s a lifestyle. Book your private showing today!
| COMMUNITY | Boulder Creek Estates |
| PROPERTY TYPE | Detached |
| BUILDING TYPE | House |
| STYLE | 2 Storey |
| YEAR BUILT | 2007 |
| SQUARE FOOTAGE | 2,262 |
| BEDROOMS | 4 |
| BATHROOMS | 3.00 |
| BASEMENT | Finished, Full |
| AMENITIES | |
| APPLIANCES | Dishwasher, Electric Oven, Garage Control(s), Microwave Hood Fan, Refrigerator, Washer/Dryer, Window Coverings |
| COOLING | None |
| FIREPLACE | Gas |
| FLOORING | Carpet, Hardwood |
| HEATING | Forced Air |
| LAUNDRY | Laundry Room, Main Level |
| LOT FEATURES | Back Yard, Backs on to Park/Green Space, Cul-De-Sac, Front Yard, Fruit Trees/Shrub(s), Garden, Landscaped, Lawn, Level, Pie Shaped Lot, Views |
| PARKING | Quad or More Attached |
| RESTRICTIONS | Restrictive Covenant, Utility Right Of Way |
| ROOF | Asphalt Shingle |
| TITLE | Fee Simple |
| BROKER | Real Broker |
| ROOMS | DIMENSIONS (m) | LEVEL |
|---|---|---|
| Bedroom | 12`8" x 13`7" | Lower |
| Game Room | 29`9" x 19`5" | Lower |
| Furnace/Utility Room | 12`11" x 14`9" | Lower |
| 2pc Bathroom | Main | |
| Dining Room | 12`11" x 19`5" | Main |
| Foyer | 7`5" x 10`0" | Main |
| Kitchen | 10`1" x 14`10" | Main |
| Laundry | 13`0" x 7`7" | Main |
| Office | 9`0" x 13`0" | Main |
| Living Room | 14`1" x 10`1" | Main |
| 4pc Bathroom | Second | |
| 5pc Ensuite bath | 14`0" x 11`4" | Second |
| Bedroom | 9`11" x 12`1" | Second |
| Bedroom | 11`0" x 11`5" | Second |
| Bonus Room | 13`1" x 19`0" | Second |
| Bedroom - Primary | 14`9" x 19`0" | Second |
| Walk-In Closet | 6`4" x 10`7" | Second |

