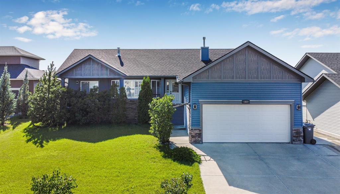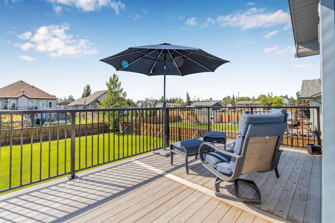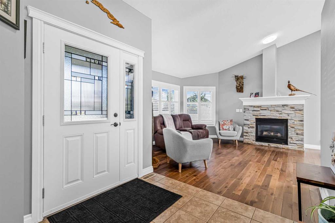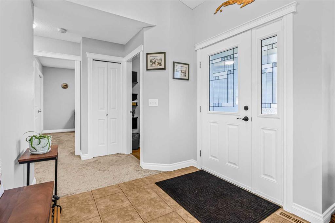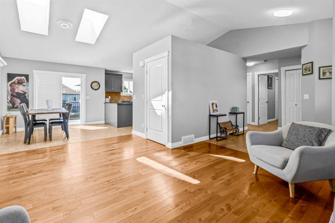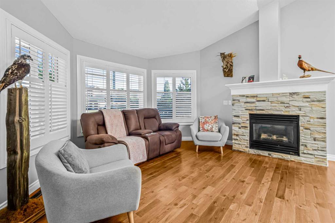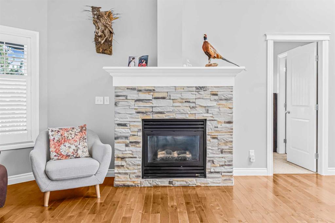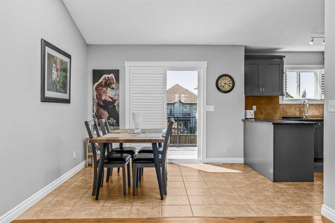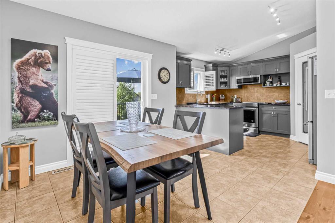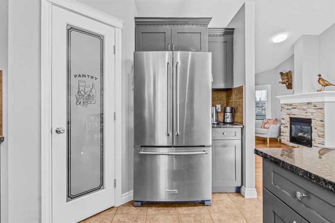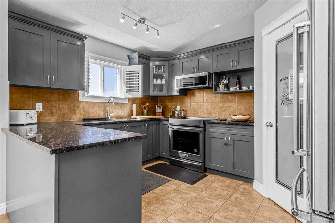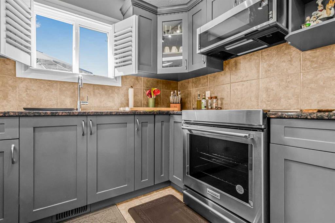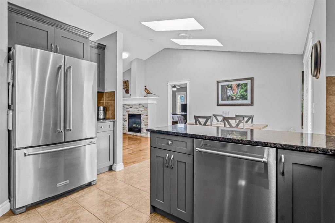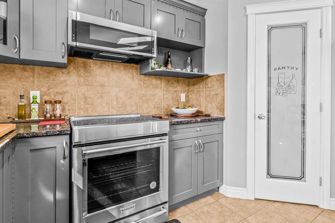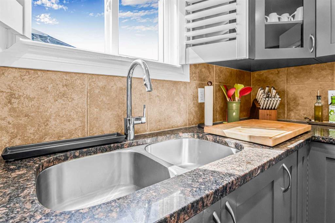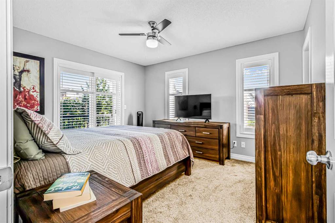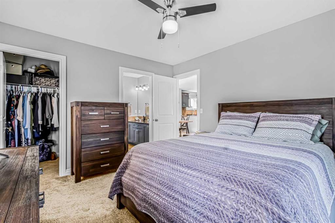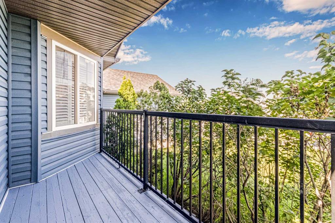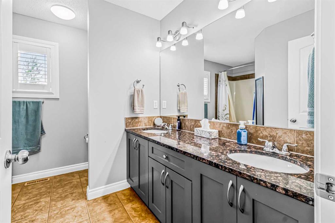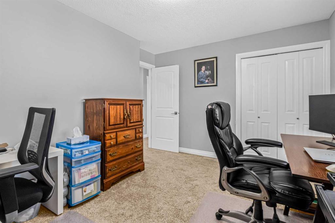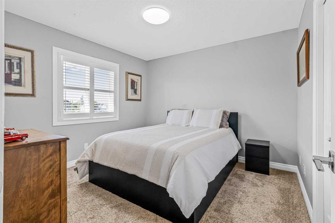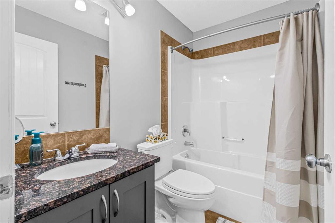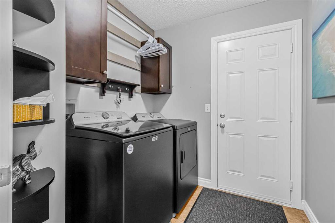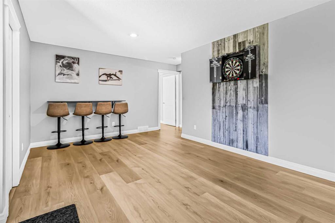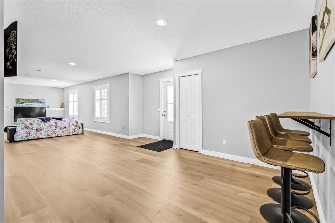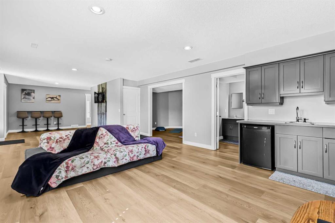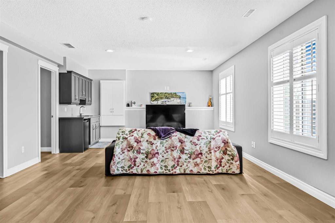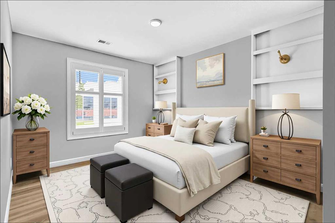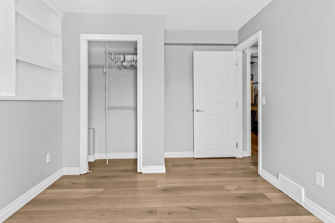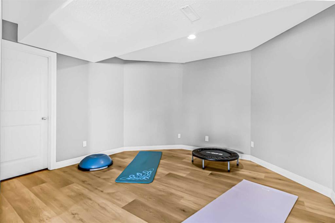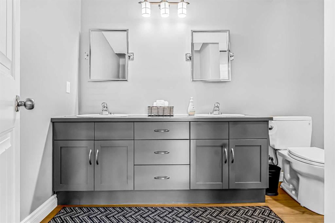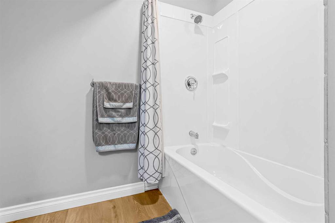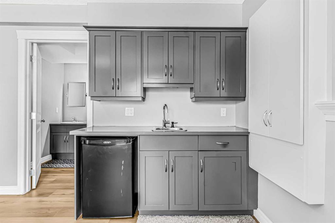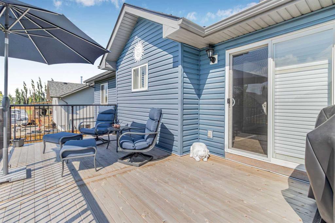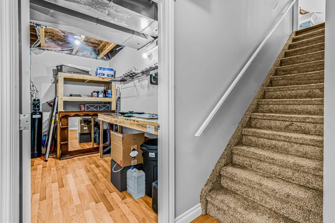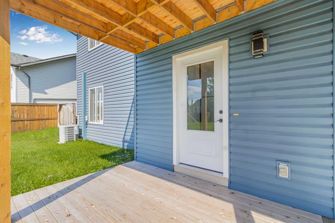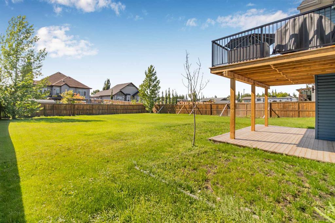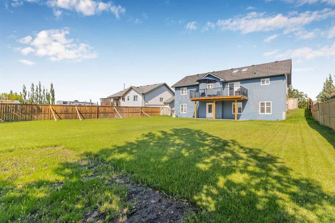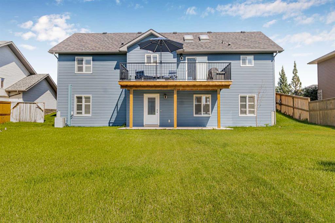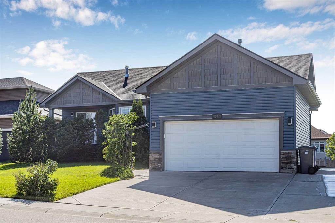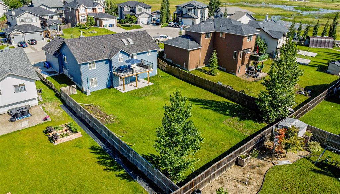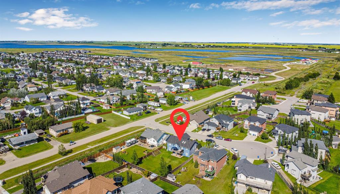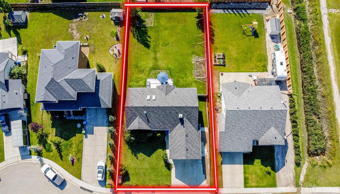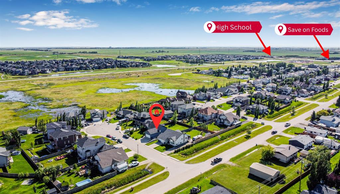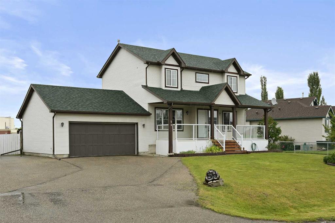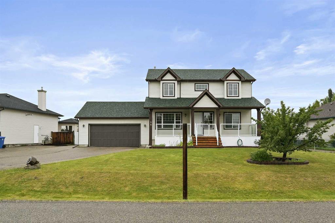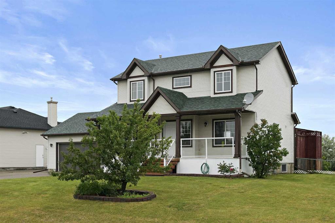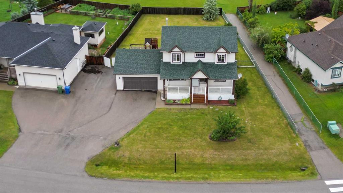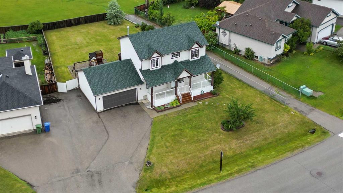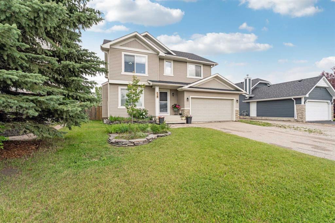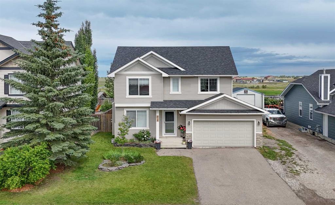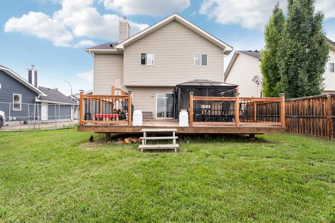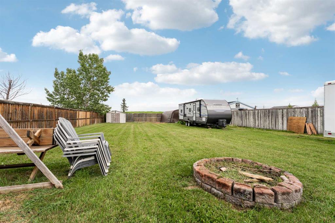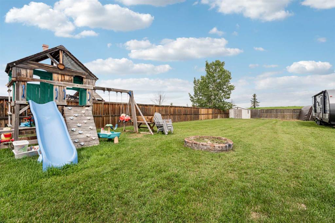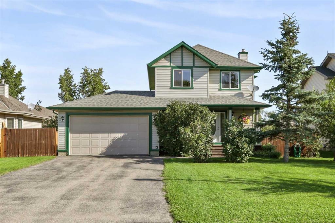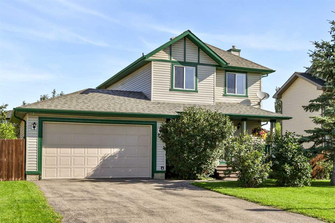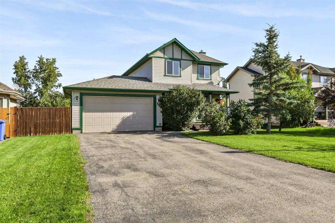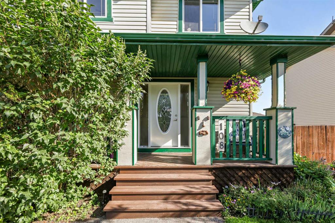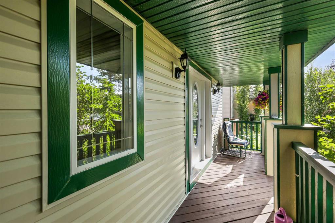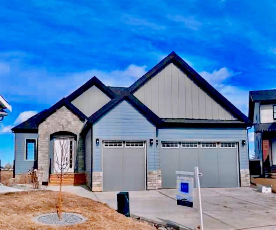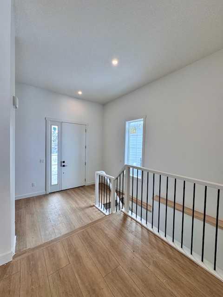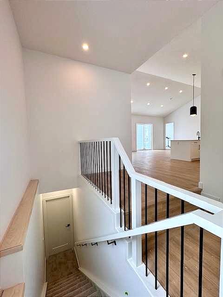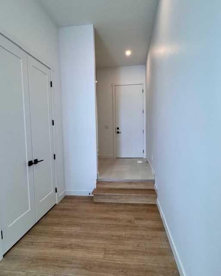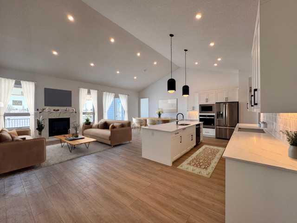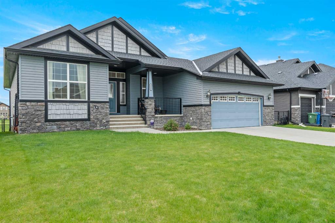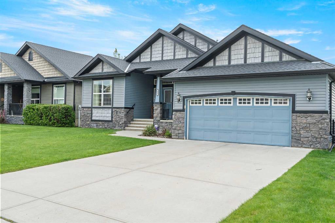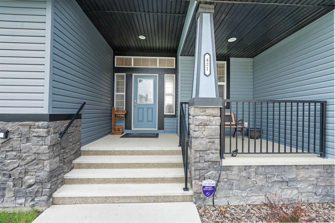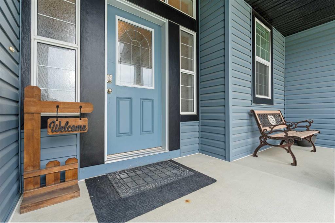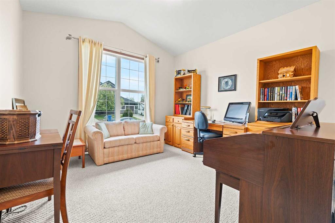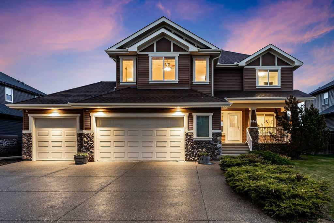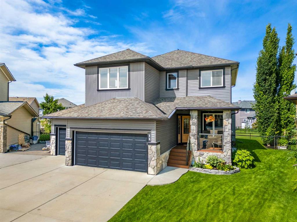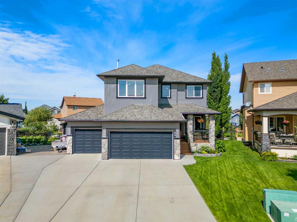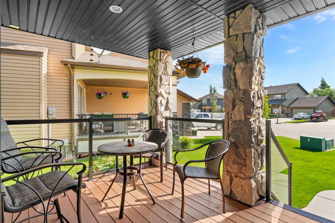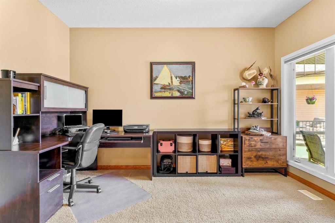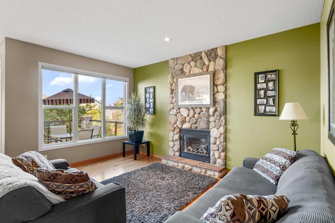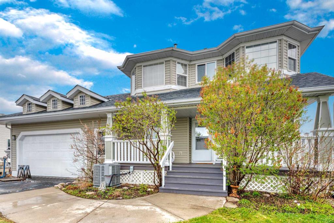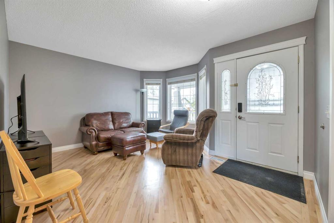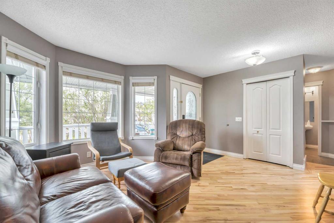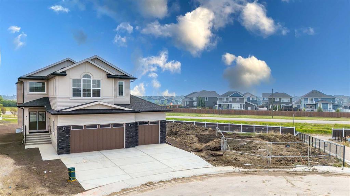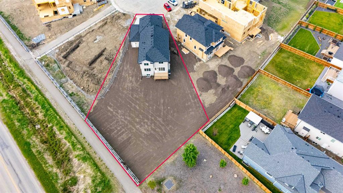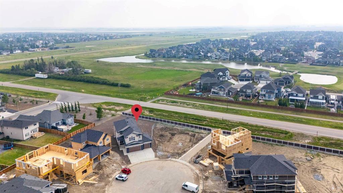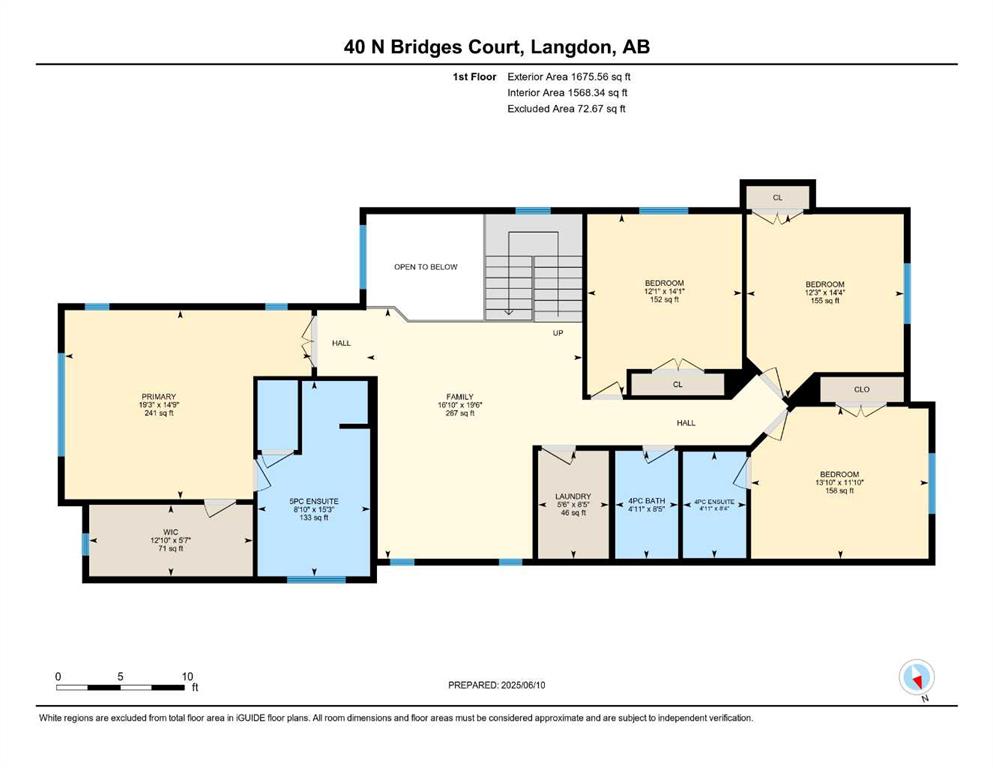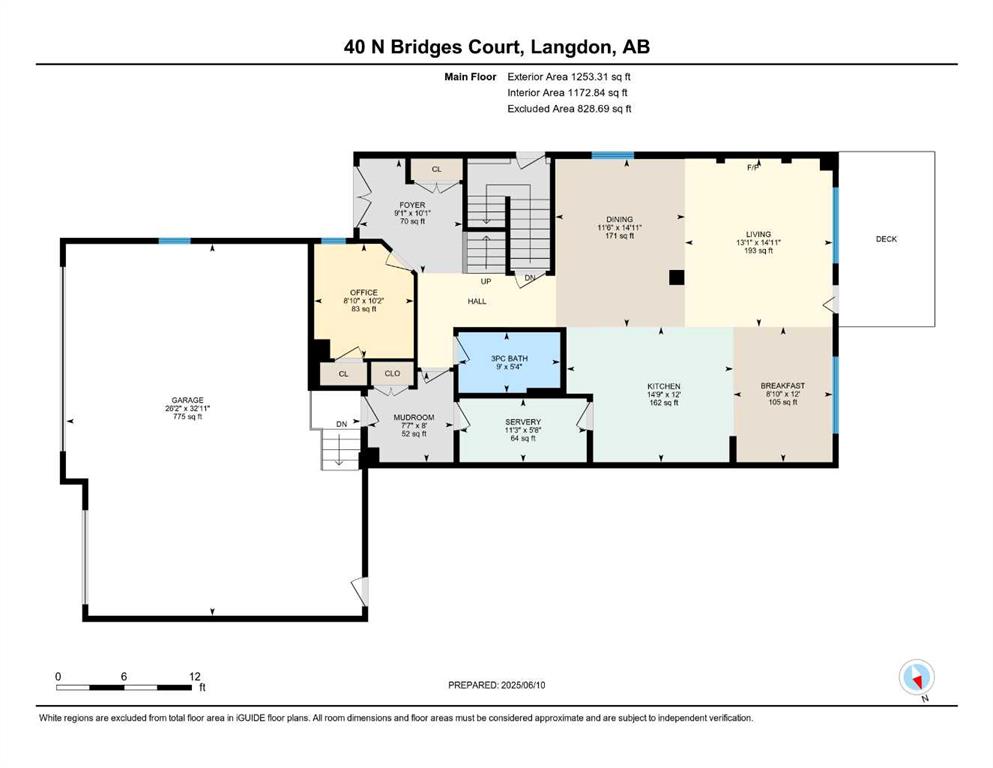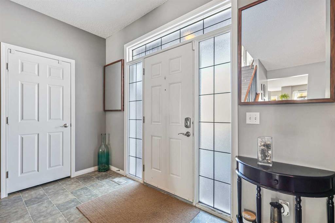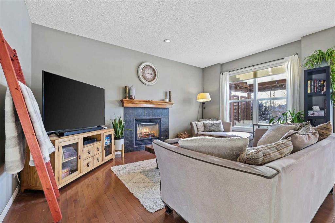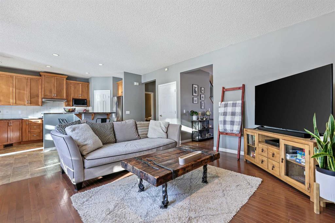$ 679,000
4
BEDROOMS
3 + 0
BATHROOMS
1,349
SQUARE FEET
2008
YEAR BUILT
Discover your DREAM HOME in Langdon, this meticulously maintained walkout bungalow shows 10/10 with pride of ownership & boasts an array of recent updates & upgrades, truly a move-in ready home! Situated on a massive 0.25-acre lot with a west-facing backyard, it offers endless possibilities for outdoor enjoyment & is a blank canvas awaiting your personal touch. Step inside & be greeted by an inviting open-concept enhanced by vaulted ceilings that creates an airy & spacious feel. The heart of the home, the kitchen, is a chef's delight, featuring newer stainless steel appliances (2023), including a refrigerator with a water line & ice maker connected to a Kinetico water softener & filter, a sleek microwave hood fan, induction stove, & dishwasher. Professionally painted cabinets & gleaming granite countertops provide ample storage & prep space, complimented by a corner pantry. The generously sized dining area seamlessly flows into the living space complete with a fireplace, perfect for entertaining. This home offers four large bedrooms, three on the main floor & one on the lower level. The primary bedroom features its own private balcony, ideal for enjoying morning coffees as the sun rises. The 5-piece ensuite provides room for both to tackle their day. Secondary bedrooms on the main floor offer versatility for your family's needs, whether for children or a dedicated home office. Convenient main-floor laundry with newer washer & dryer (2023) makes chores a breeze. A 4-piece main bath completes this level. The fully developed walkout lower level expands your living space significantly! Here you will find an exercise room, a bedroom and also an expansive family/rec room designed for fun. Imagine lively dart games at the bar seating enjoying drinks from the convenient wet bar, relax watching your favorite films on a big screen, there's tons of room for it all! New flooring was installed throughout the lower level in 2023, providing a fresh & modern feel. Outdoor living is a joy in this home with decks recently rebuilt with permits. The roomy upper deck offers a fantastic space for relaxation until the sun dips down. Stay cool with central air & enjoy enhanced privacy with plantation shutters throughout the main floor. For your peace of mind a high-efficiency furnace was installed in 2021, the roof & siding were redone just seven years ago & exterior doors replaced in 2023 as well! The mechanical room is well-equipped with a workbench & has plenty of storage. Double attached garage with some additional parking for the toys & access to the backyard is a bonus! Close to grocery store, pub, schools, golf course & much more, don't delay, this may be the one you have been waiting for!
| COMMUNITY | |
| PROPERTY TYPE | Detached |
| BUILDING TYPE | House |
| STYLE | Bungalow |
| YEAR BUILT | 2008 |
| SQUARE FOOTAGE | 1,349 |
| BEDROOMS | 4 |
| BATHROOMS | 3.00 |
| BASEMENT | Finished, Full, Walk-Out To Grade |
| AMENITIES | |
| APPLIANCES | Bar Fridge, Central Air Conditioner, Dishwasher, Dryer, Electric Range, Induction Cooktop, Microwave Hood Fan, Refrigerator, Washer, Water Purifier, Water Softener, Window Coverings |
| COOLING | Central Air |
| FIREPLACE | Gas, Living Room, Stone |
| FLOORING | Carpet, Tile, Vinyl Plank |
| HEATING | High Efficiency, Forced Air |
| LAUNDRY | Main Level |
| LOT FEATURES | Back Yard, Cul-De-Sac, Landscaped, Low Maintenance Landscape |
| PARKING | Double Garage Attached, Garage Door Opener, Insulated, RV Access/Parking |
| RESTRICTIONS | Utility Right Of Way |
| ROOF | Asphalt Shingle, See Remarks |
| TITLE | Fee Simple |
| BROKER | Real Broker |
| ROOMS | DIMENSIONS (m) | LEVEL |
|---|---|---|
| Bedroom | 14`8" x 9`8" | Lower |
| 5pc Bathroom | 7`1" x 11`7" | Lower |
| Exercise Room | 12`2" x 12`11" | Lower |
| Game Room | 16`8" x 37`10" | Lower |
| Furnace/Utility Room | 11`8" x 15`10" | Lower |
| Storage | 7`2" x 6`8" | Lower |
| Kitchen | 13`2" x 9`10" | Main |
| Dining Room | 8`10" x 10`6" | Main |
| Living Room | 18`10" x 14`0" | Main |
| Foyer | 7`8" x 5`11" | Main |
| Laundry | 6`9" x 6`6" | Main |
| Bedroom - Primary | 12`7" x 11`6" | Main |
| Bedroom | 11`2" x 11`1" | Main |
| Bedroom | 13`0" x 11`0" | Main |
| 5pc Ensuite bath | 9`9" x 11`6" | Main |
| 4pc Bathroom | 7`7" x 4`11" | Main |

