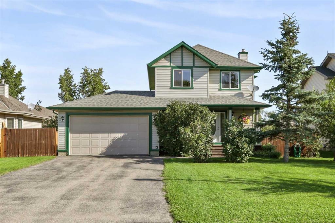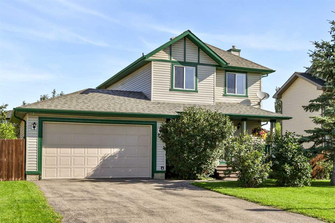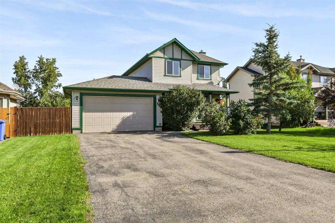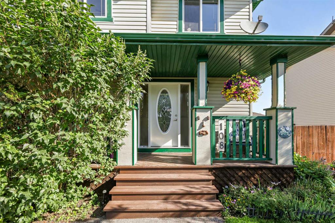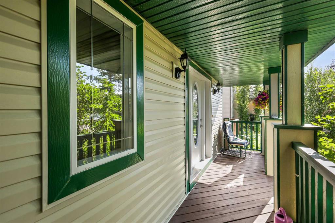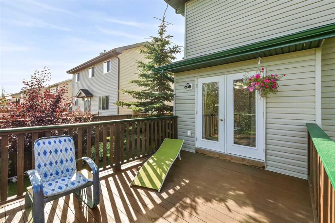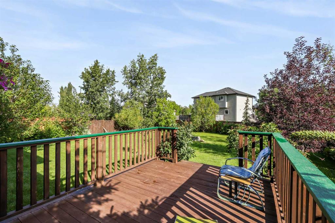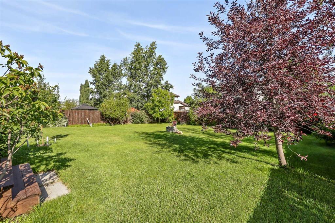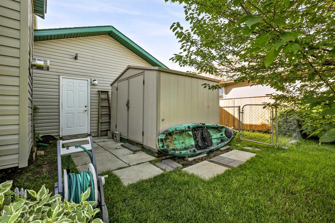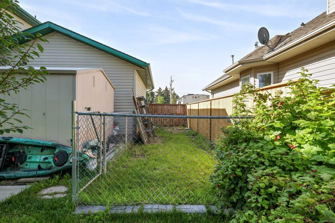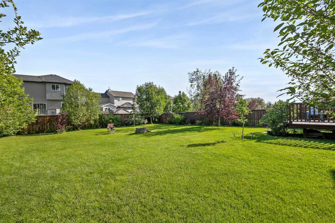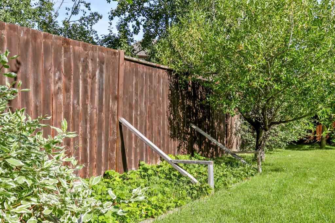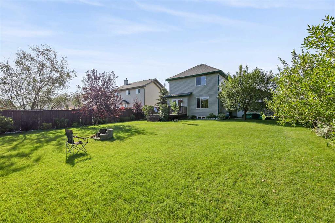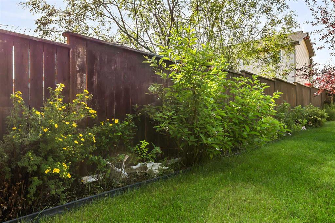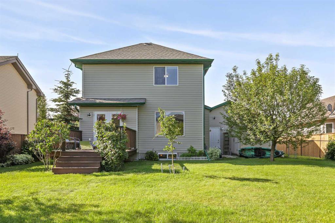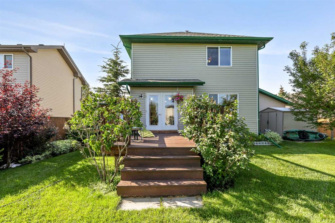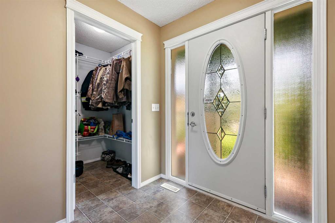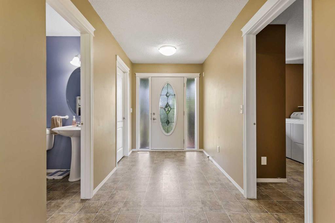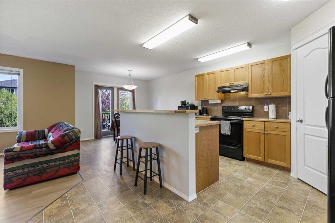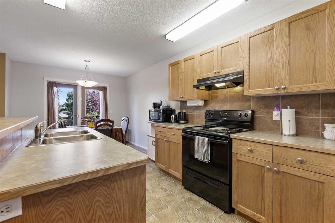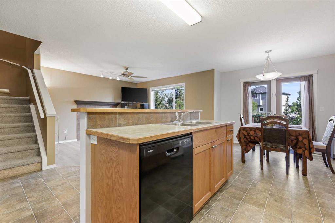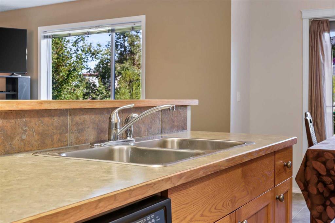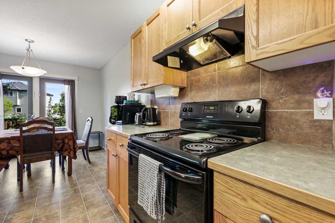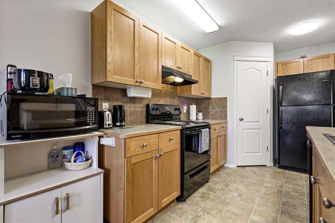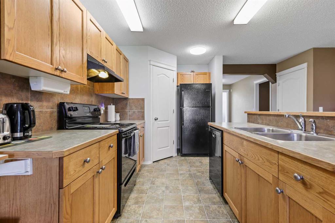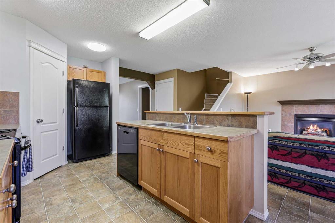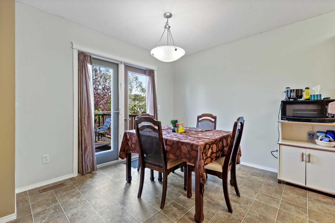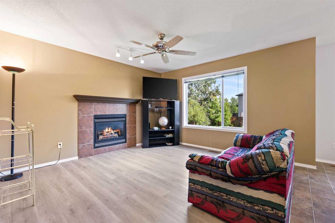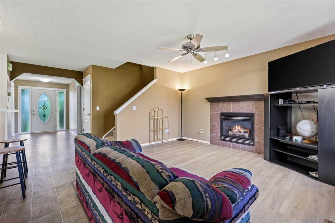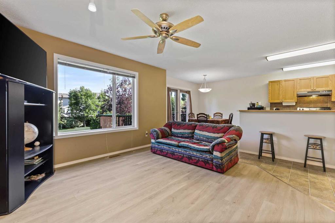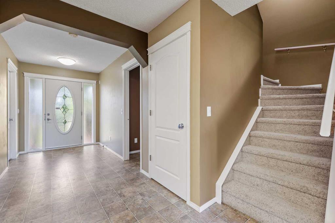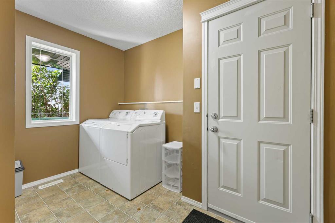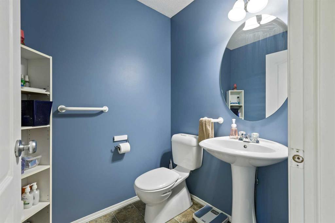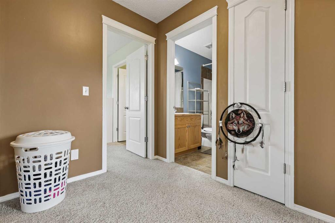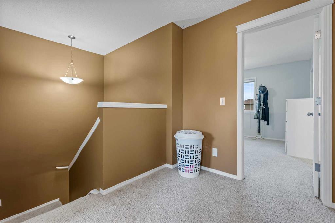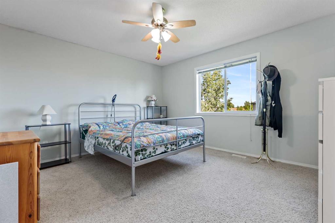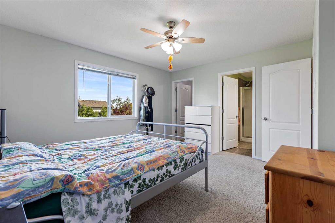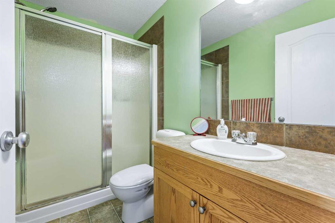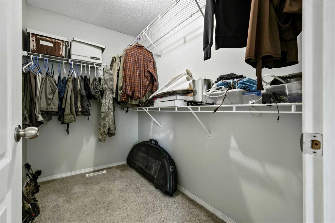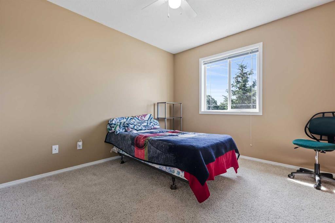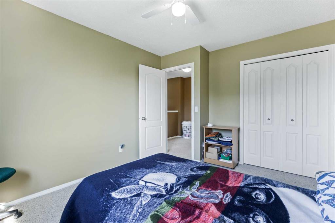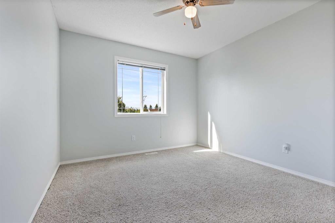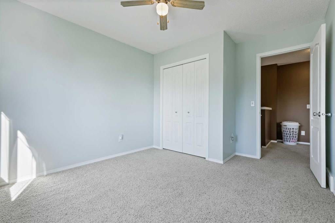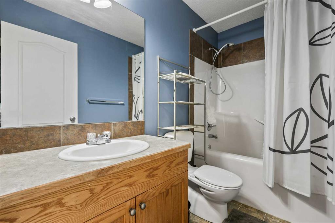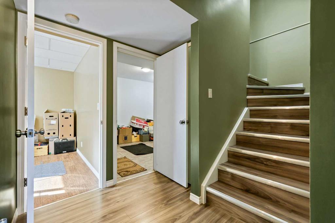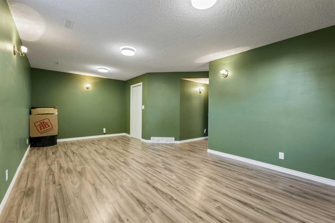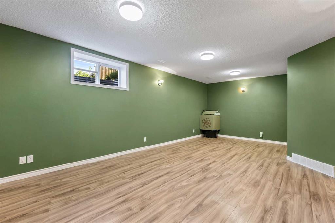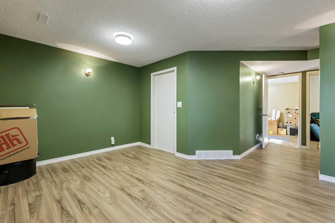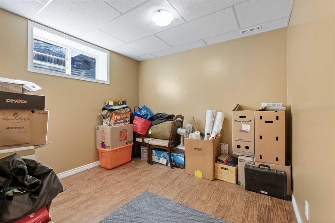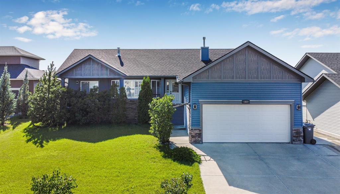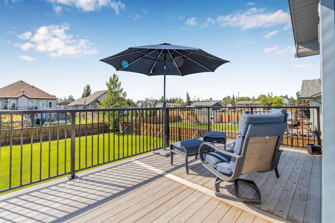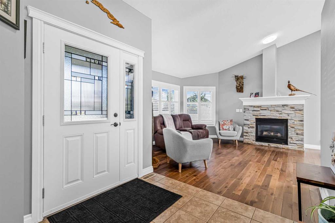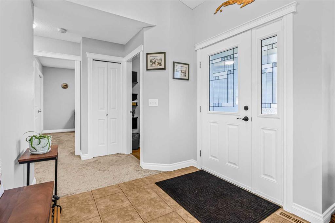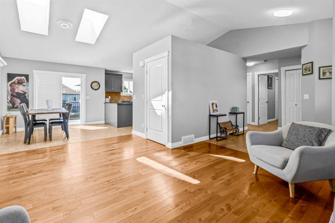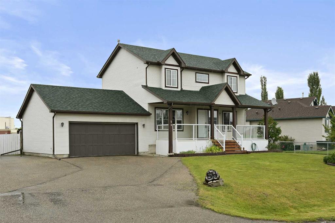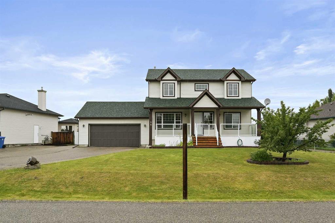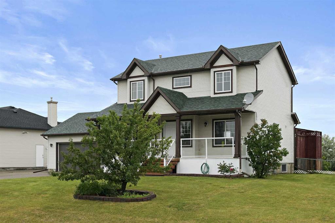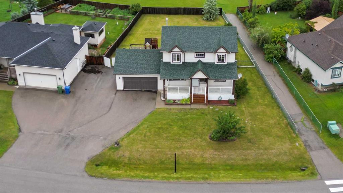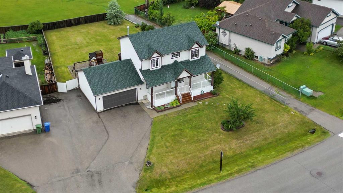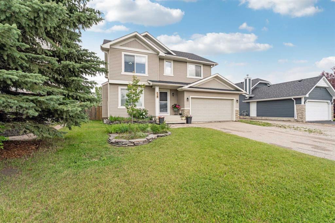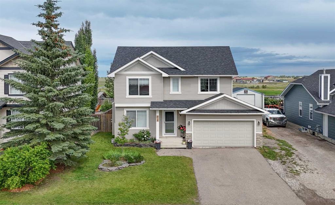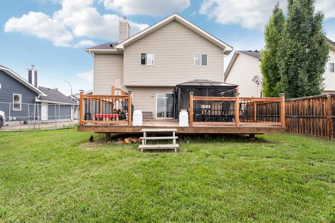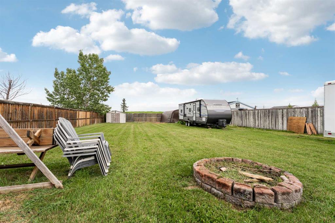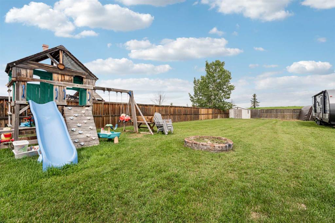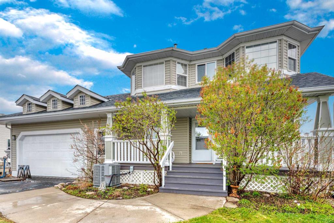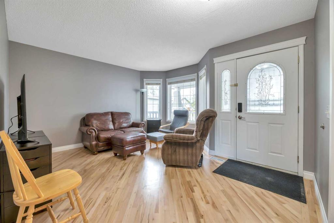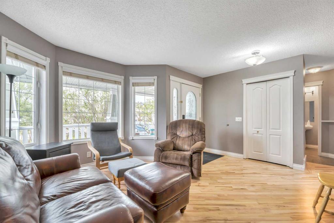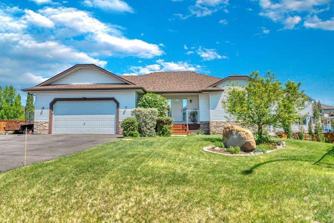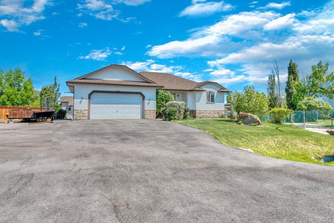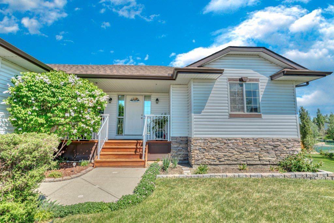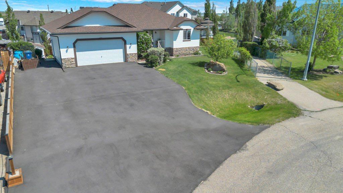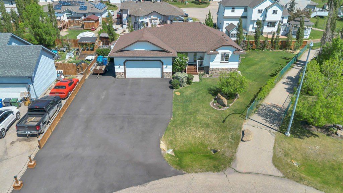$ 624,900
3
BEDROOMS
2 + 1
BATHROOMS
1,531
SQUARE FEET
2003
YEAR BUILT
Looking for a home that is loaded with value?? This terrific fully finished home is located on a sprawling .23 acre lot on Langdon’s popular Southeast side close to shopping and the new Horseshoe Crossing High School. The well established landscaping offers towering trees, mature garden beds and multiple shrub varieties including strawberries, raspberries and saskatoon's. You’ll be able to enjoy fresh berries for breakfast or to add to pies and jam without leaving your yard. There is nothing that adds charm to a home quite like a front porch. And this porch is surrounded by lush trees providing you a cozy private place to sit and enjoy your peaceful surroundings. Inside the spacious front foyer has a large walk-in closet on one side of it and a generous laundry room/mudroom on the other side. All of this extra storage is perfect for keeping all of your outdoor gear and clothing organized and out of the main living space. The rest of the main floor is an open concept layout with the kitchen, living room and dining room open to one another. You’ll love the luxury of the cozy gas fireplace in the living room during the cooler months. Upstairs you’ll find 3 nice sized bedrooms including the primary with a 3 pc ensuite and generous walk in closet. The other 2 bedrooms share the main bath. The fully finished basement offers a versatile area to expand your living space to suit your needs. A large recreation room can be set up as a second family room, a home gym, playroom or whatever suits your needs. There is also a nice and bright flex room that can be a bedroom if you add a closet. Hobby Room is roughed in for a future bathroom. Outside you’ll appreciate the convenience of the 2 car attached garage as well as plenty of extra parking including space for your work trailer or RV. The backyard is huge with tons of room for kids and pets to play plus there is a fenced dog run. The nice sized deck has a natural gas line for your BBQ and you can store all of your gardening tools in the detached shed. This awesome home has everything you need and offers you the opportunity to build equity and make it your own. Don’t miss your chance to call this one home.
| COMMUNITY | |
| PROPERTY TYPE | Detached |
| BUILDING TYPE | House |
| STYLE | 2 Storey |
| YEAR BUILT | 2003 |
| SQUARE FOOTAGE | 1,531 |
| BEDROOMS | 3 |
| BATHROOMS | 3.00 |
| BASEMENT | Finished, Full |
| AMENITIES | |
| APPLIANCES | Dishwasher, Dryer, Electric Stove, Range Hood, Refrigerator, Washer |
| COOLING | None |
| FIREPLACE | Gas |
| FLOORING | Carpet, Laminate, Linoleum |
| HEATING | Forced Air |
| LAUNDRY | Main Level |
| LOT FEATURES | Back Yard, Front Yard, Fruit Trees/Shrub(s), Landscaped, Lawn |
| PARKING | Double Garage Attached |
| RESTRICTIONS | Utility Right Of Way |
| ROOF | Asphalt Shingle |
| TITLE | Fee Simple |
| BROKER | RE/MAX Key |
| ROOMS | DIMENSIONS (m) | LEVEL |
|---|---|---|
| Family Room | 21`8" x 12`0" | Lower |
| Flex Space | 9`9" x 8`11" | Lower |
| Hobby Room | 9`9" x 9`5" | Lower |
| Living Room | 12`9" x 12`0" | Main |
| Kitchen | 11`0" x 10`9" | Main |
| Dining Room | 11`0" x 9`0" | Main |
| Laundry | 10`4" x 6`0" | Main |
| 2pc Bathroom | 5`7" x 4`11" | Main |
| Bedroom - Primary | 13`11" x 12`9" | Upper |
| 3pc Ensuite bath | 8`7" x 4`11" | Upper |
| Bedroom | 12`1" x 10`2" | Upper |
| Bedroom | 10`5" x 10`2" | Upper |
| 4pc Bathroom | 8`7" x 4`11" | Upper |

