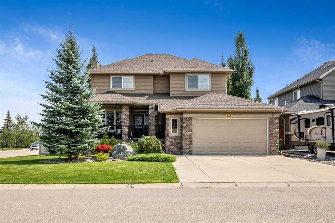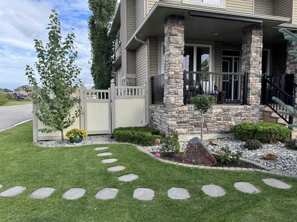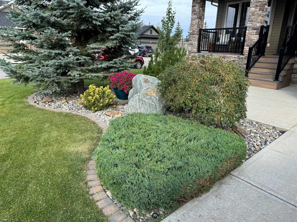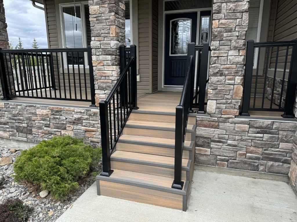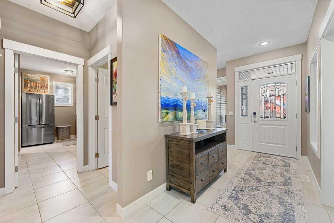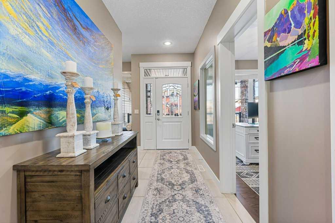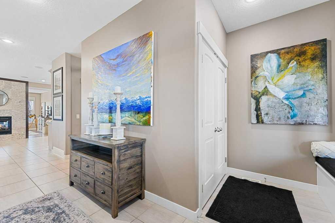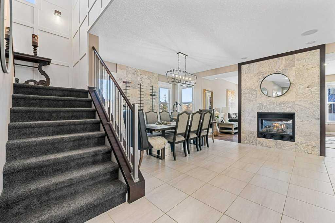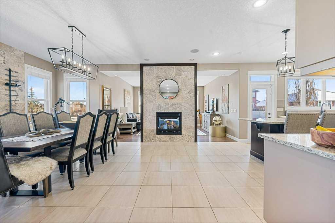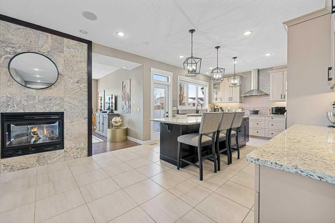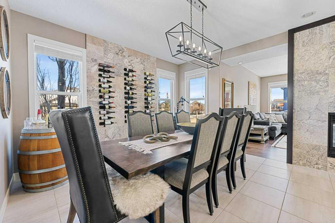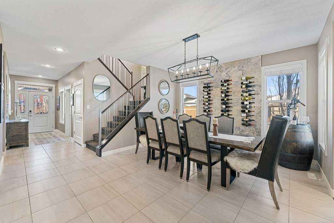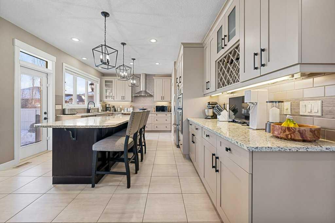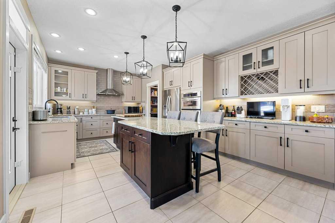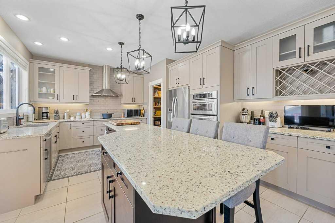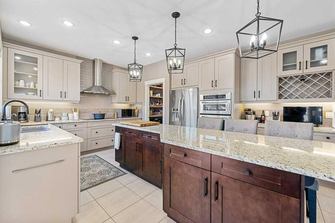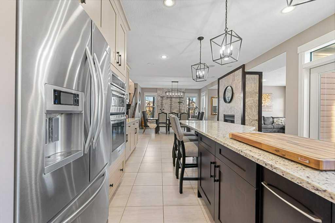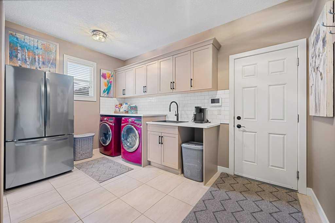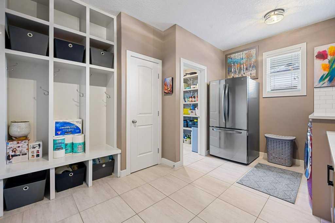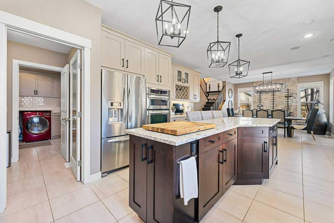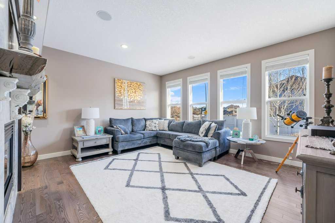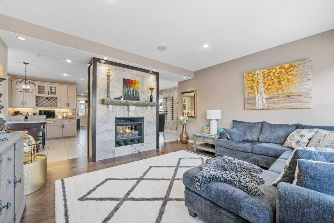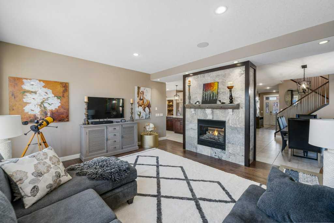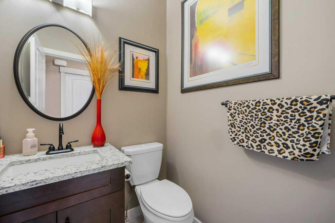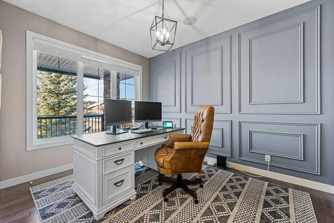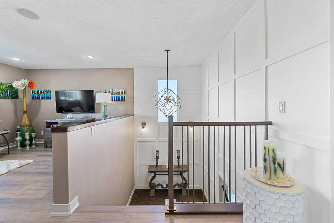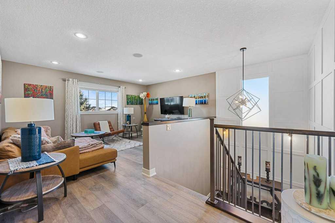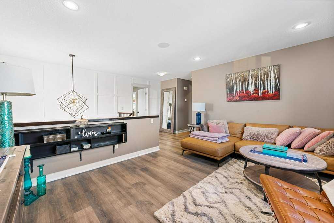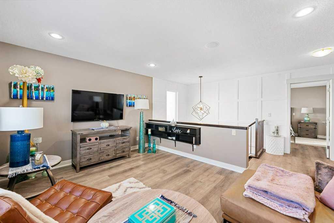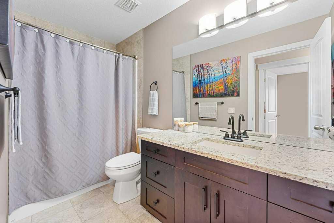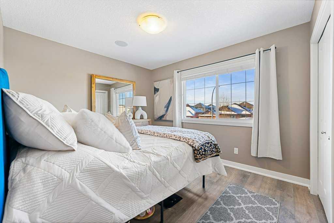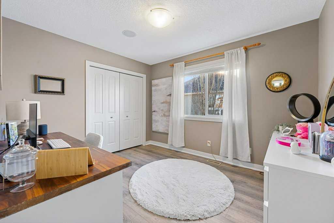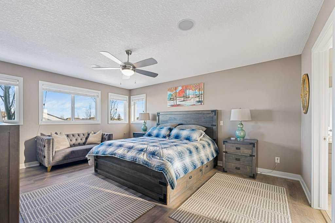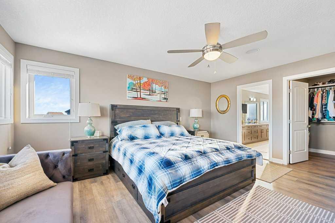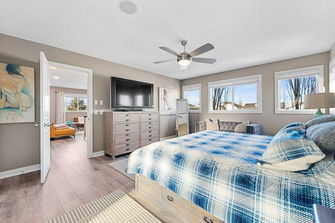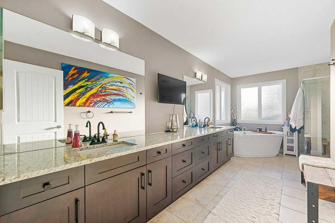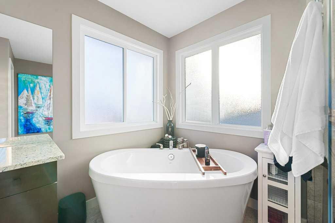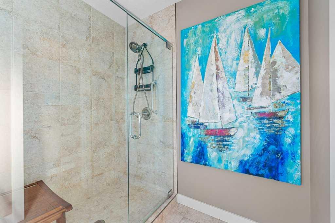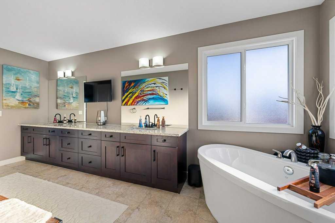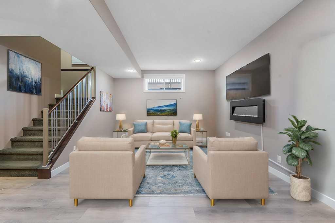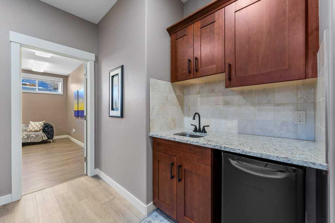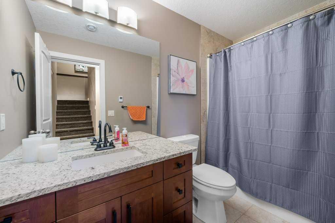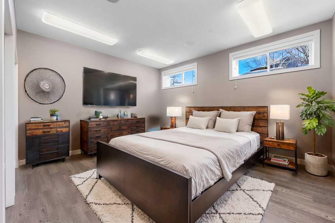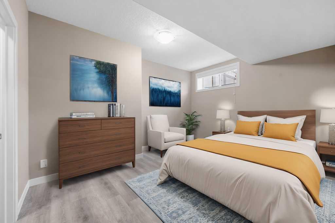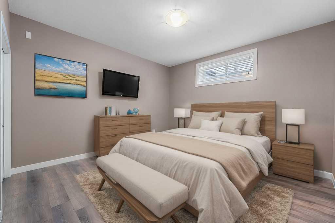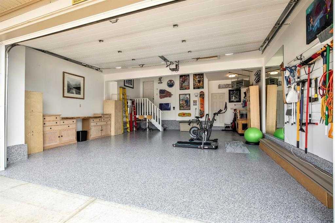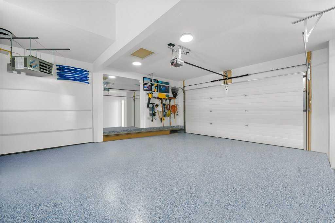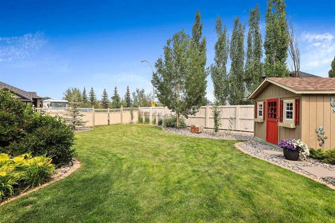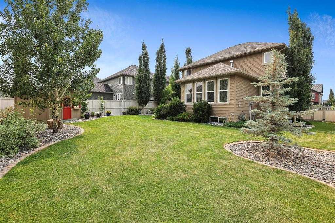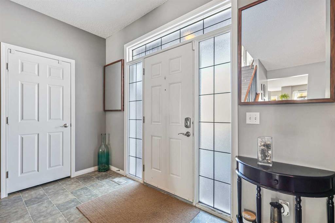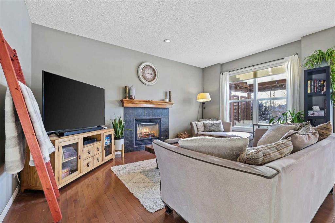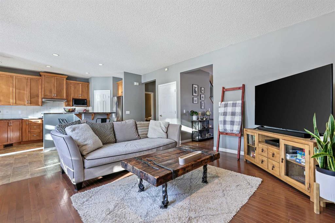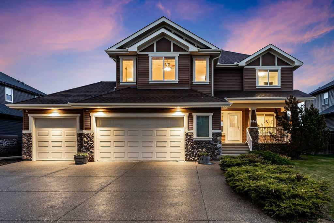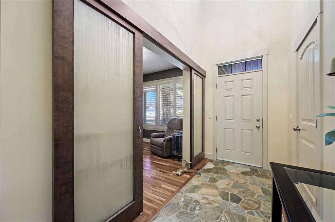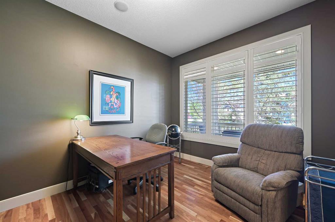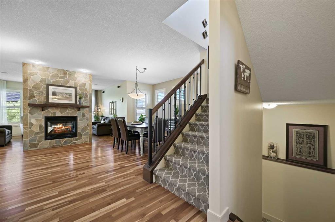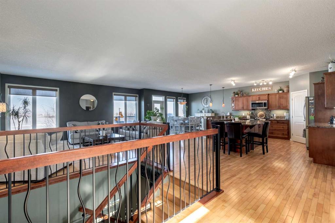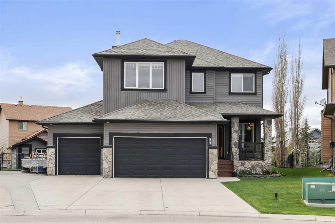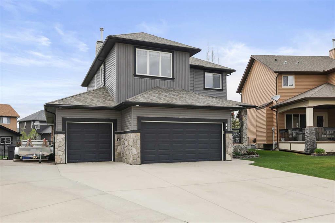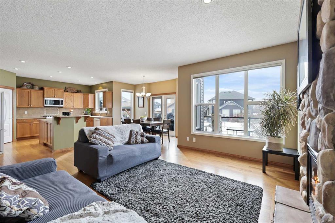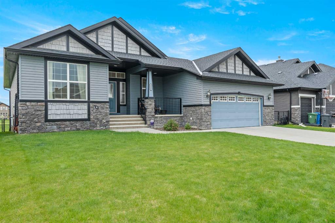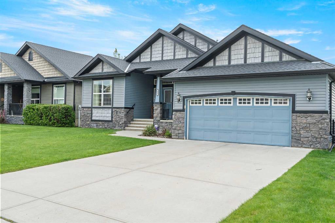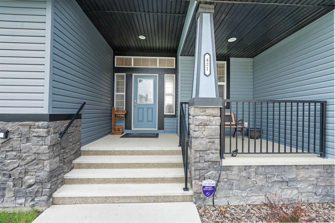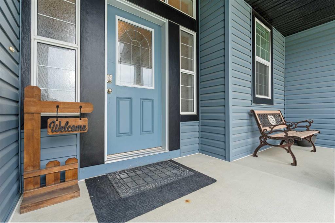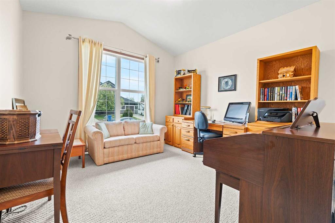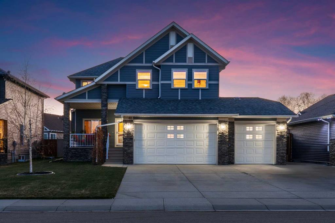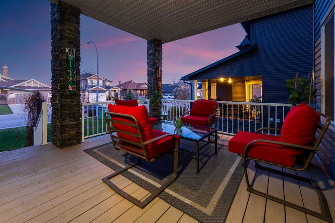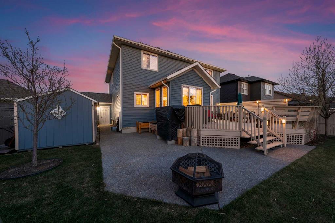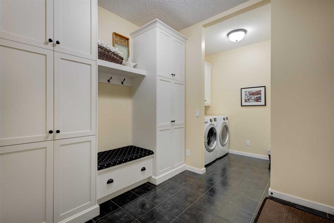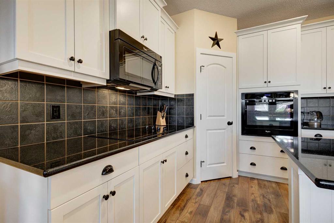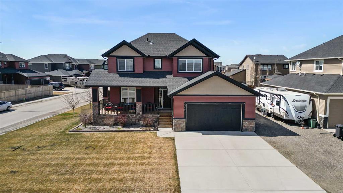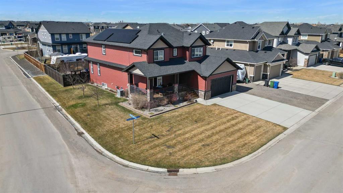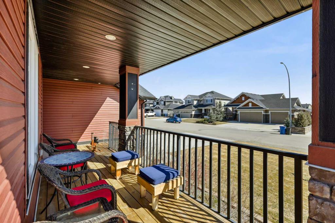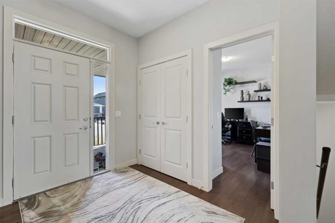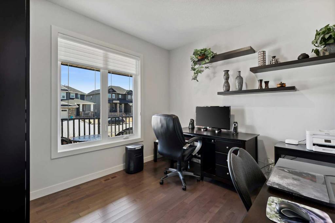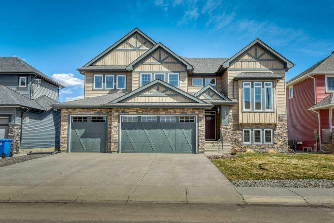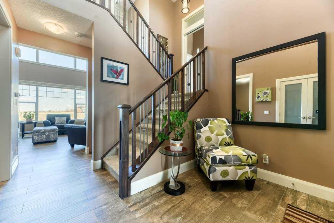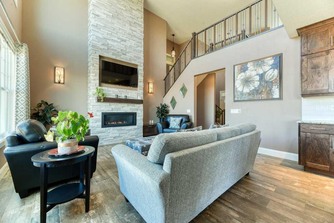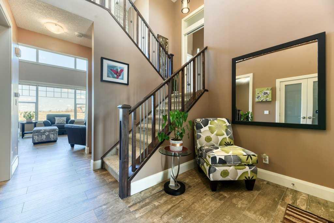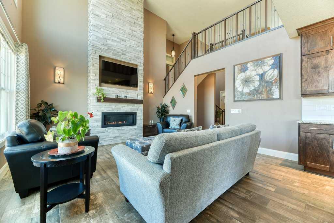234 Boulder Creek Court SE
Langdon T0J 1X3
MLS® Number: A2227640
$ 899,900
6
BEDROOMS
3 + 1
BATHROOMS
2,691
SQUARE FEET
2012
YEAR BUILT
Discover unparalleled craftsmanship in this stunning custom-built Stepper home, perfectly situated on an expansive corner lot in the prestigious community of Boulder Creek Estates. With over $160,000 invested in professional landscaping, this home boasts a vinyl fence, vibrant flower beds, underground sprinklers, custom-built shed, and paving stone patio. Step inside to a bright foyer that showcases a double-sided gas fireplace framed by floor-to-ceiling travertine wall. The main floor features a spacious office with a wainscoting feature wall. At the heart of the home lies the chef’s kitchen, bathed in natural light from large windows and a garden door. The kitchen impresses with expansive granite countertops, generous island, and custom maple cabinetry, accented by brand-new hardware. Adjacent to the kitchen, the dining room is a showpiece in itself with a striking floor-to-ceiling travertine wine wall, the perfect focal point for the main level. The family room features a fully integrated sound system, offering individual room controls for ultimate flexibility. The walkthrough pantry and newly revamped laundry/mudroom features quartz countertops, subway tile backsplash, black onyx sink, and matching faucet. A modern 2-piece bathroom completes this level. As you make your way to the upper floor, you’ll notice the stunning shaker-style feature wall and plush new stairway carpeting. A Bluetooth-controlled chandelier casts a warm glow, highlighting the grandeur of the space. The second floor opens into a spacious bonus room, complemented by brand-new luxury vinyl plank flooring throughout. Two generously sized bedrooms offer comfort and versatility, while the massive primary suite serves as a private retreat with a walk-in tiled shower, a large walk-in closet, and a spa-like 5-piece ensuite. A beautifully appointed 4-piece guest bathroom completes this level. The fully finished basement offers even more living space, with soaring 10-foot ceilings and three additional large bedrooms. A wet bar with exquisite cabinetry makes it perfect for entertaining. Enjoy the 4pc basement bathroom with heated tile floors. Throughout the lower level, brand-new Insul-Armor subflooring and luxury vinyl plank flooring ensures warmth, comfort and durability. For those who value an exceptional workspace, the oversized heated garage is a standout feature. Recently updated, it includes new paint, a textured ceiling, high-efficiency LED lighting, epoxy-coated floor, maple cabinetry with a live-edge countertop, tool rack, floor-to-ceiling mirror, and Bluetooth-controlled natural gas heater for year-round comfort. Lastly, you're going to love the state-of-the-art mechanical systems. A 3-zone furnace system ensures precise climate control, while a brand-new central air conditioning system (with warranty) provides relief during the warmer months. Additional features include a central vacuum, Kinetico water system, and de-chlorinator, and epoxy flooring in the utility room. Make it yours today!
| COMMUNITY | Boulder Creek Estates |
| PROPERTY TYPE | Detached |
| BUILDING TYPE | House |
| STYLE | 2 Storey |
| YEAR BUILT | 2012 |
| SQUARE FOOTAGE | 2,691 |
| BEDROOMS | 6 |
| BATHROOMS | 4.00 |
| BASEMENT | Finished, Full |
| AMENITIES | |
| APPLIANCES | Bar Fridge, Central Air Conditioner, Convection Oven, Dishwasher, Dryer, Induction Cooktop, Microwave, Range Hood, Refrigerator, Washer, Water Purifier, Window Coverings |
| COOLING | Central Air |
| FIREPLACE | Double Sided, Gas, Living Room, Tile |
| FLOORING | Carpet, Ceramic Tile, Laminate, Vinyl |
| HEATING | Forced Air, Natural Gas |
| LAUNDRY | Laundry Room, Main Level |
| LOT FEATURES | Back Yard, Corner Lot, Front Yard, Landscaped, Level, Private, Rectangular Lot, Treed |
| PARKING | Double Garage Attached, Driveway, Heated Garage, Insulated, Oversized |
| RESTRICTIONS | Restrictive Covenant, Utility Right Of Way |
| ROOF | Asphalt Shingle |
| TITLE | Fee Simple |
| BROKER | eXp Realty |
| ROOMS | DIMENSIONS (m) | LEVEL |
|---|---|---|
| 4pc Bathroom | 5`0" x 9`8" | Basement |
| Bedroom | 15`1" x 12`10" | Basement |
| Bedroom | 15`0" x 11`10" | Basement |
| Bedroom | 14`10" x 15`2" | Basement |
| Game Room | 20`9" x 20`7" | Basement |
| Furnace/Utility Room | 13`11" x 11`7" | Basement |
| 2pc Bathroom | 4`9" x 4`11" | Main |
| Dining Room | 15`10" x 13`6" | Main |
| Foyer | 10`7" x 12`6" | Main |
| Kitchen | 19`3" x 13`5" | Main |
| Laundry | 13`9" x 12`2" | Main |
| Living Room | 16`0" x 15`5" | Main |
| Office | 9`8" x 12`1" | Main |
| 4pc Bathroom | 5`2" x 11`5" | Second |
| 5pc Ensuite bath | 17`7" x 12`6" | Second |
| Bedroom | 9`11" x 11`7" | Second |
| Bedroom | 13`5" x 10`1" | Second |
| Family Room | 15`8" x 11`10" | Second |
| Bedroom - Primary | 17`0" x 13`8" | Second |

