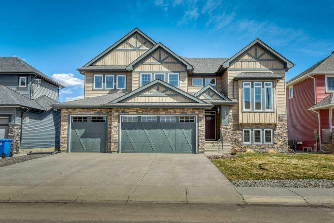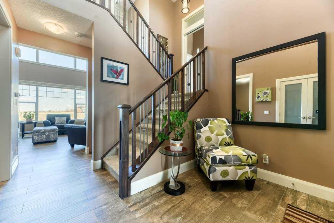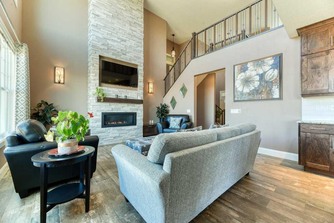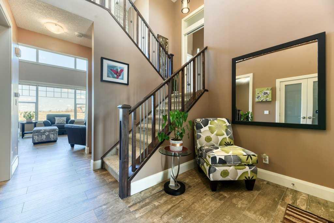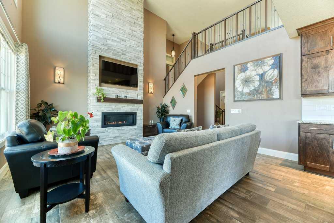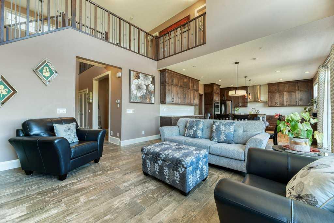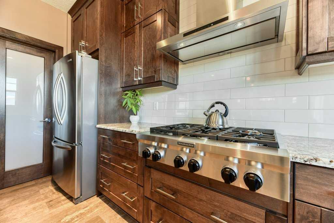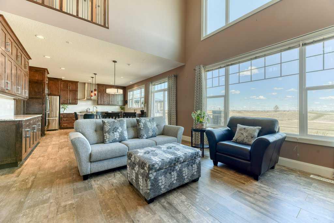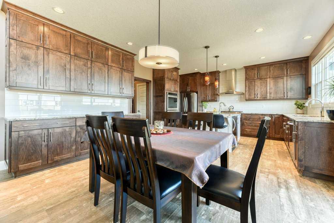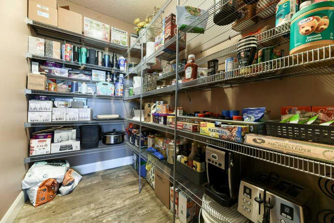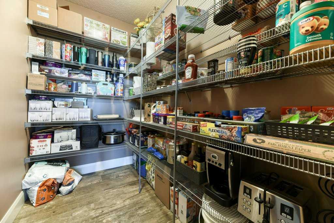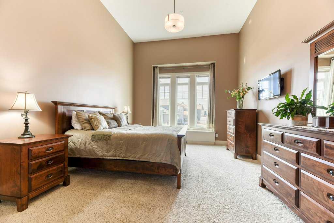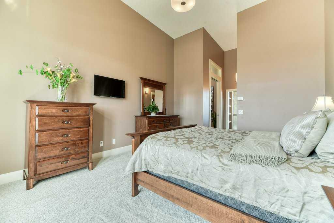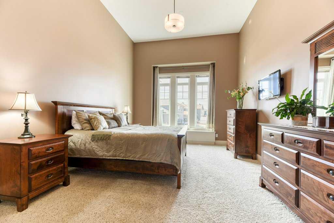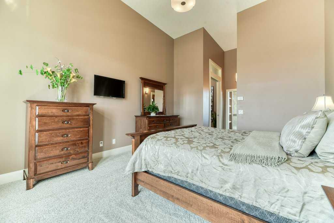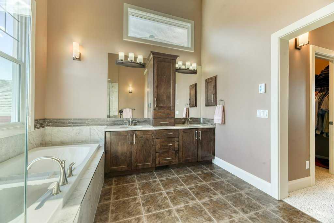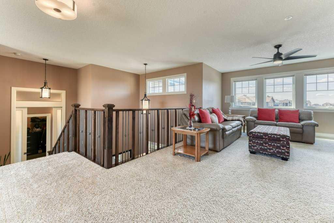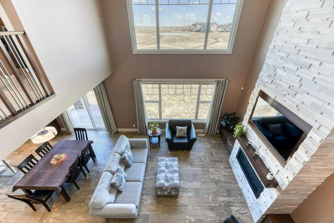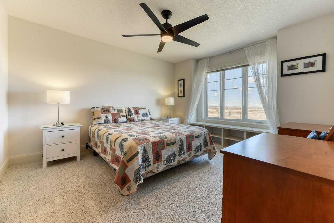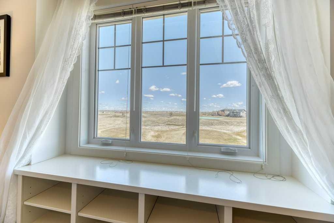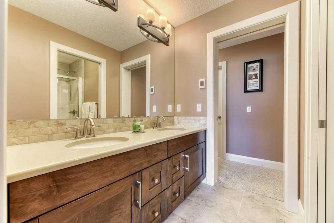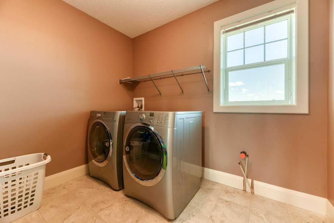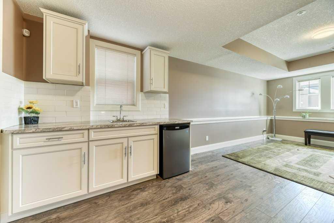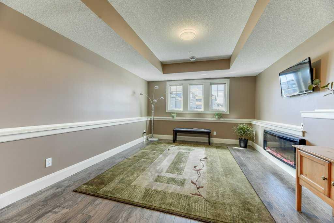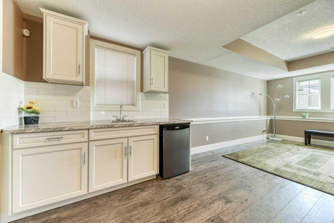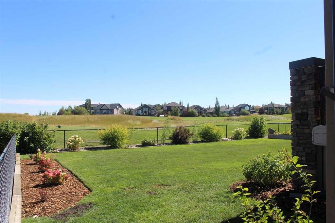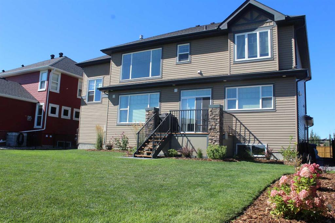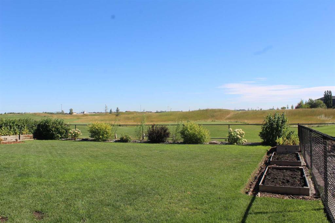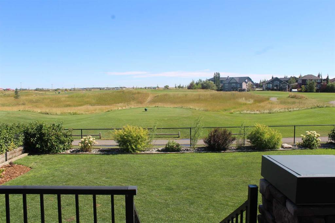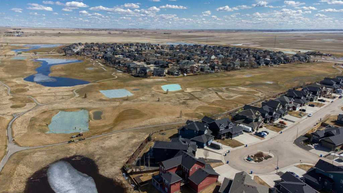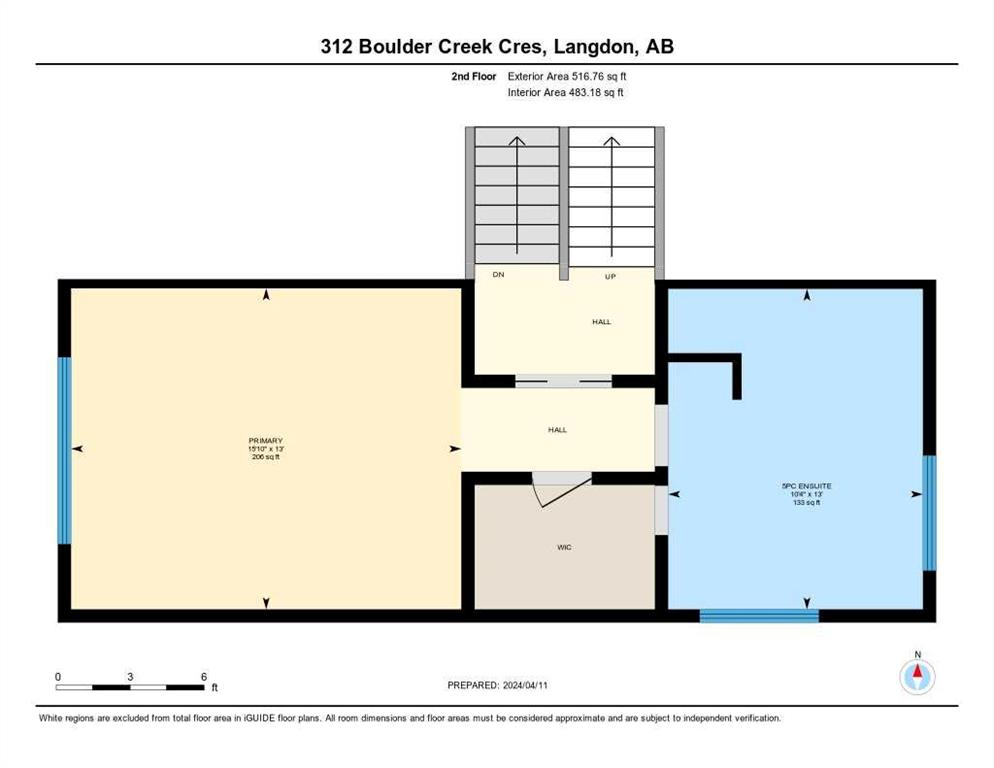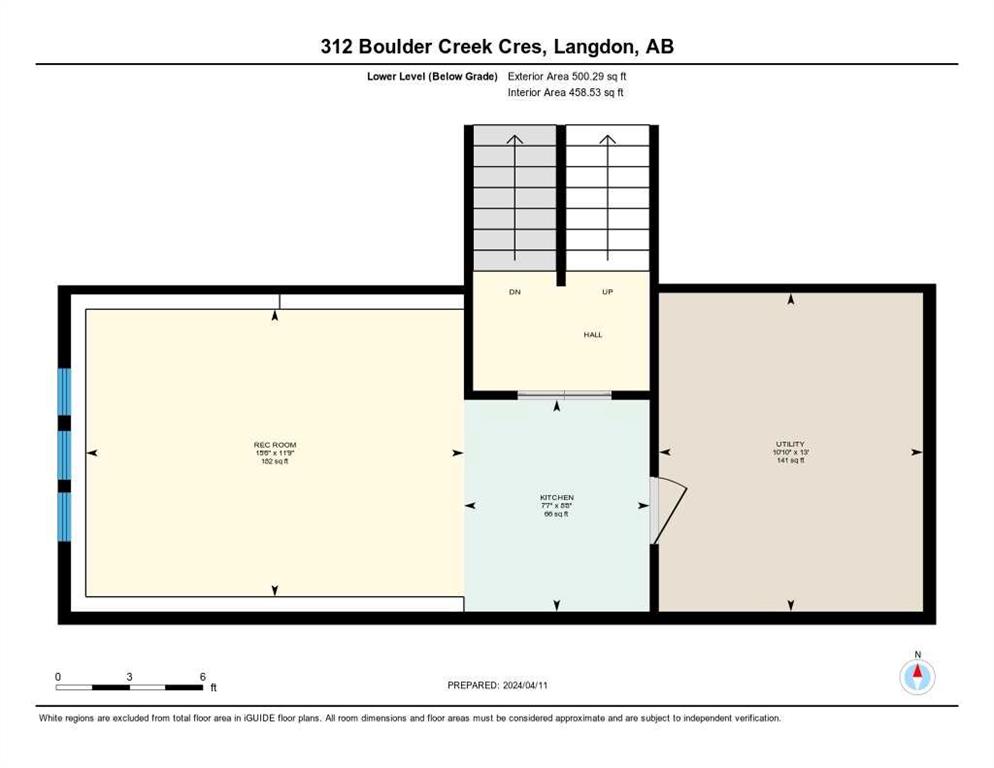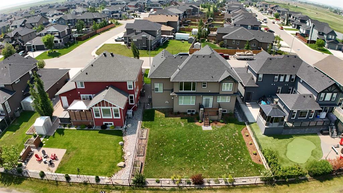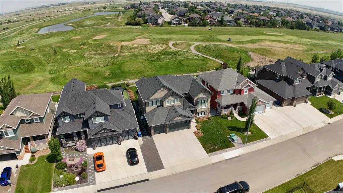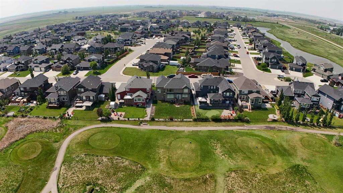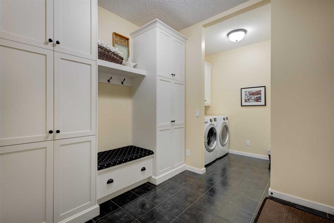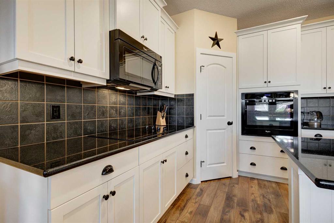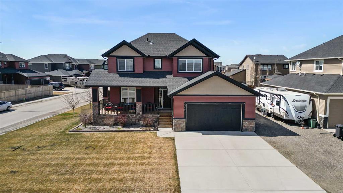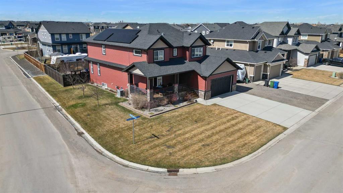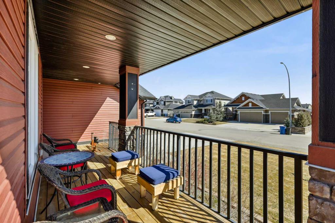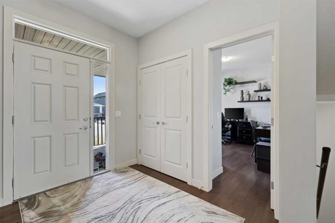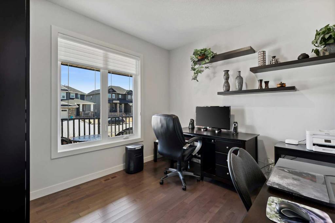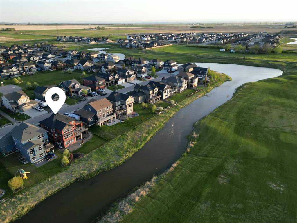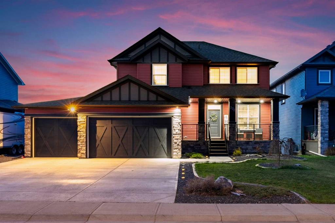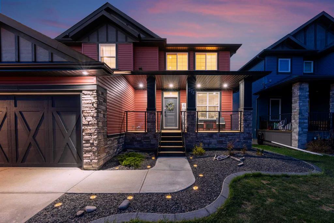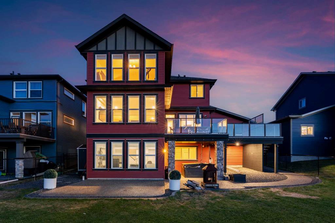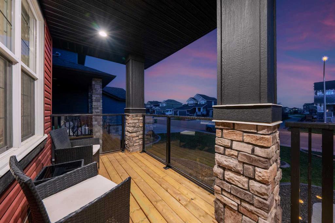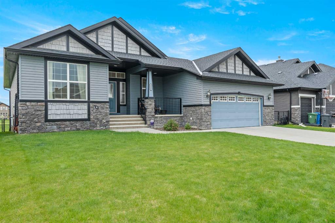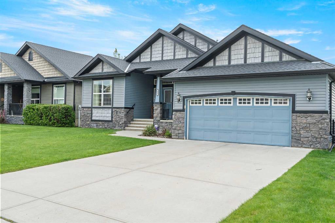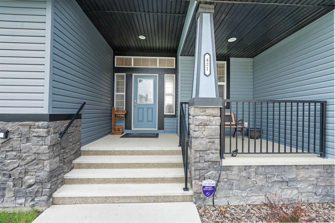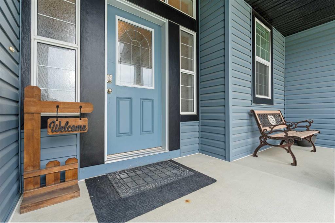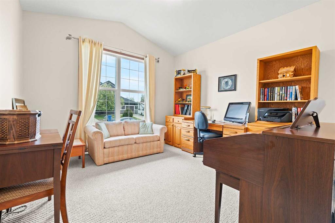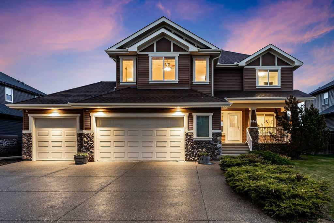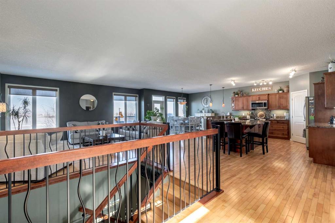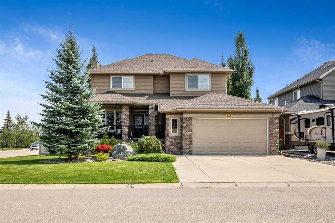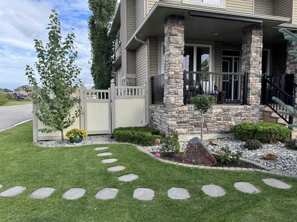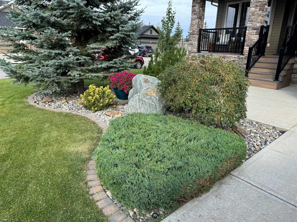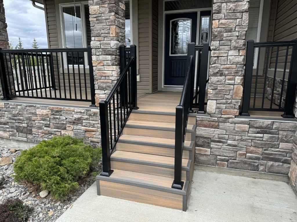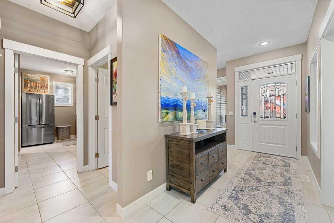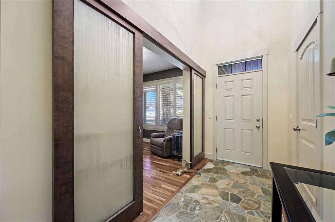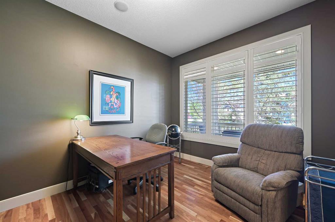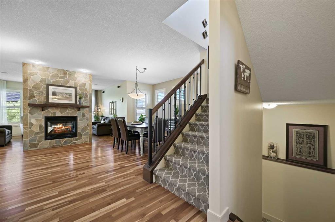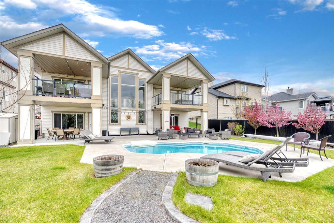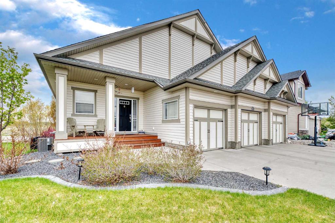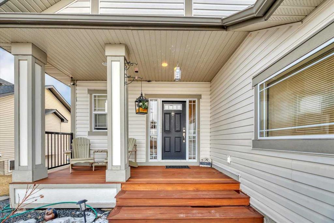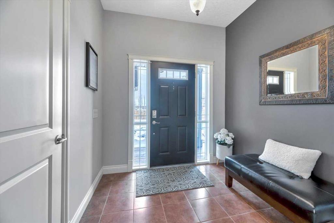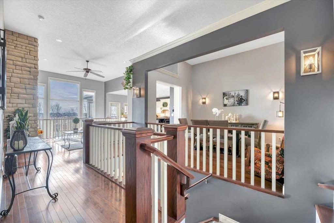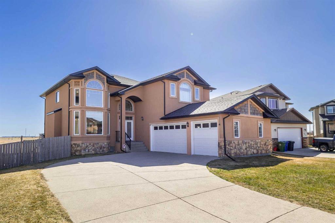312 Boulder Creek Crescent SE
Langdon T0J 1X3
MLS® Number: A2227024
$ 895,900
3
BEDROOMS
2 + 1
BATHROOMS
2,542
SQUARE FEET
2014
YEAR BUILT
Discover a lifestyle of luxury and space in this custom-designed 5-level split home, beautifully situated in the vibrant and growing community of Langdon—just 20 minutes east of Calgary. Backing directly onto the prestigious Track Golf Course, this property offers sweeping prairie views, a peekaboo glimpse of the mountains, and a peaceful setting that feels like a private retreat. With over 3,000 sq ft of high-quality, professionally finished living space—plus an additional 1,000 sq ft awaiting your personal touch—this home blends timeless design with future potential in one of Langdon’s most sought-after locations. The heart of the home is the chef-inspired kitchen, complete with upgraded granite countertops, a large walk-in pantry, and top-tier appliances including a built-in double oven, built-in microwave, and a 6-burner gas range. The island features a prep sink, while the main sink sits below a large window with tranquil backyard and golf course views. The kitchen opens seamlessly to the expansive living room, where a striking 18-foot custom-tiled fireplace serves as the focal point for gatherings. A private main-floor office provides a quiet workspace with beautiful natural light. Just a few steps down, the third level offers a versatile entertaining space with a full wet bar and an electric fireplace—perfect for hosting, movie nights, or a games room setup. Upstairs, the luxurious primary suite features a spa-inspired ensuite with heated floors, while two additional bedrooms and a kid-friendly bonus room offer great family functionality. The upper-level laundry room includes rough-in plumbing for a sink. Elegant custom railings and thoughtful architectural touches carry throughout the home. Step outside to the east-facing backyard, complete with a spacious deck overlooking the golf course. All finished levels and the outdoor deck are wired for surround sound, setting the stage for seamless indoor/outdoor living and entertaining. A massive heated triple-car garage provides ample space for vehicles, toys, and storage. The basement—already outfitted with rough-in plumbing and egress windows—offers 1,000 additional square feet ready for future development. This is a rare opportunity to own a truly exceptional home, rich in custom details and designed for both everyday living and grand entertaining, all in a tranquil golf course setting.
| COMMUNITY | Boulder Creek Estates |
| PROPERTY TYPE | Detached |
| BUILDING TYPE | House |
| STYLE | 5 Level Split |
| YEAR BUILT | 2014 |
| SQUARE FOOTAGE | 2,542 |
| BEDROOMS | 3 |
| BATHROOMS | 3.00 |
| BASEMENT | Full, Unfinished |
| AMENITIES | |
| APPLIANCES | Bar Fridge, Built-In Gas Range, Built-In Oven, Central Air Conditioner, Convection Oven, Dishwasher, Garage Control(s), Microwave, Range Hood, Refrigerator, Washer/Dryer, Window Coverings, Wine Refrigerator |
| COOLING | Central Air |
| FIREPLACE | Gas |
| FLOORING | Carpet, Laminate, Tile |
| HEATING | High Efficiency, Forced Air |
| LAUNDRY | Laundry Room, Upper Level |
| LOT FEATURES | Back Yard, Lawn, No Neighbours Behind, On Golf Course, Rectangular Lot, Views |
| PARKING | Concrete Driveway, Garage Door Opener, Heated Garage, Insulated, Oversized, Triple Garage Attached |
| RESTRICTIONS | None Known |
| ROOF | Asphalt Shingle |
| TITLE | Fee Simple |
| BROKER | Century 21 Bamber Realty LTD. |
| ROOMS | DIMENSIONS (m) | LEVEL |
|---|---|---|
| Kitchenette | 8`8" x 7`7" | Lower |
| Game Room | 11`9" x 15`6" | Lower |
| 2pc Bathroom | 3`0" x 9`3" | Main |
| Foyer | 10`2" x 6`11" | Main |
| Dining Room | 9`0" x 15`4" | Main |
| Kitchen | 12`2" x 15`4" | Main |
| Living Room | 15`1" x 15`4" | Main |
| Mud Room | 6`7" x 9`3" | Main |
| Office | 9`10" x 9`0" | Main |
| 5pc Ensuite bath | 13`0" x 10`4" | Second |
| Bedroom - Primary | 13`0" x 15`10" | Second |
| 4pc Bathroom | 11`3" x 6`2" | Upper |
| Bedroom | 14`4" x 13`0" | Upper |
| Bedroom | 12`6" x 12`0" | Upper |
| Bonus Room | 13`3" x 13`11" | Upper |
| Laundry | 8`10" x 7`10" | Upper |

