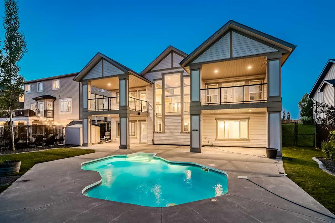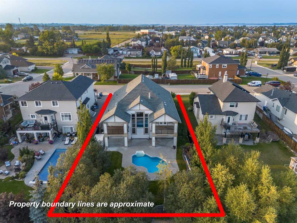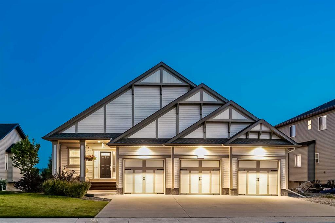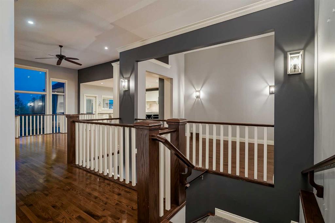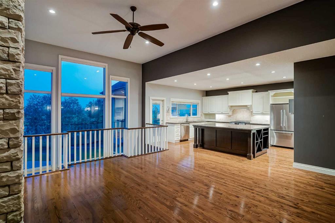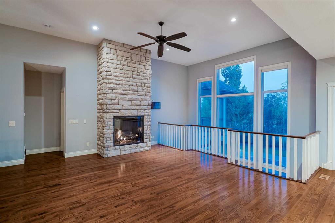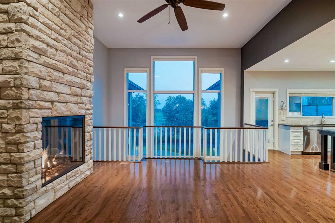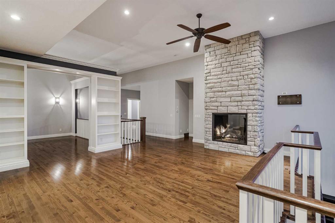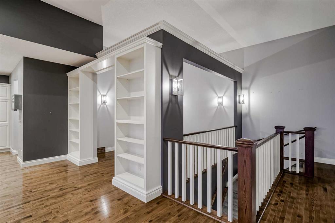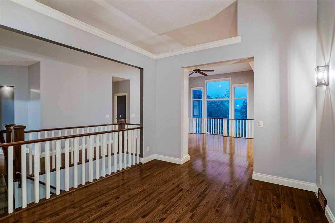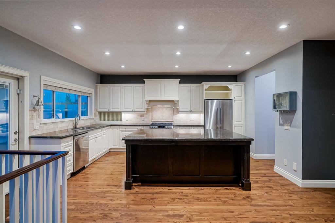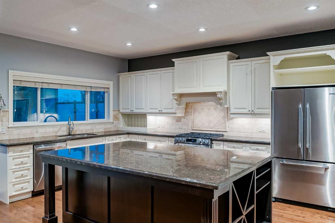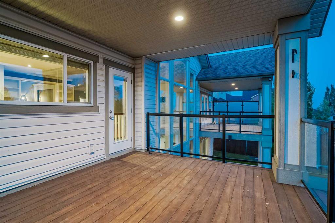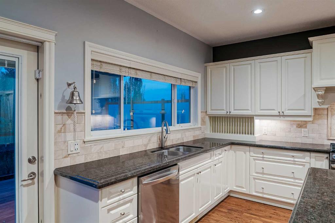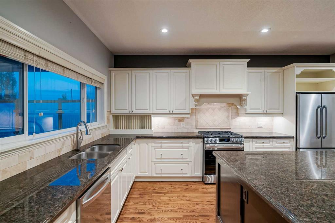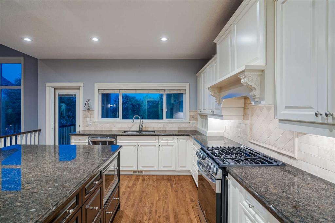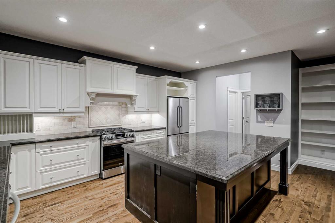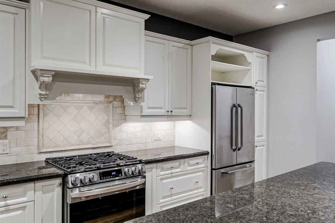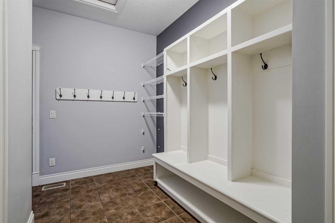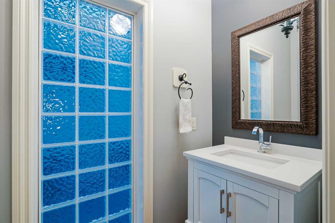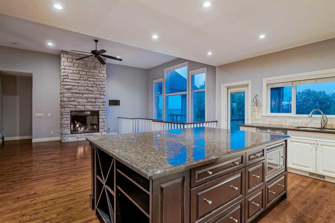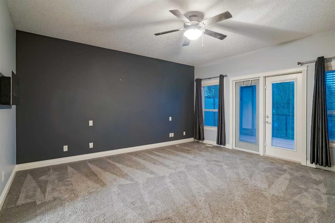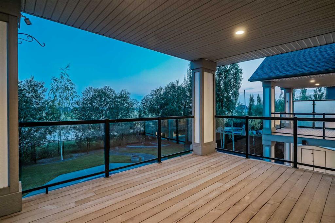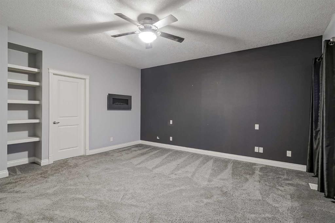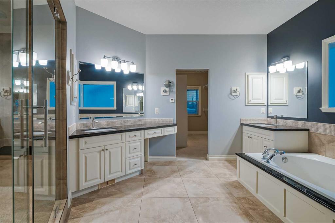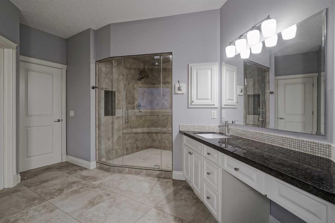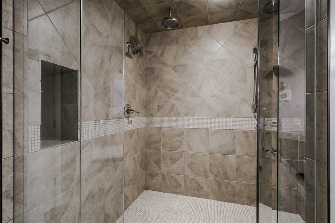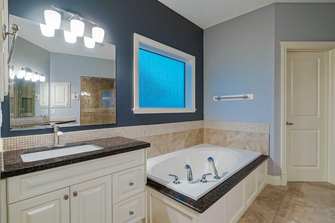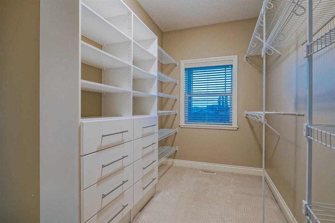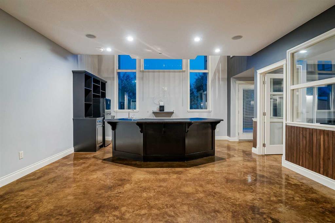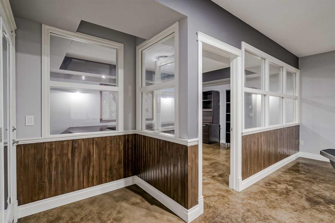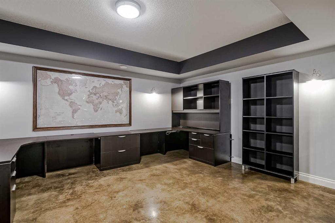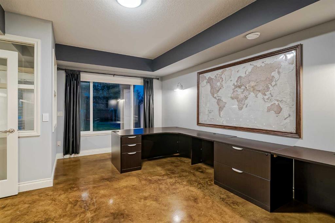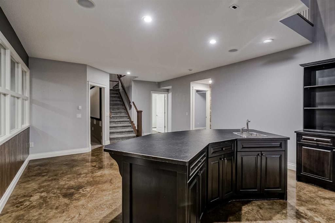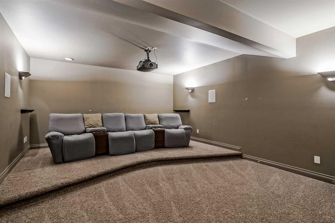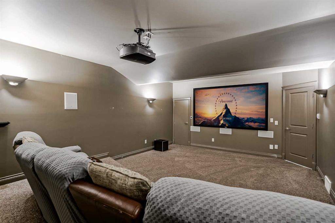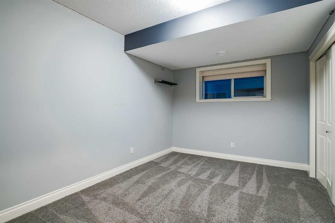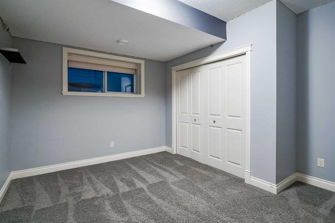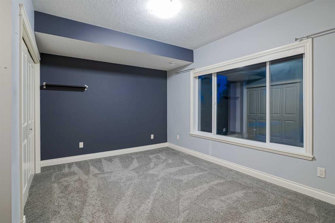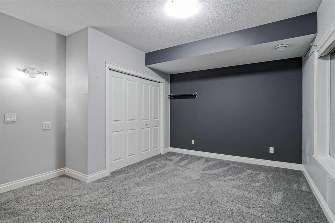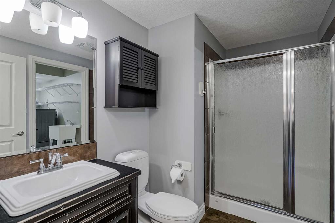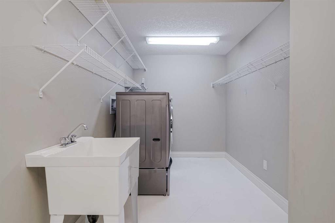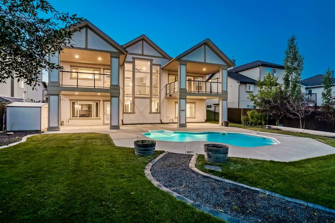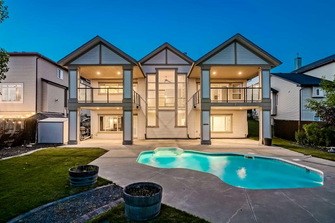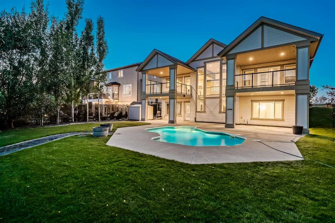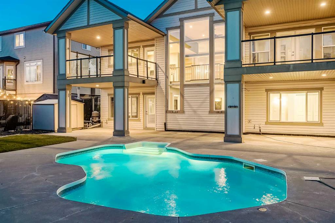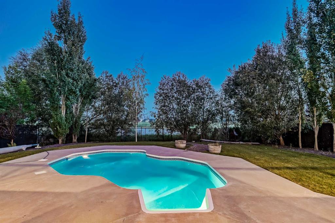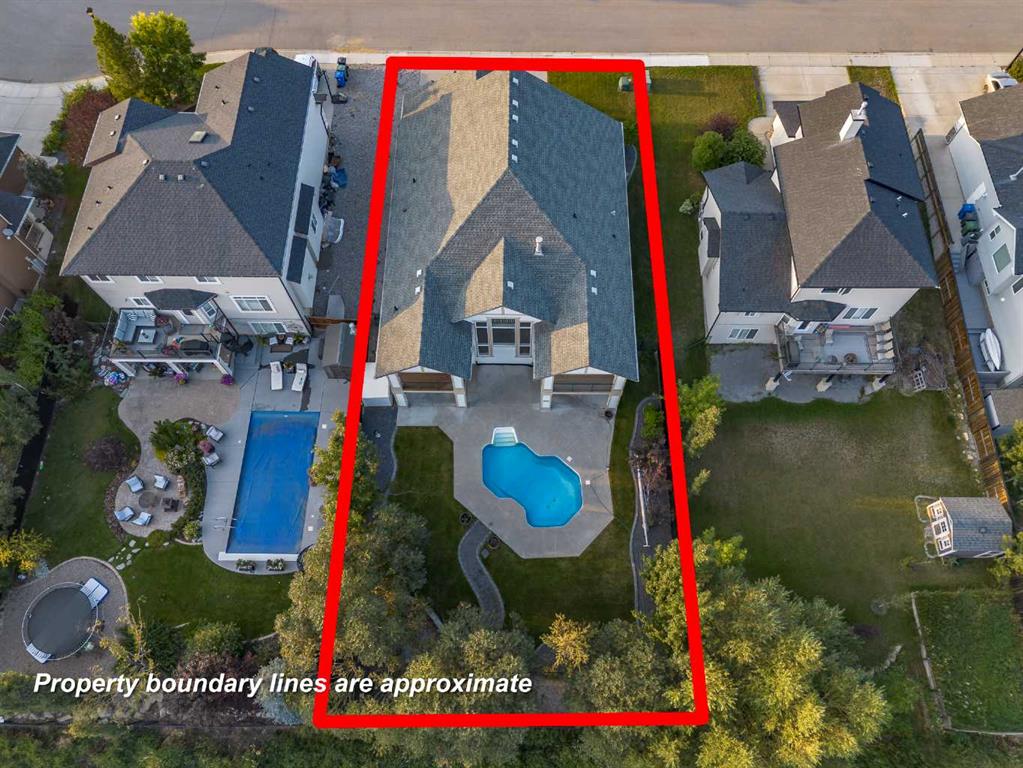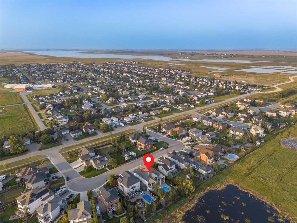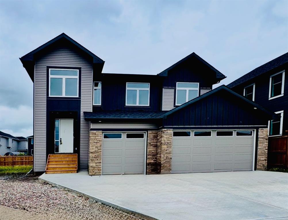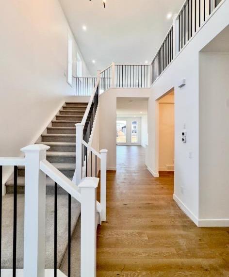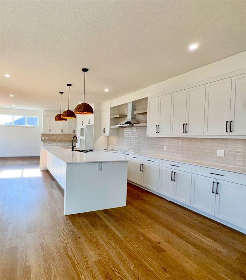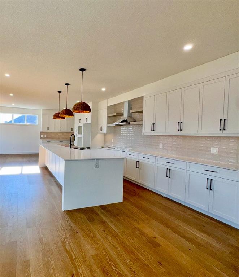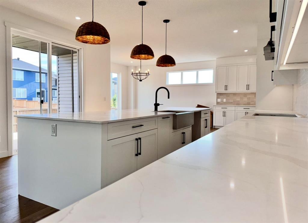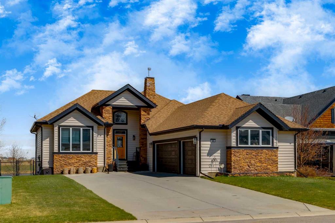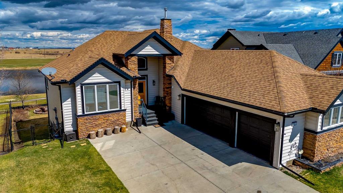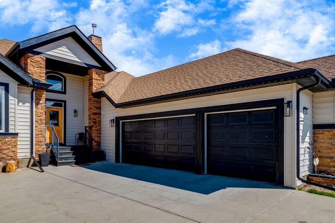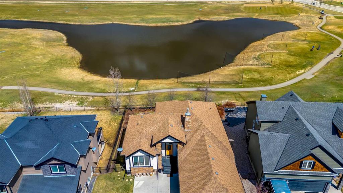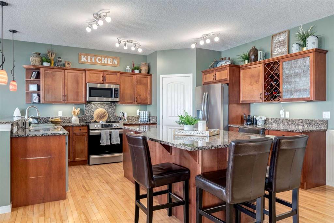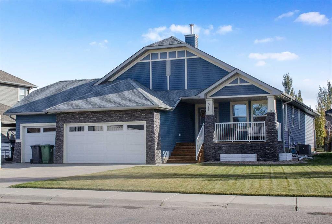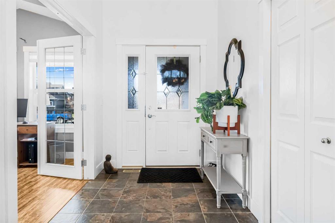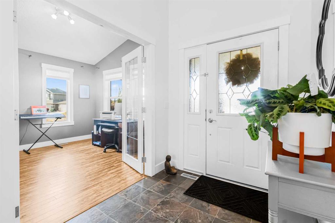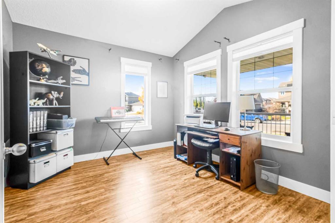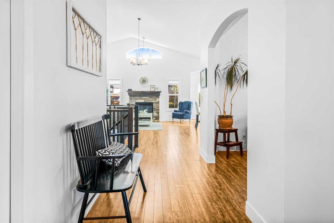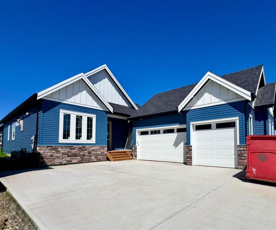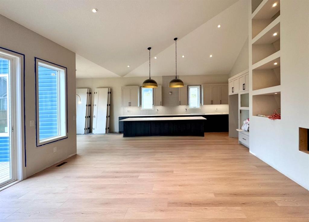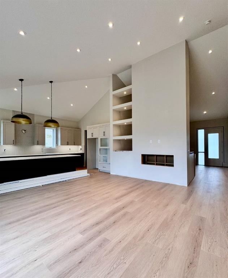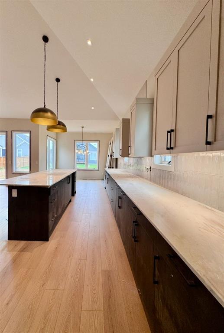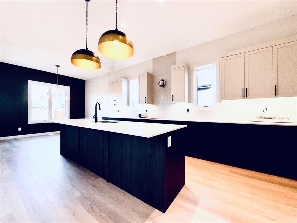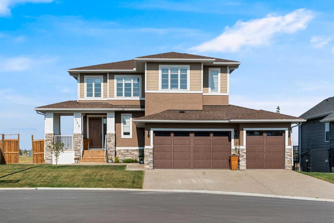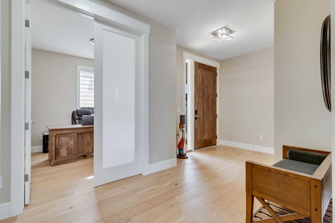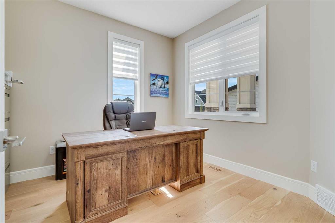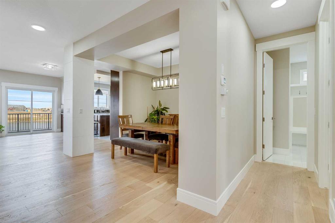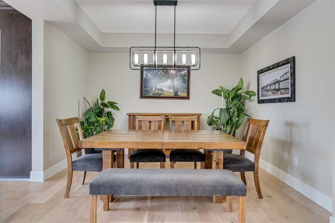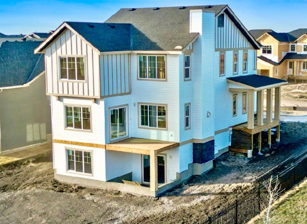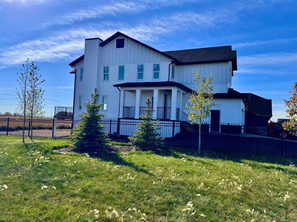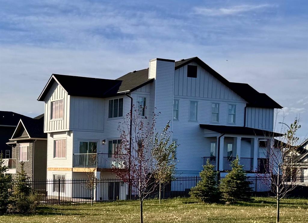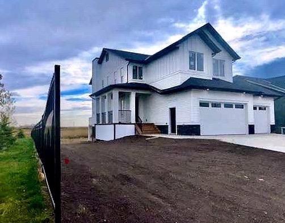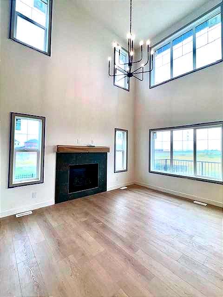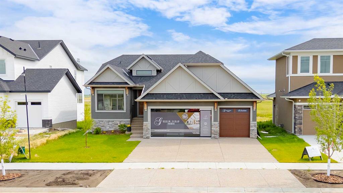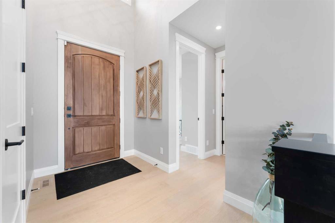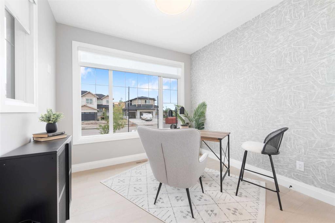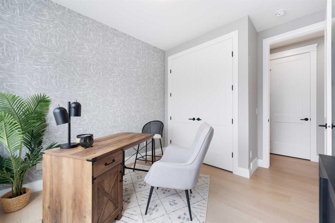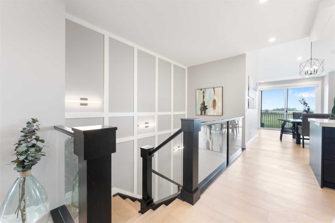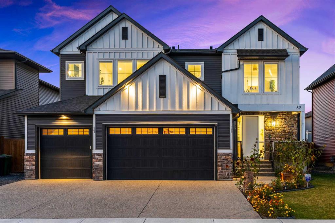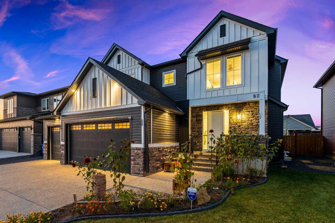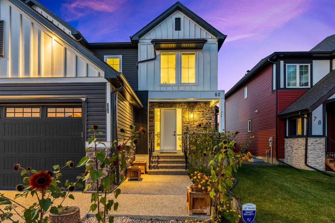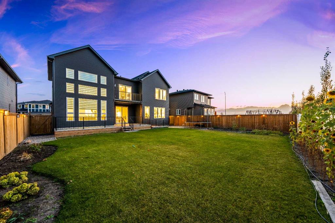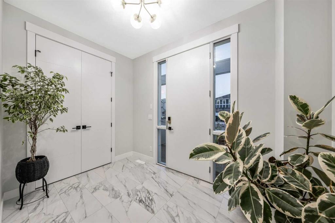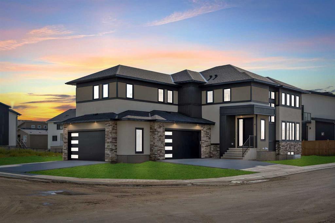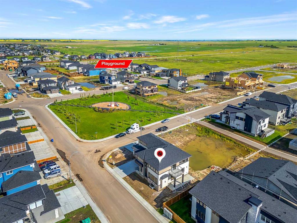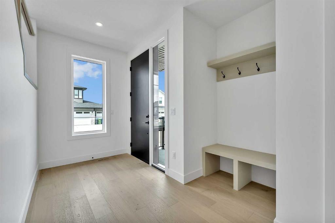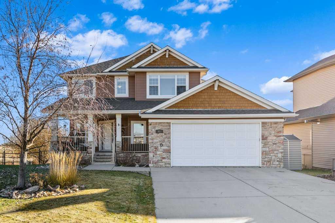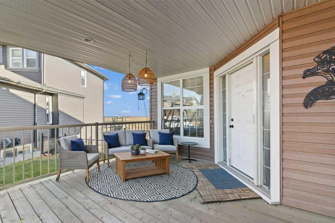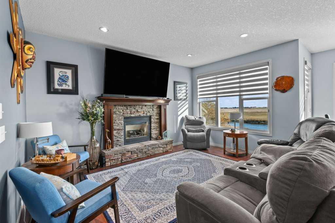231 Railway Close SE
Langdon T0J 1X1
MLS® Number: A2267585
$ 925,000
3
BEDROOMS
2 + 1
BATHROOMS
1,757
SQUARE FEET
2009
YEAR BUILT
**OPEN HOUSE SUN NOV 23rd 2-4PM** Welcome to your custom DREAM HOME, perfectly backing onto tranquil GREENSPACE in Langdon! **This stunning bungalow offers over 3,400 sq. ft. of exquisitely finished living space, complete with a fully developed WALKOUT BASEMENT and a HEATED IN-GROUND POOL! Situated on a quiet street, this 0.23-acre property is fully landscaped with UNDERGROUND SPRINKLERS and the ultimate backyard OASIS! **At the heart of the home, the GOURMET KITCHEN features pristine white cabinetry, granite countertops, a spacious island with built-in microwave and wine storage, plus a butler’s pantry, convenient mudroom, and stylish half bath. Need a break from cooking? Step out onto one of TWO SUN-FILLED SOUTH-FACING BALCONIES, perfect for morning coffee or evening cocktails. **The living room makes a striking impression with its soaring 2-STOREY FLOOR TO CEILING WINDOWS and a gorgeous STONE-SURROUND FIREPLACE. Rich HARDWOOD flooring flows seamlessly through the open-concept kitchen, dining, and living areas, creating warmth and elegance. **Host memorable gatherings in the formal dining room, enhanced by SOARING 10' CEILINGS and elegant lighting. **The primary suite is a luxurious retreat, offering a SPA-LIKE 5PC ENSUITE with HEATED FLOORS, a SOAKER TUB, expansive DUAL SHOWER and a custom walk-in closet. From here, step out onto your SECOND sun-filled south-facing balcony where BREATHTAKING VIEWS set the stage for relaxing evenings. **The walkout lower level is equally impressive, showcasing ACID-ETCHED HEATED FLOORS, a FULL WET BAR, and a state-of-the-art MEDIA ROOM complete with THEATRE SEATING. Two additional bedrooms, a 3-piece bath, oversized laundry room, and a SPACIOUS PRIVATE OFFICE provide comfort and versatility. Step outside to the beautifully landscaped BACKYARD with cement patio, IN-GROUND POOL and no rear neighbours—perfect for poolside entertaining. **The triple-car garage with IN-FLOOR HEATING ensures practicality, luxury and convenience. **Love where you live—summers by the POOL, winters by the FIRE, and a truly amazing home built for FAMILY gatherings or entertaining! Don't miss this AMAZING opportunity!**
| COMMUNITY | |
| PROPERTY TYPE | Detached |
| BUILDING TYPE | House |
| STYLE | Bungalow |
| YEAR BUILT | 2009 |
| SQUARE FOOTAGE | 1,757 |
| BEDROOMS | 3 |
| BATHROOMS | 3.00 |
| BASEMENT | Full |
| AMENITIES | |
| APPLIANCES | Bar Fridge, Central Air Conditioner, Dishwasher, Dryer, Garage Control(s), Gas Stove, Microwave, Refrigerator, Washer, Water Softener, Window Coverings |
| COOLING | Central Air |
| FIREPLACE | Gas, Living Room, Stone |
| FLOORING | Carpet, Concrete, Hardwood, Tile |
| HEATING | In Floor, Forced Air, Natural Gas |
| LAUNDRY | Laundry Room, Lower Level, Sink |
| LOT FEATURES | Back Yard, Backs on to Park/Green Space, Front Yard, Landscaped, Lawn, No Neighbours Behind, Rectangular Lot, See Remarks, Street Lighting, Underground Sprinklers, Views |
| PARKING | Garage Door Opener, Heated Garage, Triple Garage Attached |
| RESTRICTIONS | Restrictive Covenant, Utility Right Of Way |
| ROOF | Asphalt Shingle |
| TITLE | Fee Simple |
| BROKER | eXp Realty |
| ROOMS | DIMENSIONS (m) | LEVEL |
|---|---|---|
| Game Room | 15`10" x 19`7" | Lower |
| Media Room | 15`0" x 20`7" | Lower |
| Office | 13`7" x 18`7" | Lower |
| Bedroom | 10`2" x 14`10" | Lower |
| Bedroom | 9`9" x 13`3" | Lower |
| Laundry | 6`10" x 13`3" | Lower |
| Furnace/Utility Room | 9`1" x 13`4" | Lower |
| 3pc Bathroom | 6`0" x 9`7" | Lower |
| Covered Porch | 6`0" x 14`9" | Main |
| Balcony | 11`8" x 14`6" | Main |
| Balcony | 11`8" x 16`1" | Main |
| Entrance | 7`7" x 9`0" | Main |
| Living Room | 17`0" x 22`5" | Main |
| Dining Room | 11`0" x 13`0" | Main |
| Kitchen | 11`1" x 16`8" | Main |
| Mud Room | 6`3" x 12`0" | Main |
| Bedroom - Primary | 15`0" x 20`6" | Main |
| 5pc Ensuite bath | 13`8" x 15`7" | Main |
| 2pc Bathroom | 3`5" x 8`1" | Main |

