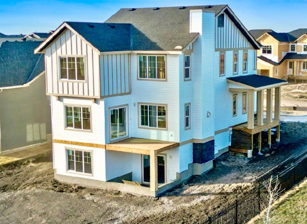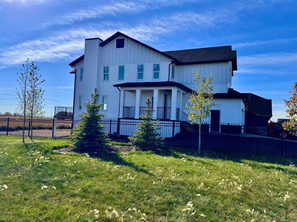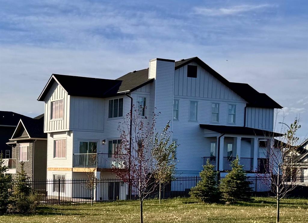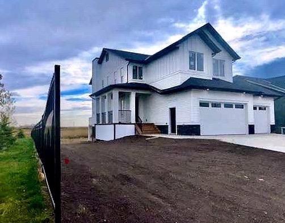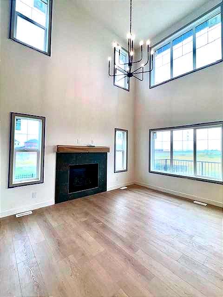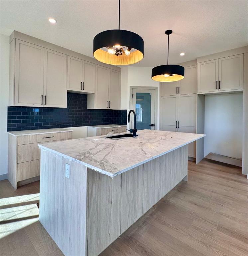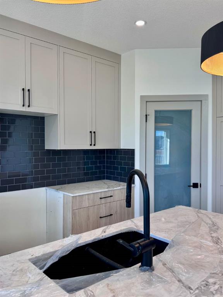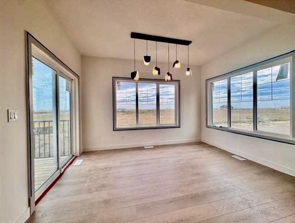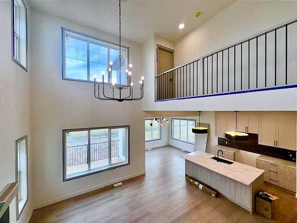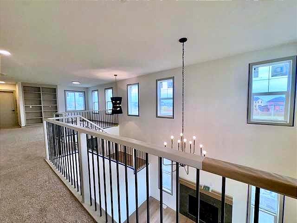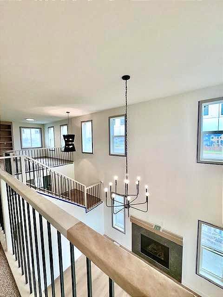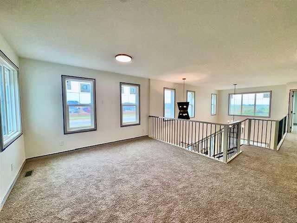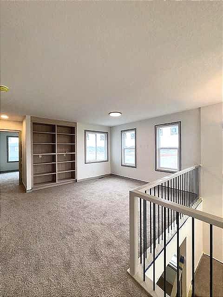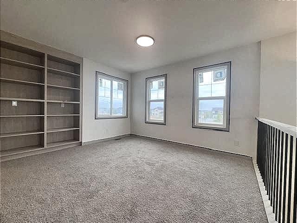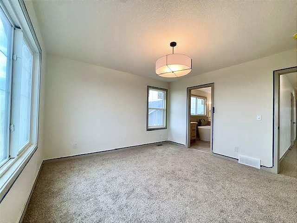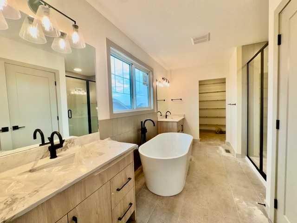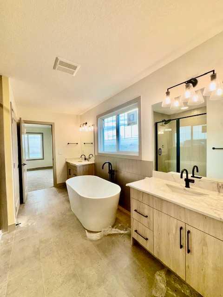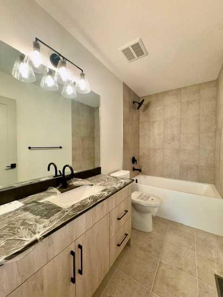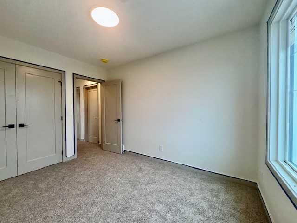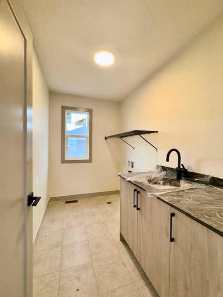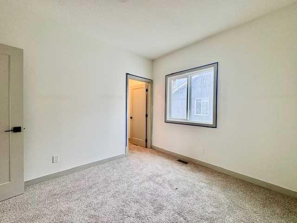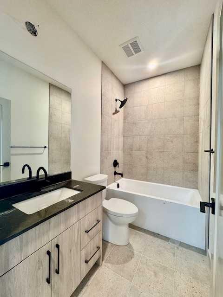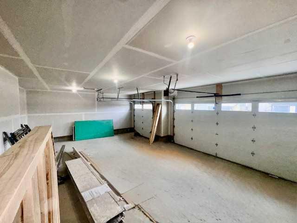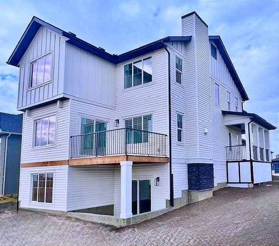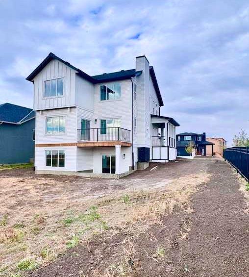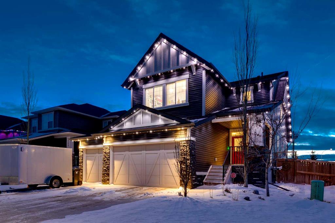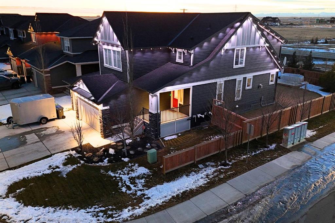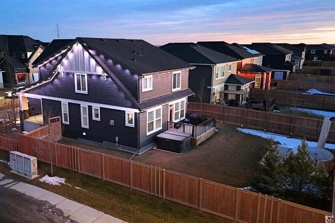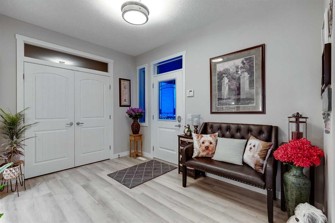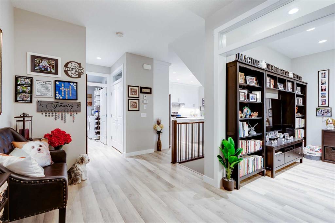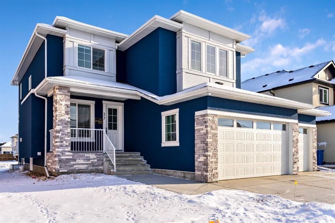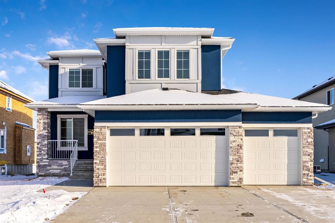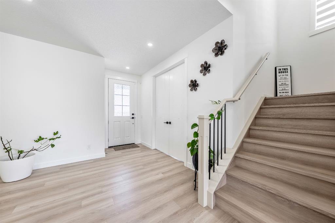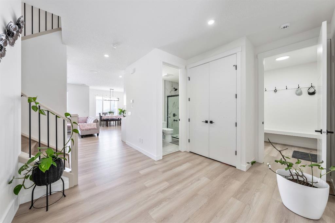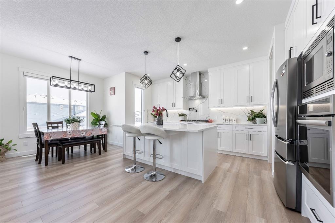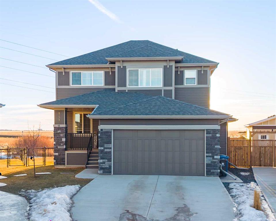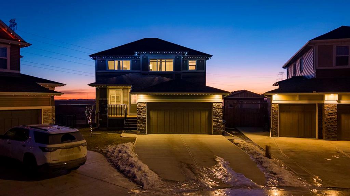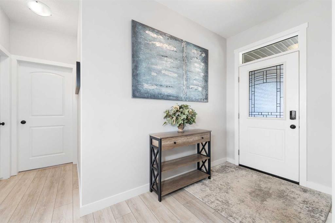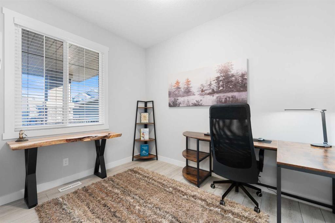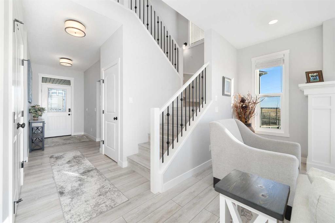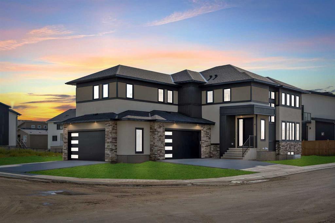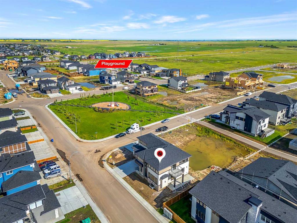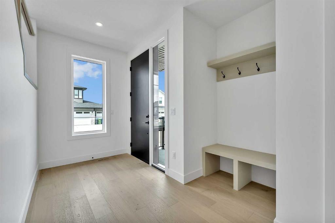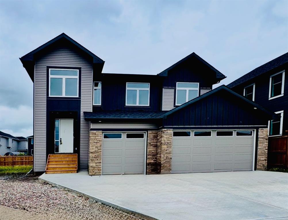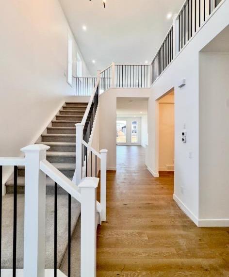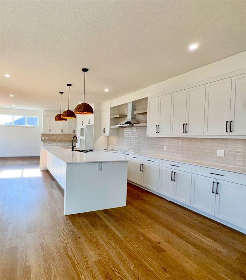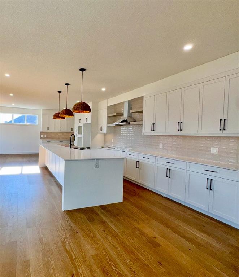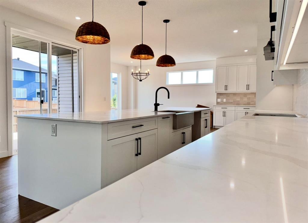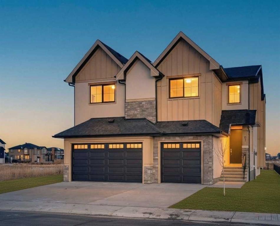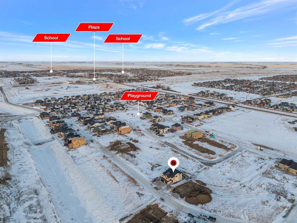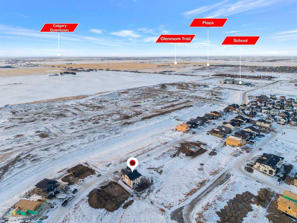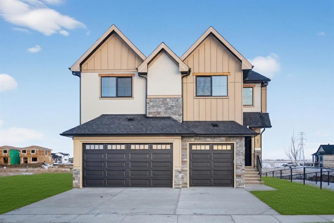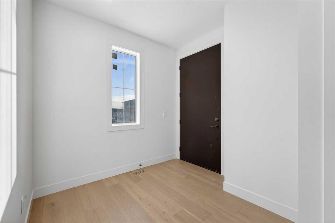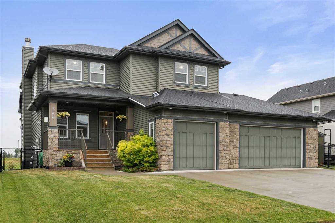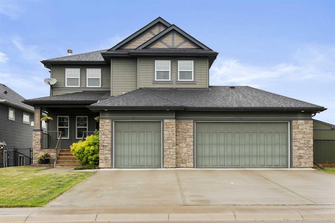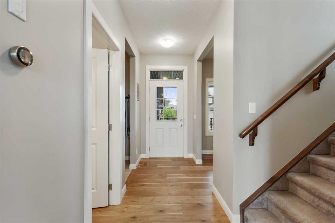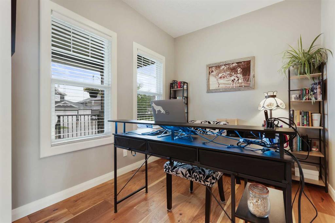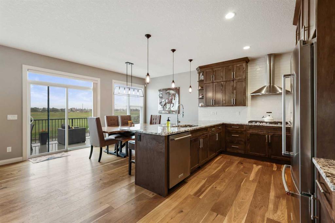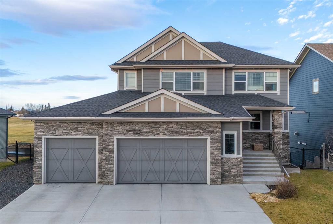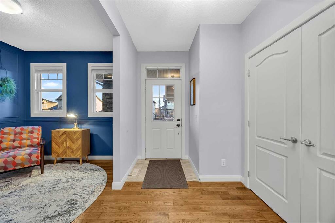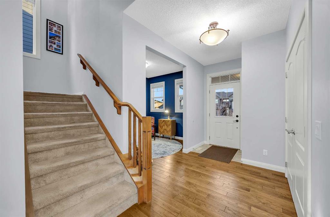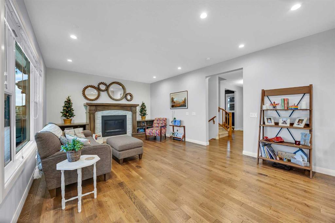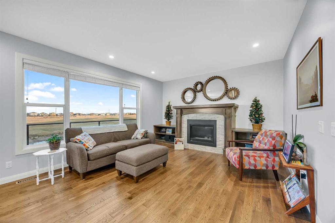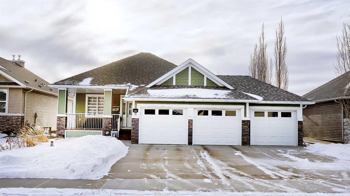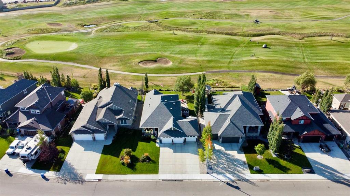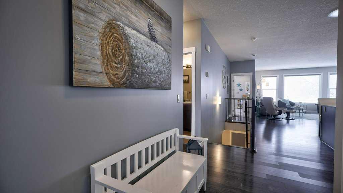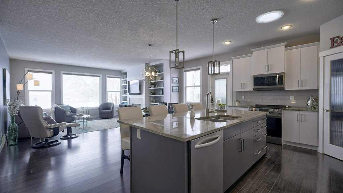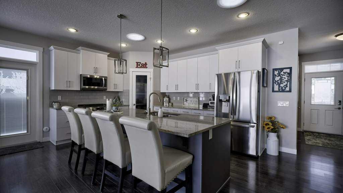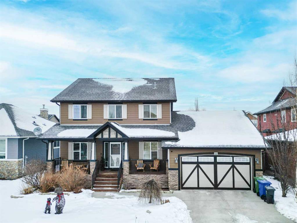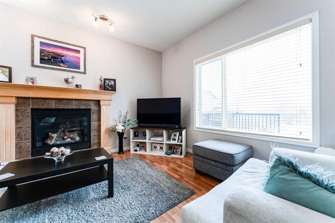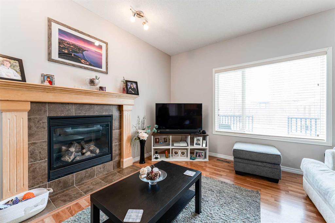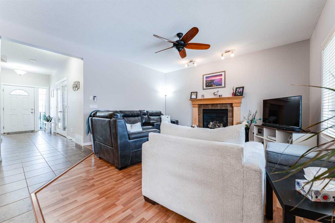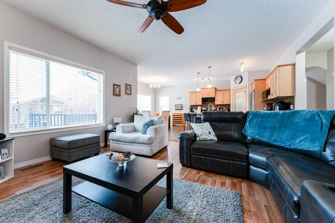37 North Bridges Landing
Langdon T0J 1X3
MLS® Number: A2261871
$ 894,500
4
BEDROOMS
3 + 0
BATHROOMS
2,226
SQUARE FEET
2025
YEAR BUILT
This spectacular luxury 4 bedroom (upper) executive home sits on a HUGE 0.29 ACRE lot - complete with a WALK OUT basement and a WRAPAROUND PORCH that instantly charms. Step inside to find gorgeous vinyl plank flooring, a chef’s kitchen with beautiful oatmeal cabinetry, QUARTZ counters, a large island, and a corner PANTRY. The soaring OPEN-TO-ABOVE living room fills with natural light and features a sleek FIREPLACE while the dining area overlooks your expansive backyard. A main-floor bedroom with walk-in closet—perfect for guests, multi-generational living, or a private office—adds thoughtful flexibility. Upstairs, a stunning bonus room with built-in bookcase sets the tone for family living. The primary retreat is a true haven with a luxurious ENSUITE featuring a freestanding tub, walk-in shower, and large walk-in closet. Two additional bedrooms , a stylish family bath, and a UPPER laundry room complete the level. The walkout basement awaits your vision, with patio doors opening to a huge yard that stretches wide around the home. All this, just 10 minutes to Stoney Trail, with golf, shopping, schools (including a brand-new high school just 5 minutes walk away!), and every amenity at your fingertips. Experience the perfect blend of elegance, space, and lifestyle—your new home awaits!
| COMMUNITY | Bridges of Langdon |
| PROPERTY TYPE | Detached |
| BUILDING TYPE | House |
| STYLE | 2 Storey |
| YEAR BUILT | 2025 |
| SQUARE FOOTAGE | 2,226 |
| BEDROOMS | 4 |
| BATHROOMS | 3.00 |
| BASEMENT | Full |
| AMENITIES | |
| APPLIANCES | Garage Control(s), See Remarks |
| COOLING | None |
| FIREPLACE | Gas, Living Room |
| FLOORING | Carpet, Tile, Vinyl Plank |
| HEATING | Fireplace(s), Forced Air |
| LAUNDRY | Laundry Room |
| LOT FEATURES | Back Yard, Backs on to Park/Green Space, Front Yard, No Neighbours Behind, Rectangular Lot, Street Lighting |
| PARKING | Off Street, Triple Garage Attached |
| RESTRICTIONS | Restrictive Covenant, Utility Right Of Way |
| ROOF | Asphalt Shingle |
| TITLE | Fee Simple |
| BROKER | CIR Realty |
| ROOMS | DIMENSIONS (m) | LEVEL |
|---|---|---|
| Living Room | 15`0" x 11`10" | Main |
| Kitchen | 16`2" x 11`11" | Main |
| Dining Room | 12`11" x 9`2" | Main |
| Bedroom | 10`1" x 9`10" | Main |
| 4pc Bathroom | Main | |
| Bonus Room | 15`0" x 12`4" | Second |
| Bedroom - Primary | 13`0" x 12`10" | Second |
| Bedroom | 11`11" x 9`7" | Second |
| Bedroom | 11`9" x 9`0" | Second |
| 5pc Ensuite bath | Second | |
| 4pc Bathroom | Second |

