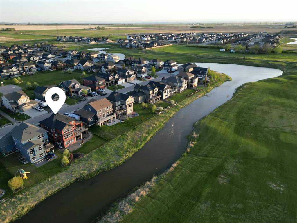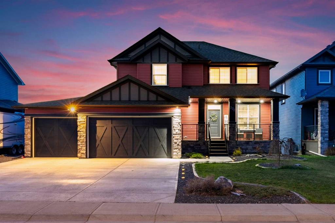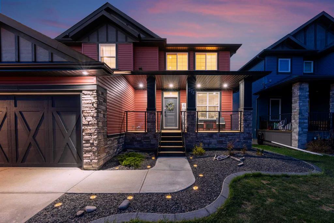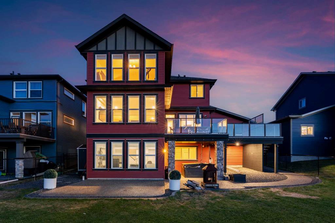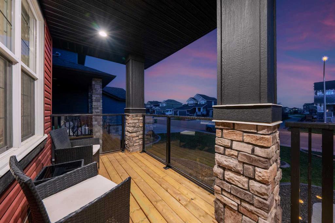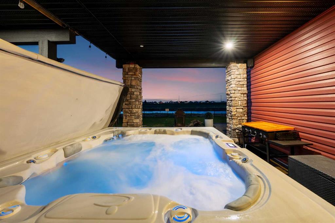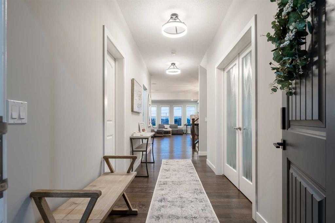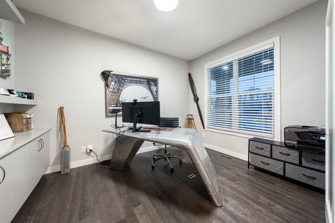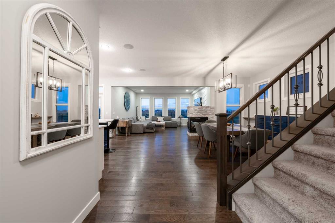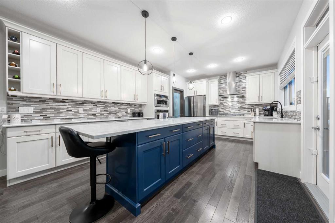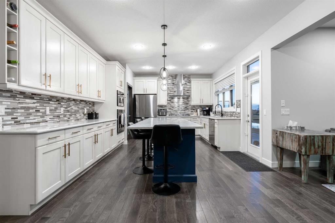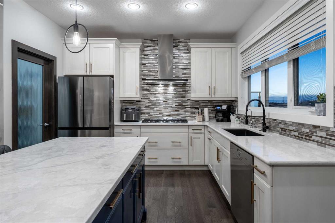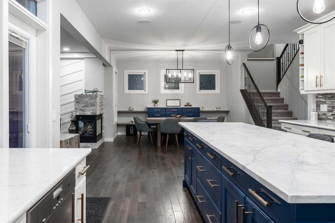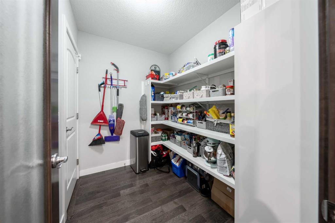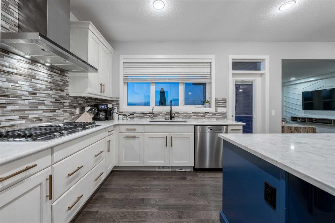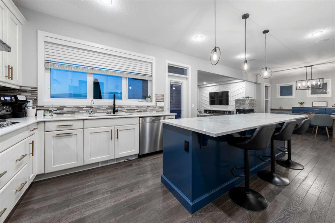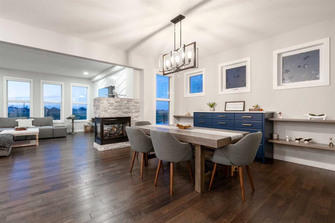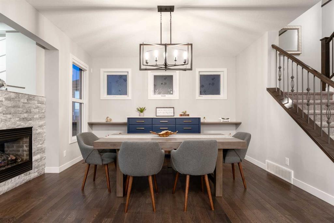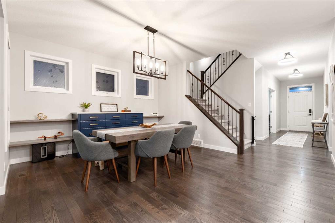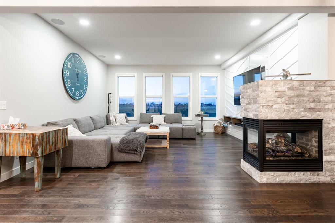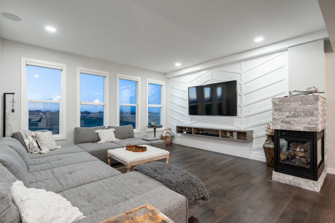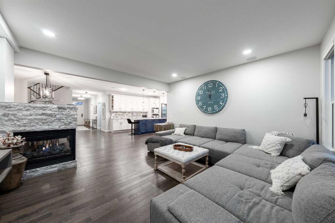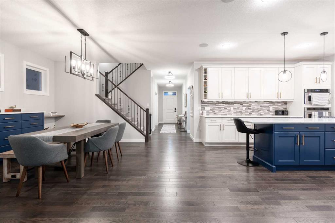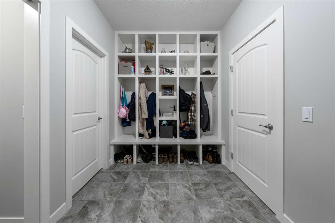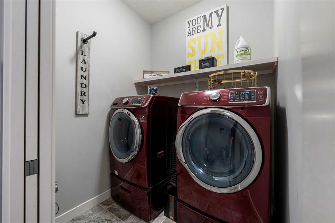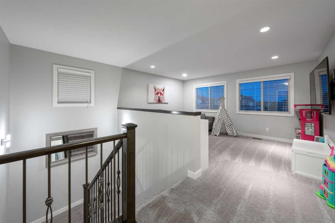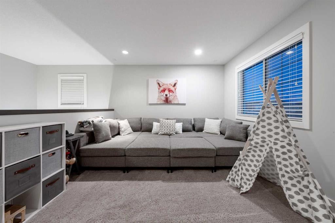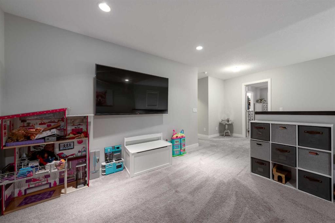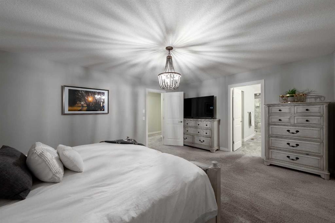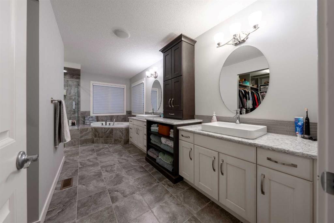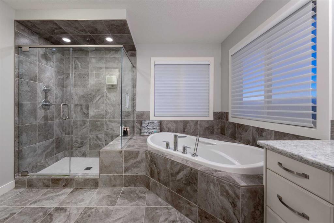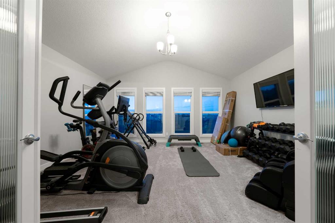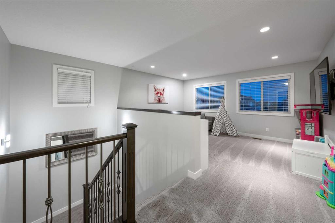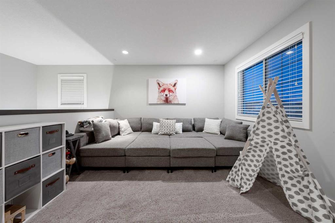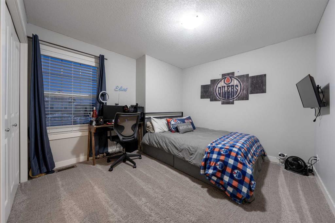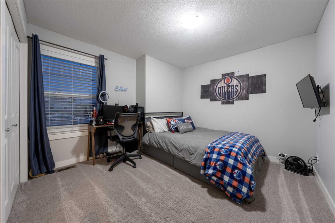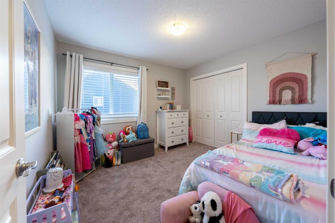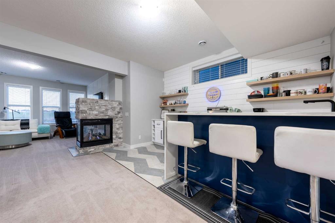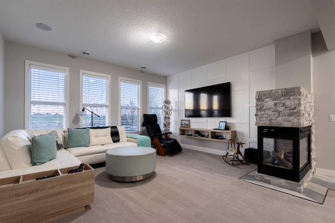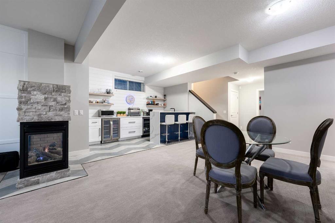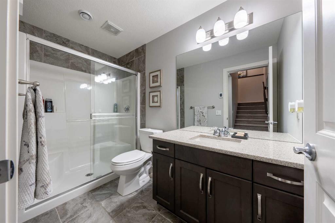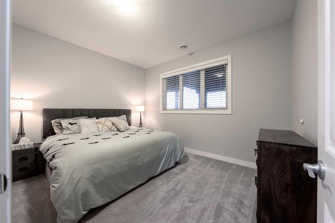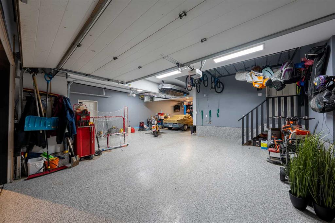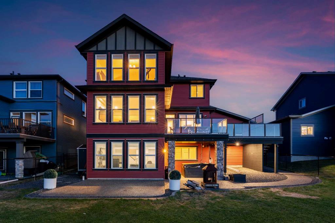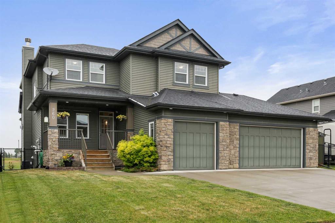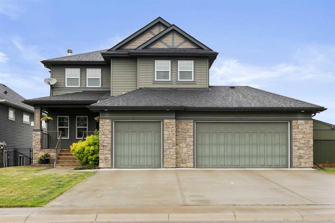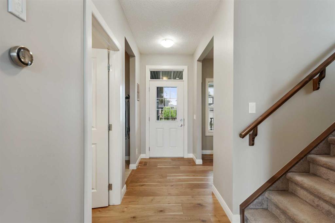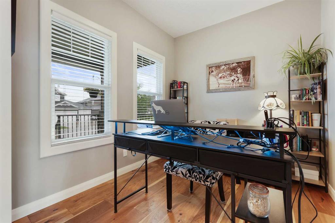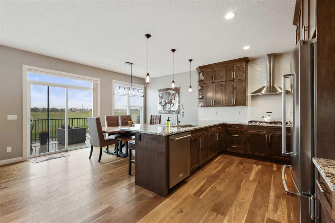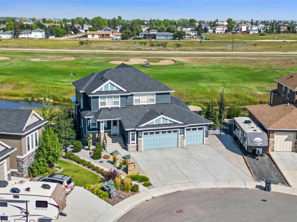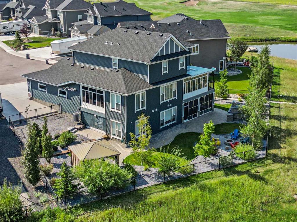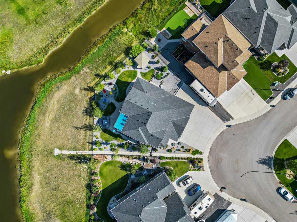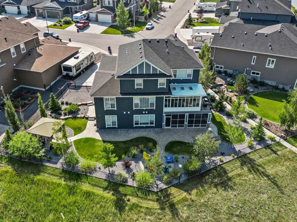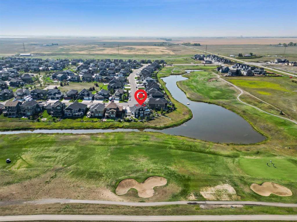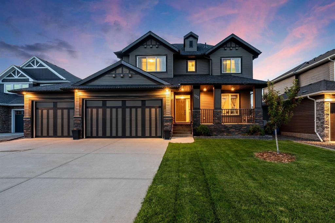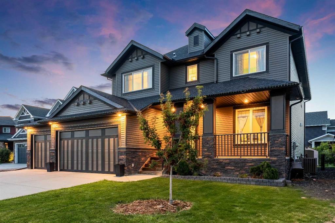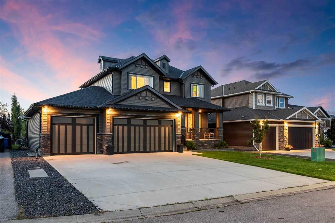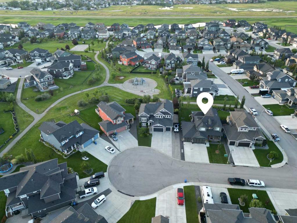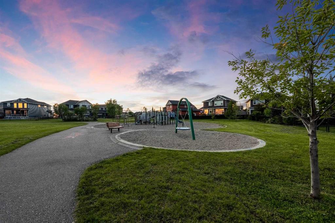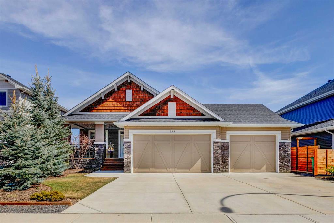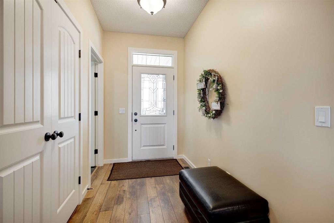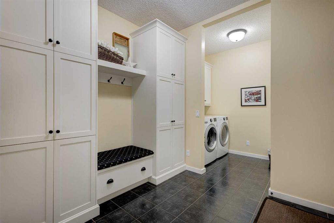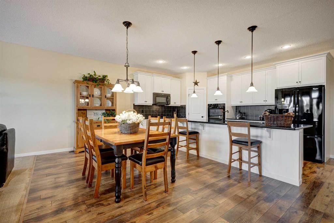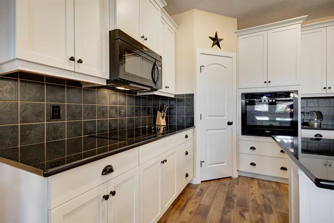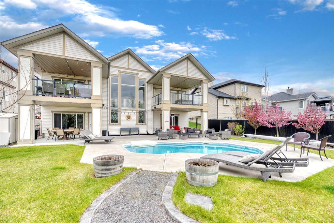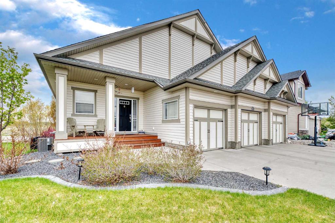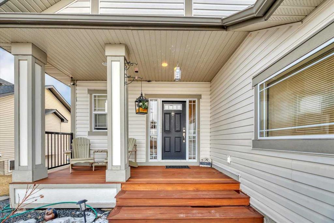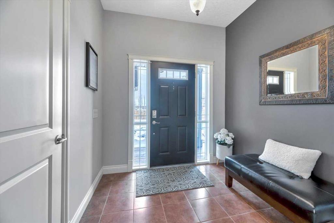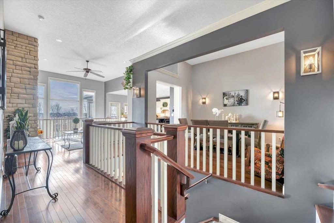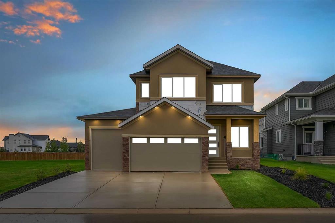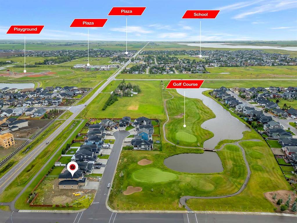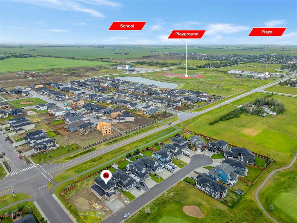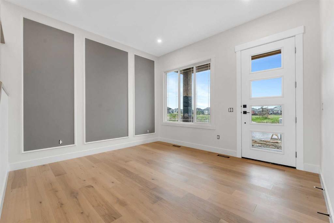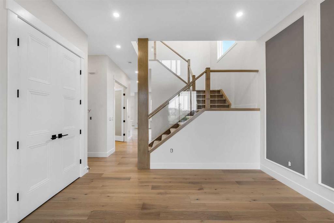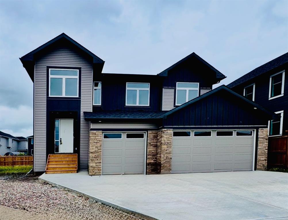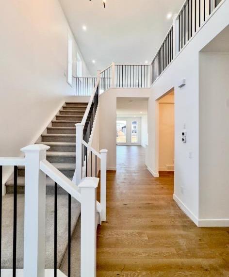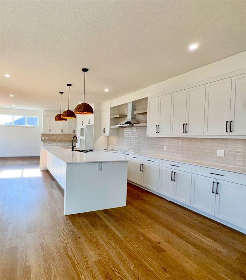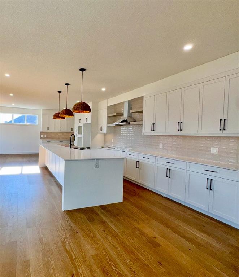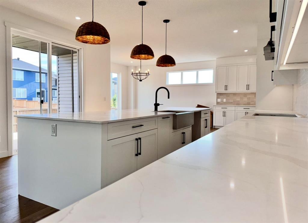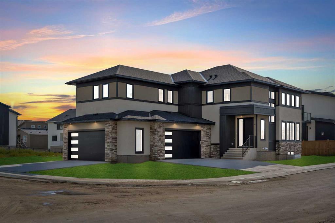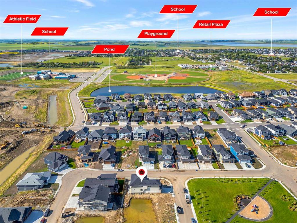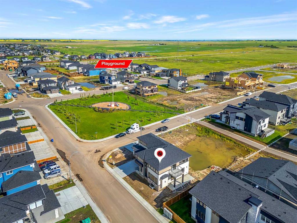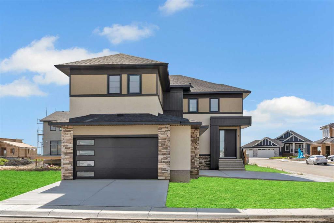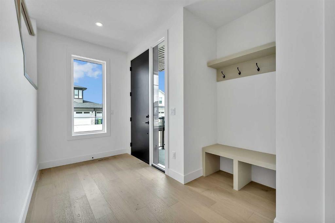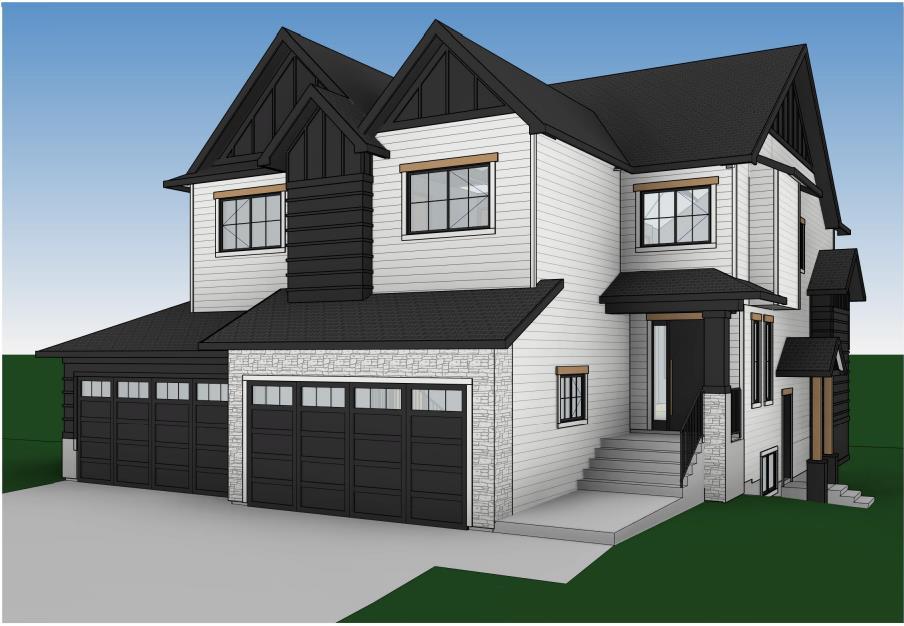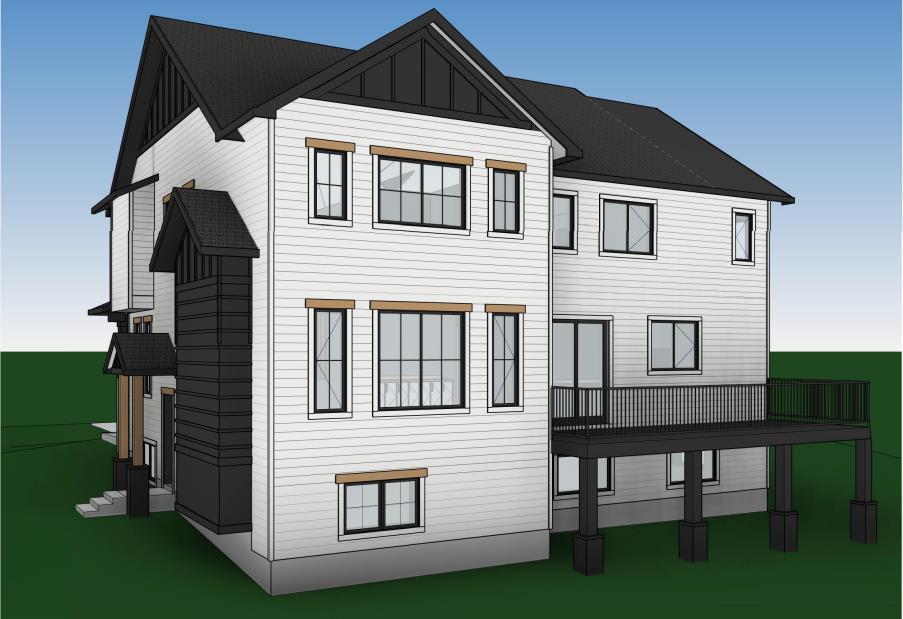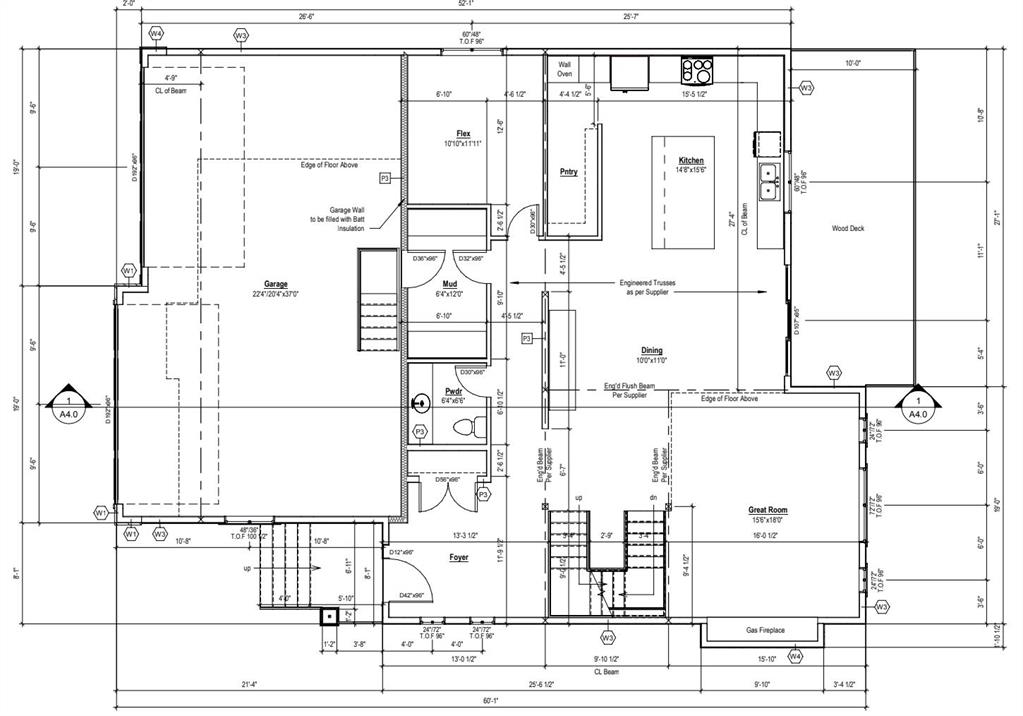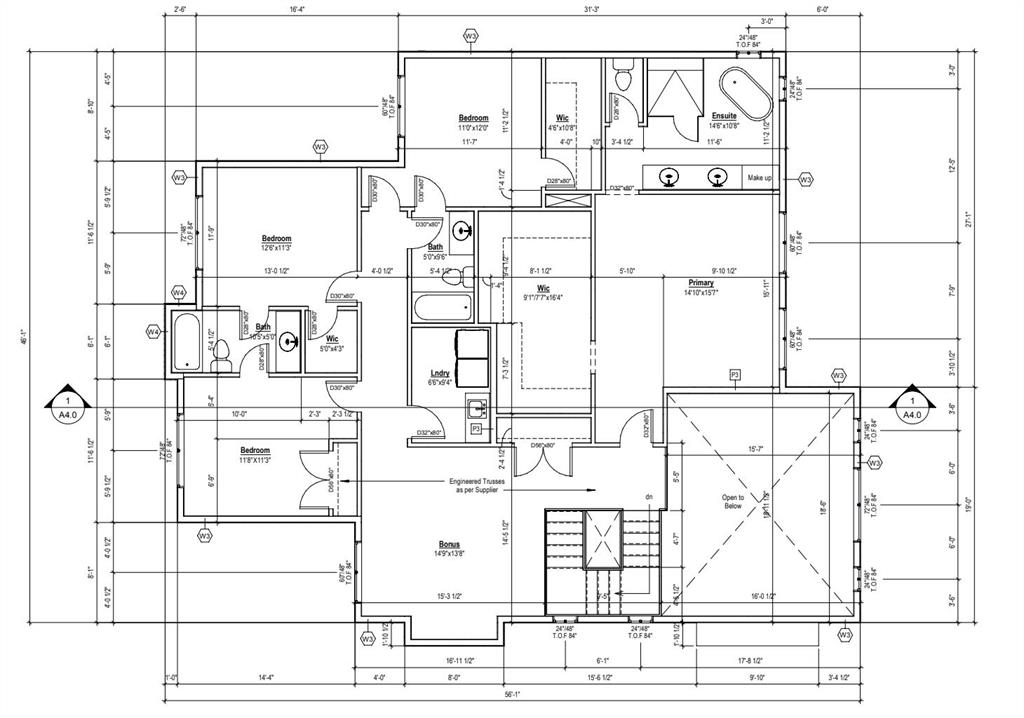272 Boulder Creek Crescent SE
Langdon T0J 1X3
MLS® Number: A2206939
$ 1,049,900
5
BEDROOMS
3 + 1
BATHROOMS
2015
YEAR BUILT
Located in the family friendly community of Boulder Creek Estates in Langdon. This exceptional 2-storey residence offers a perfect blend of elegance and functionality. The beautiful landscaping lead you up and into the house and you're welcomed by 9-foot ceilings and rich hardwood flooring that flows seamlessly throughout the main level, creating a warm and cohesive ambiance. A bright front office, illuminated by expansive south facing windows which provide an inspiring workspace. The heart of this home is undoubtedly its chef's dream kitchen. Outfitted with premium KitchenAid stainless steel and Miele appliances, including a commanding 5-burner gas stovetop, the kitchen boasts towering white cabinetry with soft-close drawers. A walkthrough pantry ensures ample storage. The inviting dining area with custom built-in comfortably accommodates eight, with room to expand for larger gatherings. The living room exudes sophistication, featuring a custom feature wall and gas fireplace flanked by custom-built shelving and maple floating shelves. Transitioning outdoors, the deck showcases maintenance free vinyl decking and glass railings, offering a serene space to enjoy the sunset views of the pond and golf course. The expansive mudroom, designed for the modern family, includes five custom lockers, ensuring organization. A stylish half bath and main level Laundry room complete the main level. Ascending the staircase, you'll find plush carpeting that adds comfort to the upper level. A cozy bonus room provides the perfect setting for intimate family evenings. The opulent primary suite is a sanctuary, introduced through a private retreat area with electric fireplace and French doors, revealing vaulted ceilings and generous windows. The lavish 5-piece ensuite pampers with a corner soaker tub, tiled shower and a secluded water closet. A sprawling quartz vanity with dual under-mount sinks and a makeup station caters to couples, while the custom walk-in closet is a fashion enthusiast's dream. Two additional bedrooms on the upper level. Sharing a 5-piece main bath makes it breeze for the kids. The fully finished walkout basement extends the living space, housing fourth and fifth massive bedrooms, a living area sharing a 3 sided gas fireplace and custom feature wall, and a 4-piece bathroom. A standout feature is the custom bar with a waterfall edge bar top, perfect for entertaining. The home is equipped with a tankless hot water system, water softener, and water treatment system, ensuring comfort and efficiency. Stereo wiring throughout the home enhances the ambiance in every room. The quad-car heated garage is a dream for any enthusiast, featuring two heaters that easily warm the space even in -40°C temperatures and endless ceiling storage to keep items off the ground and out of the way. A massive aggregate pad leads you into the backyard, which is a private oasis meticulously landscaped with views you will dream of. Call today!
| COMMUNITY | Boulder Creek Estates |
| PROPERTY TYPE | Detached |
| BUILDING TYPE | House |
| STYLE | 2 Storey |
| YEAR BUILT | 2015 |
| SQUARE FOOTAGE | 2,955 |
| BEDROOMS | 5 |
| BATHROOMS | 4.00 |
| BASEMENT | Separate/Exterior Entry, Finished, Full, Walk-Out To Grade |
| AMENITIES | |
| APPLIANCES | Built-In Oven, Central Air Conditioner, Dishwasher, Disposal, Dryer, Garage Control(s), Gas Cooktop, Humidifier, Microwave, Range Hood, Refrigerator, Tankless Water Heater, Washer, Window Coverings |
| COOLING | Central Air |
| FIREPLACE | Basement, Double Sided, Electric, Family Room, Gas, Primary Bedroom |
| FLOORING | Carpet, Hardwood, Tile |
| HEATING | Forced Air, Natural Gas |
| LAUNDRY | Laundry Room, Main Level |
| LOT FEATURES | Back Yard, Backs on to Park/Green Space, Close to Clubhouse, Creek/River/Stream/Pond, Gentle Sloping, Landscaped, Lawn, No Neighbours Behind, On Golf Course, Rectangular Lot, Views |
| PARKING | Concrete Driveway, Front Drive, Garage Door Opener, Garage Faces Front, Heated Garage, Oversized, Quad or More Attached, Tandem |
| RESTRICTIONS | Easement Registered On Title, Restrictive Covenant, Utility Right Of Way |
| ROOF | Asphalt Shingle |
| TITLE | Fee Simple |
| BROKER | RE/MAX First |
| ROOMS | DIMENSIONS (m) | LEVEL |
|---|---|---|
| 3pc Bathroom | 4`11" x 9`11" | Basement |
| Family Room | 14`5" x 15`2" | Basement |
| Game Room | 12`5" x 13`10" | Basement |
| Other | 7`5" x 12`7" | Basement |
| Bedroom | 12`4" x 15`2" | Basement |
| Bedroom | 13`1" x 13`6" | Basement |
| Storage | 3`5" x 5`1" | Basement |
| Furnace/Utility Room | 9`9" x 13`0" | Basement |
| Covered Porch | 6`6" x 20`6" | Main |
| Entrance | 5`5" x 13`3" | Main |
| Dining Room | 10`5" x 13`3" | Main |
| Living Room | 15`7" x 15`11" | Main |
| Kitchen | 13`5" x 19`0" | Main |
| Mud Room | 7`4" x 11`10" | Main |
| Laundry | 5`7" x 5`11" | Main |
| Office | 9`6" x 12`7" | Main |
| 2pc Bathroom | 4`11" x 5`0" | Main |
| 5pc Bathroom | 5`0" x 13`0" | Upper |
| 5pc Ensuite bath | 10`10" x 17`8" | Upper |
| Bonus Room | 11`3" x 15`6" | Upper |
| Bedroom - Primary | 13`8" x 17`0" | Upper |
| Flex Space | 14`1" x 15`11" | Upper |
| Bedroom | 9`11" x 11`0" | Upper |
| Bedroom | 11`0" x 13`8" | Upper |

