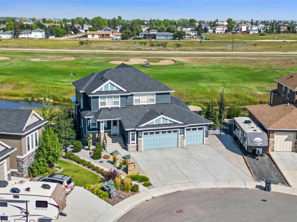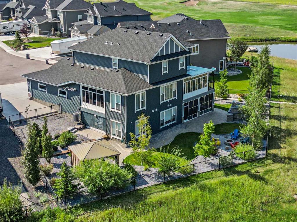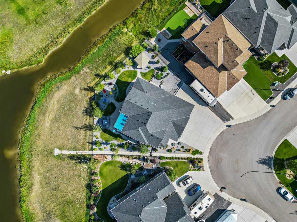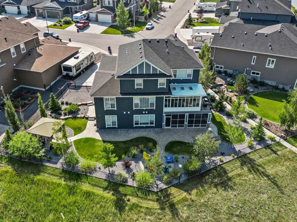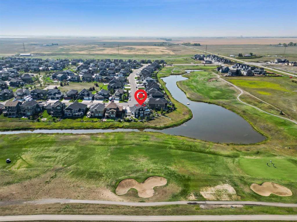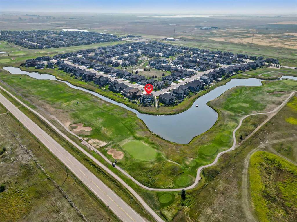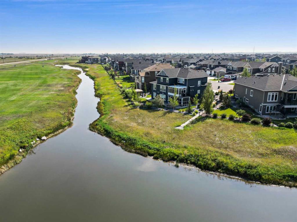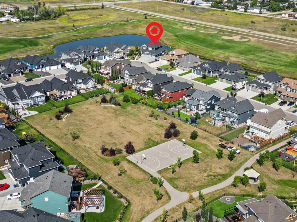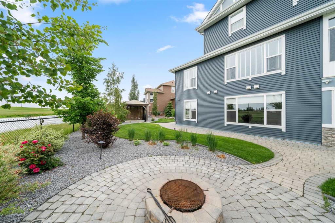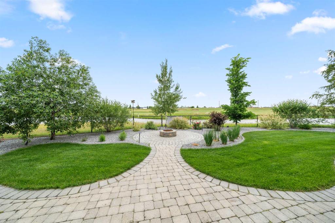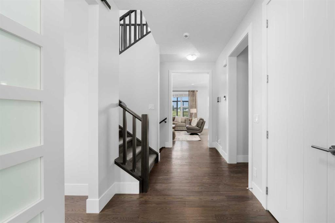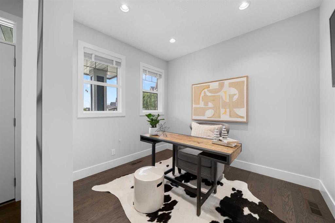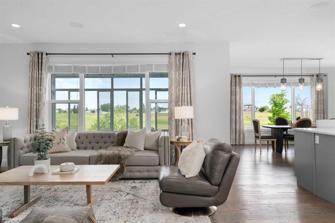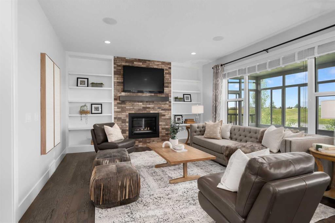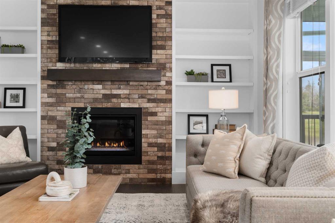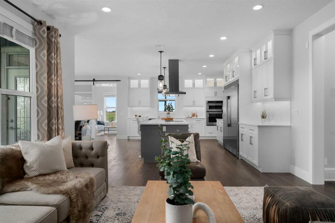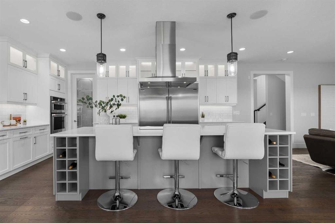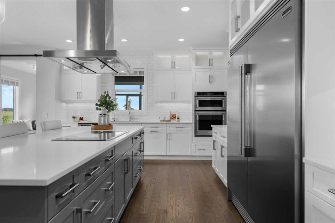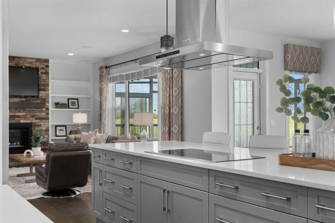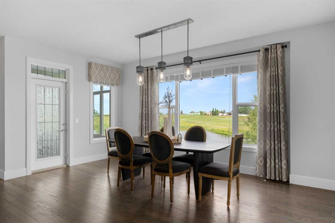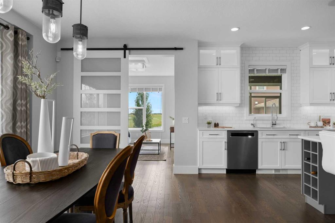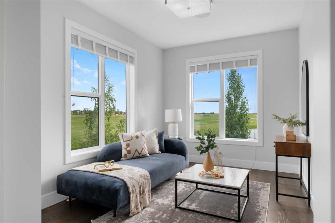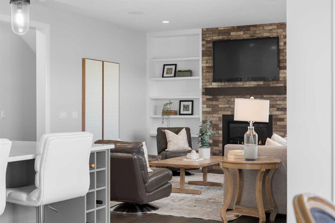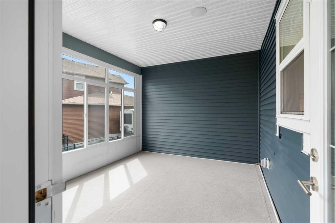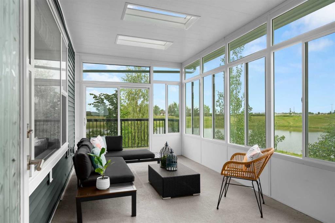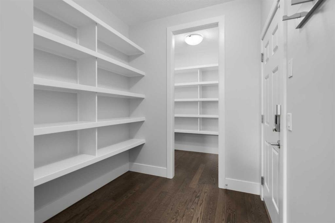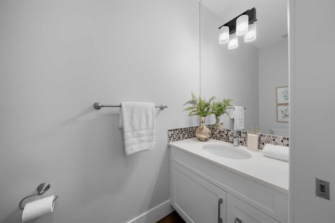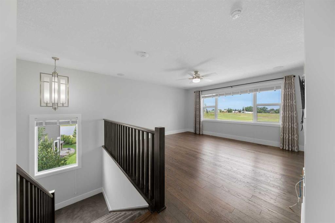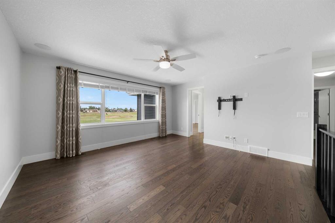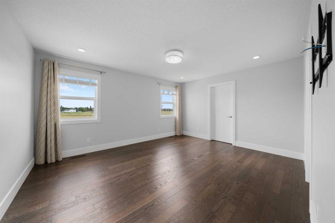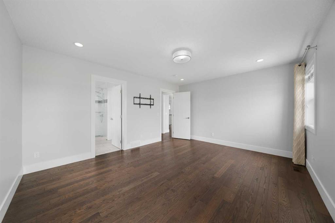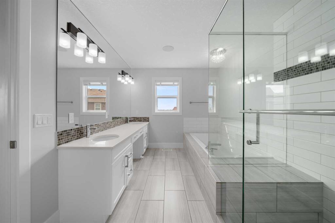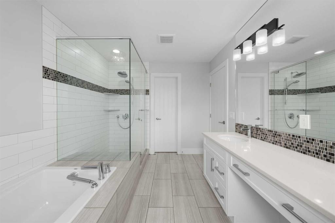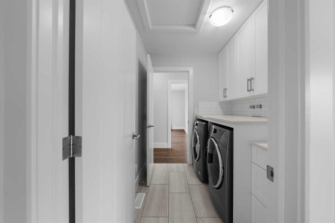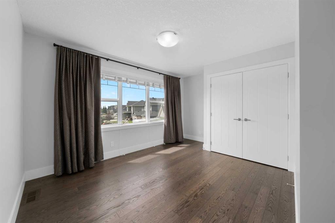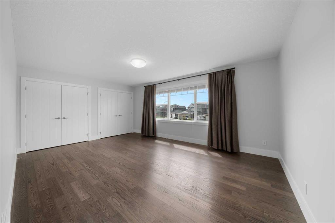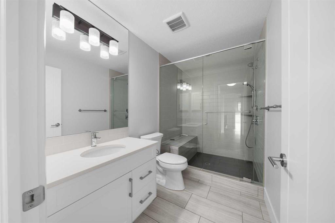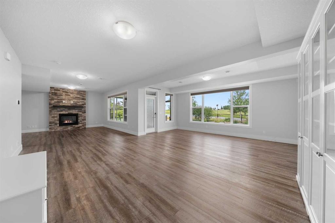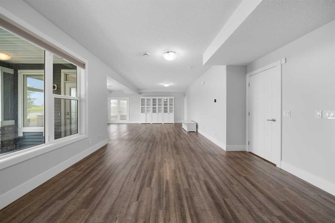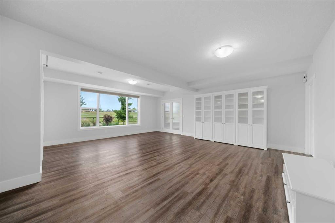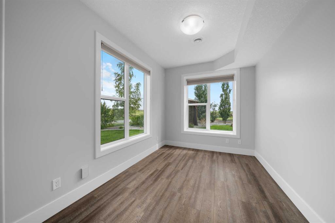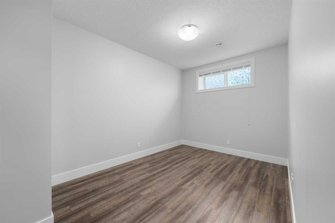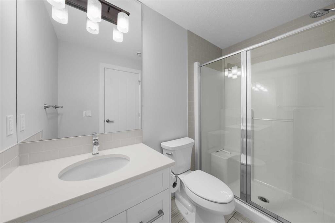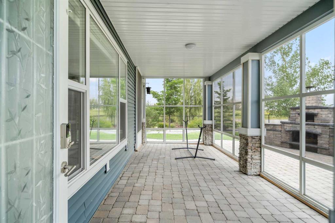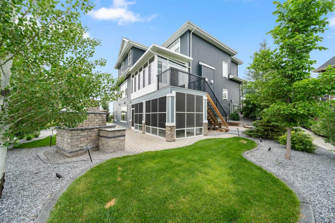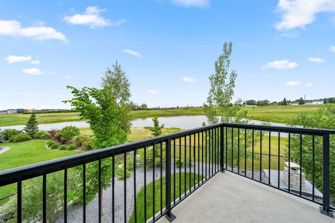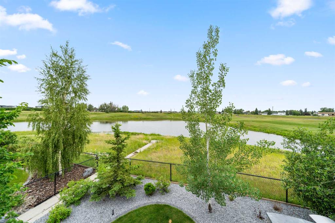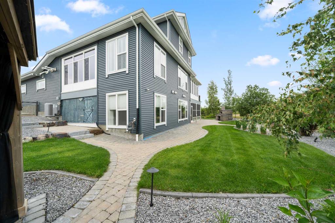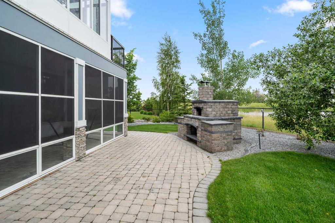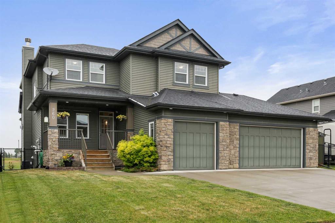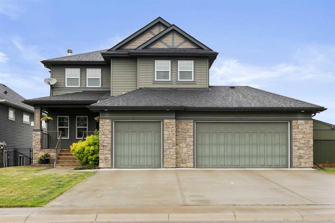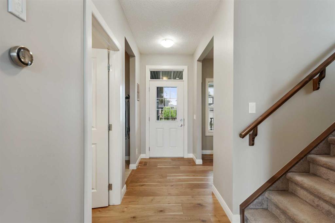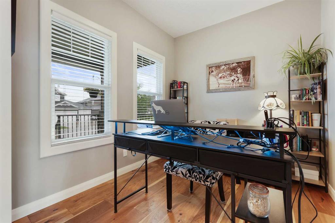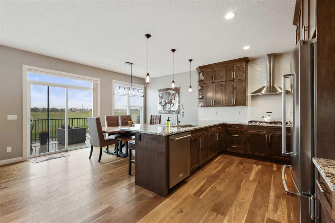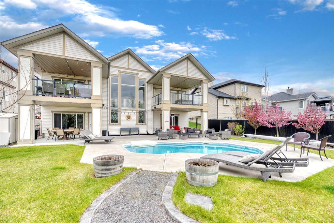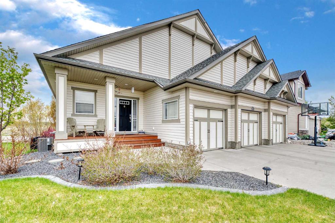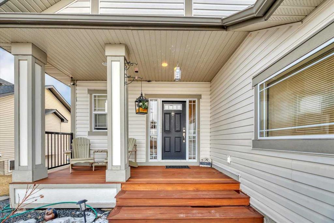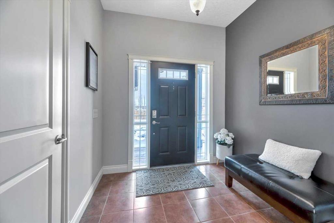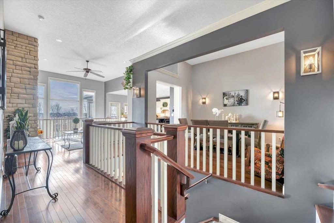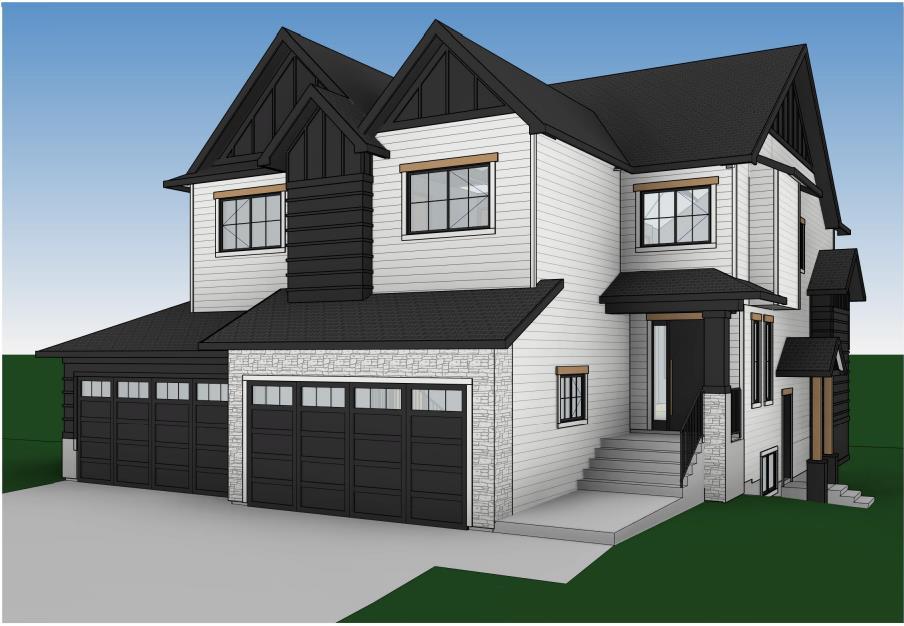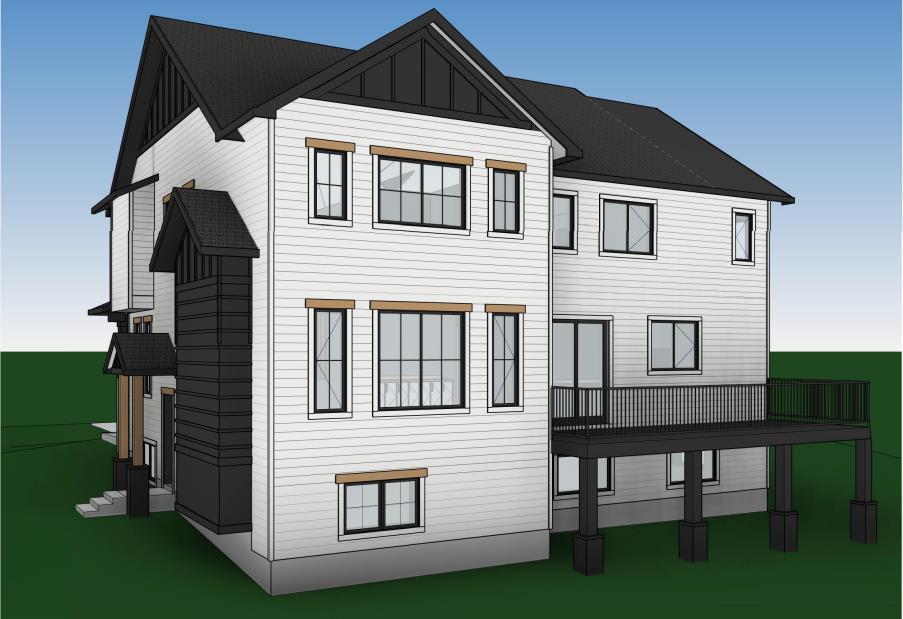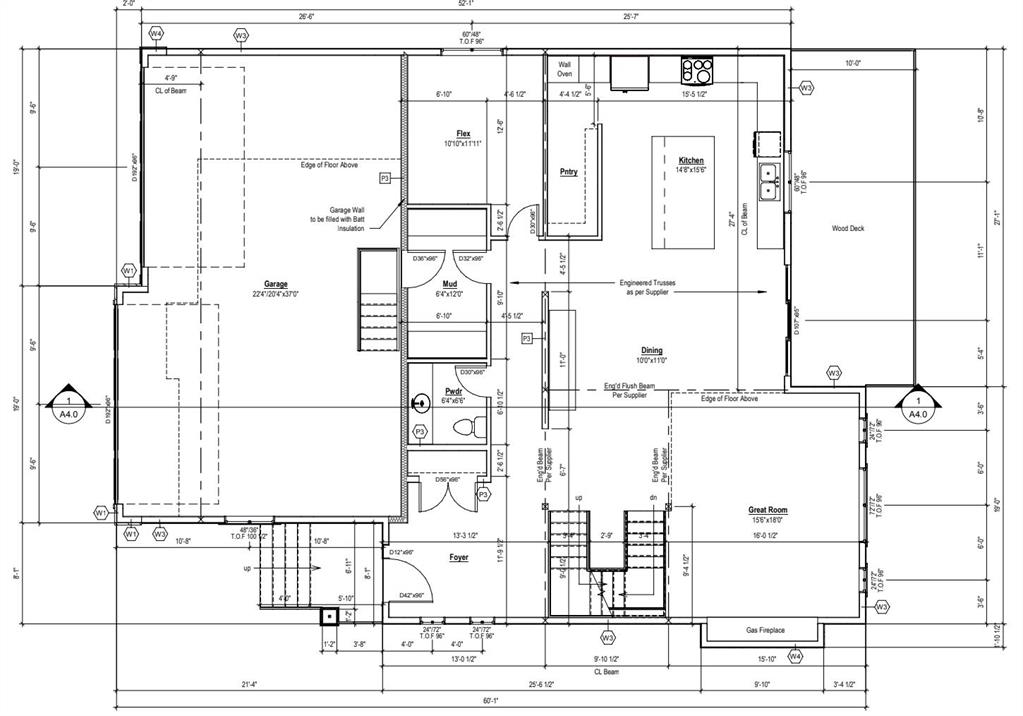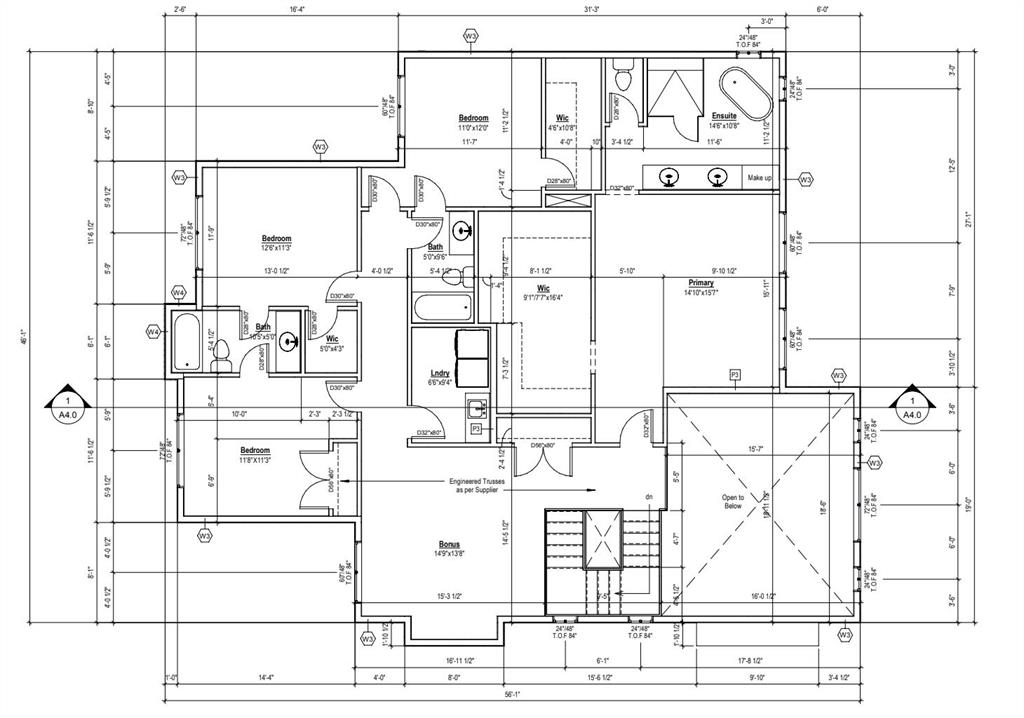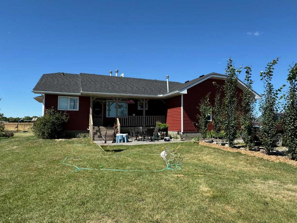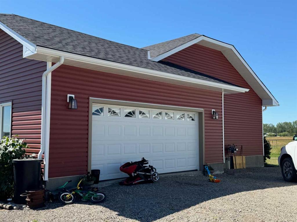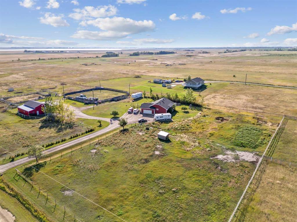244 Boulder Creek Crescent SE
Langdon T0J 1X3
MLS® Number: A2235181
$ 1,199,900
4
BEDROOMS
3 + 1
BATHROOMS
2,828
SQUARE FEET
2018
YEAR BUILT
Welcome to Langdon & Welcome Home! Absolutely Exquisite Home situated on a ¼ ACRE PIE LOT, ON THE GOLF COURSE! BOULDER CREEK ESTATES hosts many Families and Empty Nesters. It is quietly located on the Edge of Town but still close proximity to all the amenities the Town and Nearby Calgary can offer. If you are looking for that small town feel but still need your Tim’s Double/Double in the morning you have found it! The investment in landscaping as well as open air areas, cannot be found on the market. 3 Sunrooms! Yes 3, all offering a unique way to lounge or work! The yard gives a serene view of the golf course, naturalized areas and the creek! Cook pizza in the outdoor stone oven, then Dine under the Pergola, and build a fire to enjoy smores for desert. This home was built to entertain! Watching the golfers shank balls into the creek is absolutely free! When you arrive you will be delighted to see low maintenance front landscaping, a triple car heated garage and parking for your RV or Golf Cart. Inside you will hopefully find everything you are looking for: A front Office, Upgraded Chefs Kitchen with a new sink and cooktop, a generous open layout with a walkthrough pantry to a huge mudroom, and make sure you check out the gas lines in the upper sunrooms – never question if you can BBQ in the rain again! Upstairs you will find your primary suite + 2 bedrooms, another bath, the laundry room and a multi-use LOFT. Head to the WALKOUT Basement and you will find a MASSIVE REC ROOM, bath, additional bedroom/flex, bonus room and finally the last Sunroom! This is a must see! Come for a Visit Today, and maybe just Stay a little while longer!
| COMMUNITY | Boulder Creek Estates |
| PROPERTY TYPE | Detached |
| BUILDING TYPE | House |
| STYLE | 2 Storey |
| YEAR BUILT | 2018 |
| SQUARE FOOTAGE | 2,828 |
| BEDROOMS | 4 |
| BATHROOMS | 4.00 |
| BASEMENT | Finished, Full |
| AMENITIES | |
| APPLIANCES | Built-In Oven, Central Air Conditioner, Dishwasher, Electric Cooktop, Microwave, Range Hood, Refrigerator, Washer/Dryer, Window Coverings |
| COOLING | Central Air |
| FIREPLACE | Family Room, Gas, Living Room, Stone |
| FLOORING | Hardwood, Tile |
| HEATING | Fireplace(s), Forced Air |
| LAUNDRY | Laundry Room |
| LOT FEATURES | Back Yard, Creek/River/Stream/Pond, Landscaped, No Neighbours Behind, On Golf Course, Pie Shaped Lot, Underground Sprinklers |
| PARKING | Heated Garage, RV Access/Parking, Triple Garage Attached |
| RESTRICTIONS | Architectural Guidelines, Easement Registered On Title, Utility Right Of Way |
| ROOF | Asphalt Shingle |
| TITLE | Fee Simple |
| BROKER | KIC Realty |
| ROOMS | DIMENSIONS (m) | LEVEL |
|---|---|---|
| Game Room | 35`3" x 24`0" | Basement |
| 3pc Bathroom | 4`10" x 8`10" | Basement |
| Bedroom | 12`9" x 8`7" | Basement |
| Bonus Room | 14`5" x 9`2" | Basement |
| Furnace/Utility Room | 15`8" x 8`10" | Basement |
| Mud Room | 8`6" x 7`1" | Main |
| Foyer | 17`9" x 6`6" | Main |
| Living Room | 17`11" x 14`0" | Main |
| Kitchen | 18`11" x 14`0" | Main |
| Dining Room | 17`0" x 10`0" | Main |
| 2pc Bathroom | 7`6" x 3`3" | Main |
| Office | 10`0" x 9`0" | Main |
| Bedroom - Primary | 15`5" x 12`7" | Upper |
| Bedroom | 18`2" x 12`7" | Upper |
| Bedroom | 13`11" x 14`0" | Upper |
| 5pc Ensuite bath | 15`7" x 8`6" | Upper |
| 3pc Bathroom | 10`4" x 5`8" | Upper |
| Laundry | 6`2" x 7`3" | Upper |
| Walk-In Closet | 12`7" x 5`1" | Upper |
| Loft | 15`8" x 14`5" | Upper |
| Flex Space | 13`5" x 9`5" | Upper |
| Sunroom/Solarium | 17`9" x 9`6" | Upper |
| Sunroom/Solarium | 13`9" x 11`7" | Upper |

