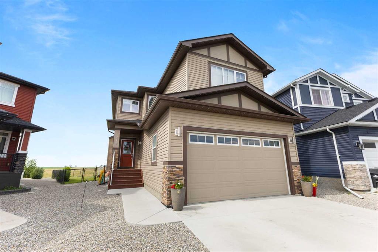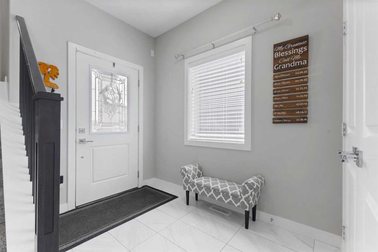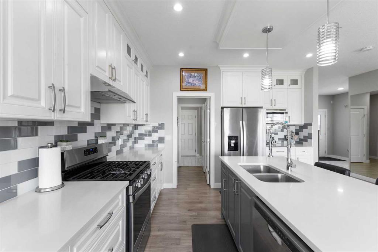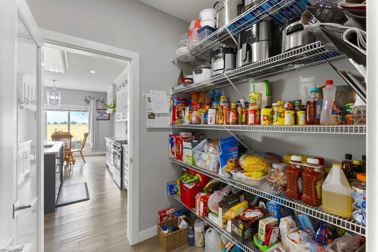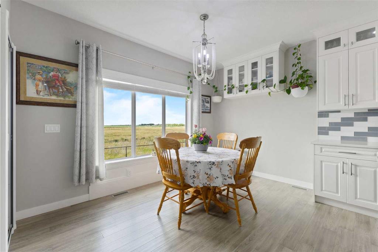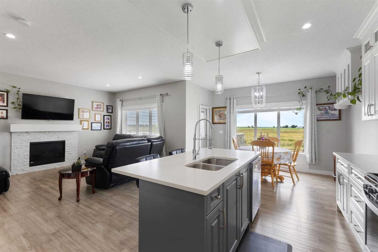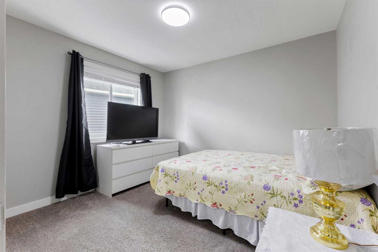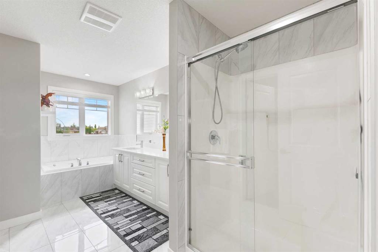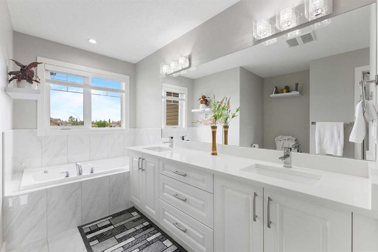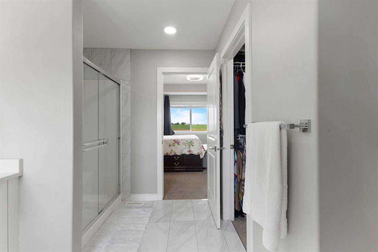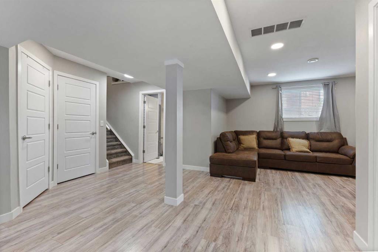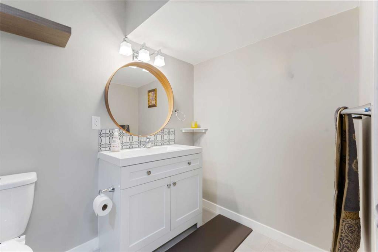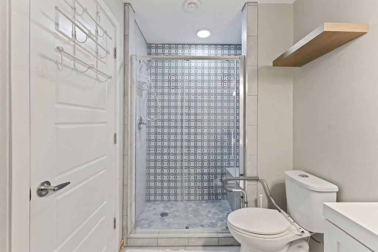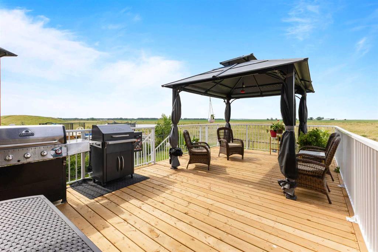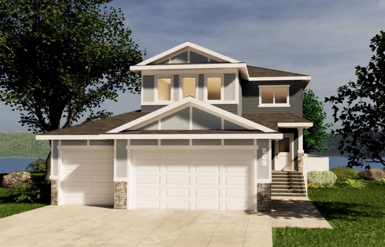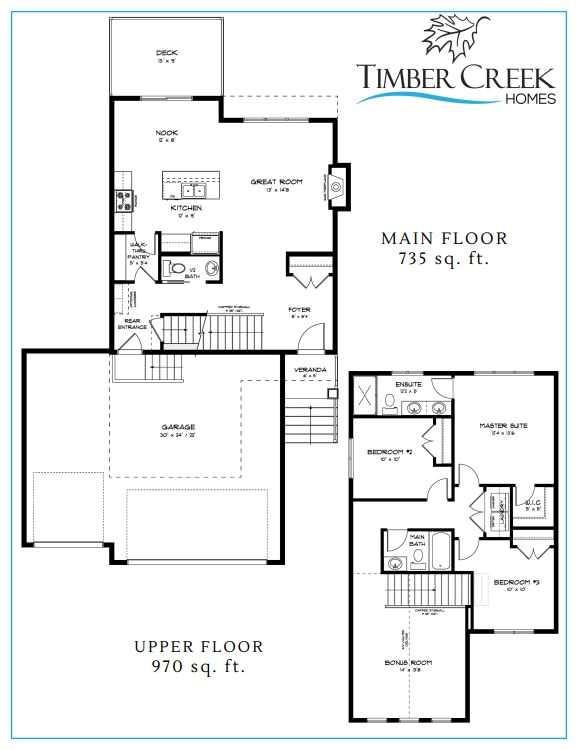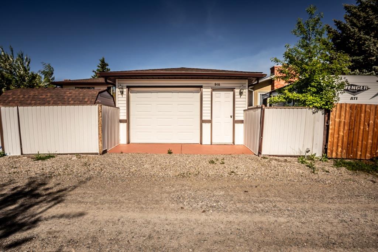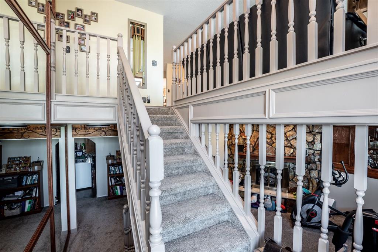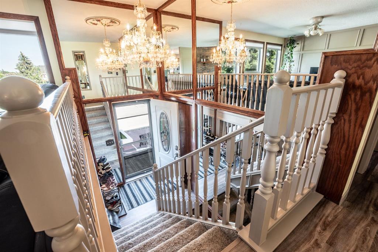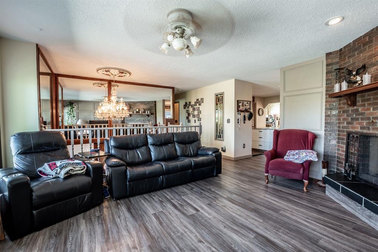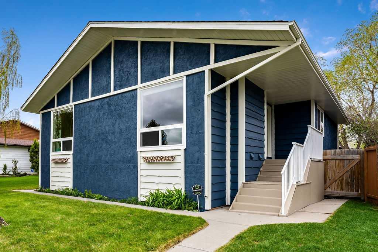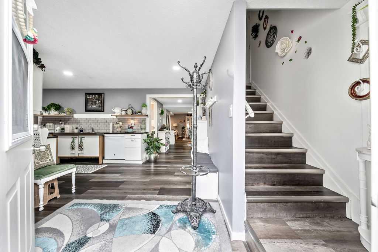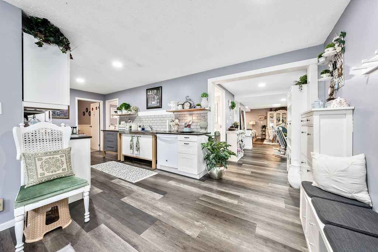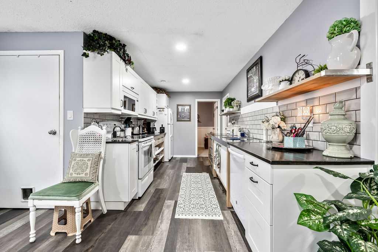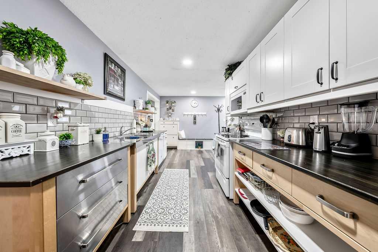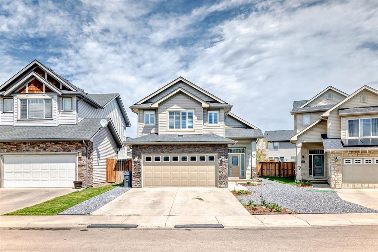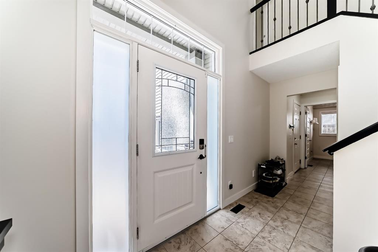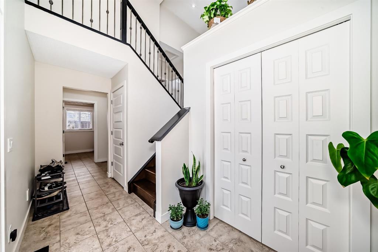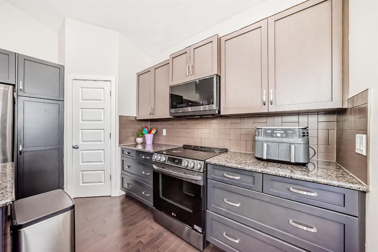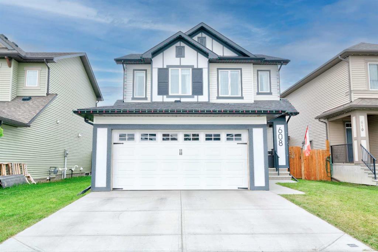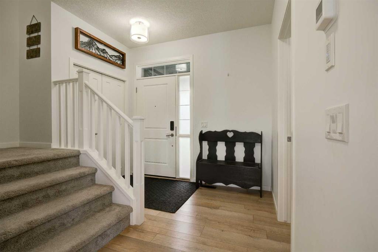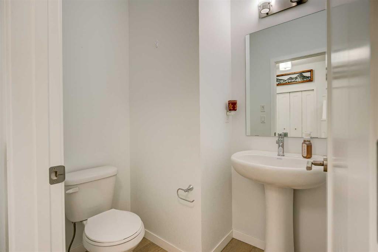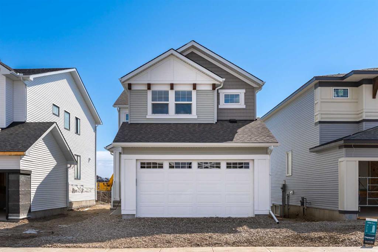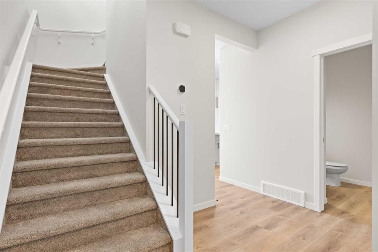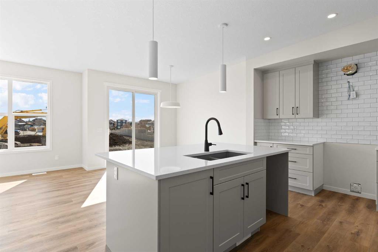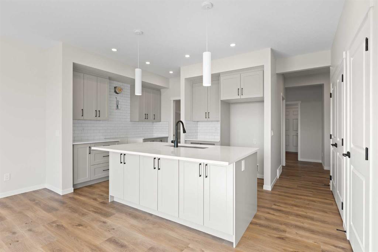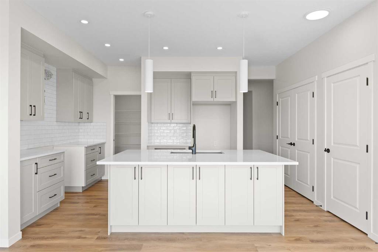718 Hampshire Cove NE
High River T1V0E6
MLS® Number: A2229067
$ 724,900
4
BEDROOMS
3 + 1
BATHROOMS
2,063
SQUARE FEET
2017
YEAR BUILT
Embrace serenity in this exceptional, fully finished home that seamlessly combines modern luxury with small-town charm. Nestled in the prestigious Hampton Hills community of High River, this property backs directly onto lush greenspace, offering privacy, tranquility, and stunning views. The main floor invites you into its sophisticated ambiance, boasting lofty 9’ ceilings and sleek hardwood floors. Its open-plan layout enhances the airy atmosphere, perfectly suited for family gatherings and social occasions. The living room, bathed in sunlight, showcases an eye-catching stone fireplace as its centerpiece. Adjacent is a bright dining area, perfect for family meals, and direct access to a large deck with a gas line for your BBQ, ideal for outdoor gatherings with family and friends. From your dining room, your gourmet kitchen awaits. Equipped with white quartz countertops, stainless steel appliances including a gas stove, and a practical walk-through pantry. Additional features include a roomy mudroom with built-in shelving and a stylish 2-piece guest bathroom. Ascending to the upper level, you’ll discover a space designed for comfort and practicality. A bonus room with striking vaulted ceilings offers a versatile area for relaxation or entertaining. Two spacious bedrooms and a laundry room, thoughtfully positioned for convenience. The primary suite serves as a true retreat. It boasts a generously sized walk-in closet and a luxurious 5-piece ensuite, complete with a deep soaking tub, dual granite vanities, and elegant finishes. The fully finished basement offers fresh, modern appeal and flexibility to suit your needs. A sprawling recreation room presents an ideal setting for entertainment or leisure activities. A beautifully designed 3-piece bathroom features a NEW walk-in shower, while a fourth expansive bedroom is perfect for guests or use as a home office. Hampton Hills is perfectly located, close to shopping centers, schools, dining options, and green spaces, all while maintaining easy connections to Calgary and Okotoks. Schedule your private viewing today!
| COMMUNITY | Hampton Hills |
| PROPERTY TYPE | Detached |
| BUILDING TYPE | House |
| STYLE | 2 Storey |
| YEAR BUILT | 2017 |
| SQUARE FOOTAGE | 2,063 |
| BEDROOMS | 4 |
| BATHROOMS | 4.00 |
| BASEMENT | Finished, Full |
| AMENITIES | |
| APPLIANCES | Central Air Conditioner, Dishwasher, Dryer, Garage Control(s), Gas Stove, Humidifier, Range Hood, Refrigerator, Washer, Water Softener, Window Coverings |
| COOLING | Central Air |
| FIREPLACE | Gas |
| FLOORING | Carpet, Ceramic Tile, Hardwood, Vinyl |
| HEATING | Forced Air |
| LAUNDRY | Upper Level |
| LOT FEATURES | Back Yard, Cul-De-Sac, Few Trees, Level, Low Maintenance Landscape, No Neighbours Behind, Pie Shaped Lot, Views |
| PARKING | Concrete Driveway, Double Garage Attached, Heated Garage |
| RESTRICTIONS | None Known |
| ROOF | Asphalt Shingle |
| TITLE | Fee Simple |
| BROKER | Nineteen 88 Real Estate |
| ROOMS | DIMENSIONS (m) | LEVEL |
|---|---|---|
| Bedroom | 11`7" x 12`11" | Lower |
| Game Room | 13`7" x 21`7" | Lower |
| Storage | 10`4" x 11`0" | Lower |
| 3pc Bathroom | Lower | |
| 2pc Bathroom | Main | |
| Dining Room | 13`0" x 6`0" | Main |
| Foyer | 5`8" x 8`6" | Main |
| Kitchen | 13`9" x 16`4" | Main |
| Living Room | 11`3" x 14`3" | Main |
| Bonus Room | 15`0" x 15`4" | Second |
| Laundry | 7`7" x 5`5" | Second |
| Bedroom | 10`3" x 11`1" | Second |
| Bedroom | 11`0" x 10`1" | Second |
| Bedroom - Primary | 14`6" x 13`6" | Second |
| 4pc Bathroom | Second | |
| 5pc Ensuite bath | Second |


