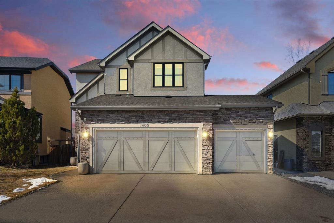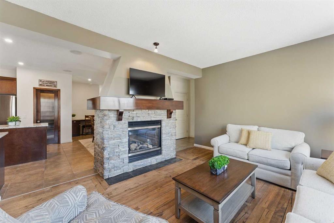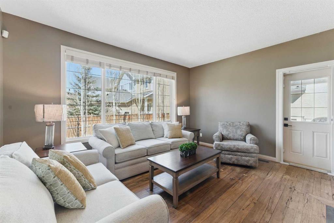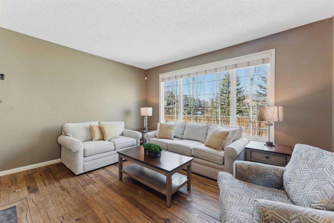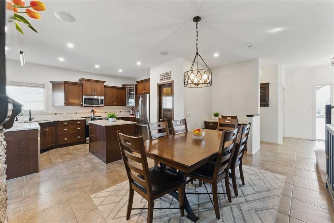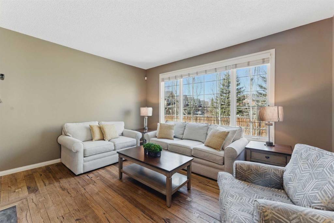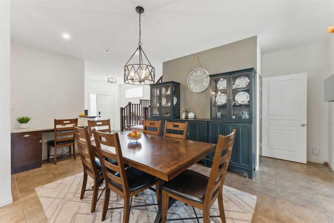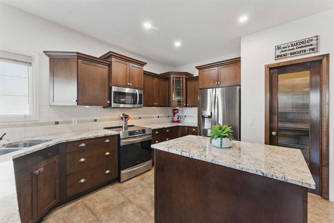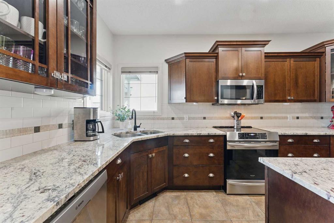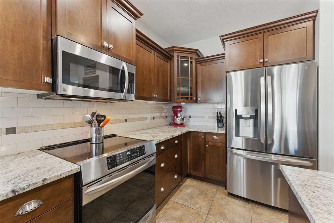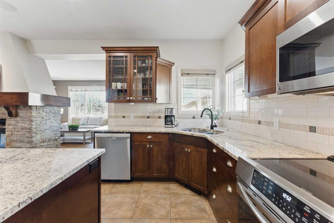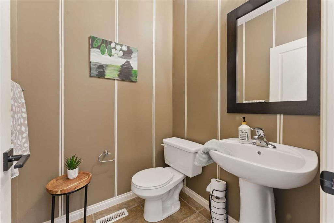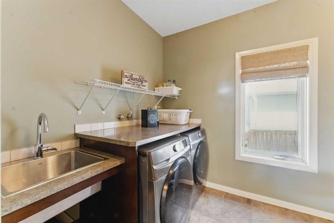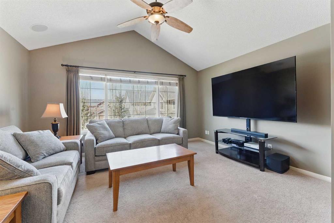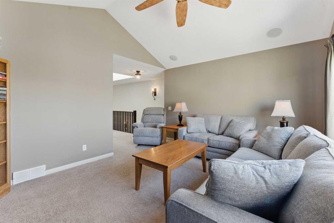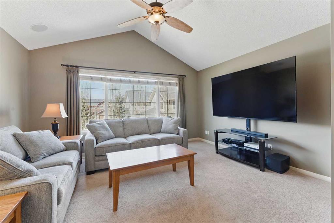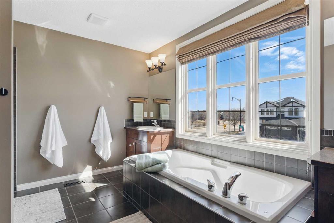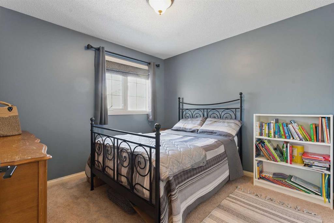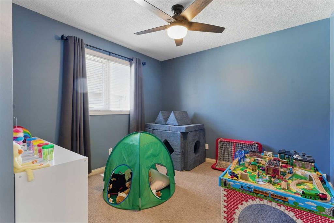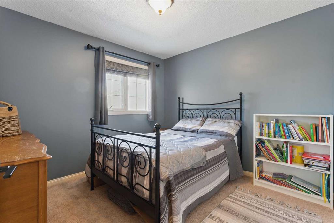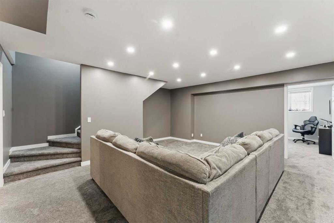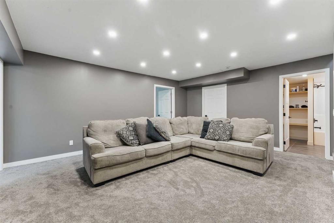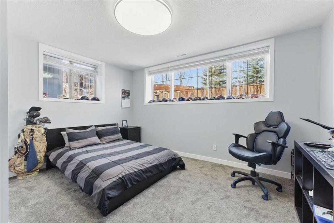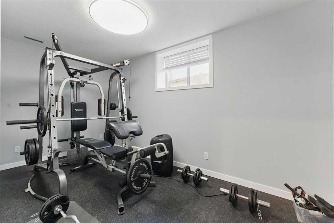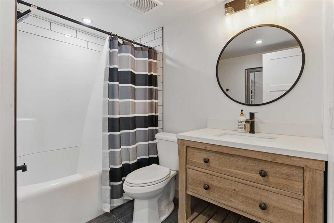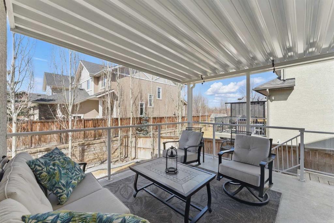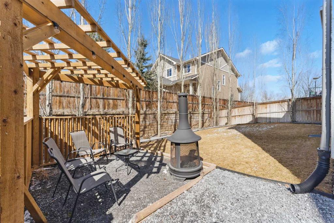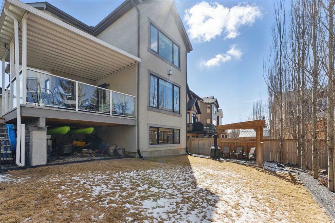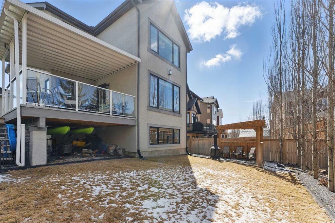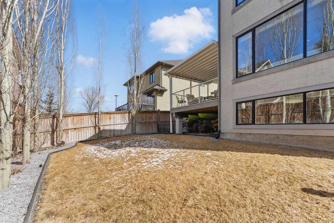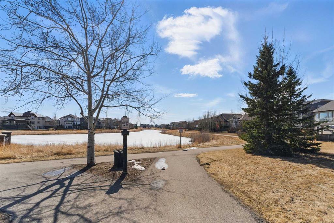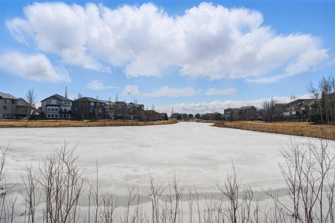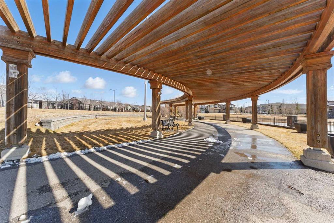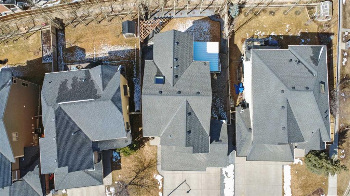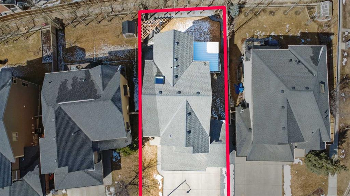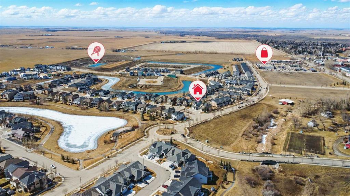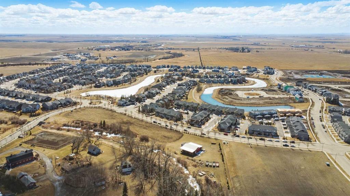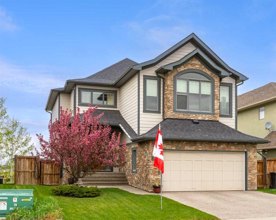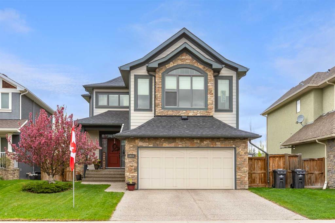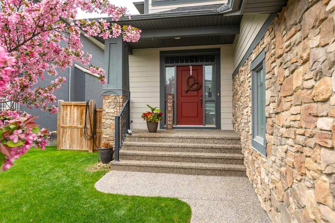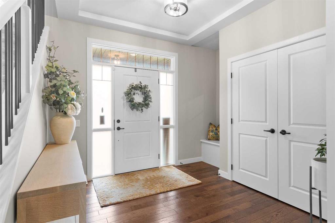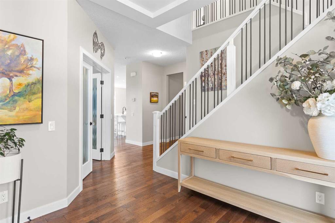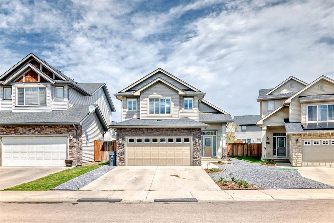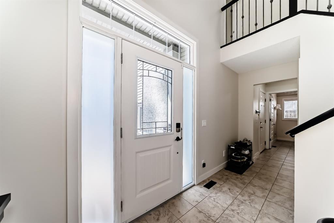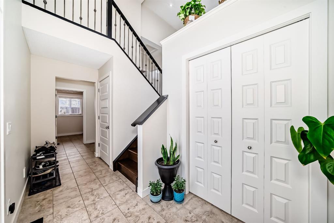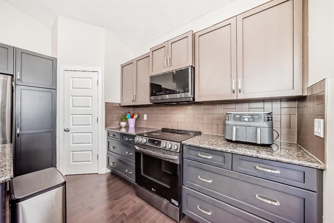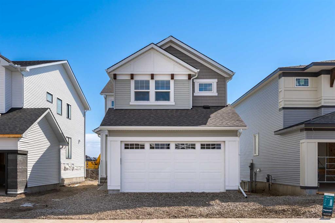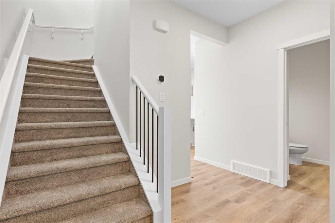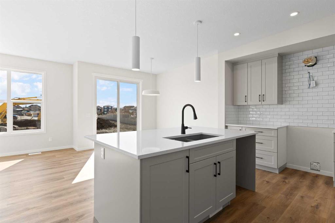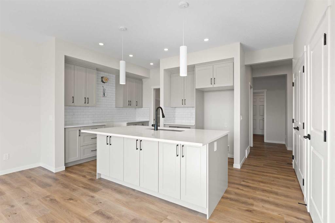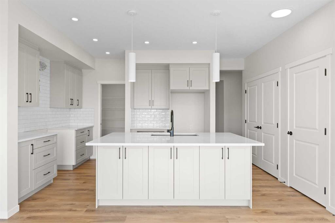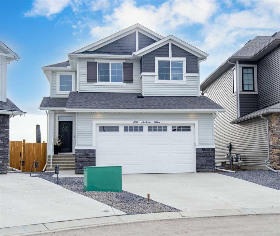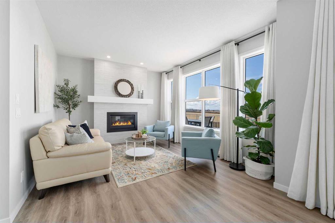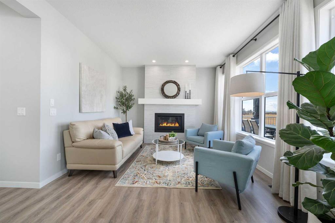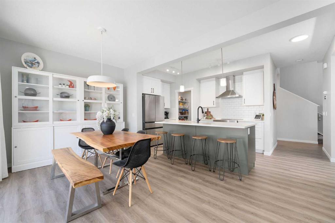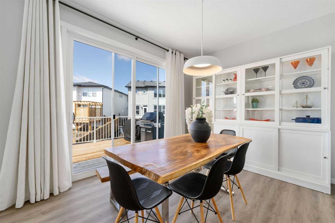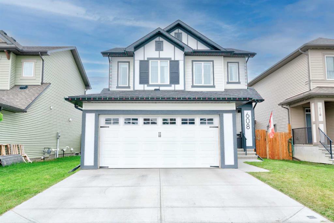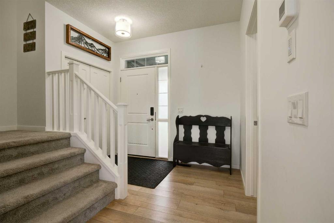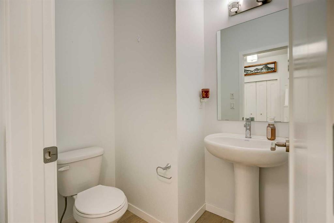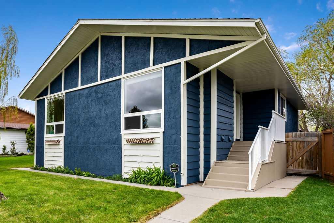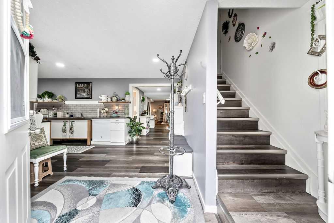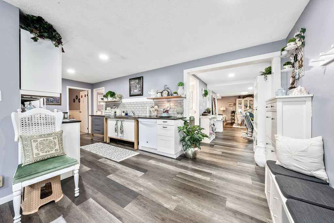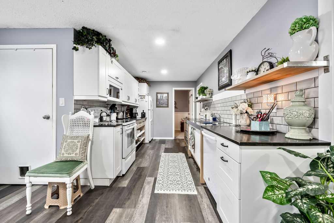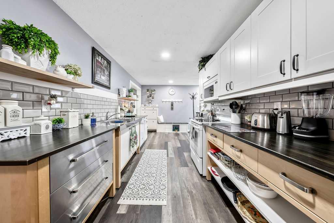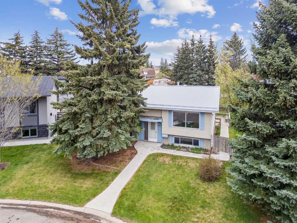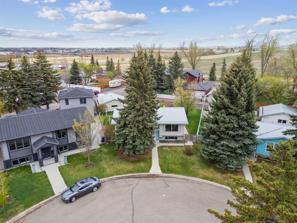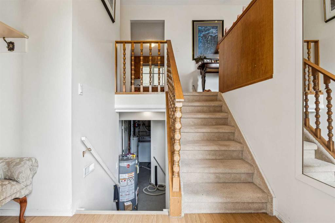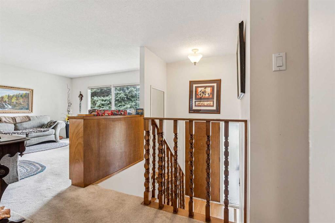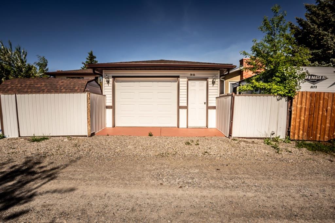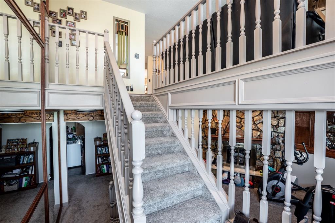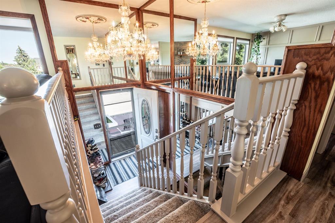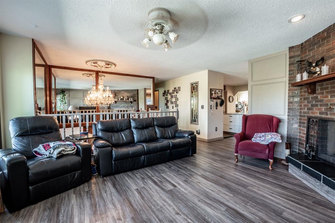1405 Montrose Terrace SE
High River T1V 0B5
MLS® Number: A2207913
$ 699,999
4
BEDROOMS
3 + 1
BATHROOMS
2007
YEAR BUILT
UNPARALLELED VALUE in this former CUSTOM BUILT SHOW HOME with all the EXTRA'S you desire for a move-in ready & enjoyable property for the many years ahead in your next chapter! The PRIVATE, FULLY LANDSCAPED & treed yard is gorgeously laid out and equipped WITH IRRIGATION a COVERED deck with GLASS RAILING | FIRE PIT & PERGOLA | SHED | UNDER DECK STORAGE & a FENCED ready to use DOG RUN. An absolutely exquisite property featuring a TRIPLE CAR GARAGE with IN FLOOR HEAT | a CONVENIENTLY SITUATED MAN DOOR & an abundance of extra parking with an EXPANSIVE AGGREGATE DRIVEWAY FOR EXTRA PARKING! | STORAGE RACKS | WORK BENCH | SHELVING | *** Over 3000 square feet of bundled beauty listed under $314 per square foot!! *** | This is a STEAL - and you can take that to the bank! Notice the gorgeous high end features such as RECLAIMED WOOD FLOORS | DOUBLE SIDED STONE GAS FIREPLACE | GRANITE COUNTERTOPS | RICH NATURAL VIBES such as WOOD & STONE THROUGHOUT | VAULTED CEILING | SKYLIGHT | CUSTOM WOOD WINDOW COVERINGS and a large LIKE NEW lower level with BIG WINDOWS | NEW CARPET | RECESSED LIGHTING | AN EXTRA 2 BEDROOMS | and 3 PIECE BATH ! The primary suite is LARGE & the ensuite bathroom with BIG BRIGHT WINDOWS & BIG WALK-IN CLOSET compliments it beautifully for a true SANCTUARY-LIKE feeling! The icing on the cake includes AIR CONDITIONING | NEW DUAL ZONE FURNACE | INDUCTION STOVE | 1 YEAR OLD WASHER & DRYER | BUILT IN SPEAKERS WIRED FOR SOUND | It's all here folks! Look no further!
| COMMUNITY | Montrose. |
| PROPERTY TYPE | Detached |
| BUILDING TYPE | House |
| STYLE | 2 Storey |
| YEAR BUILT | 2007 |
| SQUARE FOOTAGE | 2,293 |
| BEDROOMS | 4 |
| BATHROOMS | 4.00 |
| BASEMENT | Finished, Full |
| AMENITIES | |
| APPLIANCES | Central Air Conditioner, Convection Oven, Dishwasher, ENERGY STAR Qualified Dryer, ENERGY STAR Qualified Washer, Garage Control(s), Induction Cooktop, Microwave Hood Fan, Refrigerator, Water Softener, Window Coverings |
| COOLING | Central Air |
| FIREPLACE | Dining Room, Double Sided, Family Room, Gas, Mantle, Stone |
| FLOORING | Carpet, Ceramic Tile, Hardwood |
| HEATING | Fireplace(s), Forced Air, Natural Gas |
| LAUNDRY | Main Level |
| LOT FEATURES | Back Yard, Dog Run Fenced In, Landscaped, Lawn, Level, Rectangular Lot, Street Lighting, Treed, Underground Sprinklers |
| PARKING | Aggregate, Garage Door Opener, Garage Faces Front, Heated Garage, Off Street, Triple Garage Attached |
| RESTRICTIONS | Utility Right Of Way |
| ROOF | Asphalt Shingle |
| TITLE | Fee Simple |
| BROKER | CIR Realty |
| ROOMS | DIMENSIONS (m) | LEVEL |
|---|---|---|
| 4pc Bathroom | 8`1" x 8`4" | Basement |
| Bedroom | 13`11" x 11`11" | Basement |
| Exercise Room | 7`10" x 14`11" | Basement |
| Game Room | 18`1" x 18`4" | Basement |
| 2pc Bathroom | 5`2" x 5`1" | Main |
| Dining Room | 10`8" x 14`7" | Main |
| Foyer | 8`7" x 8`11" | Main |
| Kitchen | 12`3" x 14`7" | Main |
| Laundry | 10`6" x 12`0" | Main |
| Living Room | 19`2" x 17`2" | Main |
| 4pc Bathroom | 5`0" x 8`0" | Upper |
| 5pc Ensuite bath | 19`2" x 10`7" | Upper |
| Bedroom | 10`7" x 10`9" | Upper |
| Bedroom | 10`6" x 12`4" | Upper |
| Family Room | 15`4" x 13`1" | Upper |
| Bedroom - Primary | 16`5" x 13`11" | Upper |
| Walk-In Closet | 10`5" x 7`3" | Upper |

