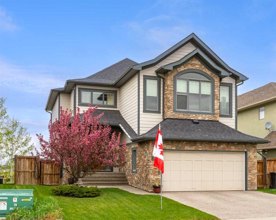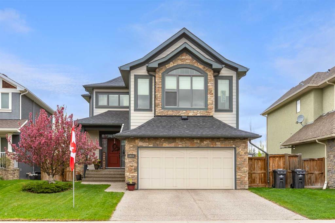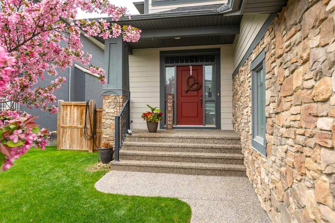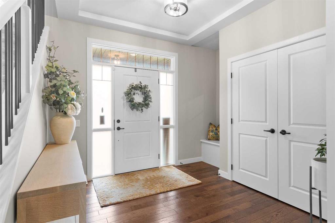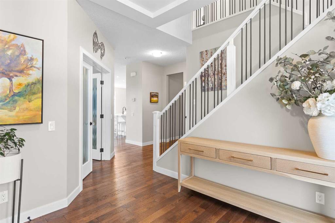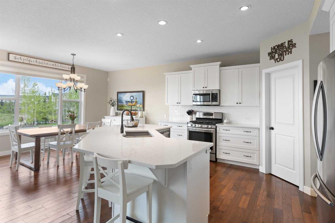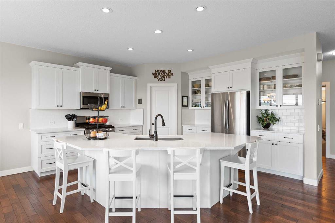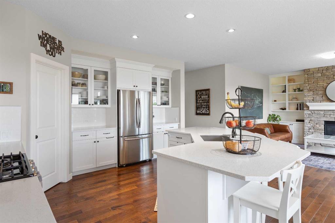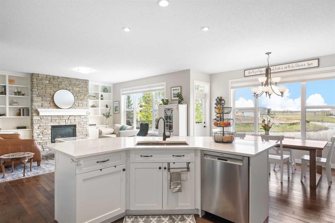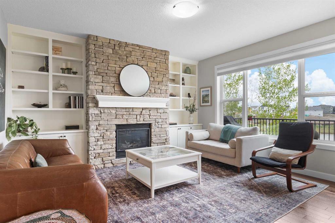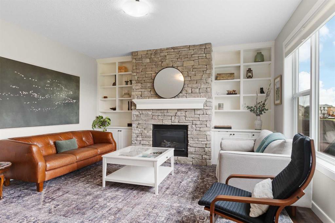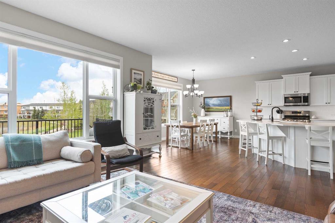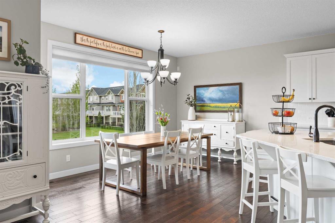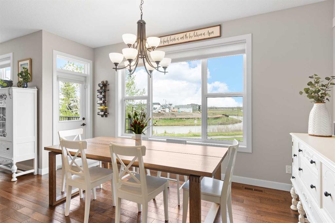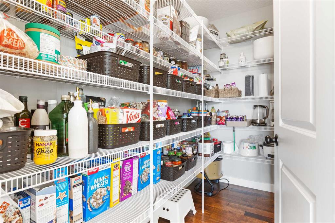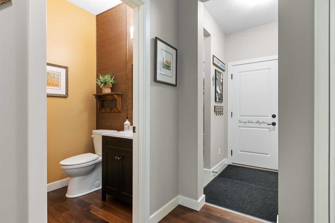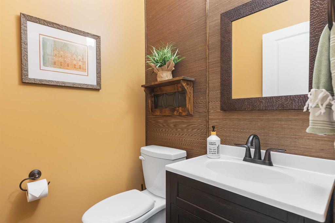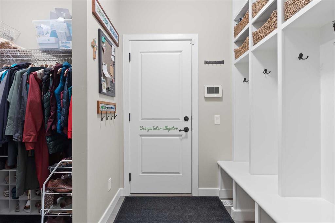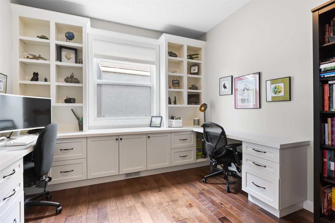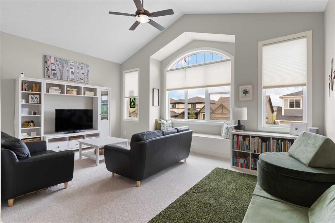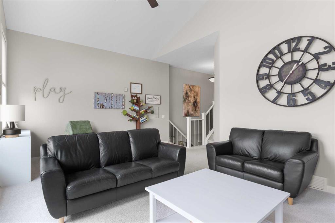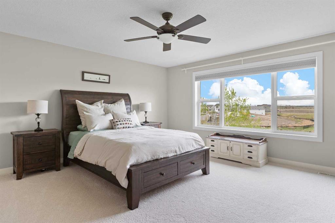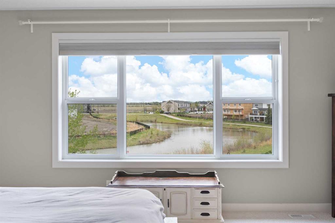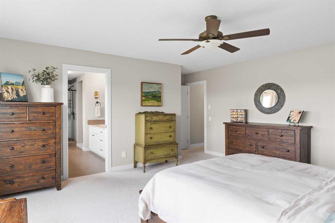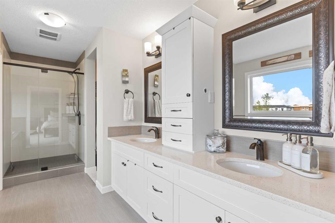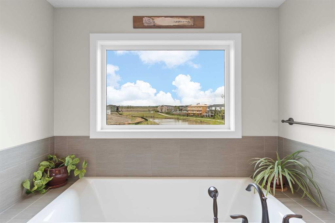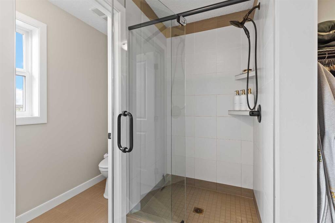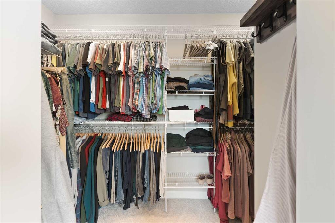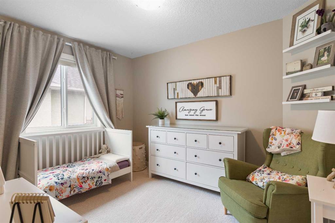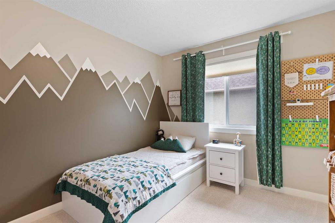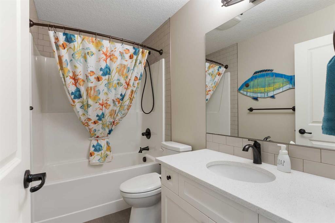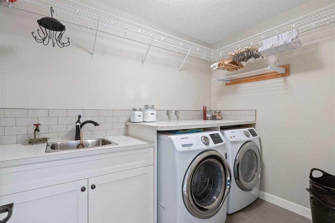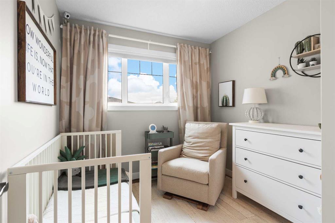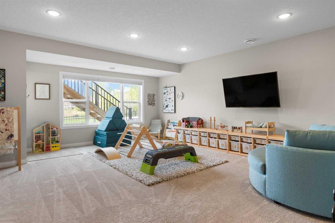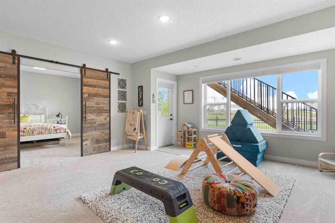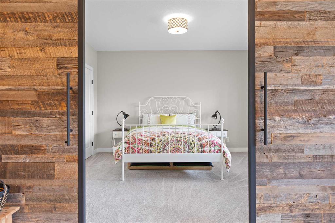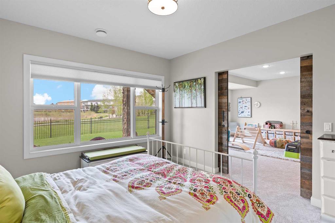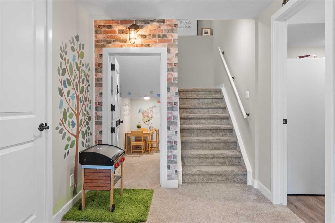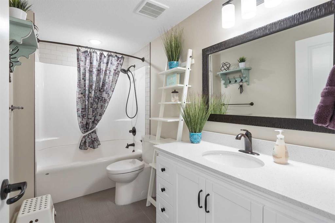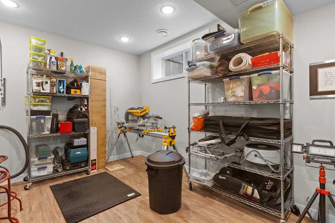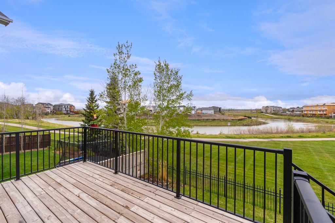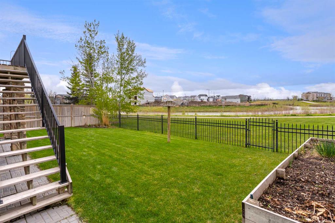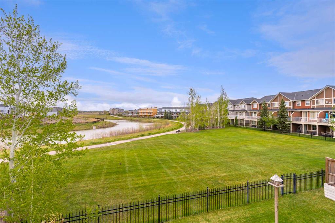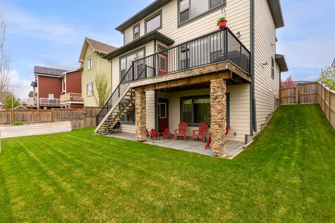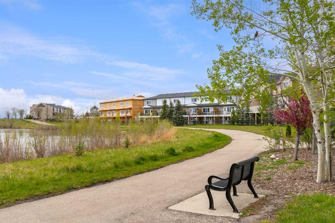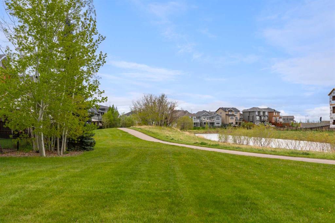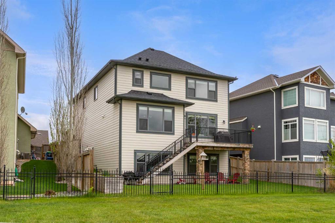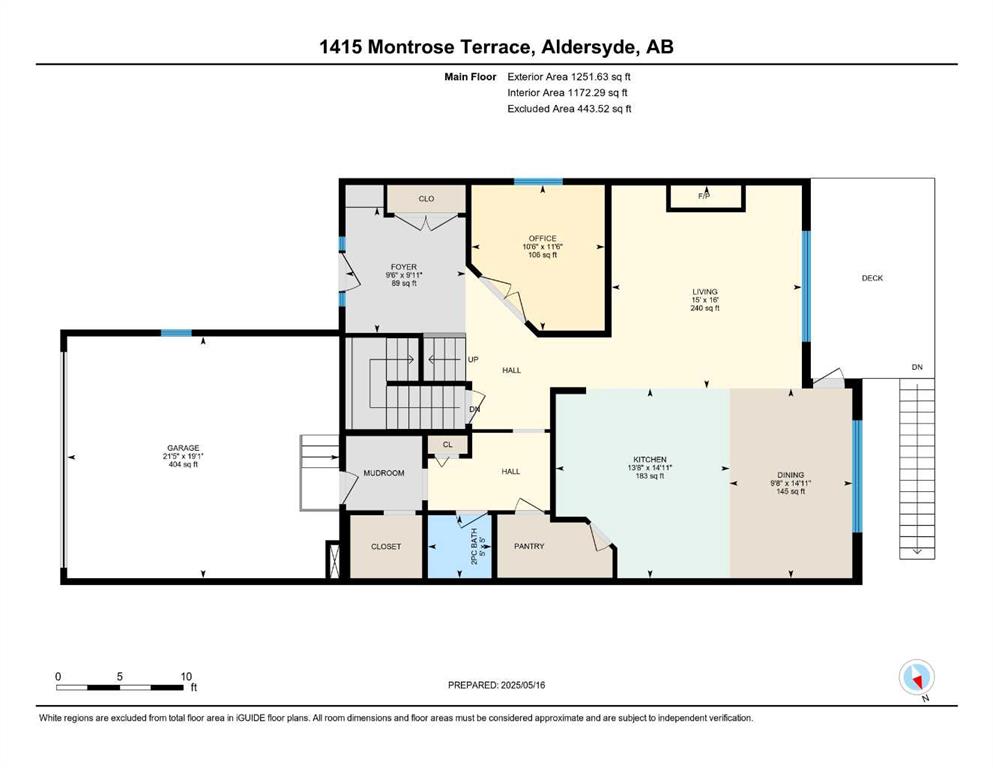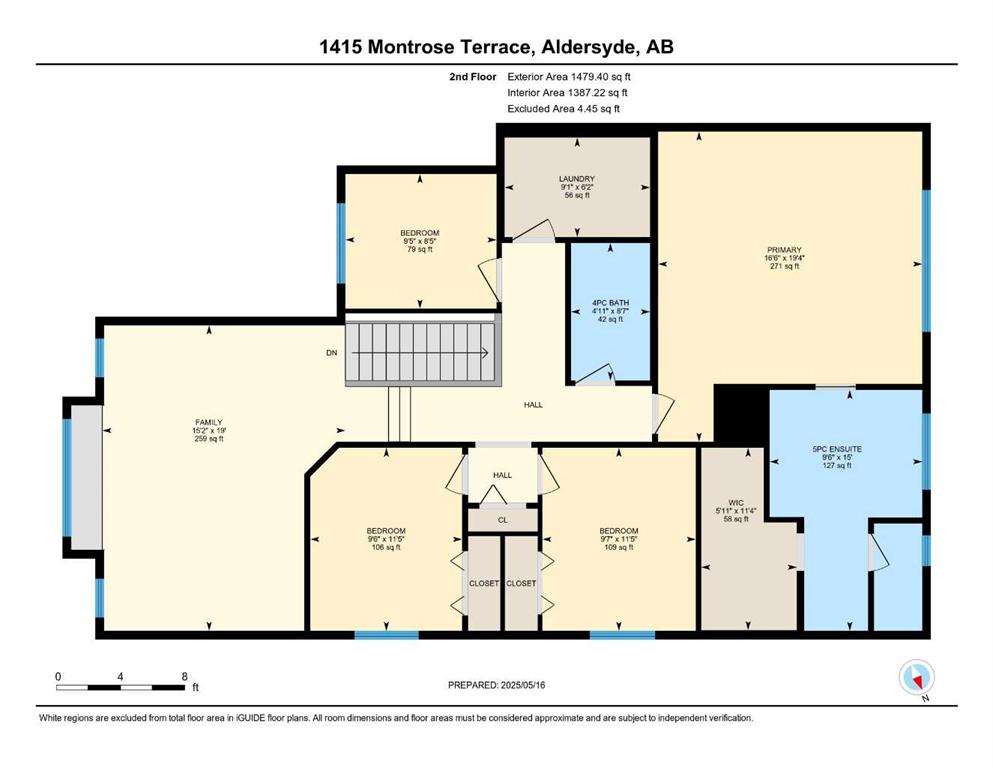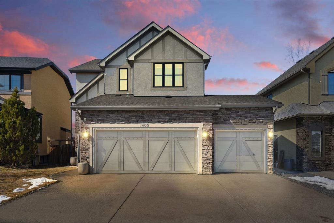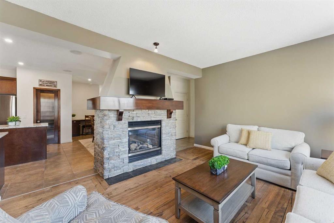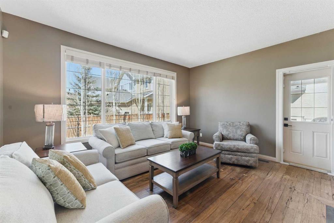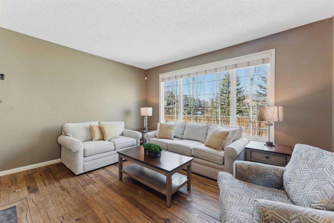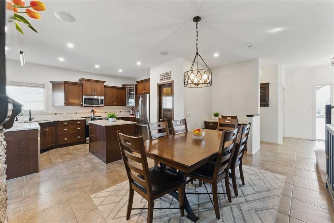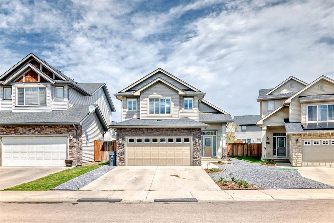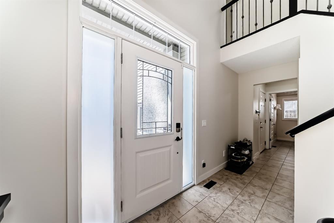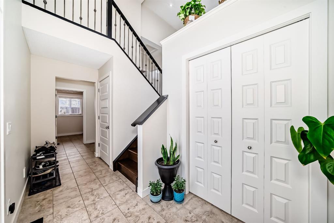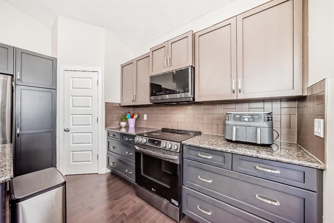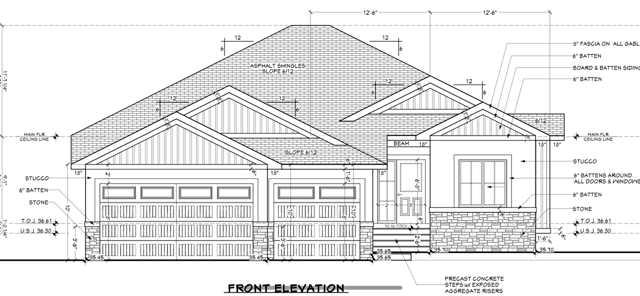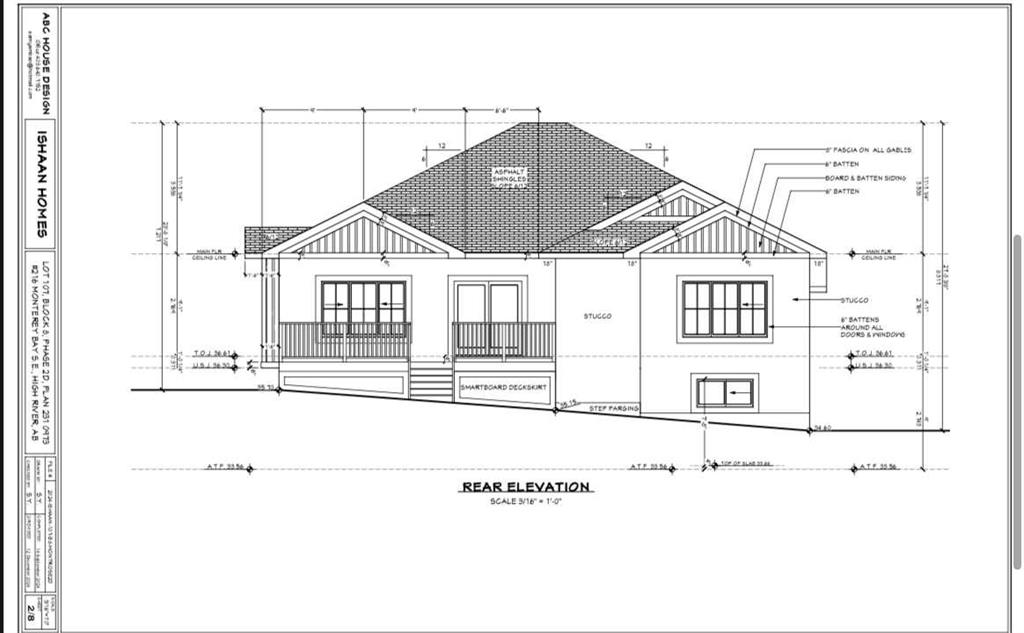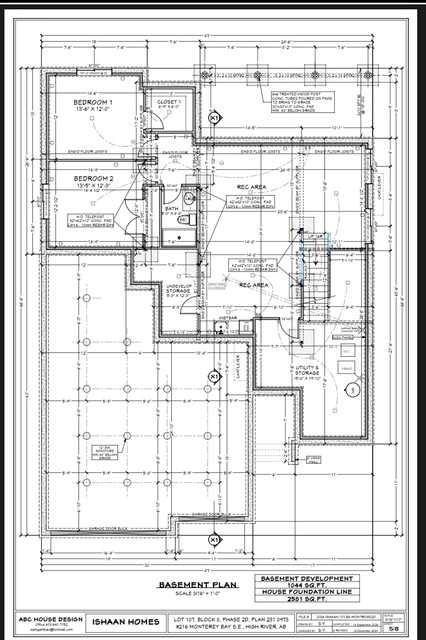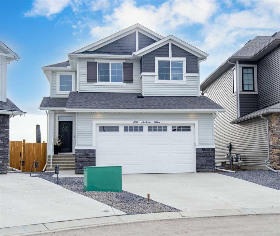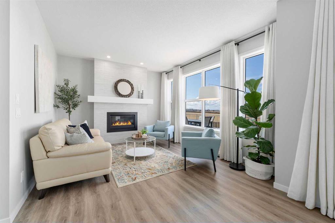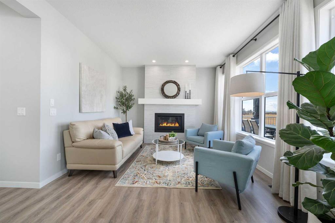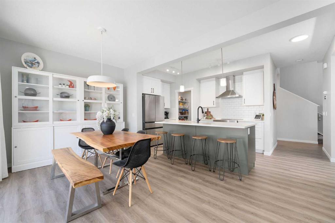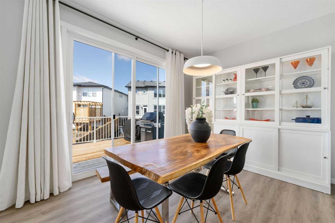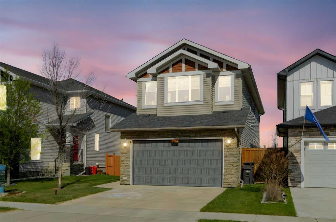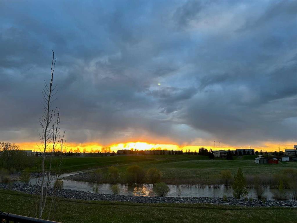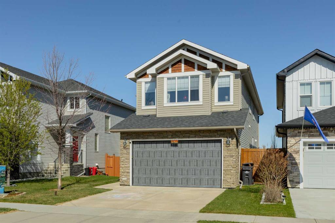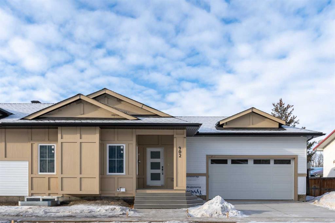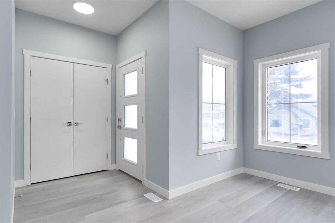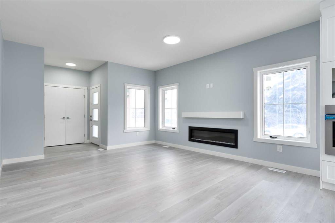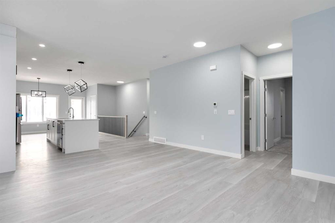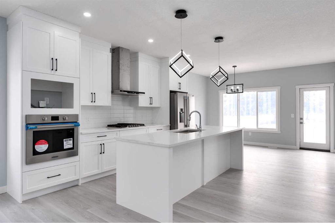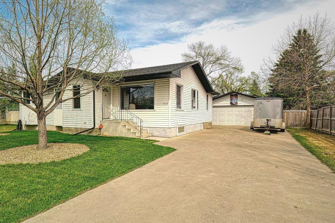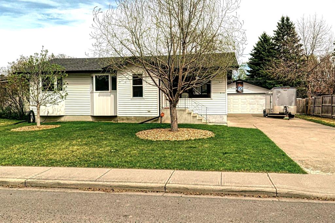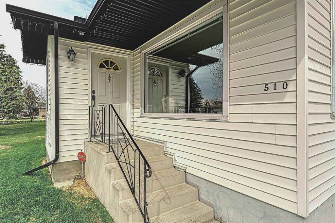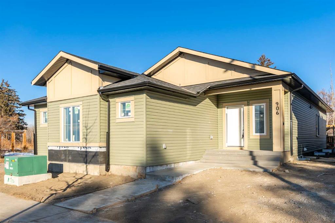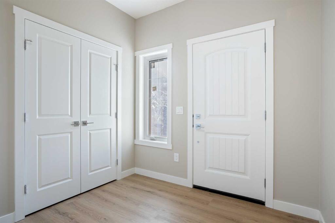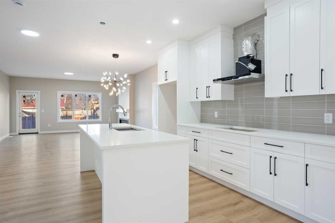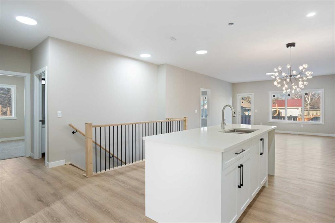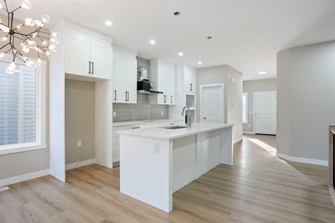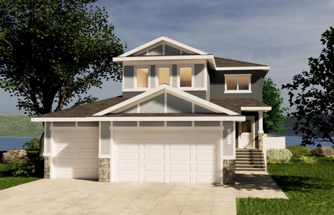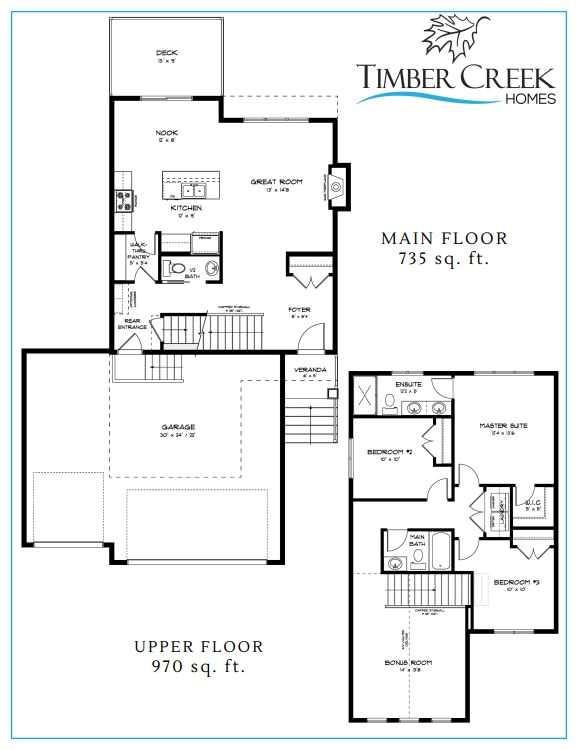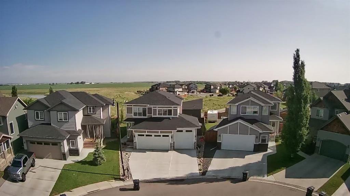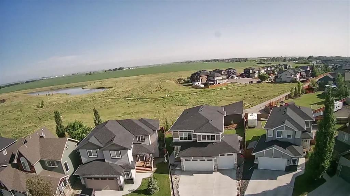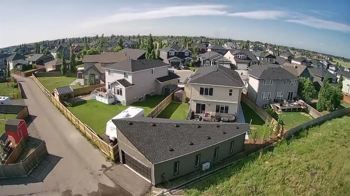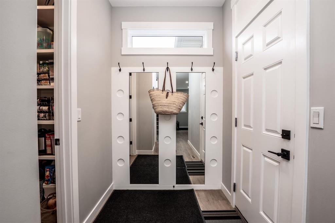1415 Montrose Terrace SE
High River T1V 0B4
MLS® Number: A2221706
$ 839,900
5
BEDROOMS
3 + 1
BATHROOMS
2,731
SQUARE FEET
2015
YEAR BUILT
Fully finished 2731 square foot walkout family home on Montrose Terrace. This home has a lovely location backing onto a small park and pond, and the quality and condition of the property are excellent. The kitchen is large with plenty of cupboards and counter space and a big walk-in pantry, and the main floor also has an office and a large foyer. Coming in from the garage is a big practical mudroom with built-in cabinets and a walk-in closet. Upstairs there is a laundry room with counters, cabinets and a sink, and there are four bedrooms upstairs plus a fifth on the walkout level. Also on the walkout level is a spacious and bright family room and a hobby room. There is a charming kids playroom built in under the staircase. All primary rooms overlook the backyard, park and waterway. Features of this property include custom built-in cabinets throughout, engineered hardwood on the main floor, central air conditioning, dual furnaces, water softener, built-in vacuum, Hunter Douglas blinds, Hardie board exterior and exposed aggregate concrete. Please click the multimedia tab for an interactive virtual 3D tour and floor plans.
| COMMUNITY | Montrose. |
| PROPERTY TYPE | Detached |
| BUILDING TYPE | House |
| STYLE | 2 Storey |
| YEAR BUILT | 2015 |
| SQUARE FOOTAGE | 2,731 |
| BEDROOMS | 5 |
| BATHROOMS | 4.00 |
| BASEMENT | Finished, Full, Walk-Out To Grade |
| AMENITIES | |
| APPLIANCES | Dishwasher, Garage Control(s), Microwave Hood Fan, Refrigerator, Stove(s), Water Softener, Window Coverings |
| COOLING | Central Air |
| FIREPLACE | Gas Log, Living Room |
| FLOORING | Carpet, Hardwood, Tile |
| HEATING | Forced Air |
| LAUNDRY | Laundry Room, Upper Level |
| LOT FEATURES | Back Yard, Backs on to Park/Green Space, No Neighbours Behind |
| PARKING | Double Garage Attached |
| RESTRICTIONS | None Known |
| ROOF | Asphalt Shingle |
| TITLE | Fee Simple |
| BROKER | RE/MAX Southern Realty |
| ROOMS | DIMENSIONS (m) | LEVEL |
|---|---|---|
| 4pc Bathroom | 10`11" x 5`5" | Basement |
| Bedroom | 14`11" x 12`2" | Basement |
| Den | 14`8" x 10`11" | Basement |
| Game Room | 20`5" x 18`5" | Basement |
| Furnace/Utility Room | 18`6" x 10`9" | Basement |
| 2pc Bathroom | 5`0" x 5`0" | Main |
| Dining Room | 14`11" x 9`8" | Main |
| Foyer | 9`11" x 9`6" | Main |
| Kitchen | 14`11" x 13`8" | Main |
| Living Room | 16`0" x 15`0" | Main |
| Office | 11`6" x 10`6" | Main |
| 4pc Bathroom | 8`7" x 4`11" | Second |
| 5pc Ensuite bath | 15`0" x 9`6" | Second |
| Bedroom | 11`5" x 9`7" | Second |
| Bedroom | 11`5" x 9`6" | Second |
| Bedroom | 9`5" x 8`5" | Second |
| Family Room | 19`0" x 15`2" | Second |
| Laundry | 9`1" x 6`2" | Second |
| Bedroom - Primary | 19`4" x 16`6" | Second |
| Walk-In Closet | 11`4" x 5`11" | Second |

