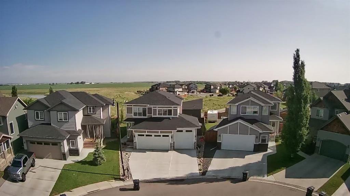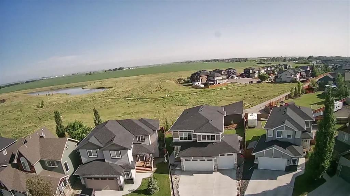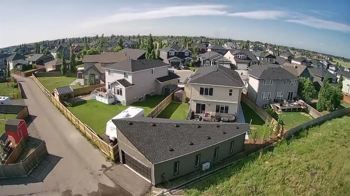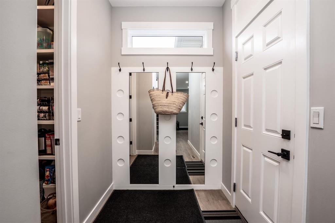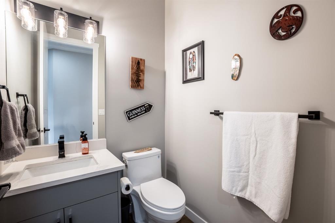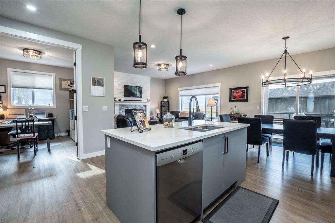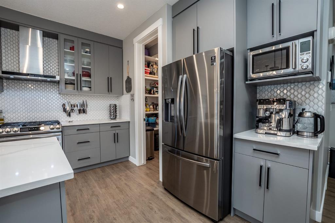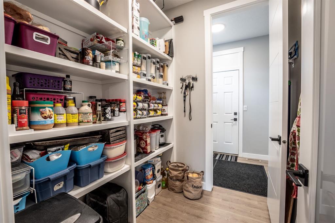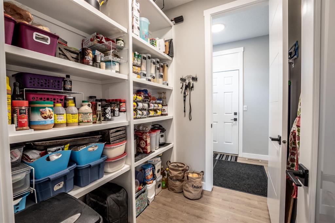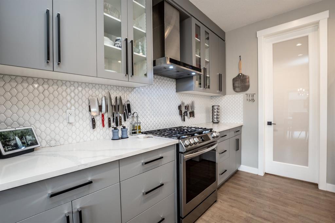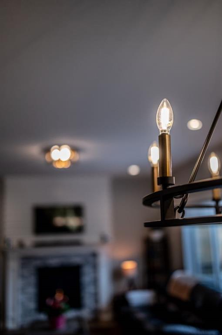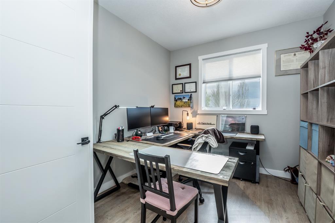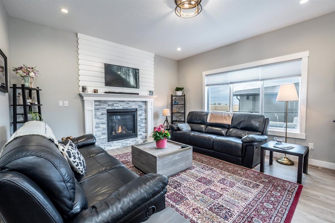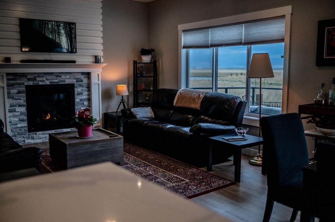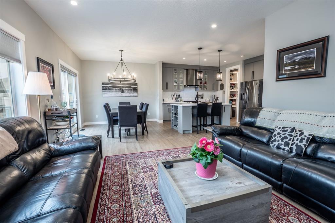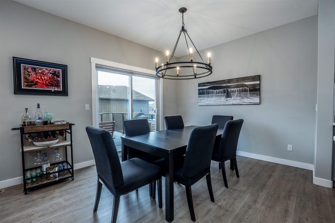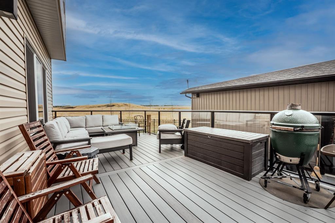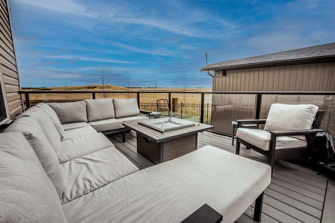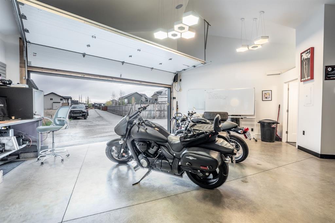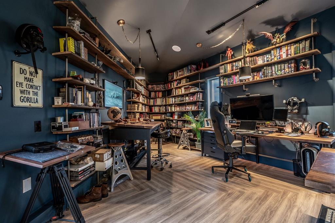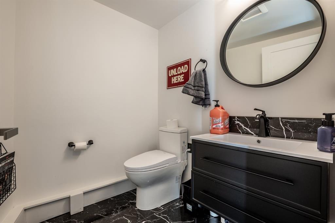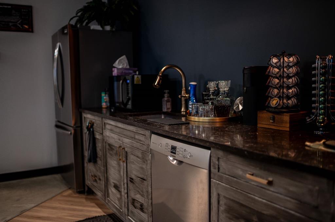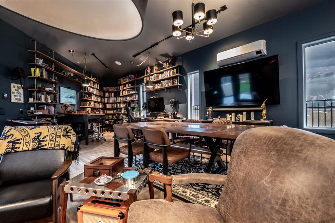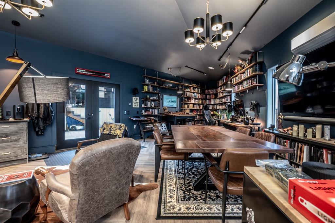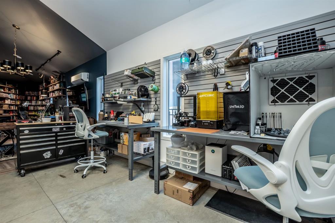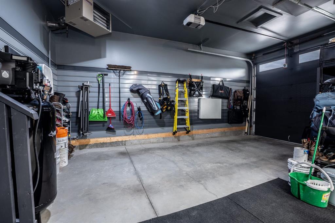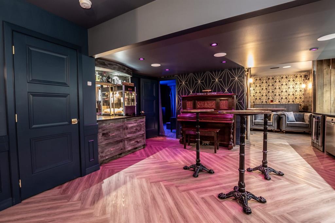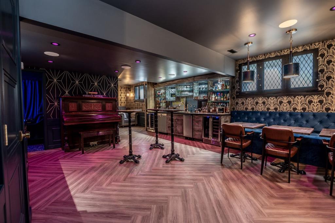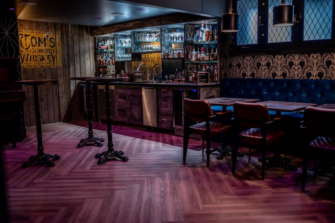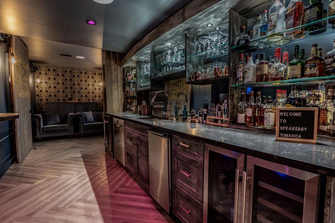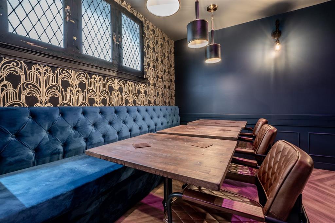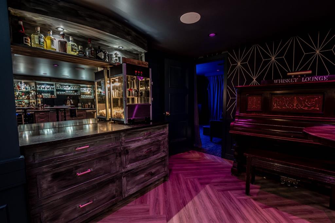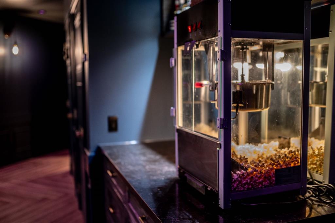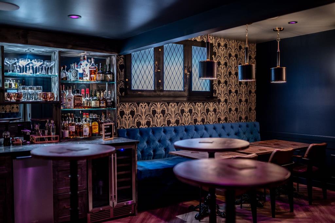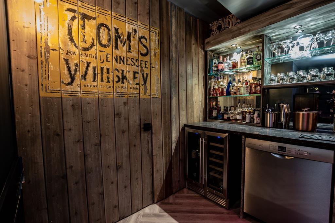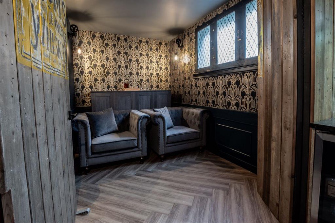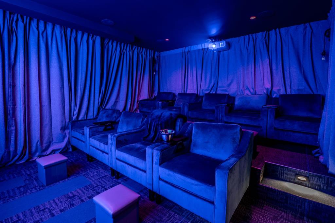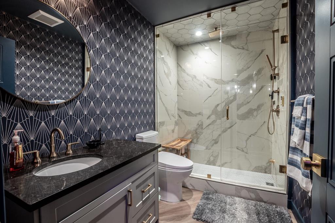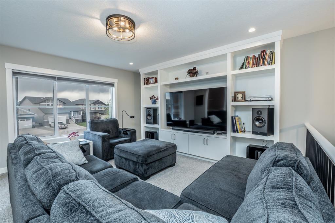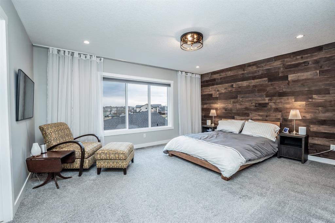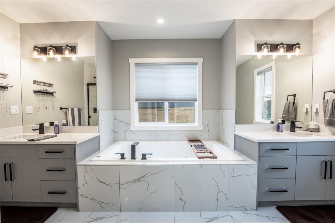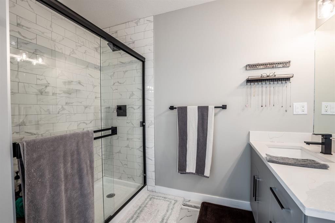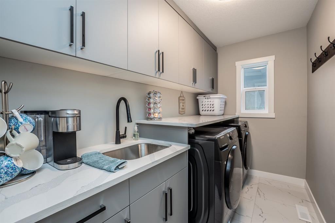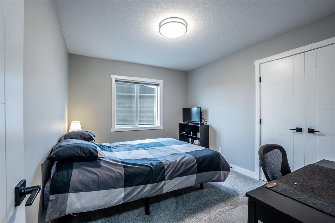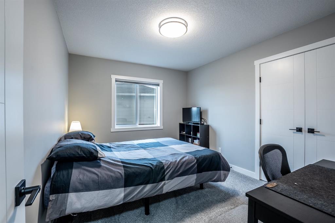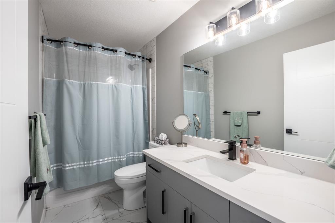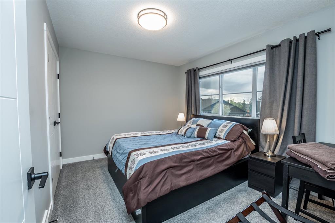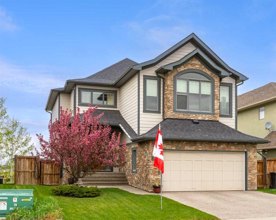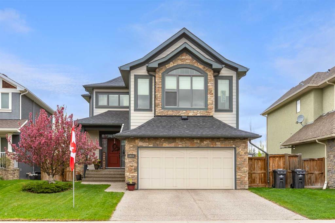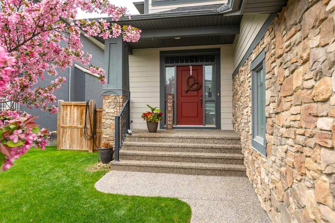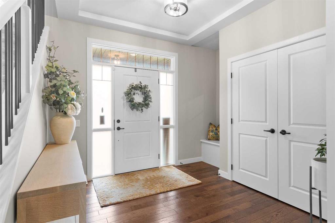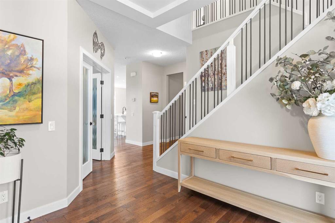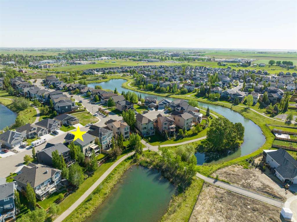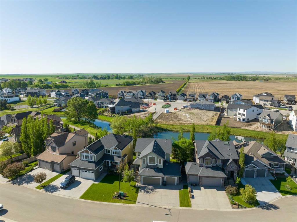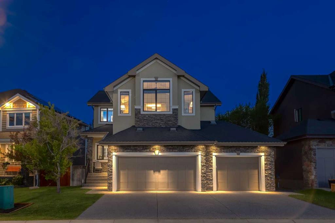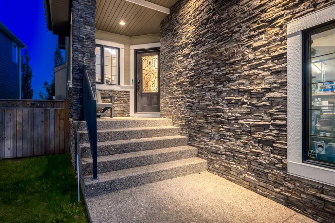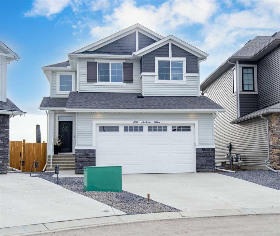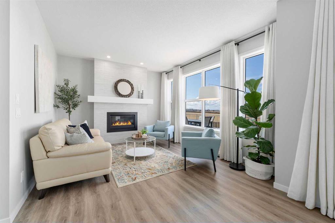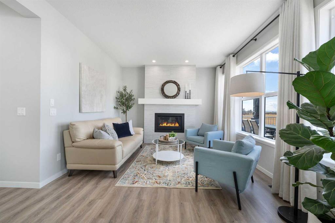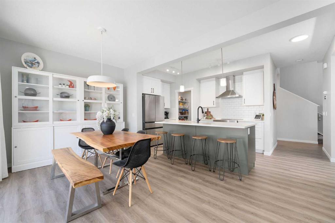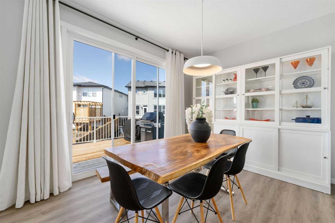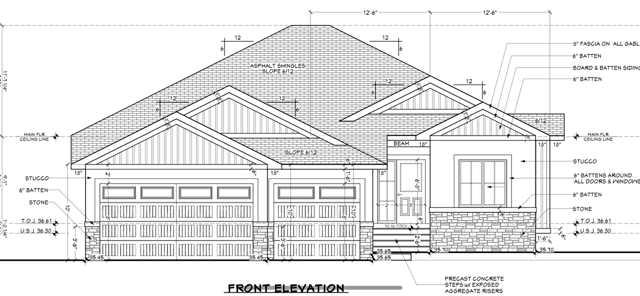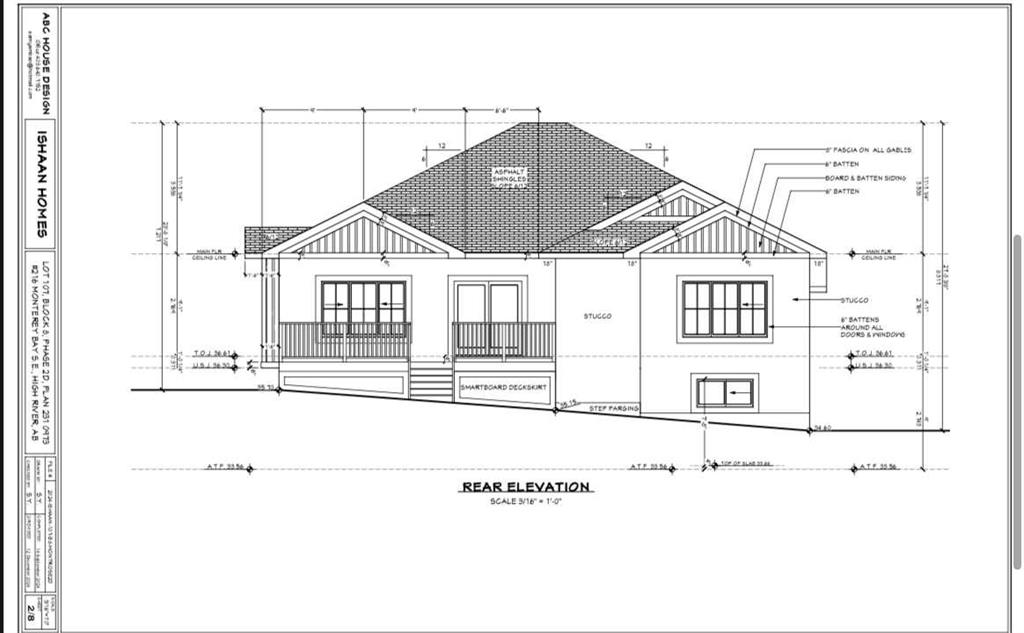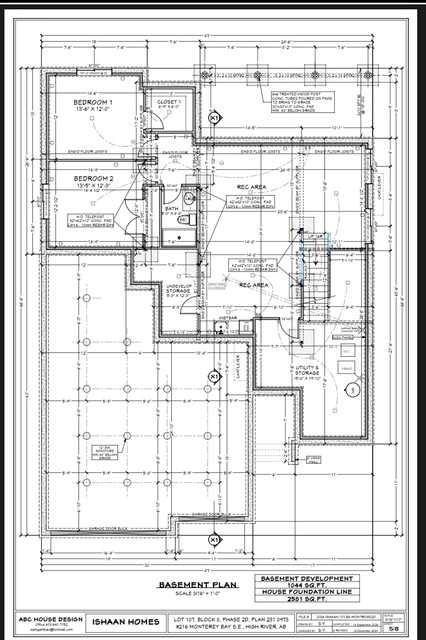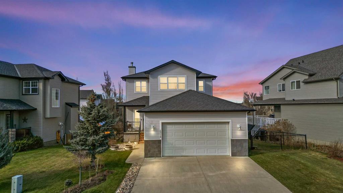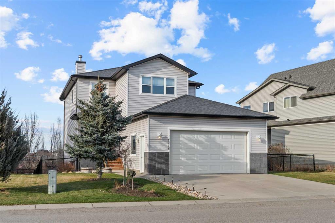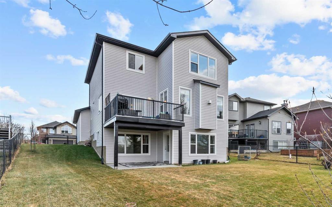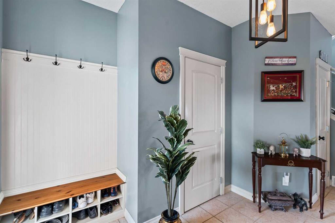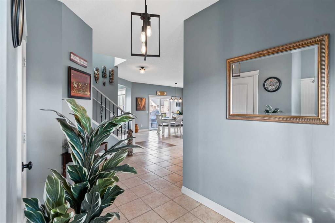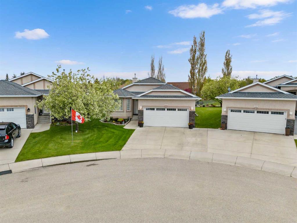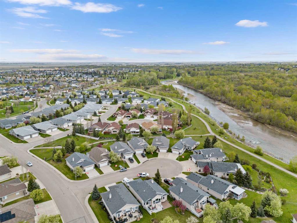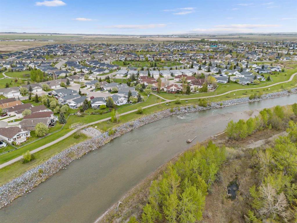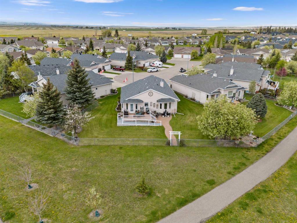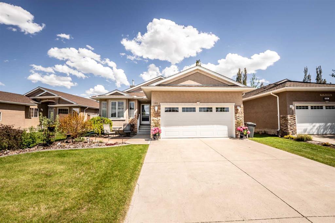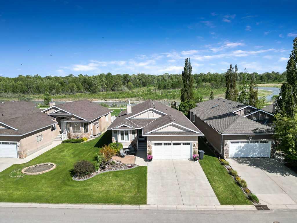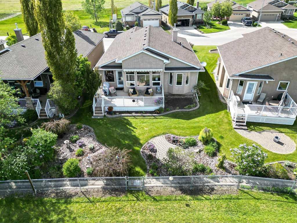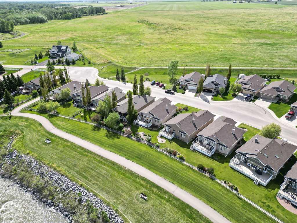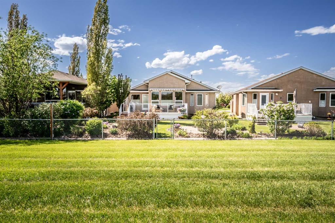132 Hamptons Common NE
High River T1V 0B1
MLS® Number: A2221622
$ 949,000
5
BEDROOMS
3 + 1
BATHROOMS
2,496
SQUARE FEET
2020
YEAR BUILT
NEW PRICE!!! - This property will WOW the socks right off of your feet, it has every 'extra' imaginable! Located at the end of quiet cul de sac in Hampton Hills, this 2500sq/ft home with 4 upper level bedrooms, is only 5yrs old. Right off the bat you notice the triple car attached garage where the single bay door is 10ft high. Once inside the spacious foyer, a hallway leads to the mudroom or a left turn will take you into the open concept kitchen, dining and living room areas. The main floor has 9ft ceilings and towering 8ft doors throughout. The kitchen has on-trend grey cabinets and drawers (all non-slam) paired with quartz counter tops. The kitchen island has a built-in wine rack. The living room offers a gas fireplace with classy woodwork. There are French doors that lead to a nice sized office for the work from home professional. Glass sliding doors take you out to the oversized deck with vinyl decking, aluminum/glass railings. You will find a gas line for a BBQ and a second gas line for a floating fireplace. The backyard has a full underground irrigation system where each tree has its own watering nozzle on a separate zone from lawn care. Down the steps leads you to the "Garage-Mahal". This is the most unique garage you will ever walk into and is an ideal work-space for a high end work from home professional and you would be inspired every day to make it the best day! This building has in-floor heat as well as a wall mounted air conditioner so it truly is an extended living space year round. It also features a wet bar with fridge and dishwasher, a bathroom (toilet with bidet), separate electric panel, custom lights, 4 windows, 2 in-floor electrical outlets, ceiling speakers, ethernet/LAN and built-in shelving. Any customers or clients visiting will be in awe of the style and grandeur of this building and all of it's features. The attached triple garage is heated with forced air, has 220v wiring with 2 outlets and 2 breakers, work bench, shelving, slat wall storage and is finished with dark paint from floor to ceiling. The 2nd story offers 3 spare bedrooms, a bonus room, laundry with a sink, counter and cabinets, 4pc main bath and a large master retreat complete with walk-in closet and 5pc ensuite bathroom including double vanities, soaker tub and stand alone shower. The fully finished basement has been masterfully designed as an in-home 'Speak-Easy'. It offers pub style bench seating with tables, full wet bar including 2 fridges, ice maker, and dishwasher. There are ceiling speakers to give the perfect ambience while entertaining guests and if they have 'one too many' they can crash on the Murphy Bed in the 5th bedroom! If all of this wasn't already enough, there is a full theatre room with projector, screen, built-in ceiling speakers and theatre seats for 9 people!!! There is also a custom 3pc bathroom making the space totally complete. Even the basement door has a built-in slider for the secret password! This could be Your Home, Your Castle
| COMMUNITY | Hampton Hills |
| PROPERTY TYPE | Detached |
| BUILDING TYPE | House |
| STYLE | 2 Storey |
| YEAR BUILT | 2020 |
| SQUARE FOOTAGE | 2,496 |
| BEDROOMS | 5 |
| BATHROOMS | 4.00 |
| BASEMENT | Finished, Full |
| AMENITIES | |
| APPLIANCES | Bar Fridge, Central Air Conditioner, Dishwasher, Electric Stove, Microwave, Range Hood, Refrigerator, Wall/Window Air Conditioner, Window Coverings |
| COOLING | Central Air, Wall Unit(s) |
| FIREPLACE | Gas, Living Room |
| FLOORING | Carpet, Ceramic Tile, Vinyl Plank |
| HEATING | In Floor, Fireplace(s), Forced Air, Natural Gas |
| LAUNDRY | Sink, Upper Level |
| LOT FEATURES | Back Lane, Back Yard, Cul-De-Sac, Few Trees, Irregular Lot, Low Maintenance Landscape, No Neighbours Behind, Street Lighting, Underground Sprinklers, Yard Drainage |
| PARKING | 220 Volt Wiring, Alley Access, Asphalt, Concrete Driveway, Double Garage Detached, Garage Door Opener, Heated Garage, Oversized, Triple Garage Attached |
| RESTRICTIONS | Architectural Guidelines |
| ROOF | Asphalt Shingle |
| TITLE | Fee Simple |
| BROKER | Century 21 Foothills Real Estate |
| ROOMS | DIMENSIONS (m) | LEVEL |
|---|---|---|
| Other | 19`5" x 15`0" | Basement |
| Media Room | 13`0" x 15`6" | Basement |
| Bedroom | 11`1" x 7`6" | Basement |
| 3pc Bathroom | Basement | |
| Office | 11`3" x 9`5" | Main |
| Living Room | 13`11" x 9`3" | Main |
| Dining Room | 10`2" x 10`9" | Main |
| Kitchen | 11`7" x 10`7" | Main |
| 2pc Bathroom | Main | |
| Bonus Room | 14`1" x 14`8" | Second |
| Bedroom - Primary | 15`11" x 12`11" | Second |
| Laundry | 10`0" x 5`6" | Second |
| Bedroom | 12`0" x 10`0" | Second |
| Bedroom | 12`0" x 10`0" | Second |
| Bedroom | 12`0" x 9`10" | Second |
| 5pc Ensuite bath | Second | |
| 4pc Bathroom | Second |

