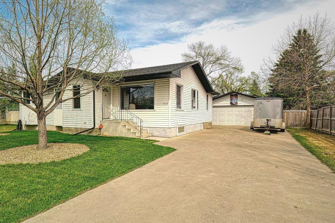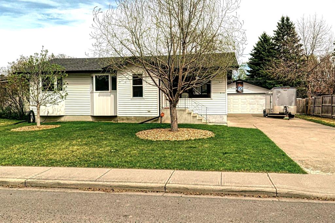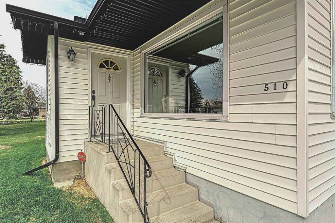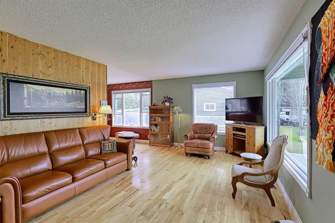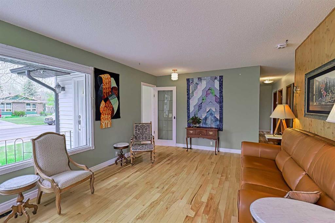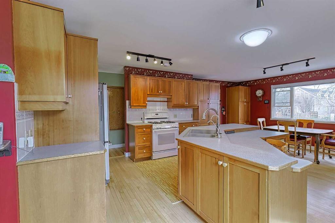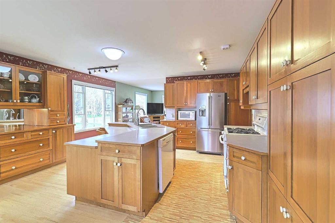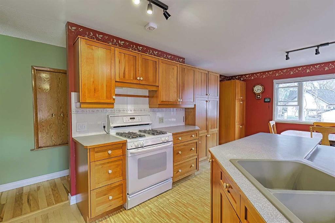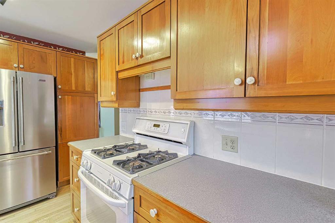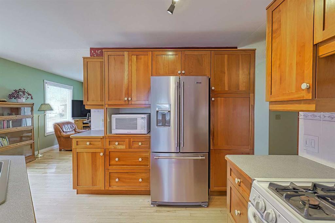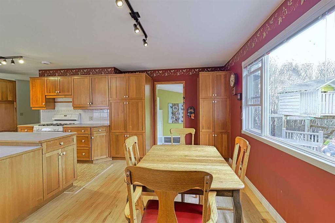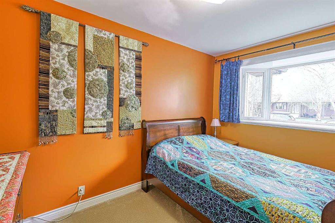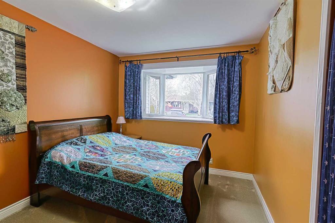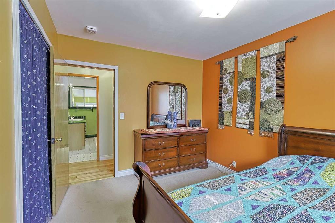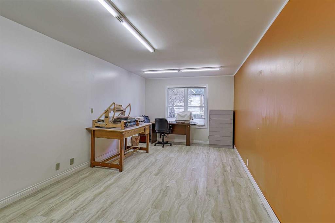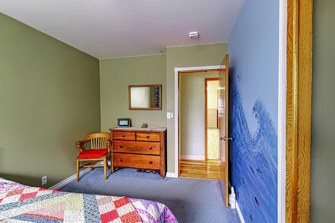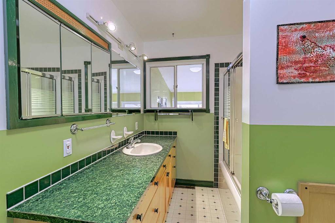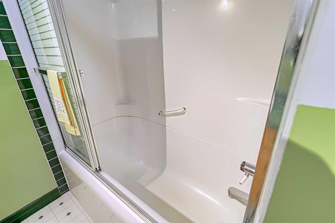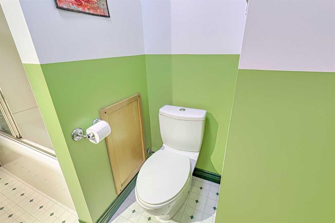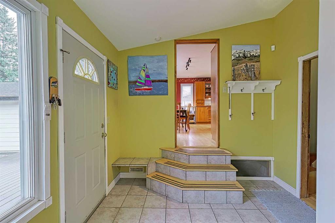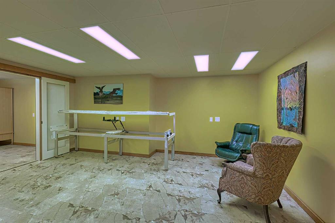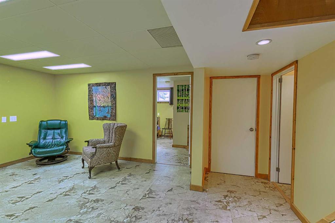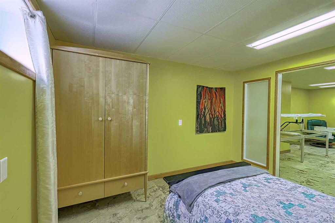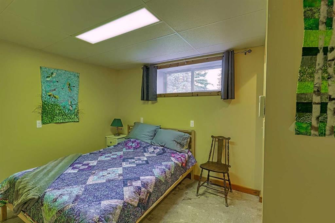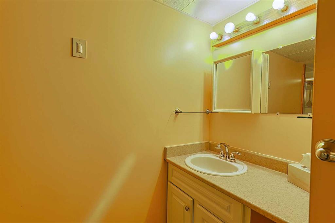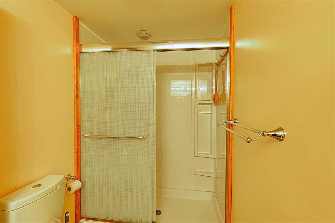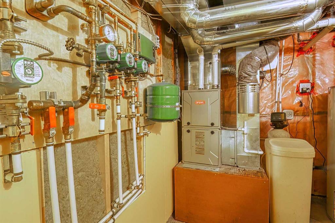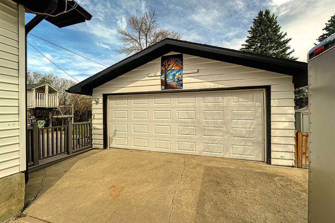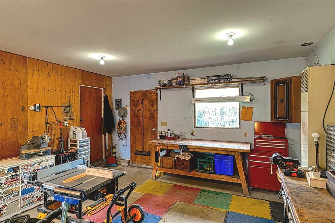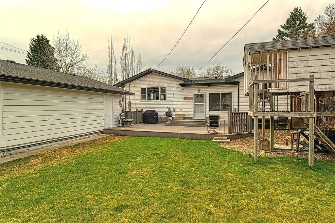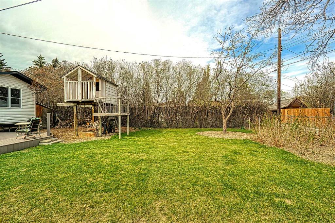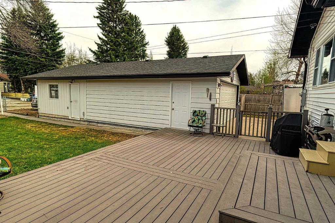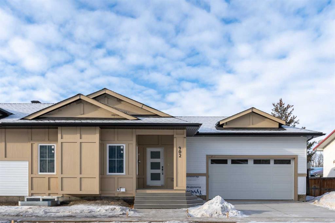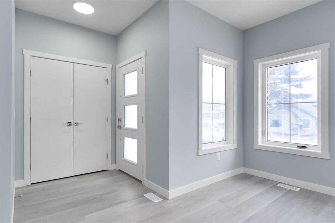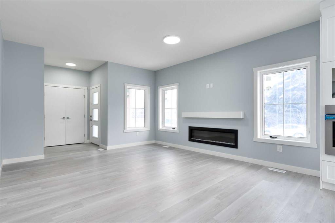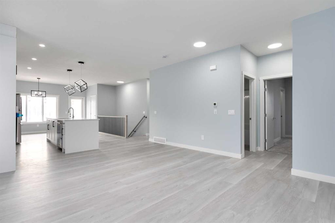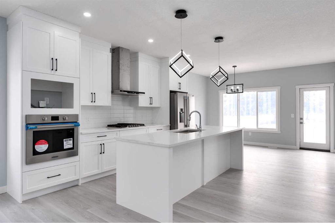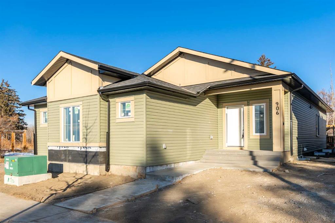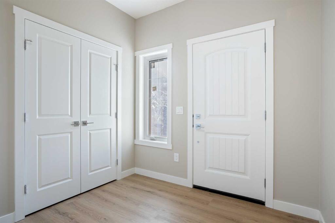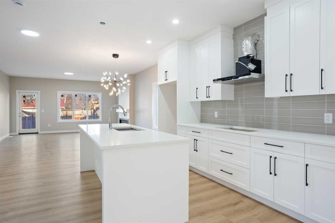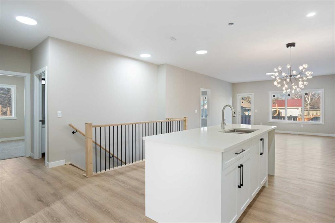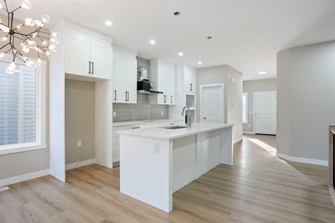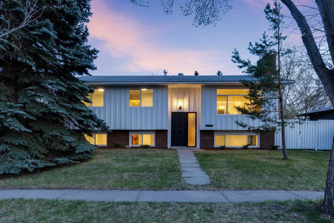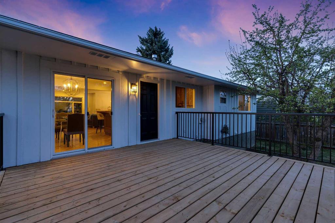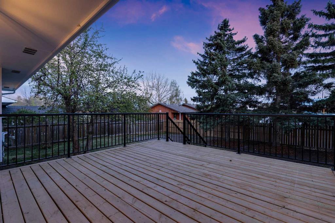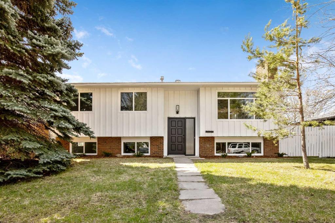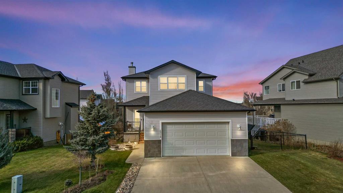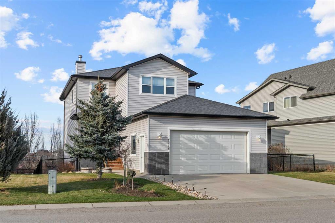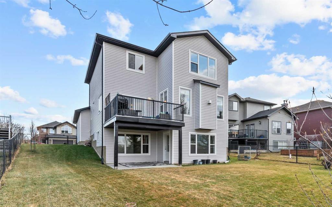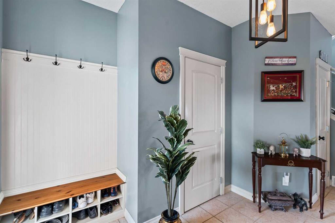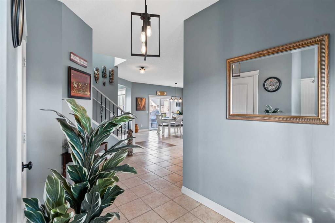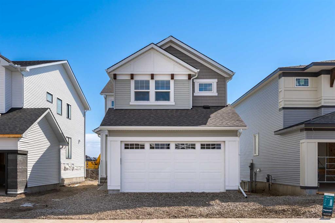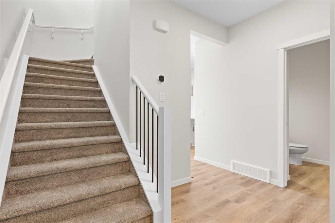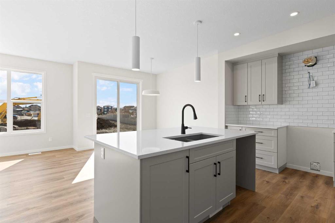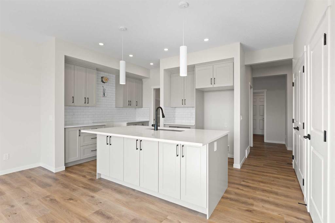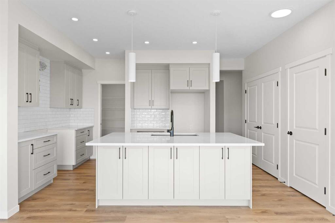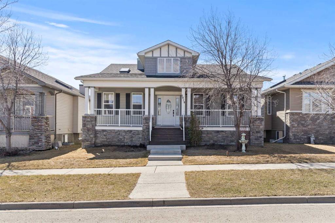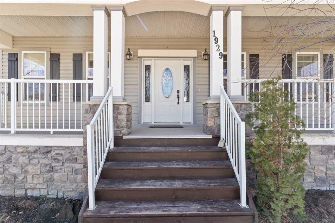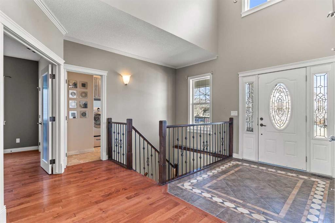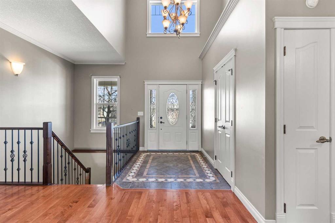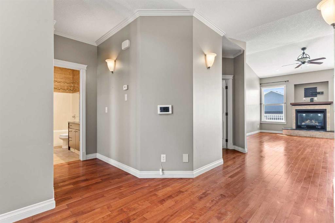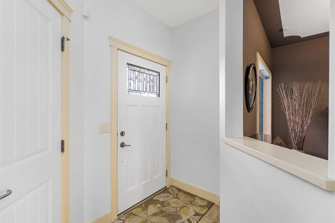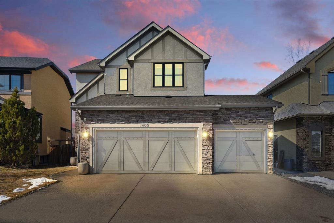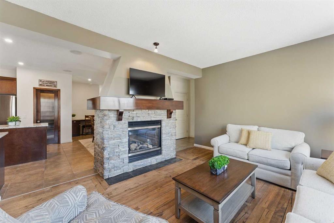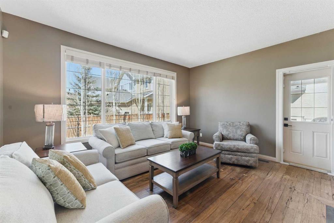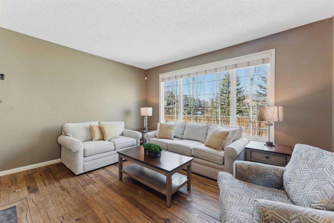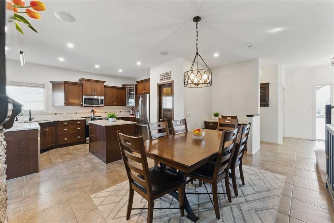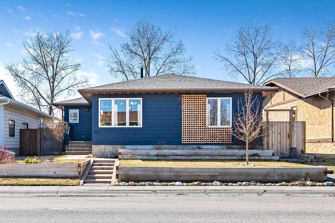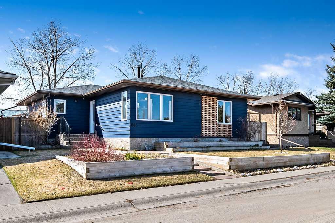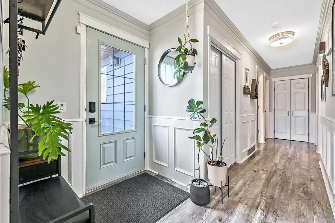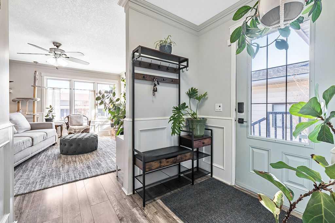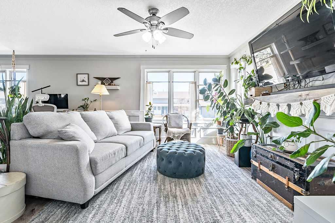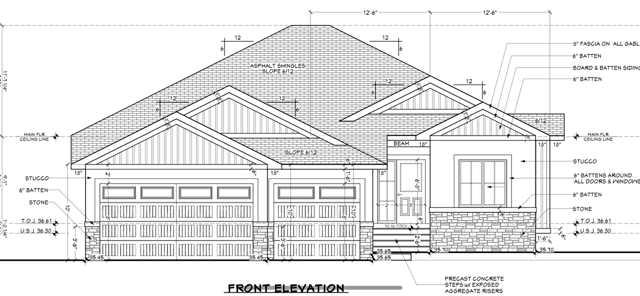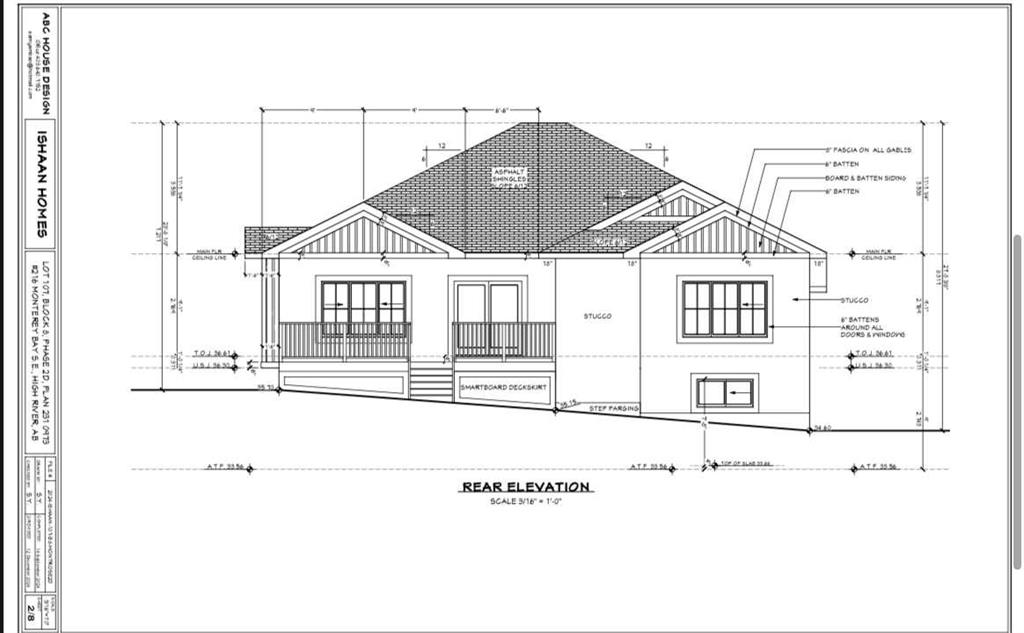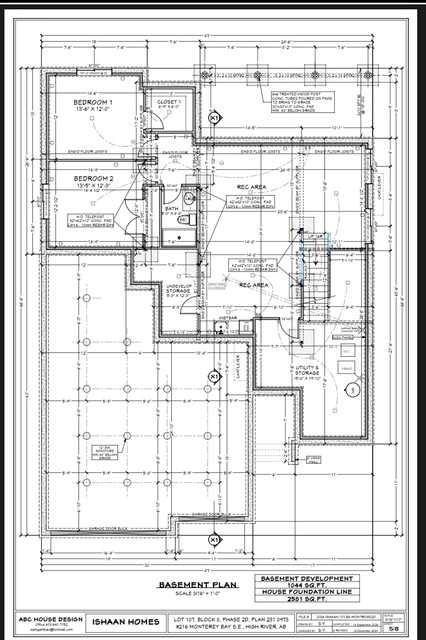510 9 Street SW
High River T1V 1C1
MLS® Number: A2219557
$ 724,900
5
BEDROOMS
2 + 0
BATHROOMS
1,574
SQUARE FEET
1964
YEAR BUILT
Welcome home to this 5 bedroom, 2 bathroom bungalow where memories will be created. The design and location of this home creates an inviting atmosphere that will be the heart of all family and friends get togethers. Walk into the front entry that will lead you to the living room with a large window(s) that you can appreciate looking out to see the quietness around you. The kitchen has many cherry cabinets, built in china cabinet and a large island that will be the focal point where all the bustling hub of activity is, and the meals can be prepared and shared. Make the primary bedroom your sanctuary as there is never such a thing as having too much space. ie) Make a space for meditation or add some comfortable chairs for reading. The ideas are endless. The 2 additional bedrooms, 4 pc bathroom and the large porch room with cabinets at the back of the home complete the main floor. Downstairs you will also find another family room, 2 more big bedrooms, 3 pce bathroom, spacious storage room, pantry, and laundry room. Move outside to the significantly sizable lot that has a driveway leading to a double detached garage and an additional heated shop. Behind the garage/shop you can have small rv parking or make it into a garden. Enjoy the apples and raspberries in the summer while you enjoy the private backyard with mature trees and bushes as you sit on deck or play in the playhouse where you could add a slide and swings. More storage in the backyard as the sheds will accommodate any storage space you need. Come and see what this home has to offer, you will not be disappointed. The windows that were replaced in 1996 are large and give all the natural light that you will ever need, shingles replaced in 2015, furnace replaced in 2013, HWT replaced in 2014, In slab heating in the basement. Perfect location to get to Shopping, School, Parks, Walking Paths, George Lane Park, Recreation Center, Hospital, Medical/Dental Centers, Wales Theatre, "Take-Out", Golf, and a short drive to the, Drive-In Theatre / Rodeo Grounds and so much more. 25(ish) minutes to Calgary and 20(ish)minutes to Okotoks.
| COMMUNITY | McLaughlin Meadows |
| PROPERTY TYPE | Detached |
| BUILDING TYPE | House |
| STYLE | Bungalow |
| YEAR BUILT | 1964 |
| SQUARE FOOTAGE | 1,574 |
| BEDROOMS | 5 |
| BATHROOMS | 2.00 |
| BASEMENT | Finished, Full |
| AMENITIES | |
| APPLIANCES | Dishwasher, Dryer, Garage Control(s), Gas Stove, Microwave, Refrigerator, Washer, Window Coverings |
| COOLING | None |
| FIREPLACE | N/A |
| FLOORING | See Remarks |
| HEATING | In Floor, Forced Air, Natural Gas, See Remarks |
| LAUNDRY | Gas Dryer Hookup, Laundry Room, Lower Level |
| LOT FEATURES | Back Lane, Back Yard, Brush, Front Yard, Fruit Trees/Shrub(s), Landscaped, Lawn, Private, Rectangular Lot, See Remarks |
| PARKING | Additional Parking, Alley Access, Double Garage Detached, Driveway, Front Drive, Garage Door Opener, Garage Faces Front, Insulated, Oversized, Parking Pad, RV Access/Parking, See Remarks, Workshop in Garage |
| RESTRICTIONS | None Known |
| ROOF | Asphalt Shingle |
| TITLE | Fee Simple |
| BROKER | Royal LePage Solutions |
| ROOMS | DIMENSIONS (m) | LEVEL |
|---|---|---|
| Bedroom | 13`5" x 10`6" | Lower |
| Bedroom | 11`3" x 11`8" | Lower |
| Family Room | 13`7" x 17`0" | Lower |
| Storage | 11`3" x 15`3" | Lower |
| 3pc Bathroom | 0`0" x 0`0" | Lower |
| 4pc Bathroom | 0`0" x 0`0" | Main |
| Mud Room | 9`7" x 12`1" | Main |
| Foyer | 5`9" x 7`4" | Main |
| Living Room | 12`0" x 19`7" | Main |
| Kitchen | 12`8" x 16`4" | Main |
| Dining Room | 9`7" x 17`6" | Main |
| Bedroom - Primary | 20`6" x 10`10" | Main |
| Bedroom | 13`2" x 8`11" | Main |
| Bedroom | 12`0" x 9`6" | Main |

