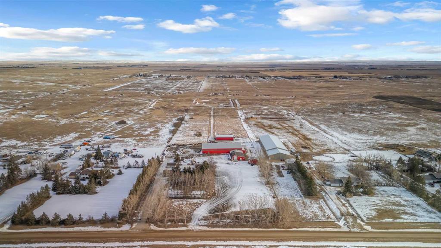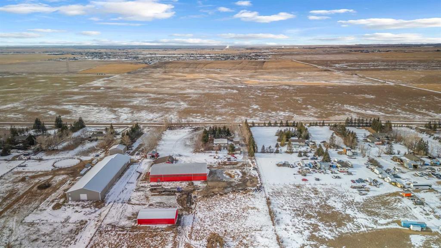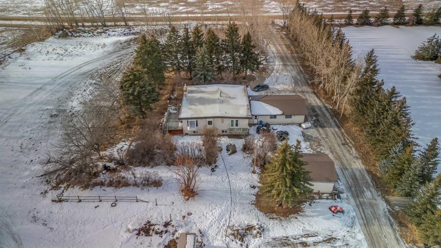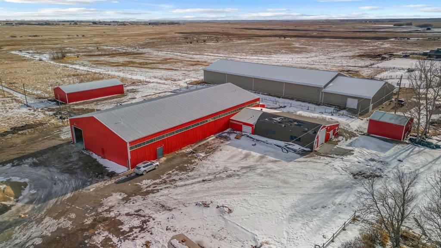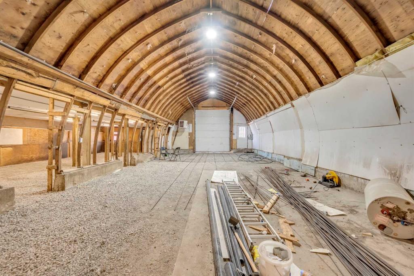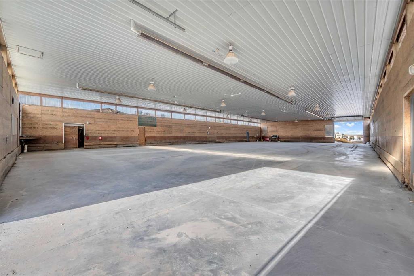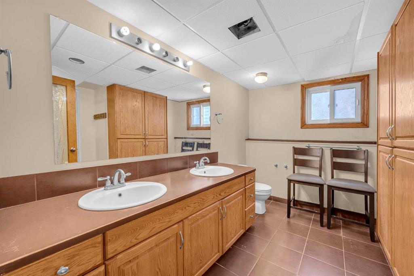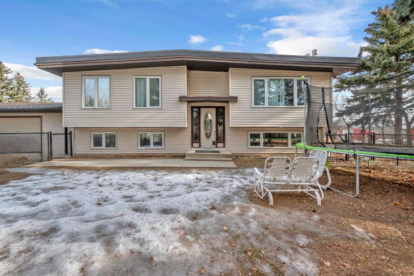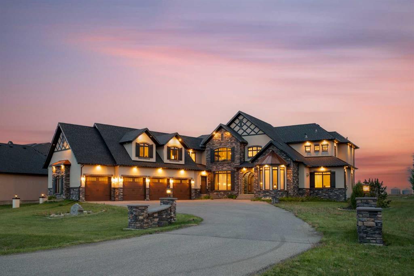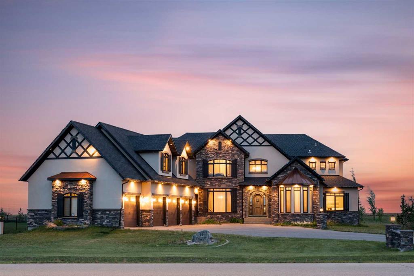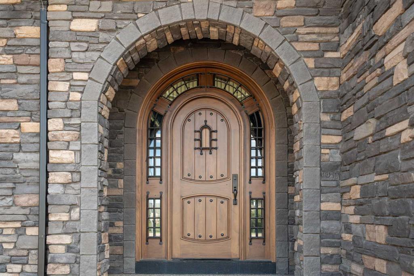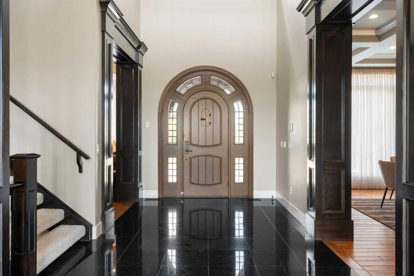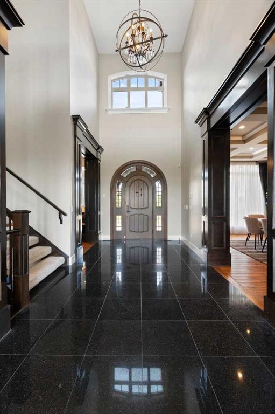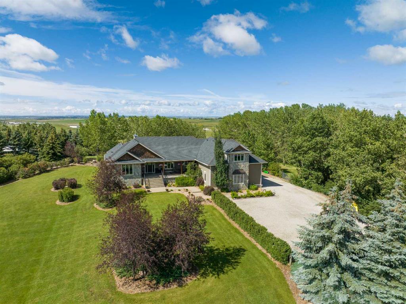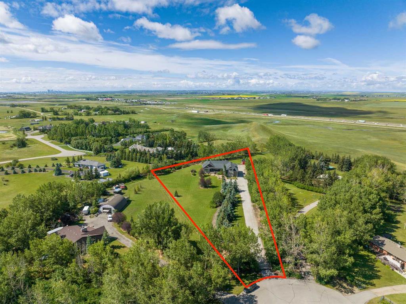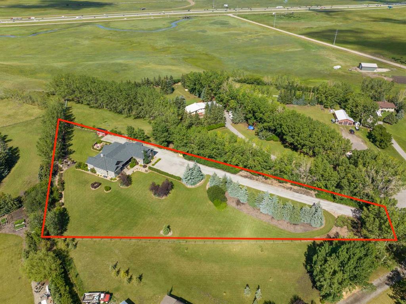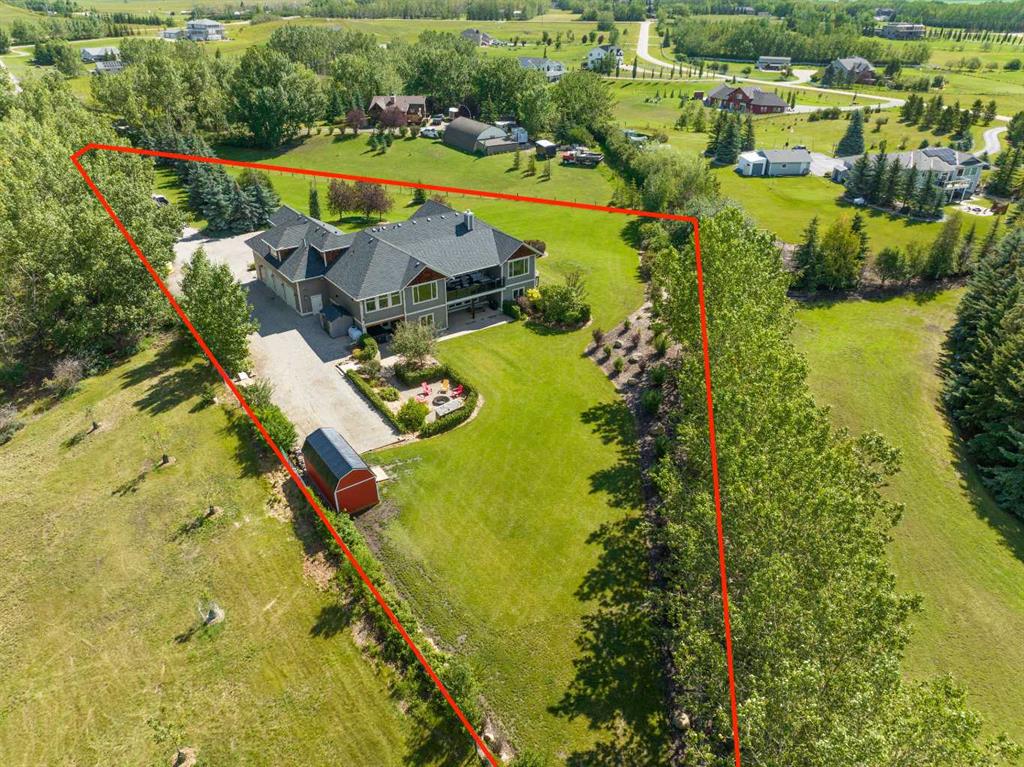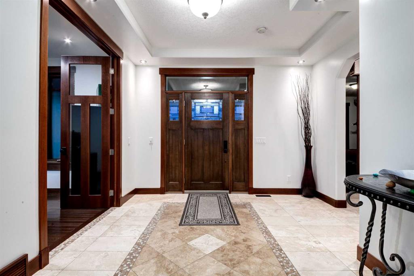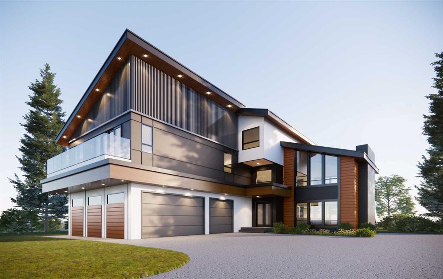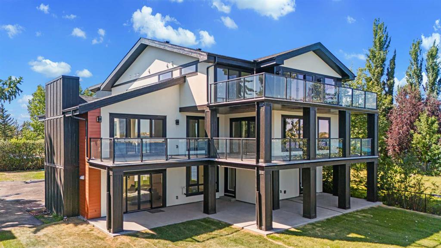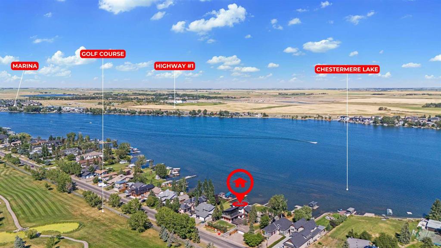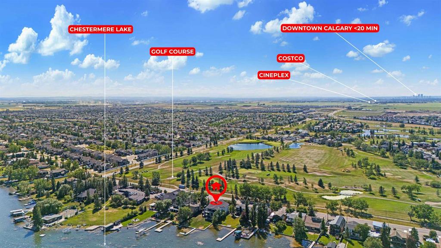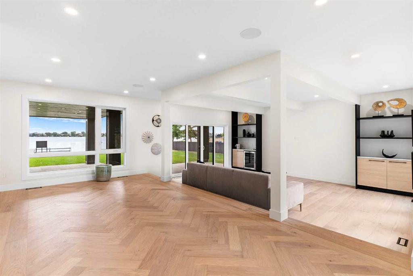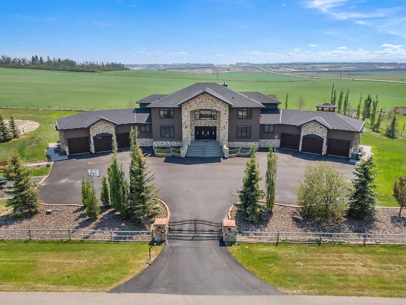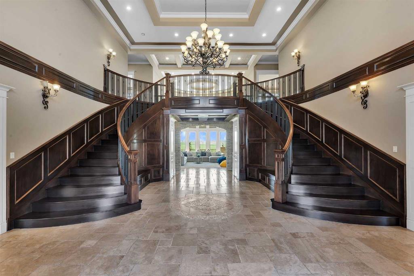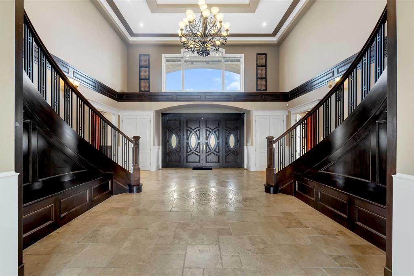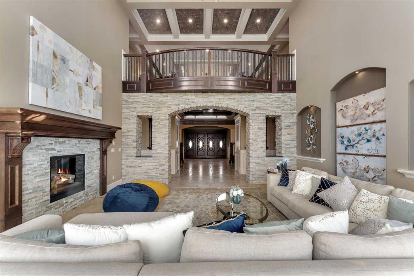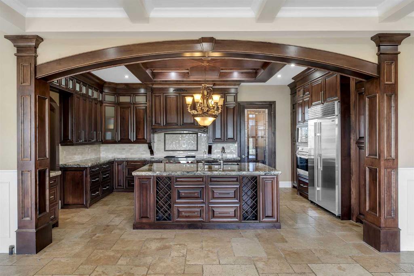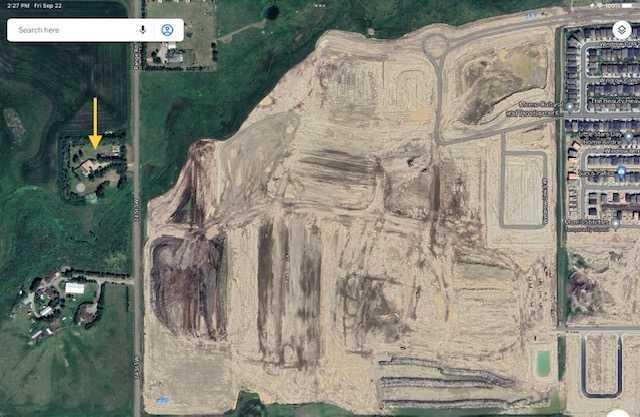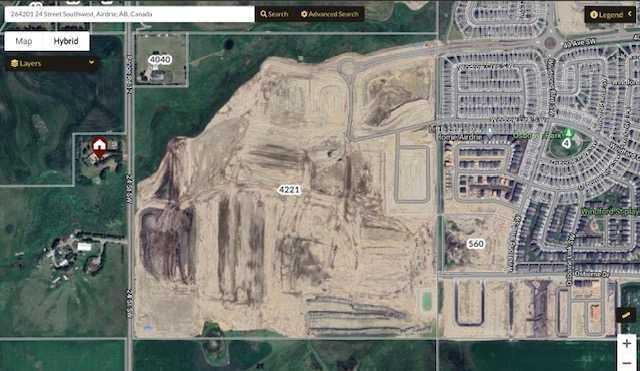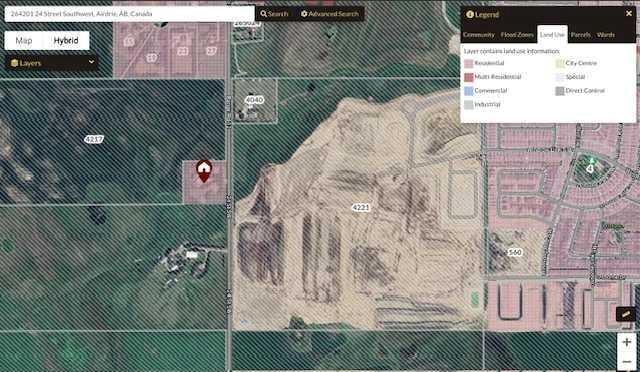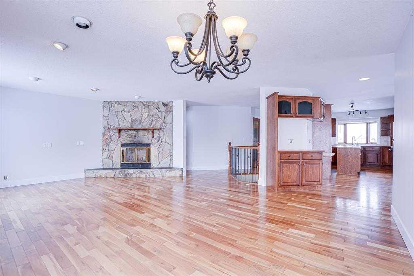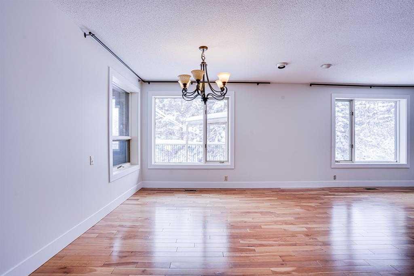$ 2,500,000
5
BEDROOMS
3 + 0
BATHROOMS
1,842
SQUARE FEET
1995
YEAR BUILT
Discover this incredible 20-acre estate just minutes from Calgary, offering both prime residential living and exceptional storage/workshop facilities! The 1,842 sq. ft. bi-level home is spacious and well-maintained, featuring a triple-attached garage for convenience. The property boasts multiple large shops, including a huge workshop, a double-detached garage, and two additional expansive storage buildings—perfect for business operations, hobbyists, or extra storage space. Whether you're seeking room for equipment, vehicles, or creative ventures, this property has endless potential. Nestled in a highly desirable location close to the city, yet offering the peace and privacy of country living, this estate is a rare find. Don’t miss the opportunity to own a versatile and spacious property in a prime Alberta location!
| COMMUNITY | |
| PROPERTY TYPE | Detached |
| BUILDING TYPE | House |
| STYLE | Acreage with Residence, Bi-Level |
| YEAR BUILT | 1995 |
| SQUARE FOOTAGE | 1,842 |
| BEDROOMS | 5 |
| BATHROOMS | 3.00 |
| BASEMENT | Finished, Full |
| AMENITIES | |
| APPLIANCES | Dishwasher, Dryer, Electric Range, Range Hood, Refrigerator, Washer |
| COOLING | None |
| FIREPLACE | Gas |
| FLOORING | Carpet, Linoleum |
| HEATING | Forced Air, Natural Gas |
| LAUNDRY | In Basement |
| LOT FEATURES | Landscaped, Level, Rectangular Lot, See Remarks |
| PARKING | Double Garage Detached, Triple Garage Attached |
| RESTRICTIONS | None Known |
| ROOF | Asphalt Shingle |
| TITLE | Fee Simple |
| BROKER | Royal LePage METRO |
| ROOMS | DIMENSIONS (m) | LEVEL |
|---|---|---|
| 4pc Bathroom | 10`10" x 9`1" | Basement |
| Bedroom | 14`8" x 12`5" | Basement |
| Bedroom | 13`2" x 17`11" | Basement |
| Bonus Room | 10`10" x 9`7" | Basement |
| Family Room | 11`5" x 14`8" | Basement |
| Laundry | 7`6" x 12`6" | Basement |
| Game Room | 24`8" x 39`9" | Basement |
| 3pc Ensuite bath | 11`9" x 5`3" | Main |
| 5pc Bathroom | 11`4" x 7`5" | Main |
| Bedroom | 12`1" x 15`11" | Main |
| Bedroom | 11`4" x 10`5" | Main |
| Den | 11`7" x 11`10" | Main |
| Dining Room | 15`7" x 10`3" | Main |
| Kitchen | 15`11" x 12`7" | Main |
| Living Room | 27`9" x 15`5" | Main |
| Bedroom - Primary | 15`7" x 12`0" | Main |


