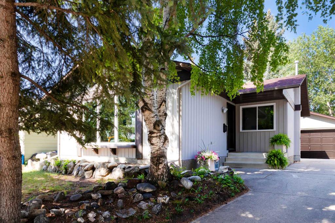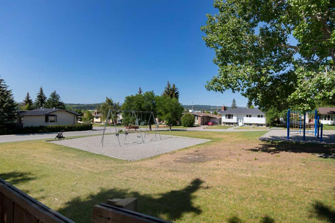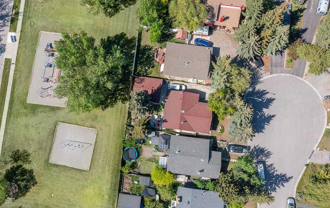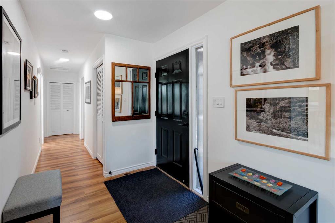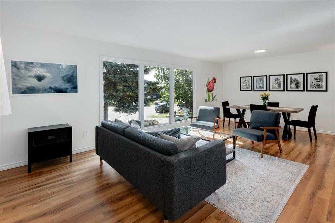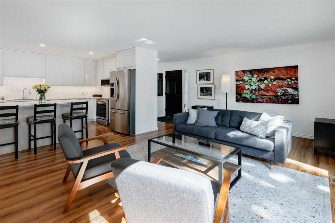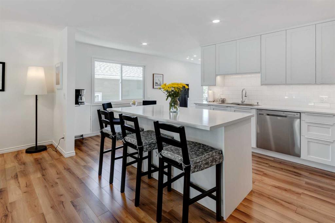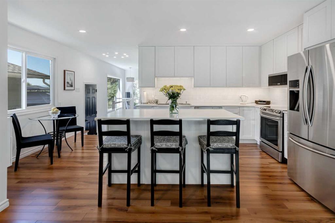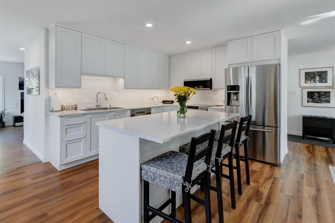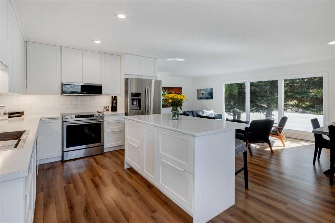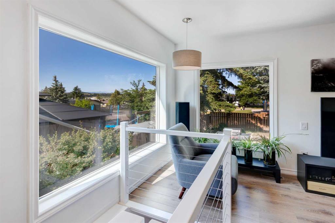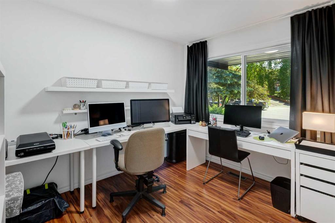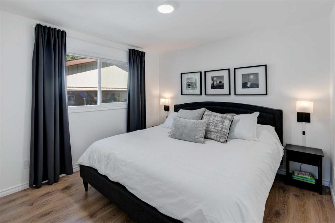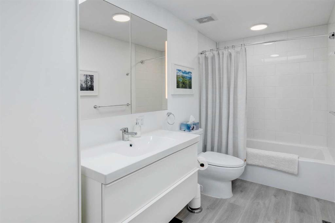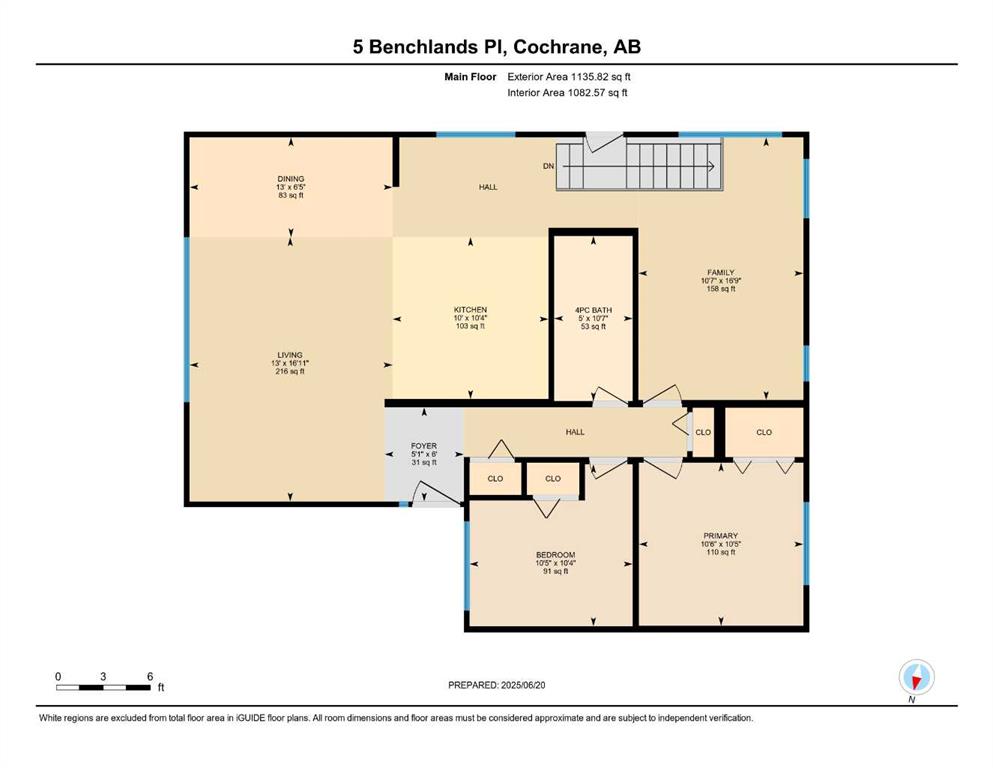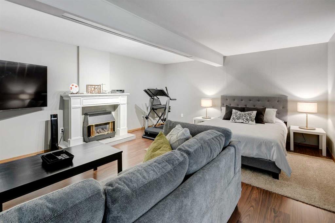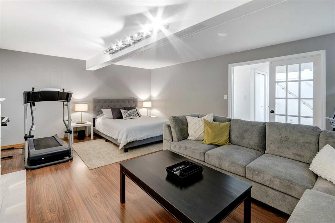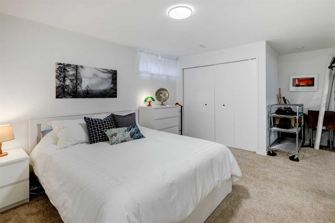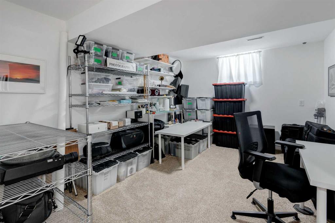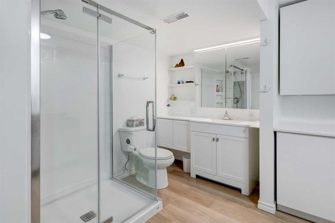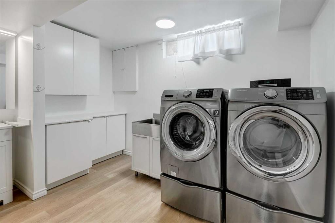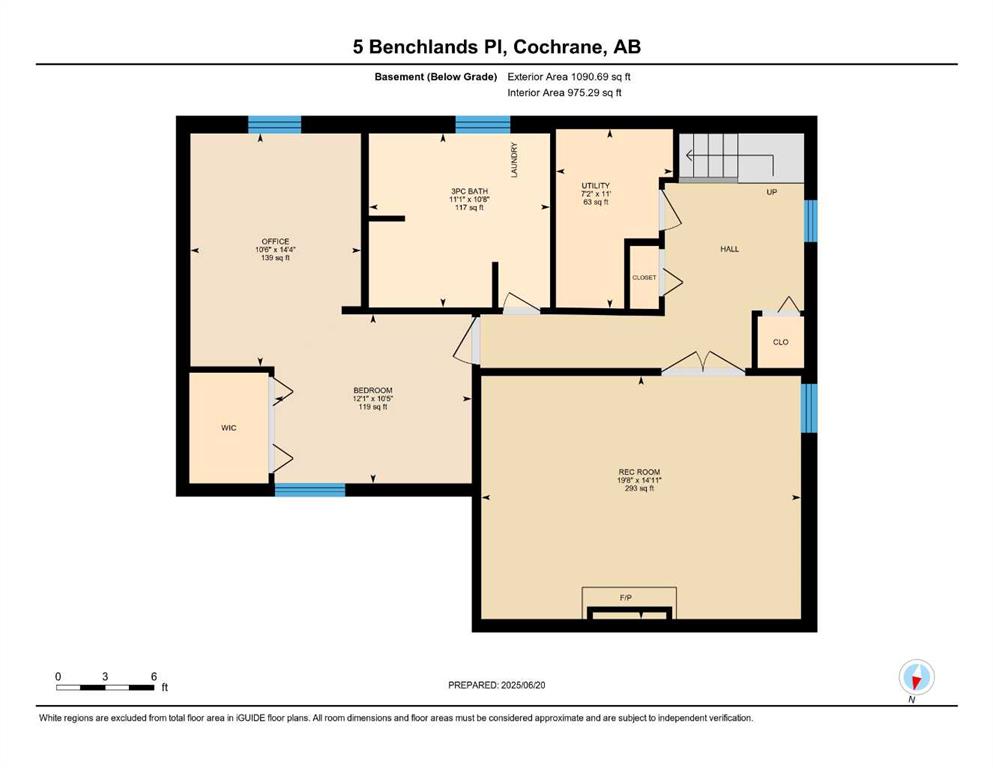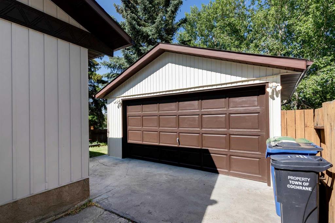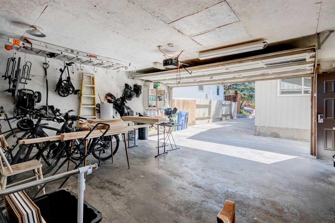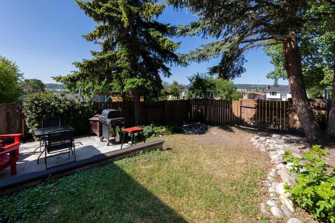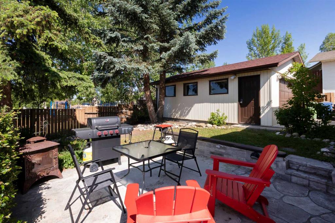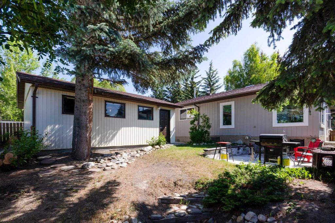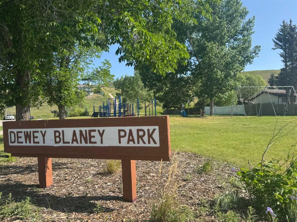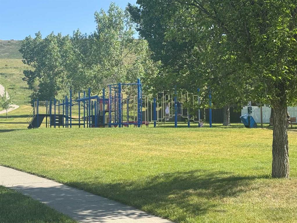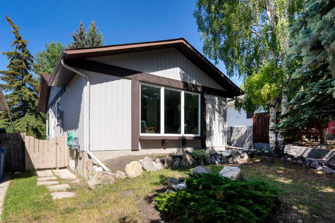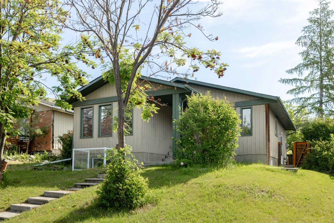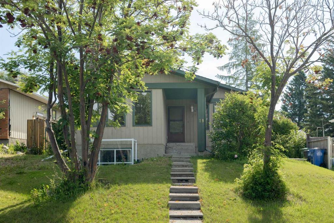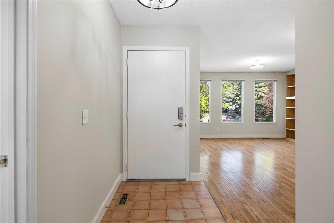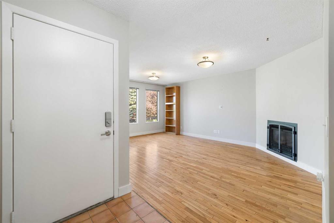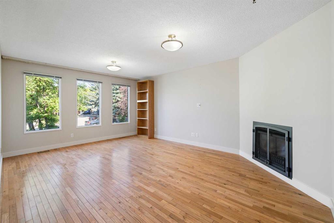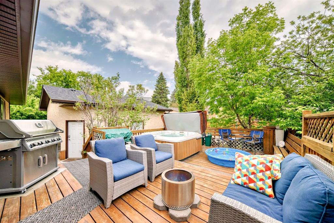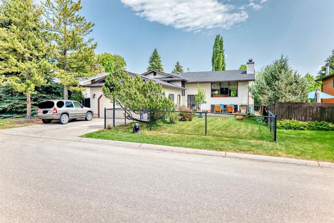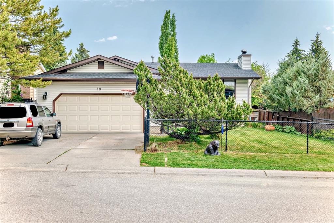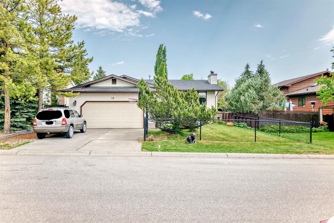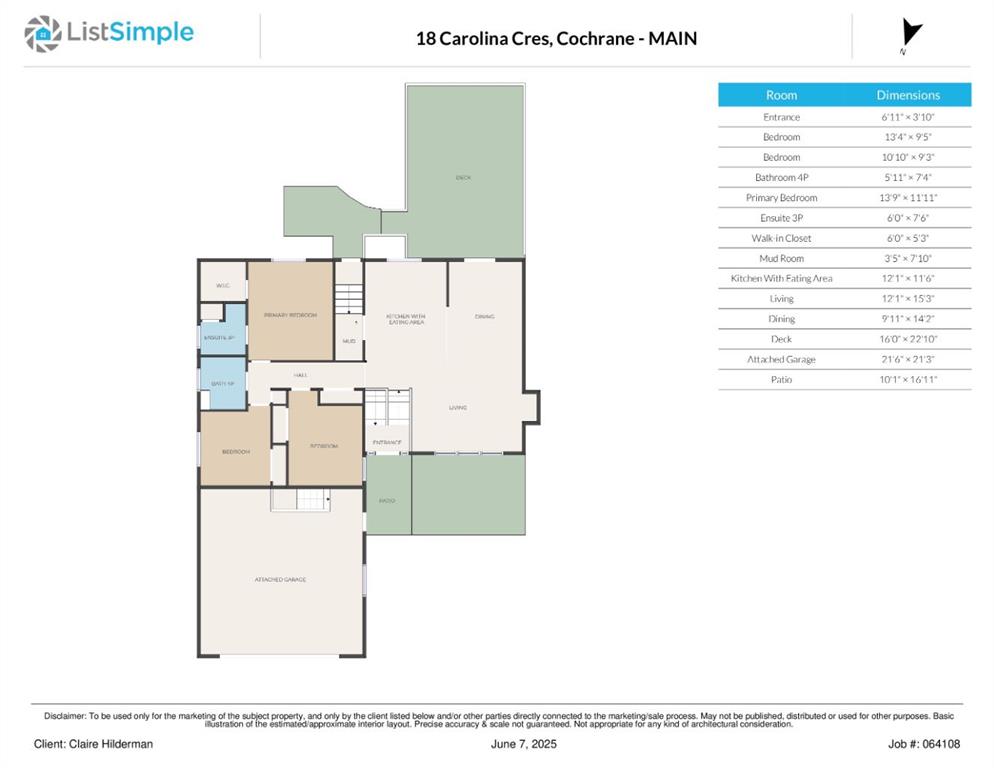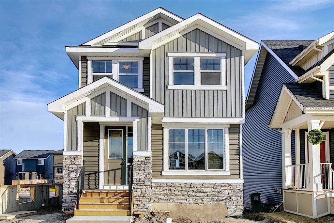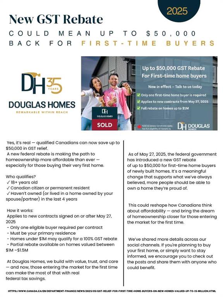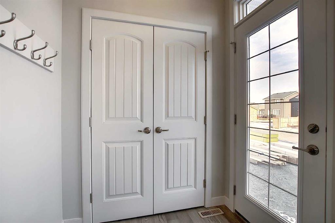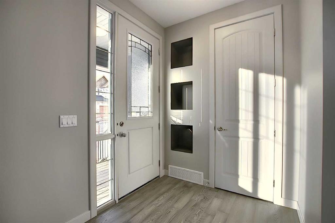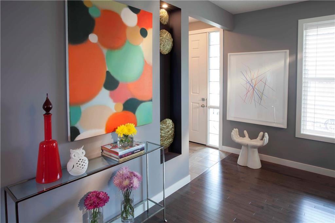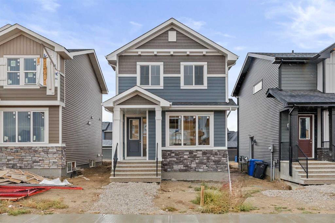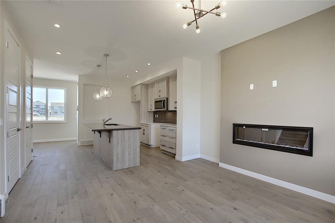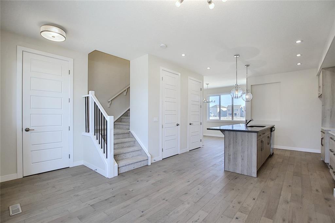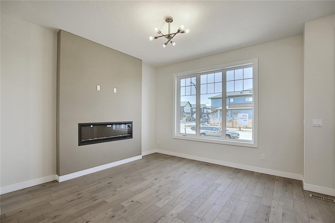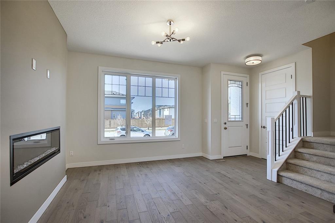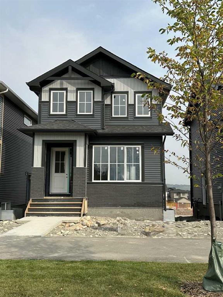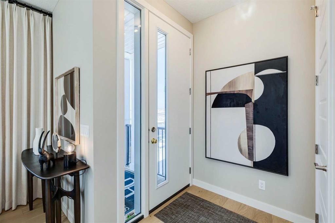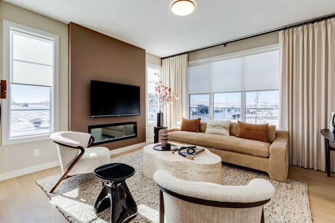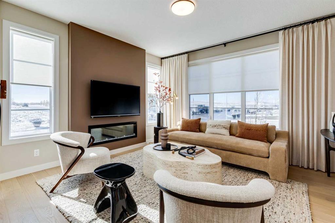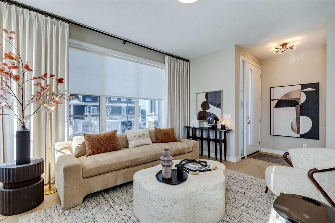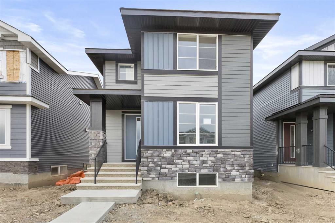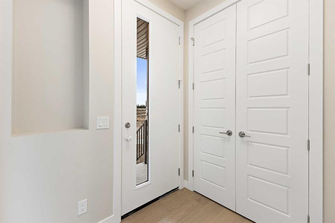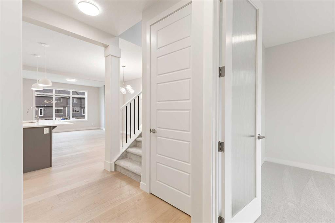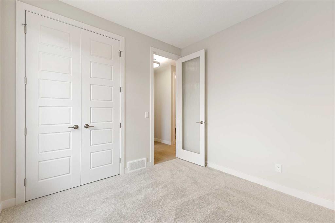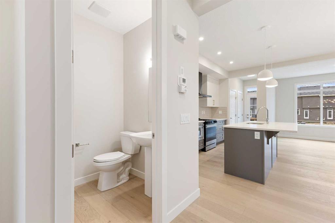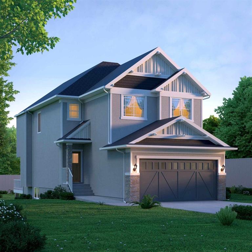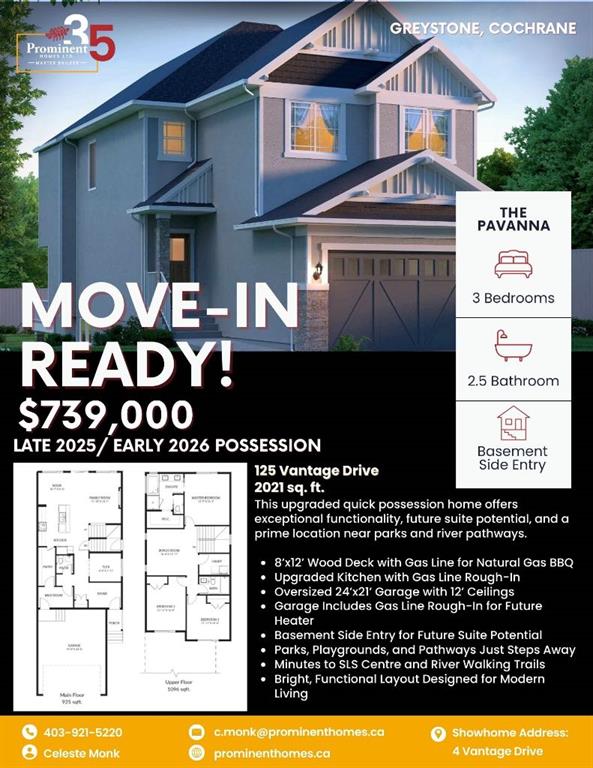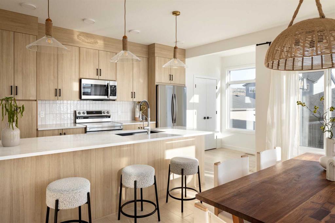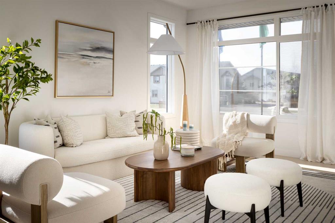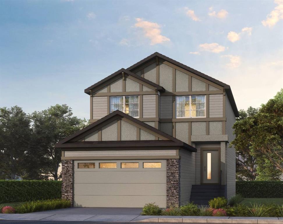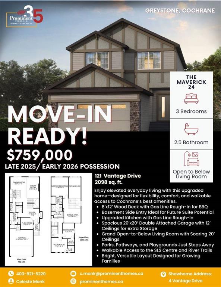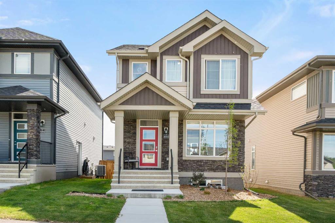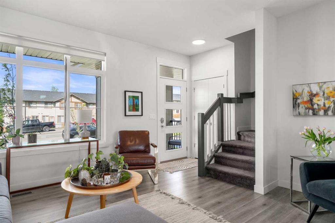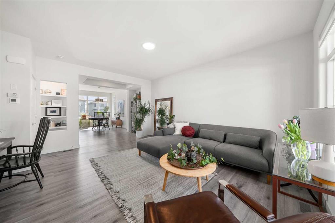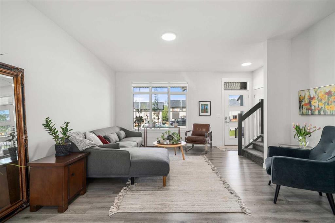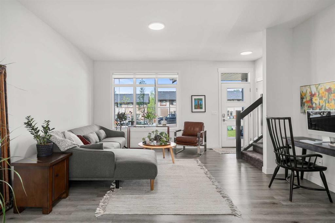5 Benchlands Place
Cochrane T4C1C3
MLS® Number: A2233597
$ 650,000
3
BEDROOMS
2 + 0
BATHROOMS
1,136
SQUARE FEET
1978
YEAR BUILT
OPEN HOUSE Saturday July 19th f(12-2PM).....Beautifully renovated 3-bedroom bungalow with den located in the highly sought-after East End community. Backing onto greenspace and a children's playground, this home offers both comfort and outdoor enjoyment. The upper level features an open-concept kitchen and sitting area, a versatile den, a primary bedroom, 4-piece bathroom and a second family room with mountain views. The finished lower level includes a spacious family room with fireplace, third bedroom, 3-piece bathroom, laundry area, and utility/storage room. Outside, enjoy a large, finished double garage and a private yard backing onto parkland. Contact us today to schedule a viewing!
| COMMUNITY | East End |
| PROPERTY TYPE | Detached |
| BUILDING TYPE | House |
| STYLE | Bungalow |
| YEAR BUILT | 1978 |
| SQUARE FOOTAGE | 1,136 |
| BEDROOMS | 3 |
| BATHROOMS | 2.00 |
| BASEMENT | Finished, Full |
| AMENITIES | |
| APPLIANCES | Dishwasher, Electric Stove, Garage Control(s), Microwave Hood Fan, Refrigerator, Washer/Dryer, Window Coverings |
| COOLING | None |
| FIREPLACE | Basement, Family Room, Gas, Mantle |
| FLOORING | Carpet, Hardwood, Tile, Vinyl |
| HEATING | Forced Air, Natural Gas |
| LAUNDRY | Lower Level |
| LOT FEATURES | Backs on to Park/Green Space, Cul-De-Sac, Low Maintenance Landscape, Rectangular Lot |
| PARKING | Double Garage Detached |
| RESTRICTIONS | None Known |
| ROOF | Asphalt Shingle |
| TITLE | Fee Simple |
| BROKER | RE/MAX West Real Estate |
| ROOMS | DIMENSIONS (m) | LEVEL |
|---|---|---|
| 3pc Bathroom | 10`8" x 11`1" | Lower |
| Bedroom | 10`5" x 12`1" | Lower |
| Hobby Room | 14`4" x 10`6" | Lower |
| Family Room | 14`11" x 19`8" | Lower |
| Furnace/Utility Room | 11`0" x 7`2" | Lower |
| 4pc Bathroom | 10`7" x 5`0" | Main |
| Bedroom | 10`4" x 10`5" | Main |
| Dining Room | 6`5" x 13`0" | Main |
| Family Room | 16`9" x 10`7" | Main |
| Foyer | 6`0" x 5`1" | Main |
| Kitchen | 10`4" x 10`0" | Main |
| Living Room | 16`11" x 13`0" | Main |
| Bedroom - Primary | 10`5" x 10`6" | Main |

