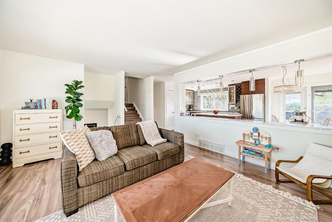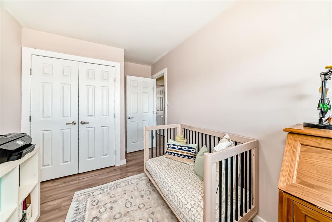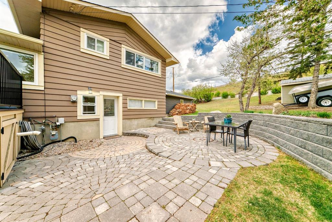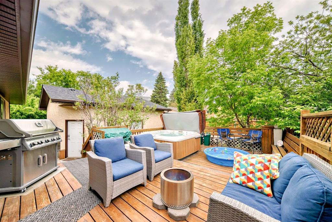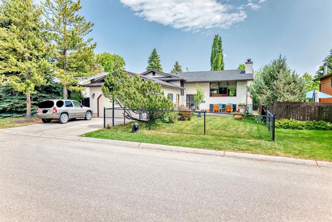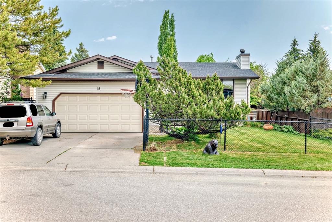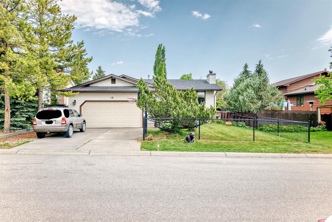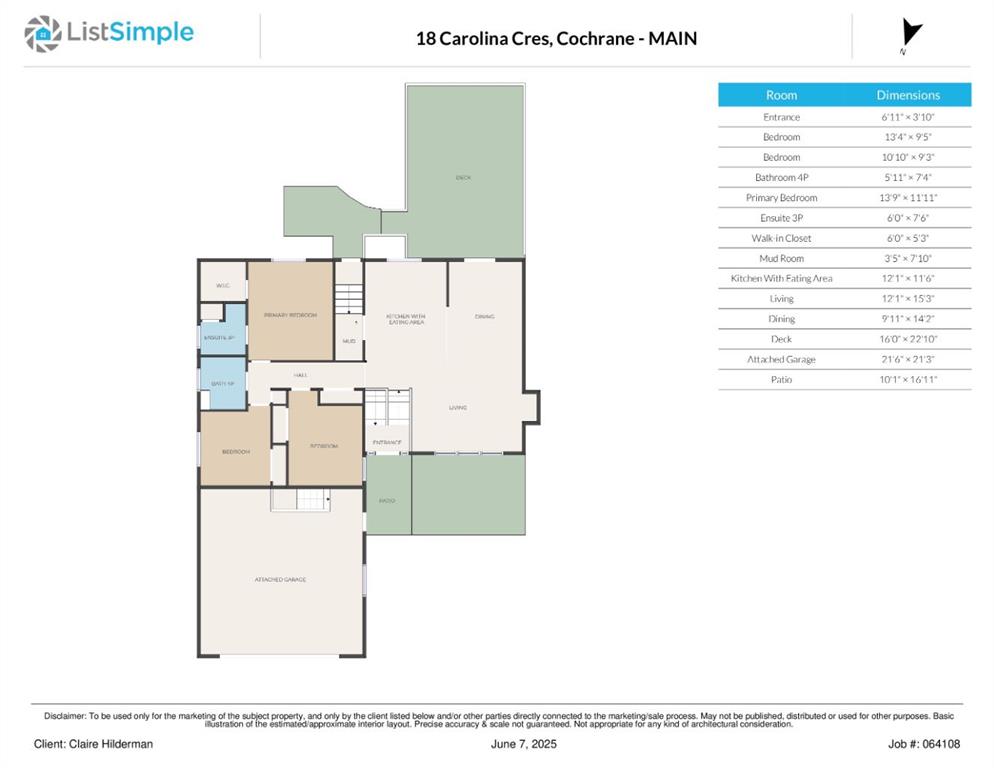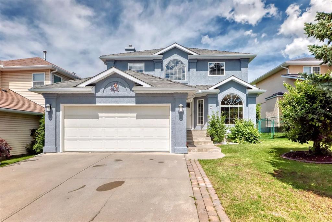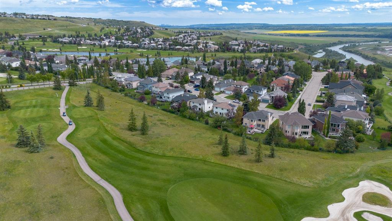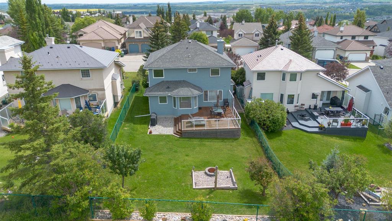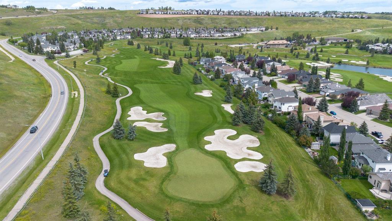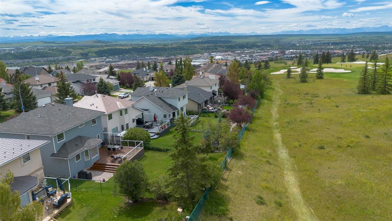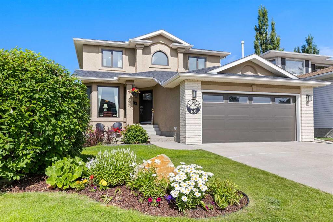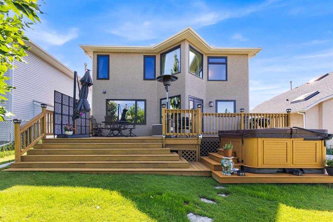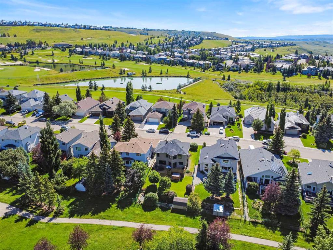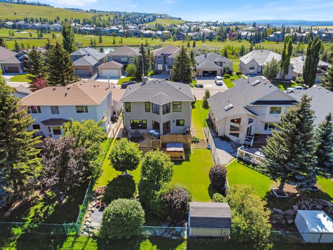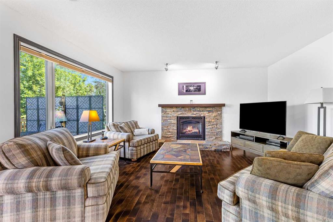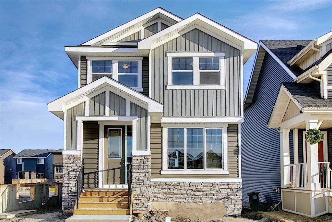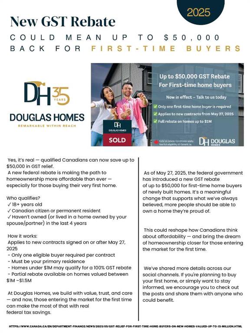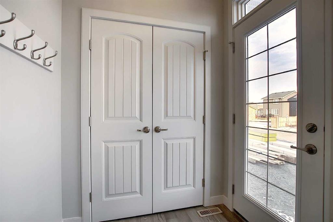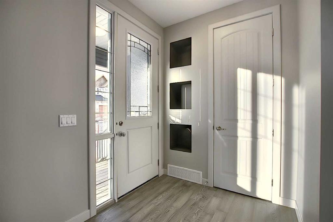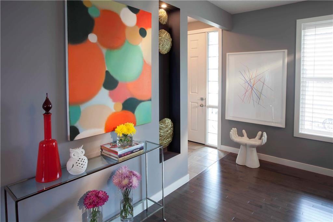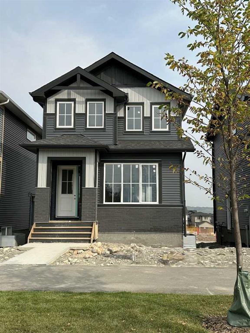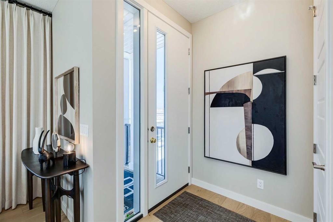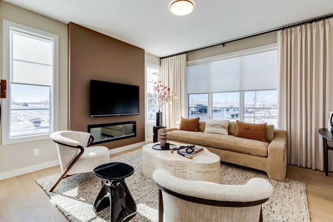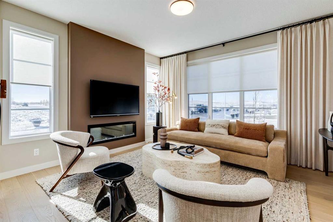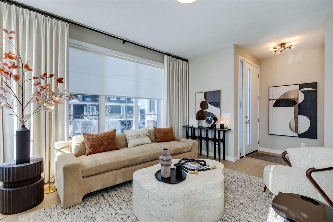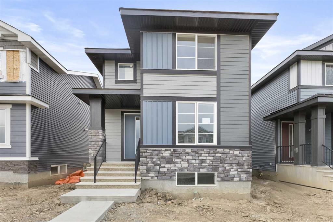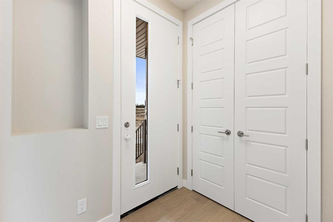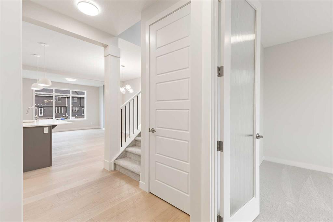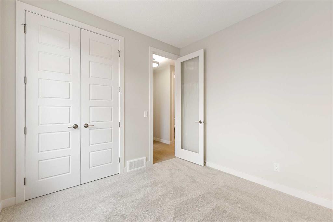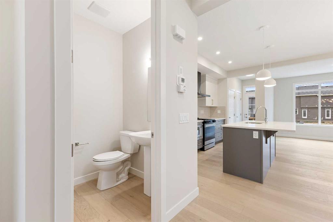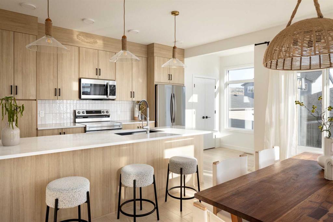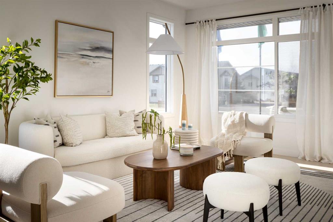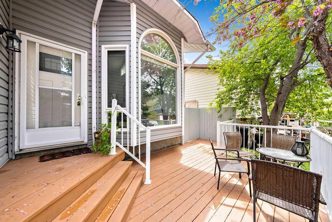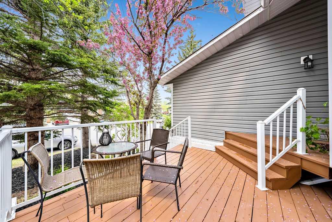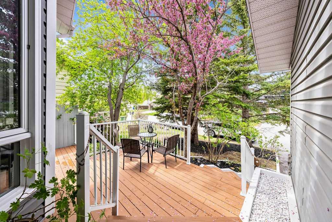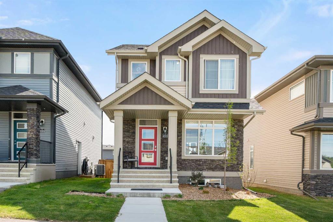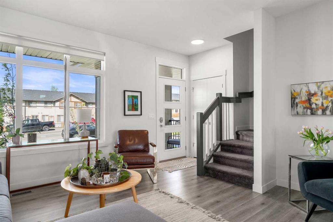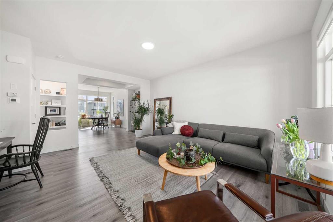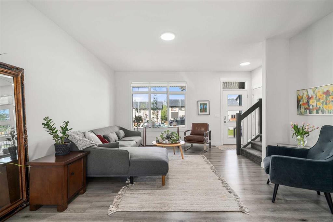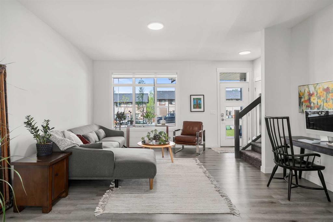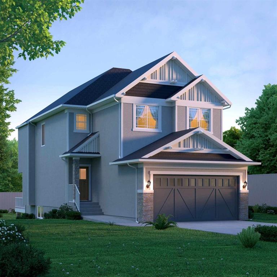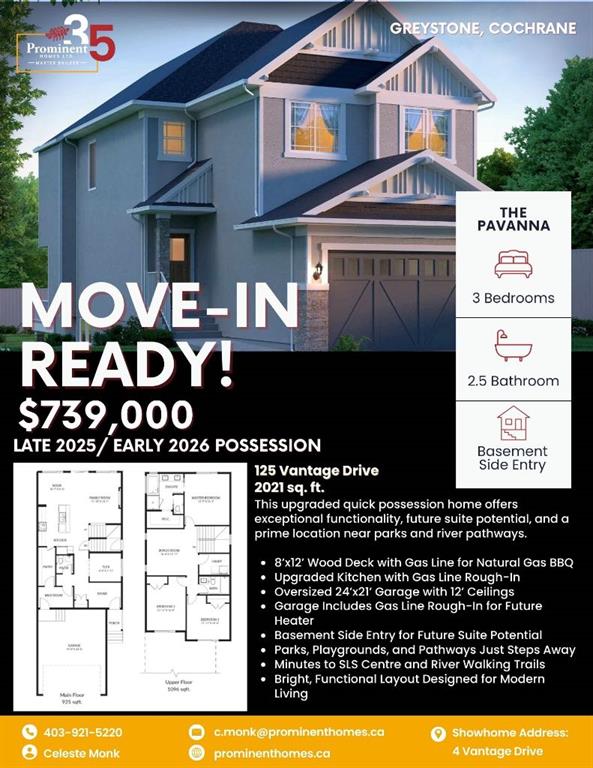404 William Street
Cochrane T4C 1C8
MLS® Number: A2219574
$ 735,000
3
BEDROOMS
2 + 0
BATHROOMS
1,207
SQUARE FEET
1963
YEAR BUILT
Welcome to this iconic home in Cochrane's charming East End! Situated on a generous lot feeling much larger than 0.35 acres, this property offers ample space and exceptional potential. Located on a corner lot across from the beloved "blue park" and outdoor skating rink, you'll enjoy breathtaking MOUNTAIN VIEWS from both inside and outside the home. The character and charm of this older home shine through, even amidst its many thoughtful updates. With two driveways and abundant parking, this home also qualifies for an accessory suite (pending approval and permit from the Town of Cochrane)—an excellent opportunity for extended family living or future rental income. The property boasts a 23x23 oversized, heated garage with 220V power, and a side driveway perfect for your RV, boat, or other toys. Step inside and you'll find a welcoming main floor featuring a large family room to your left—easily adaptable to a 4th bedroom or home office, adding just under 600sq/ft of additional living space! Just a few steps up, the living room will capture your heart with a large picture window that perfectly frames the stunning views and a new wood-burning fireplace insert for cozy evenings. The kitchen is both functional and stylish, complete with stainless steel appliances—including a gas stove—and designed to let you prep dinner while soaking in the serene surroundings. Step out onto the composite back deck with convenient storage underneath, and take in the gorgeous stone landscaping that adds character and curb appeal. Upstairs, you'll find 3 bedrooms and 2 bathrooms, each enjoying plenty of natural light and mountain views. Notable upgrades include a new roof, updated window coverings, kitchen enhancements, air conditioning, and fresh paint throughout. This is truly a one-of-a-kind property where vintage charm meets modern living—a must-see in the heart of Cochrane.
| COMMUNITY | East End |
| PROPERTY TYPE | Detached |
| BUILDING TYPE | House |
| STYLE | 4 Level Split |
| YEAR BUILT | 1963 |
| SQUARE FOOTAGE | 1,207 |
| BEDROOMS | 3 |
| BATHROOMS | 2.00 |
| BASEMENT | Full, Unfinished |
| AMENITIES | |
| APPLIANCES | Central Air Conditioner, Dishwasher, Garage Control(s), Gas Stove, Microwave, Refrigerator, Washer/Dryer |
| COOLING | Central Air |
| FIREPLACE | Living Room, Wood Burning |
| FLOORING | Ceramic Tile, Laminate |
| HEATING | Forced Air, Natural Gas |
| LAUNDRY | In Basement |
| LOT FEATURES | Back Yard, Corner Lot, Irregular Lot, Landscaped, See Remarks, Views |
| PARKING | Additional Parking, Asphalt, Double Garage Detached, Driveway, Front Drive, Garage Door Opener, Garage Faces Front, Heated Garage, Off Street, Oversized, Parking Pad, RV Access/Parking, See Remarks |
| RESTRICTIONS | Utility Right Of Way |
| ROOF | Asphalt Shingle |
| TITLE | Fee Simple |
| BROKER | The Real Estate District |
| ROOMS | DIMENSIONS (m) | LEVEL |
|---|---|---|
| Family Room | 31`0" x 12`2" | Lower |
| Entrance | 8`3" x 6`10" | Lower |
| Mud Room | 11`1" x 6`4" | Lower |
| Living Room | 13`11" x 16`0" | Main |
| Kitchen With Eating Area | 12`6" x 13`11" | Main |
| Dining Room | 13`0" x 8`11" | Main |
| Bedroom | 10`0" x 11`2" | Second |
| Bedroom | 11`6" x 8`0" | Second |
| 4pc Bathroom | Second | |
| Bedroom - Primary | 14`6" x 11`6" | Second |
| 3pc Ensuite bath | Second |







