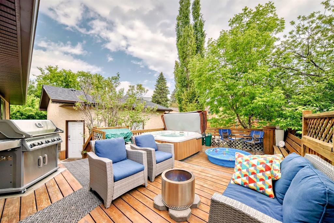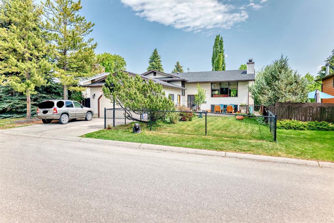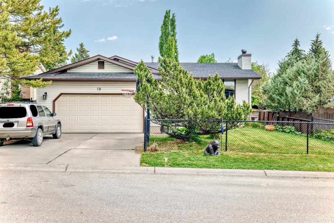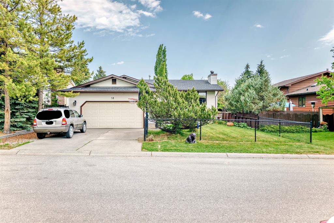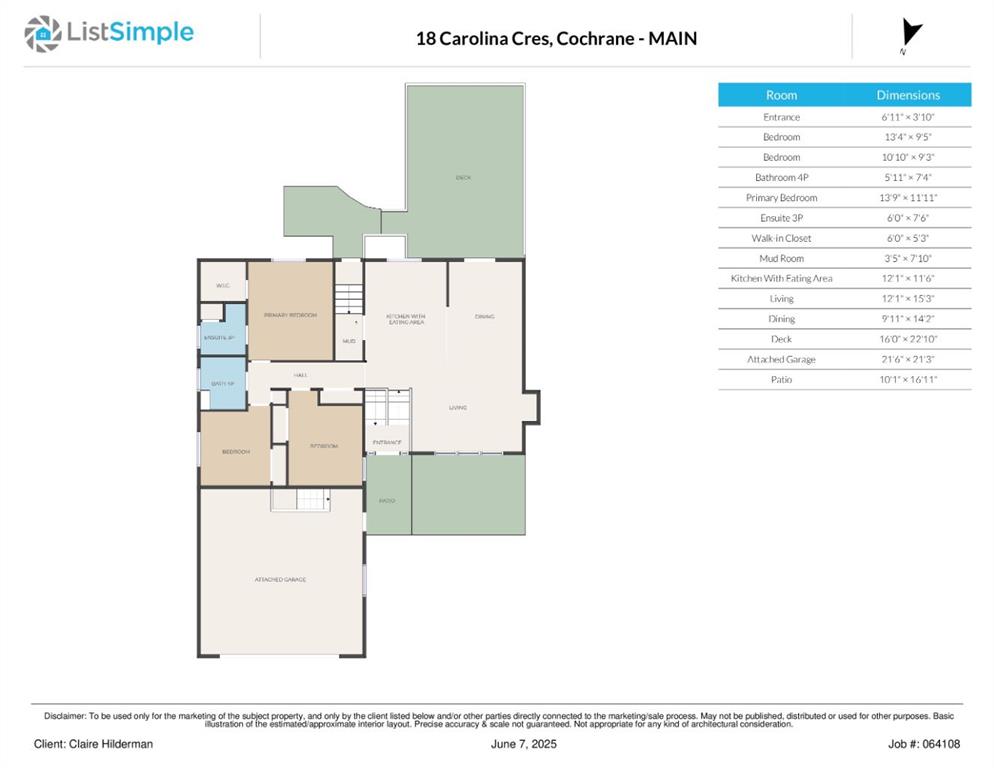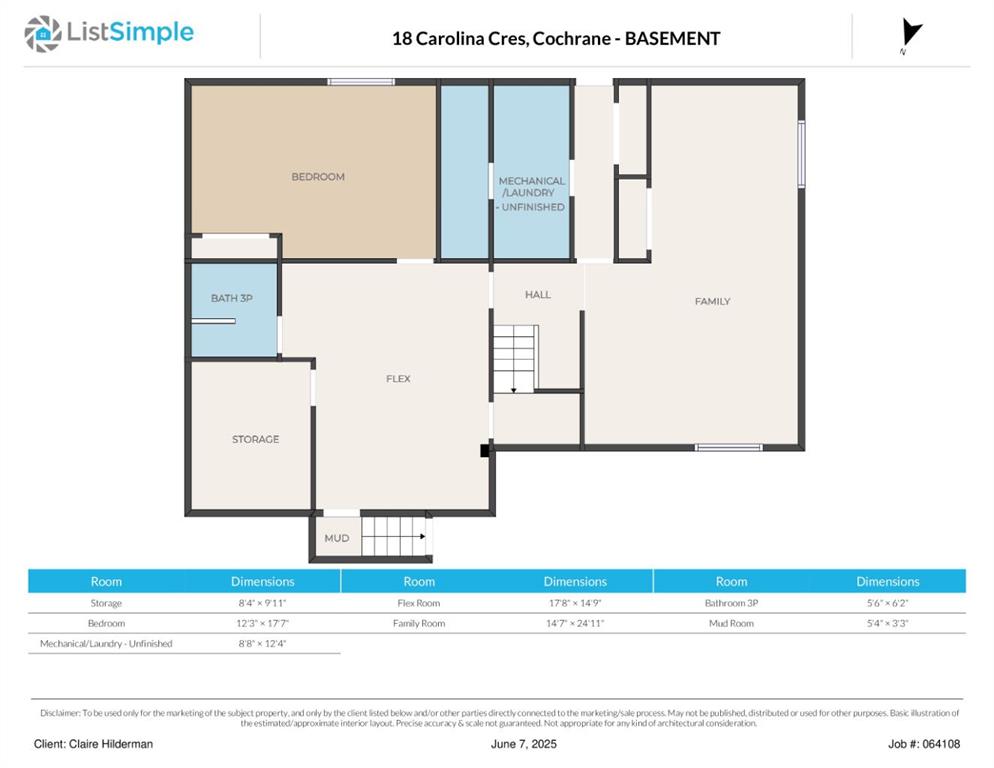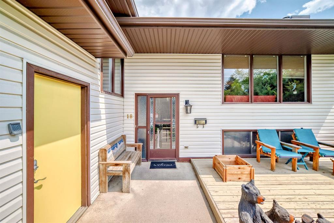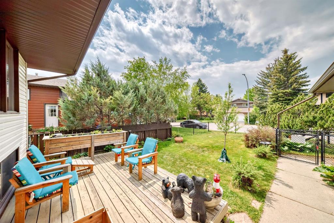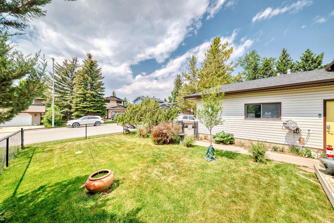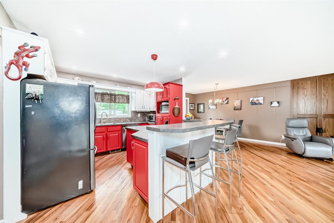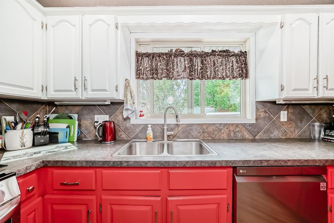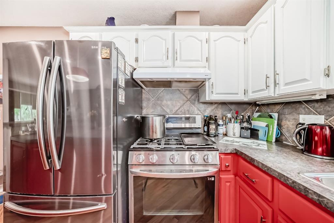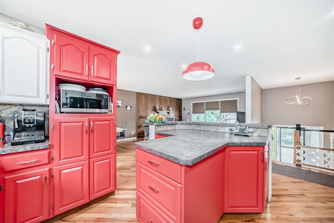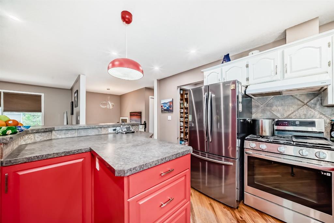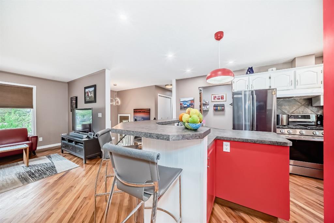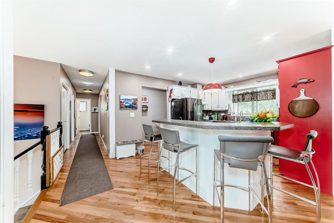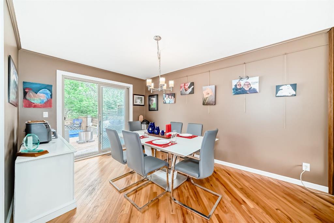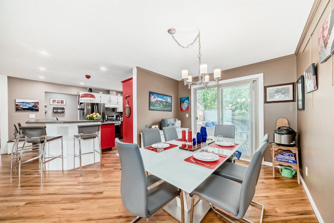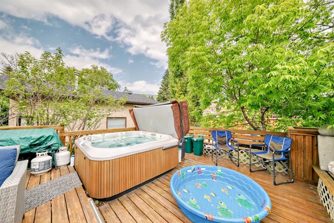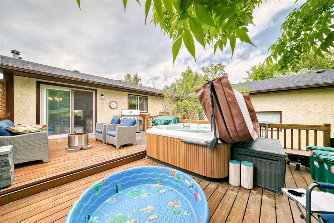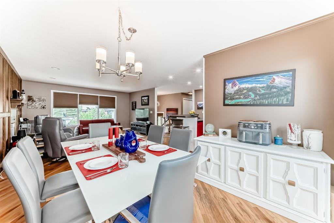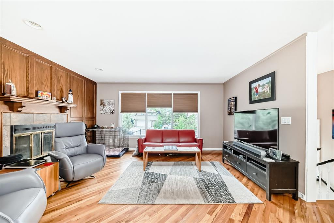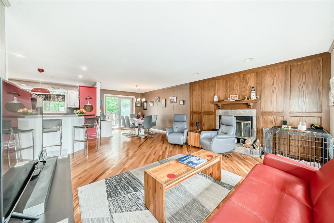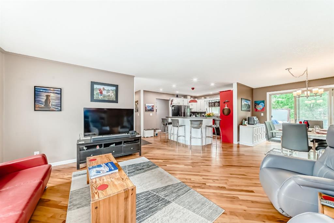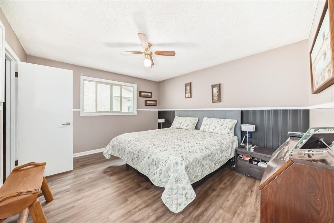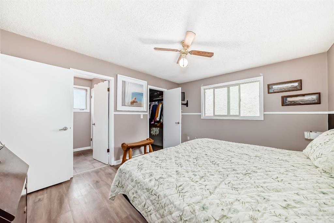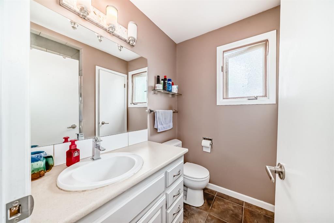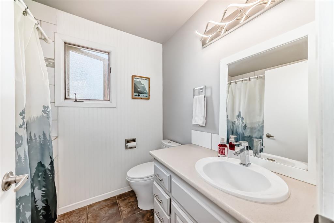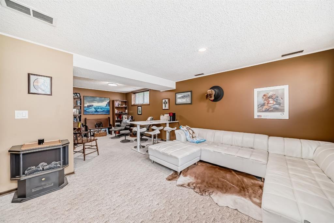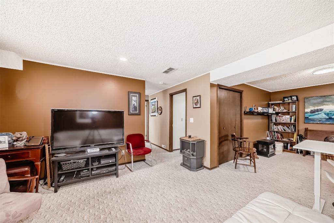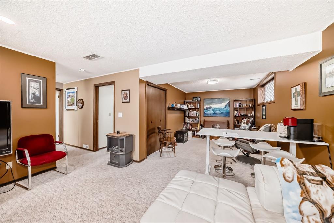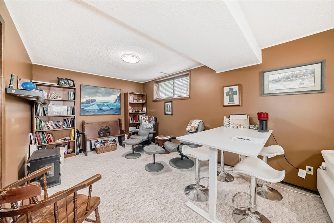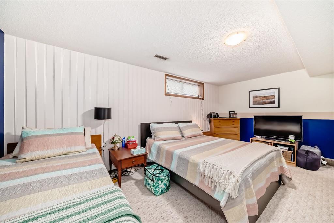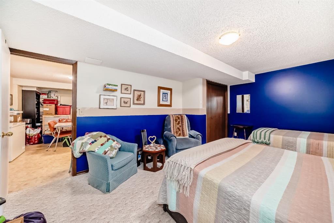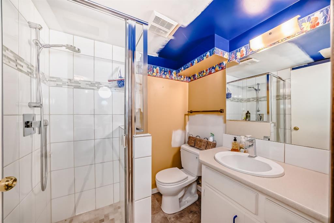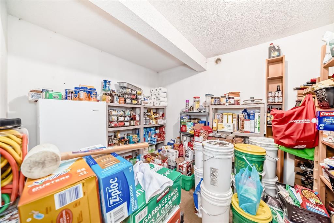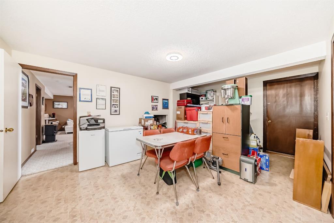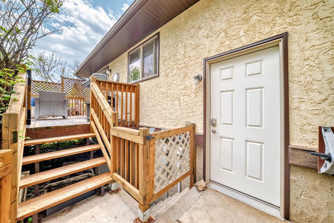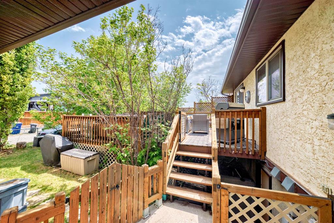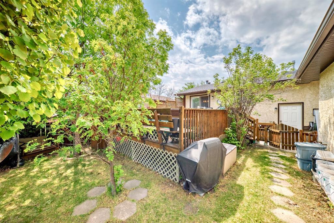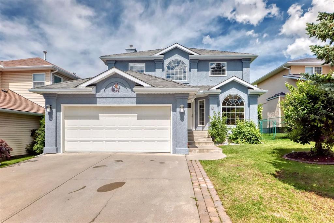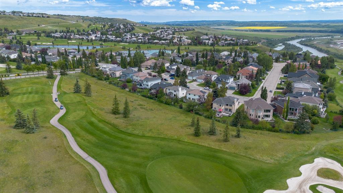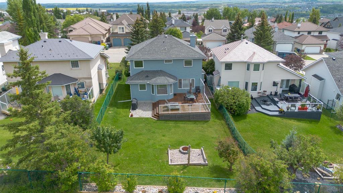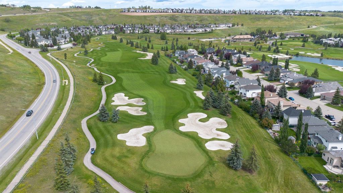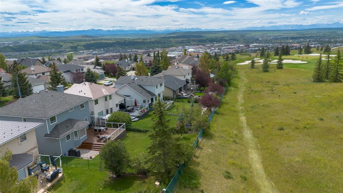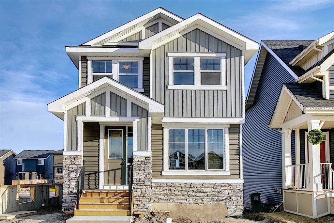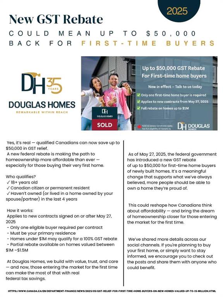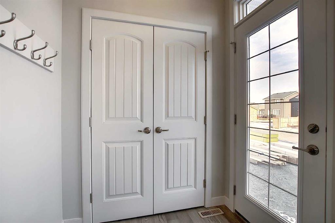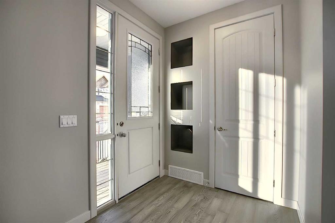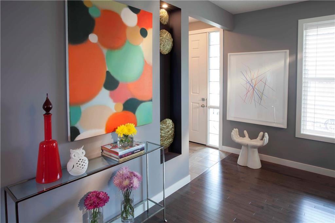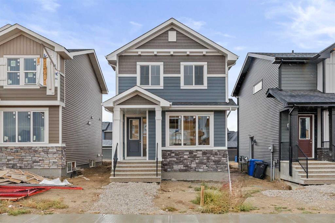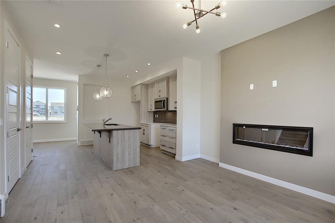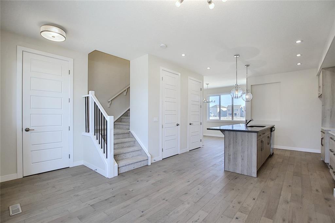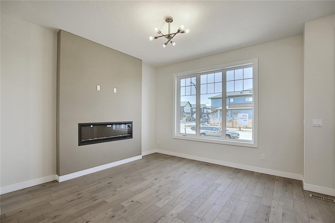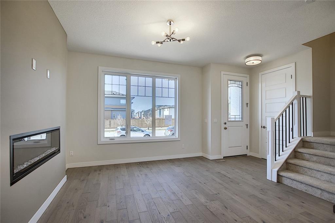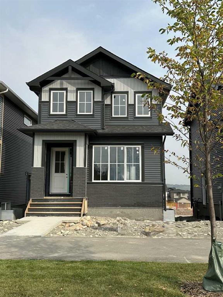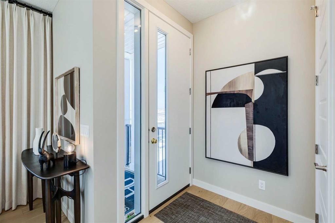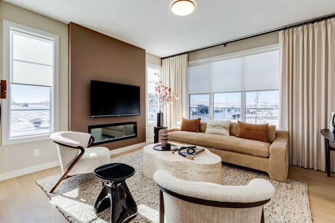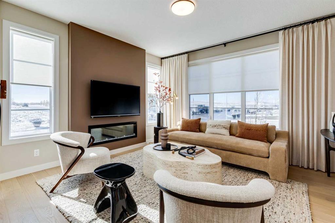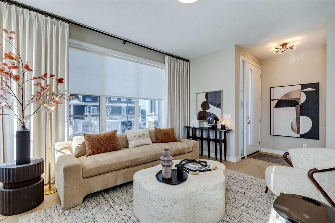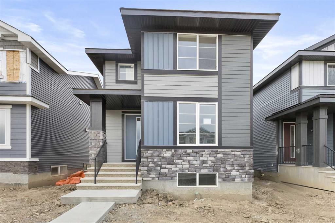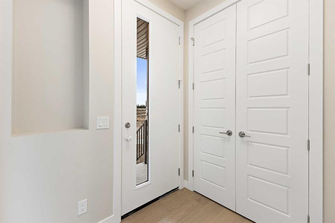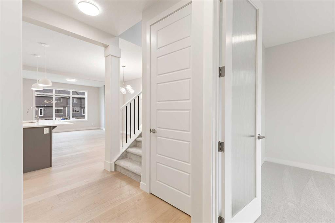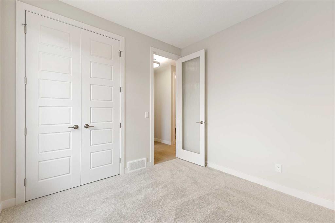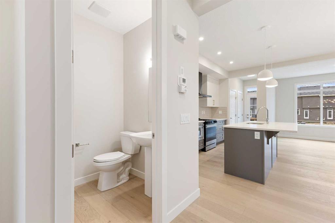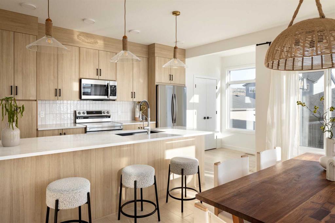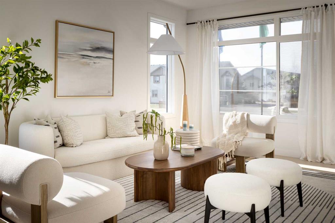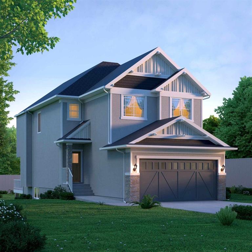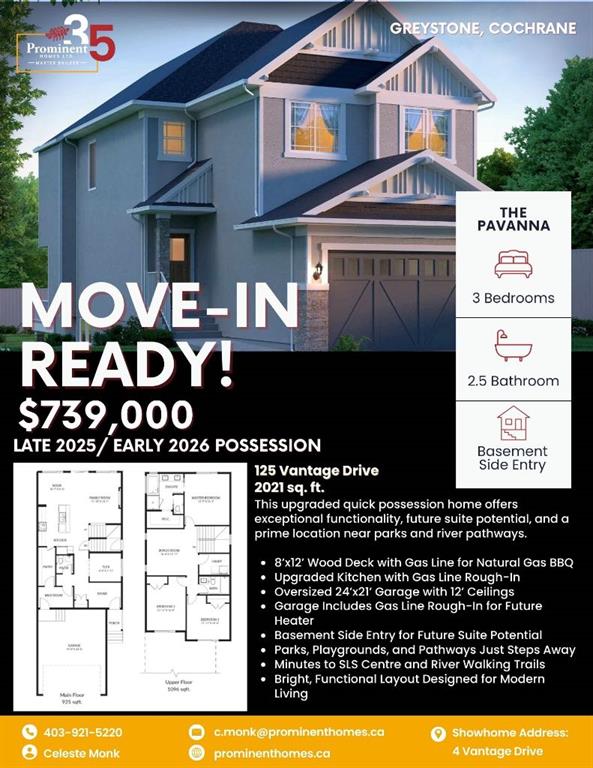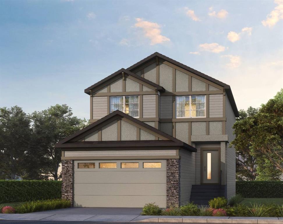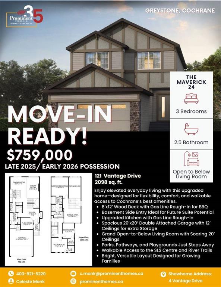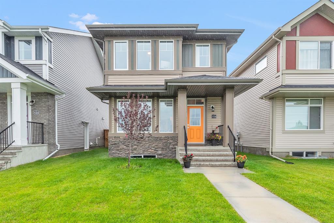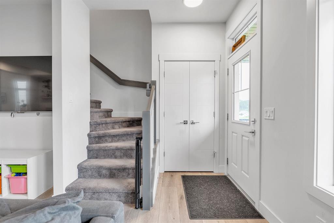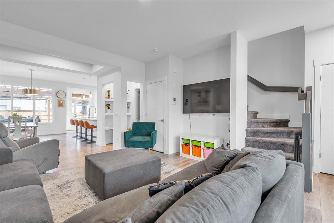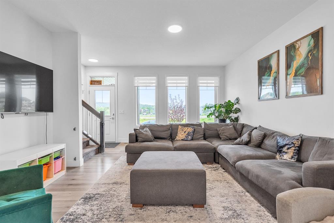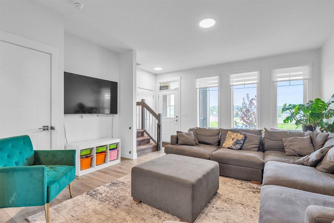18 Carolina Crescent
Cochrane T4C 1C6
MLS® Number: A2247277
$ 658,900
4
BEDROOMS
3 + 0
BATHROOMS
1,324
SQUARE FEET
1982
YEAR BUILT
Welcome to 18 Carolina Crescent — located on one of the most charming streets in Cochrane’s desirable East End! This spacious bi-level home offers over 2,400 sq ft of living space and a range of exciting possibilities. Whether you're looking for a beautiful family home, a mortgage helper (with potential to legalize a basement suite—pending Town of Cochrane application and approval), or an income property to rent both up and down, this property has you covered. The home features 3 bedrooms on the main level and 1 large bedroom downstairs (with space to create a second if desired). Thoughtful design includes multiple access points: a front entrance, patio doors off the main-level deck, and separate front and rear entrances to the lower level—one through the attached garage and another directly into the lower level. The large, fenced front yard includes a cozy patio area, while the backyard offers a spacious deck with built-in seating, a hot tub, and more fenced outdoor space—perfect for families or entertaining. 23 x 21" shop in the back with alley access is a bonus! Extra Parking? Man Cave? Teen Cave? So many options! Inside, just a few steps up, you’ll find a central kitchen with stainless steel appliances and a gas stove. The inviting front living room features a gas-start wood-burning fireplace, and the adjacent dining area opens onto the deck. Down the hall are 3 bedrooms, including the primary suite with a walk-in closet and private 3-piece ensuite. A 4-piece bathroom completes the main level. The lower level boasts a generous family room, a massive bedroom, 3-piece bath, cold storage room, and a central area ready for kitchen development (again, subject to town approval). There’s also direct access to both the garage and backyard from this level. Enjoy all that the East End has to offer—easy access to Cochrane's historic downtown, scenic river paths, parks, schools, and pickleball courts. Plus, you're just 15 minutes to NW Calgary via Highway 1A. This home must be seen in person to fully appreciate its potential and spacious layout. Book your showing today!
| COMMUNITY | East End |
| PROPERTY TYPE | Detached |
| BUILDING TYPE | House |
| STYLE | Bi-Level |
| YEAR BUILT | 1982 |
| SQUARE FOOTAGE | 1,324 |
| BEDROOMS | 4 |
| BATHROOMS | 3.00 |
| BASEMENT | Separate/Exterior Entry, Finished, Full |
| AMENITIES | |
| APPLIANCES | Dishwasher, Garage Control(s), Gas Stove, Microwave, Refrigerator, See Remarks, Washer/Dryer |
| COOLING | None |
| FIREPLACE | Gas |
| FLOORING | Carpet, Hardwood, Linoleum |
| HEATING | Forced Air, Natural Gas |
| LAUNDRY | Lower Level, Main Level, Multiple Locations |
| LOT FEATURES | Back Lane, Landscaped, Level, Rectangular Lot, See Remarks, Treed |
| PARKING | Double Garage Attached, Double Garage Detached |
| RESTRICTIONS | Utility Right Of Way |
| ROOF | Asphalt Shingle |
| TITLE | Fee Simple |
| BROKER | The Real Estate District |
| ROOMS | DIMENSIONS (m) | LEVEL |
|---|---|---|
| Flex Space | 17`8" x 14`9" | Lower |
| 3pc Bathroom | 0`0" x 0`0" | Lower |
| Bedroom | 12`3" x 17`7" | Lower |
| Family Room | 14`7" x 24`11" | Lower |
| Bedroom | 13`4" x 9`5" | Main |
| Bedroom | 10`10" x 9`3" | Main |
| 4pc Bathroom | 0`0" x 0`0" | Main |
| Bedroom - Primary | 13`9" x 11`11" | Main |
| 3pc Ensuite bath | 0`0" x 0`0" | Main |
| Kitchen With Eating Area | 12`1" x 11`6" | Main |
| Living Room | 12`1" x 15`3" | Main |
| Dining Room | 9`11" x 14`2" | Main |

