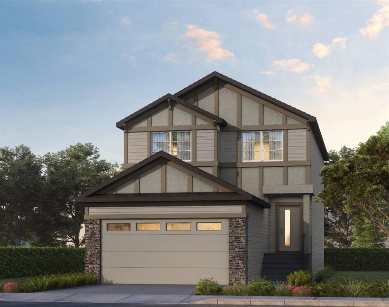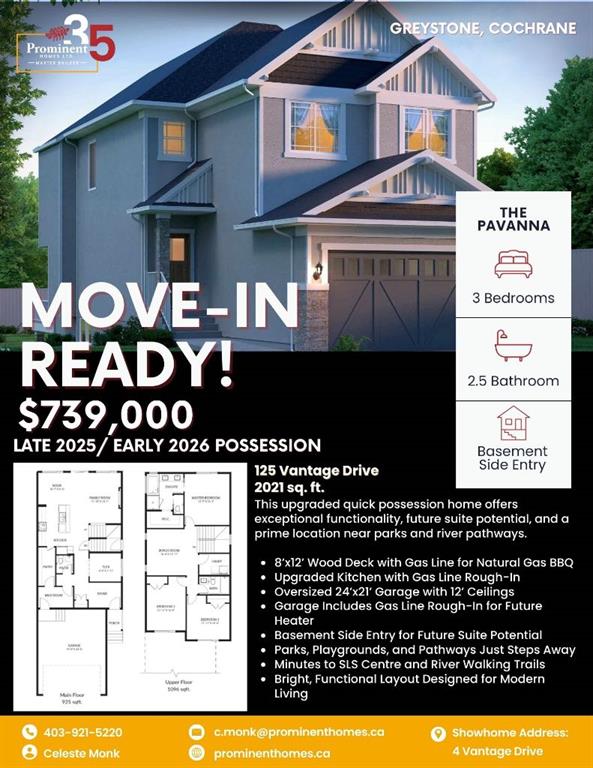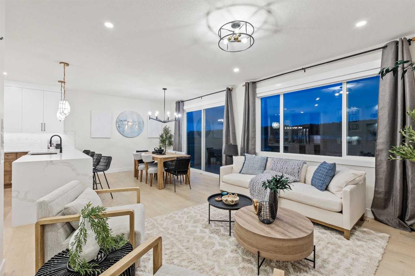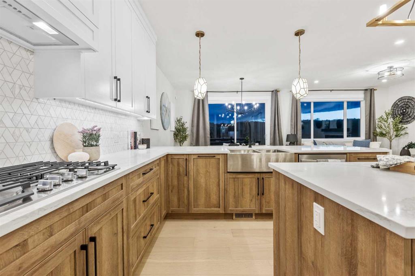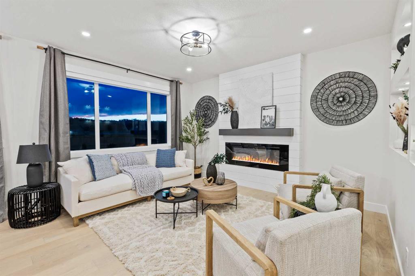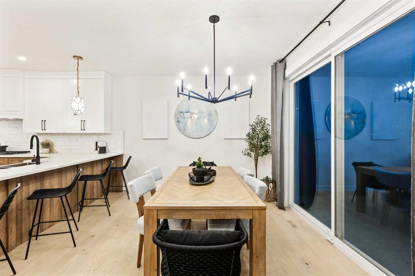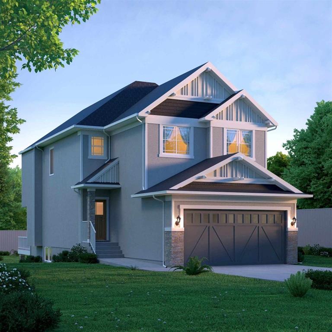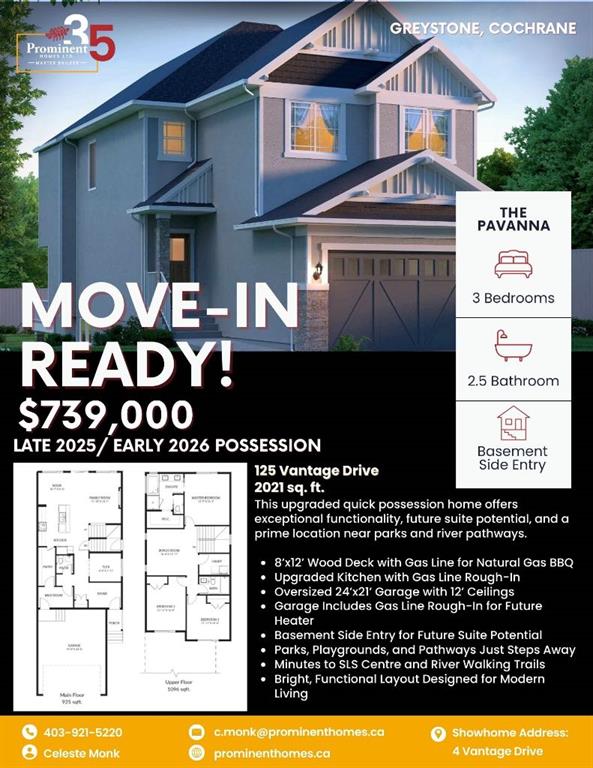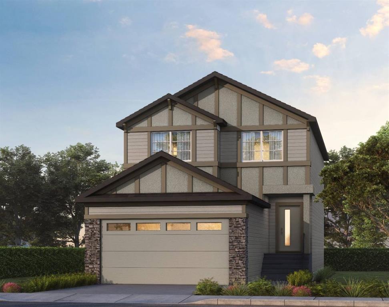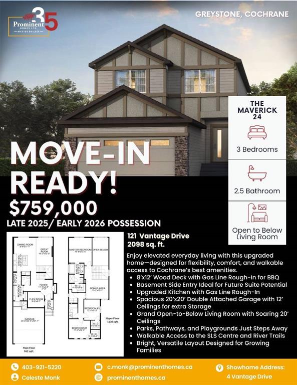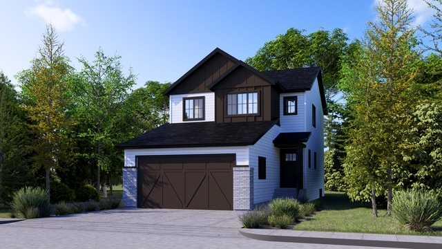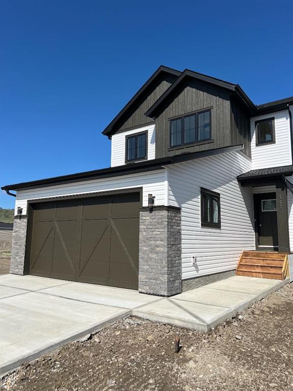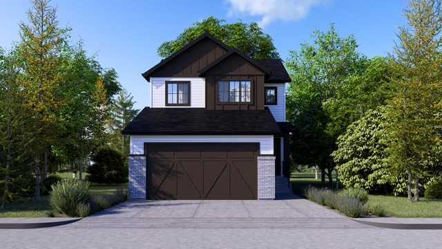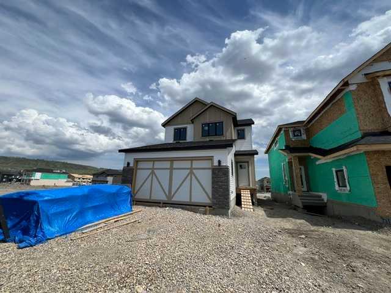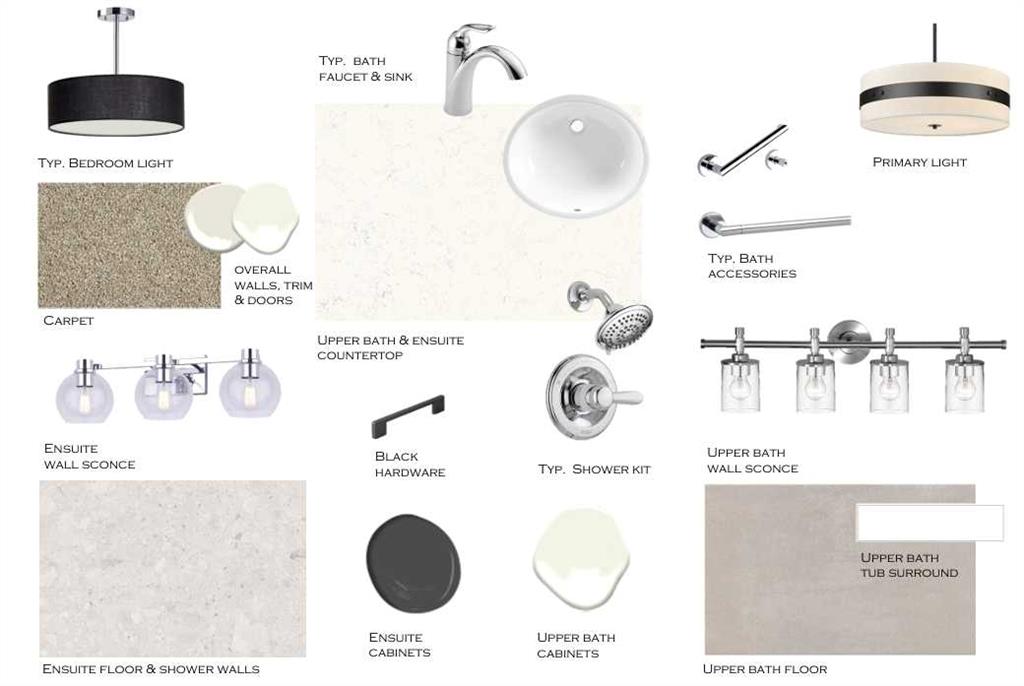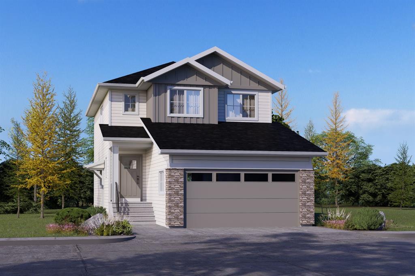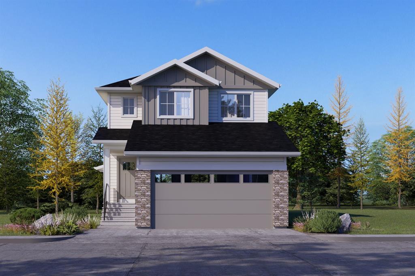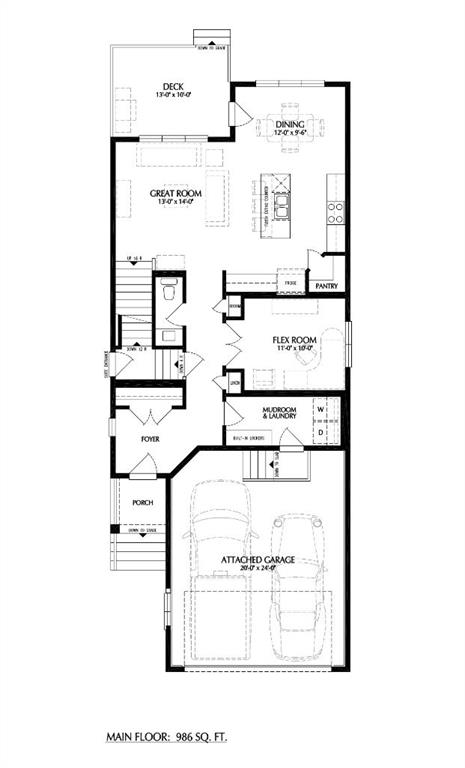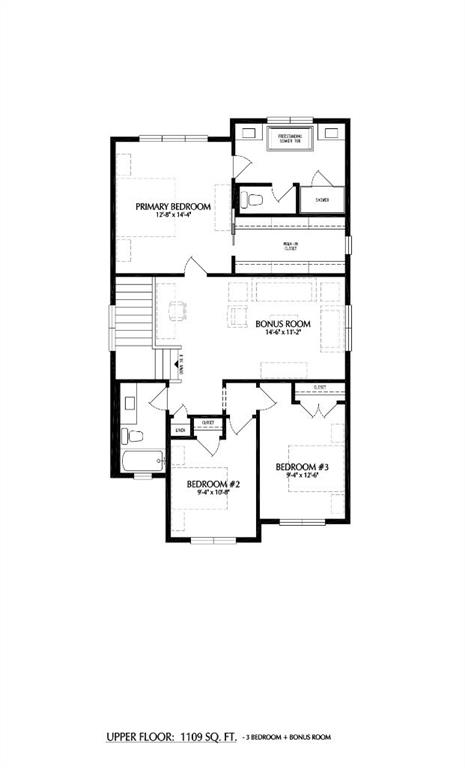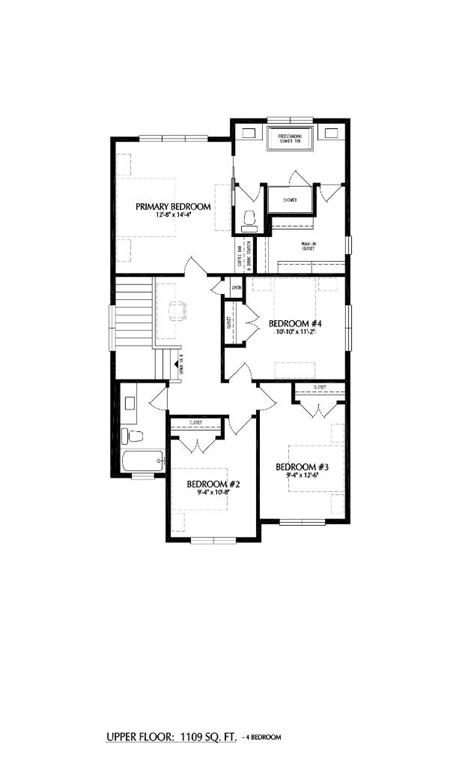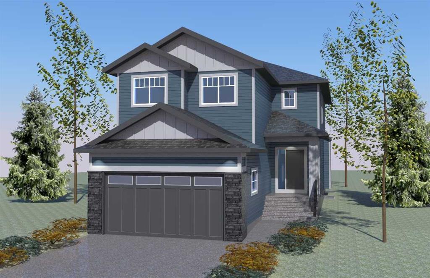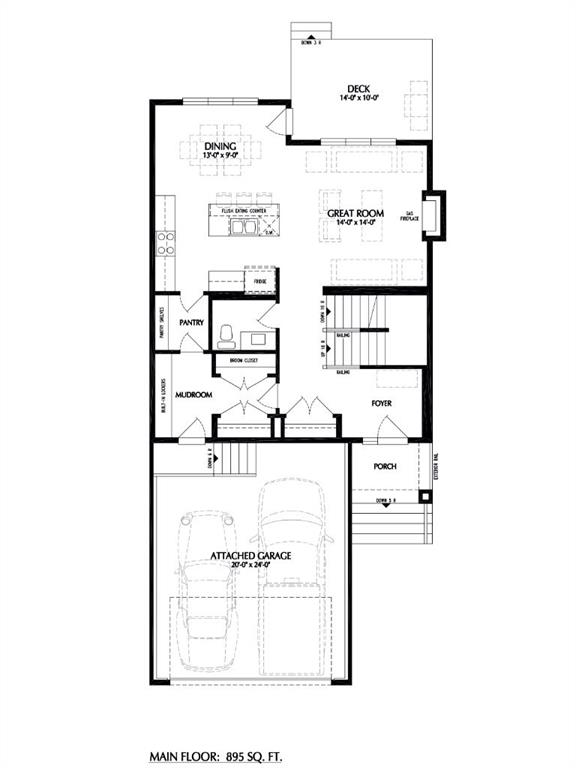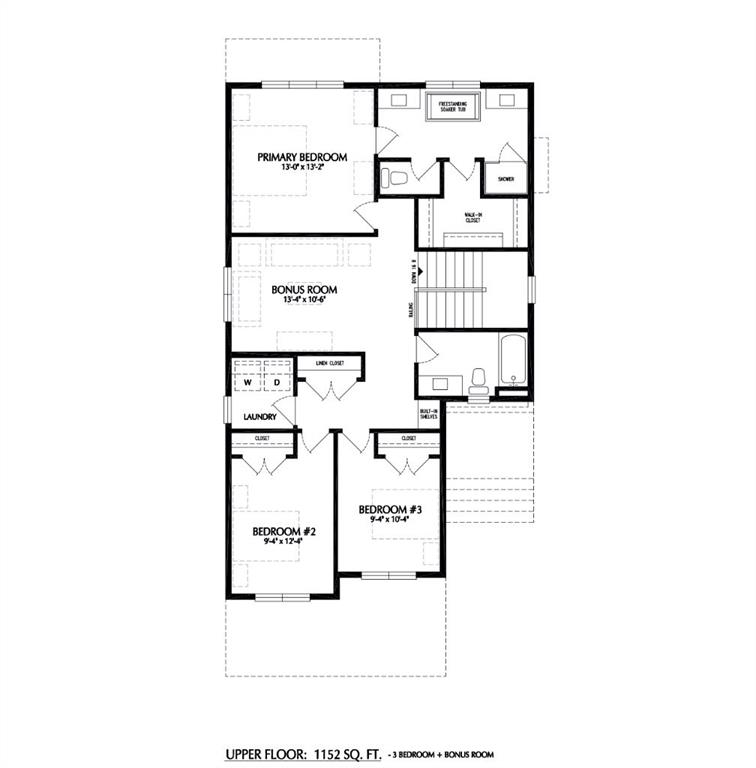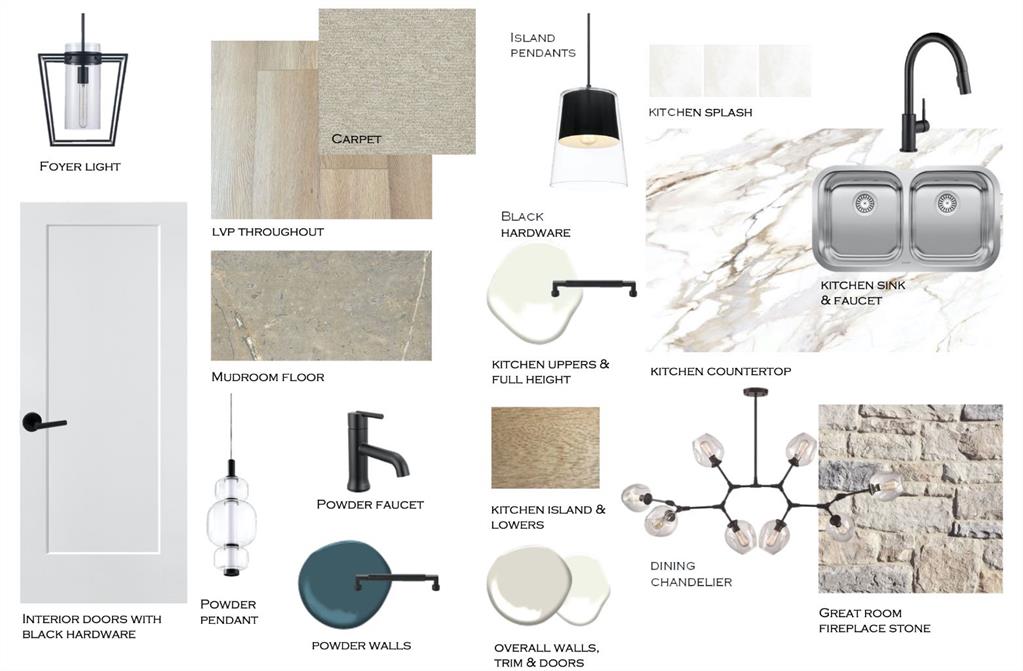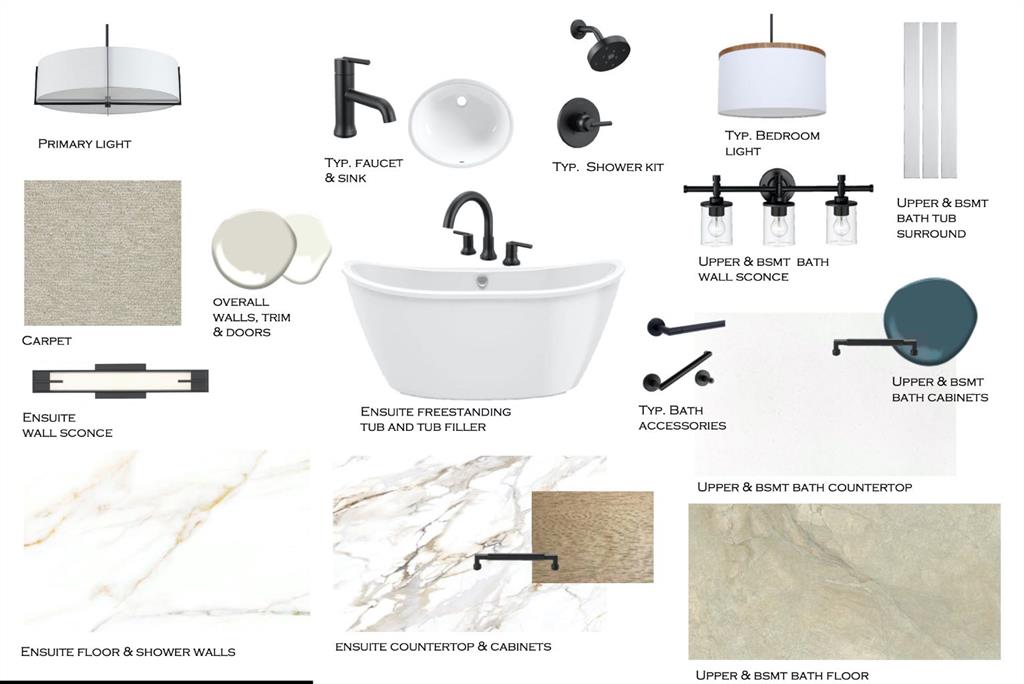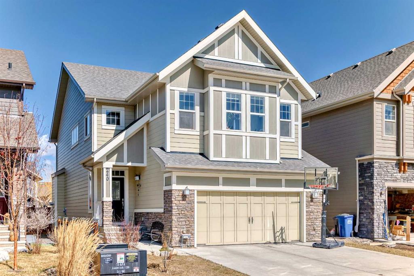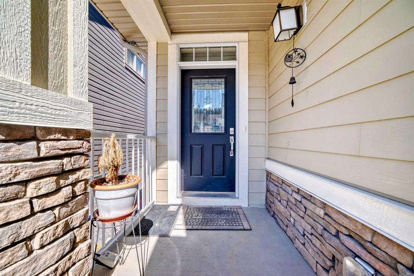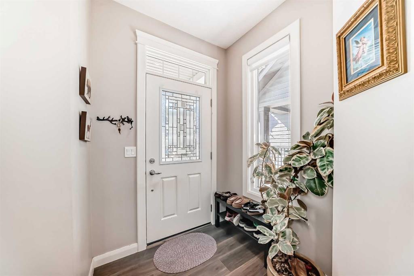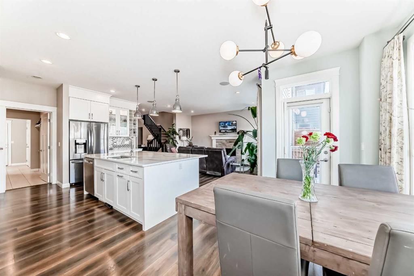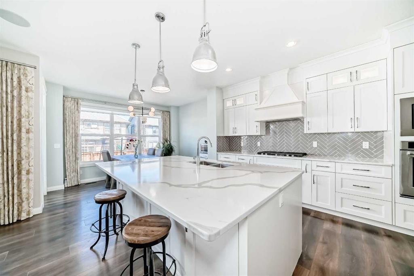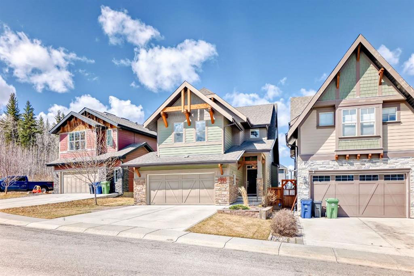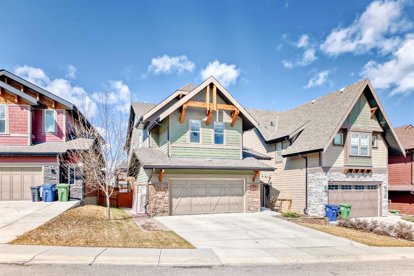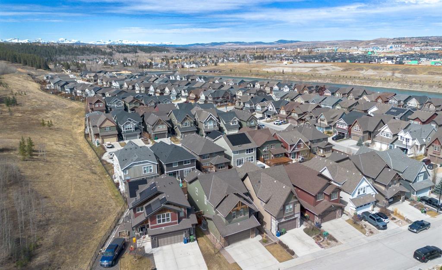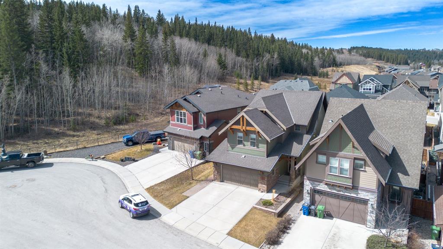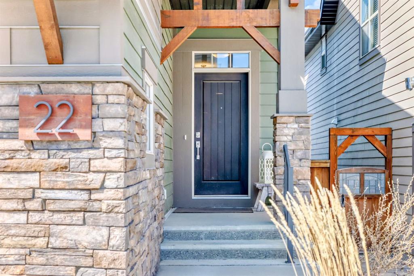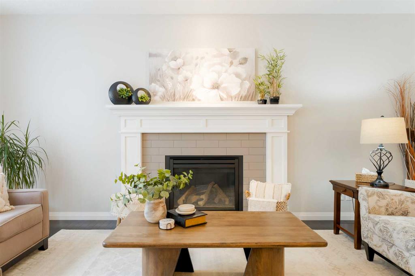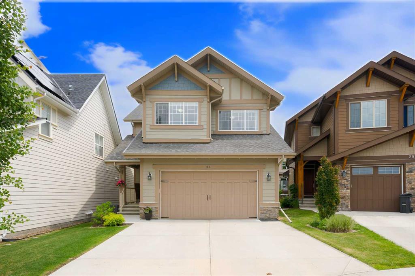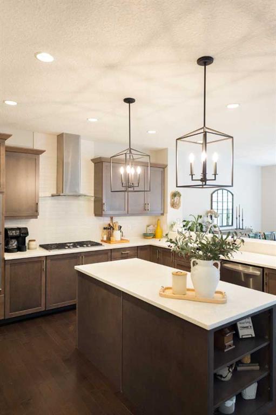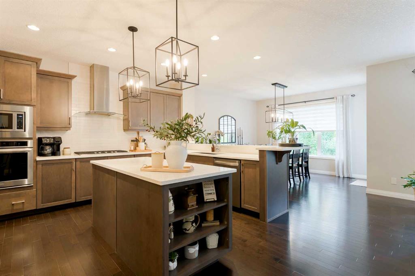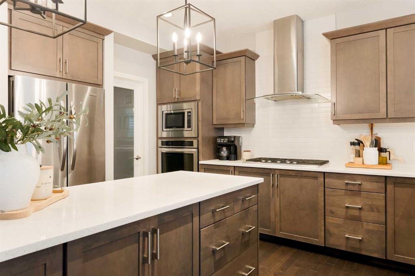153 Vantage Drive
Cochrane T4C 3G3
MLS® Number: A2235026
$ 779,000
3
BEDROOMS
2 + 1
BATHROOMS
2,129
SQUARE FEET
2025
YEAR BUILT
Experience elevated living in the heart of Greyson, Cochrane’s newest master-planned community, steps from the Bow River, extensive pathways, parks, and the popular SLS Centre. Built by Prominent Homes, this upgraded quick possession home offers modern style, functionality, and future-ready design. Spanning 2,129 sq. ft., this home features a striking open-to-below living room with soaring 20’ ceilings, creating a bright and dramatic space perfect for entertaining and everyday living. The gourmet kitchen includes a gas line rough-in, while the rear-facing 10’x12’ wood deck with BBQ gas line makes outdoor hosting effortless. Upstairs, enjoy three spacious bedrooms plus a bonus room. The oversized 20’x22’ garage with 12’ ceilings includes a gas line rough-in for a future heater—ideal for extra storage or hobby use. The separate basement side entry provides excellent potential for a future suite (subject to approval and permitting by the city/municipality). Located in Greystone, this walkable community is designed for connection and convenience, with upcoming live-work amenities, retail, and recreational features on the way. Some of the best highlights include the open-to-below living room with 20’ ceilings, 10’x12’ rear deck with gas line for BBQ, oversized garage (20’x22’) with 12’ ceilings & gas heater rough-in, and separate side entry for future suite potential. Possession is estimated for late 2025.
| COMMUNITY | Greystone |
| PROPERTY TYPE | Detached |
| BUILDING TYPE | House |
| STYLE | 2 Storey |
| YEAR BUILT | 2025 |
| SQUARE FOOTAGE | 2,129 |
| BEDROOMS | 3 |
| BATHROOMS | 3.00 |
| BASEMENT | Separate/Exterior Entry, Full, Unfinished |
| AMENITIES | |
| APPLIANCES | Dishwasher, Garage Control(s), Microwave, Oven, Refrigerator, Washer/Dryer |
| COOLING | None |
| FIREPLACE | Electric, Family Room |
| FLOORING | Carpet, Tile, Vinyl Plank |
| HEATING | Forced Air, Natural Gas |
| LAUNDRY | Upper Level |
| LOT FEATURES | Rectangular Lot |
| PARKING | Double Garage Attached, Oversized |
| RESTRICTIONS | None Known |
| ROOF | Asphalt Shingle |
| TITLE | Fee Simple |
| BROKER | CIR Realty |
| ROOMS | DIMENSIONS (m) | LEVEL |
|---|---|---|
| Foyer | 4`9" x 11`1" | Main |
| Flex Space | 10`1" x 8`9" | Main |
| Kitchen | 11`1" x 9`6" | Main |
| Pantry | 6`2" x 7`8" | Main |
| Dining Room | 11`2" x 7`1" | Main |
| Family Room | 12`9" x 14`0" | Main |
| Mud Room | 7`10" x 8`7" | Main |
| 2pc Bathroom | 5`2" x 9`0" | Main |
| 5pc Ensuite bath | 9`8" x 11`9" | Upper |
| 4pc Bathroom | 5`7" x 8`11" | Upper |
| Bedroom - Primary | 14`0" x 12`1" | Upper |
| Bedroom | 10`8" x 11`7" | Upper |
| Bedroom | 13`3" x 10`5" | Upper |
| Bonus Room | 14`2" x 11`3" | Upper |
| Laundry | 5`7" x 6`2" | Upper |

