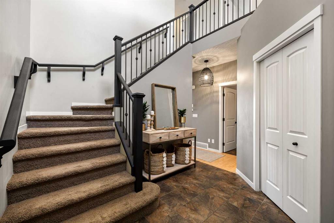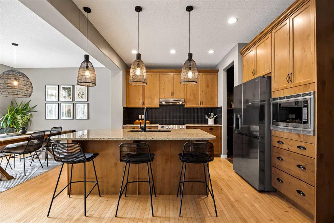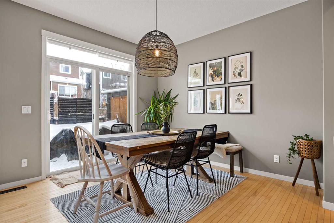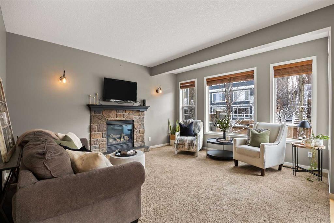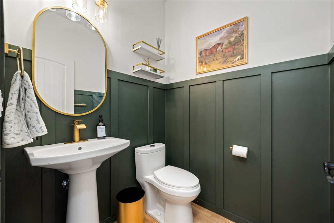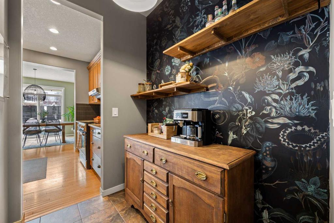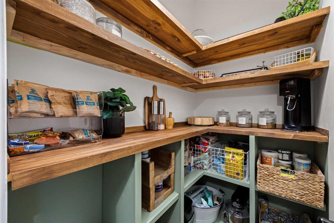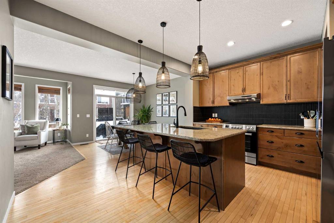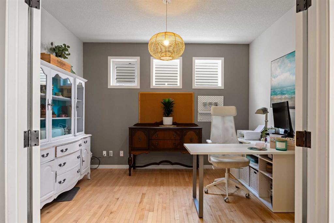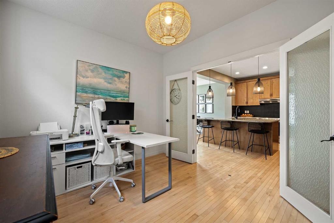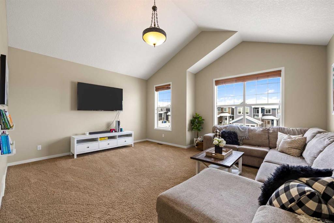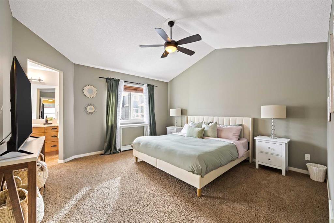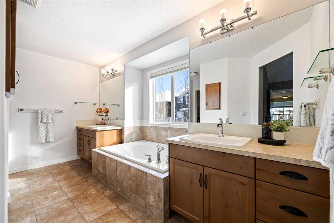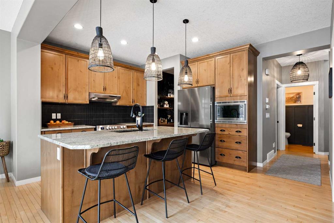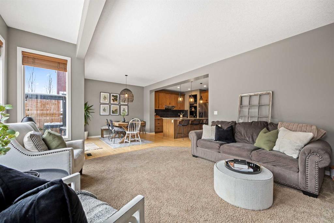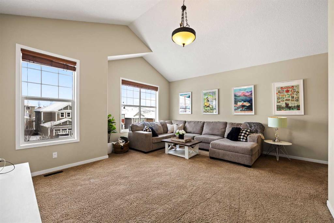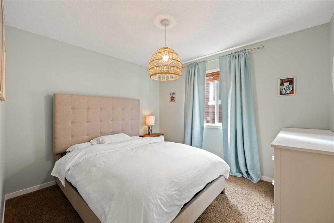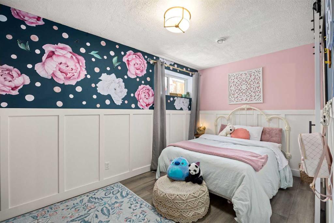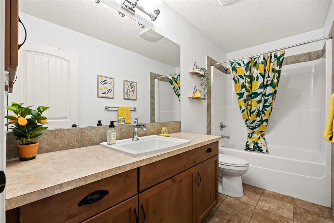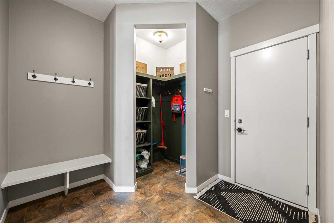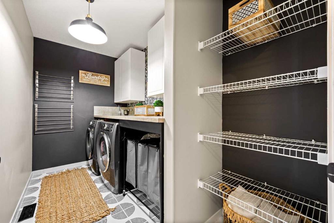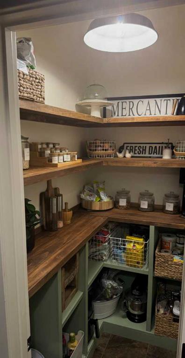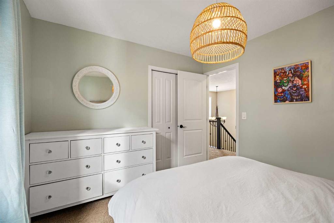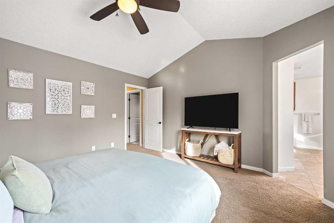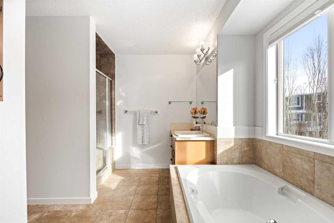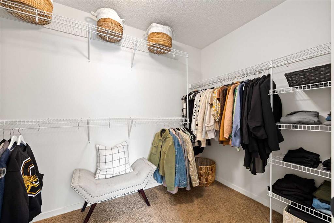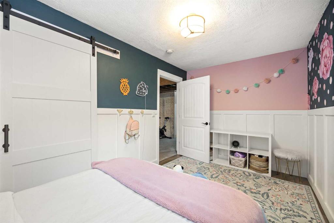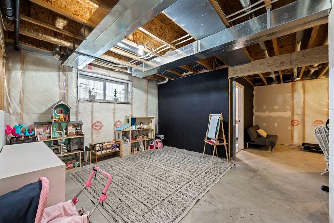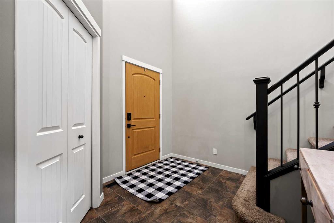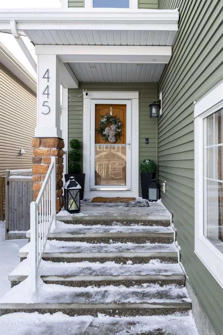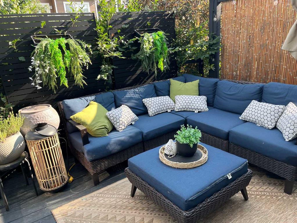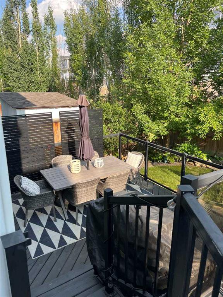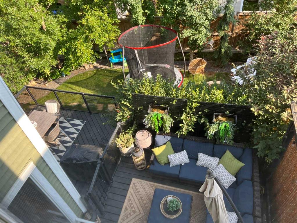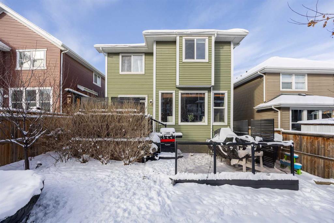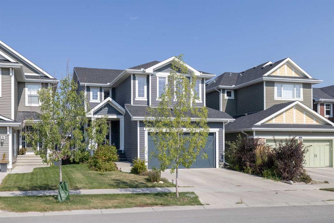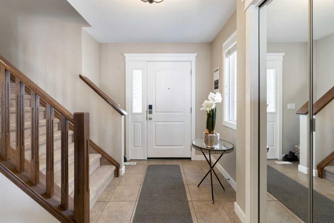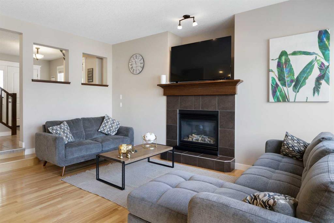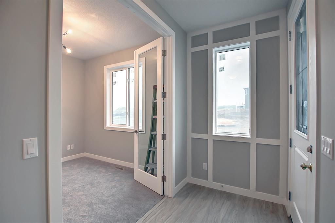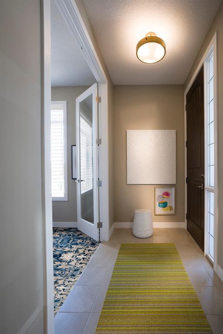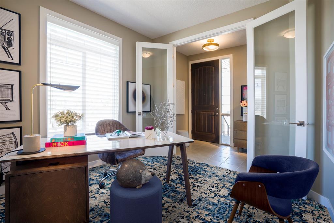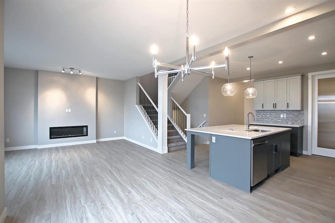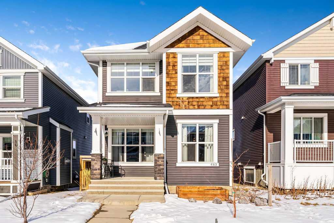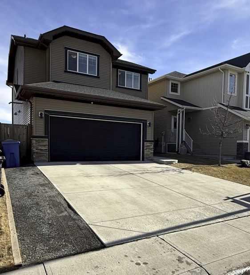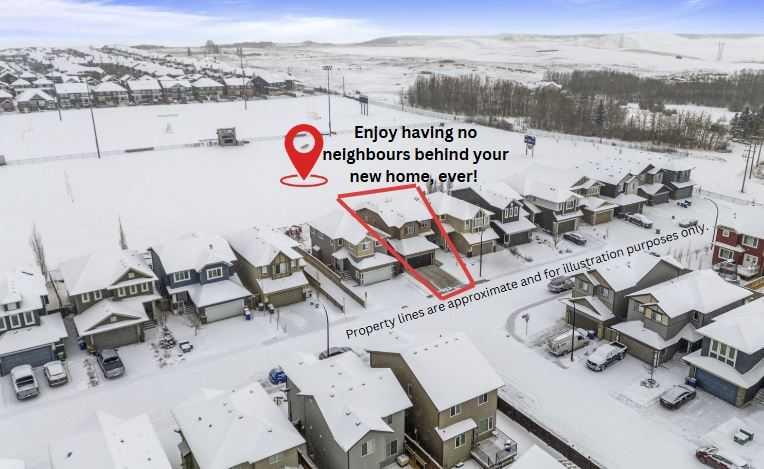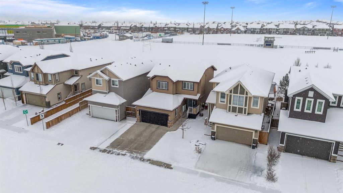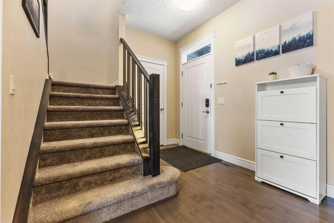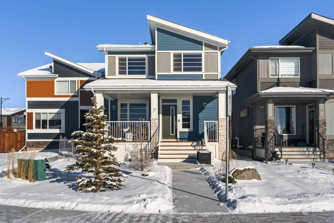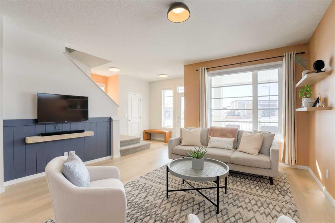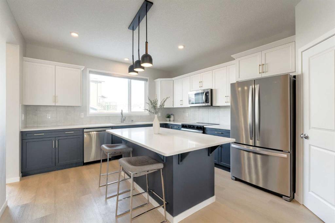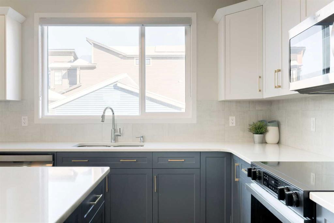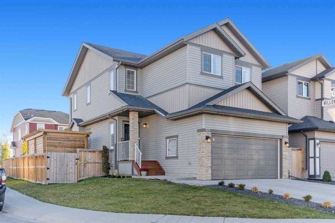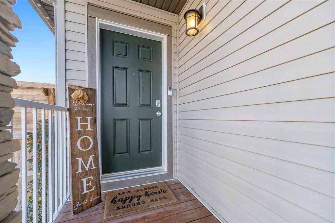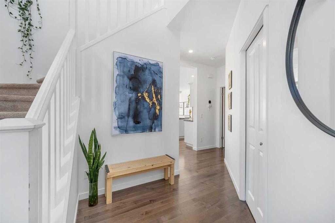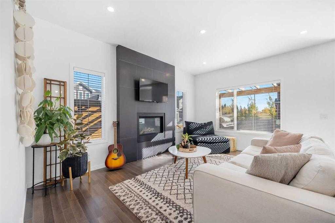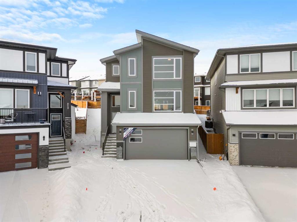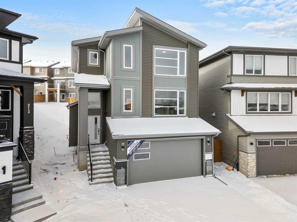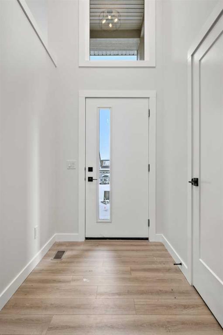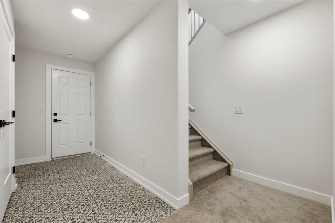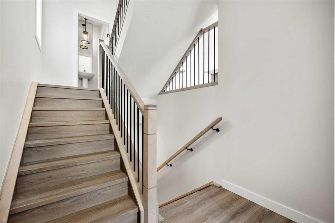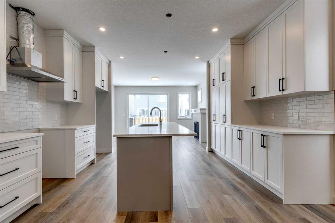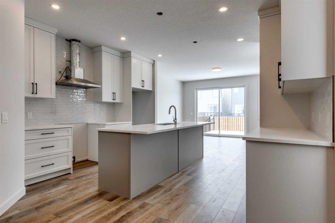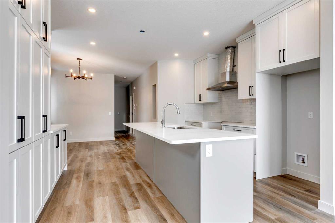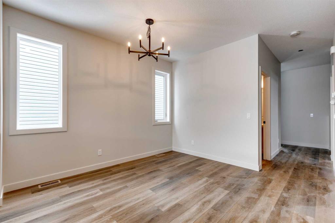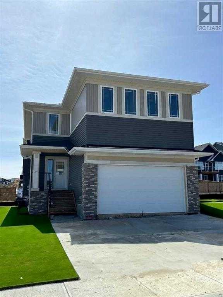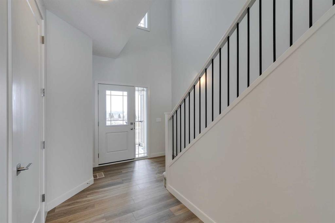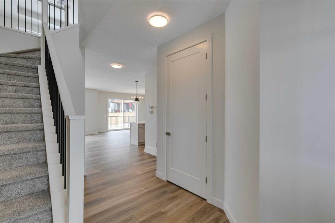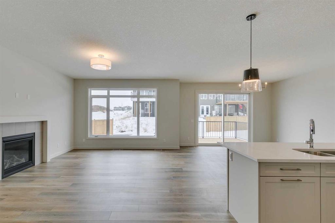445 River Heights Drive
Cochrane T4C 0J3
MLS® Number: A2193115
$ 675,000
4
BEDROOMS
2 + 1
BATHROOMS
2010
YEAR BUILT
The lovely community of Riversong welcomes you to this spacious, four bedroom, two-storey home. Enjoy a family-friendly layout designed with convenient every day living in mind. The beautifully upgraded kitchen offers character and a modern aesthetic, and includes new appliances, a new backsplash, and the ideal butler pantry and coffee bar. Gather in the main floor living room set to the ambience of the fireplace flickering in the background. Large windows look out onto the south facing backyard, illuminating the main floor with natural light. The central, dual-zone HVAC system allows you to set different temperature settings in different zones throughout your home. The professionally landscaped backyard provides a summer oasis with ample space for the kids to play including a private and expansive tiered deck, with a fully fenced dog run for the pets to play too. The spacious upstairs bonus room showcases vaulted ceilings and provides the ideal space to enjoy family time, and a dedicated den or office on the main floor provides the a quiet workspace for those who work from home. Retreat to the primary bedroom which showcases a five-piece ensuite with a dual vanity, luxurious soaker tub, and a spa-like glass shower with a bench seat and river rock floor, along with a large walk-in closet suitable for a wardrobe of any size. Enjoy the functionality of a conveniently located upstairs laundry room, which is well equipped with additional linen storage. The lower level includes a finished bedroom which perfect for guests or those with growing families, while the remaining undeveloped basement space provides the opportunity to add a personal touch and complete the home of your dreams. Ideally located near a surplus of amenities which include playgrounds, pathways, schools, restaurants, and Spray Lakes Sports Centre, Cochrane’s premier recreation facility. Easy access to Highway 1 provides a quick commute to Calgary, making this the perfect place to start your next chapter.
| COMMUNITY | River Song |
| PROPERTY TYPE | Detached |
| BUILDING TYPE | House |
| STYLE | 2 Storey |
| YEAR BUILT | 2010 |
| SQUARE FOOTAGE | 2,382 |
| BEDROOMS | 4 |
| BATHROOMS | 3.00 |
| BASEMENT | Full, Partially Finished, Unfinished |
| AMENITIES | |
| APPLIANCES | Dishwasher, Dryer, Microwave, Range, Range Hood, Refrigerator, Washer |
| COOLING | Central Air |
| FIREPLACE | Gas, Living Room |
| FLOORING | Carpet, Hardwood, Tile |
| HEATING | Forced Air |
| LAUNDRY | Laundry Room, Upper Level |
| LOT FEATURES | Back Yard, Lawn, Landscaped, Street Lighting, Rectangular Lot |
| PARKING | Double Garage Attached, Driveway, Garage Faces Front |
| RESTRICTIONS | Utility Right Of Way |
| ROOF | Asphalt Shingle |
| TITLE | Fee Simple |
| BROKER | The Real Estate District |
| ROOMS | DIMENSIONS (m) | LEVEL |
|---|---|---|
| Bedroom | 8`5" x 14`6" | Lower |
| Game Room | 24`0" x 23`11" | Lower |
| Furnace/Utility Room | 9`9" x 19`6" | Lower |
| 2pc Bathroom | 5`2" x 5`1" | Main |
| Dining Room | 11`1" x 11`1" | Main |
| Foyer | 10`6" x 9`1" | Main |
| Kitchen | 14`9" x 13`5" | Main |
| Living Room | 14`0" x 15`1" | Main |
| Mud Room | 10`9" x 8`5" | Main |
| Office | 9`10" x 11`11" | Main |
| 4pc Bathroom | 10`11" x 5`0" | Upper |
| 5pc Ensuite bath | 14`0" x 12`7" | Upper |
| Bedroom | 10`1" x 11`1" | Upper |
| Bedroom | 10`0" x 11`0" | Upper |
| Family Room | 18`1" x 17`6" | Upper |
| Laundry | 11`0" x 5`8" | Upper |
| Bedroom - Primary | 13`8" x 14`1" | Upper |
| Walk-In Closet | 10`11" x 6`2" | Upper |


