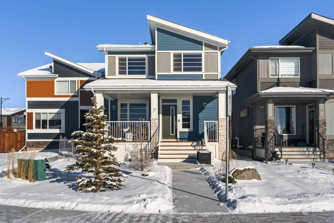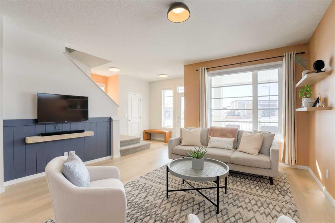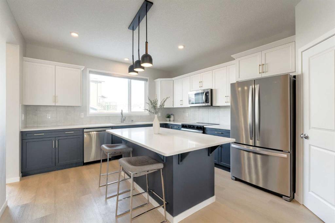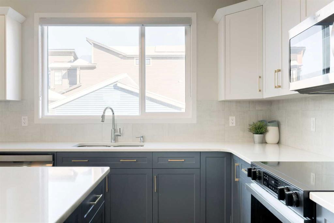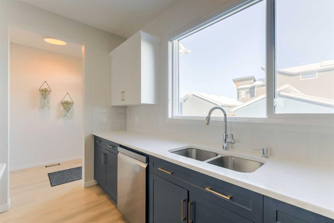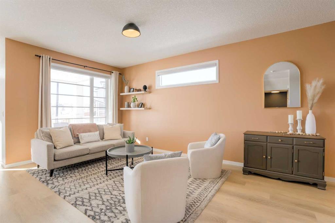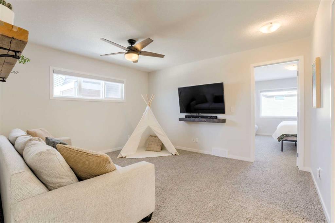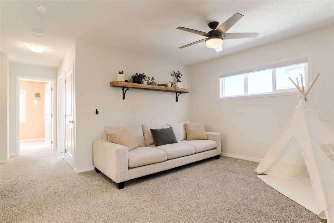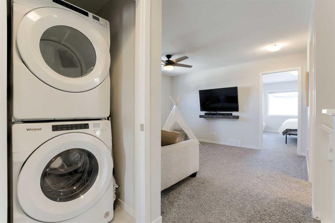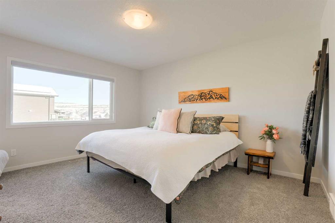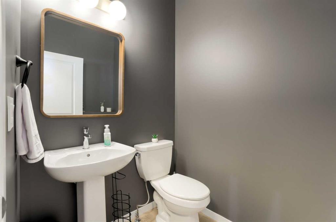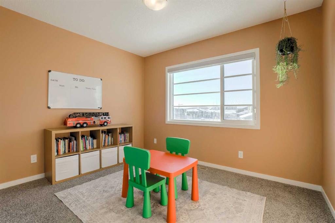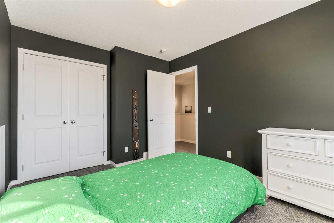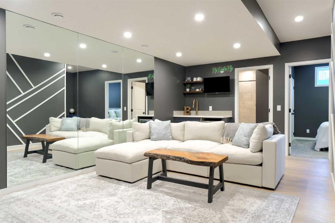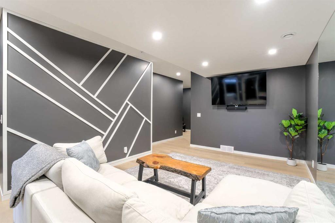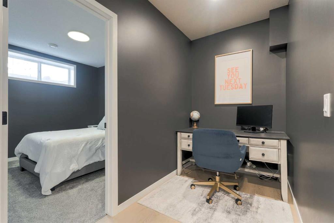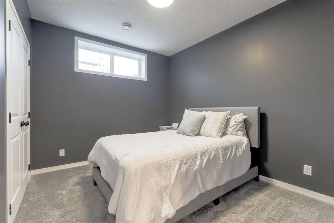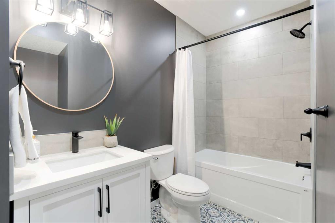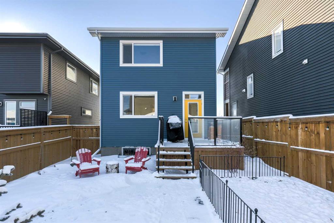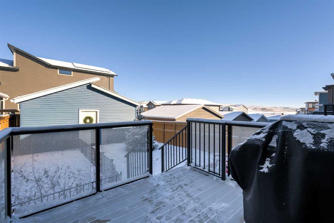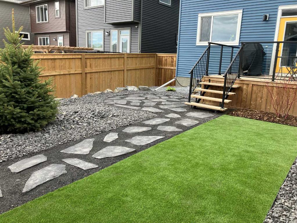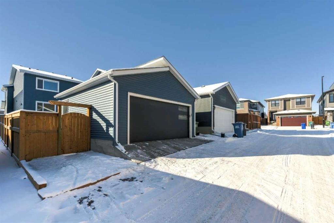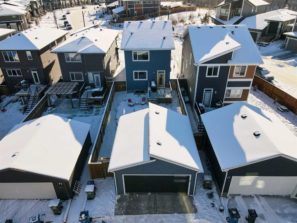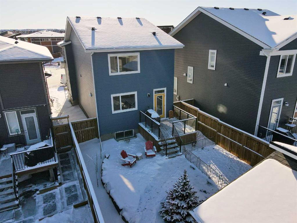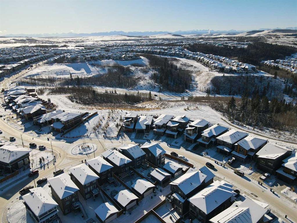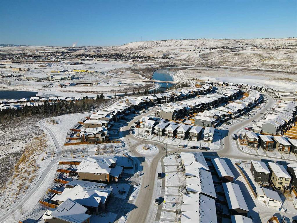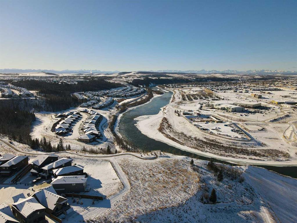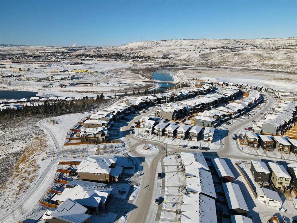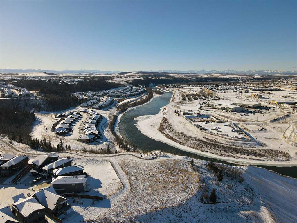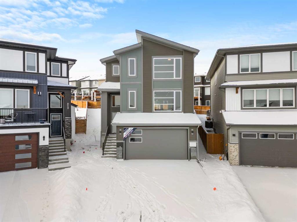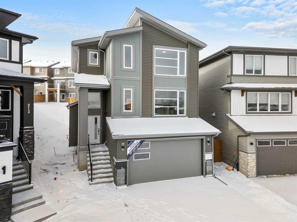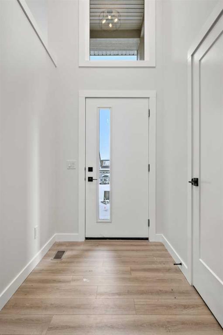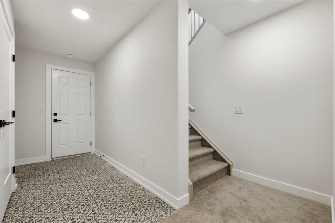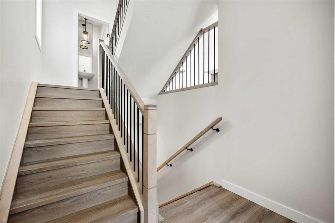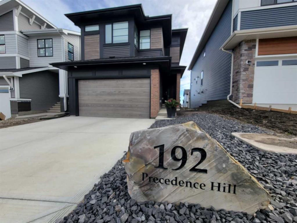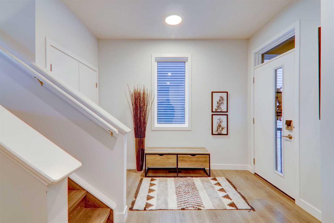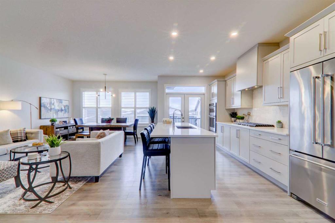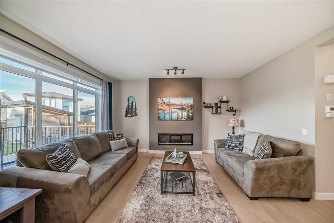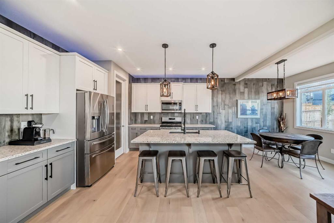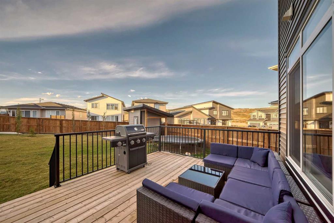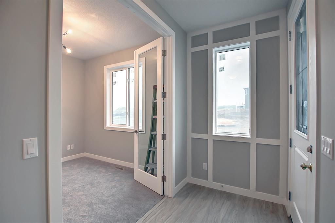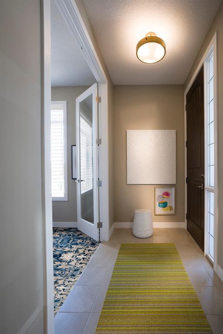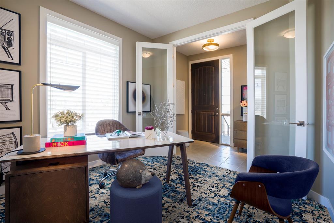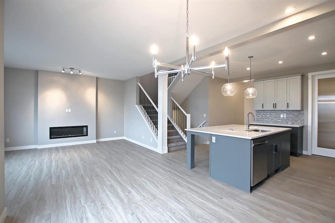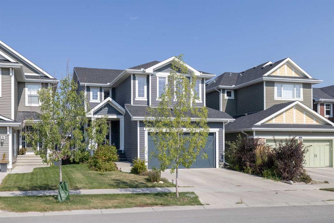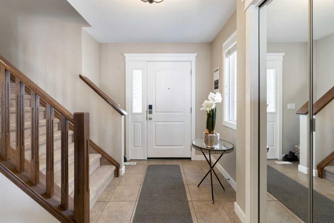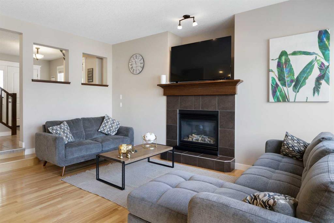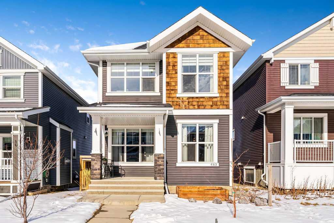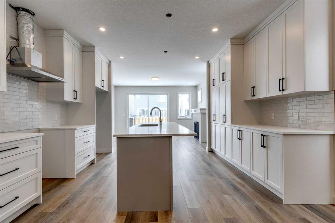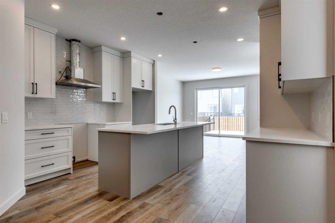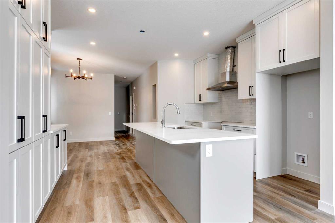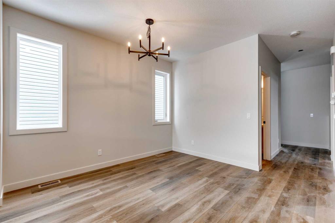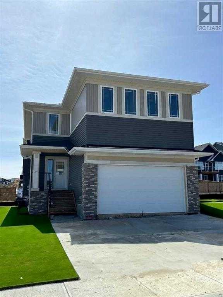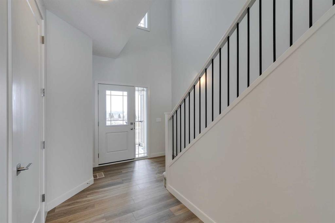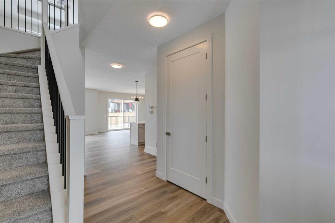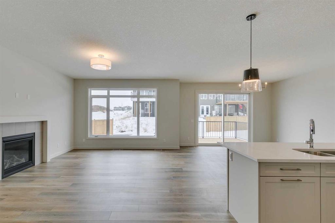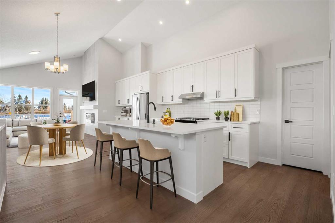7 Precedence Link
Cochrane T4C 2T6
MLS® Number: A2193368
$ 689,900
4
BEDROOMS
3 + 1
BATHROOMS
1,782
SQUARE FEET
2021
YEAR BUILT
Welcome to this stunning detached home in the sought-after community of Precedence. Built in 2021, this beautifully designed home offers a bright, OPEN-CONCEPT main floor with newly updated LUXURY VINYL PLANK flooring flowing through the living room, dining area, and kitchen. The kitchen boasts QUARTZ COUNTERTOPS, white cabinetry, STAINLESS STEEL appliances including a NEW DISHWASHER and OVEN with smart features (2024), a spacious ISLAND with a BREAKFAST BAR, a corner PANTRY, and large windows that fill the space with natural light. Upstairs, you'll find a cozy BONUS ROOM, three bedrooms including the primary bedroom, a 4-piece guest bathroom and a convenient laundry room with tile flooring. The primary bedroom features a WALK-IN CLOSET and a private 3-piece ENSUITE with QUARTZ COUNTERS and tile floors. The fully finished basement extends your living space with a large REC ROOM with a WET BAR that has a BAR FRIDGE which would be a great space for having friends over to watch the game. A FULL WALL MIRROR could also make it perfect for a home gym. A 4-piece bathroom and an additional bedroom complete the basement. Step outside to a thoughtfully landscaped backyard with ARTIFICIAL TURF, a STONE PATIO for a fire pit, and a STONE PATHWAY leading to the detached two-car garage. The fully fenced yard also features a beautiful DECK—perfect for outdoor entertaining and GEMSTONE LIGHTS add a lovely feature in the evening! This home is equipped with CENTRAL AIR CONDITIONING and offers a fantastic blend of comfort, style, and functionality. Don’t miss your chance to live in this incredible home in Precedence!
| COMMUNITY | Precedence |
| PROPERTY TYPE | Detached |
| BUILDING TYPE | House |
| STYLE | 2 Storey |
| YEAR BUILT | 2021 |
| SQUARE FOOTAGE | 1,782 |
| BEDROOMS | 4 |
| BATHROOMS | 4.00 |
| BASEMENT | Finished, Full |
| AMENITIES | |
| APPLIANCES | Bar Fridge, Dishwasher, Dryer, Electric Oven, Electric Stove, Microwave, Refrigerator, Washer |
| COOLING | Central Air |
| FIREPLACE | N/A |
| FLOORING | Carpet, Tile, Vinyl Plank |
| HEATING | Forced Air |
| LAUNDRY | Laundry Room, Upper Level |
| LOT FEATURES | Back Lane, Landscaped, Low Maintenance Landscape, Treed |
| PARKING | Double Garage Detached |
| RESTRICTIONS | None Known |
| ROOF | Asphalt Shingle |
| TITLE | Fee Simple |
| BROKER | eXp Realty |
| ROOMS | DIMENSIONS (m) | LEVEL |
|---|---|---|
| Furnace/Utility Room | 9`8" x 6`9" | Basement |
| Storage | 8`11" x 6`2" | Basement |
| Bedroom | 10`11" x 9`7" | Basement |
| Game Room | 19`11" x 11`2" | Basement |
| Other | 4`6" x 2`2" | Basement |
| 4pc Bathroom | 10`11" x 7`6" | Basement |
| 2pc Bathroom | 6`5" x 4`11" | Main |
| Kitchen | 17`2" x 12`11" | Main |
| Dining Room | 11`11" x 11`11" | Main |
| Living Room | 16`6" x 14`4" | Main |
| Bonus Room | 13`8" x 12`3" | Upper |
| Bedroom - Primary | 13`9" x 11`11" | Upper |
| Bedroom | 12`2" x 9`8" | Upper |
| Bedroom | 10`11" x 9`1" | Upper |
| 3pc Ensuite bath | 8`2" x 6`8" | Upper |
| 4pc Bathroom | 8`3" x 4`11" | Upper |
| Laundry | 4`2" x 3`3" | Upper |


