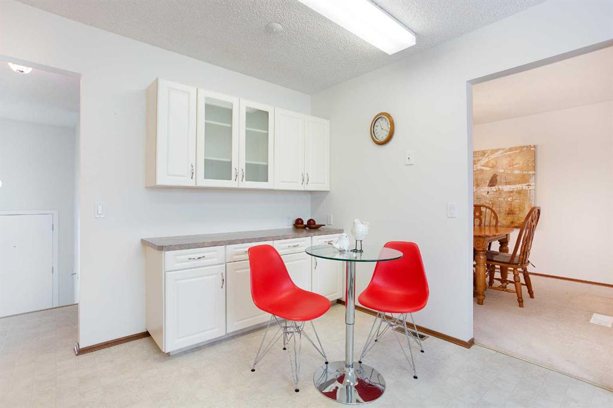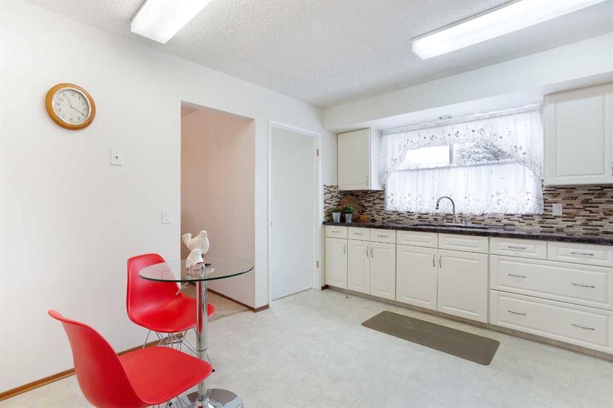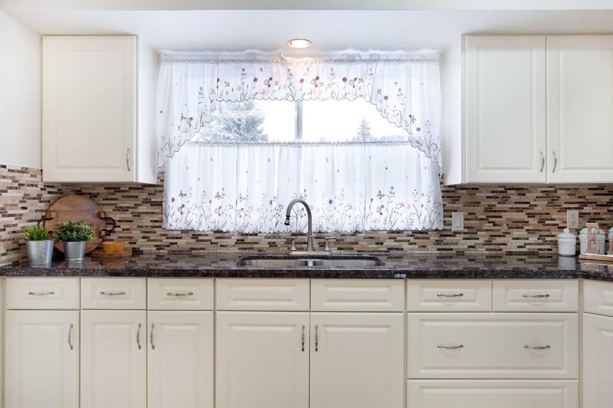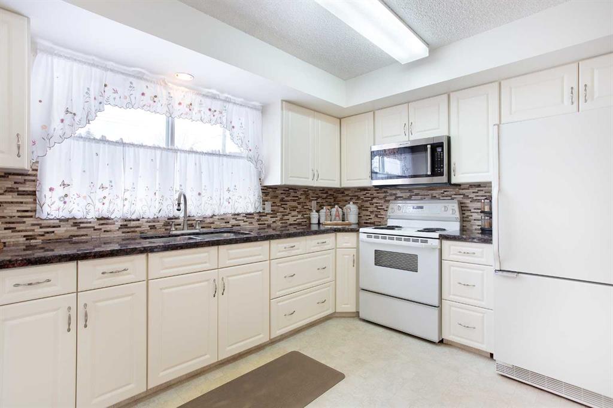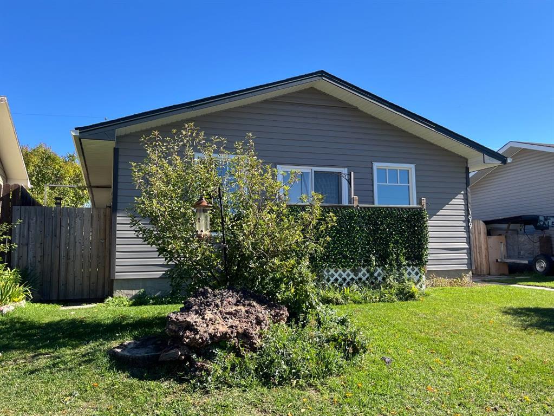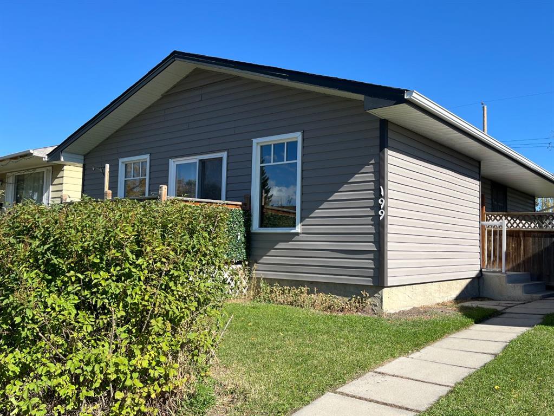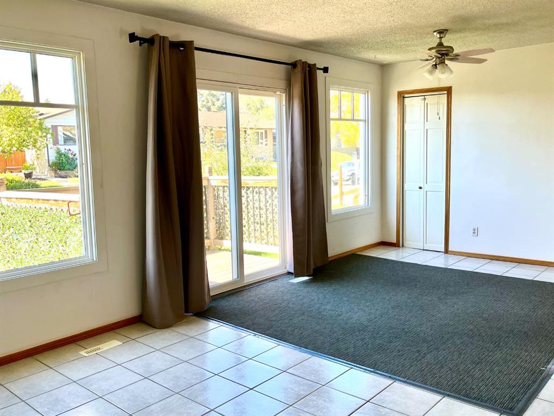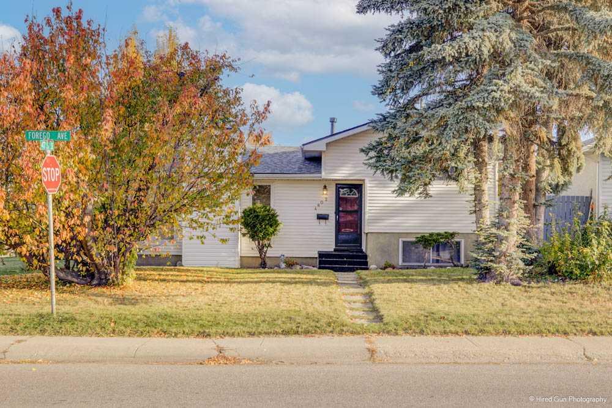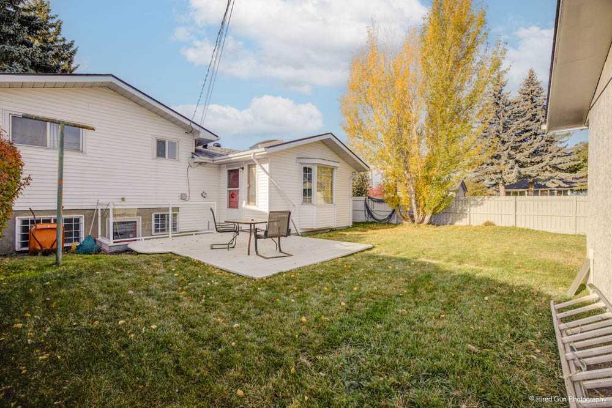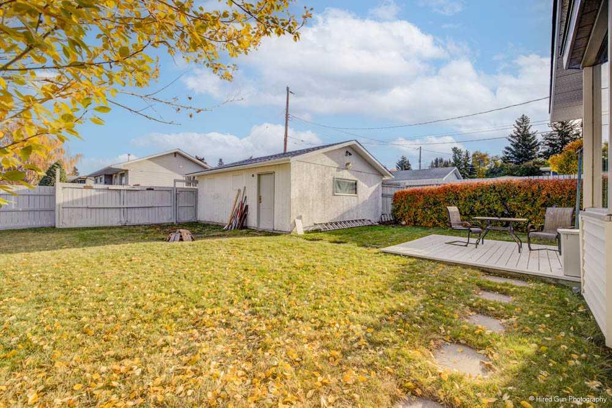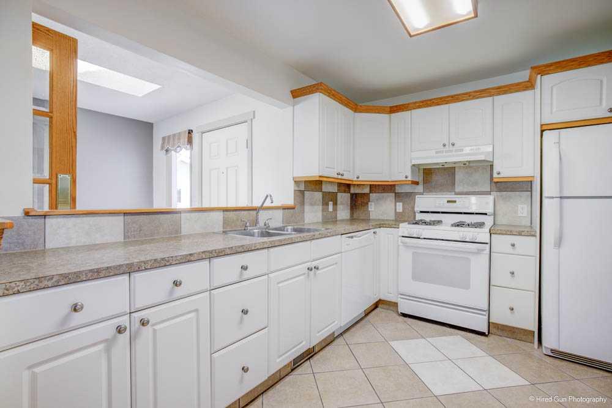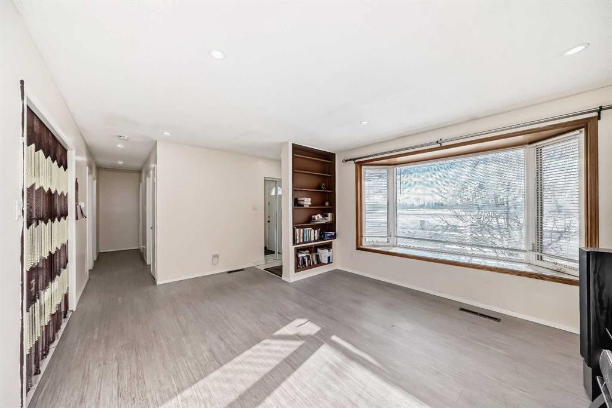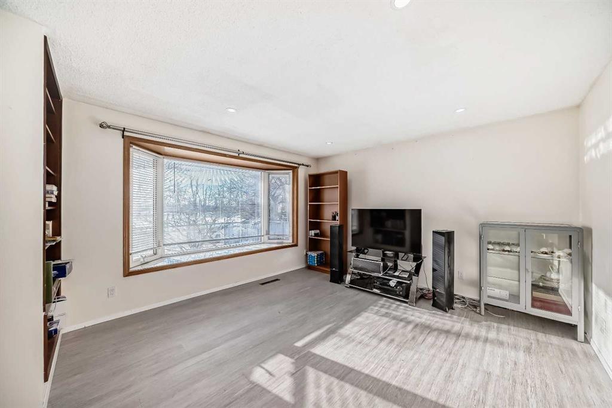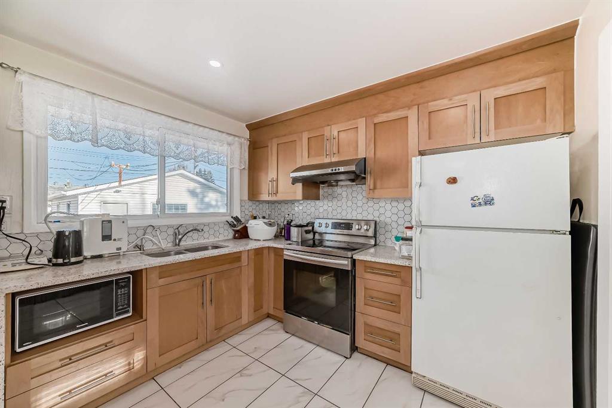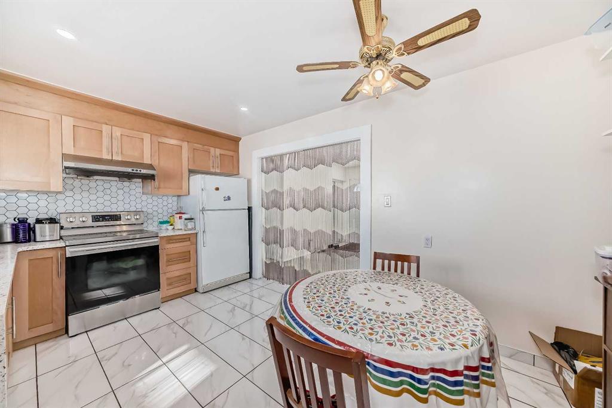

5231 5 Avenue SE
Calgary
Update on 2023-07-04 10:05:04 AM
$ 559,000
5
BEDROOMS
3 + 0
BATHROOMS
1265
SQUARE FEET
1975
YEAR BUILT
Attention All Homeowners and Investors! This is a rare find and an amazing opportunity you won’t want to miss! | 5 Bedrooms + Den | 3 Bathrooms | New Kitchen | Quartz Countertops | Separate Entrance | Oversized Double Detached Garage | New Windows | New Furnace | New Hot Water Tank | New Roof | New Vinyl Plank Flooring | Welcome to 5231 5 Ave SE, a beautifully renovated 1,265 sq. ft. bungalow nestled on a prime corner lot with a back lane and a rear oversized double detached garage. Offering a seamless blend of modern updates and a warm, inviting feel, this home is truly move-in ready. Boasting 5 spacious bedrooms and 3 bathrooms, this property includes a non-conforming basement suite with a separate entrance. Freshly painted throughout, the home feels bright and airy. Upgrades Include: Brand-new kitchen with sleek cabinets, quartz countertops, sink, and faucet, new vinyl plank flooring, baseboards, and casings, new windows (2025), new furnace, hot water tank, and roof (all replaced in Nov-2022). The main floor features a spacious open-concept layout, with a large window in the living room that floods the space with natural light. Adjacent to the living area is a formal dining room, perfect for family meals or entertaining guests. The kitchen is a chef’s dream, showcasing high-gloss white cabinetry, quartz countertops, and a modern backsplash. This level also offers 3 generously sized bedrooms and 2 bathrooms, including a master suite with its own private 3-piece ensuite and double closets. The illegal basement suite provides excellent flexibility, featuring 2 additional bedrooms, a den, a large family room, flex room, a full bathroom, and a fully equipped kitchen—ideal for extended family or rental opportunities. The expansive backyard and oversized double detached garage offer ample space for outdoor activities and storage. Conveniently located near dining, shopping, recreational amenities, schools, parks, and public transit, this home delivers the perfect mix of comfort, style, and convenience. Don’t wait—schedule your showing today and make this stunning property your new home!
| COMMUNITY | Forest Heights |
| TYPE | Residential |
| STYLE | Bungalow |
| YEAR BUILT | 1975 |
| SQUARE FOOTAGE | 1265.1 |
| BEDROOMS | 5 |
| BATHROOMS | 3 |
| BASEMENT | EE, Finished, Full Basement, SUI |
| FEATURES |
| GARAGE | Yes |
| PARKING | Double Garage Detached, Off Street |
| ROOF | Asphalt Shingle |
| LOT SQFT | 464 |
| ROOMS | DIMENSIONS (m) | LEVEL |
|---|---|---|
| Master Bedroom | 3.56 x 4.75 | Main |
| Second Bedroom | 2.41 x 4.04 | Main |
| Third Bedroom | 3.02 x 2.46 | Main |
| Dining Room | 3.61 x 2.79 | Main |
| Family Room | 5.33 x 3.89 | Basement |
| Kitchen | 3.43 x 2.72 | Main |
| Living Room | 5.51 x 3.53 | Main |
INTERIOR
None, Central, Natural Gas,
EXTERIOR
Back Lane, Back Yard, Corner Lot, Landscaped, Street Lighting, Rectangular Lot, See Remarks
Broker
CIR Realty
Agent

























































