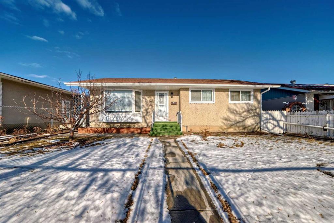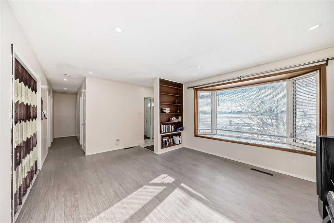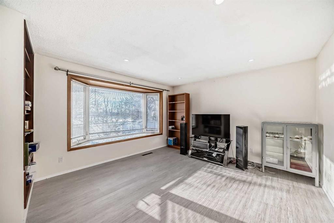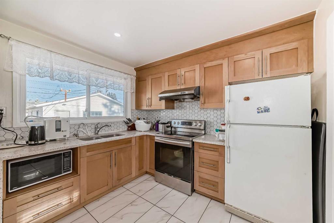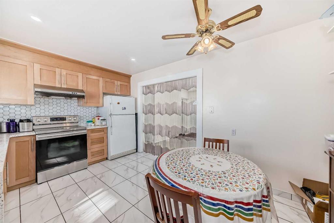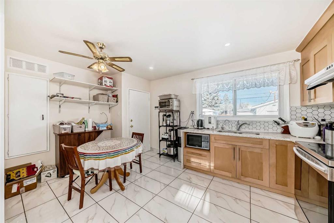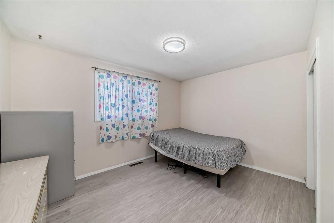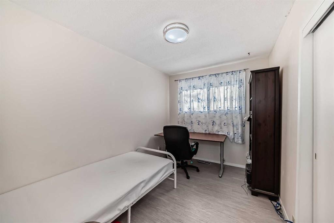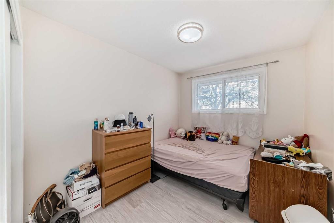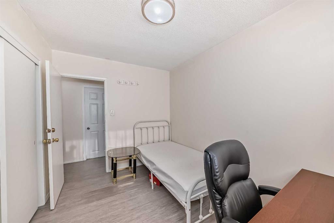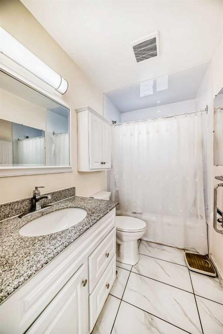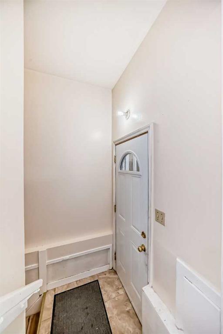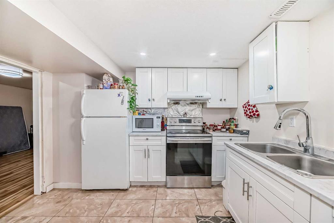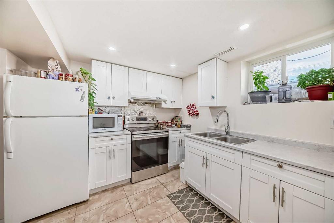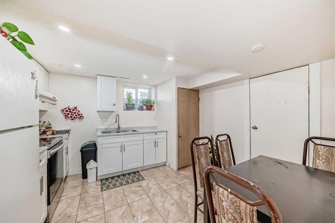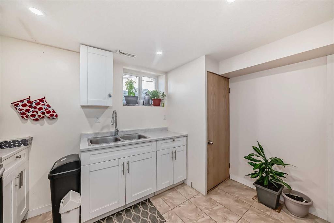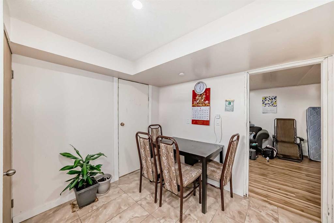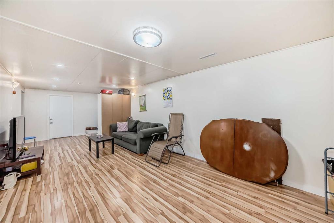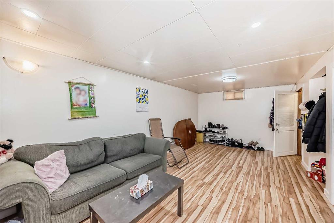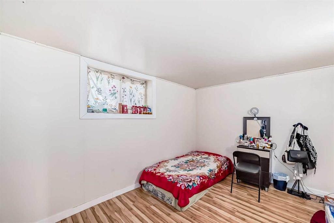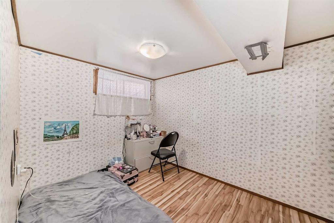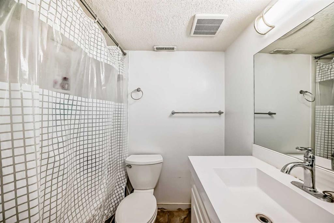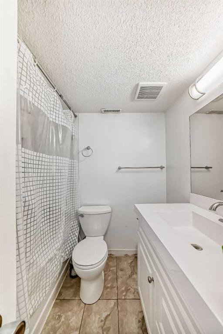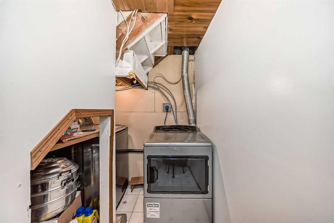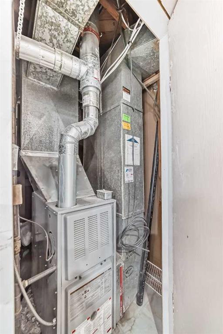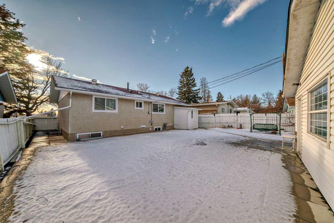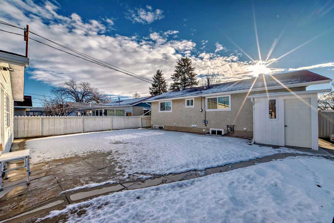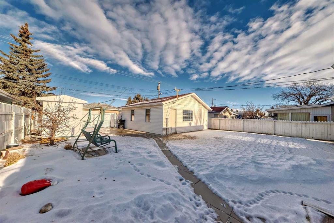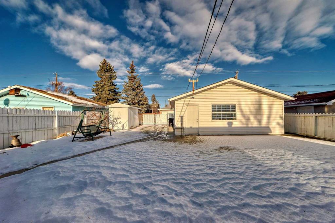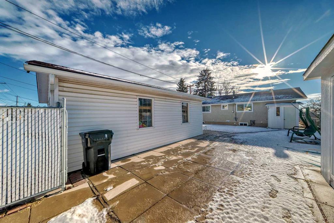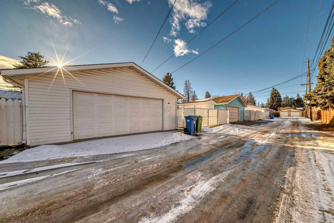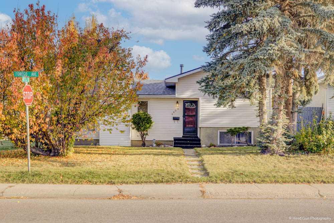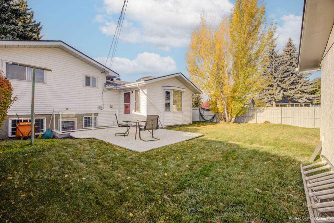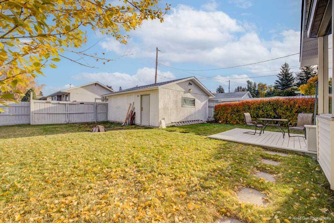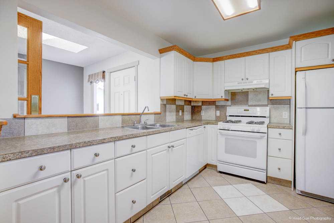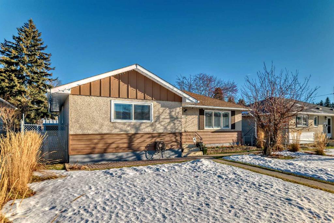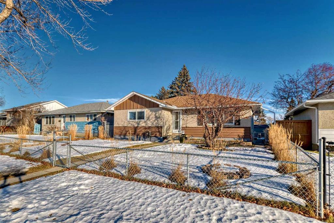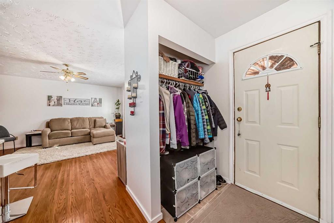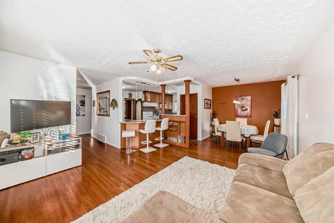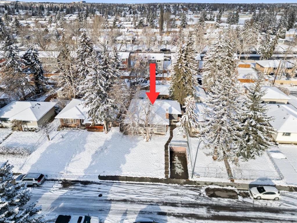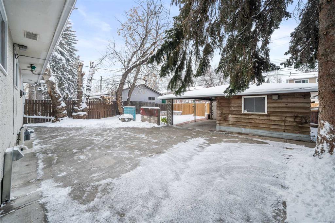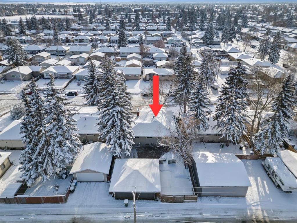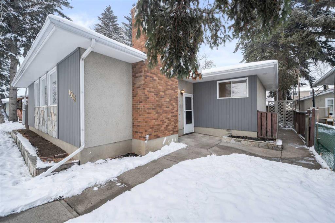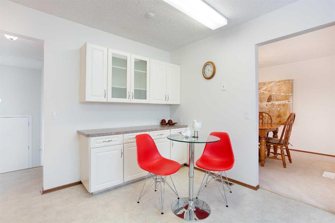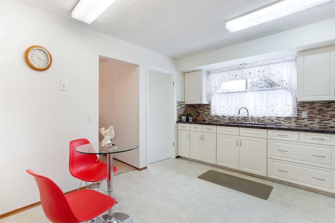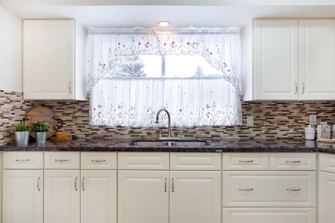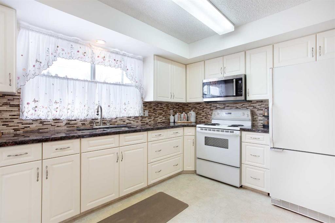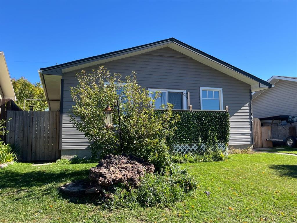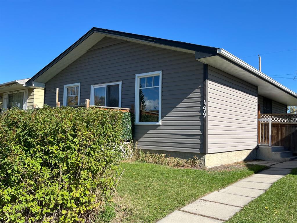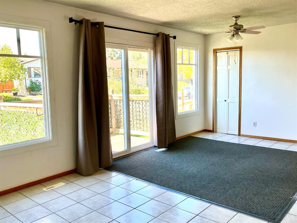

4824 8 Avenue SE
Calgary
Update on 2023-07-04 10:05:04 AM
$ 599,900
5
BEDROOMS
2 + 0
BATHROOMS
947
SQUARE FEET
1965
YEAR BUILT
Charming 3-bedroom bungalow with an open floor plan and an oversized double detached garage. The spacious living room features a bay window, while the updated kitchen boasts quartz countertops and a stylish mosaic backsplash. The 4-pcs bathroom has also been updated. The property includes a separate entrance leading to an illegal 2-bedroom basement suite, complete with a large family room, second kitchen, shared laundry, and a 4 pcs bathroom. Enjoy a large backyard with patio doors, perfect for outdoor living. Conveniently located within walking distance to schools, playgrounds, transportation, and amenities. A fantastic turnkey opportunity for first-time homebuyers and investors. Book your showing today!
| COMMUNITY | Forest Heights |
| TYPE | Residential |
| STYLE | Bungalow |
| YEAR BUILT | 1965 |
| SQUARE FOOTAGE | 947.4 |
| BEDROOMS | 5 |
| BATHROOMS | 2 |
| BASEMENT | EE, Finished, Full Basement, SUI |
| FEATURES |
| GARAGE | Yes |
| PARKING | Double Garage Detached, Oversized |
| ROOF | Asphalt Shingle |
| LOT SQFT | 518 |
| ROOMS | DIMENSIONS (m) | LEVEL |
|---|---|---|
| Master Bedroom | 3.81 x 3.05 | Main |
| Second Bedroom | 2.46 x 3.45 | Main |
| Third Bedroom | 2.59 x 3.07 | Main |
| Dining Room | ||
| Family Room | 8.20 x 3.28 | Basement |
| Kitchen | 3.48 x 3.28 | Basement |
| Living Room | 4.17 x 3.91 | Main |
INTERIOR
None, Forced Air,
EXTERIOR
Back Lane
Broker
RE/MAX Real Estate (Central)
Agent

