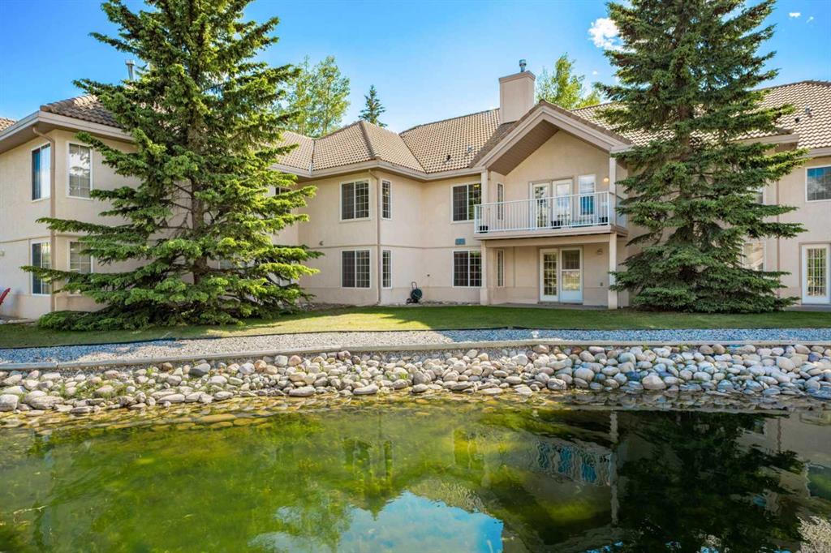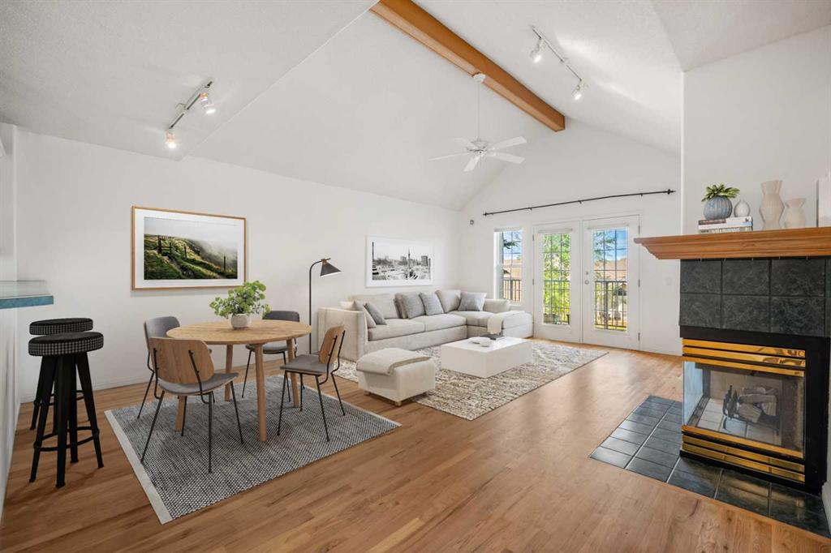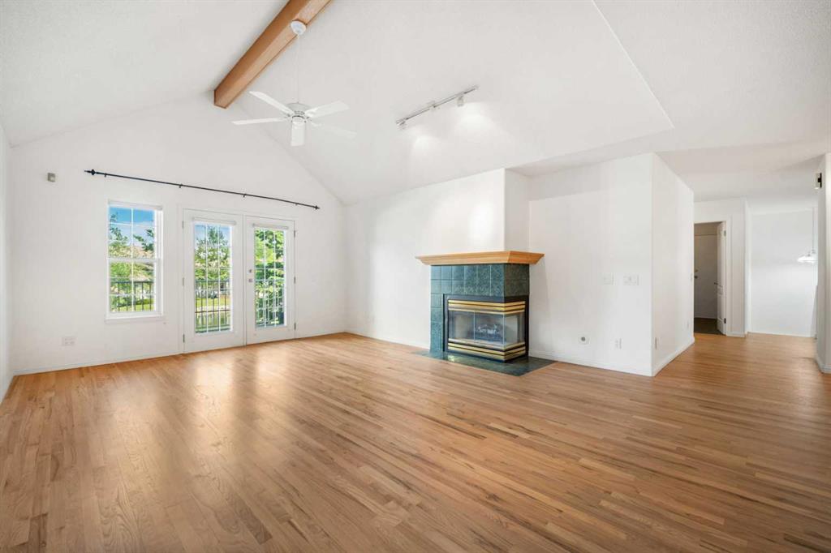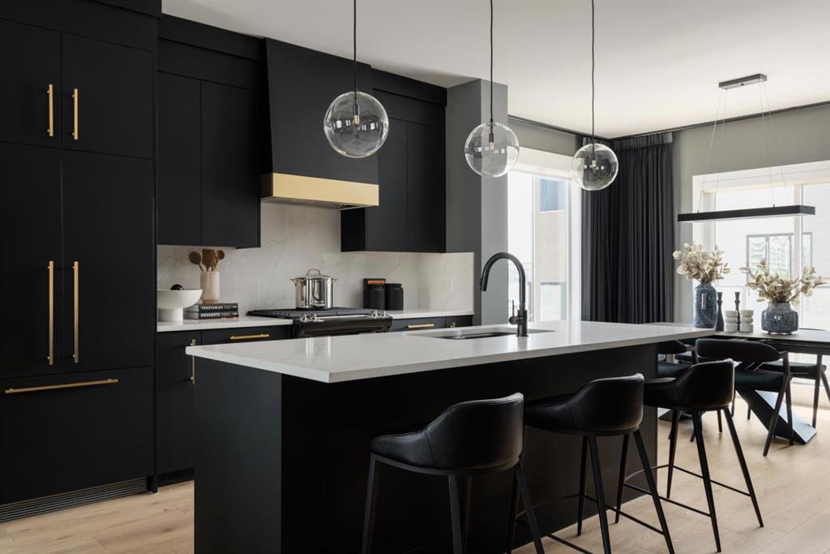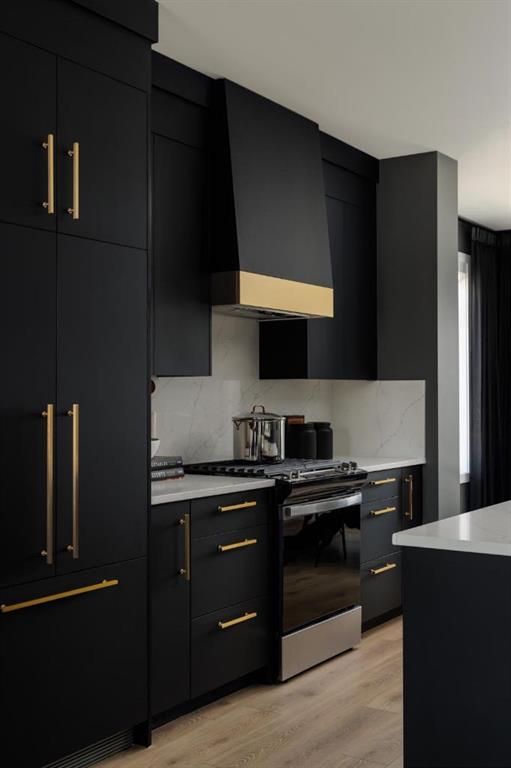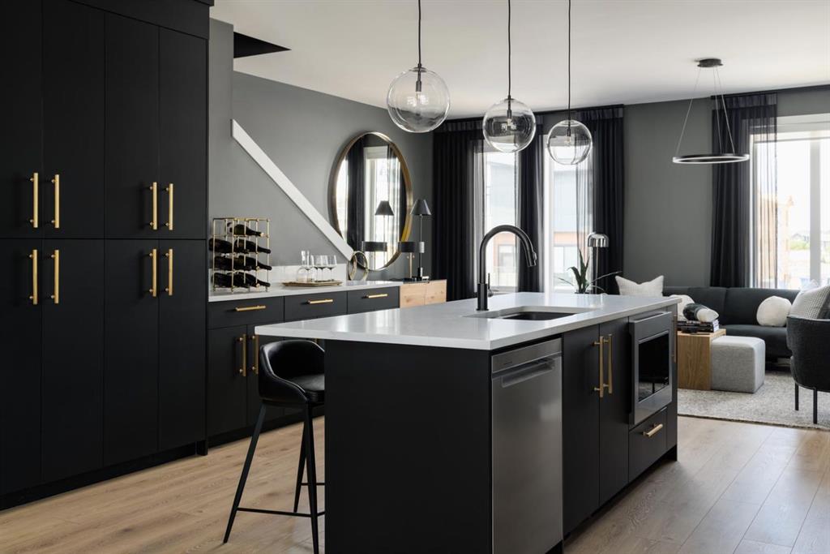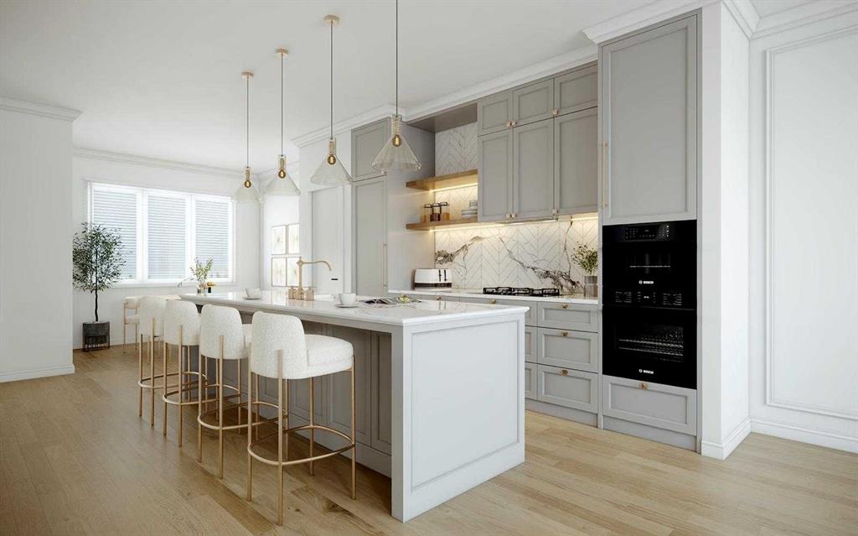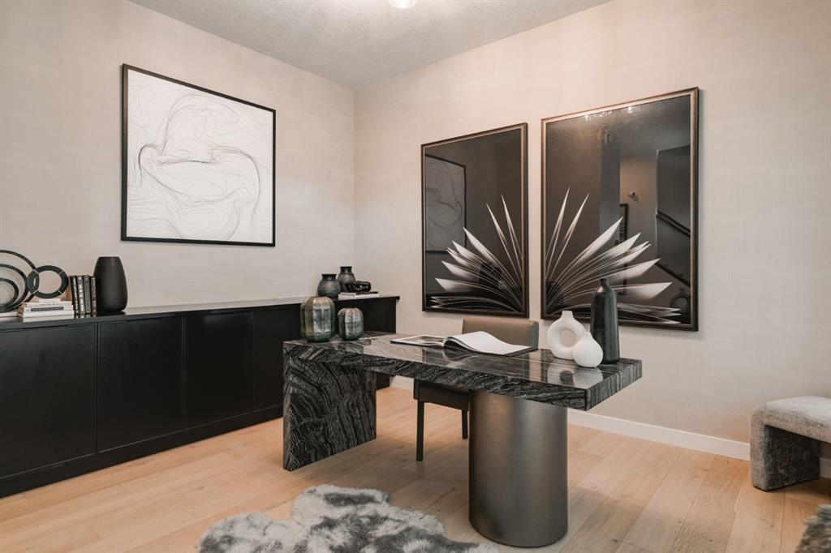

721 Aspen Meadows Hill SW
Calgary
Update on 2023-07-04 10:05:04 AM
$ 999,900
3
BEDROOMS
3 + 1
BATHROOMS
3238
SQUARE FEET
2006
YEAR BUILT
3 BEDROOMS | 3 1/2 BATHROOMS | 3,238 SQ FT | CORNER TOWNHOME | DOUBLE ATTACHED HEATED GARAGE | ELEVATOR | Welcome to this stunning well-kept corner townhome with private elevator and over 3,200 sq ft of living space over three floors. This home features ash hardwood floors throughout, wide open staircases, large windows and numerous upgrades. Upon entering the main entrance, you will be greeted by a spacious foyer leading into the the bright living room and feature gas fire place surrounded by custom built-ins. The stunning kitchen with high ceilings and open-concept floor plan is the perfect area for entertaining with a central large marble island with seating, custom floor to ceiling cabinetry, WOLF gas range, Sub Zero Fridge and ASKO microwave. Enjoy the attached dining area and family room as well as the outdoor covered deck with bbq gas line and outdoor speakers for enjoying with friends and family. A convenient powder room completes this level. As you make your way upstairs you will be greeted by the spacious master retreat with luxurious 5-piece ensuite with standalone soaker tub, large fully tiled shower with bench seat, dual vanity and spacious walk in closet. Enjoy your own private south facing balcony off the bedroom. The second spacious master bedroom features a 4-piece ensuite and large windows opening onto the courtyard. Enjoy the convenience of the well-planned laundry on this level. The third floor loft features a bright versatile space for a family room, games room and/or office. Featuring a custom brick wall, large windows, wet bar with new Subzero wine fridge and bar fridge, and Juliet balcony, this area has it all! This level also boasts a spacious bedroom with feature brick wall and large window overlooking the courtyard as well as a 3-piece bathroom. Take the elevator directly down to the basement where you will find a custom dog wash, plumbing for an additional washer/dryer and access to your double attached heated garage with full insulation and epoxy flooring. This home also includes a sound system with controls and speakers in each room and all televisions are included and wired into sound system. Recent upgrades include a new hot water tank and water softener (2024), replaced central ac unit (2023) and furnace (2022). This spacious bright home includes it all and is ready for you to call it home today! Book your showing and be impressed!
| COMMUNITY | Aspen Woods |
| TYPE | Residential |
| STYLE | THUS |
| YEAR BUILT | 2006 |
| SQUARE FOOTAGE | 3238.2 |
| BEDROOMS | 3 |
| BATHROOMS | 4 |
| BASEMENT | Finished, Full Basement |
| FEATURES |
| GARAGE | Yes |
| PARKING | DBAttached |
| ROOF | Asphalt Shingle |
| LOT SQFT | 182 |
| ROOMS | DIMENSIONS (m) | LEVEL |
|---|---|---|
| Master Bedroom | 5.74 x 4.37 | |
| Second Bedroom | 4.47 x 3.81 | |
| Third Bedroom | 4.47 x 4.32 | |
| Dining Room | 3.51 x 3.30 | Main |
| Family Room | 5.28 x 3.96 | Main |
| Kitchen | 4.27 x 3.51 | Main |
| Living Room | 4.27 x 3.91 | Main |
INTERIOR
Central Air, Forced Air, Natural Gas, Gas
EXTERIOR
Corner Lot, Landscaped, Street Lighting, Rectangular Lot, Views
Broker
RE/MAX First
Agent


















































