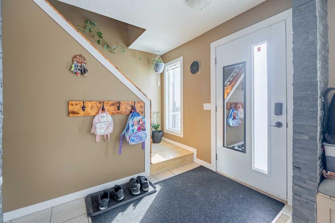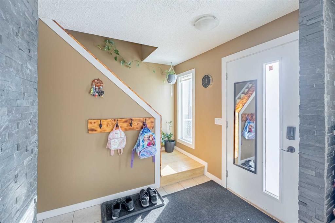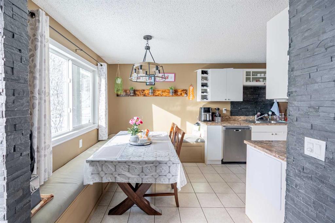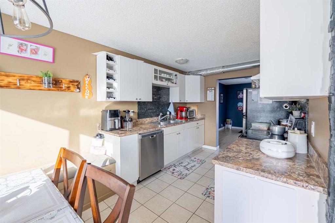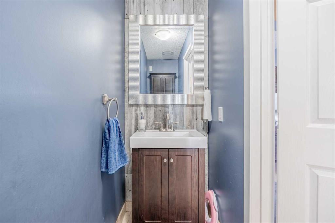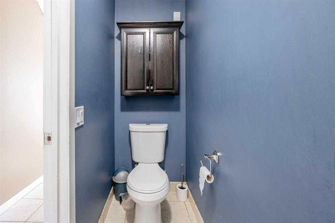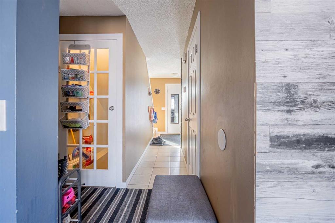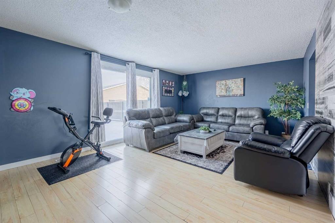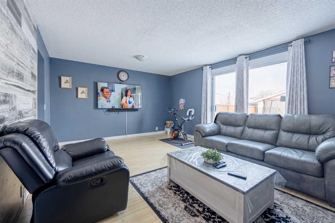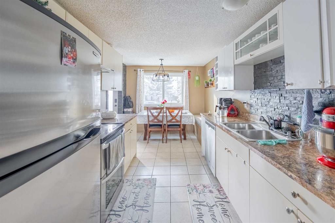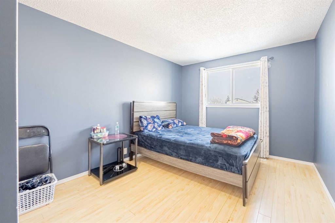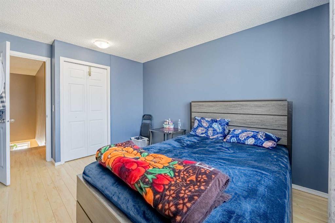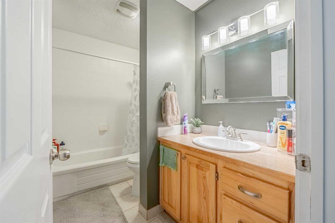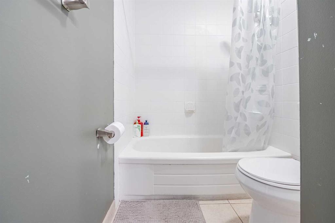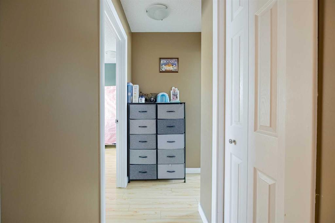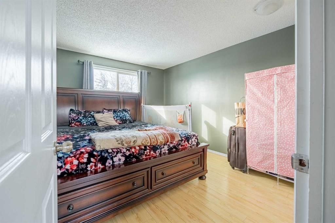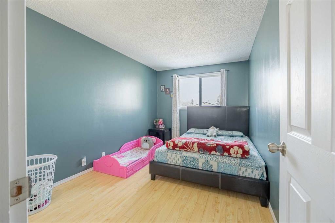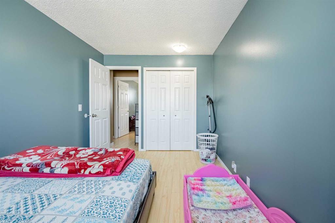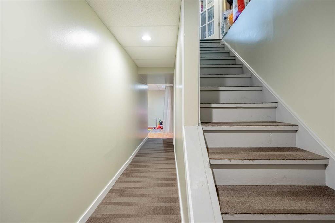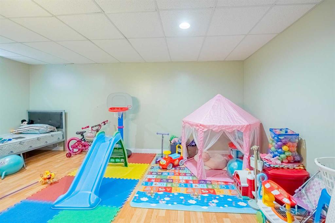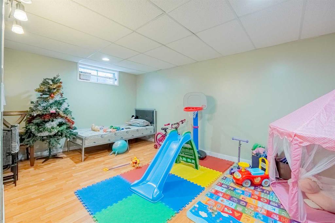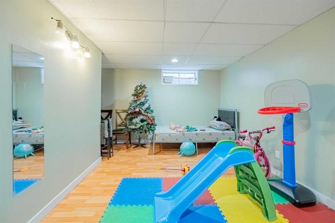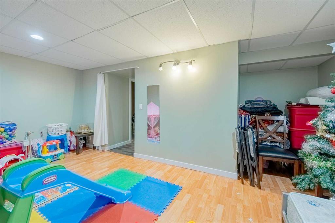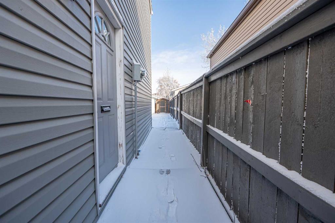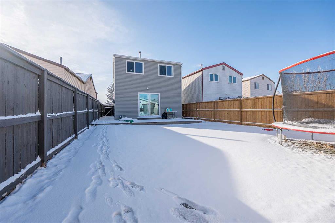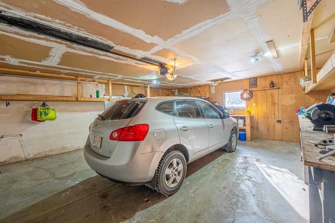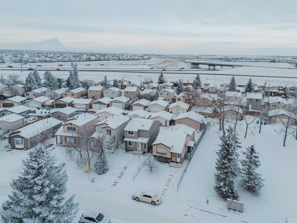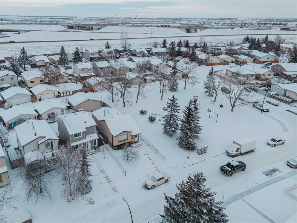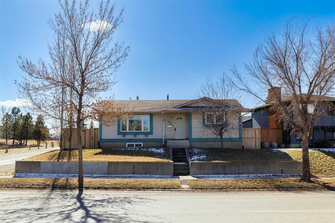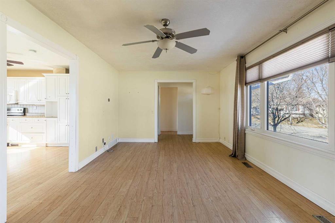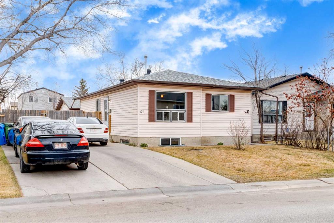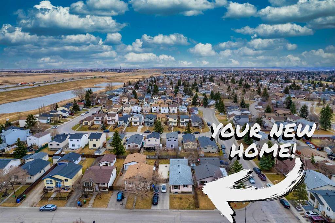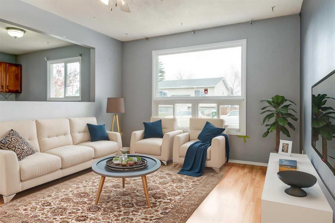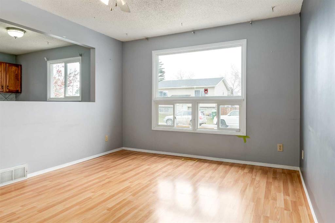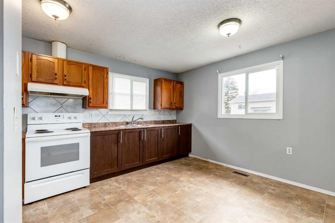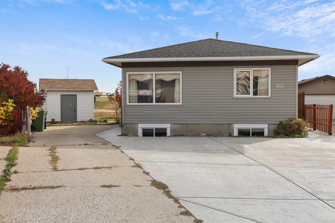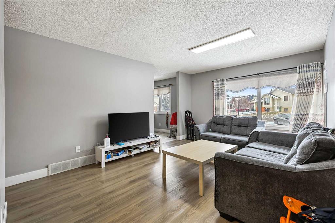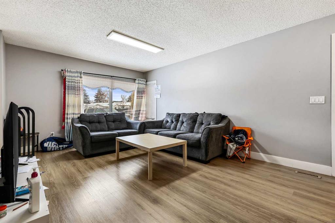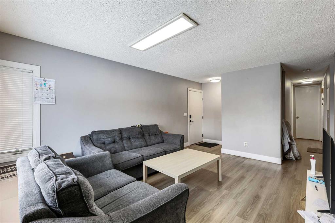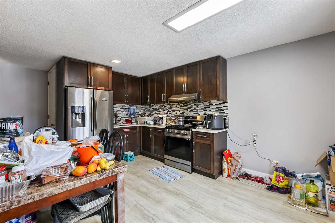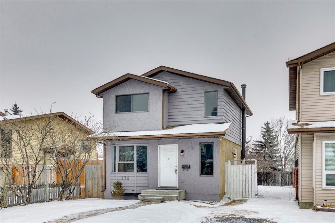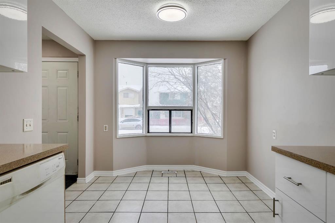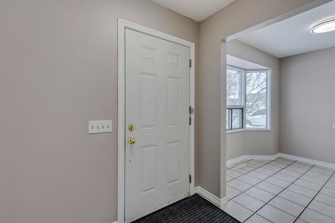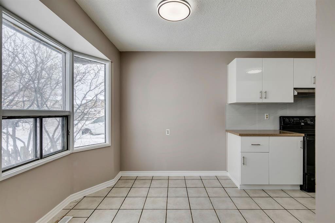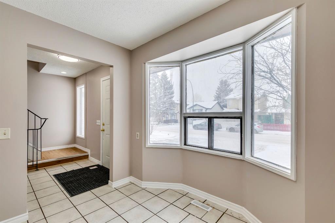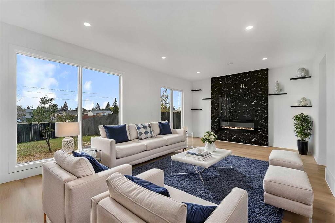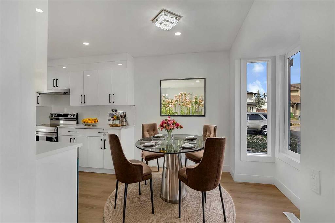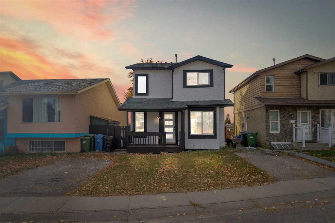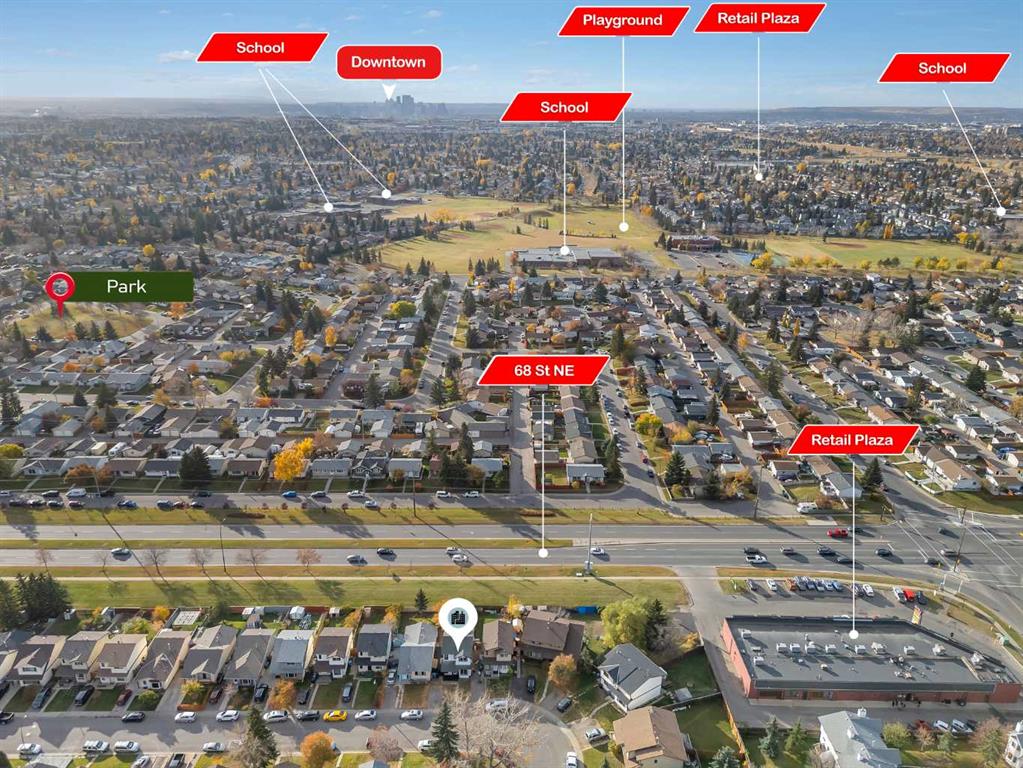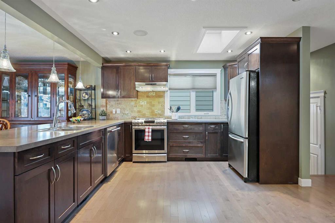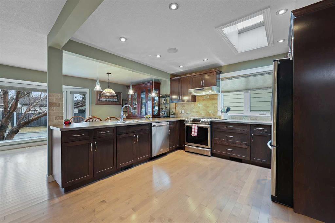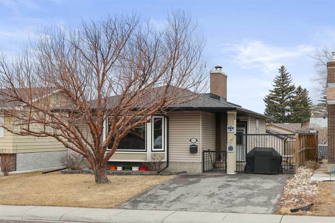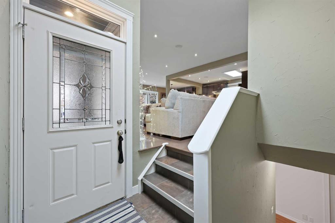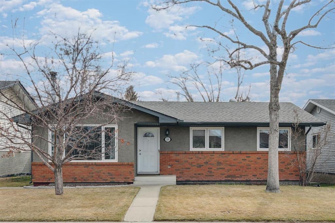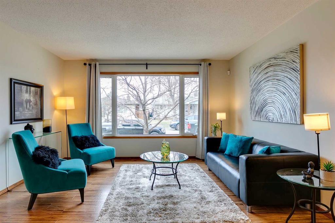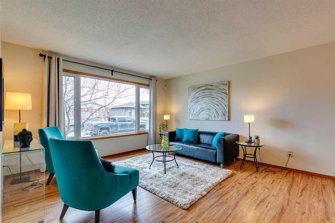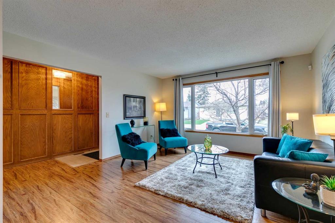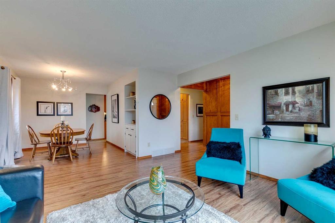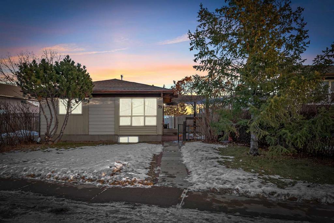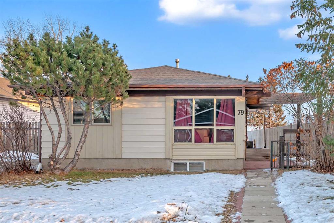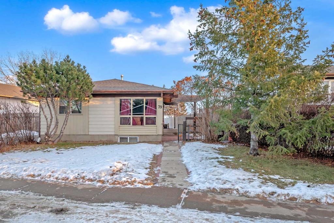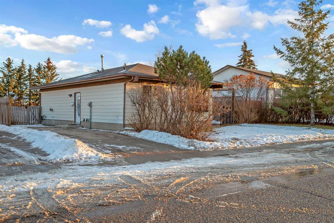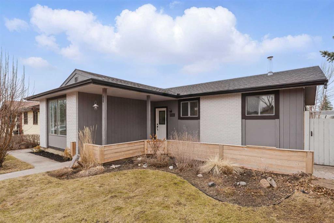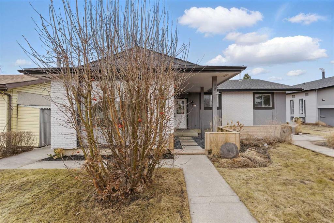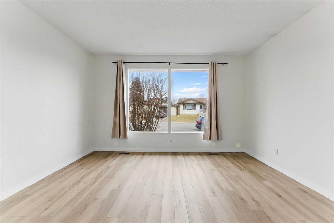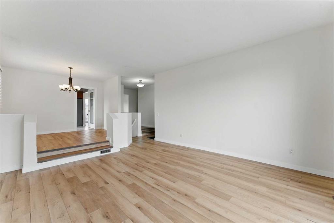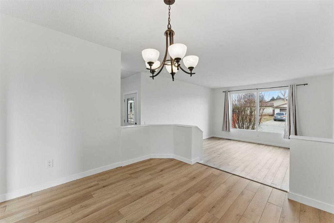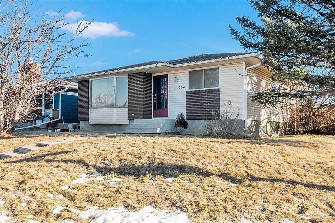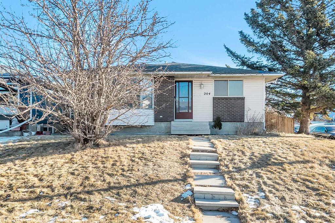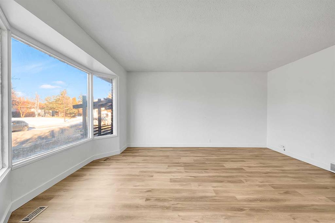88 Abingdon Crescent NE
Calgary T2A 6S3
MLS® Number: A2192693
$ 524,999
3
BEDROOMS
1 + 1
BATHROOMS
1,270
SQUARE FEET
1980
YEAR BUILT
*Beautifully Renovated Home in Abbeydale* This charming home has been upgraded with new siding and a new roof on both the house and the oversized double detached garage. Step inside to discover stylish custom stone feature walls, a barn wood accent wall and a cozy custom bench in the kitchen, perfect for family meals. The bright white kitchen features stainless steel appliances and a double oven, making it a dream for any home chef. Enjoy new baseboards, casings and updated bathrooms, so you can move in stress-free. With a private basement side entrance and a large patio door leading to an oversized deck and spacious backyard, this home is perfect for entertaining. Plus, lots of natural light and low maintenance laminate flooring make upkeep a breeze. Located just steps from a playground and close to all amenities, this home would not last long. Book your showing today!
| COMMUNITY | Abbeydale |
| PROPERTY TYPE | Detached |
| BUILDING TYPE | House |
| STYLE | 2 Storey |
| YEAR BUILT | 1980 |
| SQUARE FOOTAGE | 1,270 |
| BEDROOMS | 3 |
| BATHROOMS | 2.00 |
| BASEMENT | Separate/Exterior Entry, Finished, Full |
| AMENITIES | |
| APPLIANCES | Dishwasher, Electric Stove, Range Hood, Refrigerator, Washer/Dryer |
| COOLING | None |
| FIREPLACE | N/A |
| FLOORING | Ceramic Tile, Vinyl |
| HEATING | Forced Air, Natural Gas |
| LAUNDRY | In Basement |
| LOT FEATURES | Back Lane, Back Yard, Front Yard, Landscaped, Lawn, Low Maintenance Landscape |
| PARKING | Double Garage Detached |
| RESTRICTIONS | None Known |
| ROOF | Asphalt Shingle |
| TITLE | Fee Simple |
| BROKER | eXp Realty |
| ROOMS | DIMENSIONS (m) | LEVEL |
|---|---|---|
| Game Room | 17`7" x 14`8" | Basement |
| Laundry | 10`11" x 5`11" | Basement |
| Living Room | 19`1" x 13`0" | Main |
| Kitchen | 8`9" x 9`9" | Main |
| Dining Room | 9`7" x 7`5" | Main |
| Foyer | 9`6" x 7`5" | Main |
| 2pc Bathroom | 2`10" x 8`3" | Main |
| Bedroom - Primary | 10`3" x 12`5" | Second |
| 3pc Bathroom | 4`11" x 9`6" | Second |
| Bedroom | 8`11" x 13`5" | Second |
| Bedroom | 9`9" x 13`7" | Second |


