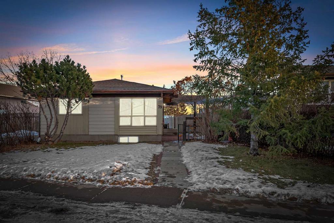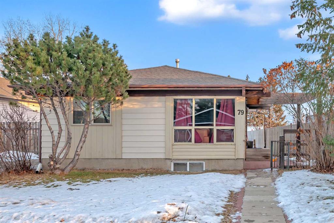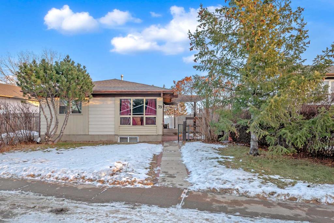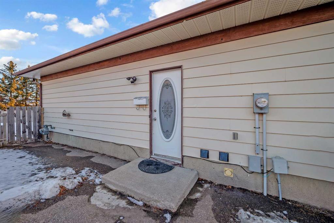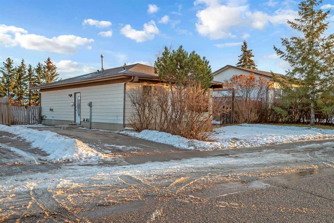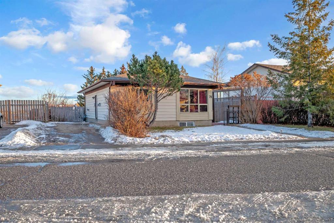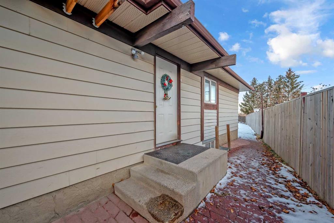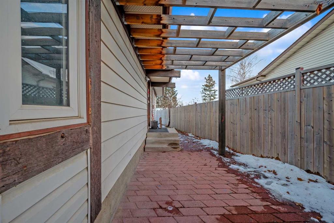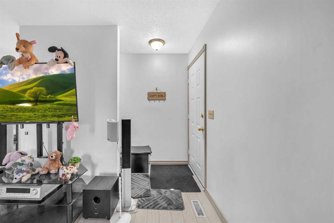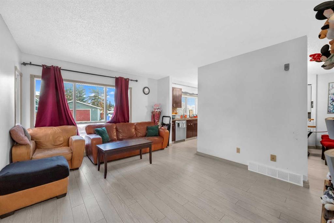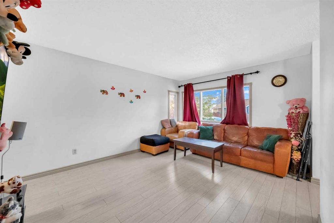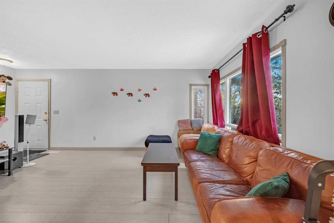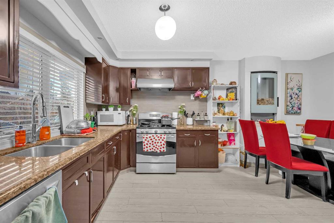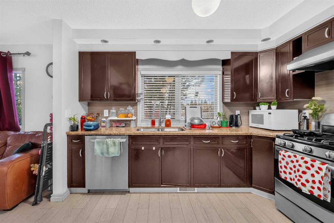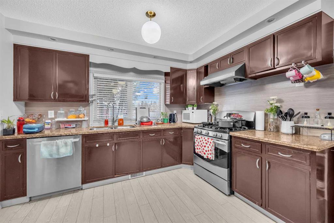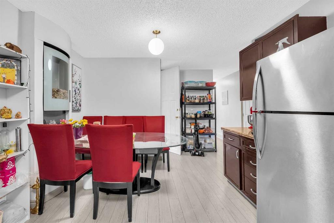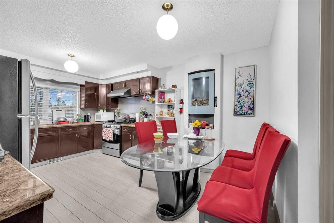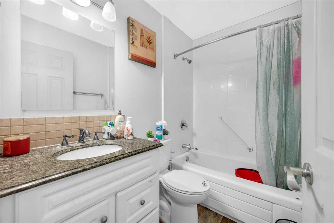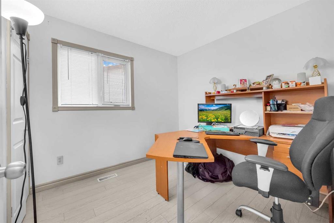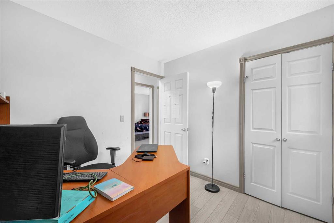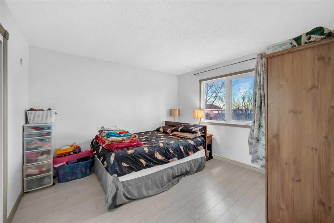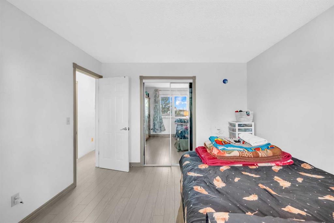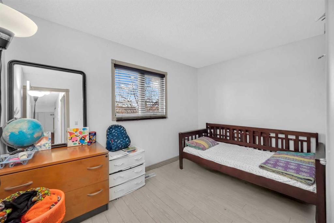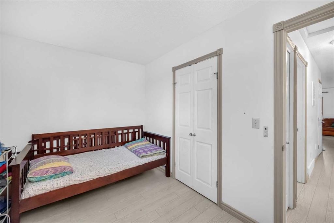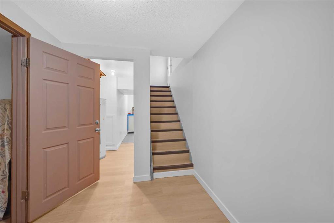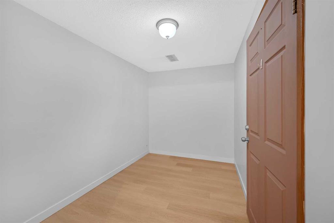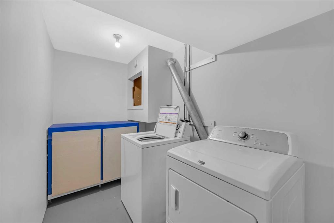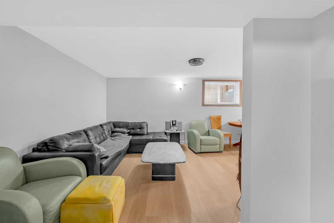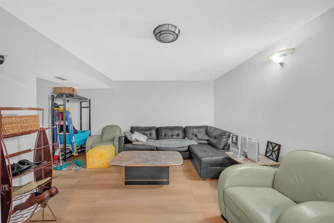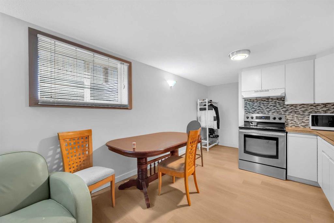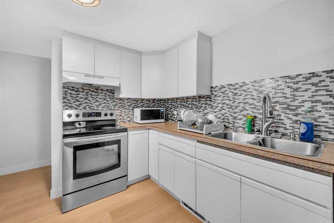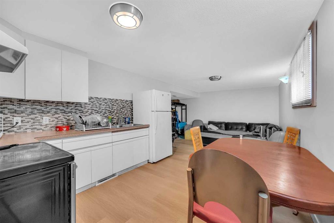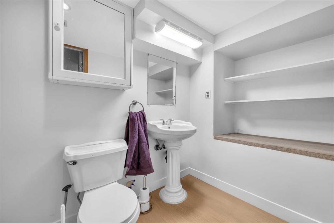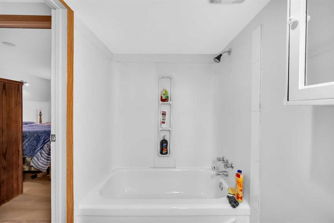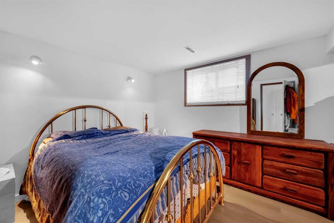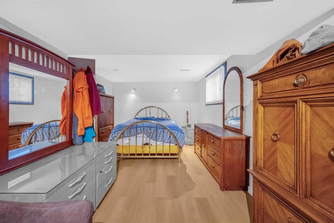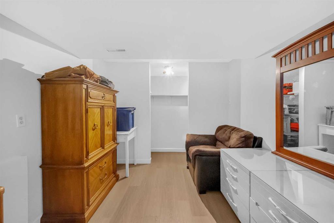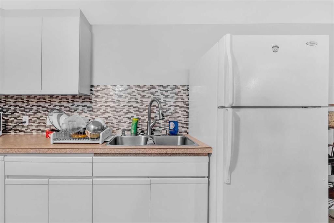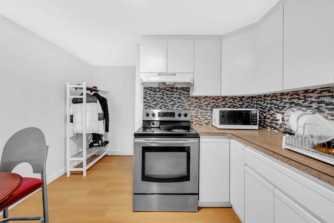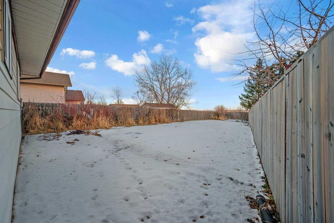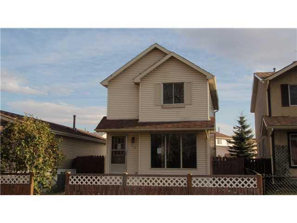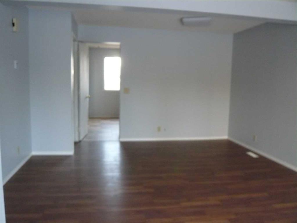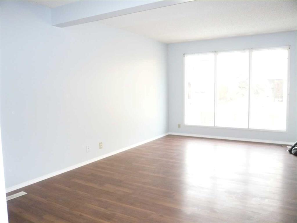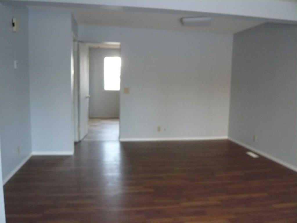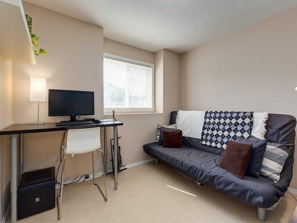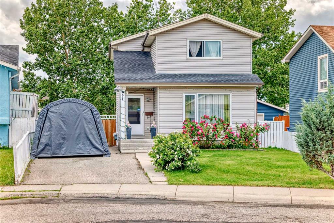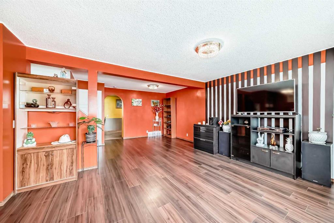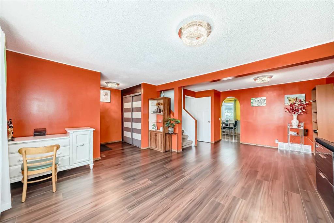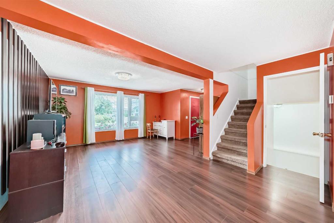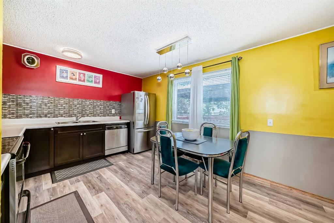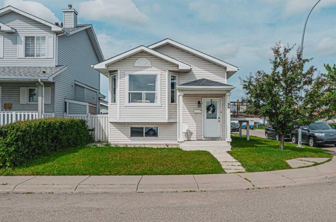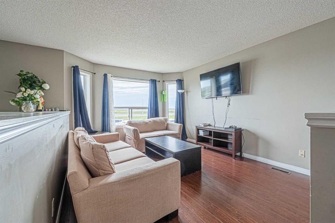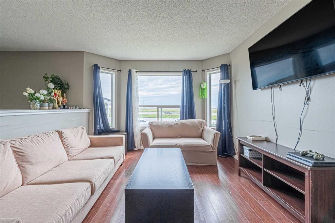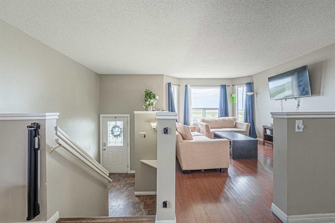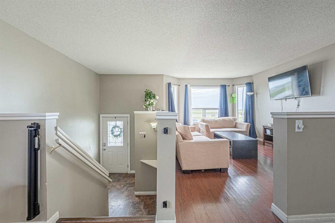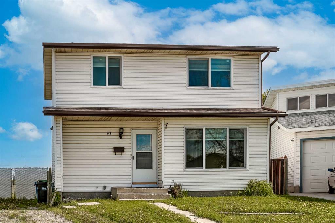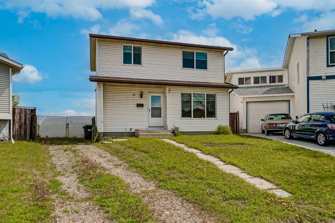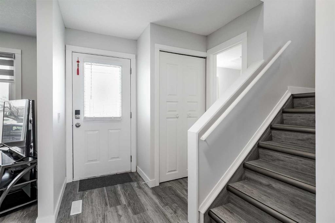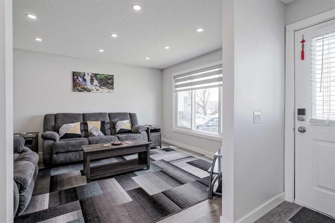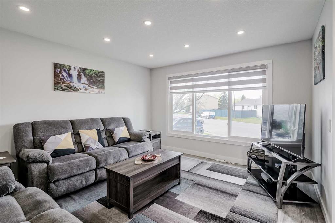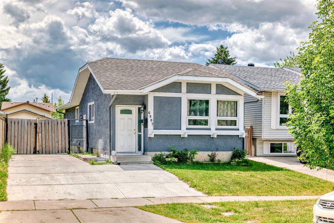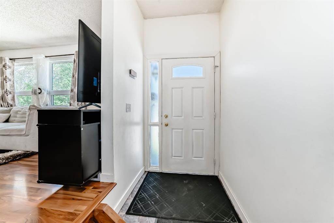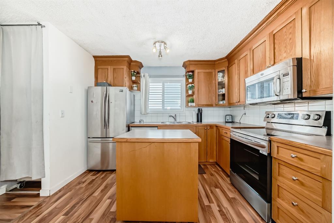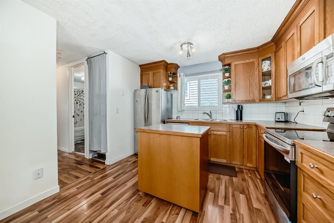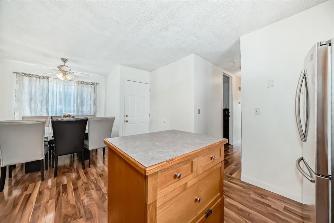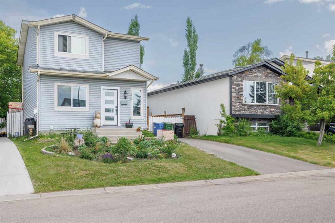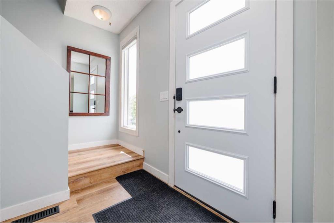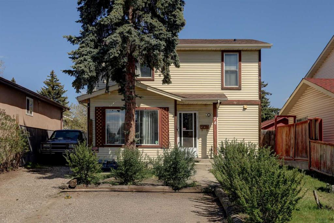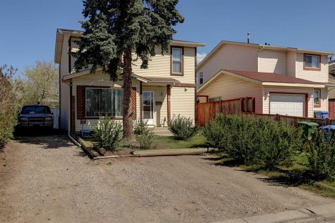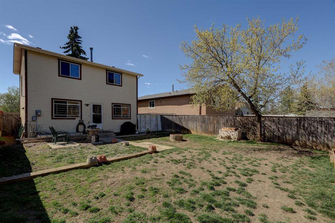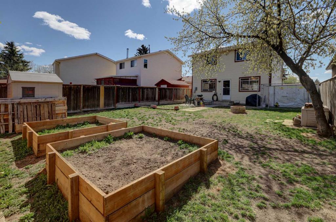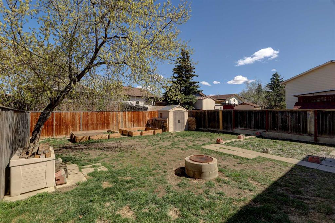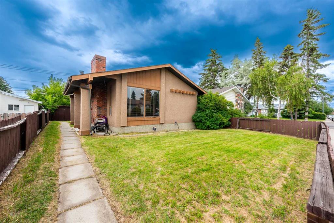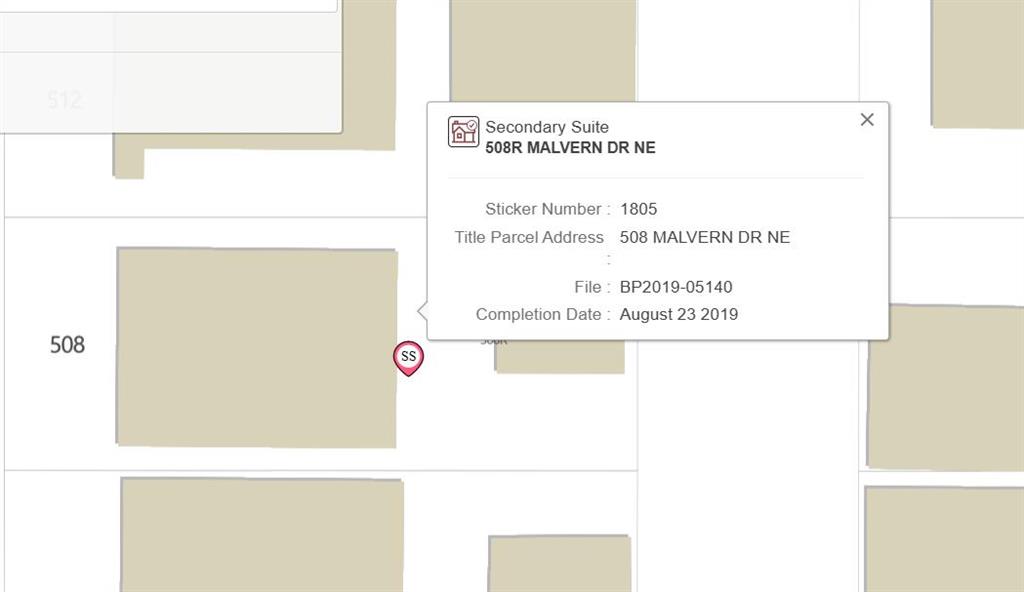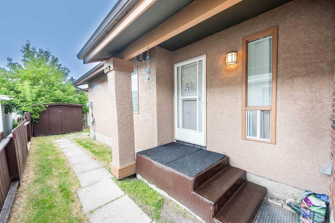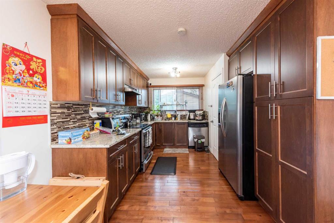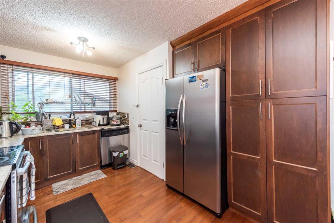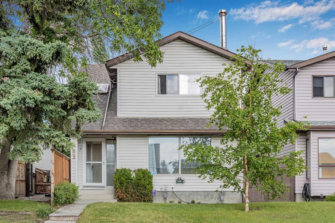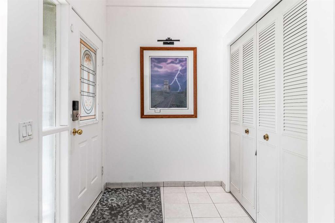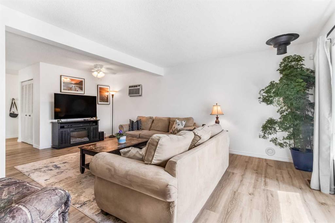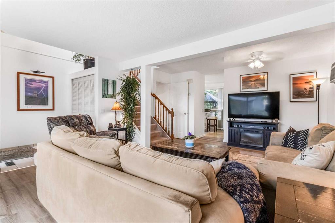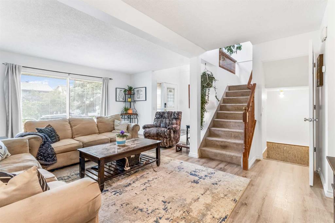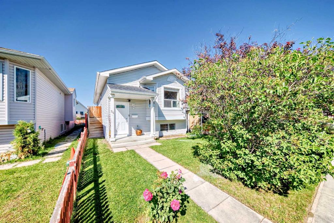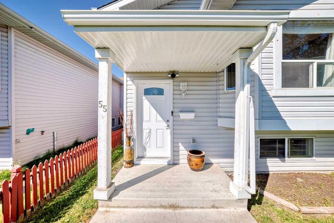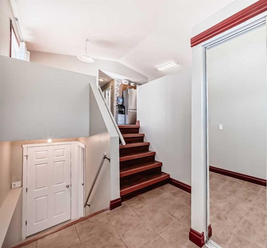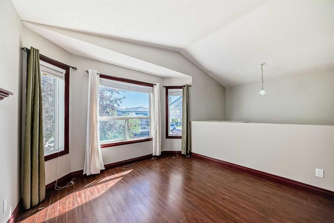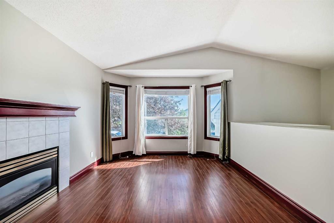79 abalone Way NE
Calgary T2A6Y1
MLS® Number: A2239465
$ 497,000
4
BEDROOMS
2 + 0
BATHROOMS
989
SQUARE FEET
1981
YEAR BUILT
Backing onto a green space sits this updated bungalow with a self-contained secondary ILLEGAL suite, basement. Ideally located within walking distance to schools and transit. easy access to major thoroughfares and a variety of shops and restaurants located nearby make this a much sought-after community. Spacious and bright this exceptional home allows for 2 rental opportunities, a mortgage helper or extended family members in the secondary ILLEGAL suite, with separate entrances for privacy. The main floor is open and bright with durable laminate flooring, an abundance of natural light. Oversized windows grace the living room creating a sunshine filled relaxation and entertaining space. Thoroughly updated, the eat-in kitchen features loads of rich cabinets that contrast beautifully with the stainless steel appliances. All 3 bedrooms on this level are generously sized and share the updated 4-piece bathroom. A separate entrance to the secondary ILLEGAL suite, makes a great rental opportunity or adds privacy to your multi-generational living. The bedroom is huge with tons of room for king-sized furniture. Also on this level is another 4-piece bathroom. A large, shared laundry room conveniently outside of the lower unit completes the level. Renovated basement with new floorings. The outdoor spaces on this exceptional property are numerous including a pergola-covered side patio and 2 paver stone patios in the massive backyard encouraging summer barbeques surrounded by mature landscaping and fragrant gardens. Backing onto a green space extends your outdoor lifestyle that the kids and pets will love! This property is located in the extremely family-friendly neighbourhood of Abbeydale with schools, parks, transit, tennis courts, skating rink and a great community centre with year-round activities for all ages!
| COMMUNITY | Abbeydale |
| PROPERTY TYPE | Detached |
| BUILDING TYPE | House |
| STYLE | Bungalow |
| YEAR BUILT | 1981 |
| SQUARE FOOTAGE | 989 |
| BEDROOMS | 4 |
| BATHROOMS | 2.00 |
| BASEMENT | Separate/Exterior Entry, Finished, Full |
| AMENITIES | |
| APPLIANCES | Dishwasher, Dryer, Electric Oven, Electric Range, Electric Stove, Microwave, Range Hood, Refrigerator, Washer |
| COOLING | None |
| FIREPLACE | N/A |
| FLOORING | Carpet, Laminate, Tile |
| HEATING | Forced Air |
| LAUNDRY | Common Area, In Basement |
| LOT FEATURES | Backs on to Park/Green Space, No Neighbours Behind, Pie Shaped Lot |
| PARKING | None |
| RESTRICTIONS | None Known |
| ROOF | Asphalt Shingle |
| TITLE | Fee Simple |
| BROKER | RE/MAX iRealty Innovations |
| ROOMS | DIMENSIONS (m) | LEVEL |
|---|---|---|
| 4pc Bathroom | 4`11" x 9`6" | Basement |
| Den | 7`1" x 10`4" | Basement |
| Kitchen | 10`8" x 11`1" | Basement |
| Laundry | 5`7" x 10`1" | Basement |
| Bedroom - Primary | 18`3" x 10`9" | Basement |
| Game Room | 14`5" x 11`7" | Basement |
| Furnace/Utility Room | 7`11" x 7`10" | Basement |
| 4pc Bathroom | 7`5" x 4`11" | Main |
| Bedroom | 11`2" x 11`9" | Main |
| Bedroom | 11`9" x 7`10" | Main |
| Bedroom | 8`6" x 8`11" | Main |
| Kitchen | 11`7" x 19`2" | Main |
| Living Room | 11`11" x 16`0" | Main |

