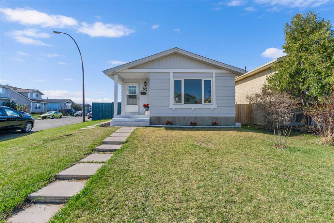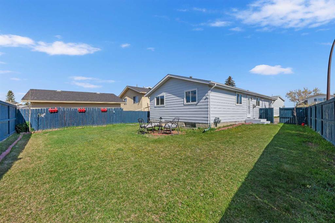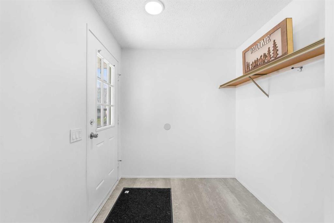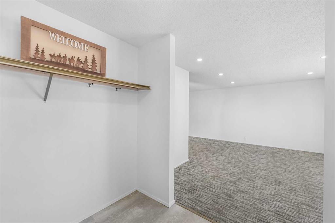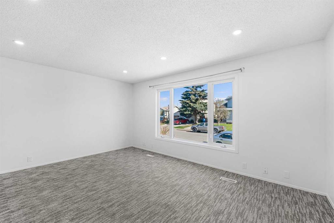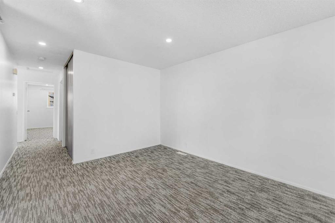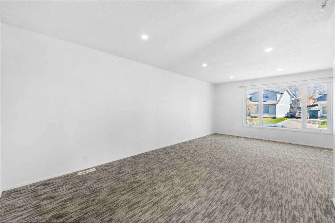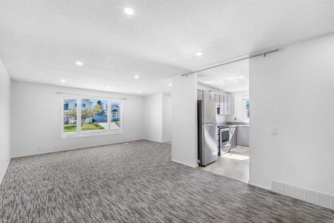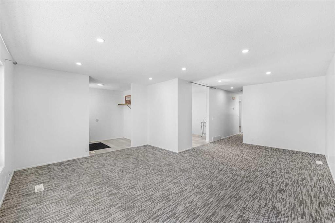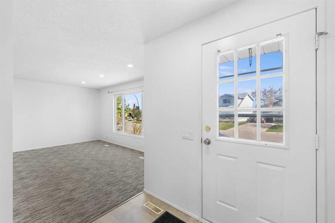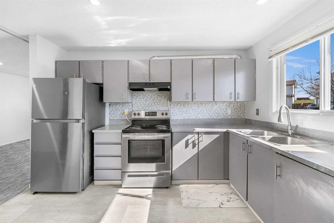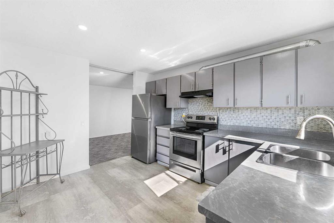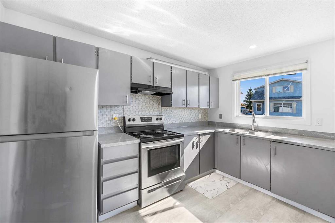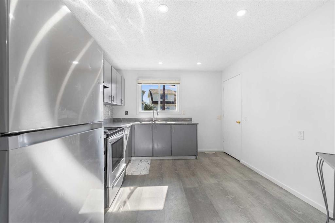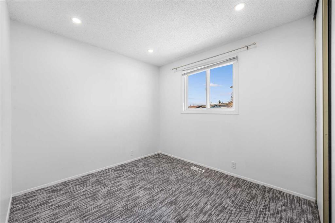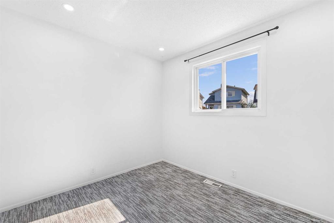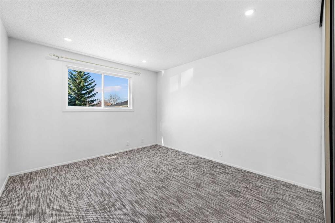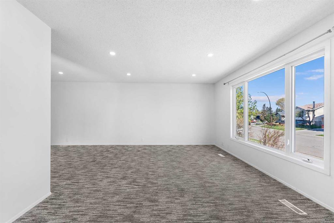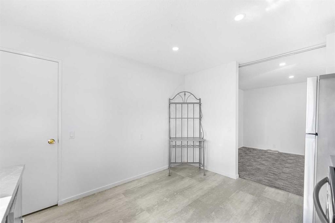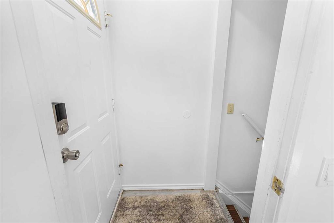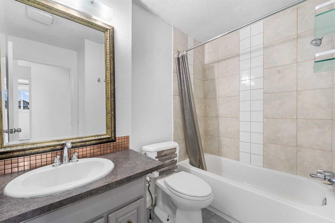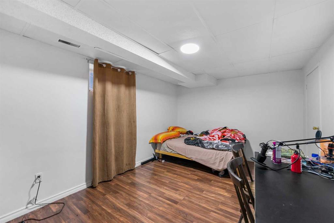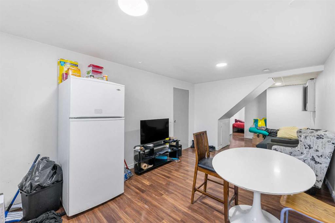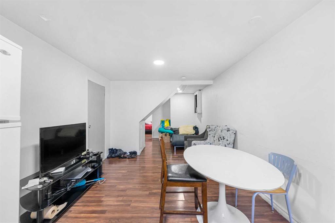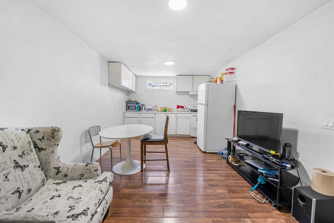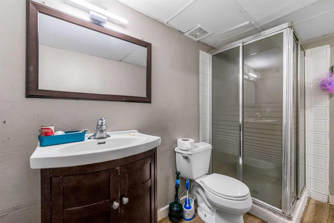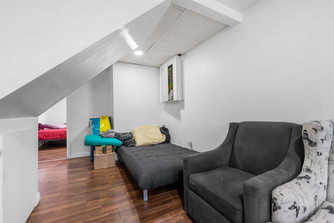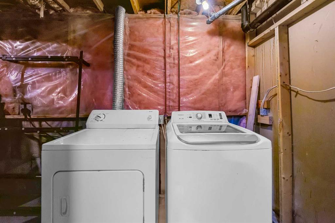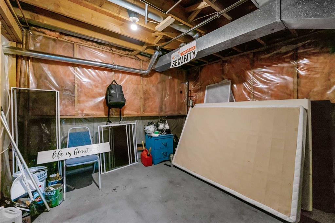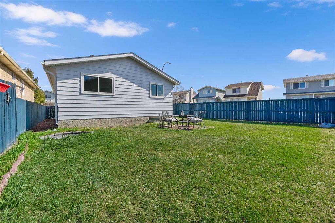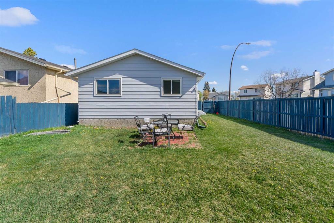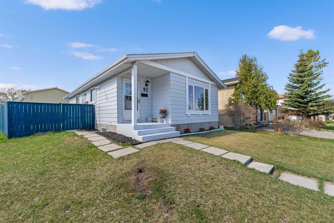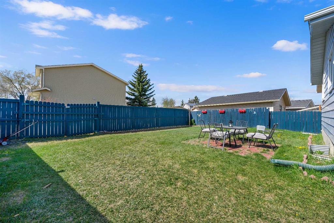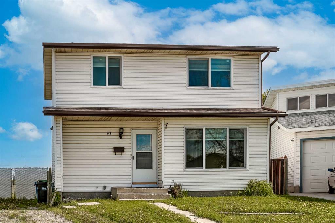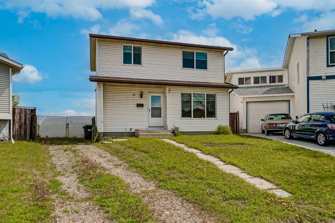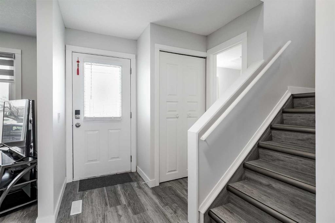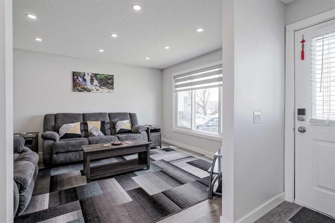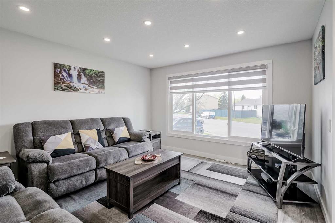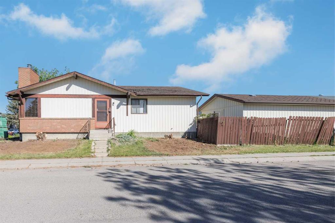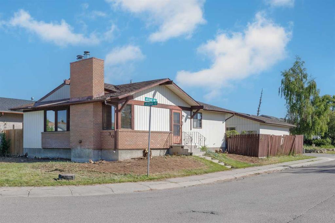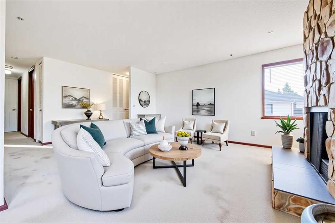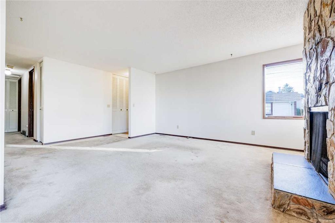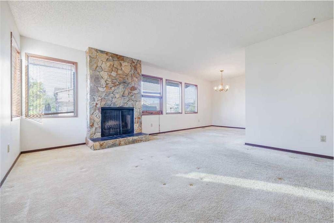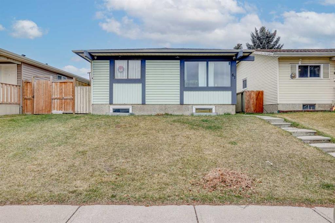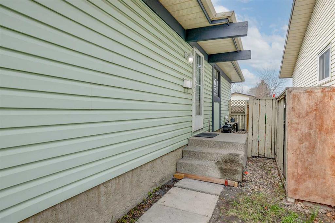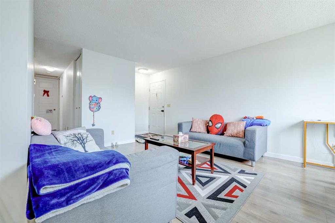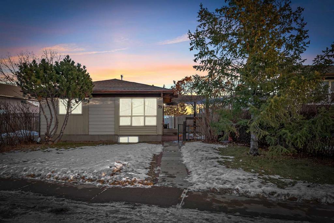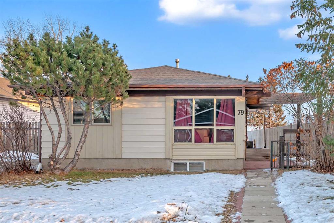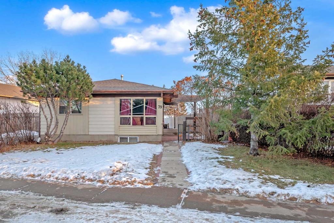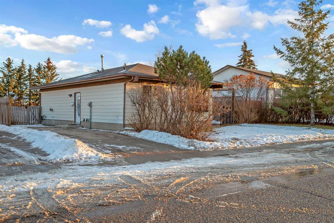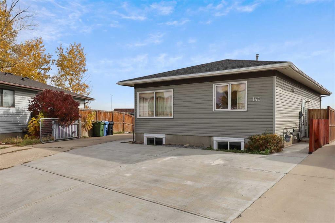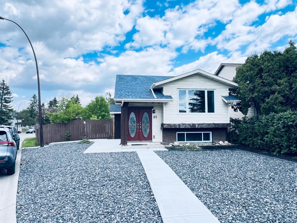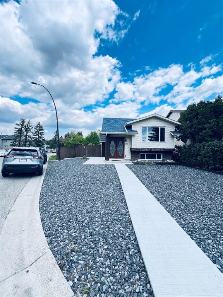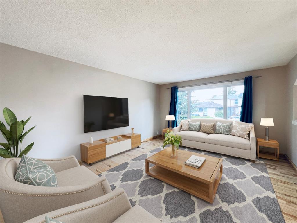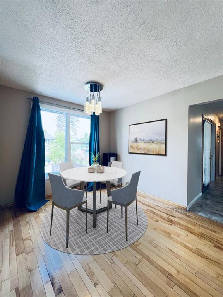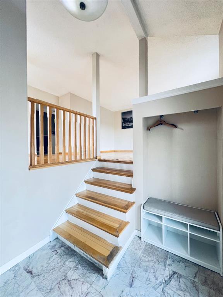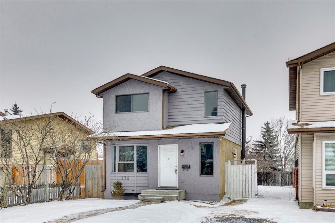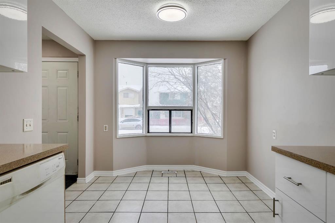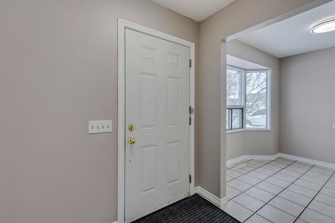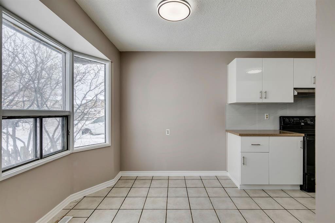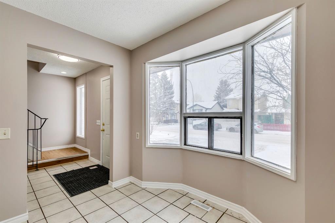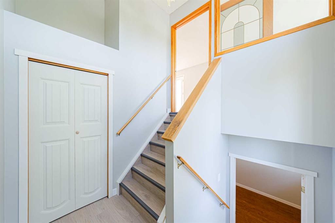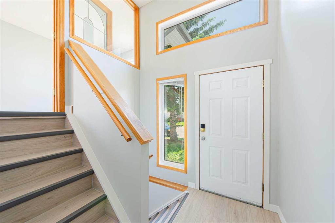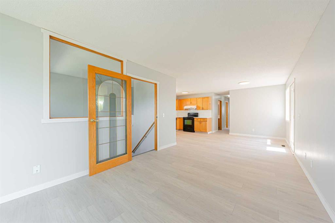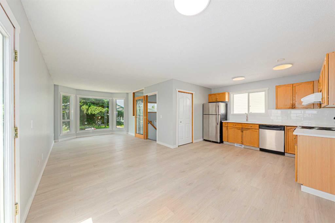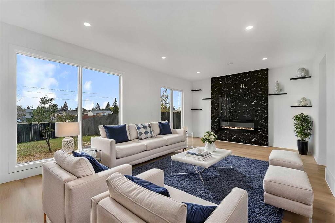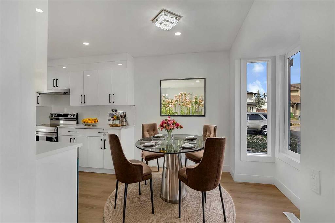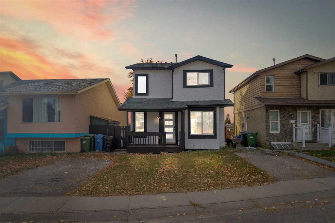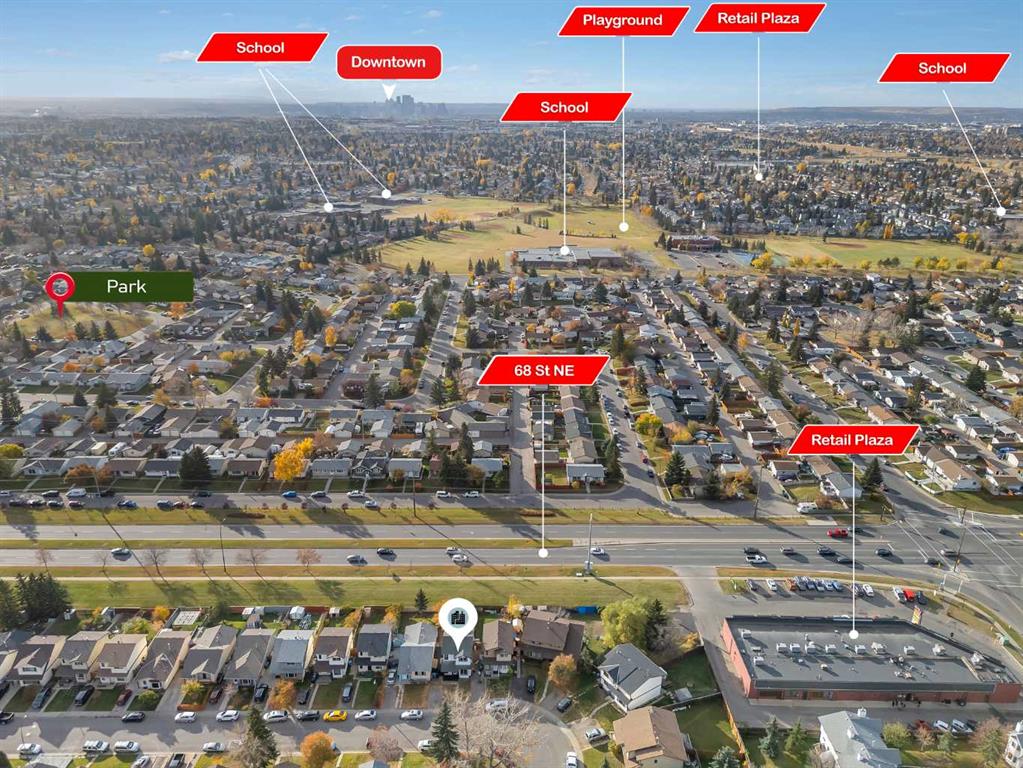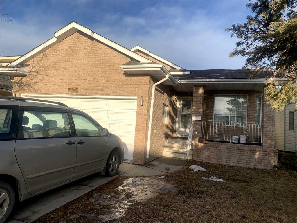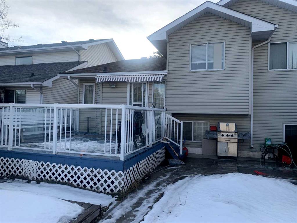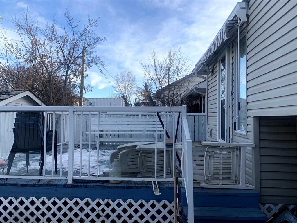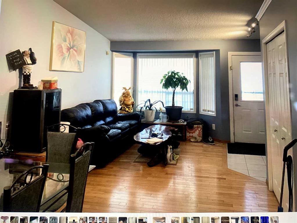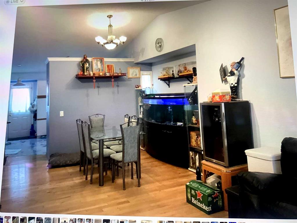82 Aberdare Road NE
Calgary T2A 6W1
MLS® Number: A2226833
$ 499,900
5
BEDROOMS
2 + 0
BATHROOMS
1,085
SQUARE FEET
1981
YEAR BUILT
Corner Lot | Move-In Ready | Bed Basement Suite(illegal) | Bungalow | Total of 5 Beds & 2 Baths Throughout | Incredible Living Space | Open Floor Plan | Large Windows | Great Natural Light | Main Level Stainless Steel Appliances | Sizeable Bedrooms | Separate Entrance to Basement Suite(illegal) | Shared Basement Laundry | Open Floor Plan Basement Living Space | Spacious Fully Fenced Backyard | Brick Patio | Incredible Frontage | Ample Parking | Superb Location | Minutes from the CBE Abbeydale School. Welcome to this incredible family home located in the heart of Abbeydale. This bungalow boasts 2,030 SqFt throughout the main and basement level with 3 beds on the main level and 2 beds in the basement suite(illegal). This home is situated on a large corner lot with a massive backyard, a rear lane and ample street parking. The main level opens to a front foyer with closet storage and views into the bright & large front living room. The open floor plan living and dining rooms are spacious and make this a great home to host friends and family. The kitchen is outfitted with stainless steel appliances, a honeycomb tile backsplash, laminate countertops and ample cabinet storage. The 3 bedrooms on this level are all sizeable and share the main 4pc bath with a tub/shower combo. Downstairs, the 2 bedroom basement suite(illegal) has a separate side entry. At the base of the stairs is both a shared laundry area for the home and a foyer before the secure access to the basement. The open floor plan basement kitchen and rec room allow for both living and dining. The 2 basement bedrooms are a great size and share the 3pc bath with a walk-in shower and vanity with storage. Outside is a massive backyard that has a brick patio for outdoor dining and a great space for summer entertainment. The home is a 5 minute walk to the CBE Abbeydale School and all amenities are close by. Hurry and book a showing at this incredible family home today!
| COMMUNITY | Abbeydale |
| PROPERTY TYPE | Detached |
| BUILDING TYPE | House |
| STYLE | Bungalow |
| YEAR BUILT | 1981 |
| SQUARE FOOTAGE | 1,085 |
| BEDROOMS | 5 |
| BATHROOMS | 2.00 |
| BASEMENT | Separate/Exterior Entry, Finished, Full, Suite |
| AMENITIES | |
| APPLIANCES | Dryer, Electric Range, Refrigerator, Washer |
| COOLING | None |
| FIREPLACE | N/A |
| FLOORING | Carpet, Laminate, Vinyl Plank |
| HEATING | Forced Air |
| LAUNDRY | In Basement |
| LOT FEATURES | Back Lane, Back Yard, Corner Lot, Lawn, Street Lighting |
| PARKING | Off Street |
| RESTRICTIONS | None Known |
| ROOF | Asphalt Shingle |
| TITLE | Fee Simple |
| BROKER | RE/MAX Crown |
| ROOMS | DIMENSIONS (m) | LEVEL |
|---|---|---|
| 3pc Bathroom | 4`10" x 9`6" | Basement |
| Bedroom | 10`6" x 10`10" | Basement |
| Kitchen | 10`5" x 7`5" | Basement |
| Bedroom - Primary | 10`5" x 15`0" | Basement |
| Game Room | 10`10" x 20`3" | Basement |
| Furnace/Utility Room | 10`10" x 18`10" | Basement |
| 4pc Bathroom | 7`2" x 8`5" | Main |
| Bedroom | 9`7" x 96`6" | Main |
| Bedroom | 10`9" x 12`0" | Main |
| Bedroom | 11`10" x 12`0" | Main |
| Dining Room | 10`9" x 9`9" | Main |
| Kitchen | 11`10" x 110`6" | Main |
| Living Room | 16`4" x 12`0" | Main |

