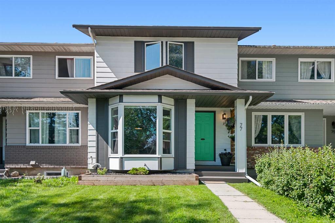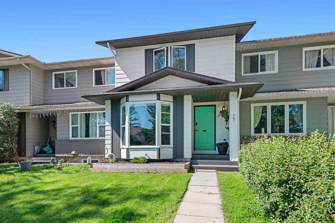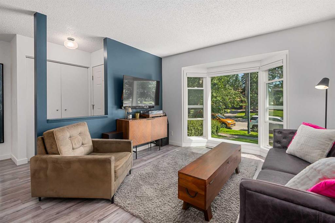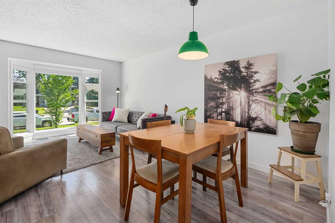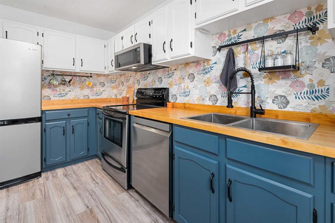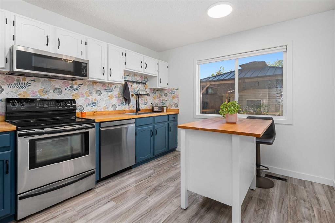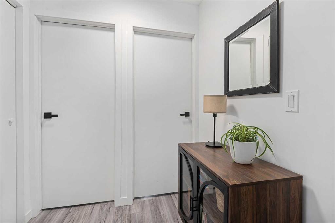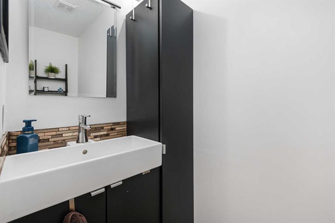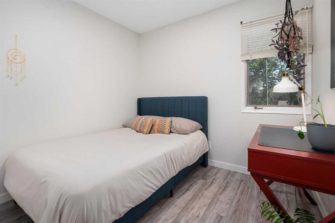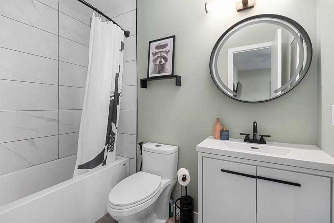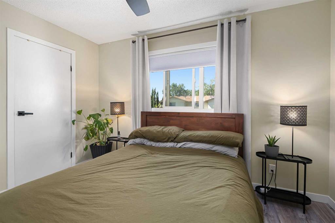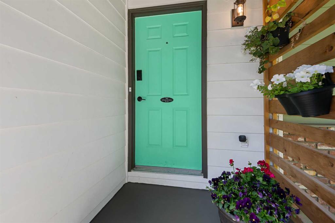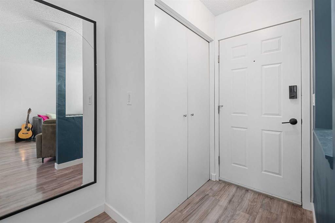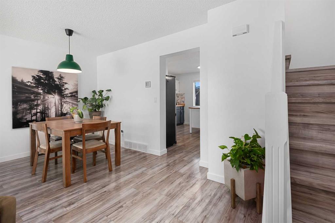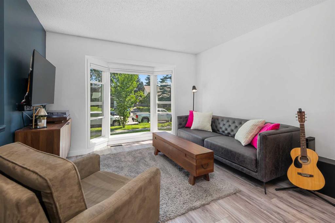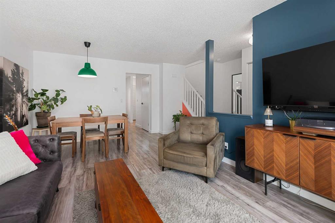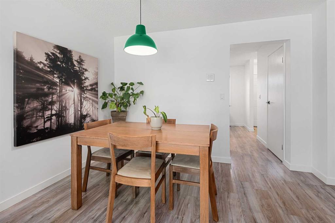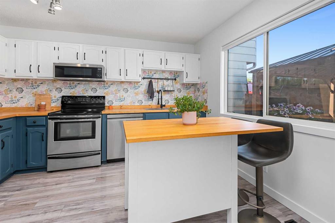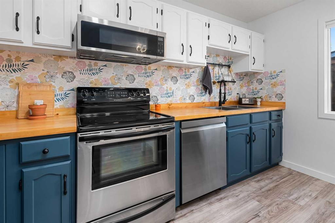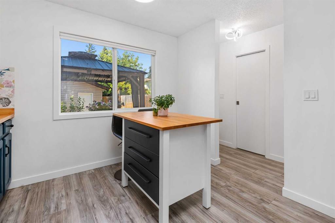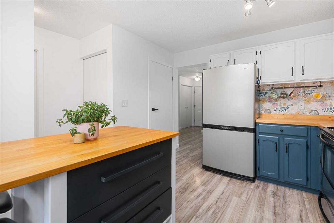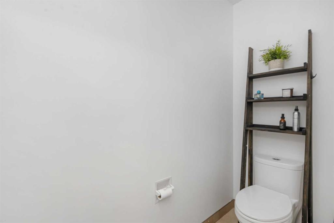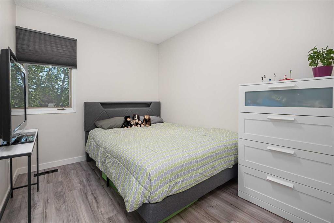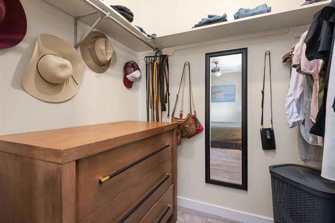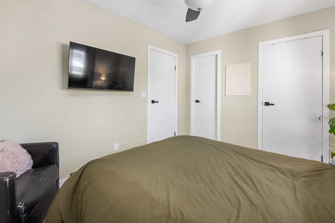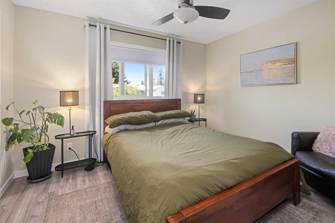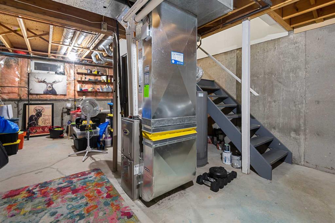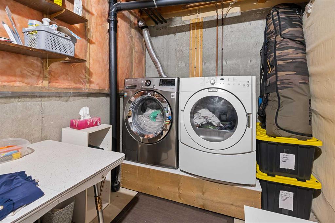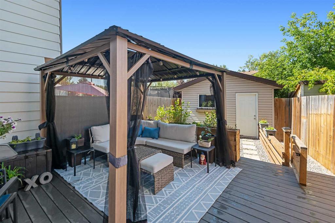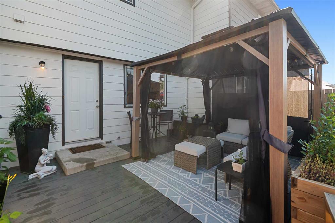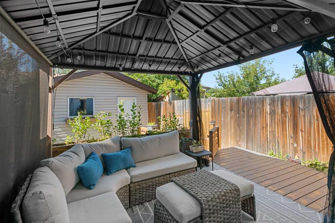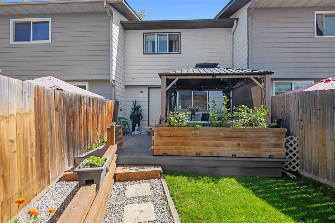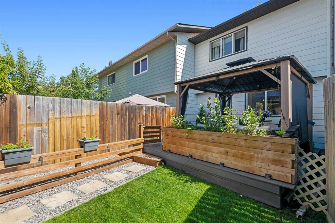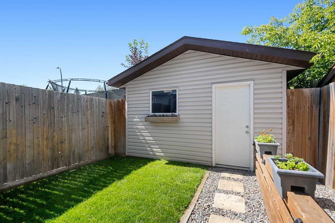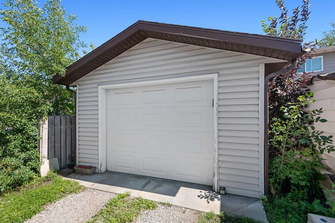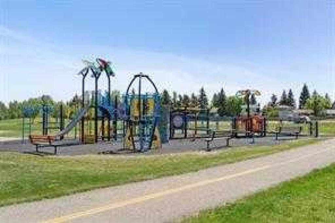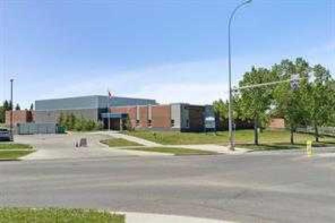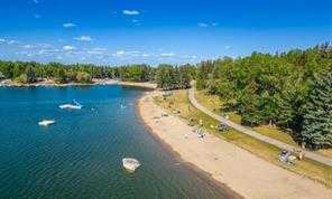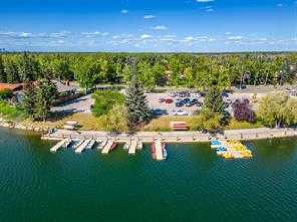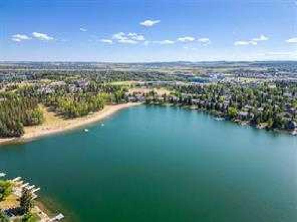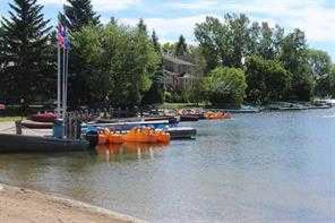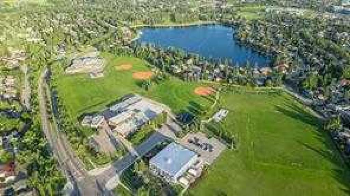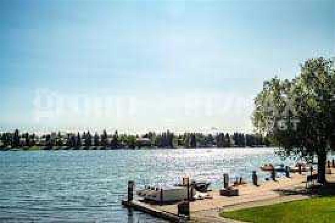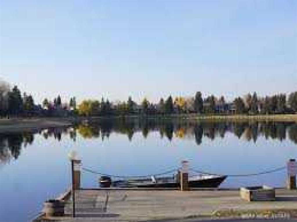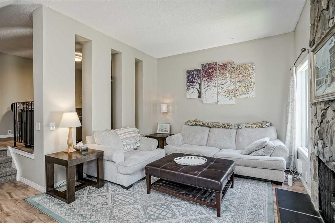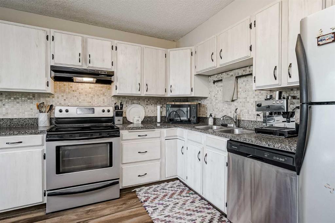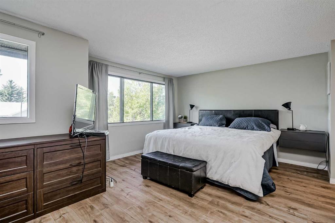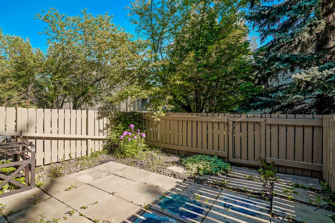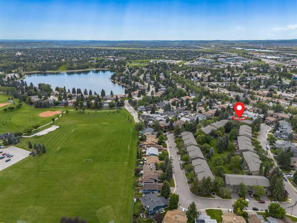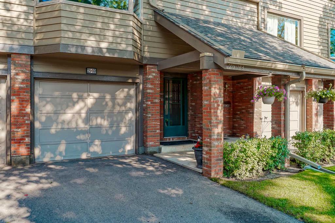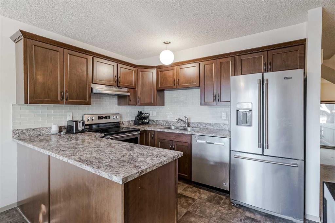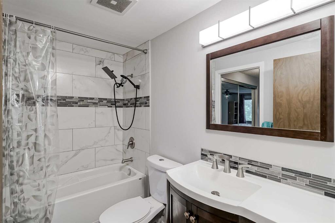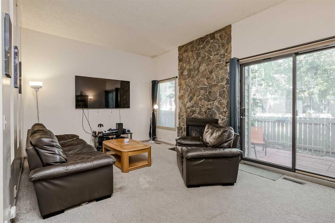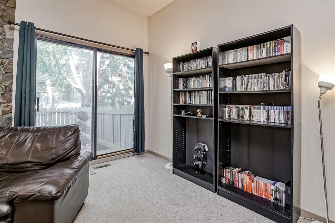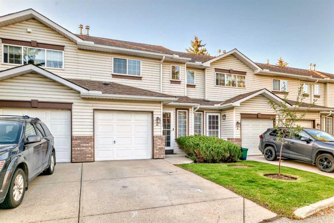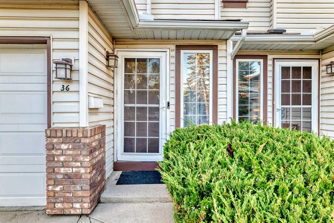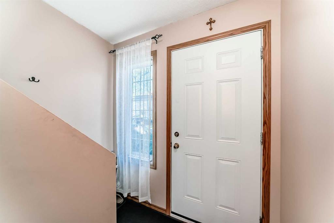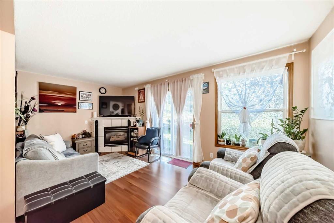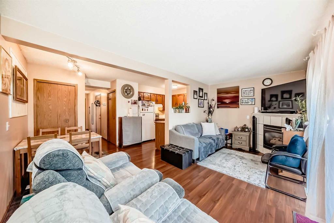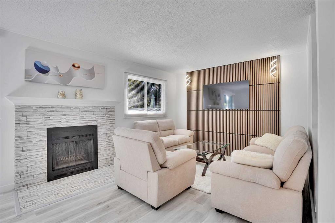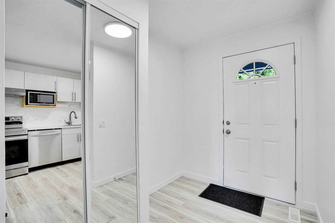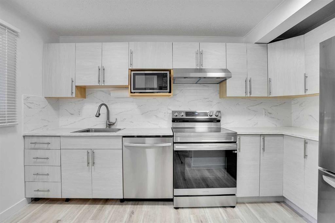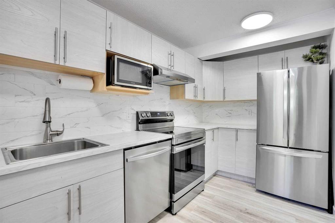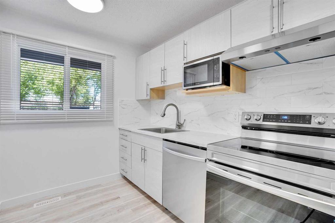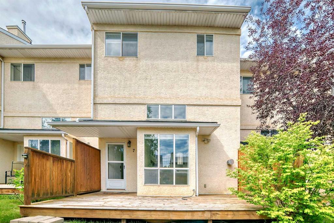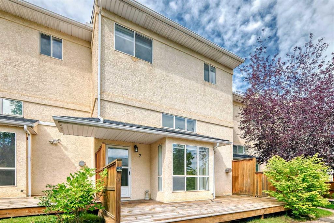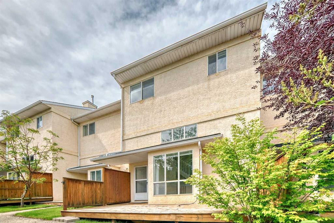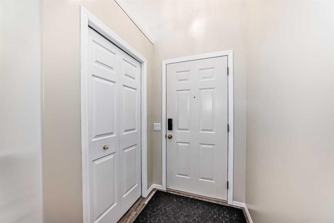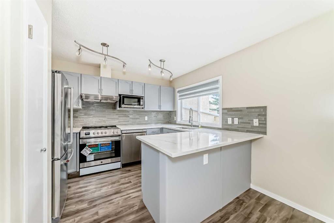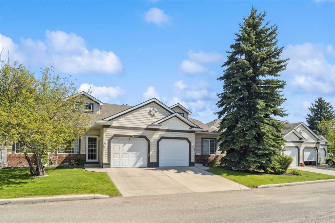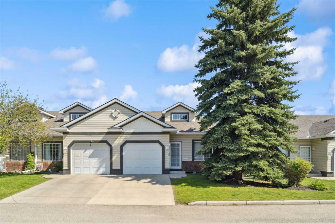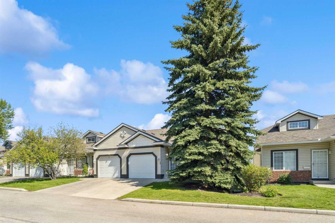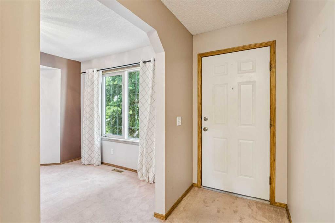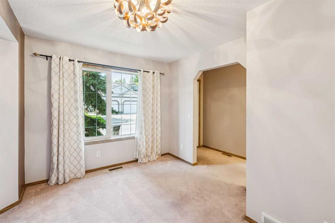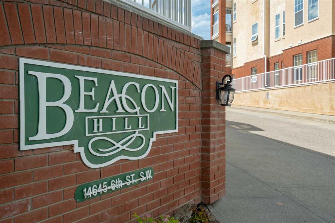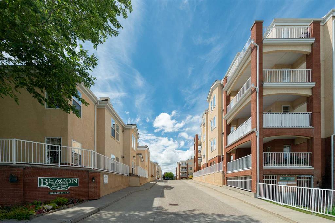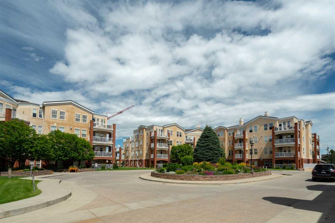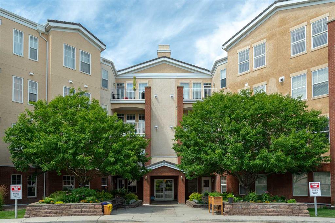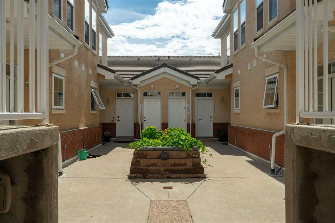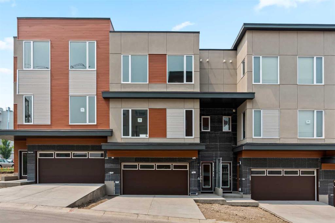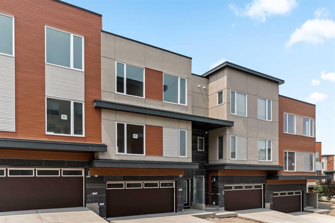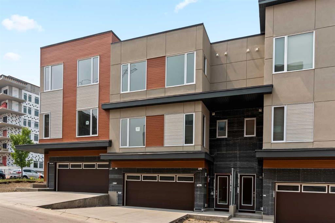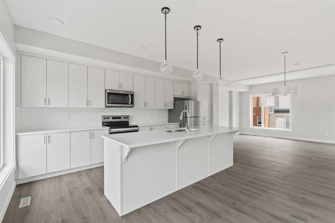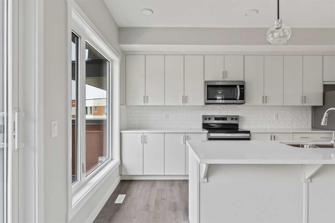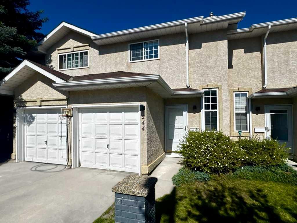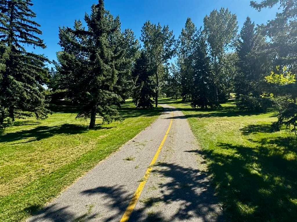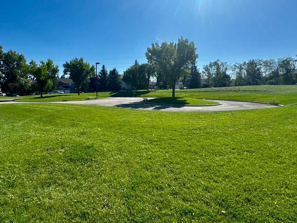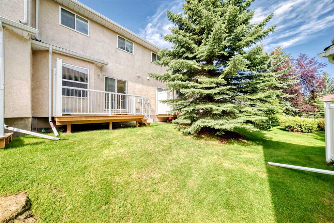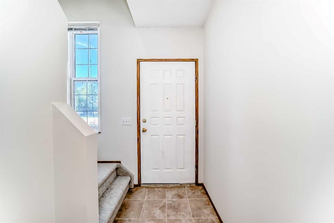77 Midpark Drive SE
Calgary T2X3B8
MLS® Number: A2244817
$ 490,000
3
BEDROOMS
1 + 1
BATHROOMS
1983
YEAR BUILT
NO CONDO FEES & FULL LAKE ACCESS! Incredible value in this well-maintained family home, ideally located in the sought-after lake community of Midnapore! Offering over 1,100 sq ft of comfortable living space, this home features an inviting open-concept layout with a spacious living and dining area-beautifully lit by floor-to-ceiling windows that fill the space with natural light. The charming kitchen offers ample cupboard space, durable laminate flooring, and direct access to your private, tree-lined southwest backyard complete with a gazebo—perfect for relaxing or entertaining guests. Upstairs, you'll find three generous bedrooms, including a spacious primary retreat with a large walk-in closet and a beautifully updated 4-piece bathroom. The unfinished basement provides an excellent opportunity to customize and add even more value to the home. Oversized, Single Garage Detached. Recent updates include: newer roof, hot water tank, updated flooring, renovated primary bathroom, fresh exterior paint, and professional landscaping. Perfect for first-time buyers or a young family, this home offers a rare chance to get into one of Calgary’s top communities-with no condo fees and year-round lake privileges for endless family fun, including swimming, skating, paddleboarding, BBQ areas, and more. All within walking distance to schools, parks, playgrounds, transit, fitness centres, and shopping.
| COMMUNITY | Midnapore |
| PROPERTY TYPE | Row/Townhouse |
| BUILDING TYPE | Five Plus |
| STYLE | 2 Storey |
| YEAR BUILT | 1983 |
| SQUARE FOOTAGE | 1,111 |
| BEDROOMS | 3 |
| BATHROOMS | 2.00 |
| BASEMENT | Partial, Unfinished |
| AMENITIES | |
| APPLIANCES | Dishwasher, Electric Stove, Refrigerator, Washer/Dryer, Window Coverings |
| COOLING | Other |
| FIREPLACE | N/A |
| FLOORING | Vinyl Plank |
| HEATING | Forced Air, Natural Gas |
| LAUNDRY | In Basement |
| LOT FEATURES | Back Lane, Dog Run Fenced In, Few Trees, Gazebo, Lake, Lawn, Private, Street Lighting |
| PARKING | Oversized, Single Garage Detached |
| RESTRICTIONS | None Known |
| ROOF | Asphalt |
| TITLE | Fee Simple |
| BROKER | CIR Realty |
| ROOMS | DIMENSIONS (m) | LEVEL |
|---|---|---|
| Laundry | 6`8" x 6`4" | Lower |
| Furnace/Utility Room | 8`6" x 6`10" | Lower |
| 2pc Bathroom | 8`10" x 3`10" | Main |
| Living Room | 11`5" x 11`2" | Main |
| Dining Room | 7`6" x 7`0" | Main |
| Kitchen With Eating Area | 12`4" x 10`5" | Main |
| Foyer | 7`2" x 5`6" | Main |
| Covered Porch | 7`2" x 5`6" | Main |
| Bedroom - Primary | 12`0" x 9`11" | Second |
| Bedroom | 10`1" x 8`2" | Second |
| Bedroom | 10`1" x 8`10" | Second |
| Walk-In Closet | 6`6" x 4`11" | Second |
| 4pc Bathroom | 8`1" x 4`11" | Second |

