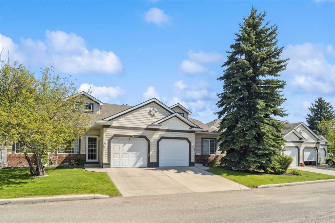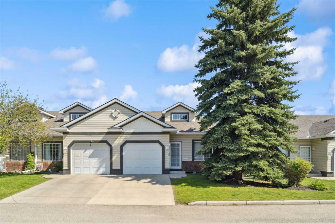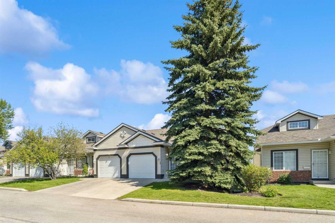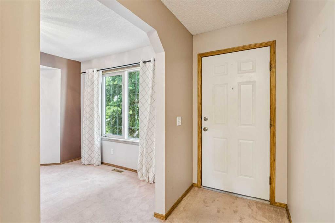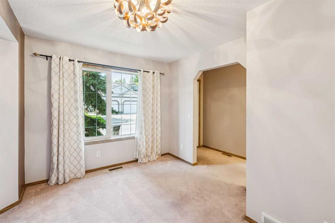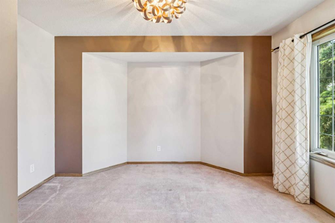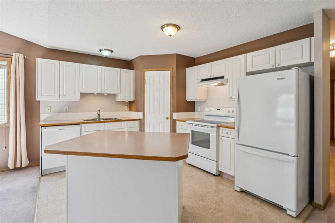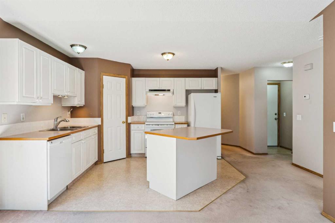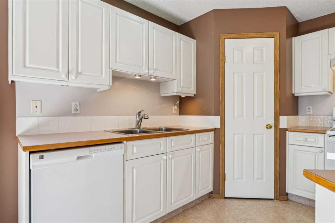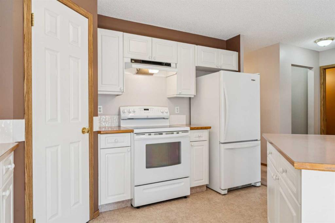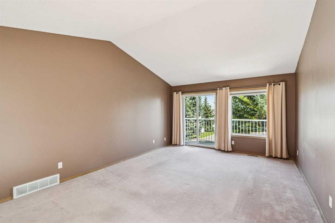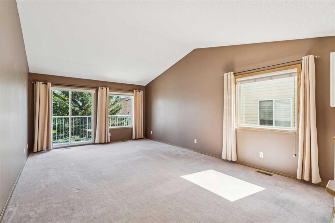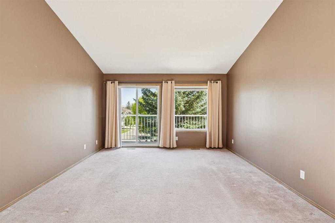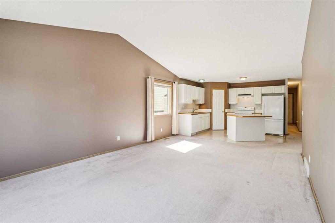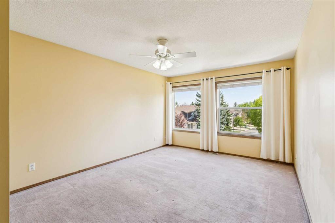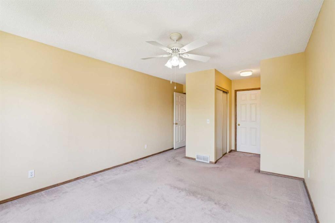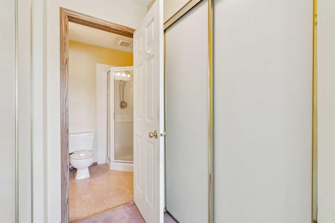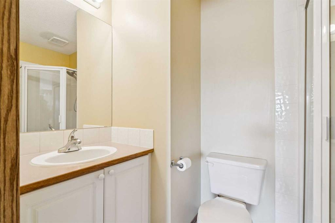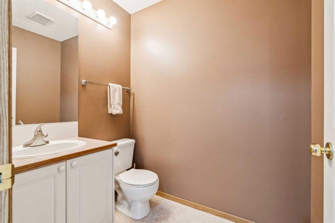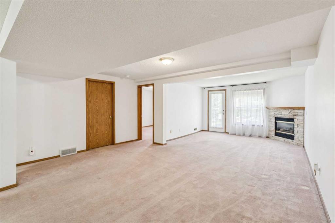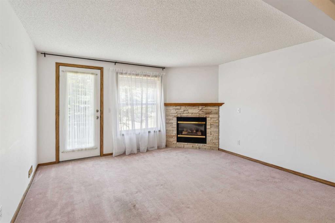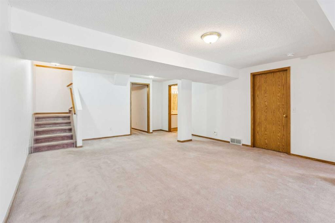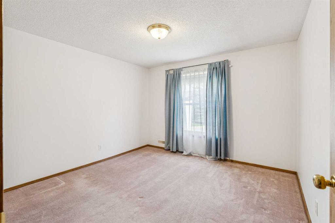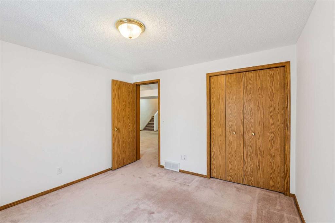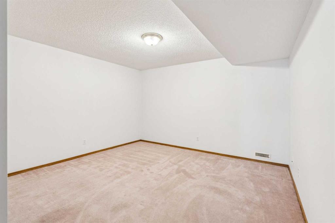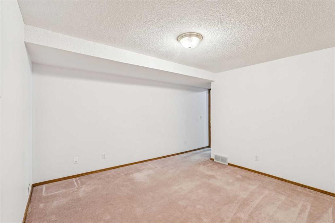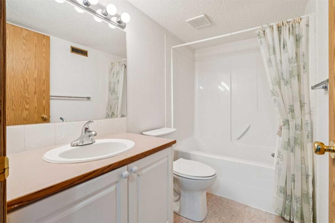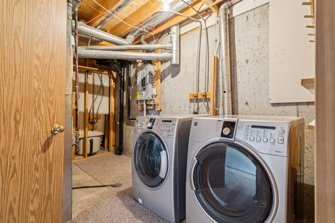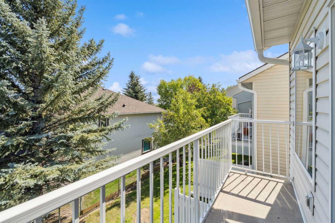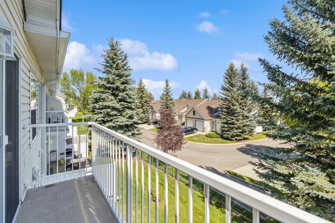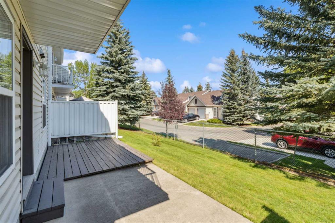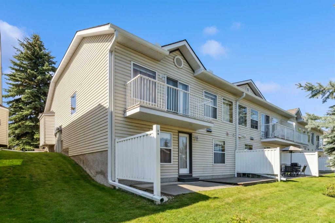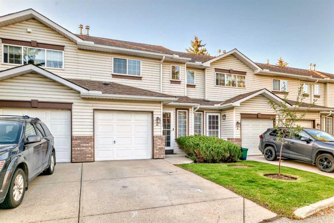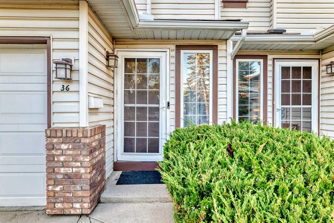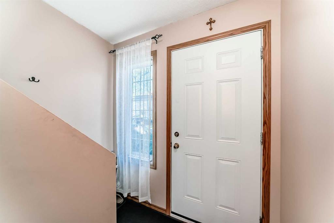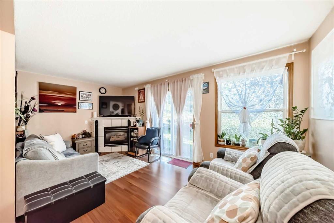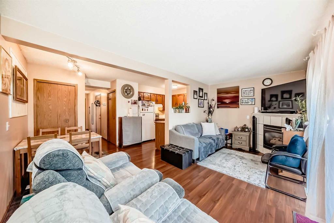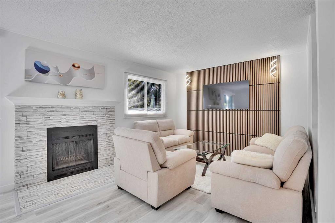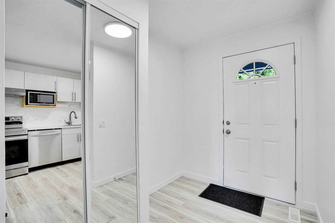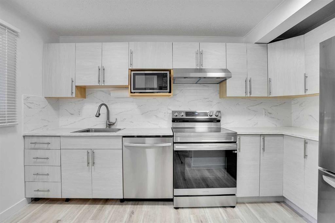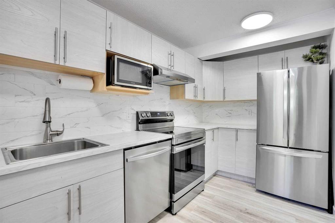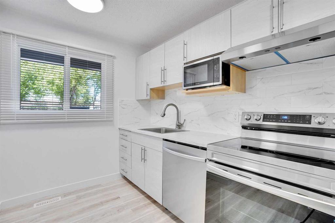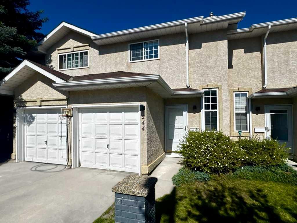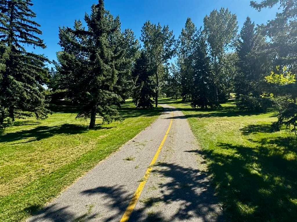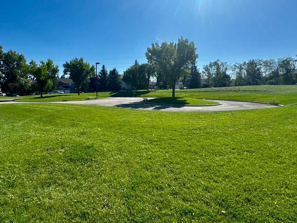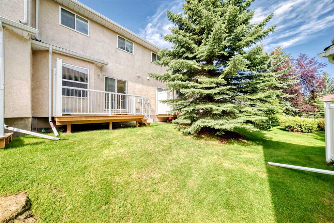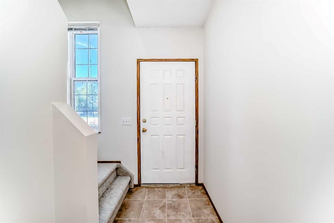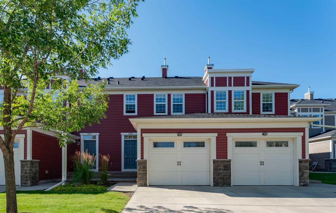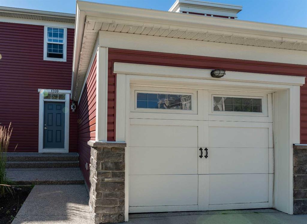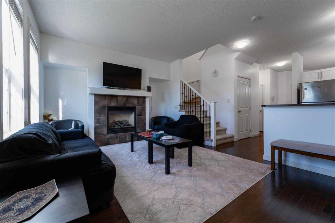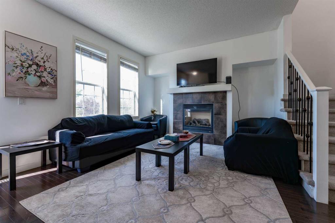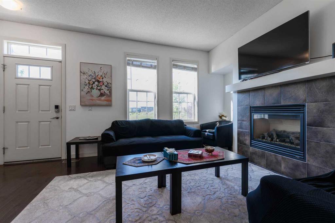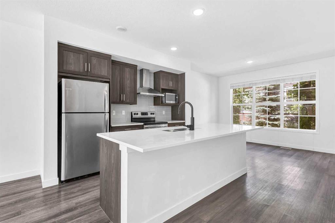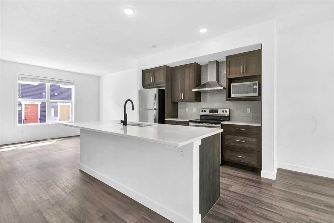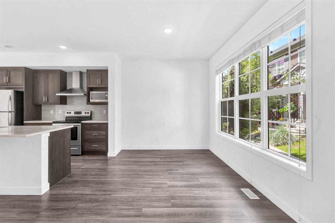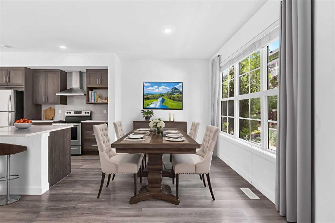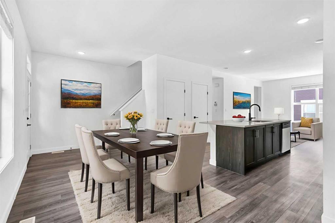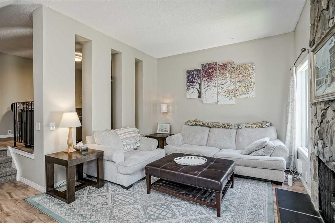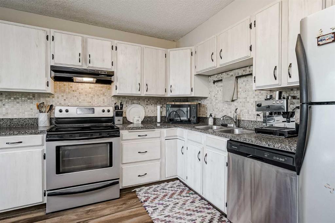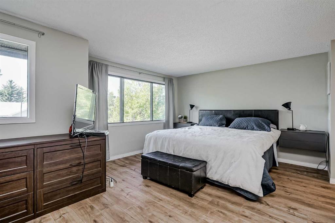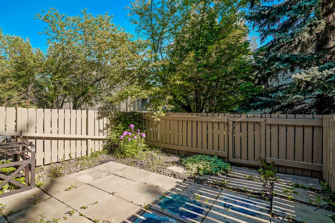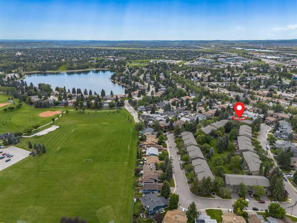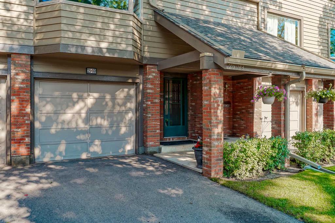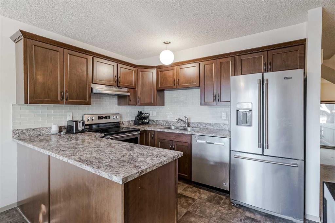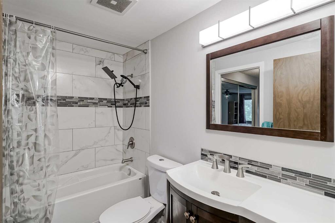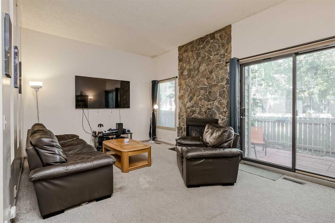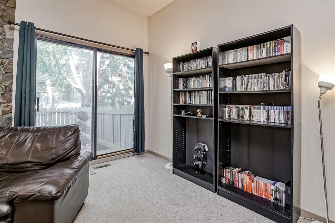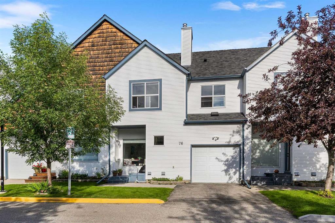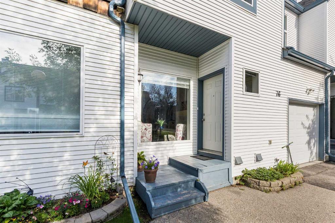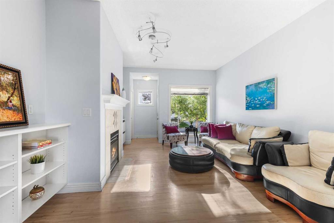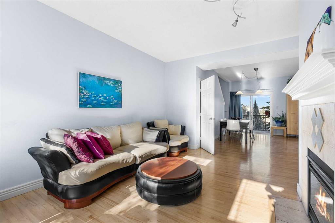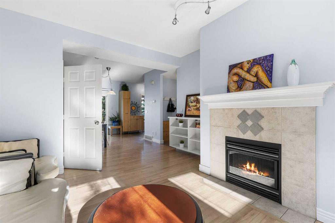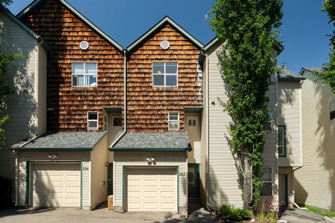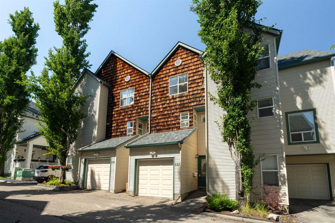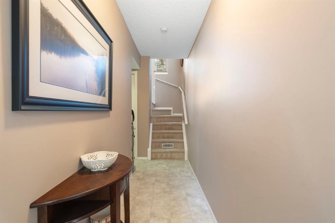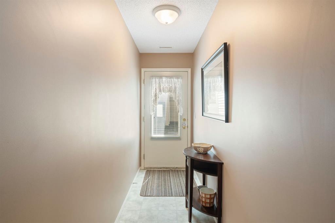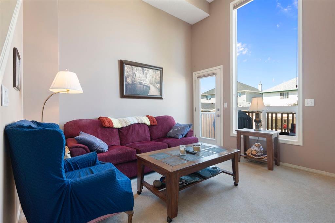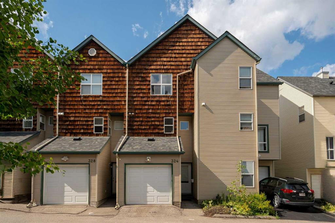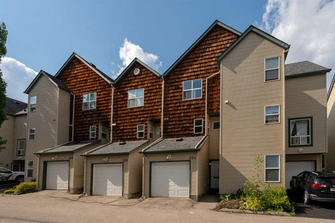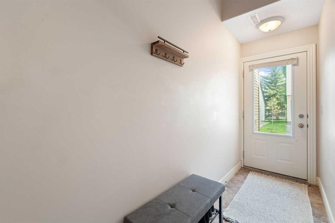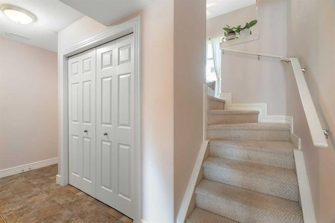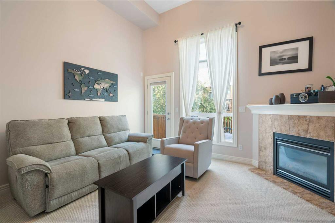38 Somervale Point SW
Calgary T2Y 3K4
MLS® Number: A2251429
$ 425,000
2
BEDROOMS
2 + 1
BATHROOMS
1,069
SQUARE FEET
1997
YEAR BUILT
Welcome to 38 Somervale Point, a rare opportunity to live in one of the nicest adult developments in the SW. This WALK OUT VILLA offers over 2000 square feet of living, with a floor plan offering optimum comfort and convenience. Spacious main level boasts front flex room, perfect for formal dining, office or library, vaulted and airy living room with an open plan to the functional kitchen, and large master suite, complete with walk through closets and 3 piece ensuite. Lower level offers a huge second living room featuring gas fireplace, ample second bedroom, spacious flex room, and convenient 4 piece bath. Access the serene outdoor setting by the balcony on the main level or step out onto your private patio from the lower walk out level. Location is unbeatable, quiet, close to shopping, LRT and parks, with no through traffic. Rarely do villas come up in this development, and with full walk out, this is truly an opportunity. Come and see what Somerset and Somervale Point have to offer, lovely home, fabulous location!
| COMMUNITY | Somerset |
| PROPERTY TYPE | Row/Townhouse |
| BUILDING TYPE | Four Plex |
| STYLE | Villa |
| YEAR BUILT | 1997 |
| SQUARE FOOTAGE | 1,069 |
| BEDROOMS | 2 |
| BATHROOMS | 3.00 |
| BASEMENT | Finished, Full, Walk-Out To Grade |
| AMENITIES | |
| APPLIANCES | Dryer, Electric Stove, Garage Control(s), Microwave Hood Fan, Refrigerator, Washer, Window Coverings |
| COOLING | None |
| FIREPLACE | Gas, Great Room, Mantle |
| FLOORING | Carpet, Linoleum |
| HEATING | Forced Air, Natural Gas |
| LAUNDRY | Lower Level |
| LOT FEATURES | Backs on to Park/Green Space, Landscaped, Private |
| PARKING | Single Garage Attached |
| RESTRICTIONS | Adult Living, Board Approval |
| ROOF | Asphalt Shingle |
| TITLE | Fee Simple |
| BROKER | Royal LePage Solutions |
| ROOMS | DIMENSIONS (m) | LEVEL |
|---|---|---|
| Game Room | 30`1" x 16`2" | Lower |
| Flex Space | 12`6" x 11`11" | Lower |
| Bedroom | 11`1" x 11`1" | Lower |
| Laundry | 12`5" x 7`11" | Lower |
| 4pc Bathroom | 8`6" x 4`11" | Lower |
| Bedroom - Primary | 14`5" x 11`5" | Main |
| 2pc Bathroom | 6`3" x 4`10" | Main |
| 3pc Ensuite bath | 8`1" x 4`11" | Main |
| Foyer | 8`0" x 4`0" | Main |
| Kitchen | 13`2" x 10`4" | Main |
| Dining Room | 12`5" x 11`5" | Main |
| Living Room | 19`8" x 13`2" | Main |

