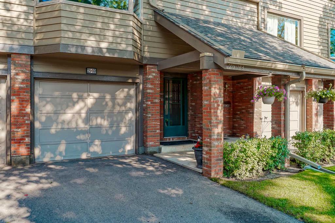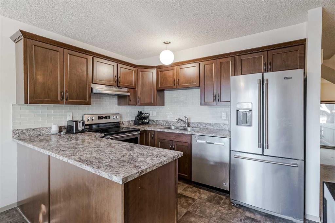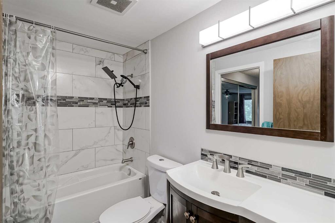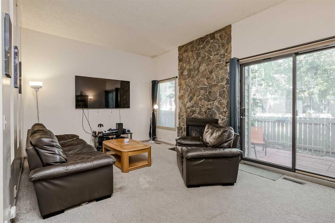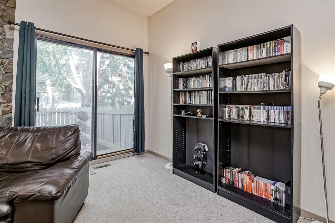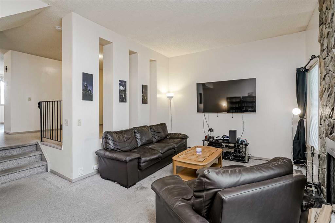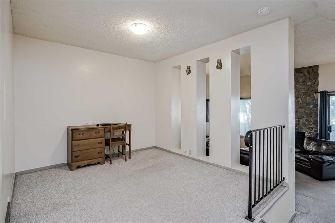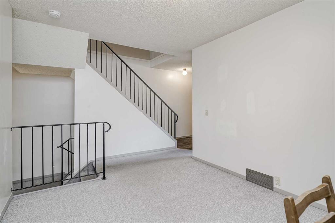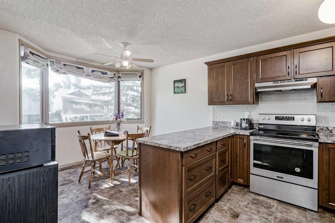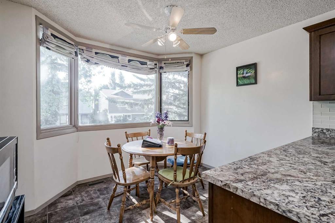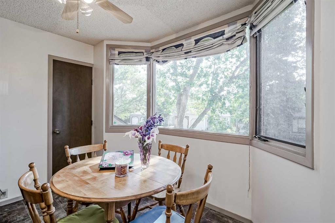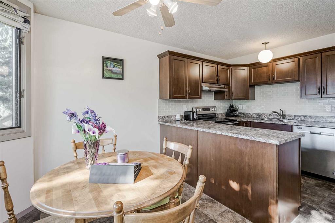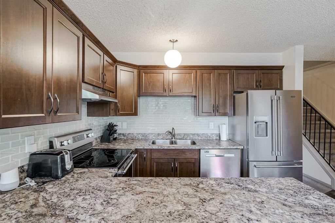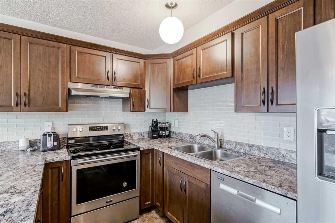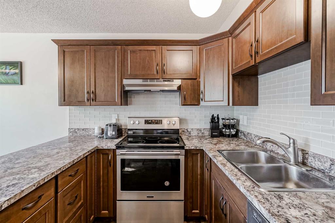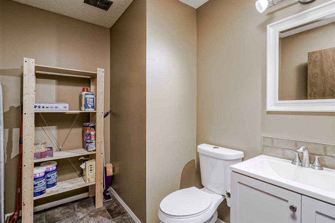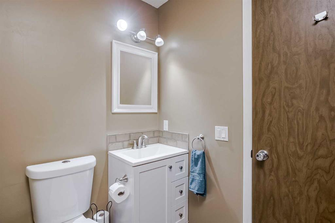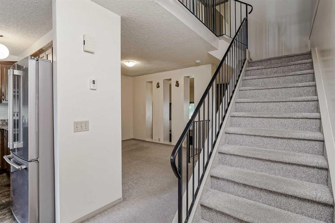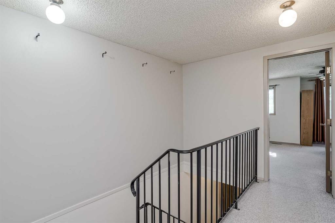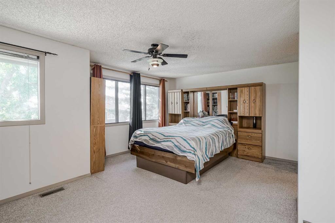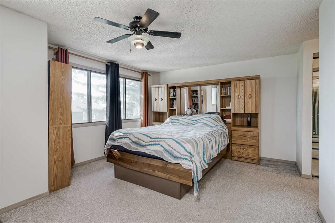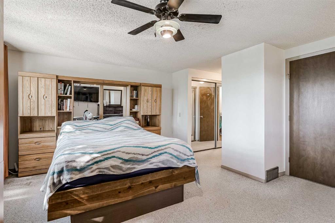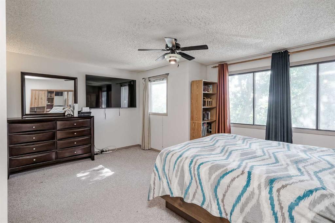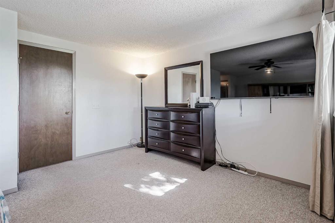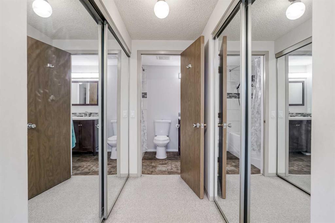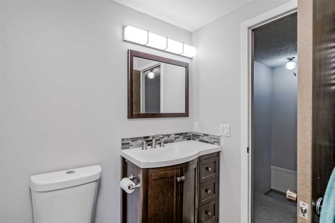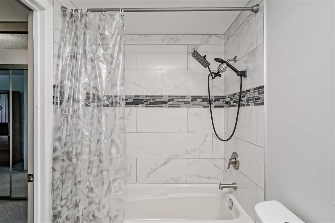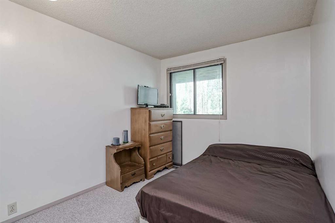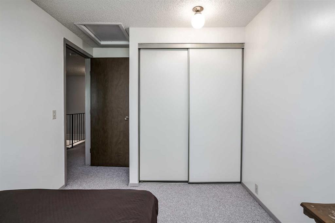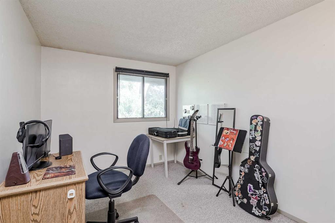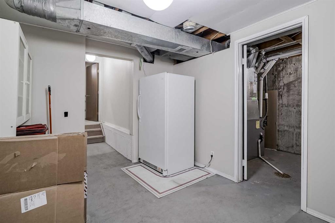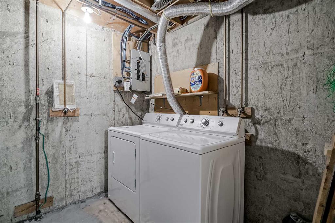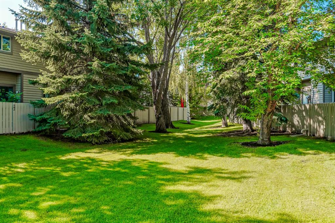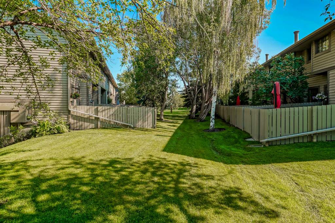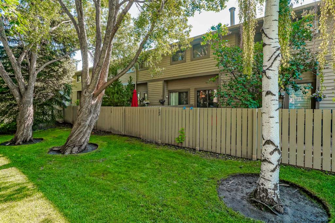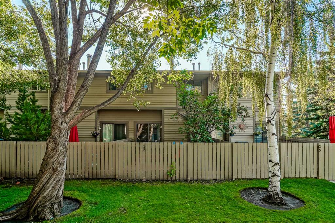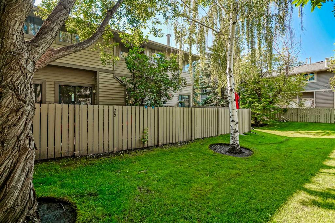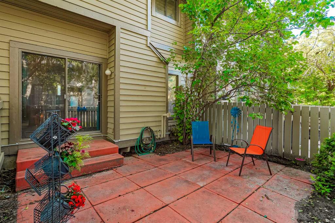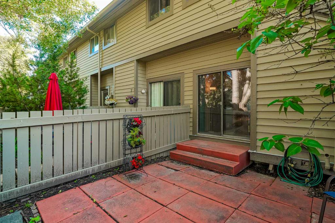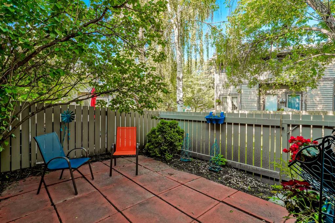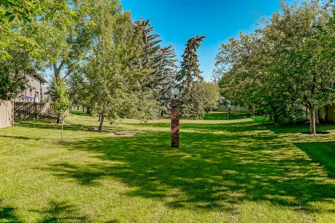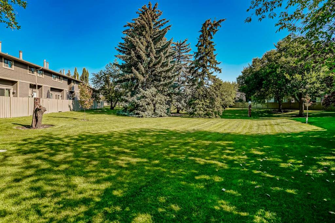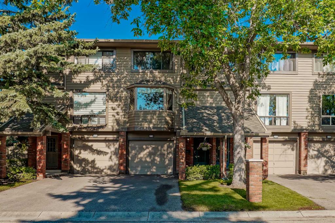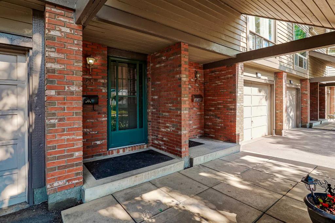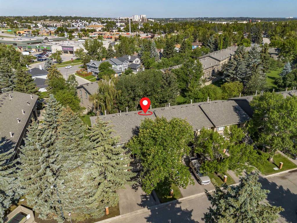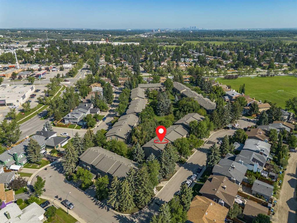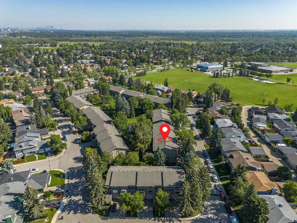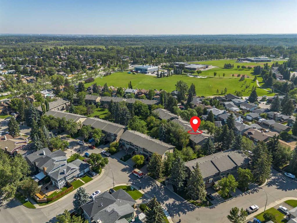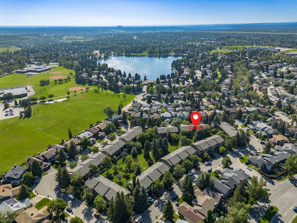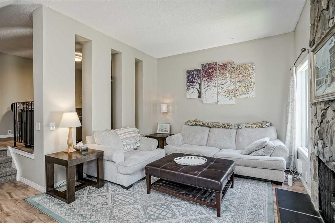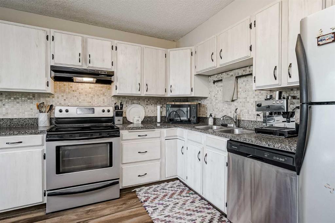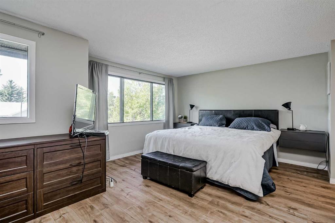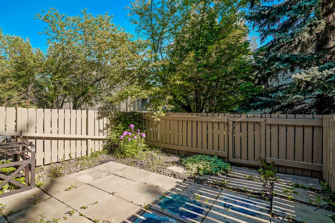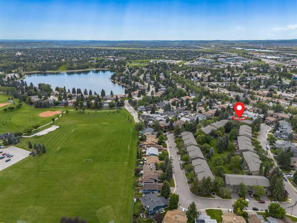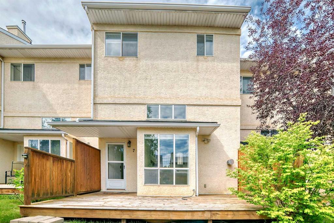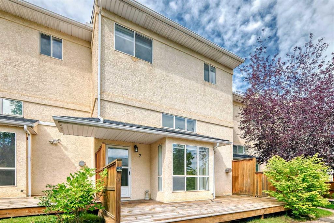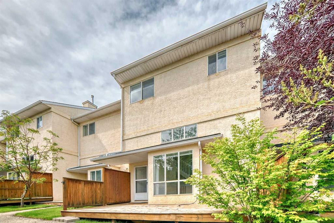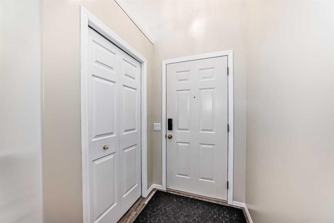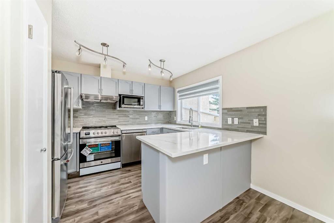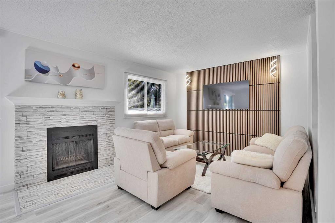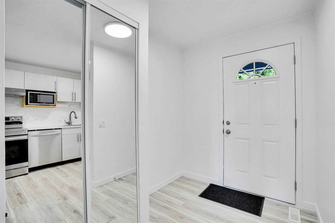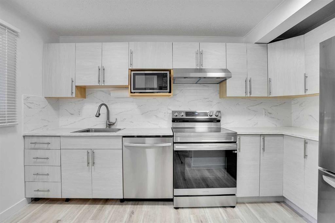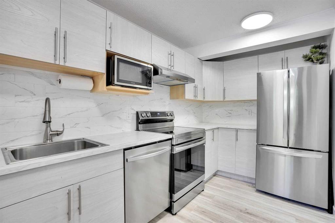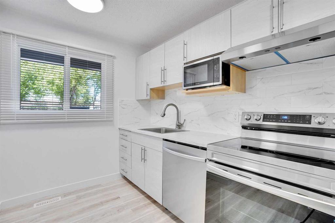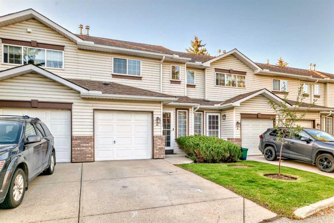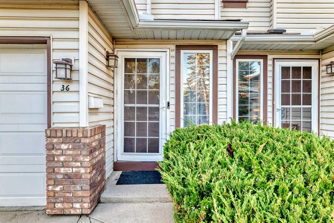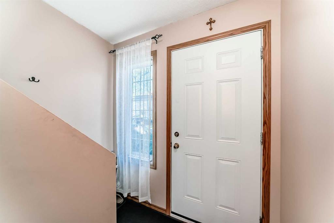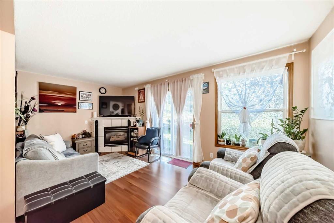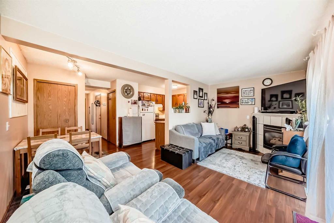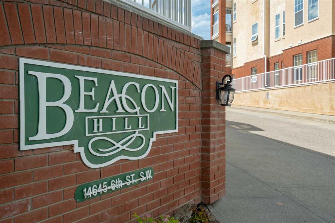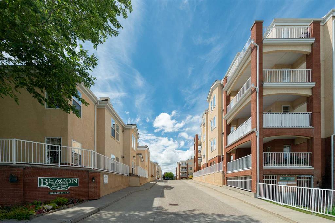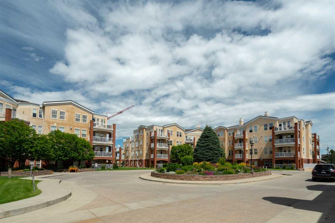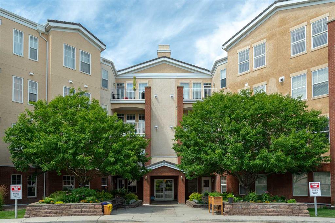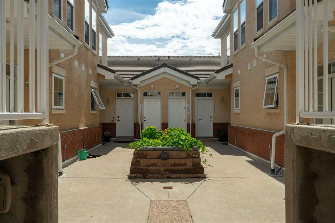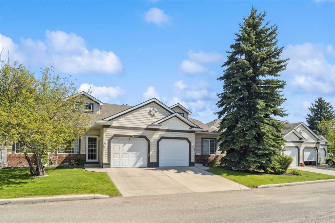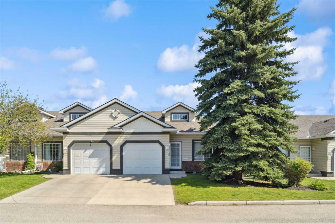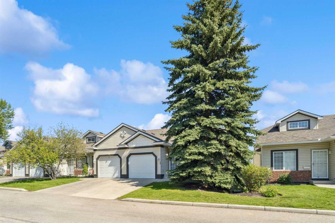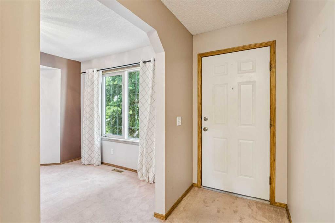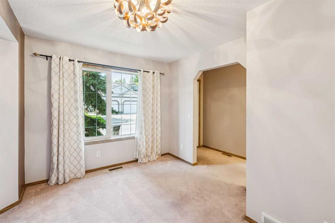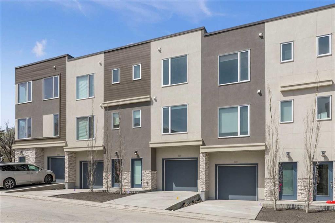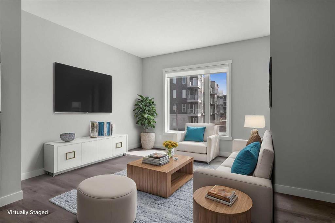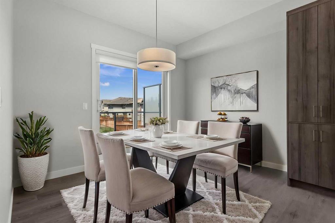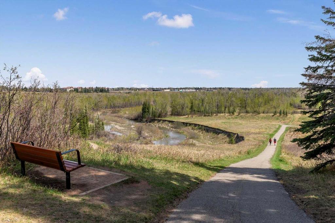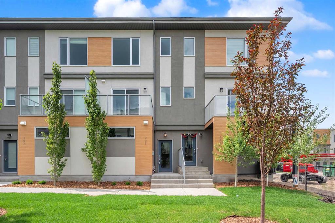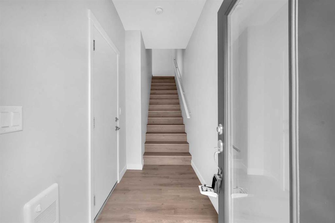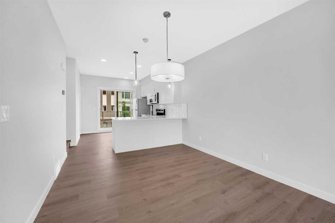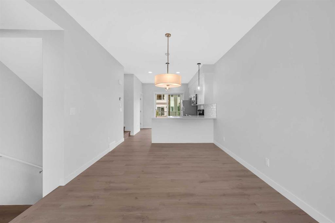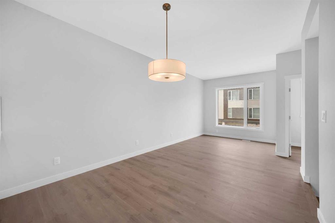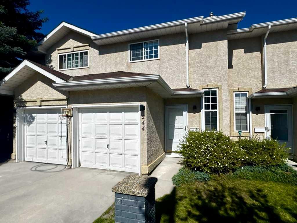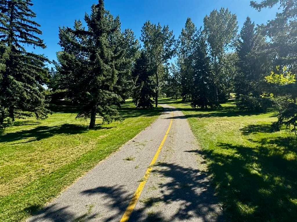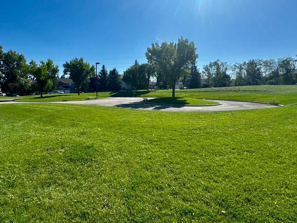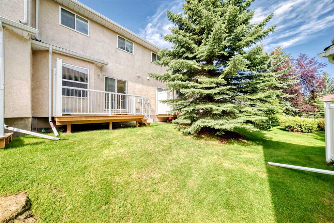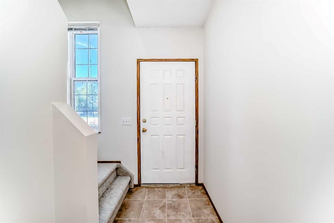25, 99 Midpark Gardens SE
Calgary T2X1L5
MLS® Number: A2234190
$ 450,000
3
BEDROOMS
1 + 1
BATHROOMS
1,306
SQUARE FEET
1979
YEAR BUILT
OPEN HOUSE Saturday August 9th noon-2pm. Welcome to Midpark Gardens, nestled in the highly sought-after community of Midnapore. This exceptional home offers lake access just a short walk away, blending comfort, convenience, and community living. Step inside and enjoy over 1,300 sq ft of thoughtfully designed living space, with an additional lower level ready for your personal touch—whether you need extra storage or want to create a custom retreat. As you arrive, you'll appreciate the extra-long driveway and attached single-car garage. Enter through the spacious foyer and immediately notice the abundance of natural light pouring in from a gallery of windows that brighten every level of the home. The living room features soaring vaulted ceilings and opens beautifully to the private dining area above, creating a seamless and airy flow. Adjacent to the dining space, the renovated kitchen is a true highlight—complete with rich walnut-toned cabinetry, stainless steel appliances, a walk-in pantry, and a peninsula island with a cozy bay-window dining nook. A convenient half bath and bonus storage room round out this level. Upstairs, you'll find three generously sized bedrooms, including an expansive primary suite with dual walk-through closets and a full shared ensuite featuring a relaxing soaker tub. Outside, you’ll fall in love with the spectacular private yard. The ground-level patio is partially shaded by mature trees and backs onto a beautifully maintained shared green space, surrounded by towering old-growth trees—perfect for quiet mornings or evening gatherings. Midnapore is a peaceful, family-friendly neighbourhood offering excellent amenities such as schools, shopping, and the private Midnapore Lake for year-round enjoyment. With easy access to both Macleod and Stoney Trails, this location offers unmatched convenience. Affordability, spacious design, and unbeatable location combine to create an ideal lifestyle at Midpark Gardens. Don’t miss this opportunity—your perfect home awaits.
| COMMUNITY | Midnapore |
| PROPERTY TYPE | Row/Townhouse |
| BUILDING TYPE | Five Plus |
| STYLE | 2 Storey |
| YEAR BUILT | 1979 |
| SQUARE FOOTAGE | 1,306 |
| BEDROOMS | 3 |
| BATHROOMS | 2.00 |
| BASEMENT | Partial, Unfinished |
| AMENITIES | |
| APPLIANCES | Dishwasher, Dryer, Electric Range, Garage Control(s), Microwave Hood Fan, Refrigerator, Washer, Window Coverings |
| COOLING | None |
| FIREPLACE | Wood Burning |
| FLOORING | Carpet, Linoleum, Vinyl |
| HEATING | Forced Air |
| LAUNDRY | In Basement, Laundry Room |
| LOT FEATURES | Back Yard, Backs on to Park/Green Space |
| PARKING | Single Garage Attached |
| RESTRICTIONS | Pet Restrictions or Board approval Required |
| ROOF | Asphalt Shingle |
| TITLE | Fee Simple |
| BROKER | eXp Realty |
| ROOMS | DIMENSIONS (m) | LEVEL |
|---|---|---|
| Entrance | 3`11" x 11`3" | Lower |
| Storage | 9`3" x 10`11" | Lower |
| Laundry | 7`6" x 11`8" | Lower |
| 2pc Bathroom | Main | |
| Living Room | 11`8" x 17`3" | Main |
| Dining Room | 9`11" x 13`8" | Main |
| Breakfast Nook | 8`1" x 10`10" | Main |
| Kitchen | 8`3" x 9`11" | Main |
| Bedroom - Primary | 14`5" x 17`3" | Upper |
| Bedroom | 8`6" x 10`10" | Upper |
| Bedroom | 8`5" x 9`5" | Upper |
| 4pc Ensuite bath | Upper |

