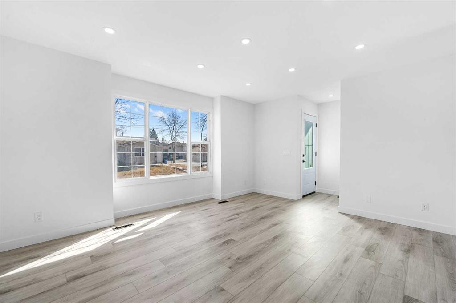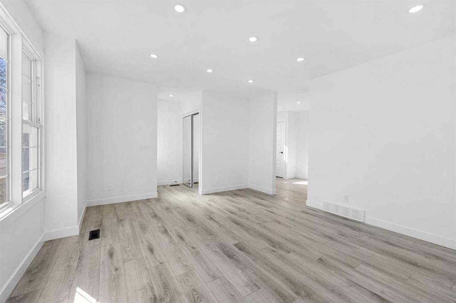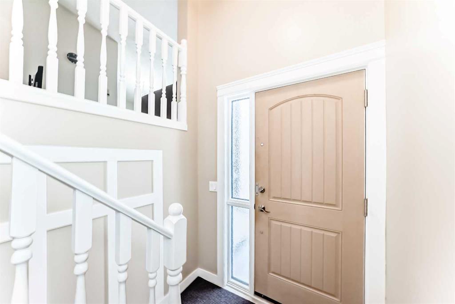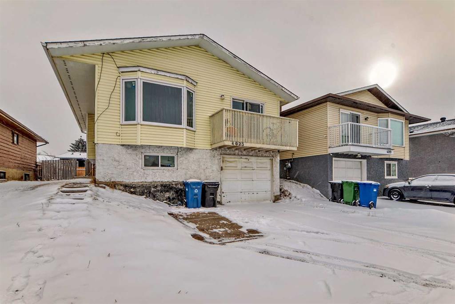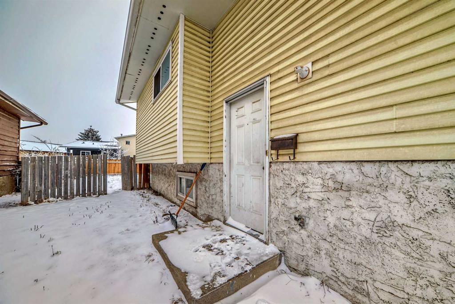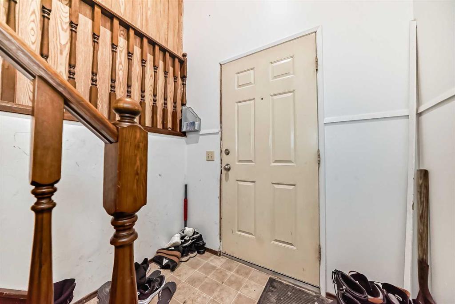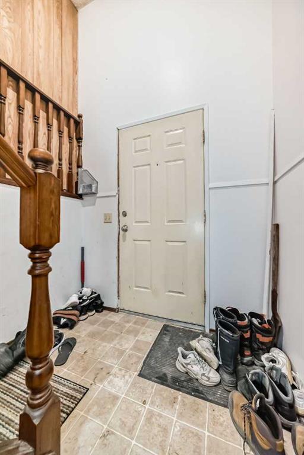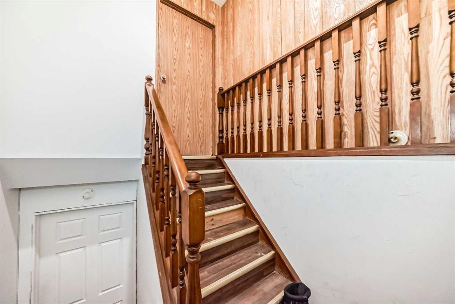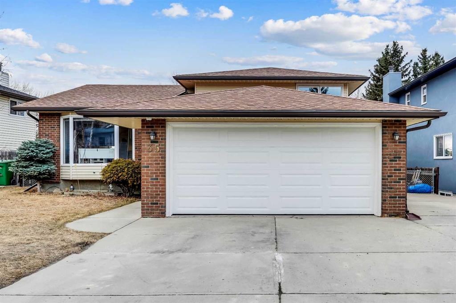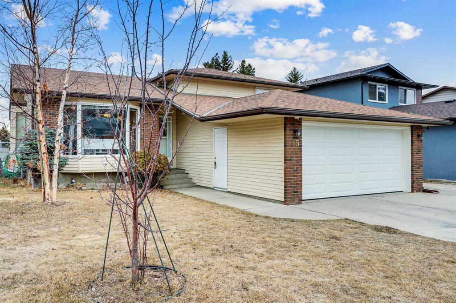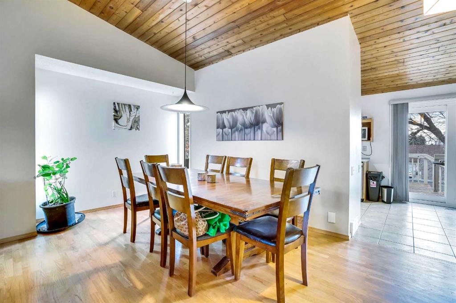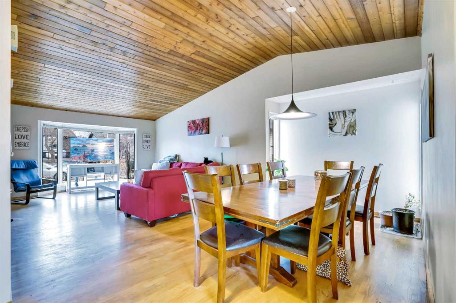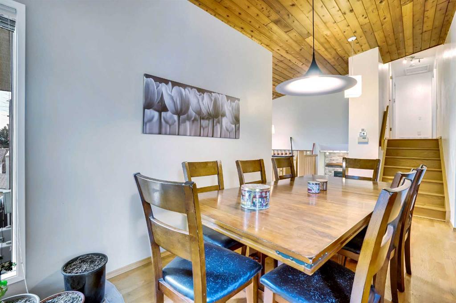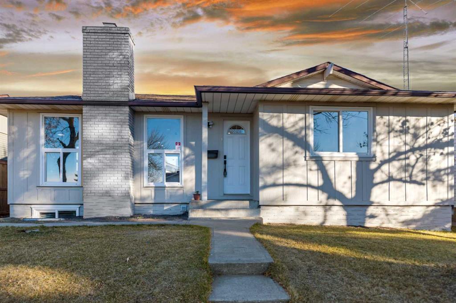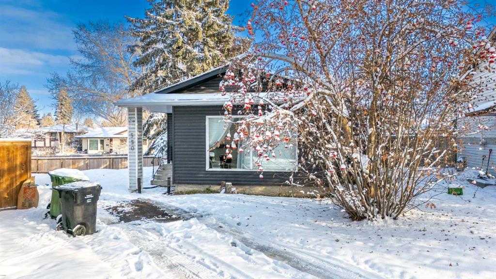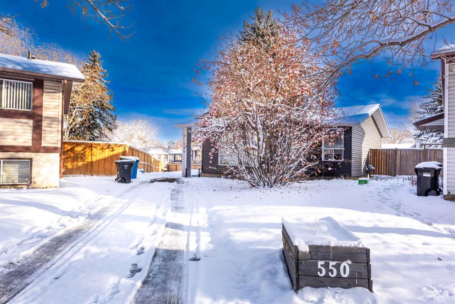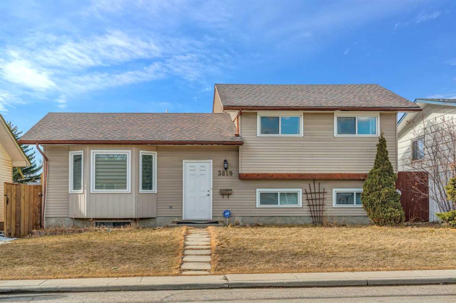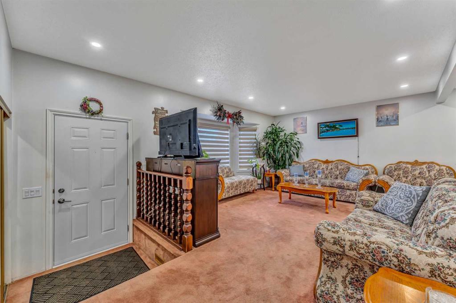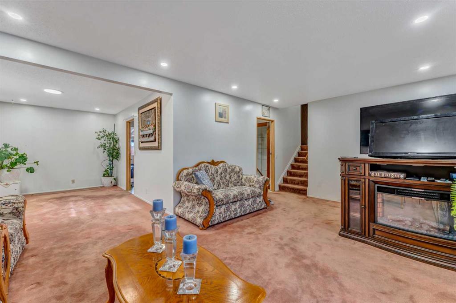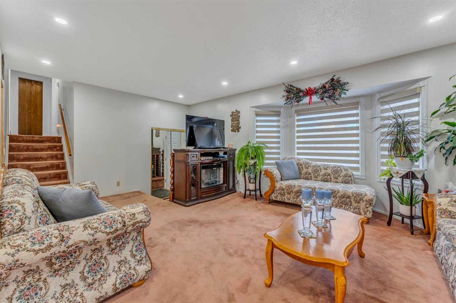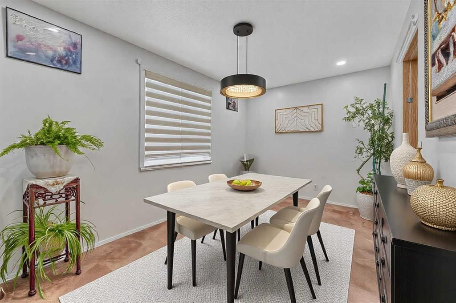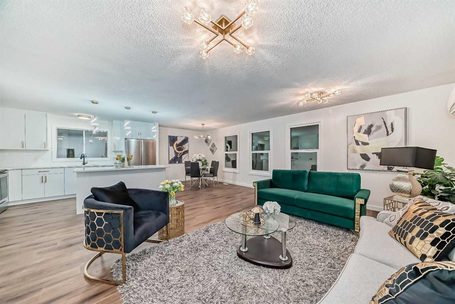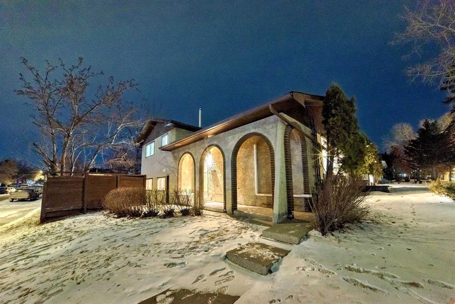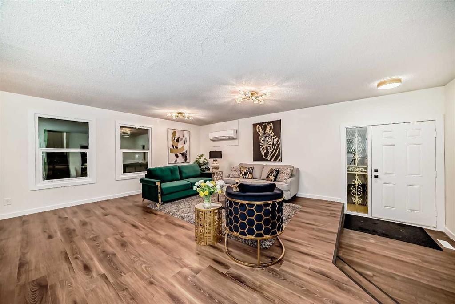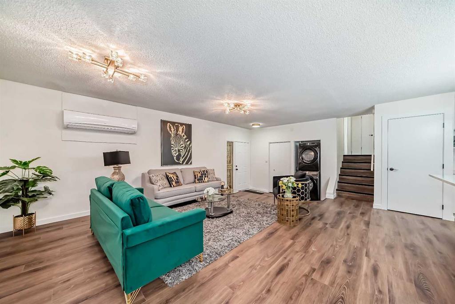71 Whiteram Gate NE
Calgary T1Y 5J5
MLS® Number: A2206331
$ 629,900
6
BEDROOMS
2 + 1
BATHROOMS
1980
YEAR BUILT
Welcome to this spacious and beautifully upgraded 4-level split detached home in the vibrant community of Whitehorn NE, Calgary! Boasting over 1,300 sqft of living space, this corner-lot gem offers 6 bedrooms and 2.5 bathrooms, including a 3-bedroom Illegal Basement suite with a private rear entrance. Step inside to a bright and welcoming foyer that opens to a generously sized living room, flooded with natural light from large windows. The open-concept layout flows seamlessly into the dining area, offering stunning views and direct access to the deck – a rare bonus thanks to the corner lot location. The modern, renovated kitchen features sleek cabinetry, stainless steel appliances, and ample counter space to make cooking a joy. Downstairs, the fully finished Illegal basement suite includes 3 additional bedrooms, a full bath, and a spacious open living/kitchen area. Outside, enjoy the convenience of a double detached oversized garage plus a driveway, offering plenty of parking and storage space. With its ideal location, thoughtful upgrades, this home is a must-see. Don’t miss out – book your private showing today!
| COMMUNITY | Whitehorn |
| PROPERTY TYPE | Detached |
| BUILDING TYPE | House |
| STYLE | 4 Level Split |
| YEAR BUILT | 1980 |
| SQUARE FOOTAGE | 1,301 |
| BEDROOMS | 6 |
| BATHROOMS | 3.00 |
| BASEMENT | Separate/Exterior Entry, Finished, Full, Suite |
| AMENITIES | |
| APPLIANCES | Dishwasher, Dryer, Electric Range, Range Hood, Refrigerator, Washer |
| COOLING | None |
| FIREPLACE | N/A |
| FLOORING | Laminate, Tile |
| HEATING | Forced Air |
| LAUNDRY | In Basement, In Hall |
| LOT FEATURES | Corner Lot |
| PARKING | Double Garage Detached |
| RESTRICTIONS | None Known |
| ROOF | Asphalt Shingle |
| TITLE | Fee Simple |
| BROKER | RE/MAX House of Real Estate |
| ROOMS | DIMENSIONS (m) | LEVEL |
|---|---|---|
| 4pc Bathroom | 8`5" x 5`1" | Basement |
| Bedroom | 13`0" x 11`7" | Basement |
| Bedroom | 10`7" x 8`9" | Basement |
| Bedroom | 12`9" x 11`0" | Basement |
| Kitchen | 17`5" x 12`7" | Basement |
| Game Room | 17`10" x 13`3" | Basement |
| Furnace/Utility Room | 15`7" x 8`0" | Basement |
| 2pc Ensuite bath | 5`0" x 5`0" | Main |
| 4pc Bathroom | 7`8" x 5`0" | Main |
| Bedroom | 12`6" x 8`9" | Main |
| Bedroom | 15`10" x 8`8" | Main |
| Dining Room | 13`8" x 8`10" | Main |
| Foyer | 8`4" x 4`1" | Main |
| Kitchen | 14`8" x 13`5" | Main |
| Living Room | 18`10" x 15`0" | Main |
| Laundry | 4`10" x 2`11" | Main |
| Mud Room | 6`7" x 6`5" | Main |
| Pantry | 2`4" x 2`0" | Main |
| Bedroom - Primary | 13`2" x 12`7" | Main |







































