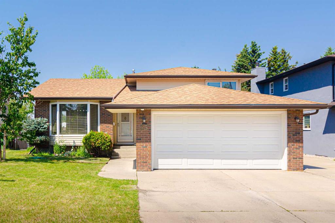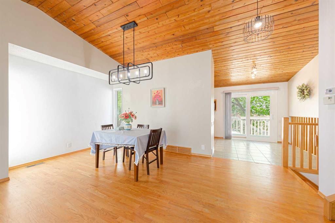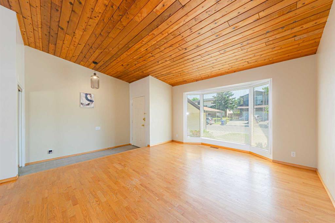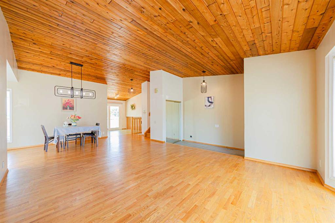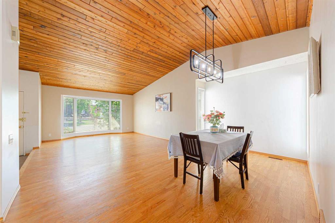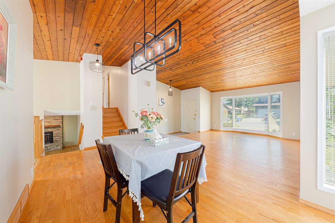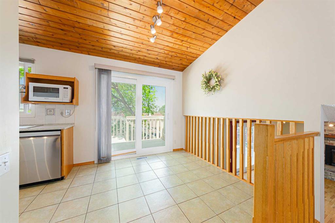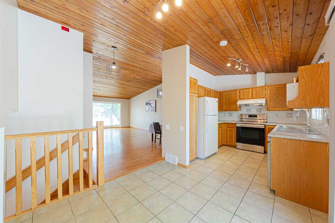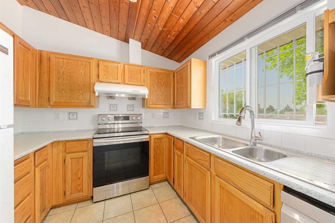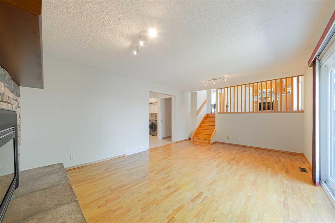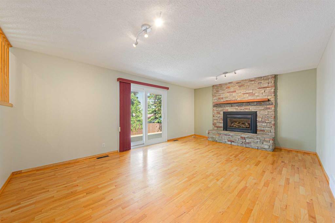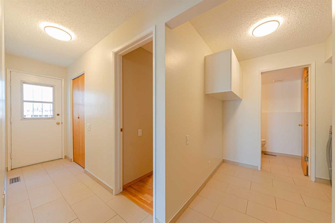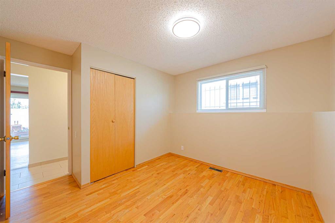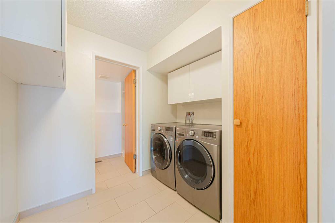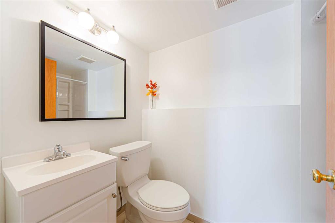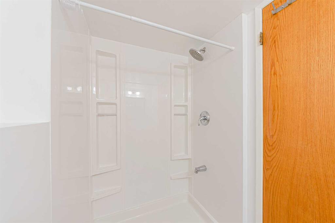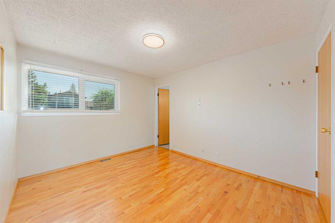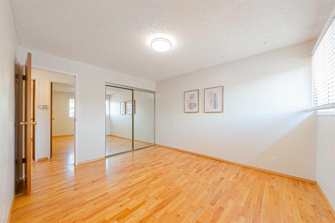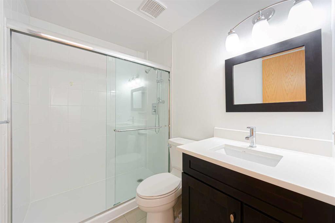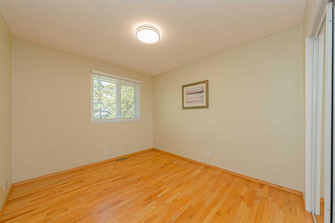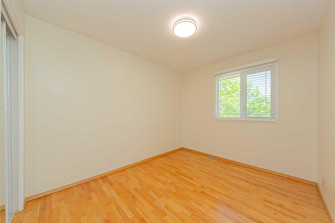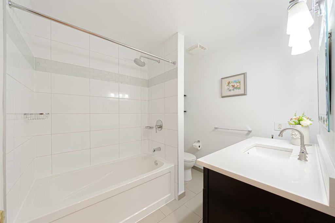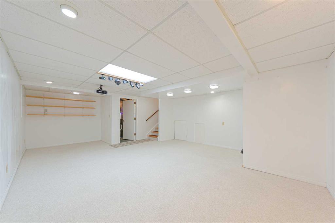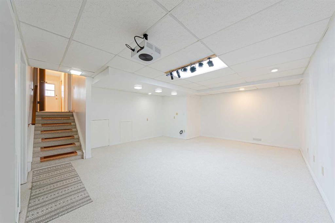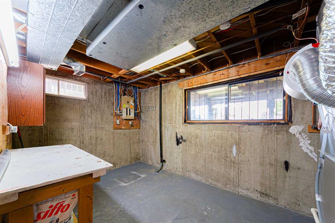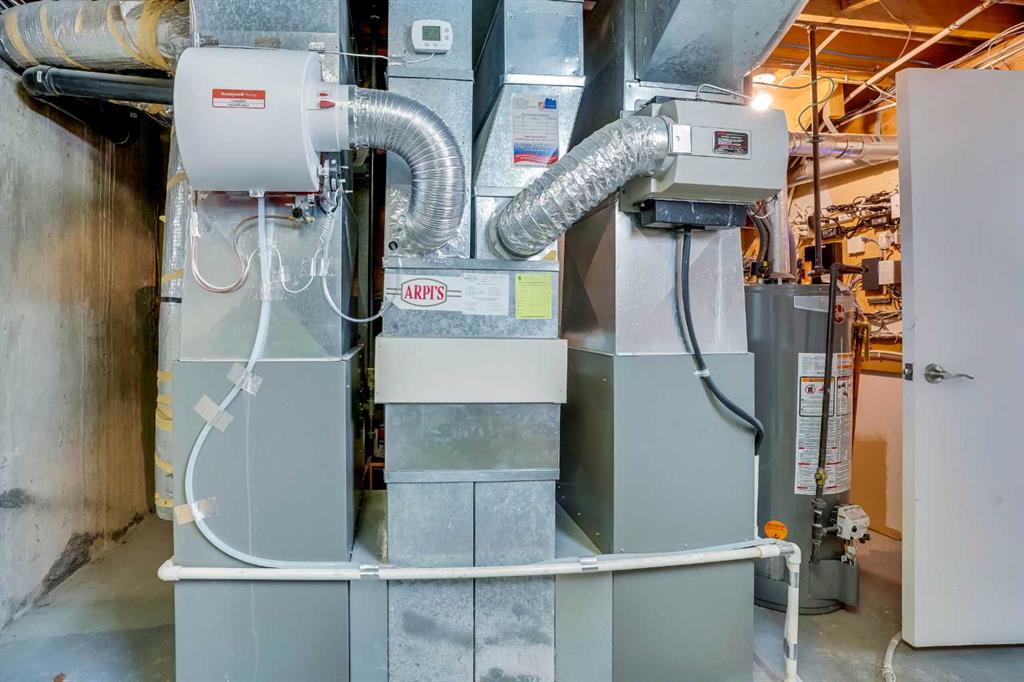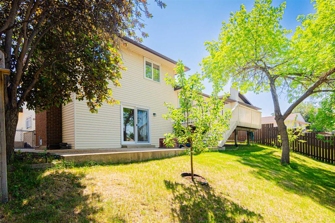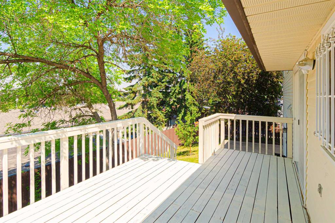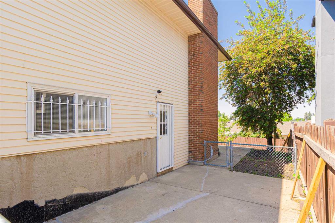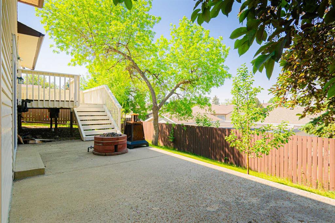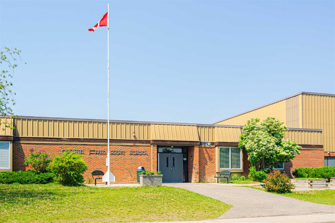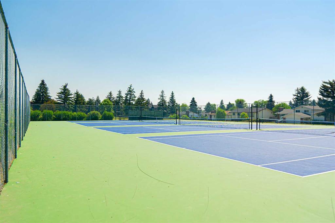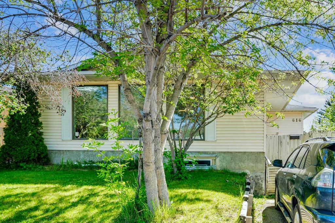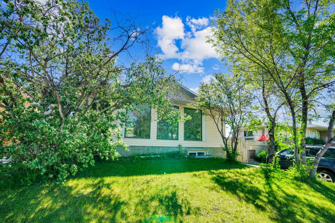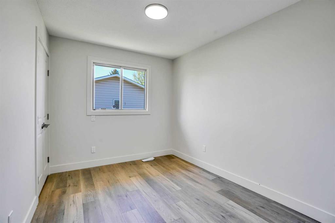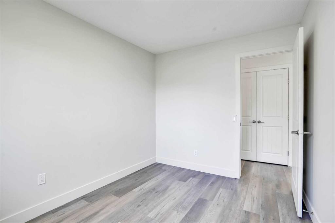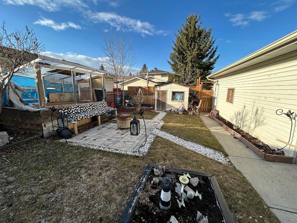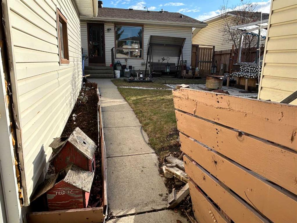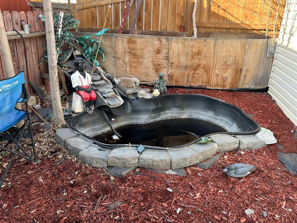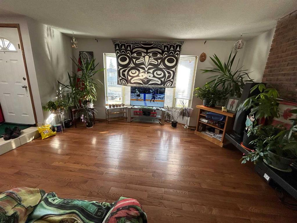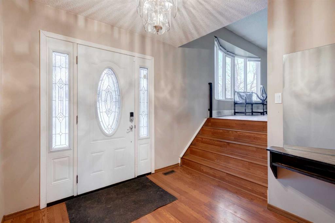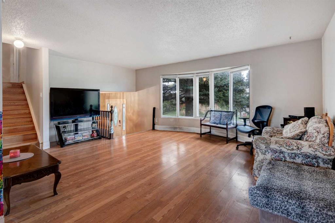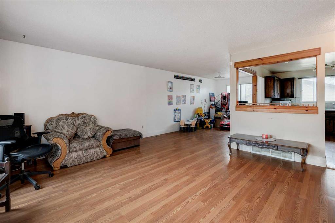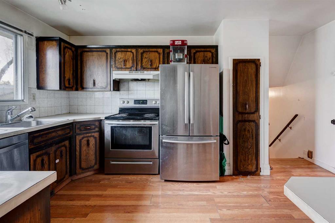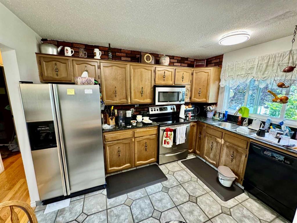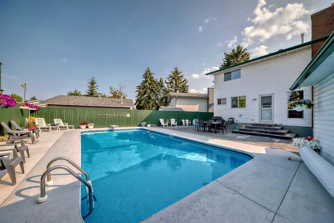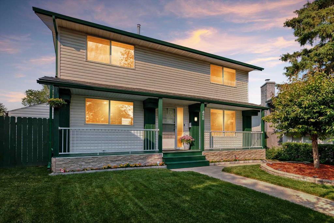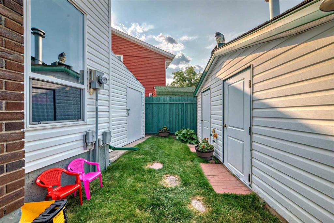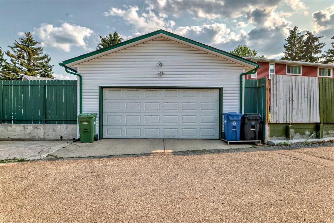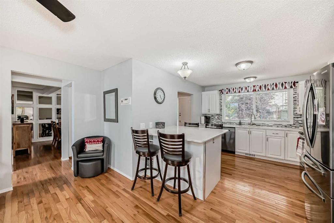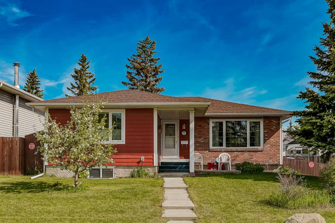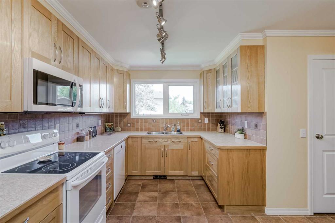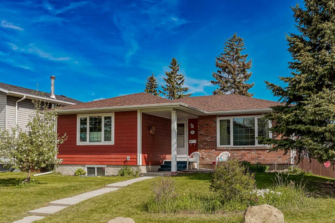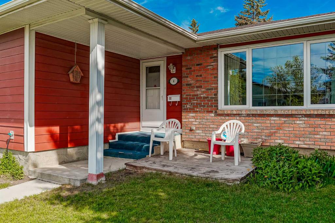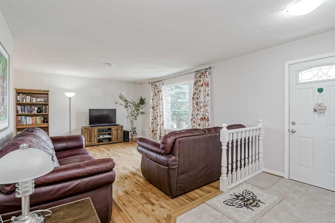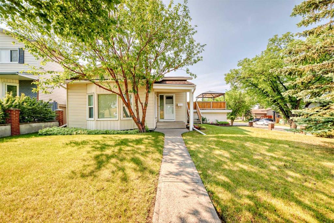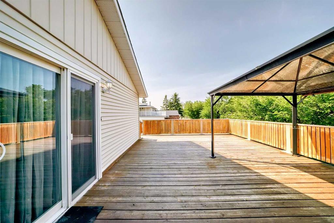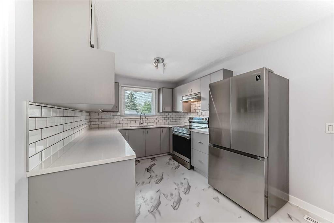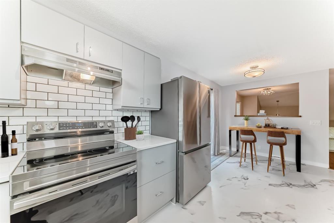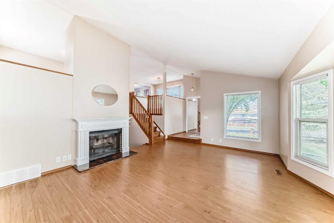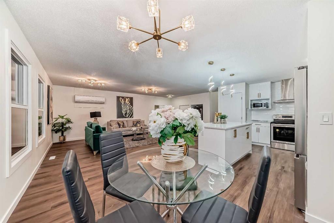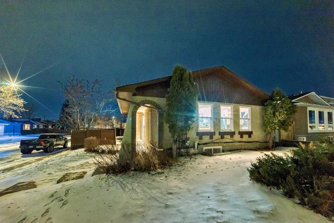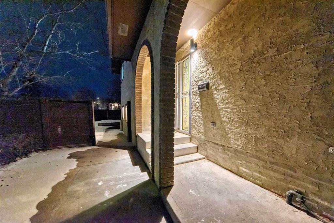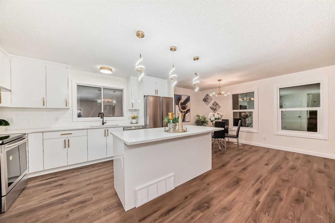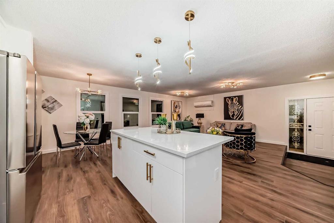35 Whitlock Close NE
Calgary T1Y 2R1
MLS® Number: A2229215
$ 629,900
4
BEDROOMS
3 + 0
BATHROOMS
1979
YEAR BUILT
**Open house Saturday**June 14th 2-4pm Great curb appeal is this stunning 4 level home located on a quiet street within walking distance to both Elementary and Junior high school! Steps into main floor, you will find an open living/dinning room with eye-catching vaulted cedar ceilings, gleaming hardwood floors, and a sun-filled bay window. The well-appointed kitchen boasts classic oak cabinets, newer appliances (stove 2020, dishwasher 2024), and a bright breakfast nook leads to a west-facing deck—ideal for enjoying sunsets. Along the stairs up, there are 3 good sized bedrooms and 2 full bath. The primary suite offers a generous closet and a renovated 3-piece ensuite. Two additional bedrooms and a stylishly updated 4-piece bathroom complete the upper level. The walk-out third level is designed for entertaining & family gathering, where you can find a beautiful stone facing gas fireplace, a patio door steps out to a charming outdoor space, additional 4th bedroom, 3rd full bathroom, and laundry area. There is a separate entry door on this level for potential rental purpose (subject to the City of Calgary secondary suite approval), which could be the mortgage helper. Privately fenced yard complete with a wooden deck, concrete patio and brick fire pit with gas connection—perfect for summer relaxation. Fully finished basement provides extra space for family use, either as storage room, office/den, excise room or game room...you name it. Highlights of this property including total 4 bedrooms, 3 full bath, develop space over 2400sqft, a new roof from 2020, mostly updated windows, furnace of 2005, HWT from 2019, and brand new garage door from 2025! Not to mention the additional concrete RV parking pad! **RMS 1277sqft is only for main and upper floor doesn't including the walk-out level 444.16sqft**Welcome home!
| COMMUNITY | Whitehorn |
| PROPERTY TYPE | Detached |
| BUILDING TYPE | House |
| STYLE | 4 Level Split |
| YEAR BUILT | 1979 |
| SQUARE FOOTAGE | 1,277 |
| BEDROOMS | 4 |
| BATHROOMS | 3.00 |
| BASEMENT | Separate/Exterior Entry, Finished, Full, Walk-Out To Grade |
| AMENITIES | |
| APPLIANCES | Dishwasher, Microwave, Refrigerator, Stove(s), Washer/Dryer |
| COOLING | None |
| FIREPLACE | Family Room, Gas, Masonry |
| FLOORING | Carpet, Ceramic Tile, Hardwood |
| HEATING | High Efficiency, Forced Air, Natural Gas |
| LAUNDRY | Laundry Room |
| LOT FEATURES | Rectangular Lot, Sloped, Views |
| PARKING | Additional Parking, Double Garage Attached, Driveway, Front Drive, Garage Door Opener, Parking Pad, RV Access/Parking |
| RESTRICTIONS | None Known |
| ROOF | Asphalt Shingle |
| TITLE | Fee Simple |
| BROKER | Top Producer Realty and Property Management |
| ROOMS | DIMENSIONS (m) | LEVEL |
|---|---|---|
| 4pc Bathroom | 8`0" x 4`2" | Basement |
| Laundry | 8`0" x 7`1" | Basement |
| Family Room | 19`0" x 13`4" | Basement |
| Exercise Room | 23`6" x 16`9" | Basement |
| Bedroom | 11`9" x 11`0" | Lower |
| Living Room | 17`0" x 13`7" | Main |
| Dining Room | 16`11" x 8`8" | Main |
| Kitchen | 9`10" x 8`10" | Main |
| Breakfast Nook | 9`2" x 8`2" | Main |
| 4pc Ensuite bath | 8`1" x 5`4" | Second |
| Bedroom - Primary | 13`0" x 10`8" | Second |
| Bedroom | 13`4" x 9`3" | Second |
| Bedroom | 13`4" x 9`5" | Second |
| 4pc Bathroom | 7`1" x 8`0" | Second |

