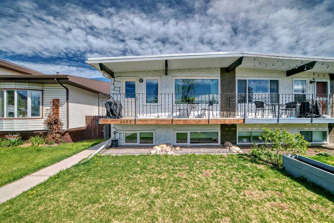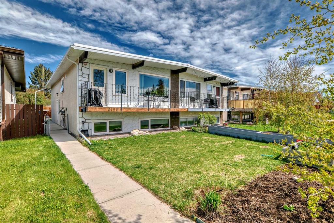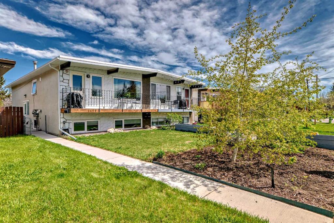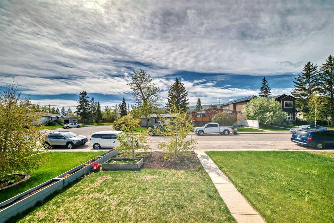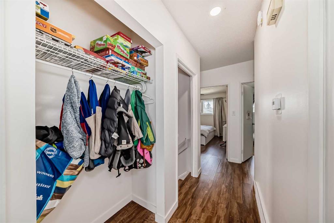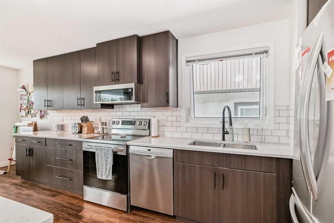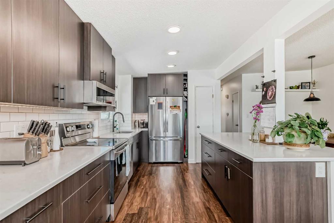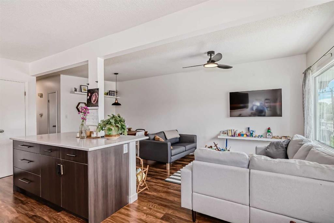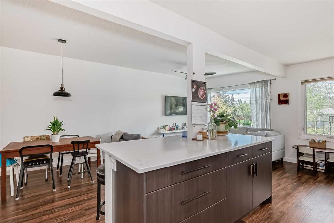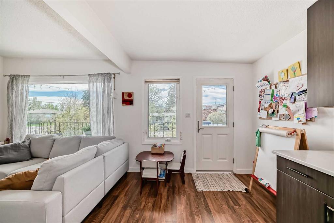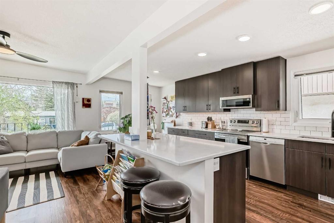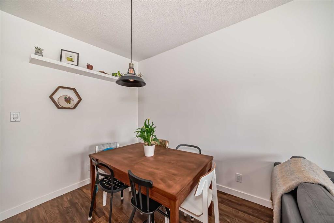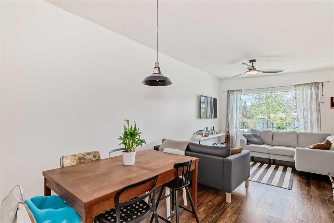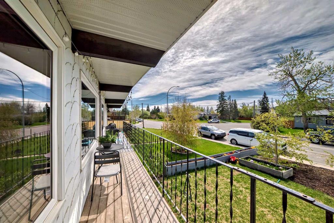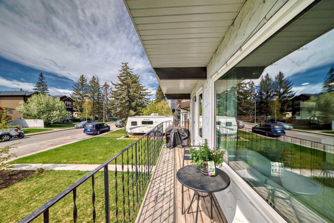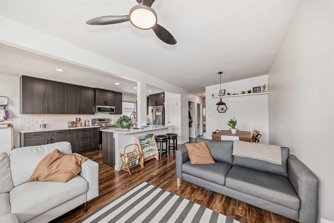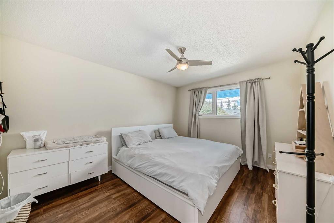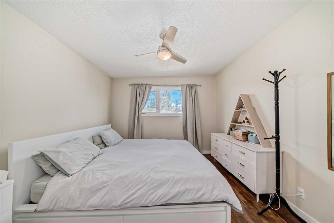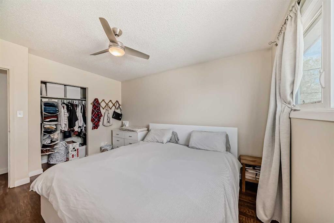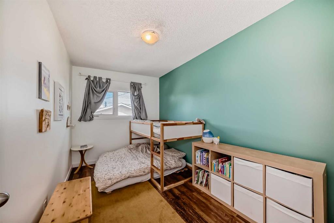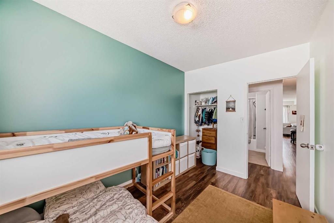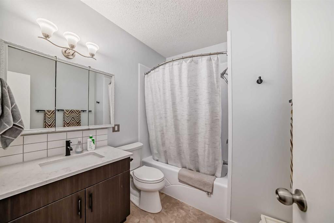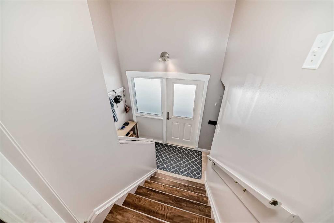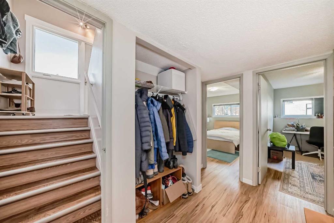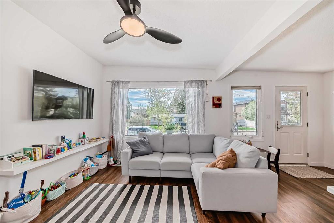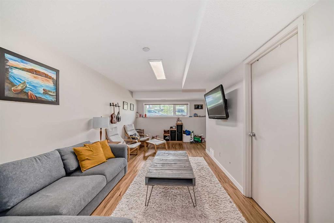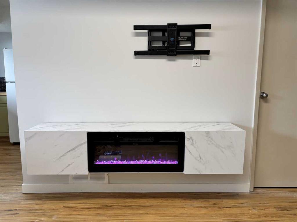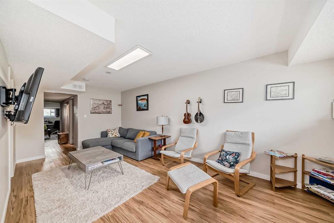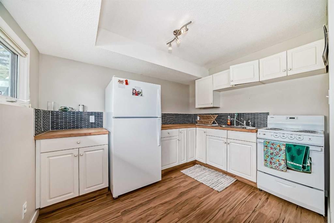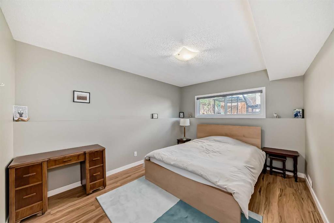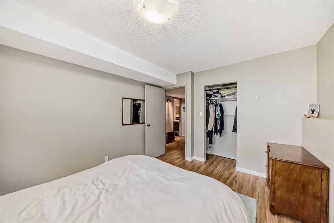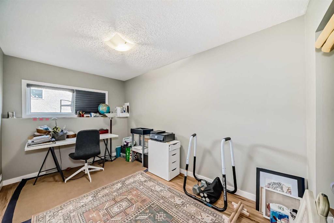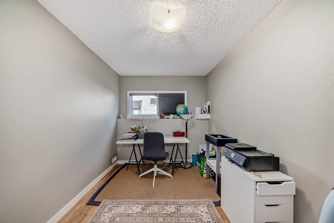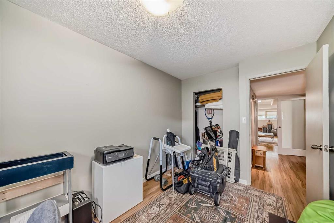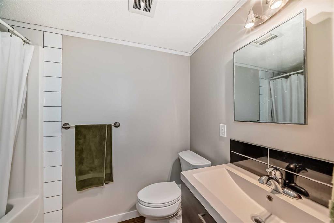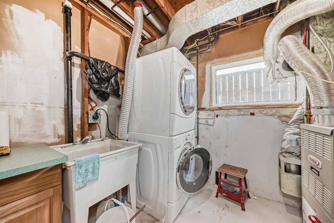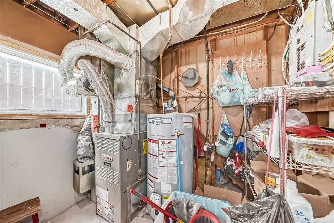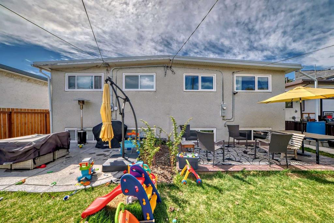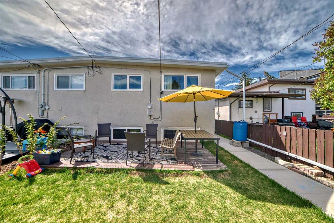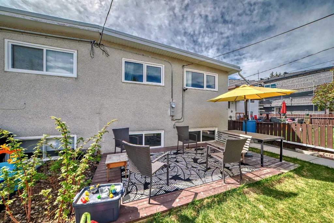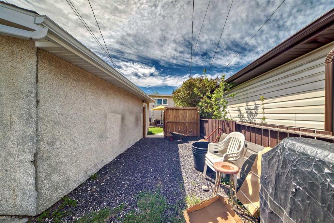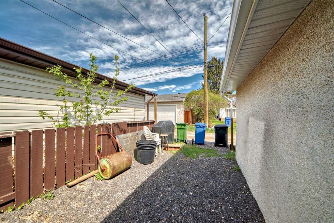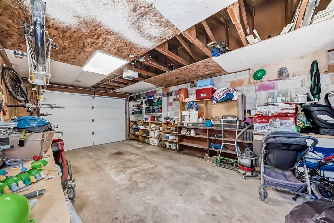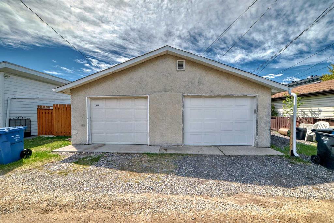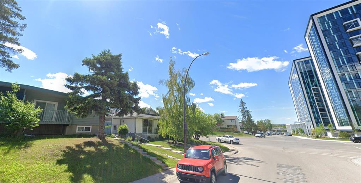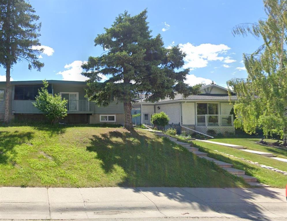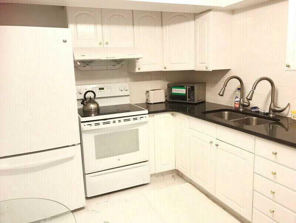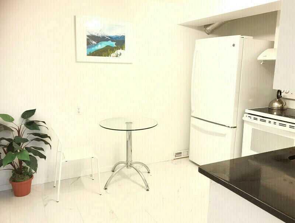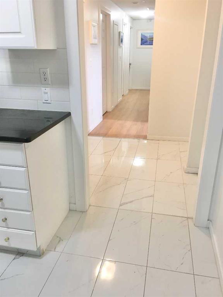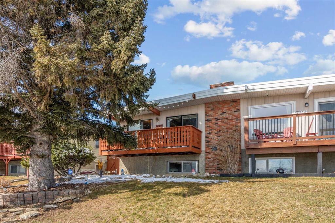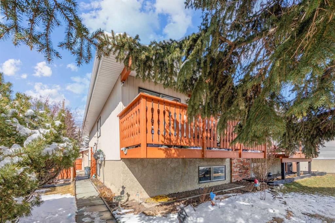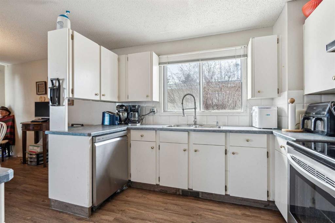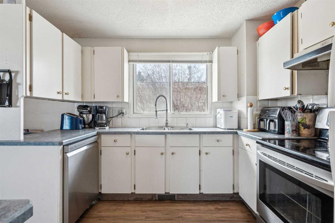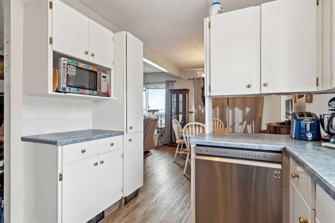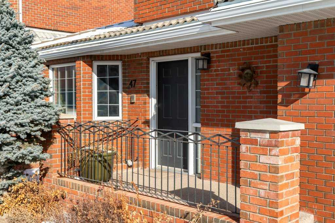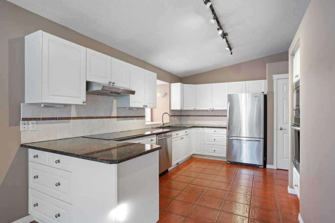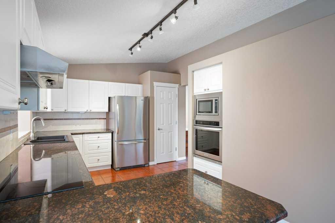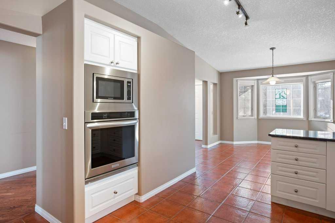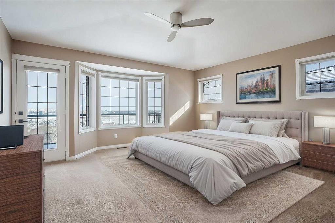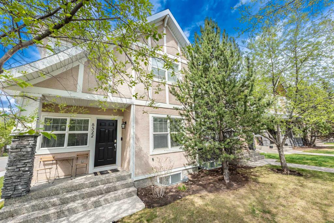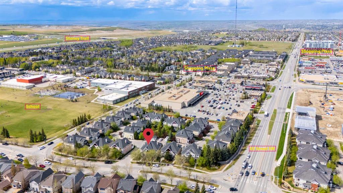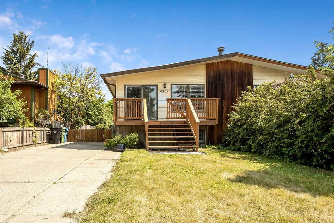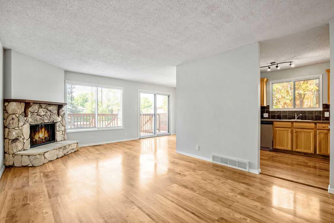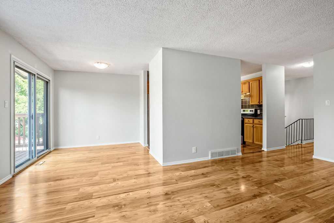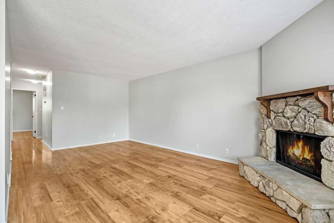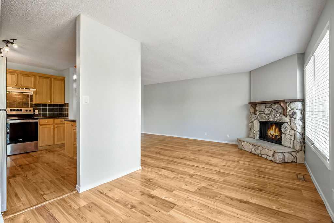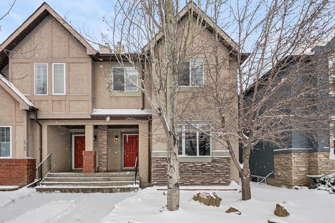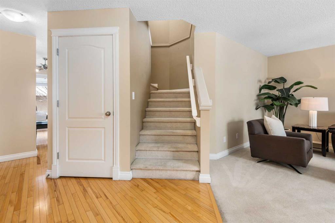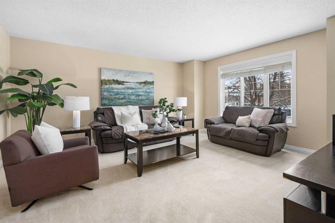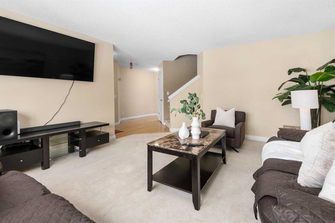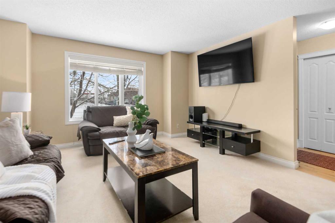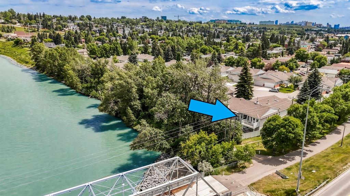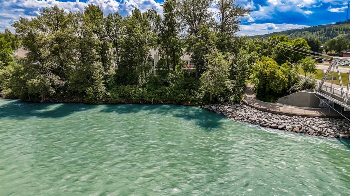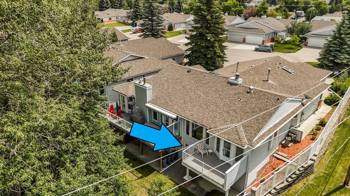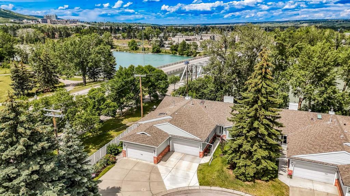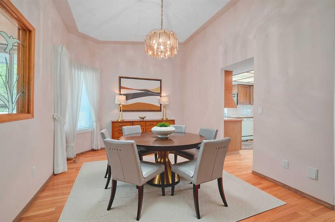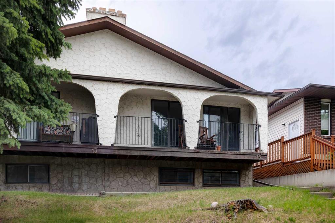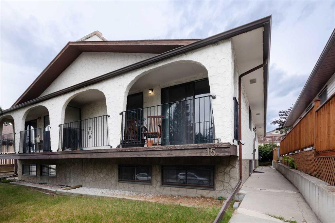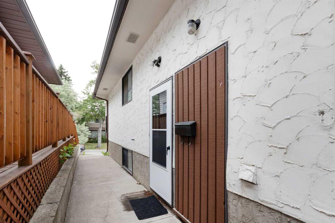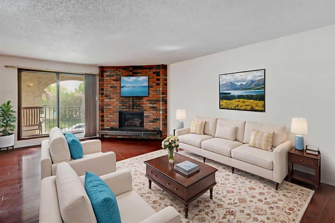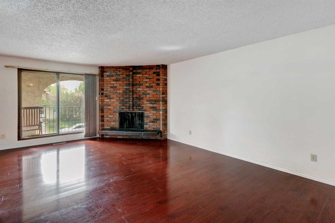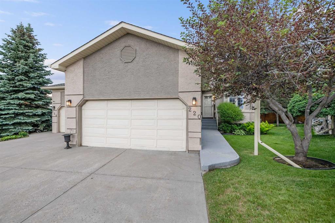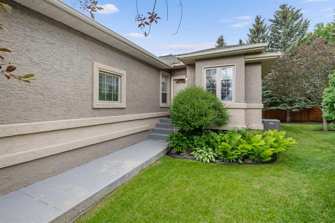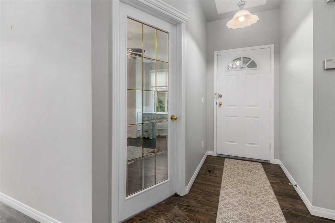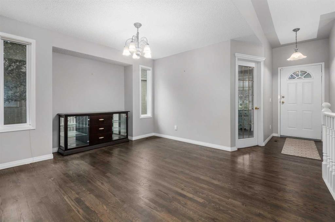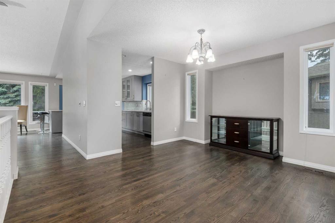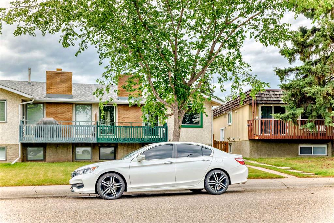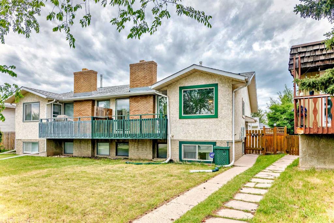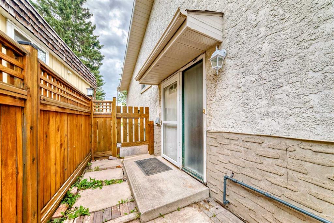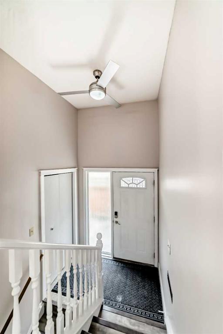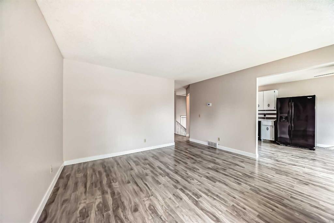6408 34 Avenue NW
Calgary T3B1N1
MLS® Number: A2226984
$ 624,900
4
BEDROOMS
2 + 0
BATHROOMS
1972
YEAR BUILT
Calling all first time buyers or investors. Here's a lovingly cared for & amazingly renovated (from top to bottom) bi-level 1/2 duplex with south balcony, an amazing open concept main floor layout that features a chef's dream kitchen, 4 total bedrooms, a bright and spacious 2 bedroom illegal basement suite down and an oversized single detached garage with additional RV/extra parking. Prime Central Bowness location, just steps from the shops and restaurants of Main Street, The Bow River, several tot lot parks and tennis/basketball courts of Shouldice Park, plus close by to all levels of schools. No expenses spared on the renovations here which were all done within the last 10 years, including: new pressure treated fence between houses July 2024, Furnace service May 2025, new Roof vents to improve ventilation April 2025 (5 year warranty), New Basement electric Fireplace 2025, New washer/Dryer upstairs, New Toilet upstairs, new paint in the basement 2025, new rubber membrane roof on the house and new asphalt shingles on the garage (Over $20k value), all new doors and all new triple pane windows, open concept layout to feature a huge center island with quartz countertops that was all remodeled in 2020, top of line stainless steel appliances, all soft close cabinetry and extra long countertop/kitchen extension with lots of room for all your kitchen appliances/gadgets and storage needs. Other upgrades include new bath fitter in both bathrooms, all trim work, doors, paint, LVP flooring thru-out, hot water heater, newer furnace, upgraded electrical including rough in for pendants above the kitchen island, new poured concrete sidewalks, new deck, nicely landscaped front and rear yard, and more
| COMMUNITY | Bowness |
| PROPERTY TYPE | Semi Detached (Half Duplex) |
| BUILDING TYPE | Duplex |
| STYLE | Side by Side, Bi-Level |
| YEAR BUILT | 1972 |
| SQUARE FOOTAGE | 944 |
| BEDROOMS | 4 |
| BATHROOMS | 2.00 |
| BASEMENT | Finished, Full, Suite |
| AMENITIES | |
| APPLIANCES | Dishwasher, Electric Oven, Microwave, Refrigerator, Washer/Dryer, Washer/Dryer Stacked, Window Coverings |
| COOLING | None |
| FIREPLACE | Basement, Electric |
| FLOORING | Vinyl, Vinyl Plank |
| HEATING | Forced Air |
| LAUNDRY | In Basement, Laundry Room, Lower Level, Main Level, Multiple Locations |
| LOT FEATURES | Back Lane, Back Yard, City Lot, Few Trees, Front Yard, Interior Lot, Lawn, Level, Low Maintenance Landscape |
| PARKING | Alley Access, Off Street, On Street, RV Access/Parking, Single Garage Detached |
| RESTRICTIONS | None Known |
| ROOF | Asphalt, Membrane, Rubber |
| TITLE | Fee Simple |
| BROKER | RE/MAX House of Real Estate |
| ROOMS | DIMENSIONS (m) | LEVEL |
|---|---|---|
| 4pc Bathroom | 7`11" x 4`10" | Lower |
| Bedroom | 12`4" x 8`2" | Lower |
| Bedroom | 10`2" x 12`4" | Lower |
| Laundry | 8`7" x 9`10" | Lower |
| Kitchen | 8`2" x 10`6" | Lower |
| Balcony | 19`5" x 4`2" | Main |
| Breakfast Nook | 4`0" x 8`2" | Main |
| Kitchen | 9`4" x 15`5" | Main |
| Living Room | 8`2" x 10`6" | Main |
| Dining Room | 8`5" x 8`3" | Main |
| Entrance | 7`10" x 3`7" | Main |
| 4pc Bathroom | 8`0" x 6`10" | Main |
| Bedroom | 12`5" x 8`2" | Main |
| Bedroom - Primary | 12`6" x 10`9" | Main |

