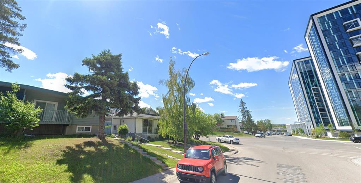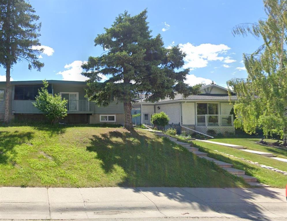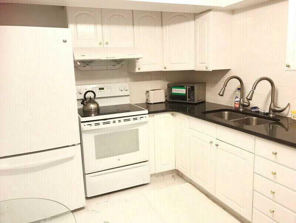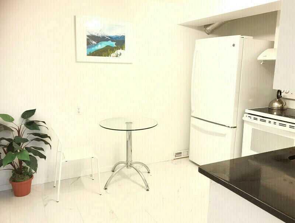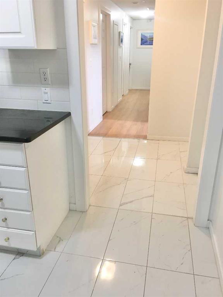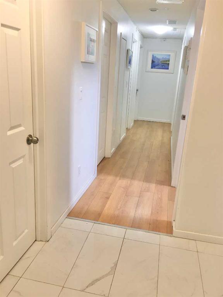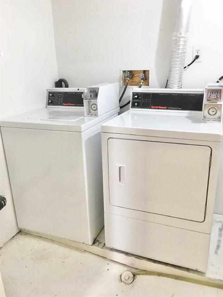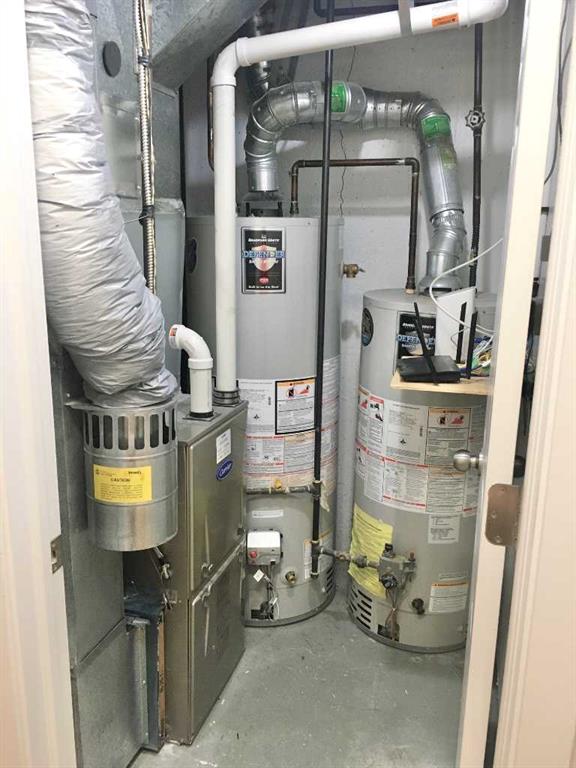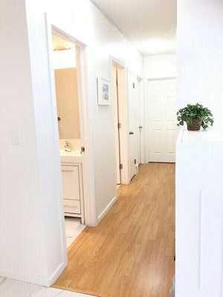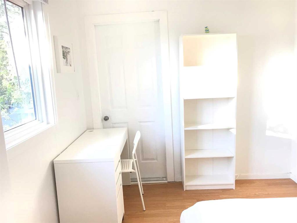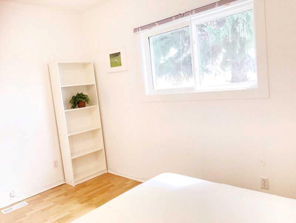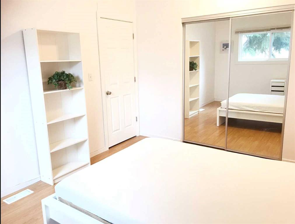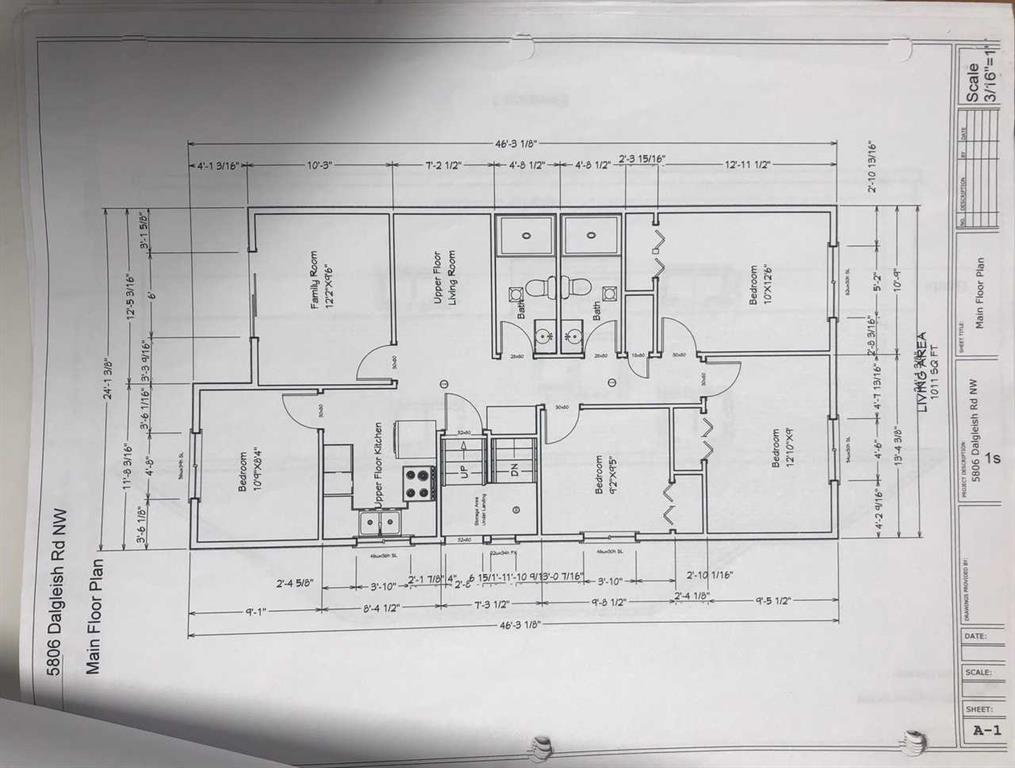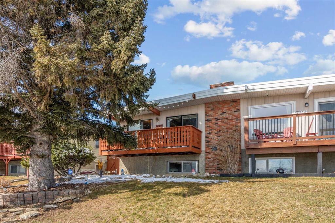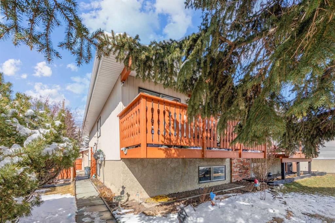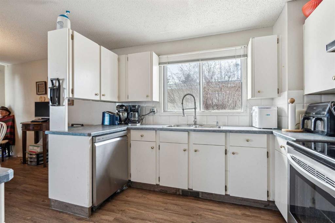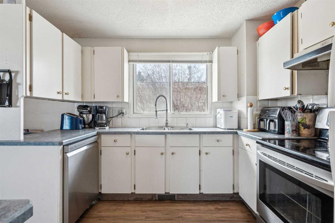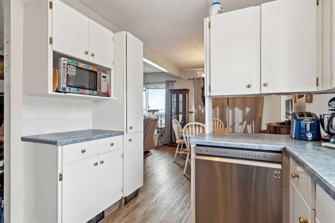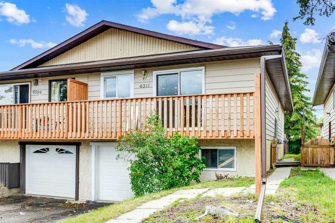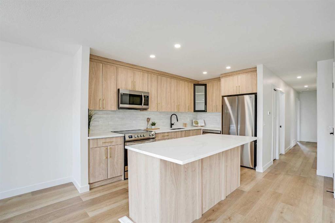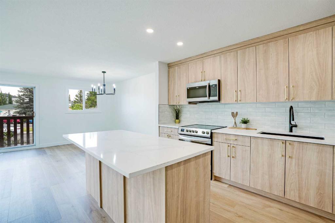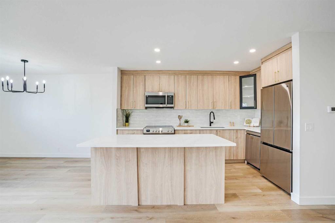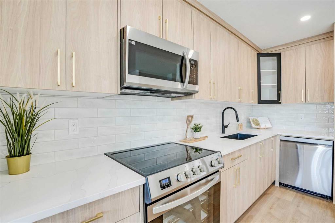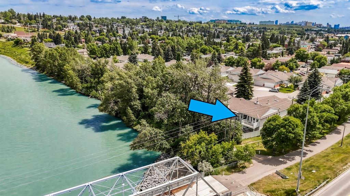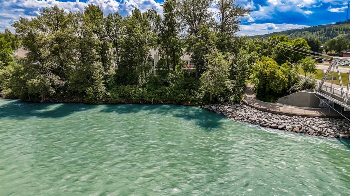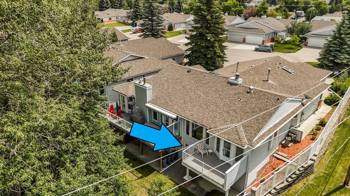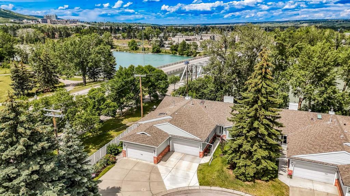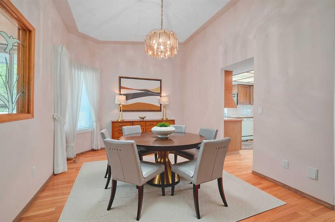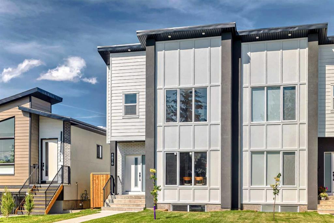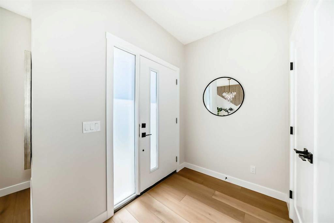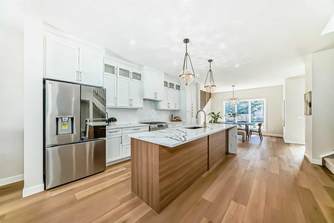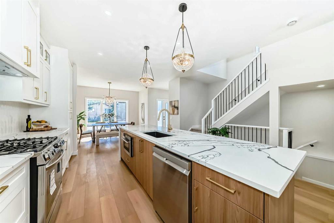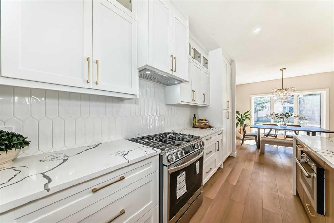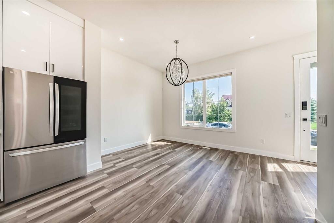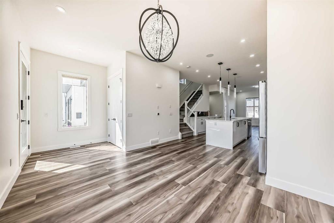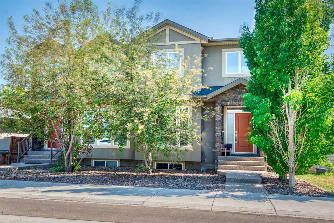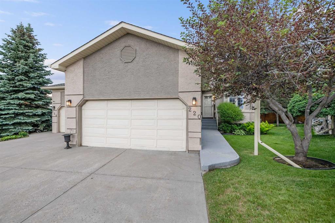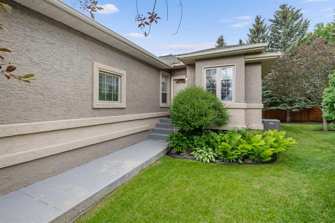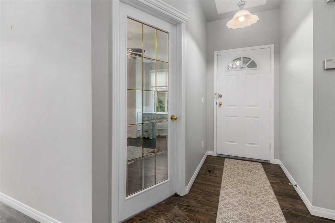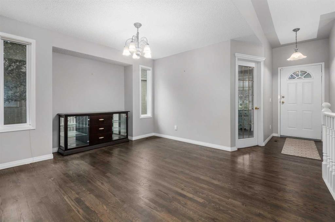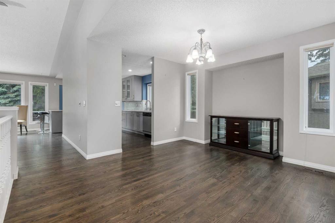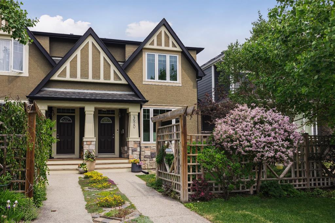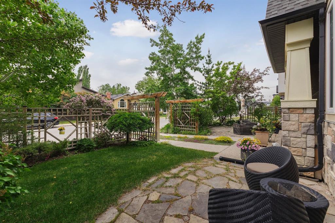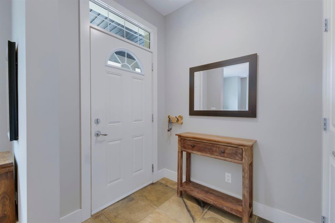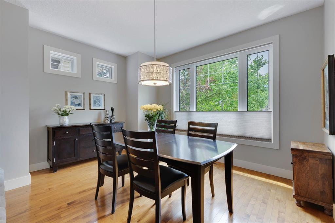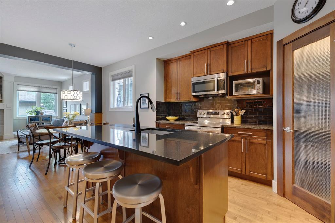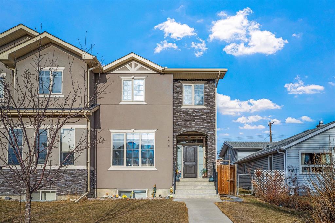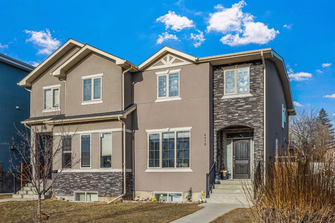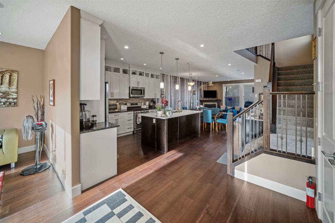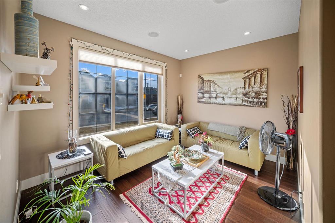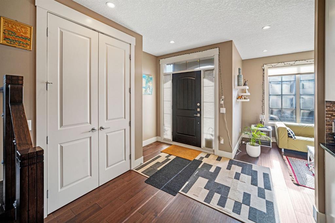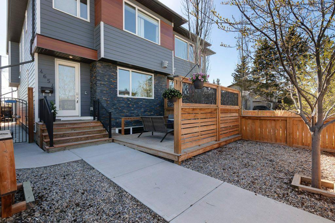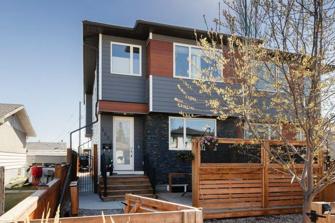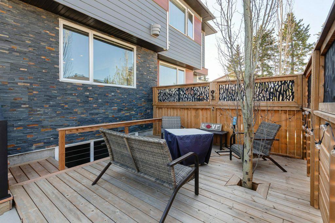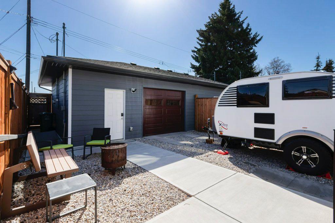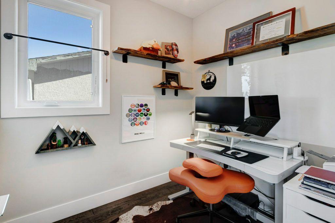5806 Dalgleish Road NW
Calgary T3A 1K5
MLS® Number: A2208222
$ 749,800
10
BEDROOMS
3 + 0
BATHROOMS
1,011
SQUARE FEET
1970
YEAR BUILT
Unlock Exceptional Rental Income property in the premier NW community Dalhousie! 10-Bedroom/3 Full Bathrooms Investment gem with high cash Flow & unlimited potential! Massive 10-bedroom layout ideal for multi-tenant or hybrid rental models. Current Long Term Monthly rental Income is about $6,550-$7,500 (Average $750-$1000 per room). Dual Rental Strategies – Choose between long-term stability(Legal Secondary Suite or Lodging House) or short-term higher gains (new owner can apply for a lucrative short-term rental Airbnb license—building permit doesn’t need to be applied again). Turnkey Flexibility – Lodging House license(all the city required construction works have been completed and await only final inspection). Higher Efficiency Furnace, 2 hot water tanks and roof shingles were replace in 2017. Newer windows (facing West, South or East) and window wells. Upgraded glass sliding door shower stalls, newer vanity, newer toilet, newer faucets, newer white tiles on both floor and wall of kitchen and bathroom and living rooms, sound-proofing doors, and sound-proofing walls and ceilings, thicker insulation for all floorings, etc. Extra heating baseboards are installed in each bedroom. Sensor light switches installed in whole house. Cameras and smart locks installed. Prime location! Steps from Dalhousie C-Train Station, transit hubs, and top-ranked schools including Sir Winston Churchill High School. Walk to shopping centers (Walmart, Canadian Tire, Safeway), dining, banks, and amenities—renters and resale buyers will flock here. Capitalize on a family-friendly, transit-rich neighborhood that guarantees tenant demand. The half duplex is perfect for investors seeking versatility, high yields, and long-term appreciation. Act Fast—This Opportunity Won’t Last!
| COMMUNITY | Dalhousie |
| PROPERTY TYPE | Semi Detached (Half Duplex) |
| BUILDING TYPE | Duplex |
| STYLE | Side by Side, Bi-Level |
| YEAR BUILT | 1970 |
| SQUARE FOOTAGE | 1,011 |
| BEDROOMS | 10 |
| BATHROOMS | 3.00 |
| BASEMENT | Finished, Full, Walk-Up To Grade |
| AMENITIES | |
| APPLIANCES | Dryer, Electric Stove, Range Hood, Refrigerator, Washer, Window Coverings |
| COOLING | None |
| FIREPLACE | N/A |
| FLOORING | Carpet, Laminate, Tile |
| HEATING | Baseboard, Electric, Forced Air, Natural Gas, Zoned |
| LAUNDRY | Common Area, In Basement, Laundry Room |
| LOT FEATURES | Back Lane, Back Yard, City Lot, Landscaped, Street Lighting, Yard Lights |
| PARKING | Off Street, Outside, Rear Drive, Stall |
| RESTRICTIONS | None Known |
| ROOF | Asphalt Shingle |
| TITLE | Fee Simple |
| BROKER | RE/MAX House of Real Estate |
| ROOMS | DIMENSIONS (m) | LEVEL |
|---|---|---|
| Bedroom | 10`7" x 8`7" | Lower |
| Bedroom | 10`7" x 7`3" | Lower |
| Bedroom | 12`10" x 11`2" | Lower |
| Bedroom | 12`10" x 9`0" | Lower |
| Bedroom | 9`0" x 9`8" | Lower |
| 4pc Bathroom | 7`0" x 8`0" | Lower |
| Bedroom | 10`9" x 8`4" | Main |
| Bedroom | 12`2" x 9`6" | Main |
| Bedroom | 9`2" x 9`5" | Main |
| Bedroom | 12`10" x 9`0" | Main |
| Bedroom | 10`0" x 12`6" | Main |
| 3pc Bathroom | 4`8" x 10`0" | Main |
| 3pc Bathroom | 4`8" x 10`0" | Main |

