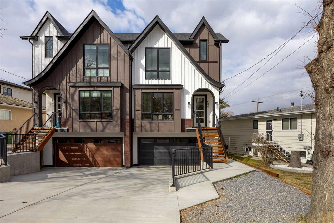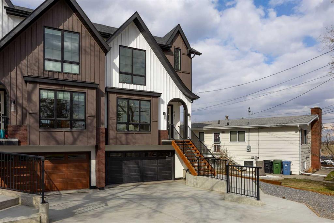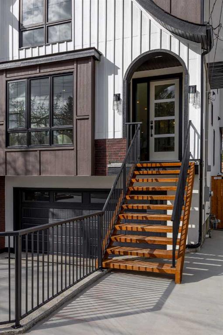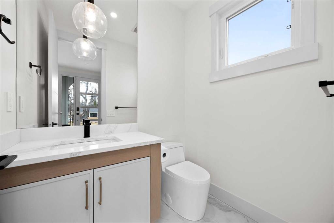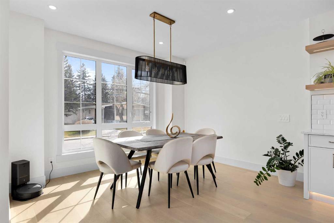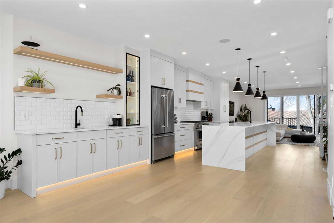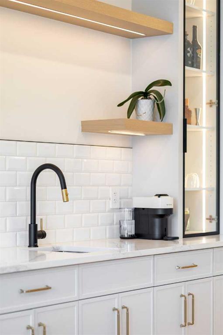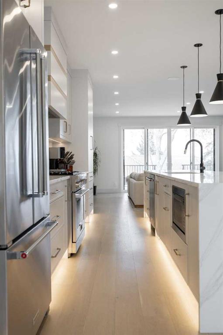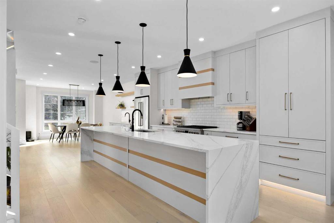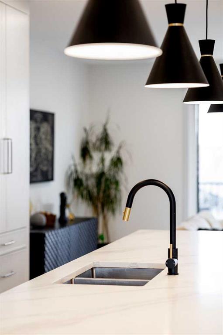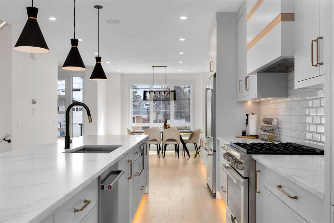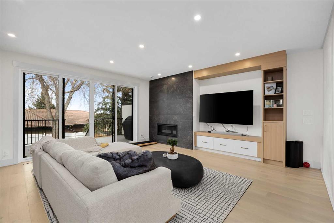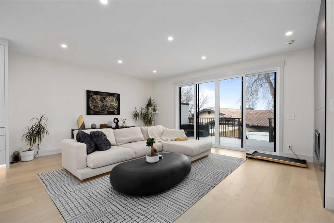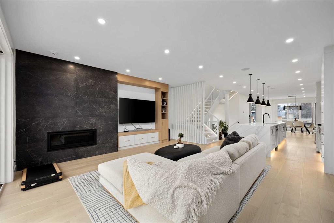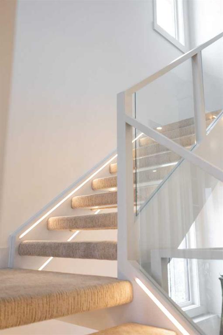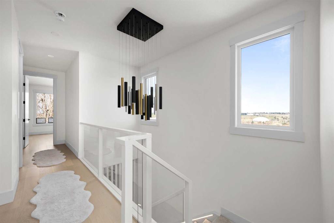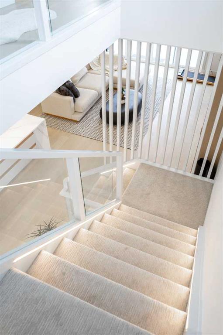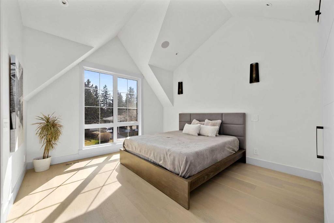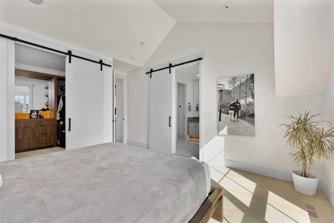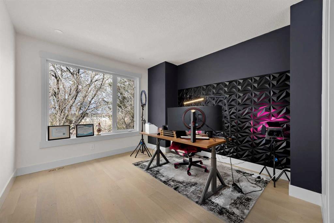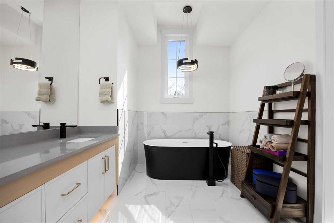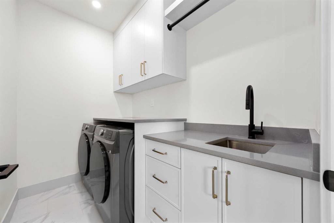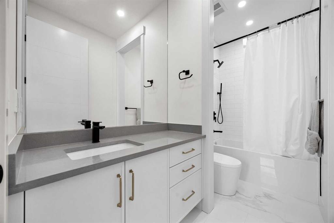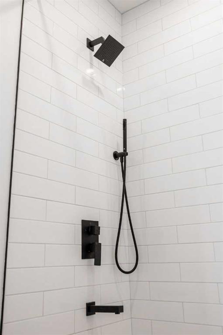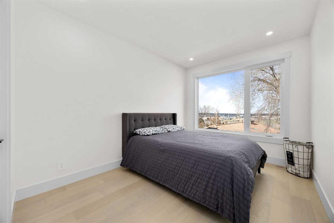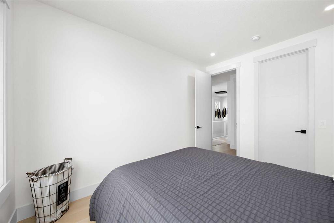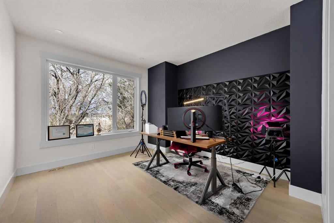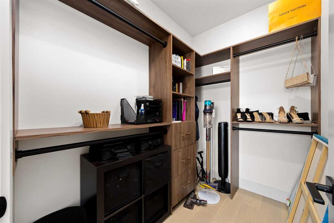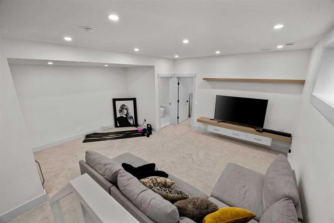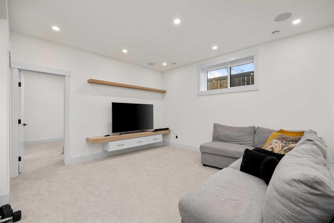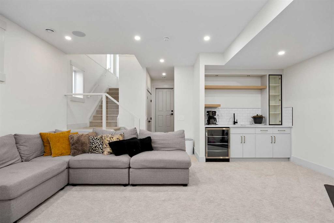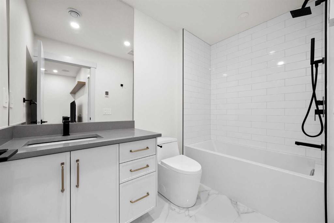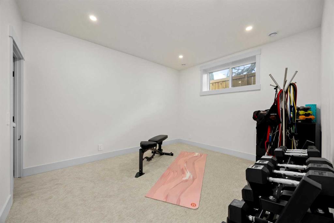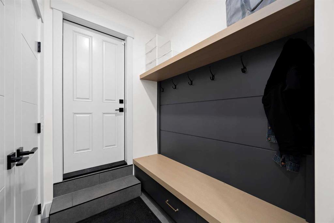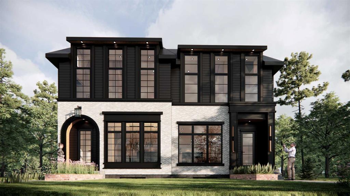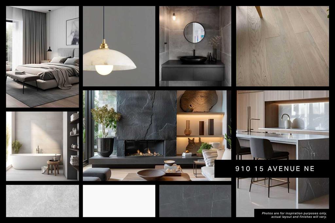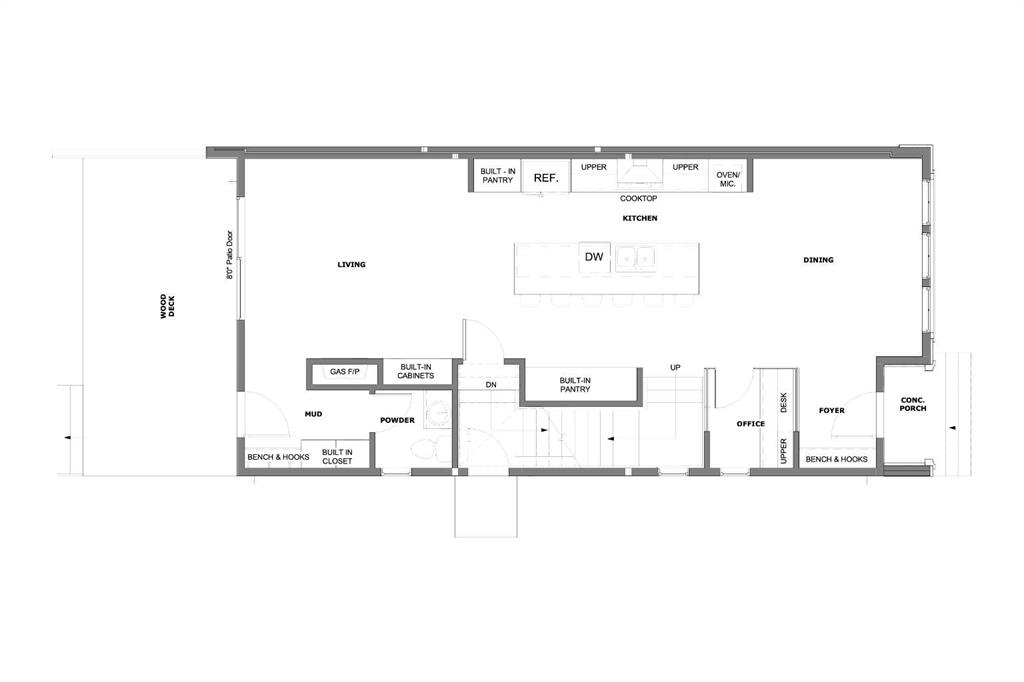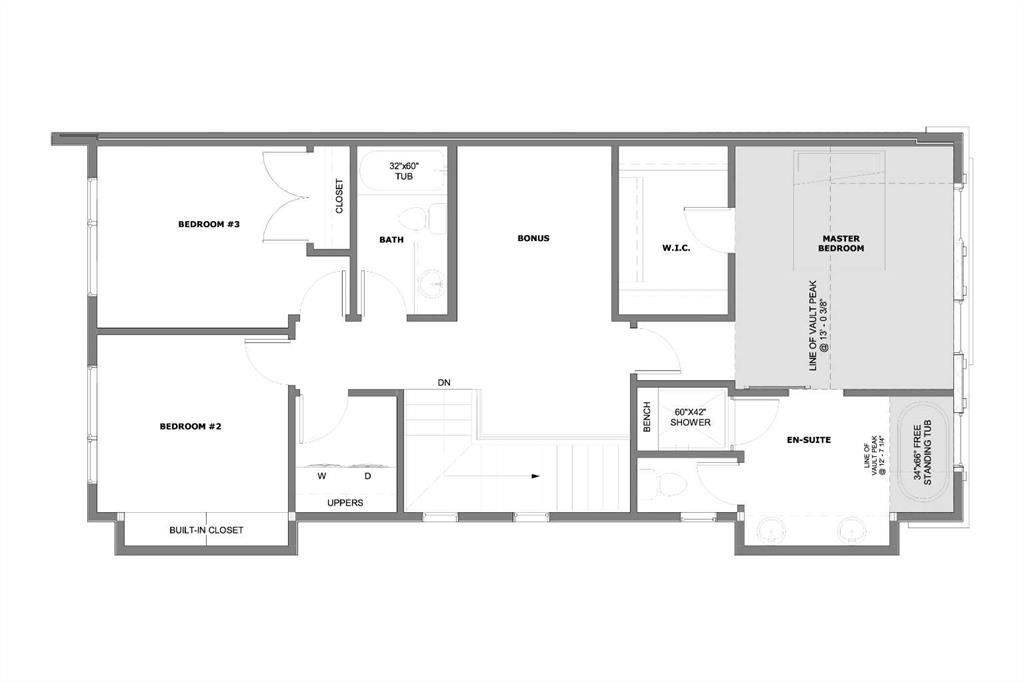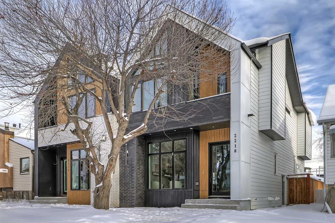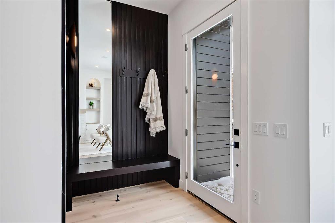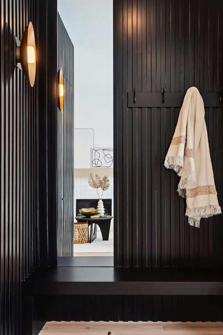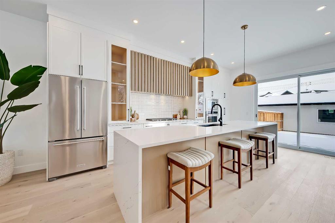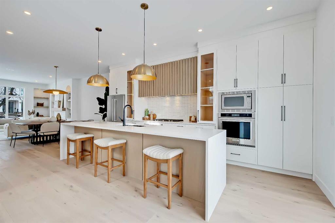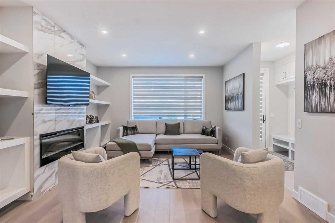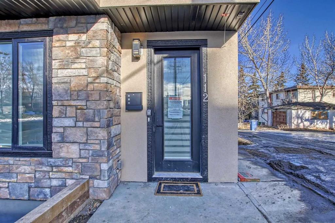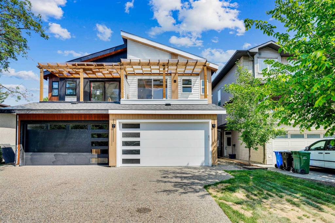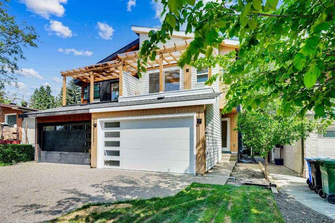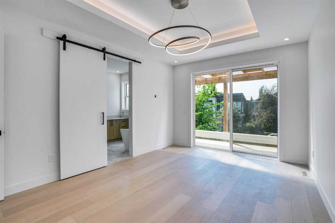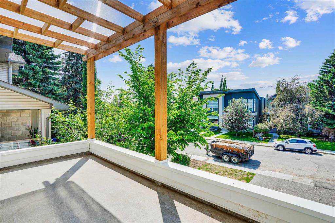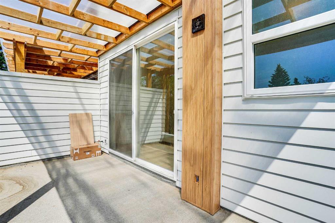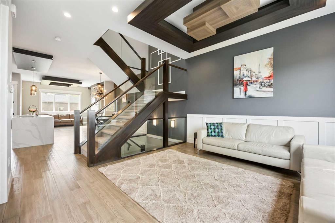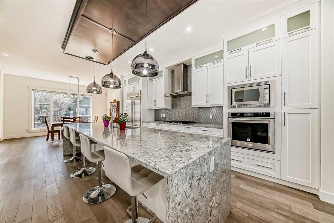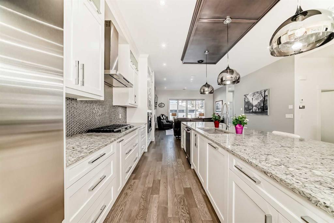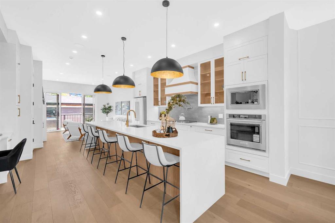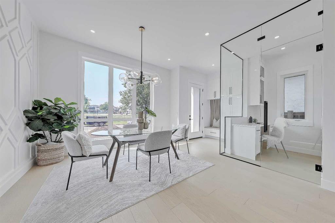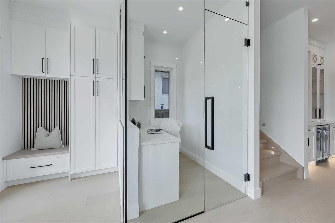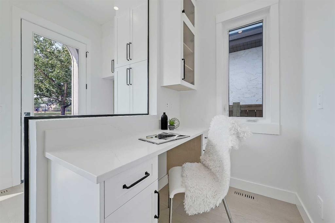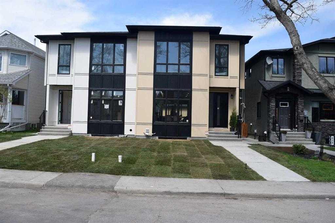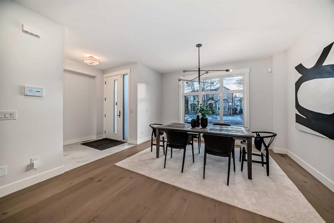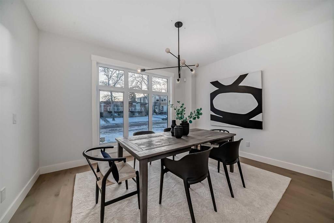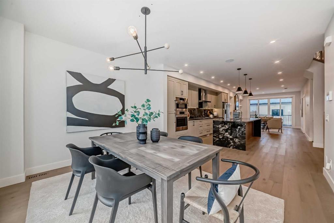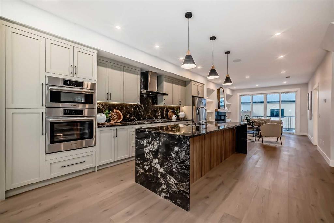630 30 Avenue NE
Calgary T2E 2E3
MLS® Number: A2215315
$ 1,150,000
4
BEDROOMS
3 + 1
BATHROOMS
2,278
SQUARE FEET
2024
YEAR BUILT
ATTACHED DOUBLE GARAGE | SPACIOUS & WIDE INFILL BOASTING 2,278 SQ FT ABOVE GRAGE & 722 SQ FT BASEMENT | BIG BACKYARD AS THE GARAGE IS ATTACHED | SMART AUTOMATION | TWO 200AMP PANELS (IN GARAGE & UTILITY ROOM) USE FOR EV CHARGING | LED LIGHTING | COFFEE BAR | Welcome to the pinnacle of contemporary luxury in this stunning, semi-detached home, offering over 3,000 sq ft of beautifully designed living space in the heart of Winston Heights-Mountview. From the moment you pull up, the incredible curb appeal sets the tone, a seamless mix of classic and modern elements, big windows that flood the home with natural light, and a functional attached garage for ultimate convenience. Step inside to a bright foyer, complete with a stylish bench and plenty of custom built-in storage. Throughout the home, wide plank oak flooring, soaring 10-foot ceilings, and high-end custom finishes create an airy, elevated feel that flows from room to room. The kitchen is an absolute showstopper, designed with the entertainer or home chef in mind, featuring premium appliances, custom cabinetry, and a stunning 13-foot waterfall island. Quartz countertops and built-in LED lighting add a touch of understated luxury, while the adjoining dining space, complete with an eye-catching wet bar, is perfect for a coffee bar or hosting friends and family. The main floor living room feels both cozy and sophisticated and includes a beautiful porcelain feature wall and gas fireplace, an ideal spot to unwind. Large doors lead to the great sized deck and backyard. Upstairs, the primary suite is pure luxury. Relax and recharge in the spa-inspired ensuite with a freestanding soaker tub, walk-in shower, heated floors, and a huge walk-in closet with custom organizers and ambient lighting. Two additional bedrooms, both with walk-in closets and large windows, are thoughtfully designed for comfort and style. You'll also find a full 4-piece bathroom and a generous laundry room with ample storage on this level. The fully finished basement continues to impress with a sleek entertainment area and wet bar, a fourth bedroom, another stylish 4-piece bathroom with heated floors, and a custom mudroom that leads directly to the oversized two-car attached garage. You'll also find a mechanical room offering extra storage and one of the home’s two 200-amp electrical panels, with the second panel located in the garage, perfect for EV charging, solar panels, or future upgrades. This home is fully equipped with smart home automation, a security system, and climate control, making everyday living comfortable and secure. Located in a vibrant, up-and-coming inner-city neighborhood, Winston Heights-Mountview is truly a hidden gem. You'll love being minutes from golf courses, parks, top-rated schools, downtown, Foothills Hospital, post-secondary institutions, and the airport. This is a rare opportunity to own an exceptional home in one of Calgary’s most exciting communities. don’t miss it! Book a showing today!
| COMMUNITY | Winston Heights/Mountview |
| PROPERTY TYPE | Semi Detached (Half Duplex) |
| BUILDING TYPE | Duplex |
| STYLE | 2 Storey, Side by Side |
| YEAR BUILT | 2024 |
| SQUARE FOOTAGE | 2,278 |
| BEDROOMS | 4 |
| BATHROOMS | 4.00 |
| BASEMENT | Finished, Full |
| AMENITIES | |
| APPLIANCES | Bar Fridge, Dishwasher, Dryer, Gas Oven, Microwave, Range Hood, Refrigerator, Washer |
| COOLING | Rough-In |
| FIREPLACE | Gas |
| FLOORING | Carpet, Ceramic Tile, Hardwood |
| HEATING | Forced Air, Natural Gas |
| LAUNDRY | Laundry Room, Upper Level |
| LOT FEATURES | Back Yard |
| PARKING | Double Garage Attached |
| RESTRICTIONS | None Known |
| ROOF | Asphalt Shingle |
| TITLE | Fee Simple |
| BROKER | eXp Realty |
| ROOMS | DIMENSIONS (m) | LEVEL |
|---|---|---|
| Game Room | 18`11" x 15`5" | Basement |
| Bedroom | 13`2" x 11`6" | Basement |
| 4pc Bathroom | 5`5" x 8`10" | Basement |
| Dining Room | 14`0" x 10`8" | Main |
| Foyer | 6`1" x 9`0" | Main |
| Kitchen | 15`9" x 23`8" | Main |
| Living Room | 20`1" x 18`2" | Main |
| 2pc Bathroom | 6`1" x 5`1" | Main |
| Bedroom - Primary | 12`7" x 16`11" | Upper |
| 5pc Ensuite bath | 8`11" x 18`11" | Upper |
| Walk-In Closet | 8`8" x 8`6" | Upper |
| Laundry | 8`8" x 5`4" | Upper |
| 4pc Bathroom | 10`6" x 5`1" | Upper |
| Bedroom | 9`9" x 12`10" | Upper |
| Bedroom | 11`10" x 12`10" | Upper |

