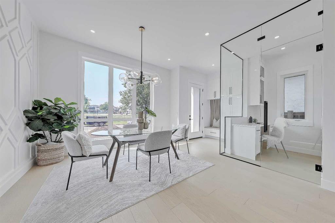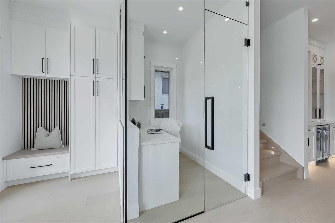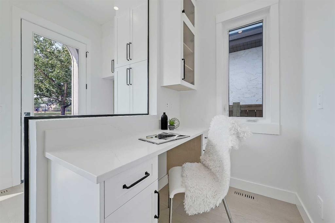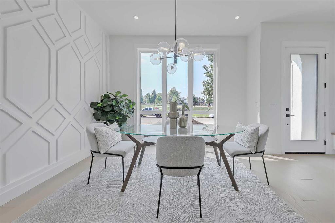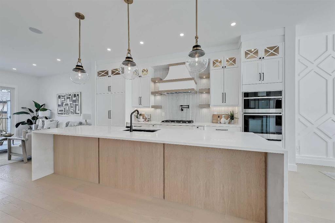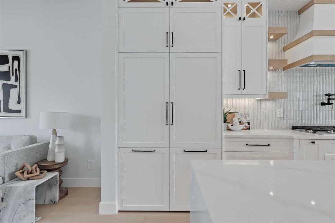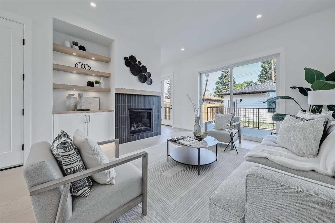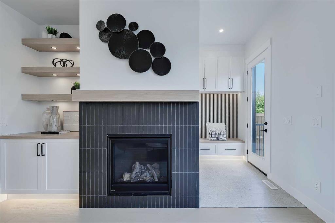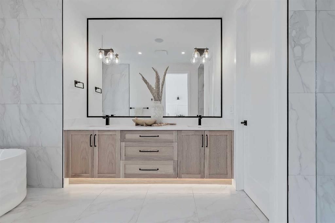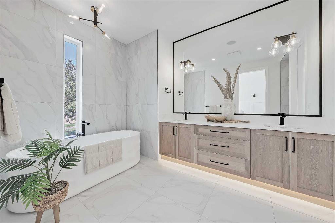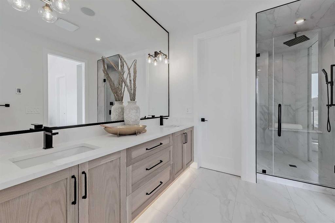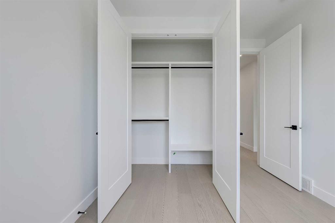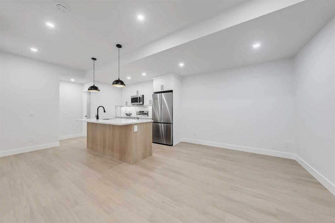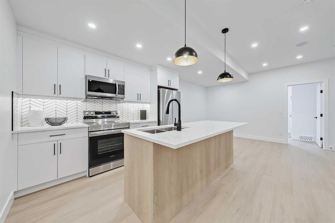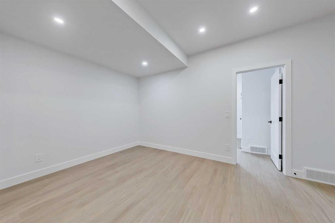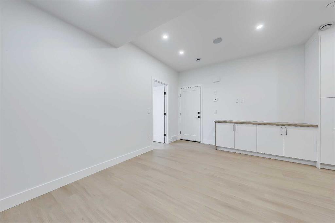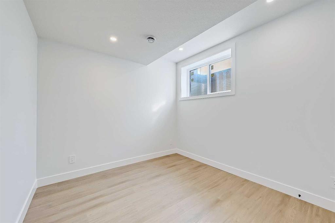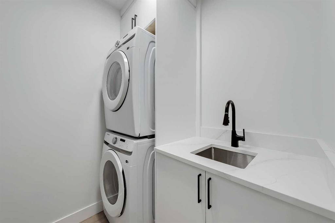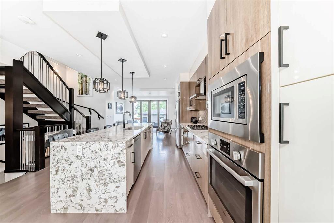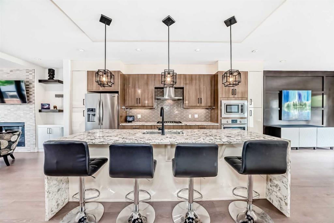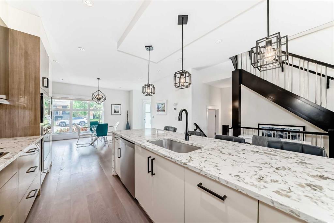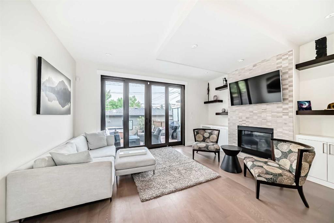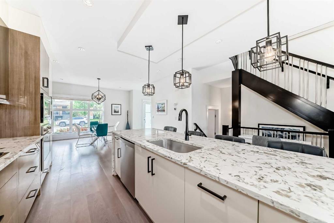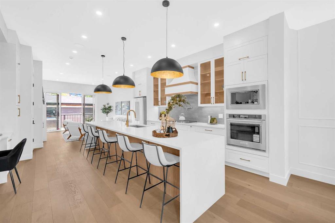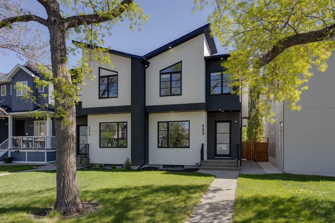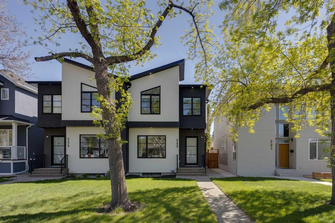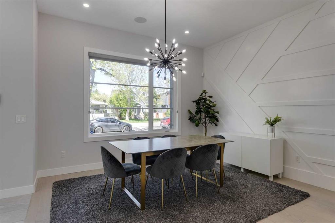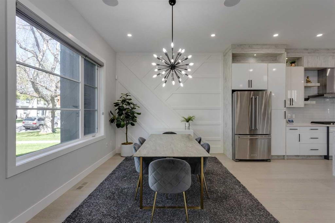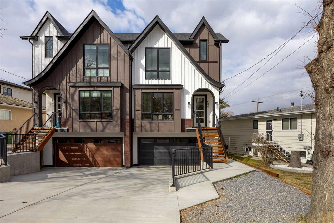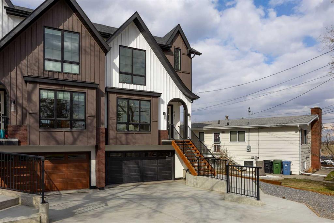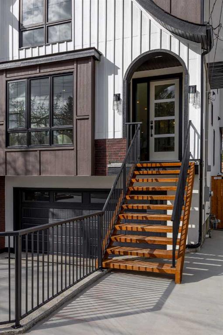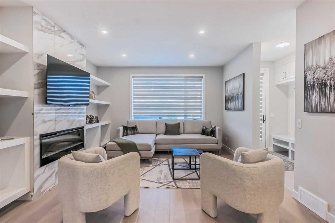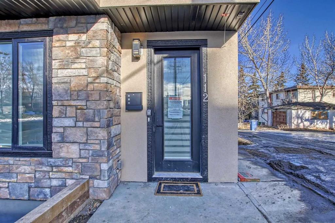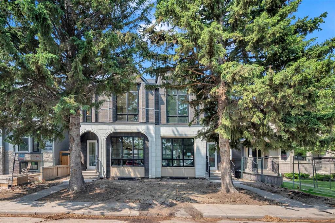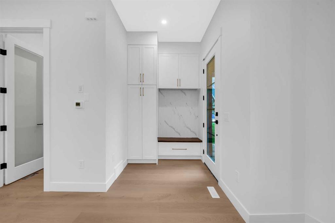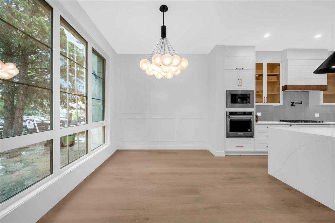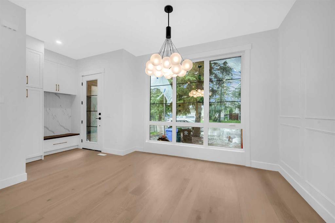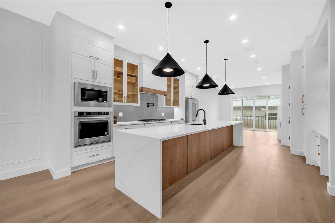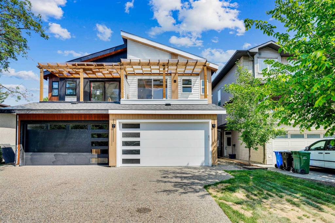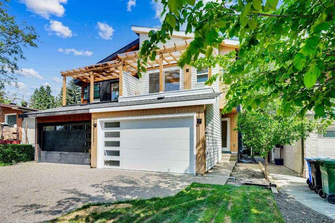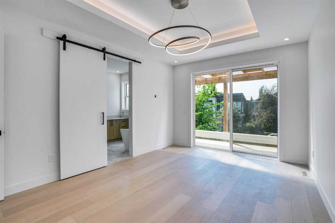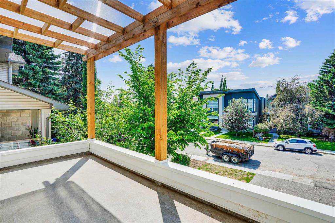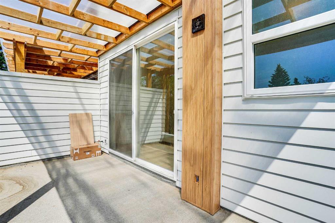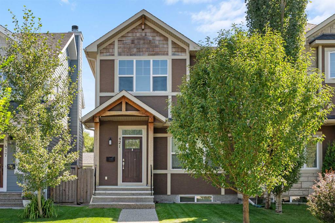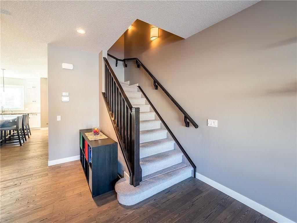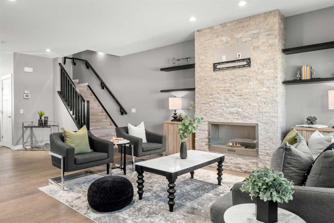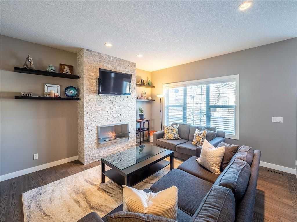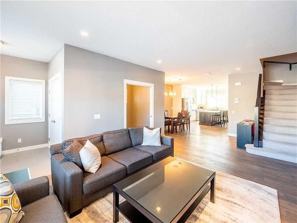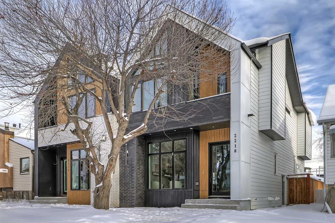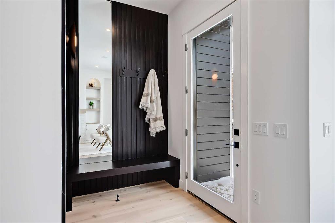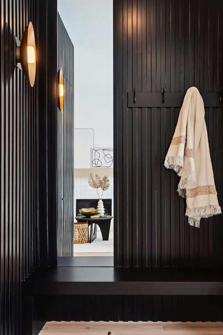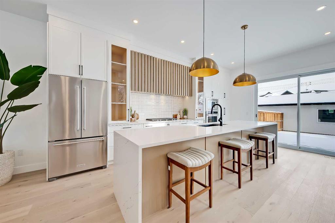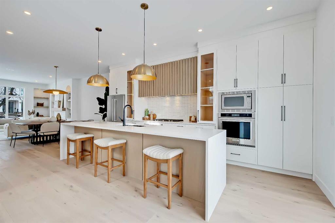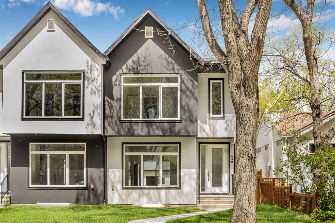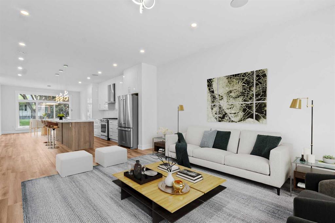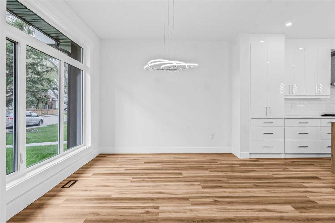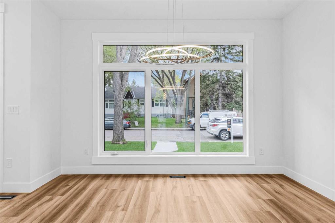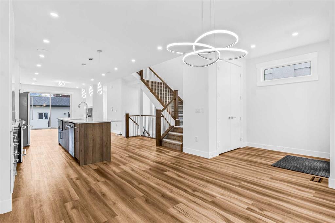234 30 Avenue NE
Calgary T2E 2C9
MLS® Number: A2230094
$ 1,049,900
5
BEDROOMS
3 + 1
BATHROOMS
1,957
SQUARE FEET
2025
YEAR BUILT
Nestled in the vibrant inner-city community of TUXEDO PARK, this stunning SEMI-DETACHED INFILL offers an exceptional blend of modern luxury, smart design, and everyday functionality. With spacious living areas above grade plus a fully finished LEGAL 2-BED BASEMENT SUITE (approved by the city with Permission to Occupy, see supplements), this home is perfect for families, professionals, or savvy investors looking for rental income potential! Thoughtfully designed with high-end finishes, open-concept living, and incredible convenience, this home is just minutes from Calgary’s downtown core, schools, shopping, and green spaces! From the moment you step inside, you're welcomed by a BRIGHT AND AIRY FOYER with soaring ceilings and sleek finishes. A MAIN FLOOR OFFICE with built-in desk provides a dedicated workspace, while the heart of the home—the open-concept kitchen, dining, and living area—boasts 10-FOOT CEILINGS and oversized windows that flood the space with natural light. The chef’s kitchen is an entertainer’s dream, featuring a LARGE KITCHEN ISLAND with doubled sided waterfall quartz countertops, a BUILT-IN PANTRY, and high-end appliances. A stylish gas fireplace with custom built-ins anchors the living room, and sliding doors lead to the private backyard, perfect for summer BBQs or quiet evenings outdoors. A rear mudroom gives your family lots of storage options with a bench with hooks and built-in coat closet, and a designer powder room is tucked away for convenience. Upstairs, the primary retreat is a luxurious sanctuary with vaulted ceiling, a SPA-INSPIRED ENSUITE featuring a freestanding soaker tub, an oversized glass-enclosed shower, dual vanities, and a spacious WALK-IN CLOSET. Two additional bedrooms offer plenty of space for family or guests, while a full bath and a convenient laundry room add to the home's practicality. A BONUS ROOM at the top of the stairs provides additional flexible space – ideal for a playroom, reading area, or home workspace, especially with the addition of a second desk built into the space! The fully developed legal 2-bed lower suite (subject to permits & approvals by the city) is a game-changer. Designed for maximum comfort and style, it features its own private entrance, an OPEN-CONCEPT LIVING AREA, a sleek modern kitchen with a FULL-SIZED ISLAND, two well-sized bedrooms, and a full bath. Whether used as a mortgage helper, rental property, or in-law suite, this space is a huge asset! Located in one of Calgary’s most sought-after communities, TUXEDO PARK is known for its tree-lined streets, charming character, and easy access to major routes like Centre St, Edmonton Trail, and 16th Ave. Enjoy a short commute downtown, or take advantage of the many local amenities, including CONFEDERATION PARK, which offers walking trails, picnic areas, and a golf course. Top-rated schools, trendy cafes, restaurants, and shopping are all within minutes, making this an ideal location for those who love inner-city living with a family-friendly feel.
| COMMUNITY | Tuxedo Park |
| PROPERTY TYPE | Semi Detached (Half Duplex) |
| BUILDING TYPE | Duplex |
| STYLE | 2 Storey, Side by Side |
| YEAR BUILT | 2025 |
| SQUARE FOOTAGE | 1,957 |
| BEDROOMS | 5 |
| BATHROOMS | 4.00 |
| BASEMENT | Full, Suite |
| AMENITIES | |
| APPLIANCES | Built-In Oven, Dishwasher, Dryer, Garage Control(s), Gas Cooktop, Microwave, Range Hood, Refrigerator, Washer |
| COOLING | Rough-In |
| FIREPLACE | Gas, Living Room |
| FLOORING | Ceramic Tile, Hardwood, Vinyl Plank |
| HEATING | Forced Air |
| LAUNDRY | Upper Level |
| LOT FEATURES | Back Lane, Back Yard, Landscaped, Rectangular Lot, Street Lighting |
| PARKING | Double Garage Detached |
| RESTRICTIONS | None Known |
| ROOF | Asphalt |
| TITLE | Fee Simple |
| BROKER | RE/MAX House of Real Estate |
| ROOMS | DIMENSIONS (m) | LEVEL |
|---|---|---|
| Bedroom | 10`5" x 9`11" | Basement |
| Bedroom | 11`0" x 10`10" | Basement |
| Kitchen | 10`8" x 8`4" | Basement |
| Game Room | 15`1" x 9`9" | Basement |
| Laundry | 6`0" x 5`11" | Basement |
| Furnace/Utility Room | 9`10" x 5`7" | Basement |
| 4pc Bathroom | 10`10" x 4`11" | Basement |
| Living Room | 14`8" x 14`7" | Main |
| Kitchen | 18`8" x 15`6" | Main |
| Dining Room | 12`8" x 10`1" | Main |
| Office | 6`9" x 5`5" | Main |
| 2pc Bathroom | 5`0" x 4`11" | Main |
| Bedroom - Primary | 13`3" x 11`11" | Second |
| Walk-In Closet | 8`1" x 4`11" | Second |
| Bedroom | 11`7" x 10`8" | Second |
| Bedroom | 9`11" x 8`10" | Second |
| Bonus Room | 8`6" x 9`3" | Second |
| Laundry | 7`9" x 5`7" | Second |
| 4pc Bathroom | 7`7" x 6`5" | Second |
| 5pc Bathroom | 17`3" x 8`3" | Second |



