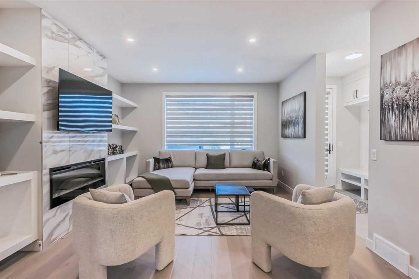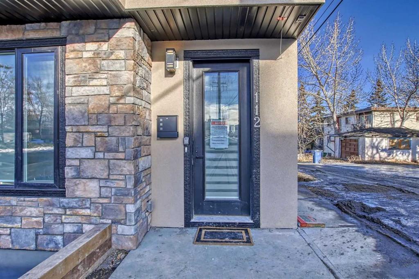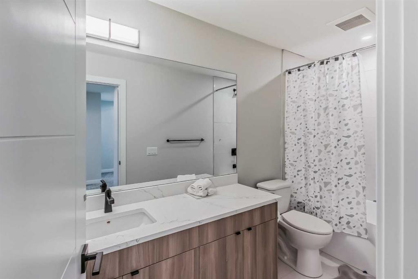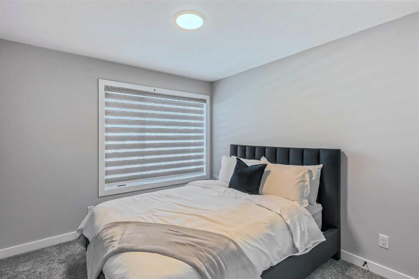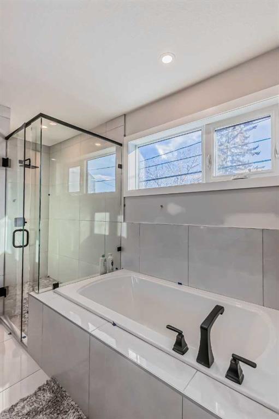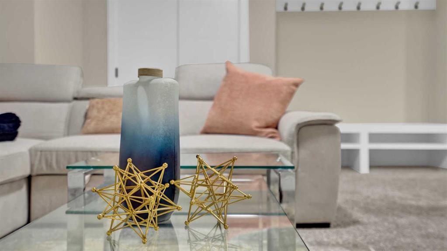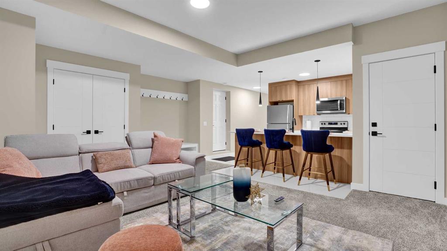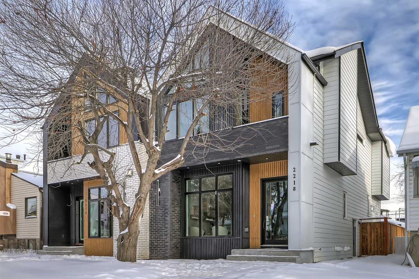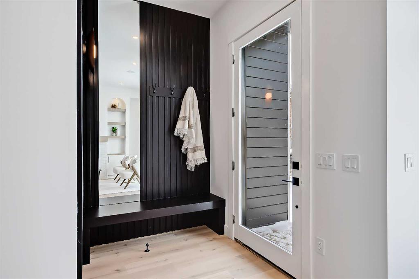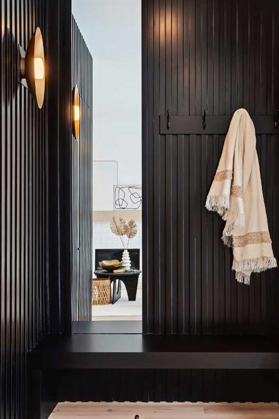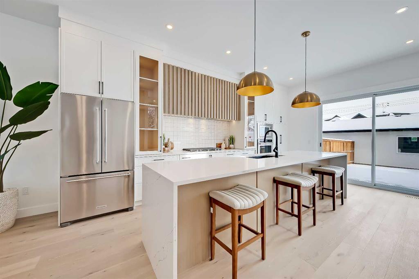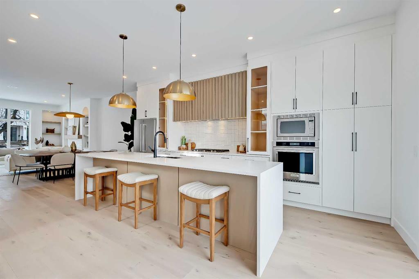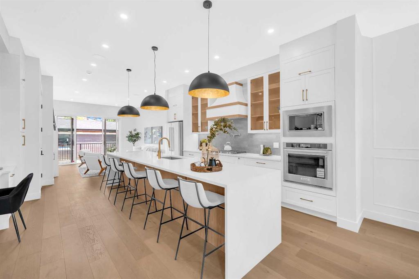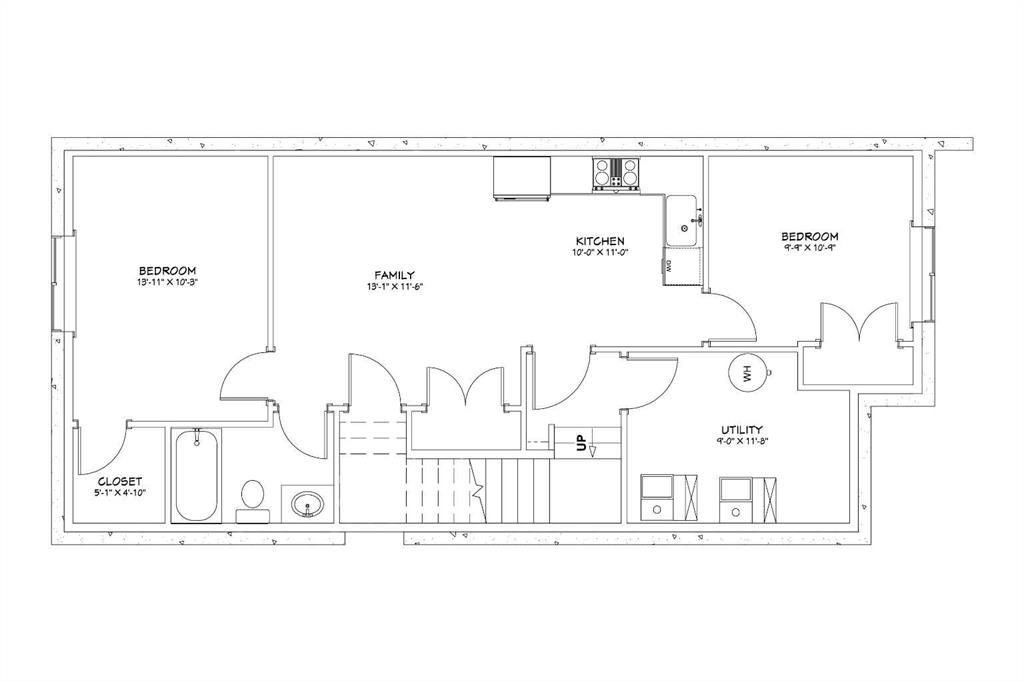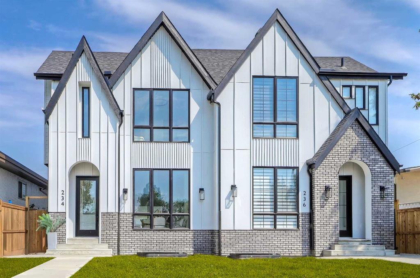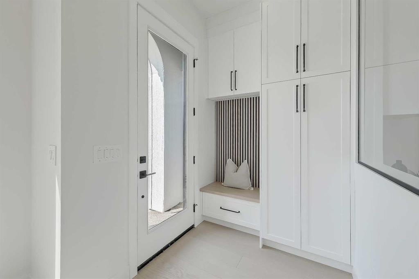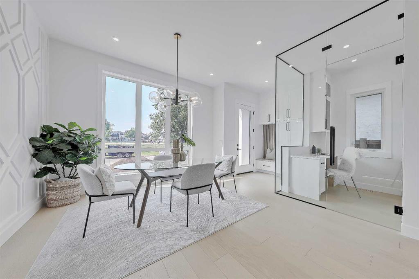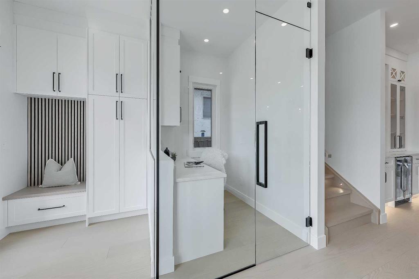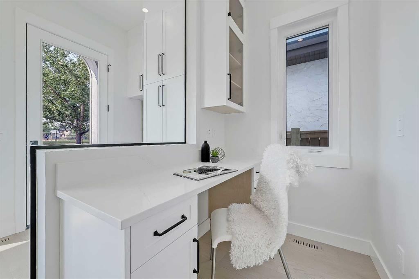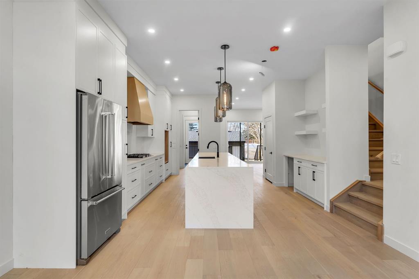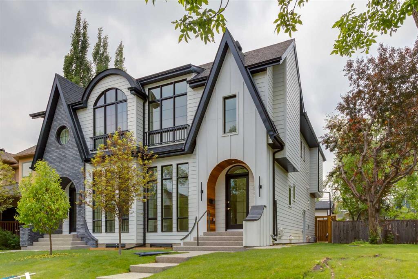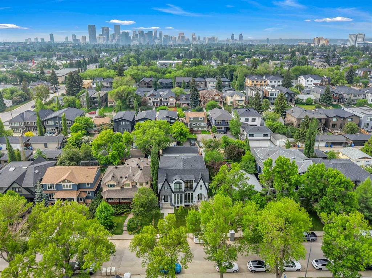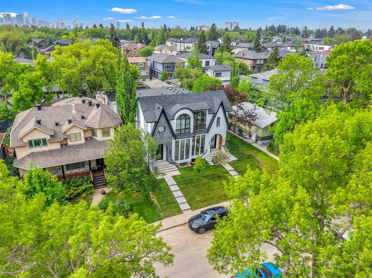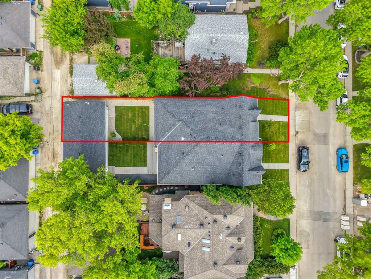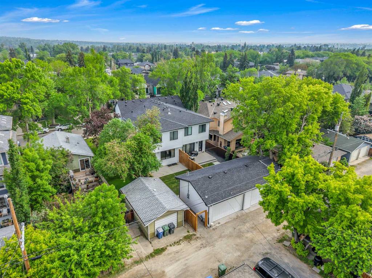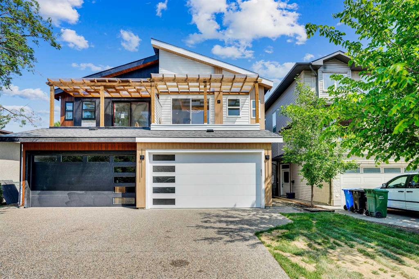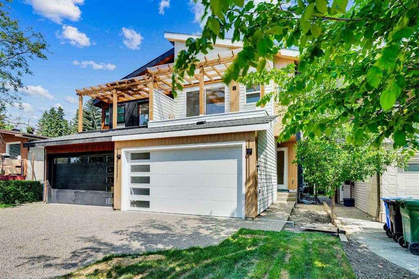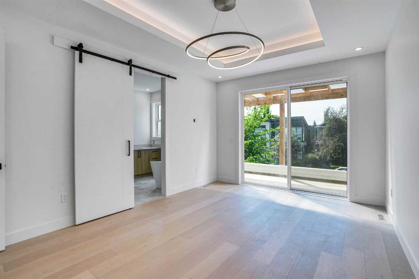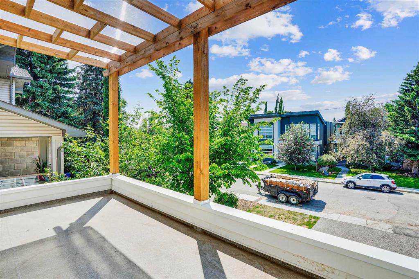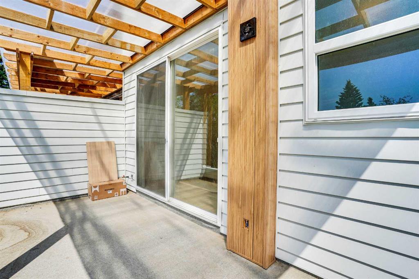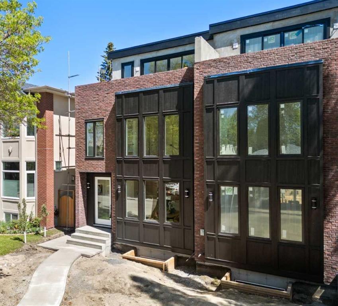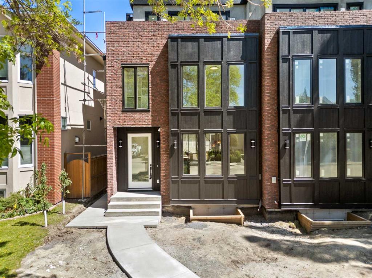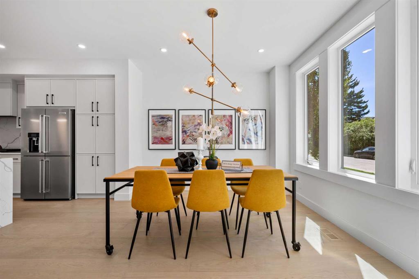112 24 Avenue NW
Calgary T2M 1W9
MLS® Number: A2213154
$ 1,249,000
3
BEDROOMS
3 + 1
BATHROOMS
2,421
SQUARE FEET
2022
YEAR BUILT
Prepare to be captivated by this exquisite inner-city residence that boasts breathtaking downtown views! Spanning over 2,300 square feet, this home is a masterpiece of architectural design and modern elegance. As you step onto the main floor, you'll be welcomed by soaring 9-foot ceilings and rich hardwood flooring, all beautifully illuminated by pot lighting and stylish fixtures. The open floor plan is perfect for entertaining, featuring a convenient 2-piece powder room and a jaw-dropping kitchen that is sure to impress. This culinary haven is outfitted with premium cabinetry, an oversized quartz island, and high-end appliances, complemented by a spacious dining area that invites gatherings. The inviting sitting room, adorned with a stunning gas fireplace and ceramic tile surround, is enhanced by floor-to-ceiling windows that flood the space with natural light and provide easy access to the lush backyard. Ascending to the second level, you'll find two generously sized bedrooms, a well-appointed 3-piece bathroom, and a practical laundry area. The luxurious master retreat is a true sanctuary, featuring a custom-designed walk-in closet and a lavish 5-piece en-suite bathroom. Indulge in the deep soaker tub and refreshing rain showers that make leaving this oasis a challenge. The third level unveils a magnificent flex room, perfect for entertaining, complete with a wet bar and a recreational area. Step out onto the balcony to enjoy panoramic views of the city—an entertainer's dream! The fully developed LEGAL basement provides additional space for family gatherings or entertaining, featuring a cozy family room, a fourth bedroom, a 4-piece bath, and a full kitchenette. The property also boasts a double car detached garage for your convenience. Further highlights of this exceptional home include large windows throughout, high-end light and plumbing fixtures, and multi-zone speakers for your enjoyment. The fully landscaped backyard features a stamped concrete area, ideal for outdoor entertaining. Located just minutes from the city core and mere steps from parks, schools, and pathways, this home is not only a stunning living space but also a lifestyle opportunity. You will undoubtedly be the envy of the neighborhood! Don’t miss your chance to make this dream home yours!
| COMMUNITY | Tuxedo Park |
| PROPERTY TYPE | Semi Detached (Half Duplex) |
| BUILDING TYPE | Duplex |
| STYLE | 3 Storey, Side by Side |
| YEAR BUILT | 2022 |
| SQUARE FOOTAGE | 2,421 |
| BEDROOMS | 3 |
| BATHROOMS | 4.00 |
| BASEMENT | Full, Suite |
| AMENITIES | |
| APPLIANCES | Dishwasher, Dryer, Gas Cooktop, Oven-Built-In, Range Hood, Refrigerator, Washer, Window Coverings |
| COOLING | Central Air |
| FIREPLACE | Electric |
| FLOORING | Carpet, Hardwood |
| HEATING | Forced Air |
| LAUNDRY | Laundry Room |
| LOT FEATURES | Landscaped |
| PARKING | Double Garage Detached |
| RESTRICTIONS | None Known |
| ROOF | Asphalt Shingle |
| TITLE | Fee Simple |
| BROKER | LPT Realty |
| ROOMS | DIMENSIONS (m) | LEVEL |
|---|---|---|
| Bedroom | 13`10" x 10`10" | Lower |
| Kitchen | 9`6" x 8`8" | Lower |
| Living Room | 9`8" x 11`0" | Lower |
| 3pc Bathroom | 0`0" x 0`0" | Lower |
| Dining Room | 13`2" x 14`5" | Main |
| 2pc Bathroom | 0`0" x 0`0" | Main |
| Kitchen | 13`7" x 16`9" | Main |
| Play Room | 10`8" x 16`0" | Upper |
| Laundry | 5`6" x 7`7" | Upper |
| Living Room | 14`0" x 16`0" | Upper |
| Bedroom - Primary | 12`8" x 12`6" | Upper |
| Bedroom | 10`0" x 11`0" | Upper |
| 3pc Bathroom | 0`0" x 0`0" | Upper |
| 5pc Ensuite bath | 0`0" x 0`0" | Upper |

