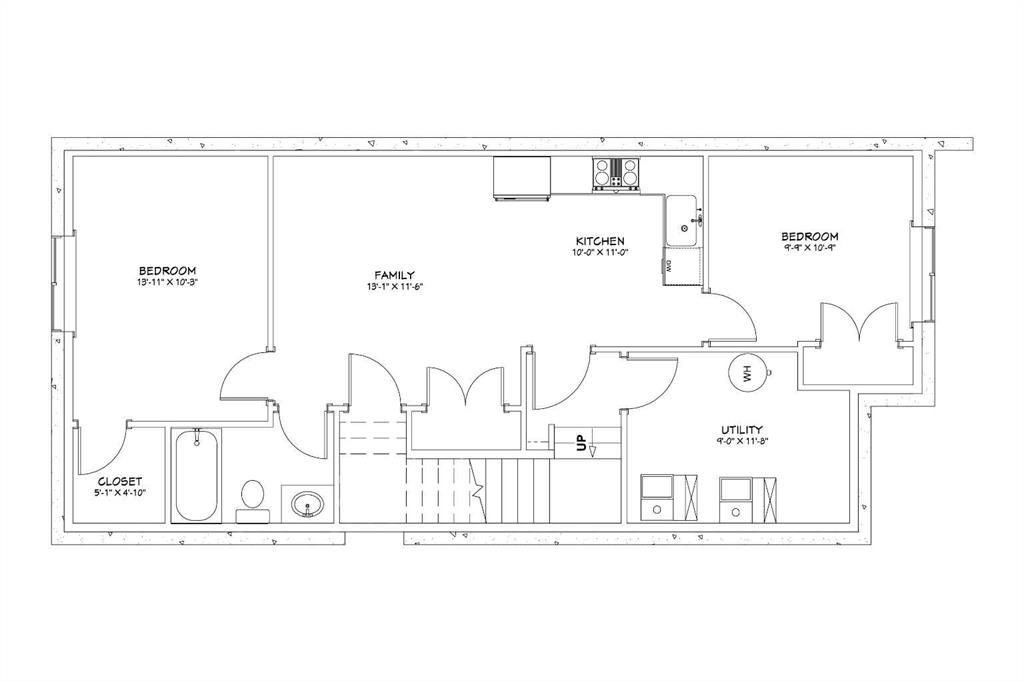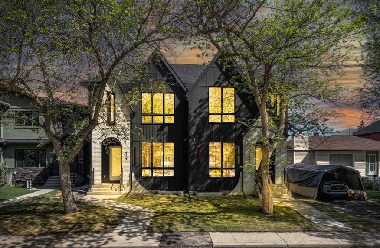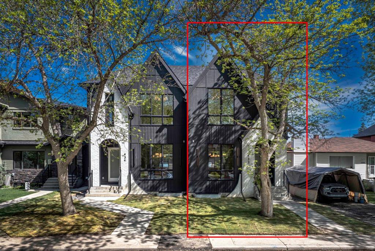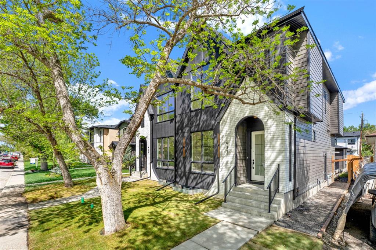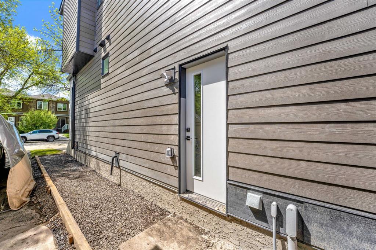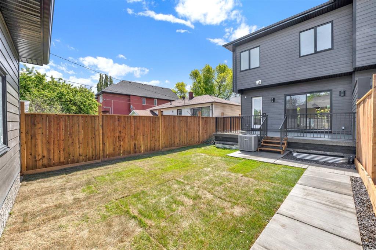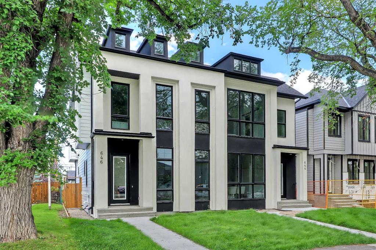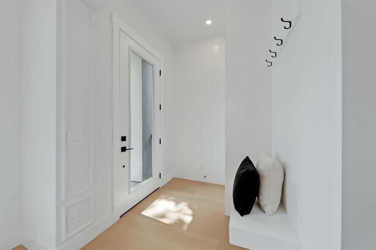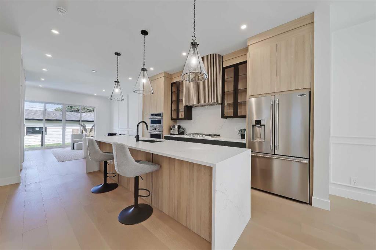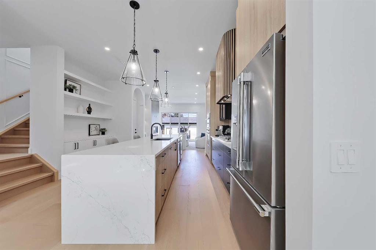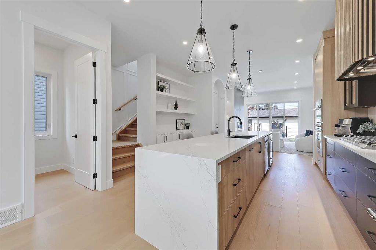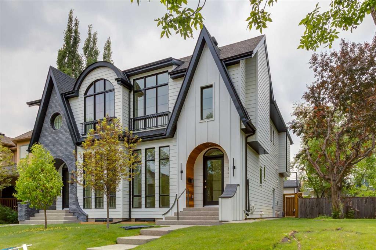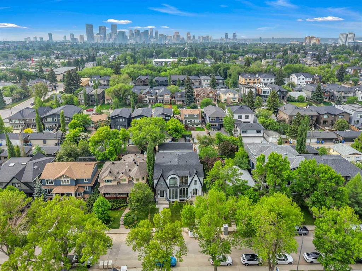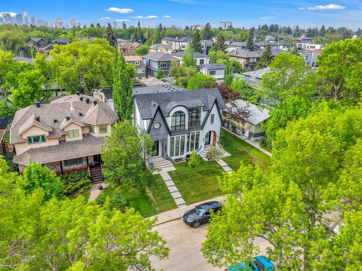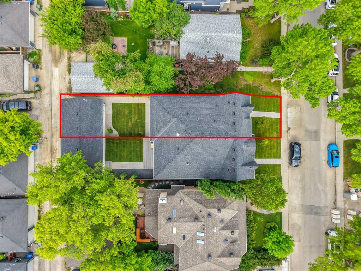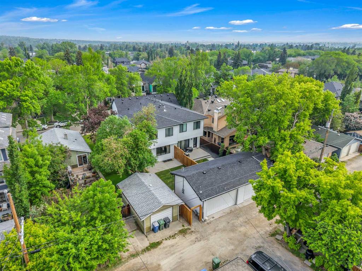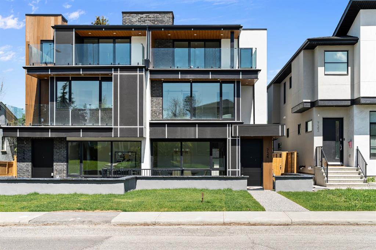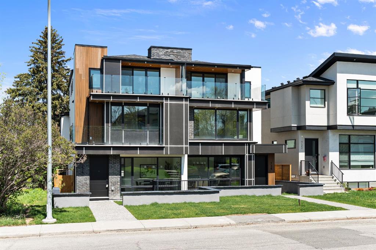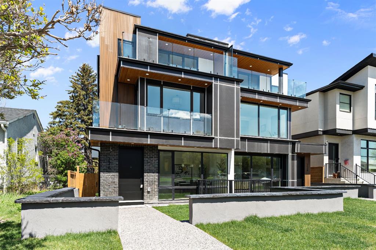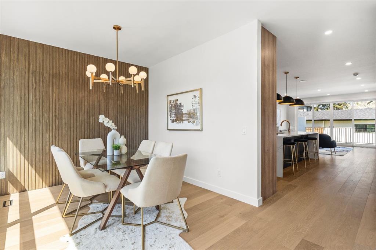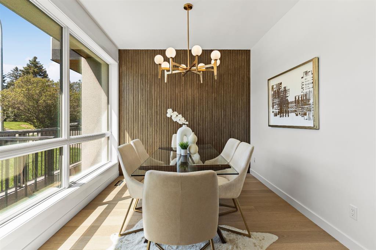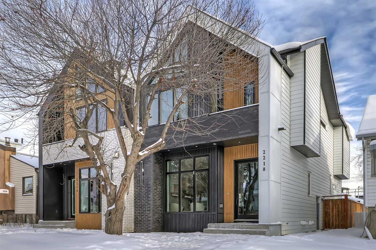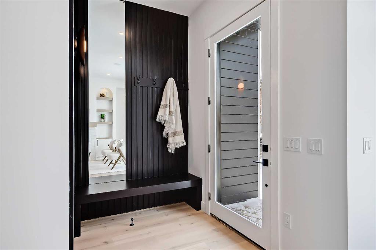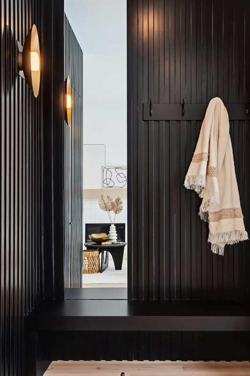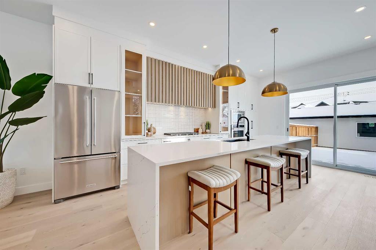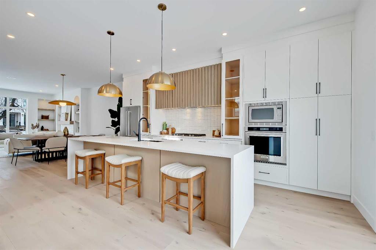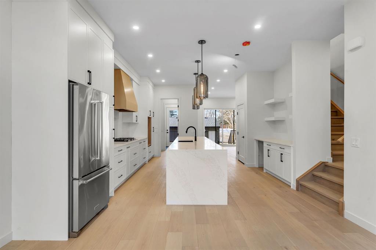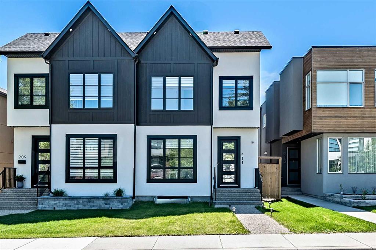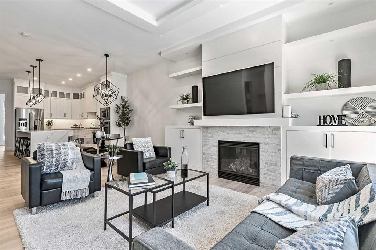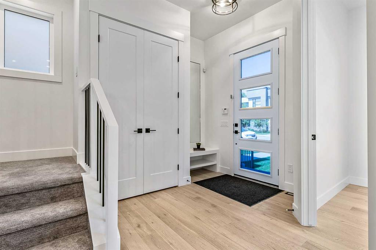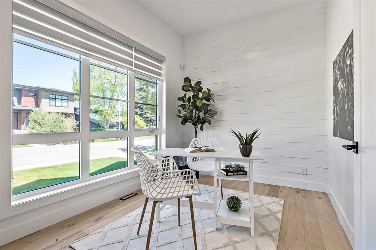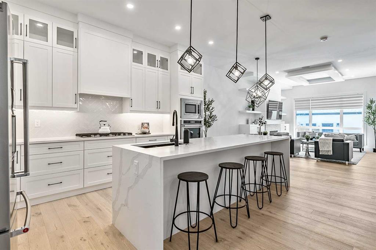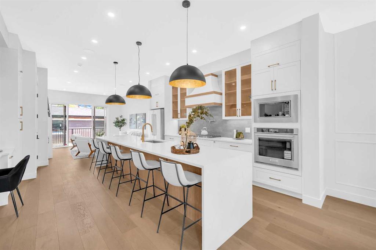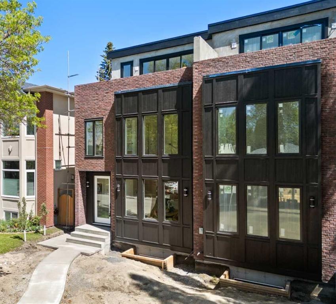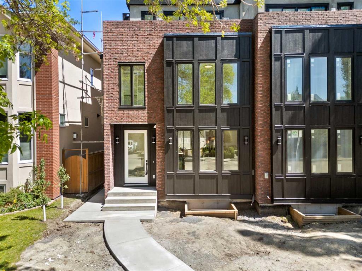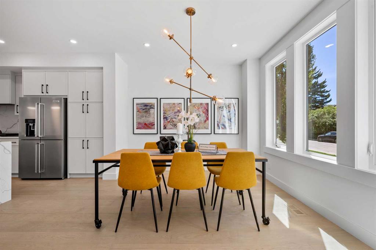520 22 Avenue NW
Calgary T2M 1N6
MLS® Number: A2203051
$ 1,195,000
5
BEDROOMS
3 + 1
BATHROOMS
1,988
SQUARE FEET
2025
YEAR BUILT
Step into a home where TIMELESS DESIGN meets MODERN FUNCTIONALITY, all wrapped up in a striking architectural exterior. Thoughtfully designed to complement both everyday life and elegant entertaining, this BRAND-NEW 5-bed SEMI-DETACHED home in beautiful MOUNT PLEASANT features high-end finishes, soaring windows, a flowing open floorplan to suit your lifestyle, plus a fully finished LEGAL 2-BED LOWER SUITE (pending city approval). From the moment you walk through the charming arched front door, you're greeted with a sense of understated luxury. The foyer is bright and inviting w/ a built-in bench, leading into a sunlit front living room that features a stunning inset gas fireplace with full-height tile surround with convenient built-in millwork on either side. Moving into the heart of the home, the stunning chef’s kitchen is a showstopper featuring custom ceiling-height cabinetry, quartz countertops, an oversized island, a high-end appliance package, plus designer lighting to bring the whole space together. The open-concept design keeps the conversation flowing as you gather in the read dining room, overlooking the private backyard through large sliding windows – perfect for summer dining! Tucked behind the kitchen, the mudroom offers functional storage for coats, boots, and backpacks, keeping everyday clutter out of sight, while the stylish powder room rounds out the main level. Upstairs, the primary suite is a true retreat. Wake up to natural light streaming in through large windows across the sky-high vaulted ceiling, then start your day in the beautifully designed 5-pc ensuite with its own vaulted ceiling, a spa-like shower, dual vanity, and a freestanding soaker tub that practically begs for a relaxing evening soak. The walk-in closet is fully built out with custom shelving and storage solutions. Down the hall, two spacious bedrooms share a chic bathroom with a fully tiled tub/shower combo, while the laundry room – with extra storage and a sink – makes everyday chores a breeze. The lower level is a legal 2-bed suite (subject to permits & approval by the city) with endless possibilities – rent it out for extra income, use it as a mother-in-law suite, or keep it as additional living space for your family! With a private entrance, full kitchen, spacious living area, modern 4-pc bath, in-suite laundry, and stylish finishes that match the rest of the home, it’s a functional and flexible extension of the house. Set in the heart of MOUNT PLEASANT, this home is just minutes from Confederation Park, where walking paths, playgrounds, and green space offer an escape from the city without leaving your neighbourhood. Quick access to 16th Ave and 4th Street puts downtown, Kensington, and major routes within easy reach. Families will love the proximity to top-rated schools, while coffee shops, local restaurants, and weekend markets add to the charm of this vibrant inner-city community.
| COMMUNITY | Mount Pleasant |
| PROPERTY TYPE | Semi Detached (Half Duplex) |
| BUILDING TYPE | Duplex |
| STYLE | 2 Storey, Side by Side |
| YEAR BUILT | 2025 |
| SQUARE FOOTAGE | 1,988 |
| BEDROOMS | 5 |
| BATHROOMS | 4.00 |
| BASEMENT | Finished, Full, Suite |
| AMENITIES | |
| APPLIANCES | Built-In Oven, Dishwasher, Garage Control(s), Gas Cooktop, Microwave, Range Hood, Refrigerator |
| COOLING | Rough-In |
| FIREPLACE | Gas, Living Room |
| FLOORING | Carpet, Hardwood, Tile, Vinyl Plank |
| HEATING | Forced Air, Natural Gas |
| LAUNDRY | In Basement, Multiple Locations, Upper Level |
| LOT FEATURES | Back Yard, Front Yard, Low Maintenance Landscape, Rectangular Lot |
| PARKING | Double Garage Detached |
| RESTRICTIONS | None Known |
| ROOF | Asphalt Shingle |
| TITLE | Fee Simple |
| BROKER | RE/MAX House of Real Estate |
| ROOMS | DIMENSIONS (m) | LEVEL |
|---|---|---|
| Bedroom | 9`9" x 10`9" | Basement |
| Bedroom | 13`11" x 10`3" | Basement |
| Kitchen | 10`0" x 11`0" | Basement |
| Family Room | 13`1" x 11`6" | Basement |
| Laundry | 5`11" x 6`0" | Basement |
| 4pc Bathroom | Basement | |
| 2pc Bathroom | Main | |
| Living Room | 12`9" x 15`11" | Main |
| Kitchen | 14`3" x 19`4" | Main |
| Dining Room | 13`9" x 10`2" | Main |
| Bedroom - Primary | 13`0" x 14`3" | Second |
| Walk-In Closet | 9`4" x 5`0" | Second |
| Bedroom | 9`6" x 12`2" | Second |
| Bedroom | 10`0" x 11`0" | Second |
| Bonus Room | 9`9" x 9`0" | Second |
| Laundry | 4`10" x 5`0" | Second |
| 4pc Bathroom | Second | |
| 5pc Ensuite bath | Second |





