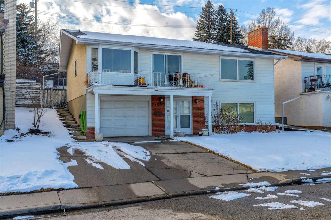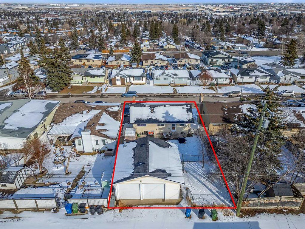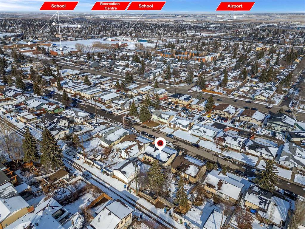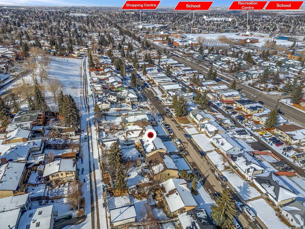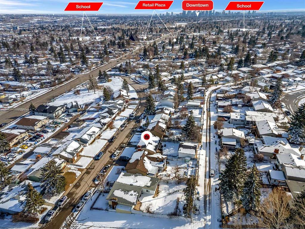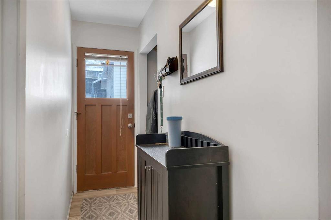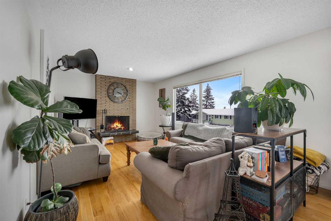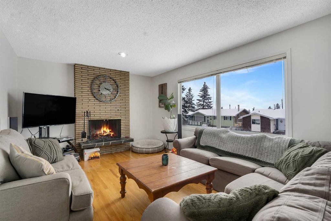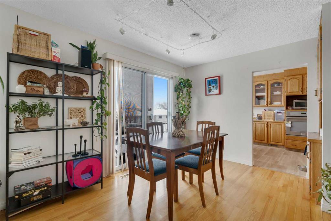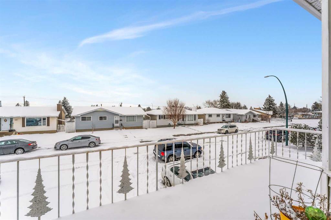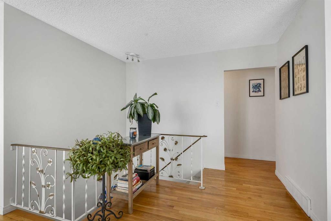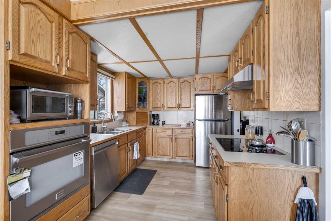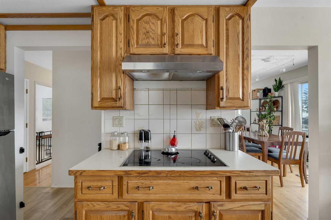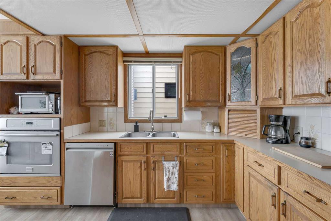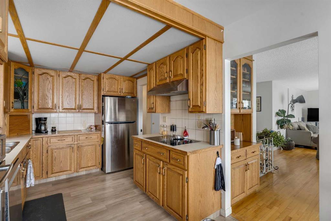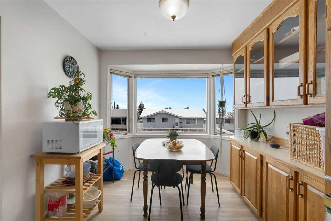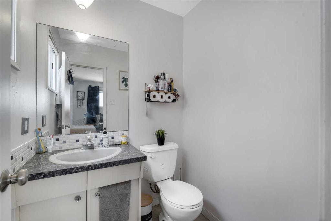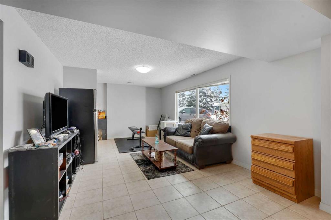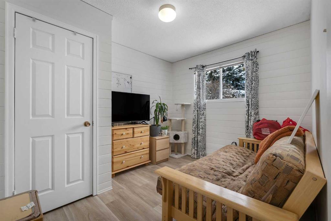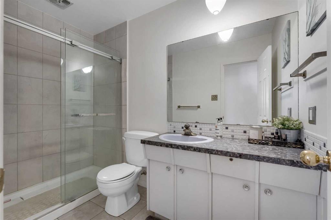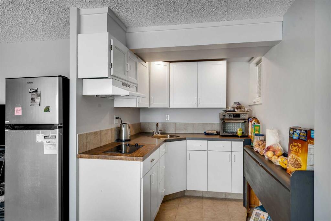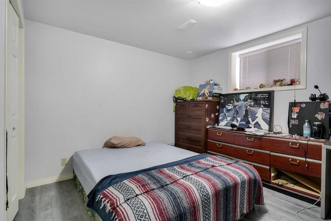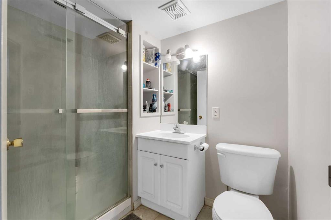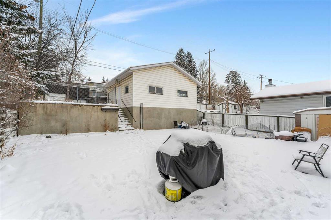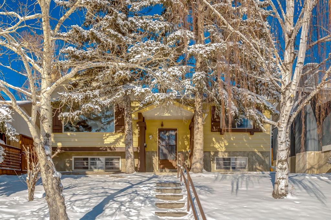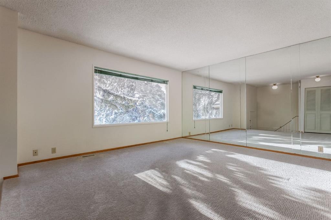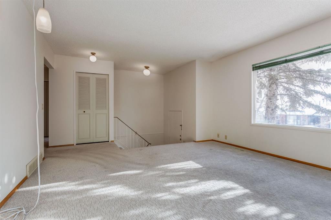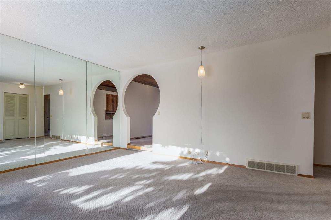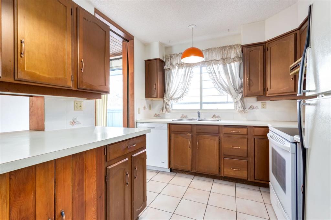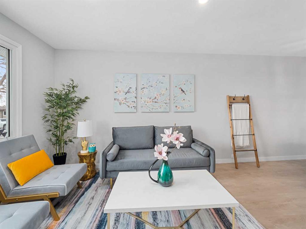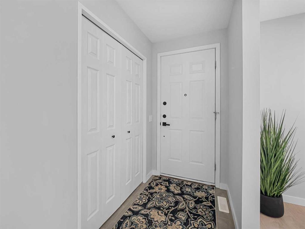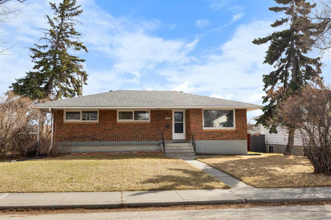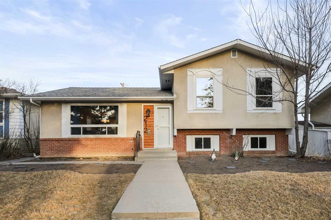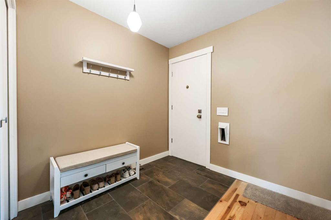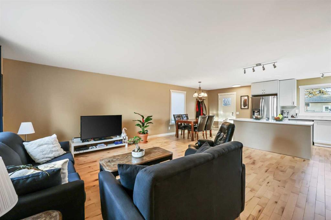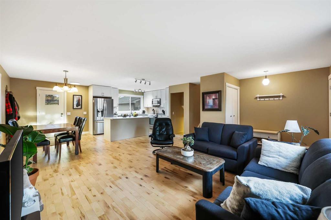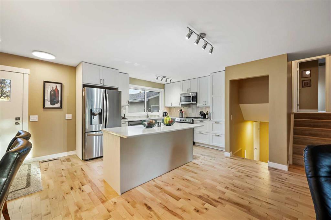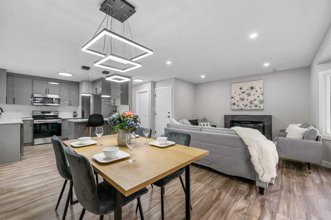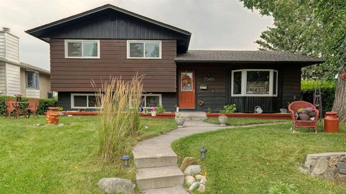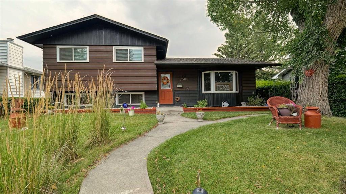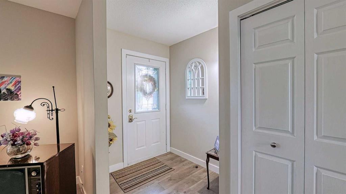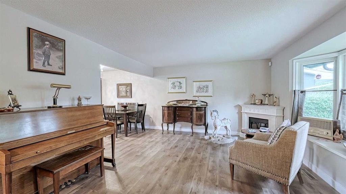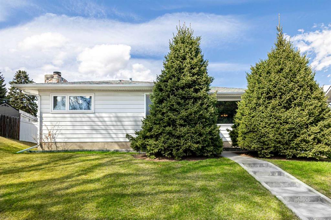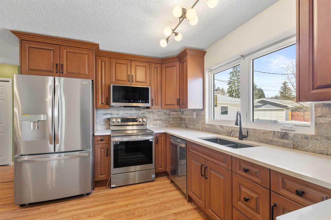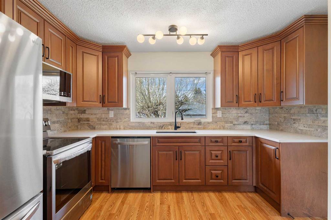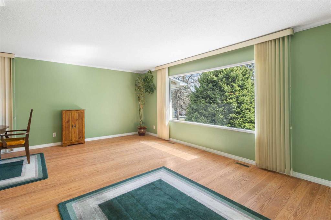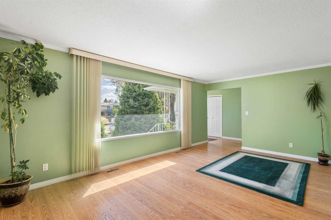627 Tavender Road NW
Calgary T2K3M5
MLS® Number: A2213021
$ 624,999
4
BEDROOMS
2 + 1
BATHROOMS
1,241
SQUARE FEET
1965
YEAR BUILT
INVESTOR GEM | BIGGER LOT | WALKOUT BASEMENT | RECENT UPGRADES | TRIPLE GARAGE This property is full of potential! You can move in, rent it out, renovate to increase rental income, or even share the space with a tenant. Sitting on a large 50x120 R-CG lot, it also offers future development options—like building multi-unit townhomes or front/back duplexes, each with a secondary suite (check with the City for details). This bungalow has over 1,240 sq ft on the main floor with 4 bedrooms and 2.5 bathrooms, including a private 2-piece ensuite in the primary bedroom. The walkout basement adds 770+ sq ft with 1 bedroom, kitchen, dining space, and a large rec room—great for extra income or extended family. Recent updates include: New roof (2023) on the house and garage New flooring (2023) New water tank (2023) Updated appliances: upstairs fridge, oven, dishwasher, hood fan, and basement fridge Newer washer and dryer Outside, you'll find a single attached garage, long front driveway, an oversized detached garage, and RV parking with back-alley access—perfect for extra parking or storage. Great location close to schools like Colonel Sanders (Gr 1–4), Sir John A. Macdonald Middle School, John G. Diefenbaker High, Highwood School (Mandarin Bilingual), and North Haven Elementary. Plus, you're minutes from Nose Hill Park, Confluence Park, West Nose Creek, Confederation Park, and all your everyday amenities.
| COMMUNITY | Thorncliffe |
| PROPERTY TYPE | Detached |
| BUILDING TYPE | House |
| STYLE | Bungalow |
| YEAR BUILT | 1965 |
| SQUARE FOOTAGE | 1,241 |
| BEDROOMS | 4 |
| BATHROOMS | 3.00 |
| BASEMENT | Separate/Exterior Entry, Finished, Full, Walk-Out To Grade |
| AMENITIES | |
| APPLIANCES | Built-In Oven, Dishwasher, Electric Cooktop, Refrigerator, Washer/Dryer |
| COOLING | None |
| FIREPLACE | Wood Burning |
| FLOORING | Hardwood, Tile, Vinyl |
| HEATING | Forced Air |
| LAUNDRY | In Basement |
| LOT FEATURES | Back Lane, No Neighbours Behind |
| PARKING | Double Garage Detached, Single Garage Attached |
| RESTRICTIONS | None Known |
| ROOF | Asphalt Shingle |
| TITLE | Fee Simple |
| BROKER | Executive Real Estate Services |
| ROOMS | DIMENSIONS (m) | LEVEL |
|---|---|---|
| Bedroom | 10`3" x 13`0" | Basement |
| Game Room | 18`0" x 11`8" | Lower |
| Kitchen | 6`4" x 6`11" | Lower |
| 3pc Bathroom | 7`0" x 5`8" | Lower |
| Furnace/Utility Room | 12`0" x 12`9" | Lower |
| Mud Room | 7`6" x 11`4" | Lower |
| Living Room | 14`11" x 11`8" | Main |
| Dining Room | 14`1" x 8`10" | Main |
| Breakfast Nook | 9`0" x 6`11" | Main |
| Kitchen | 9`0" x 13`2" | Main |
| Bedroom - Primary | 11`0" x 12`7" | Main |
| Bedroom | 9`5" x 8`10" | Main |
| Bedroom | 9`0" x 10`11" | Main |
| 3pc Bathroom | 9`1" x 4`11" | Main |
| 2pc Ensuite bath | 5`1" x 4`11" | Main |

