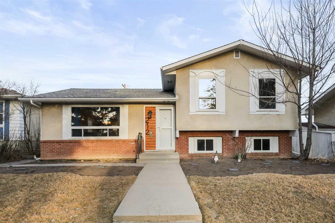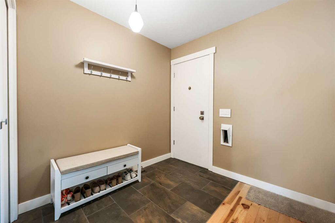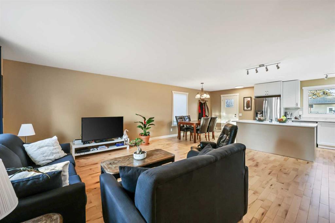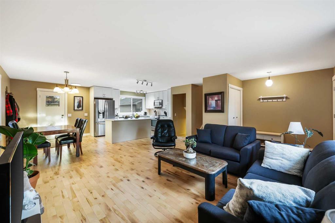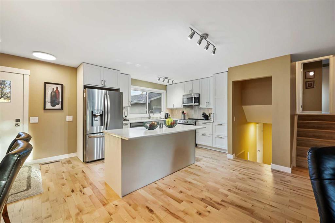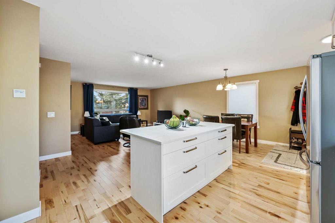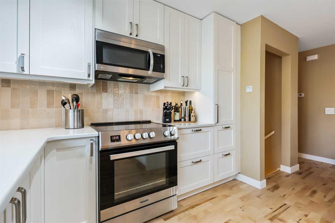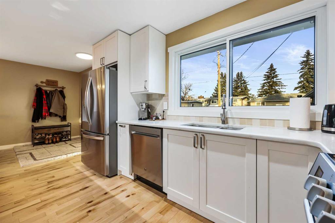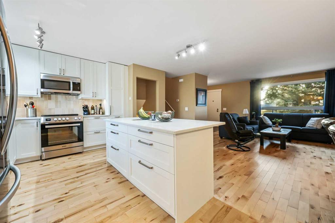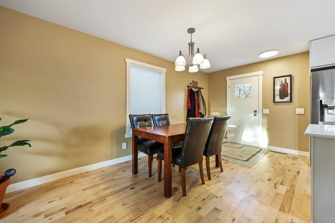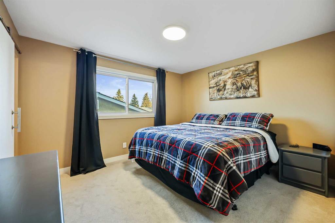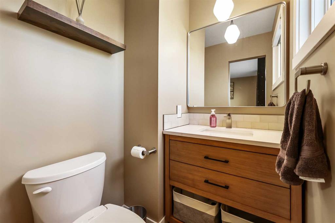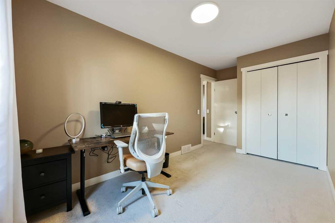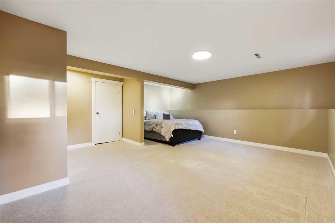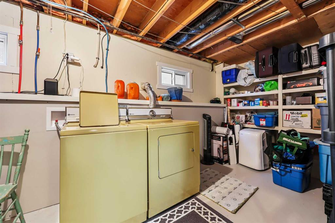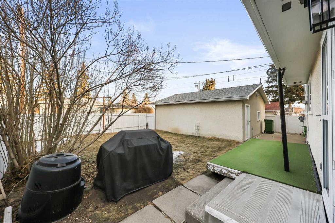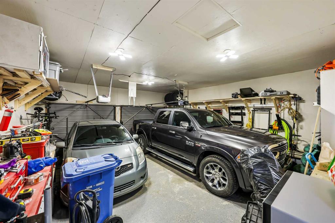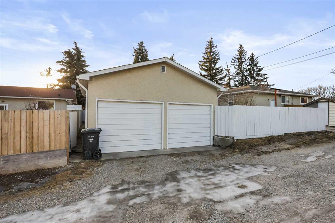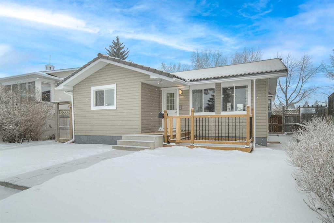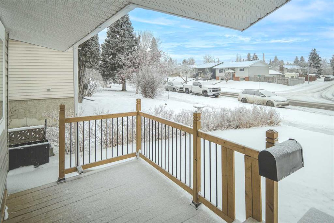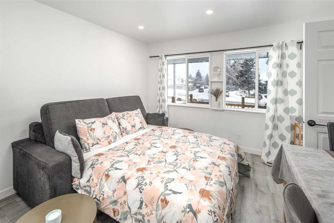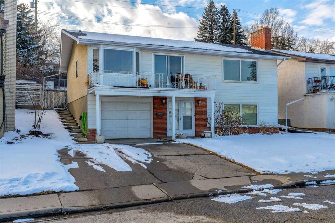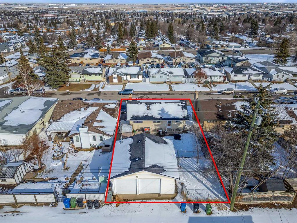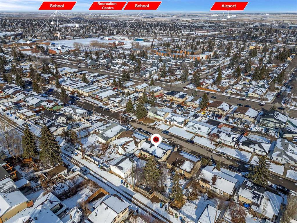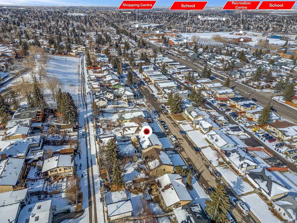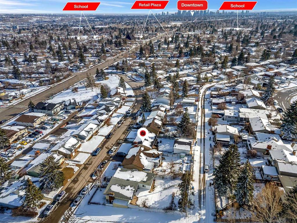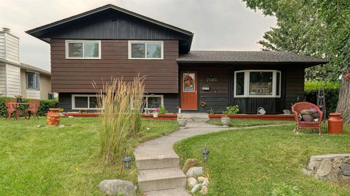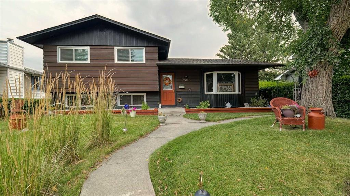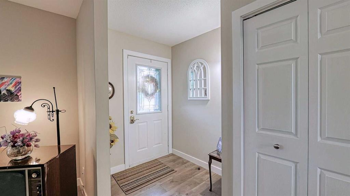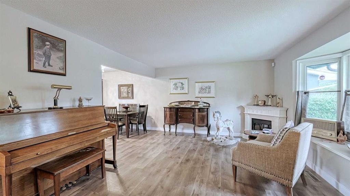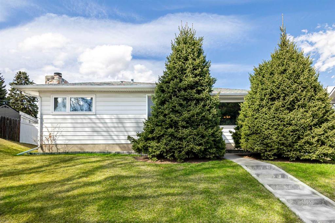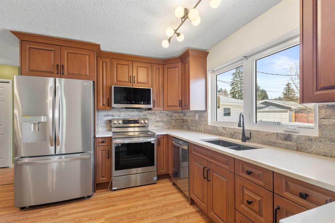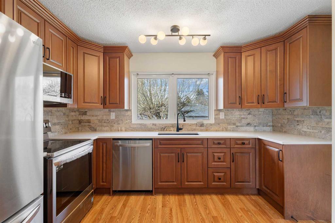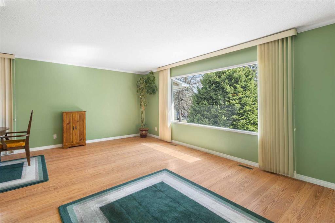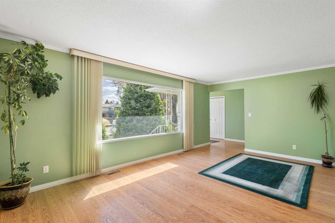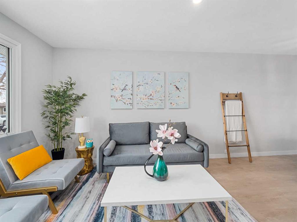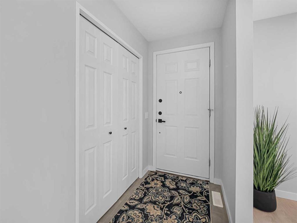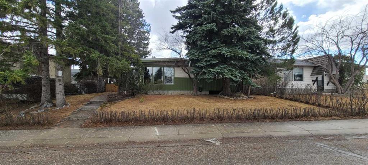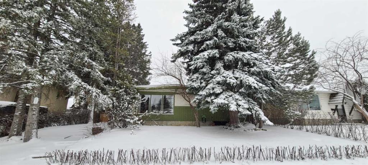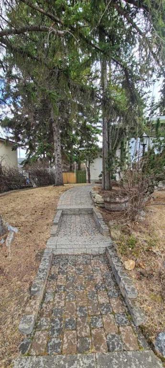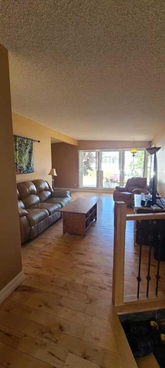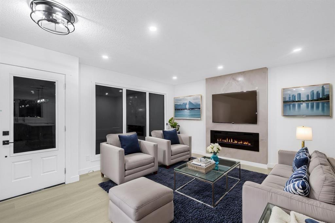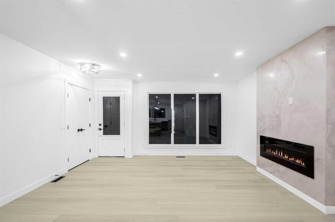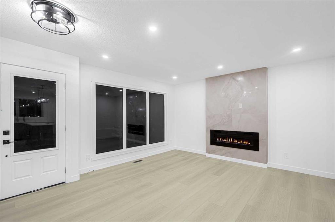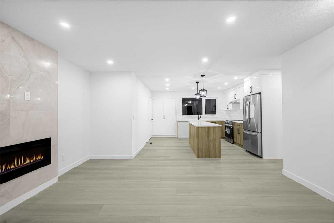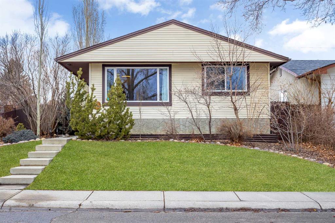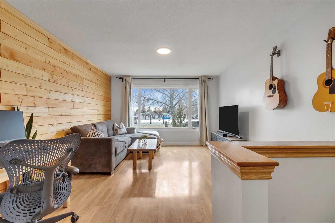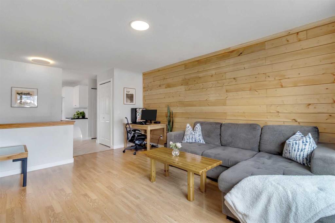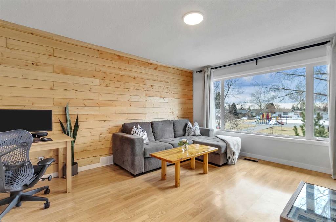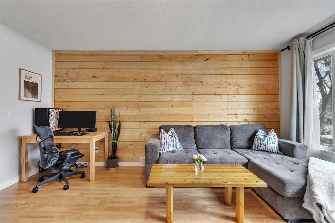212 68 Avenue NE
Calgary T2K 0M7
MLS® Number: A2191249
$ 649,000
3
BEDROOMS
1 + 1
BATHROOMS
1,156
SQUARE FEET
1969
YEAR BUILT
This extensively renovated 3-level split home in Huntington Hills has been transformed with high-end finishes and thoughtful upgrades. The new windows throughout the home let the light pour in from the sunny south to the open-concept main floor which features sleek quartz countertops, stainless steel appliances, a fresh neutral colour palette, and hard wood floors making the space feel bright and modern. In the upper level you’ll find 3 good sized bedrooms, the primary has a 2pc en-suite rounded out with a 4-pc bathroom. The lower level has an oversized rec room, laundry room and tons of storage room in the crawl space. The backyard is completely fenced and has a good sized double garage with access from the back lane. Conveniently located close to schools, parks, transit, and shopping.
| COMMUNITY | Huntington Hills |
| PROPERTY TYPE | Detached |
| BUILDING TYPE | House |
| STYLE | 3 Level Split |
| YEAR BUILT | 1969 |
| SQUARE FOOTAGE | 1,156 |
| BEDROOMS | 3 |
| BATHROOMS | 2.00 |
| BASEMENT | Finished, Full |
| AMENITIES | |
| APPLIANCES | Built-In Electric Range, Dishwasher, Dryer, Garage Control(s), Microwave Hood Fan, Refrigerator, Washer, Window Coverings |
| COOLING | None |
| FIREPLACE | N/A |
| FLOORING | Carpet, Hardwood, Tile |
| HEATING | Forced Air |
| LAUNDRY | In Basement |
| LOT FEATURES | Back Lane |
| PARKING | Double Garage Detached |
| RESTRICTIONS | Airspace Restriction |
| ROOF | Asphalt Shingle |
| TITLE | Fee Simple |
| BROKER | eXp Realty |
| ROOMS | DIMENSIONS (m) | LEVEL |
|---|---|---|
| Game Room | 16`11" x 16`8" | Basement |
| Laundry | 17`5" x 7`6" | Basement |
| Living Room | 16`0" x 15`3" | Main |
| Kitchen | 12`3" x 9`9" | Main |
| Dining Room | 12`0" x 8`7" | Main |
| Bedroom - Primary | 12`3" x 11`0" | Upper |
| 2pc Ensuite bath | 4`10" x 4`5" | Upper |
| Bedroom | 13`0" x 8`0" | Upper |
| Bedroom | 9`6" x 9`3" | Upper |
| 4pc Bathroom | 8`5" x 4`11" | Upper |

