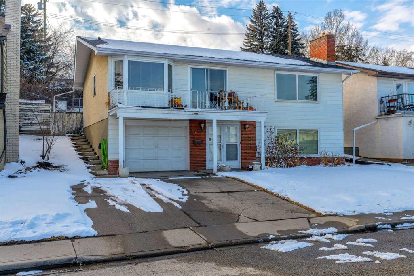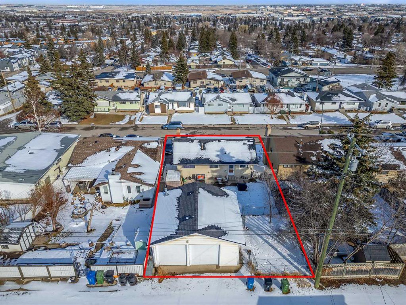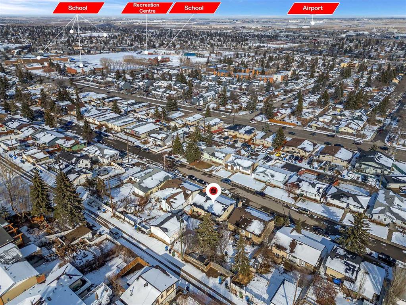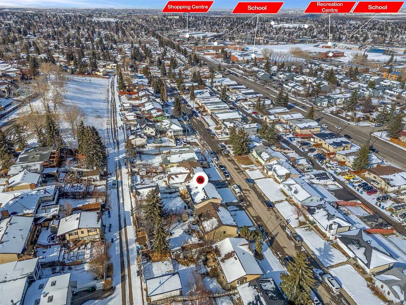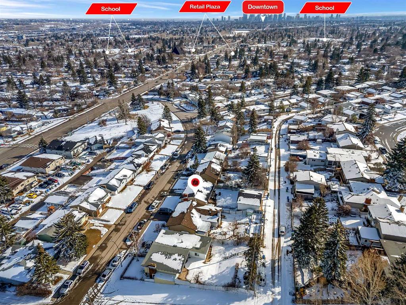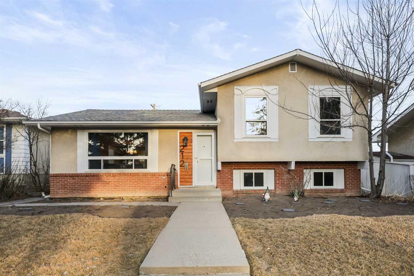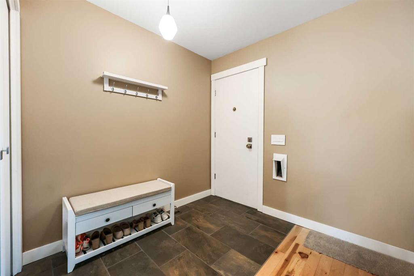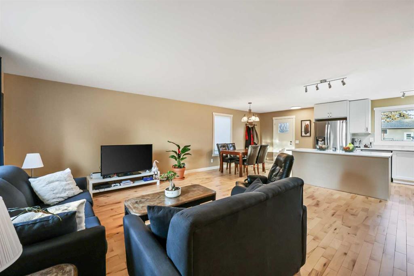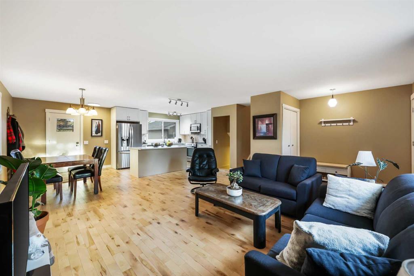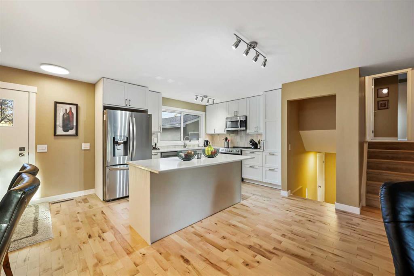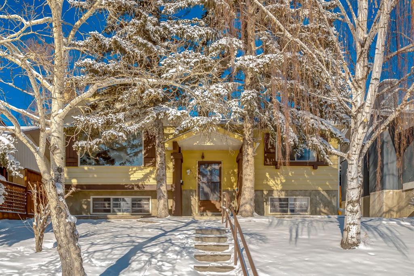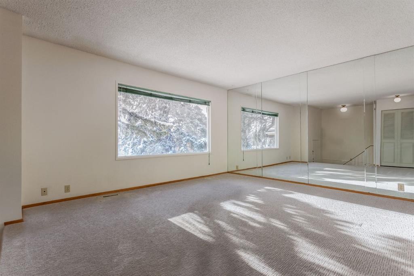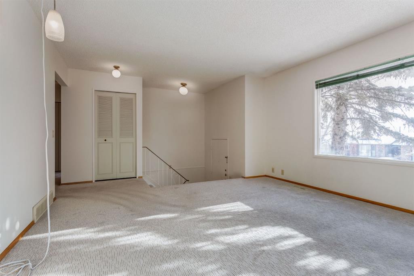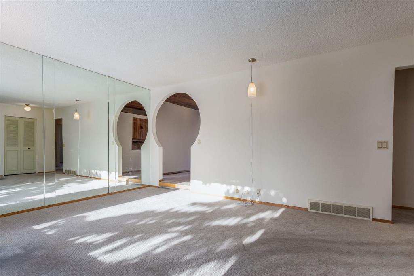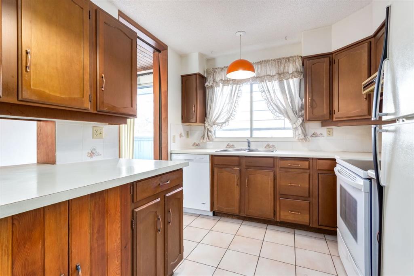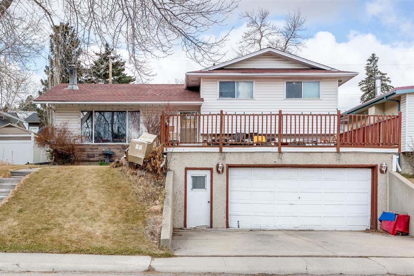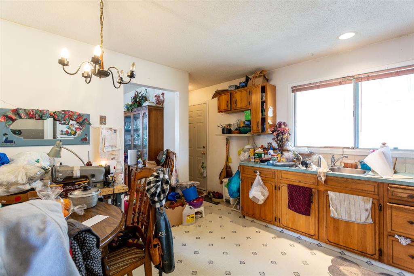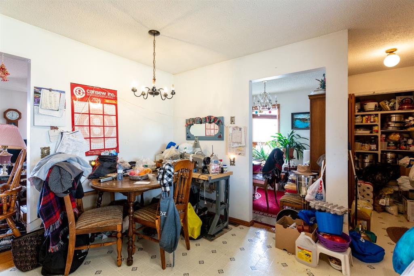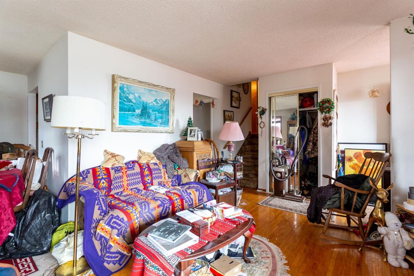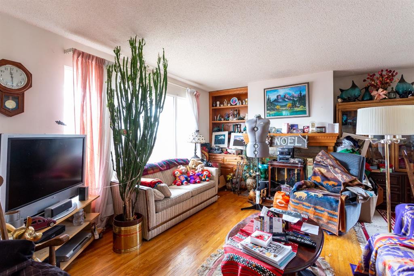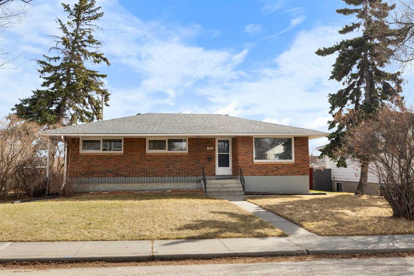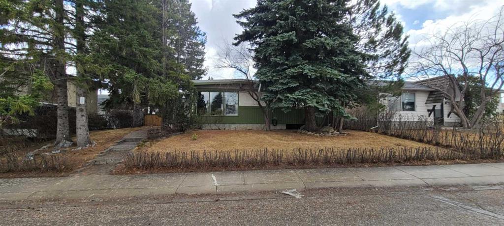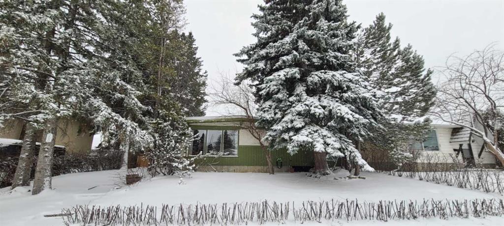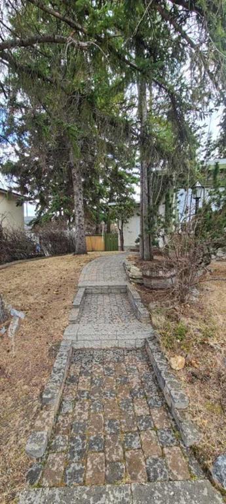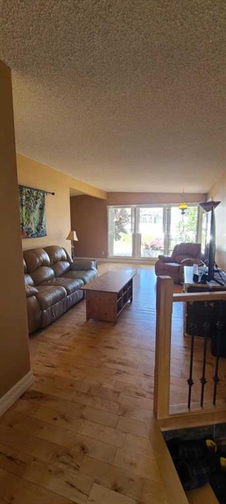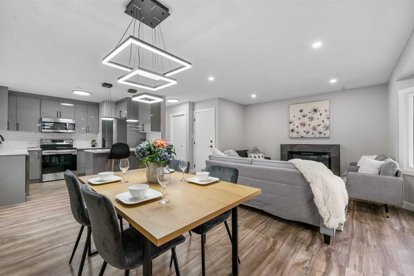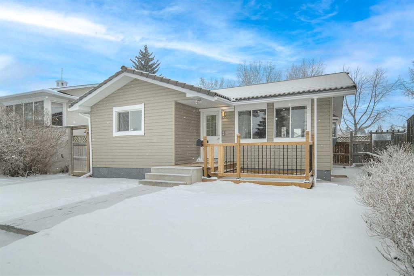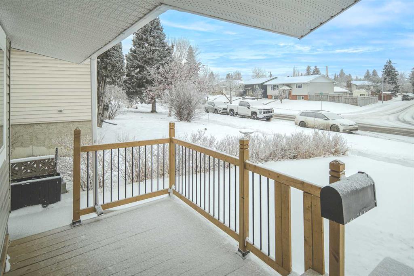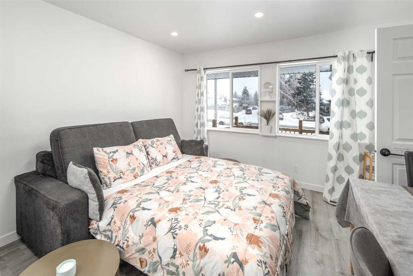6531 4 Street NW
Calgary T2K 1C1
MLS® Number: A2204858
$ 569,900
3
BEDROOMS
1 + 0
BATHROOMS
956
SQUARE FEET
1967
YEAR BUILT
Welcome to this cozy 4 bedroom bungalow, perfectly situated on a huge lot. The home features a beautifully updated kitchen with modern cabinets and refreshed flooring throughout. The basement includes a spacious rec room, a versatile flex room, a den and full bathroom, perfect for extra living space. Conveniently across from schools, ideal for families with school-age children, nearby playground, shops, grocery stores, restaurants, with quick access to Deerfoot and downtown. Everything you need is just minutes away. Don’t miss out on this fantastic opportunity! Schedule a showing today and see all this home has to offer!
| COMMUNITY | Huntington Hills |
| PROPERTY TYPE | Detached |
| BUILDING TYPE | House |
| STYLE | Bungalow |
| YEAR BUILT | 1967 |
| SQUARE FOOTAGE | 956 |
| BEDROOMS | 3 |
| BATHROOMS | 1.00 |
| BASEMENT | Finished, Full |
| AMENITIES | |
| APPLIANCES | Electric Stove, Microwave, Range Hood, Refrigerator, Washer/Dryer, Window Coverings |
| COOLING | None |
| FIREPLACE | N/A |
| FLOORING | Laminate, Vinyl Plank |
| HEATING | Forced Air, Natural Gas |
| LAUNDRY | In Basement |
| LOT FEATURES | Back Lane, Back Yard |
| PARKING | Single Garage Detached |
| RESTRICTIONS | None Known |
| ROOF | Asphalt Shingle |
| TITLE | Fee Simple |
| BROKER | First Place Realty |
| ROOMS | DIMENSIONS (m) | LEVEL |
|---|---|---|
| Game Room | 24`2" x 10`11" | Basement |
| Laundry | 14`7" x 11`3" | Basement |
| Flex Space | 11`8" x 10`11" | Basement |
| Den | 11`6" x 10`10" | Basement |
| Living Room | 16`4" x 12`11" | Main |
| Bedroom - Primary | 13`1" x 10`0" | Main |
| Bedroom | 11`6" x 8`11" | Main |
| Bedroom | 10`7" x 8`11" | Main |
| 4pc Bathroom | 8`10" x 4`11" | Main |
| Kitchen With Eating Area | 14`8" x 10`0" | Main |
| Pantry | 3`5" x 1`9" | Main |
| Entrance | 4`10" x 3`5" | Main |


























