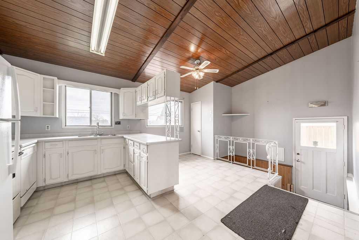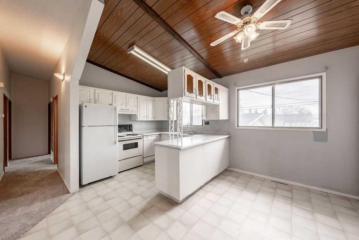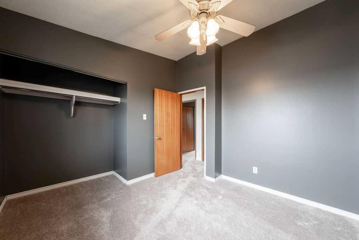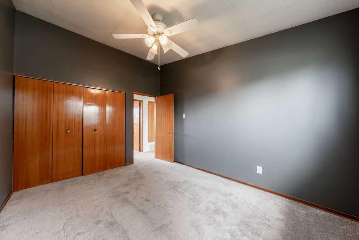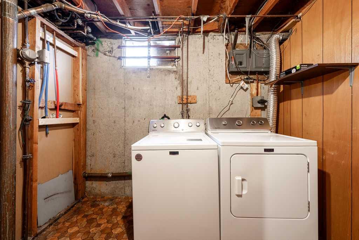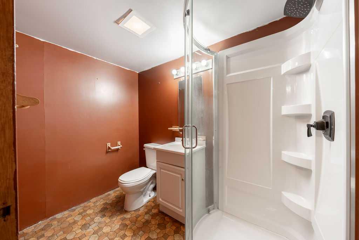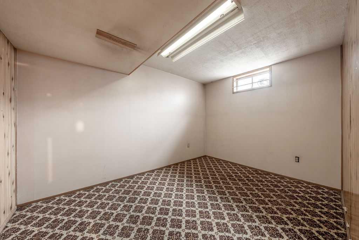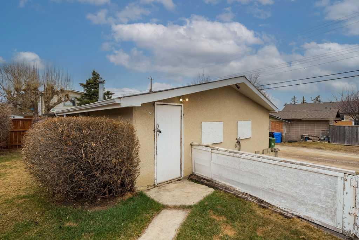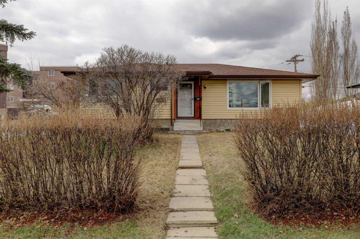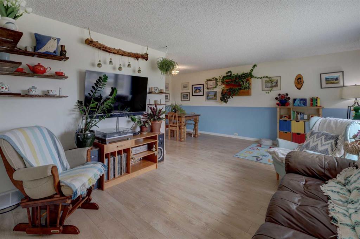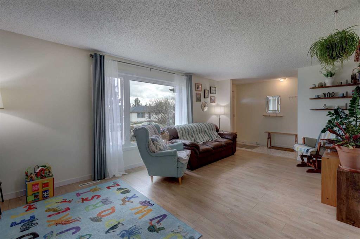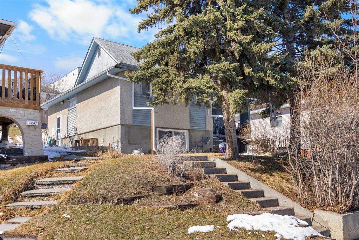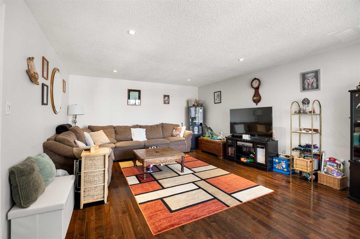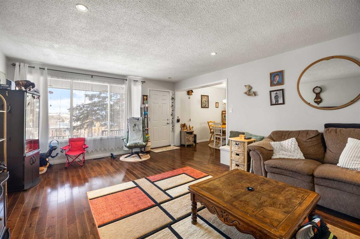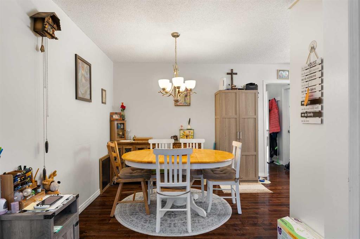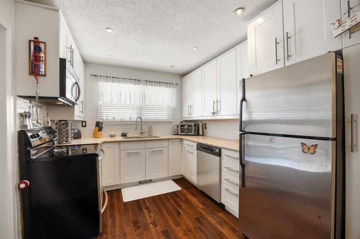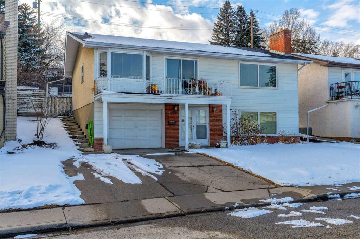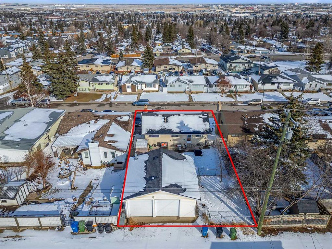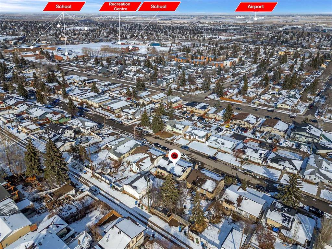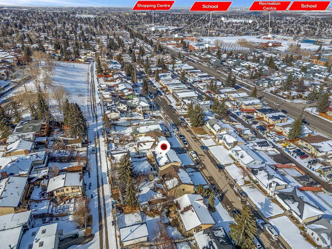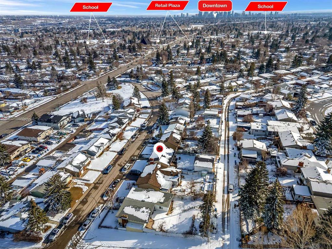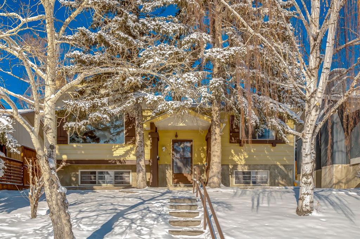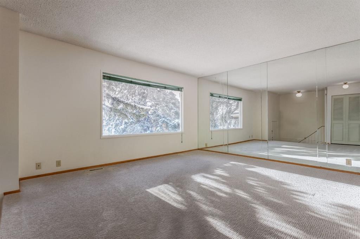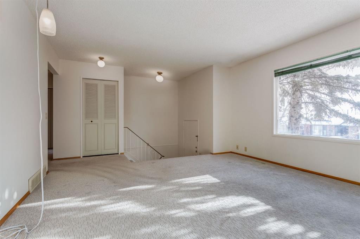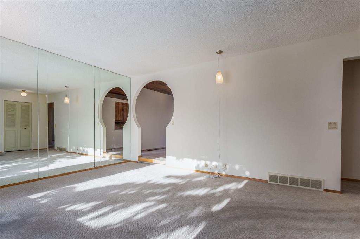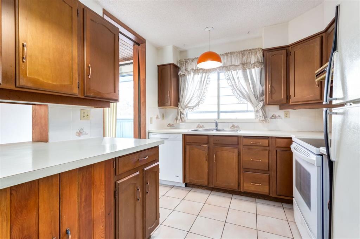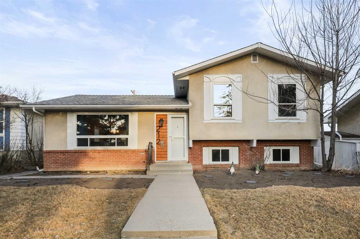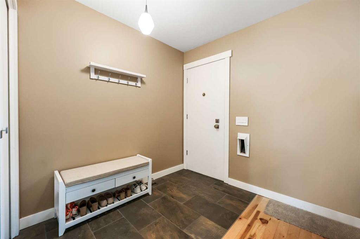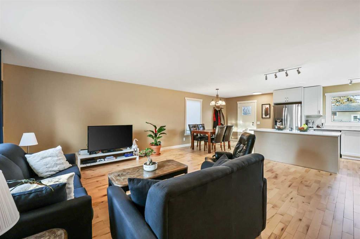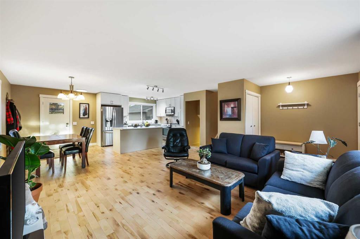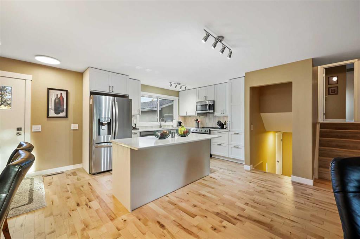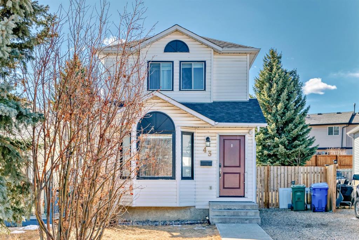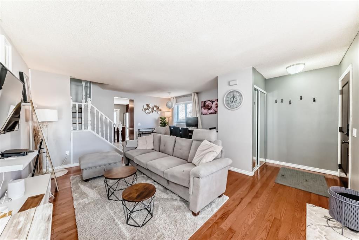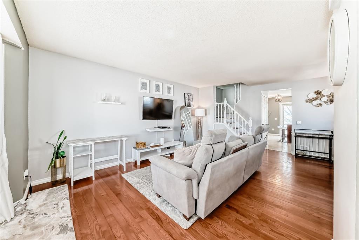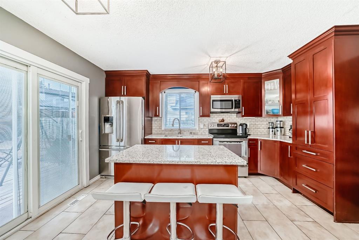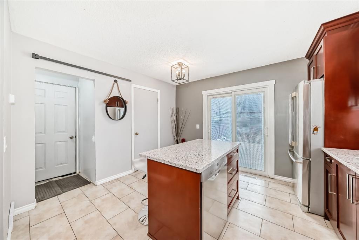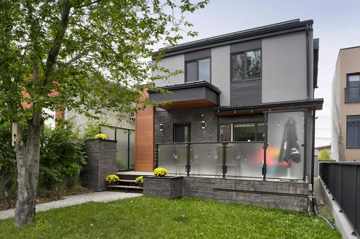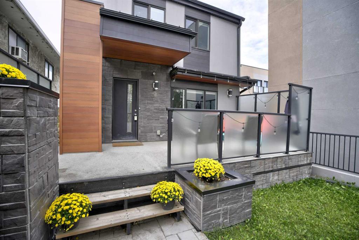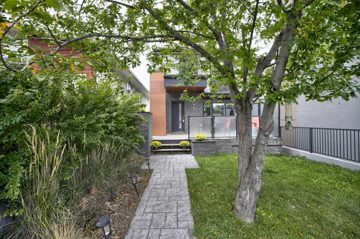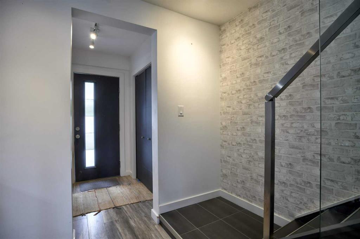5242 Thomas Street NE
Calgary T2K 3V7
MLS® Number: A2209176
$ 550,000
4
BEDROOMS
2 + 0
BATHROOMS
1,026
SQUARE FEET
1962
YEAR BUILT
Opportunity knocks with this 1026 sqft bungalow on a 5,200 sqft lot. Side entrance off the back to the basement gives the investor many possibilites for a potential suite with income generation (See city for rules and permitting). Perfect for multi generational familes, or someone seeking a starter home. The 3 beds up with large living room opens to a kitchen with endless possibilites for the the DIY buyer. Down below is a blank canvas that currently is set up with two rooms, a rec room, a bar area and 3 a piece bath. Outside you'll find a huge yard to enjoy, a two car garage alongside extra parking. Thorncliffe is a well-established community in Calgary, known for its convenient access to various amenities and services. The neighborhood offers residents proximity to schools, parks, shopping centers, and public transportation options, contributing to its appeal for families and individuals alike.? Don't miss out! Call to view today!
| COMMUNITY | Thorncliffe |
| PROPERTY TYPE | Detached |
| BUILDING TYPE | House |
| STYLE | Bungalow |
| YEAR BUILT | 1962 |
| SQUARE FOOTAGE | 1,026 |
| BEDROOMS | 4 |
| BATHROOMS | 2.00 |
| BASEMENT | Finished, Full |
| AMENITIES | |
| APPLIANCES | Dishwasher, Electric Stove, Range Hood, Refrigerator, Washer/Dryer |
| COOLING | None |
| FIREPLACE | Wood Burning |
| FLOORING | Carpet, Linoleum |
| HEATING | Forced Air |
| LAUNDRY | In Basement |
| LOT FEATURES | Back Lane, Landscaped, Low Maintenance Landscape |
| PARKING | Double Garage Detached |
| RESTRICTIONS | Call Lister |
| ROOF | Asphalt Shingle |
| TITLE | Fee Simple |
| BROKER | CIR Realty |
| ROOMS | DIMENSIONS (m) | LEVEL |
|---|---|---|
| 3pc Bathroom | 4`9" x 8`0" | Basement |
| Game Room | 12`1" x 21`4" | Basement |
| Bedroom | 12`0" x 12`1" | Basement |
| Flex Space | 8`4" x 12`5" | Basement |
| Furnace/Utility Room | 7`3" x 8`7" | Basement |
| Living Room | 13`0" x 16`3" | Main |
| Dining Room | 6`8" x 13`0" | Main |
| Kitchen | 9`0" x 13`0" | Main |
| Bedroom - Primary | 9`8" x 13`0" | Main |
| Bedroom | 9`8" x 10`5" | Main |
| Bedroom | 8`9" x 9`5" | Main |
| 4pc Bathroom | 4`11" x 9`5" | Main |






