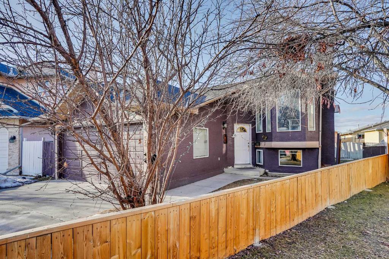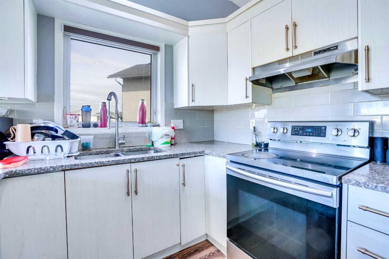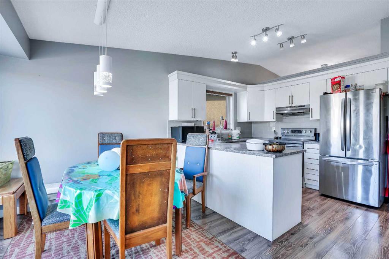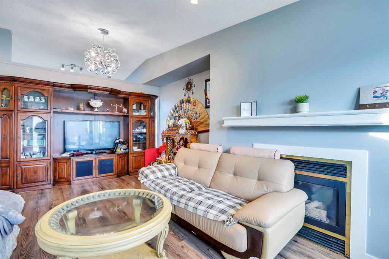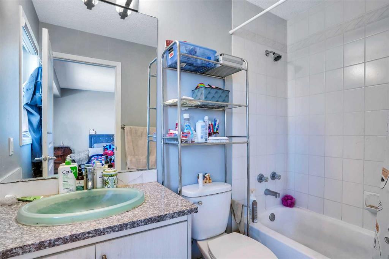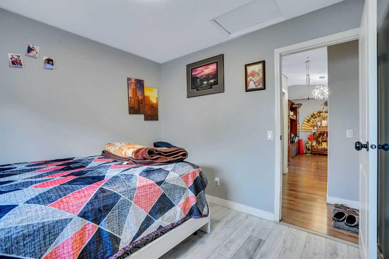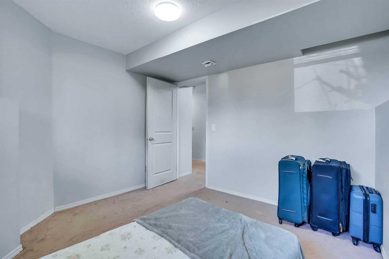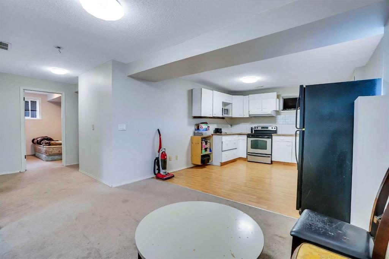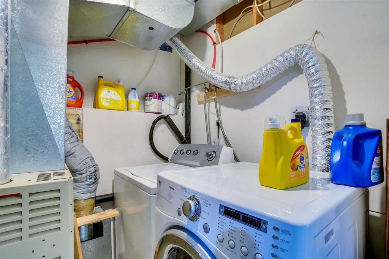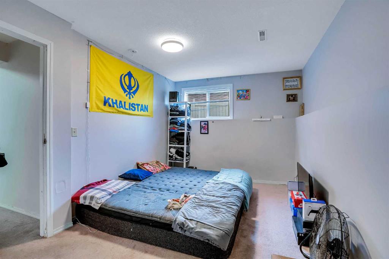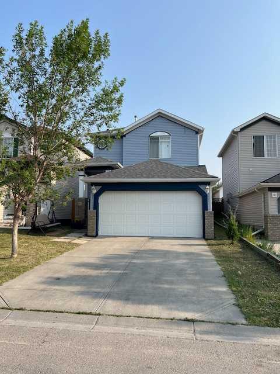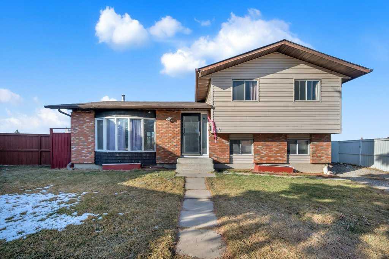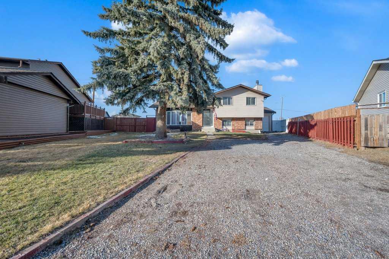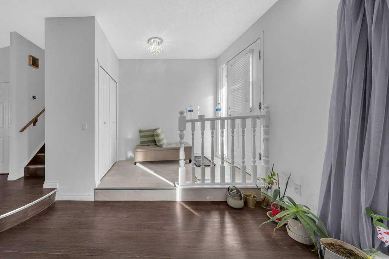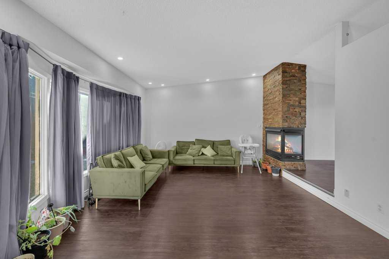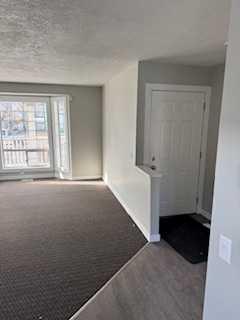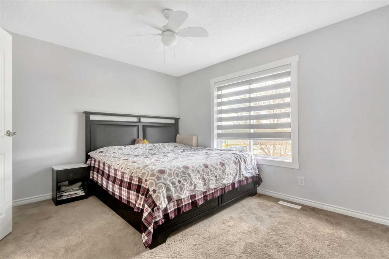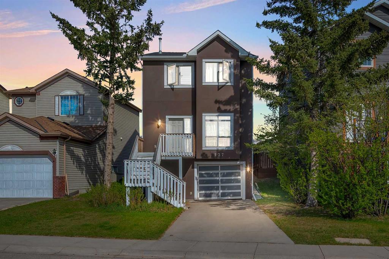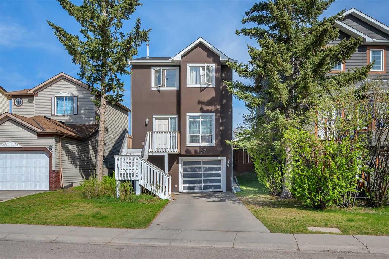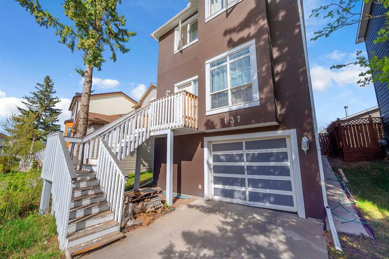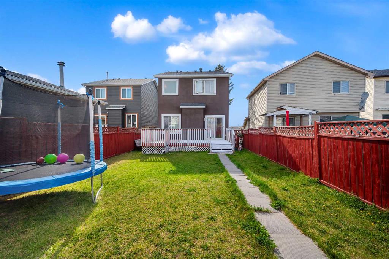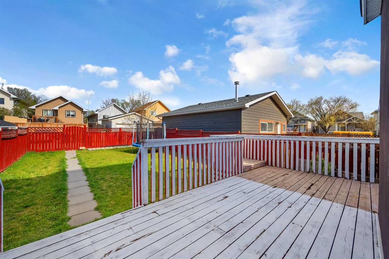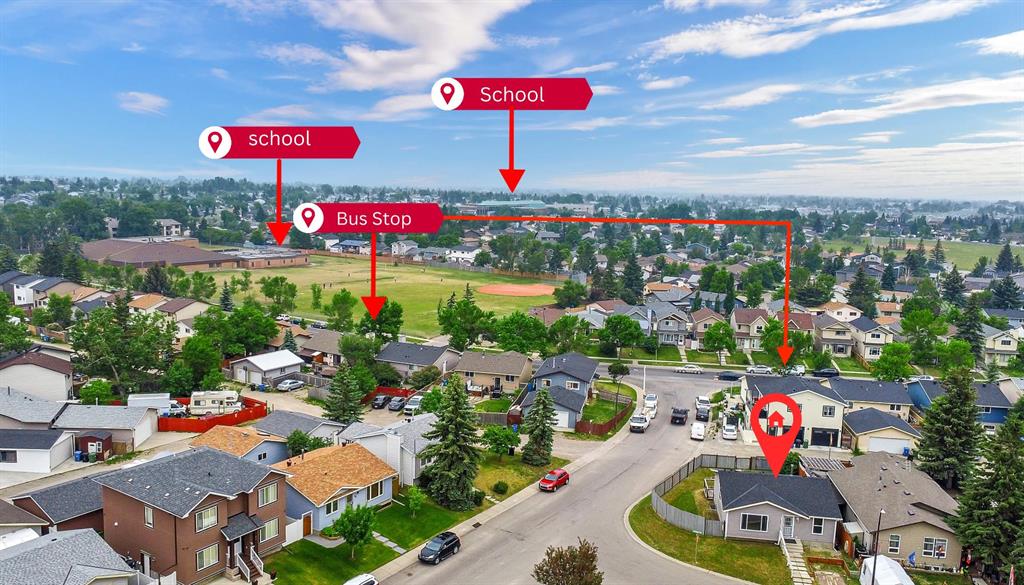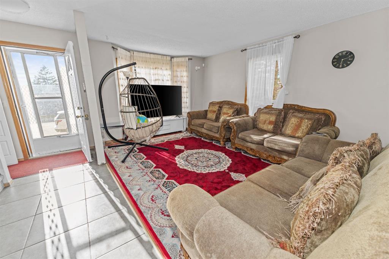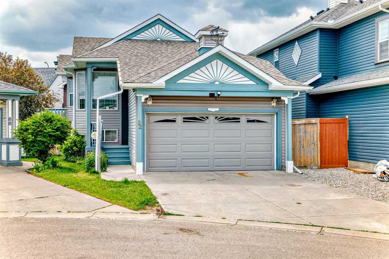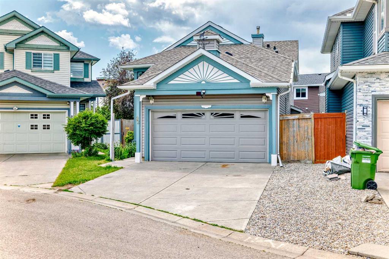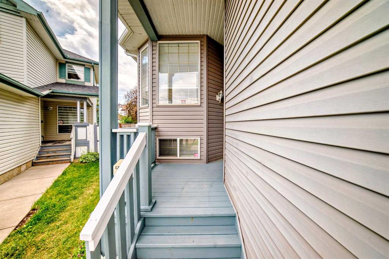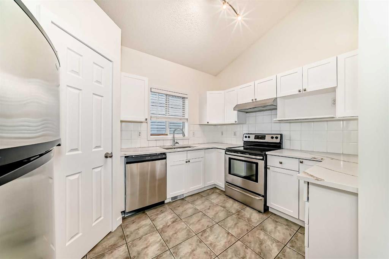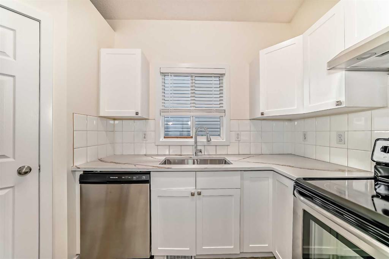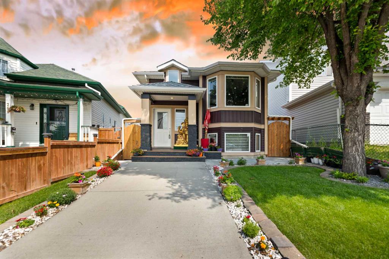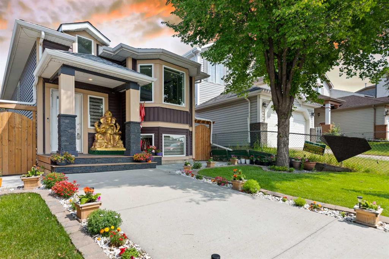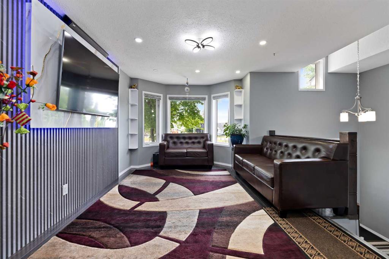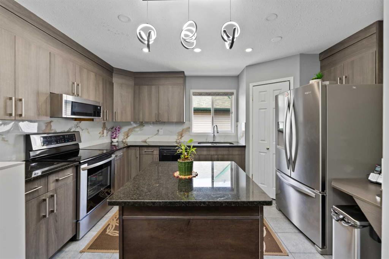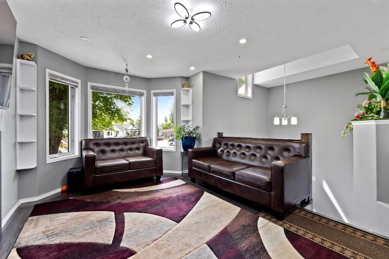52 Martinglen Place NE
Calgary T3J 3J1
MLS® Number: A2192346
$ 649,900
6
BEDROOMS
3 + 1
BATHROOMS
1,218
SQUARE FEET
1992
YEAR BUILT
Well kept Bi-Level House comes With |Double attached Garage| Huge pie shape Lot with Back Alley Access| 3 Bedroom & 2 full bathroom Up| 3 Bedroom & 1.5 Bath Basement Suite (Illegal). Located close to Crossing Park SCHOOL, Sikh Temple, BUSES, LRT & SHOPPING. Main floor has large Living Room, Master Bedroom with 4-pc ensuite bath and additional 2 good size bedrooms with 4-pc common full bath. Basement is Fully finished MIL Suite (illegal)with Private Entrance from front Door, 3 Bedroom, one Full Bath and Half Bath. Fully fenced, landscaped. Shows very well, Click on 3D virtual tour, Don't miss this home, book a showing today!
| COMMUNITY | Martindale |
| PROPERTY TYPE | Detached |
| BUILDING TYPE | House |
| STYLE | Bi-Level |
| YEAR BUILT | 1992 |
| SQUARE FOOTAGE | 1,218 |
| BEDROOMS | 6 |
| BATHROOMS | 4.00 |
| BASEMENT | Finished, Full, Suite |
| AMENITIES | |
| APPLIANCES | Dishwasher, Dryer, Electric Stove, Refrigerator, Washer, Window Coverings |
| COOLING | None |
| FIREPLACE | Gas |
| FLOORING | Carpet, Laminate |
| HEATING | Forced Air |
| LAUNDRY | In Basement |
| LOT FEATURES | Back Lane, Back Yard, Cul-De-Sac, Landscaped, Pie Shaped Lot, Street Lighting |
| PARKING | Double Garage Attached |
| RESTRICTIONS | None Known |
| ROOF | Asphalt Shingle |
| TITLE | Fee Simple |
| BROKER | URBAN-REALTY.ca |
| ROOMS | DIMENSIONS (m) | LEVEL |
|---|---|---|
| Bedroom | 8`8" x 10`9" | Basement |
| Bedroom | 14`2" x 9`3" | Basement |
| Bedroom | 11`3" x 10`10" | Basement |
| 4pc Bathroom | 5`0" x 8`6" | Basement |
| 2pc Bathroom | 6`1" x 2`11" | Basement |
| Dining Room | 11`10" x 89`7" | Basement |
| Kitchen | 11`9" x 13`9" | Basement |
| Storage | 21`10" x 7`6" | Basement |
| Living Room | 144`4" x 19`9" | Main |
| Dining Room | 12`6" x 8`11" | Main |
| Bedroom - Primary | 12`10" x 13`11" | Main |
| Kitchen | 12`6" x 9`1" | Main |
| Bedroom | 12`10" x 11`0" | Main |
| Bedroom | 9`6" x 9`11" | Main |
| 4pc Ensuite bath | 4`11" x 8`0" | Main |
| 4pc Bathroom | 4`10" x 7`9" | Main |
| Foyer | 7`10" x 5`9" | Main |


