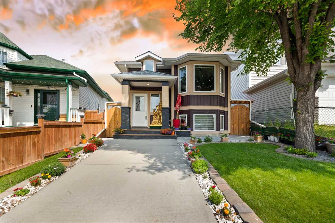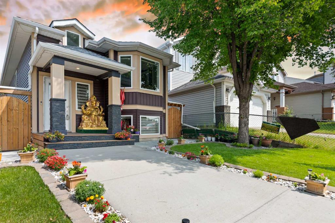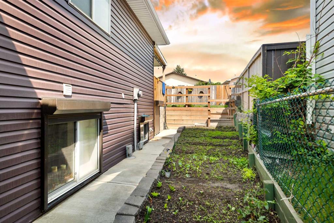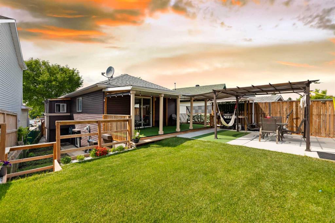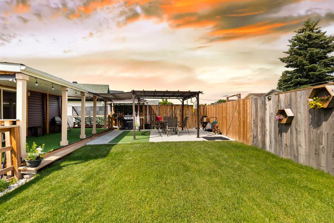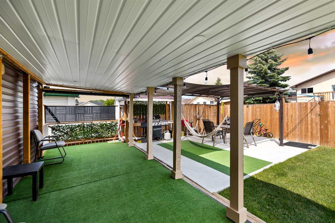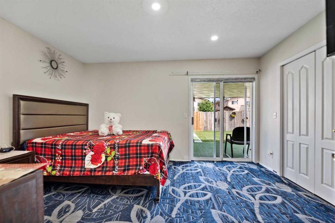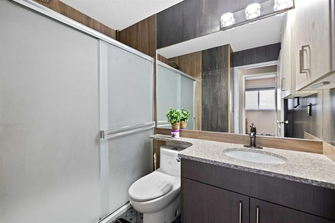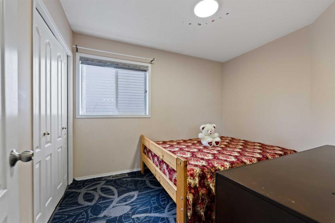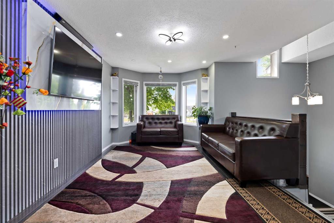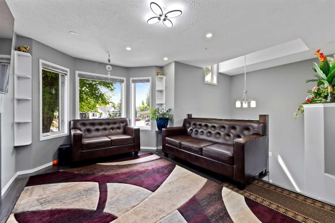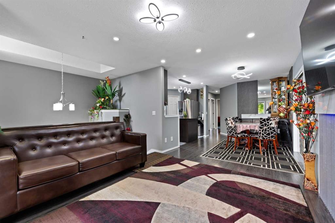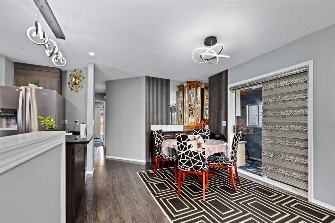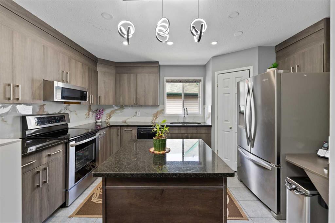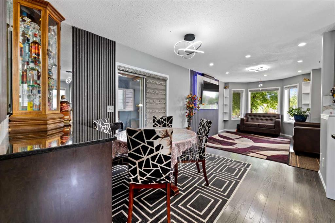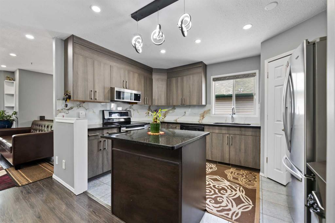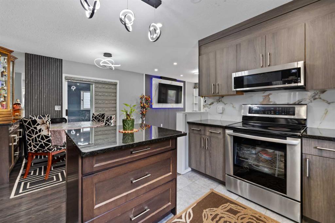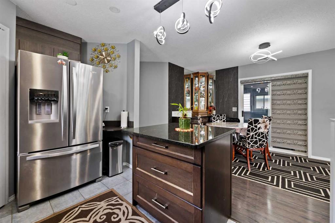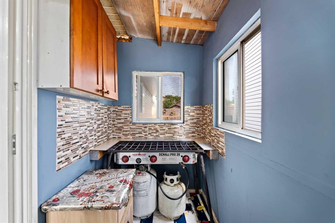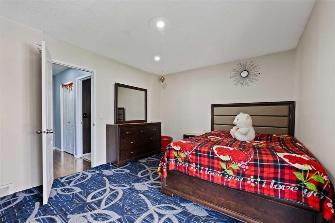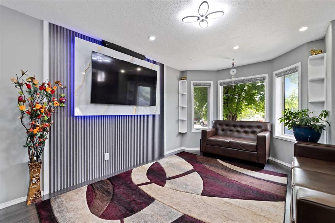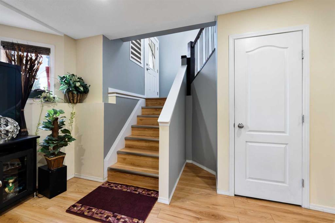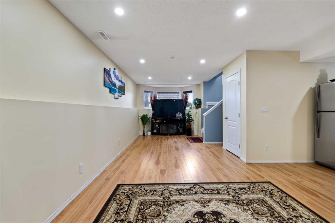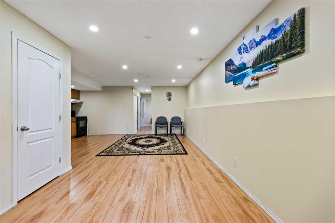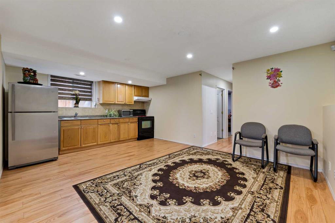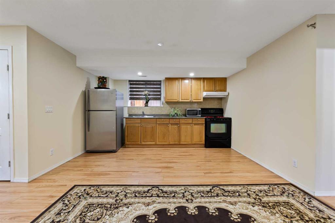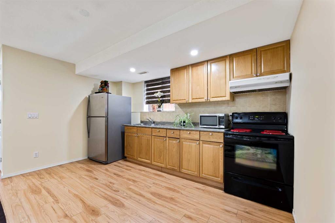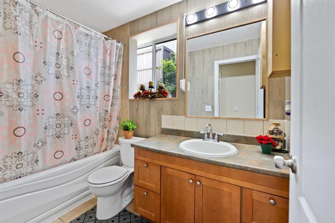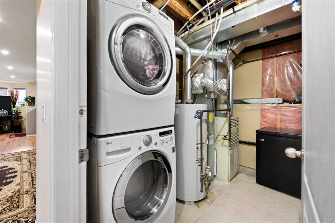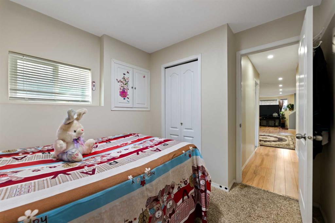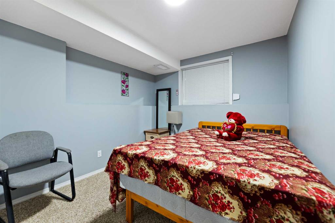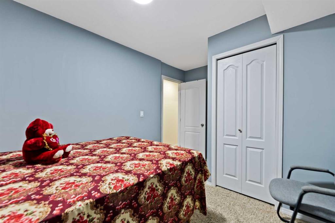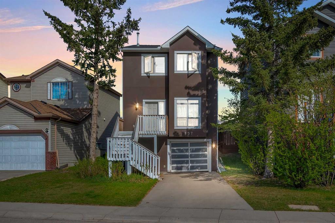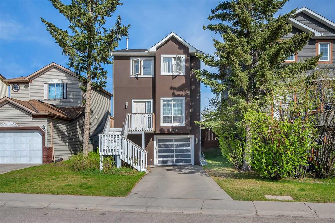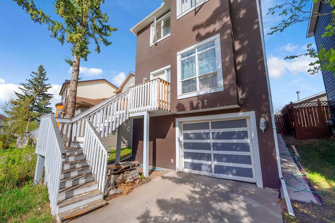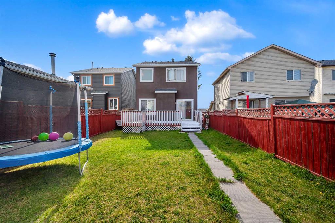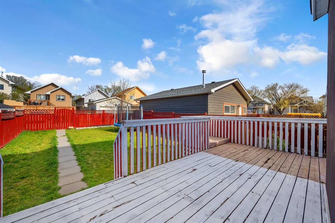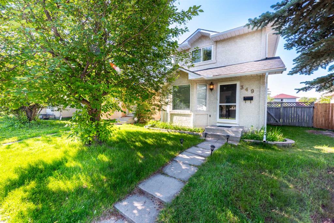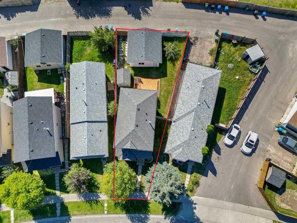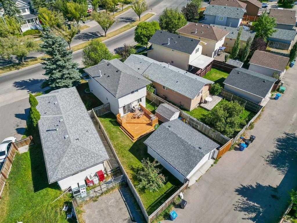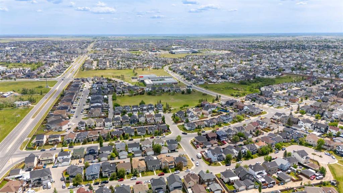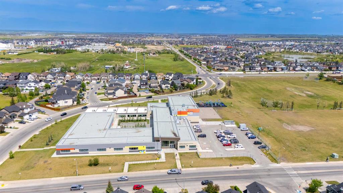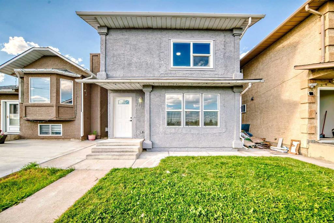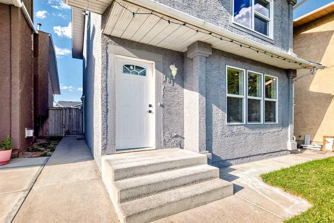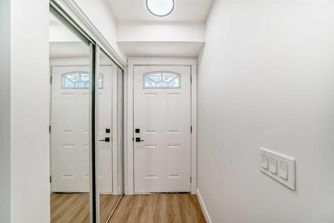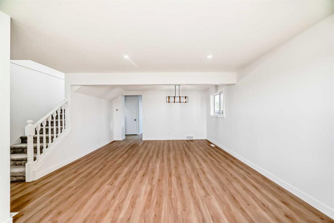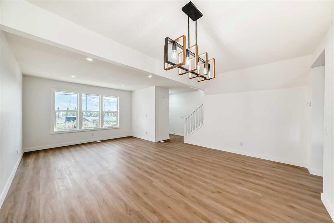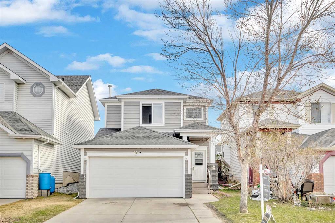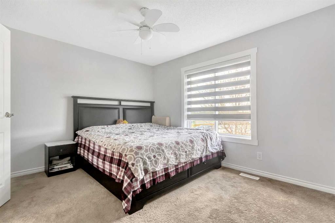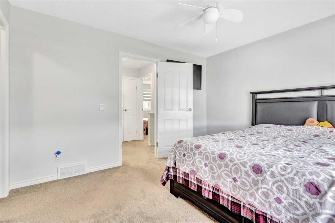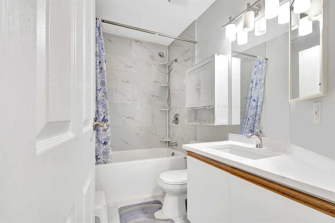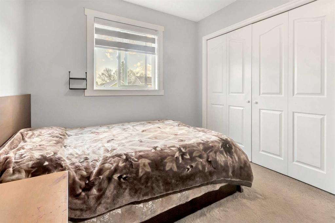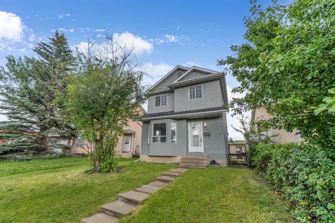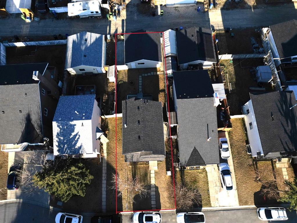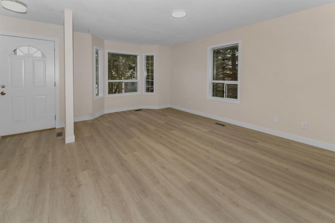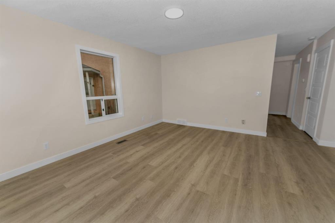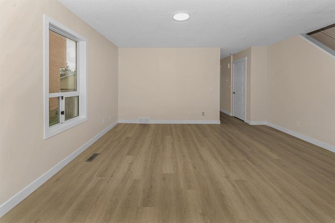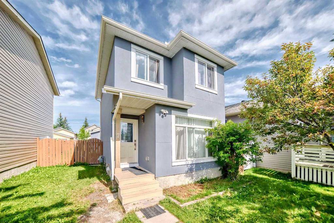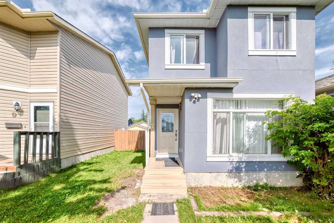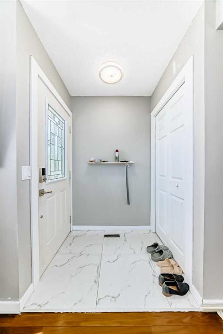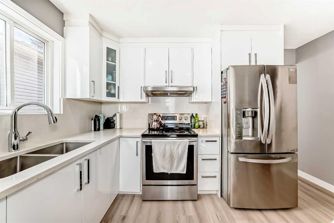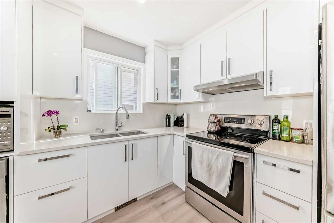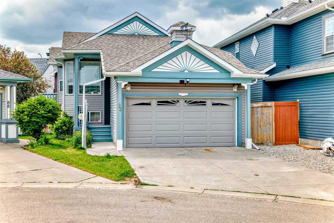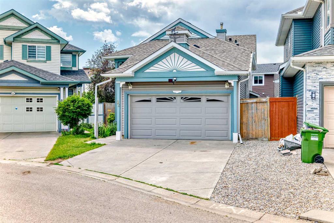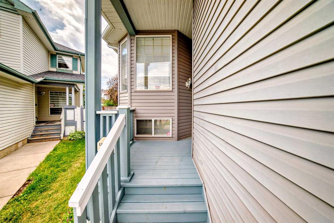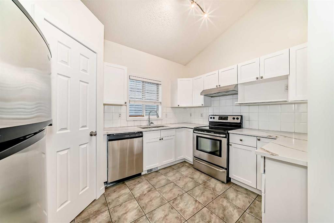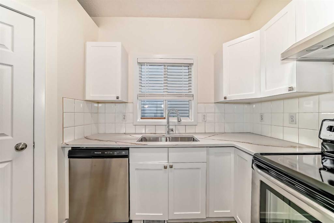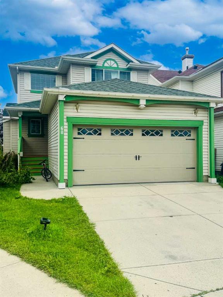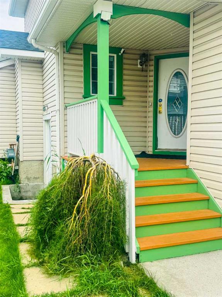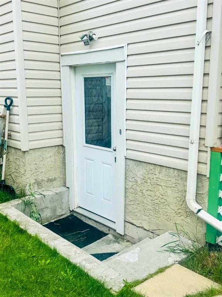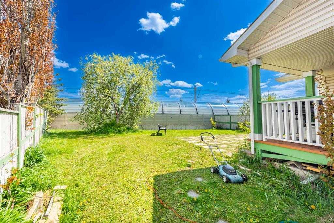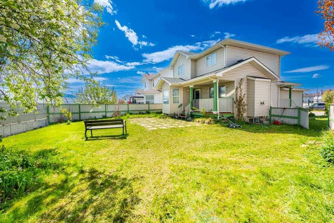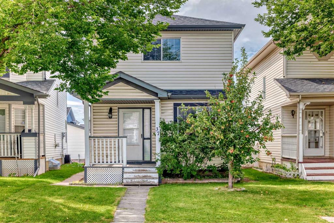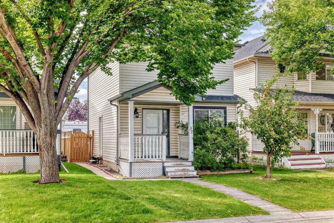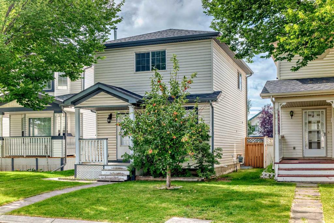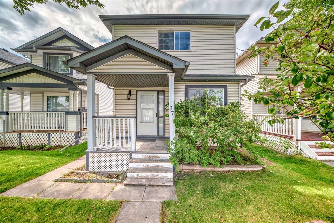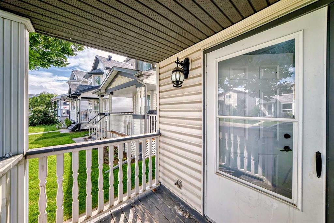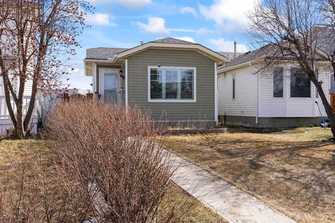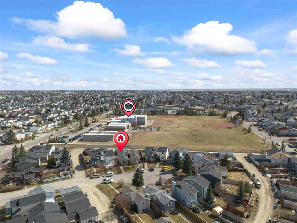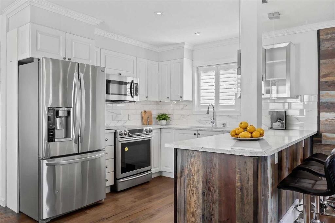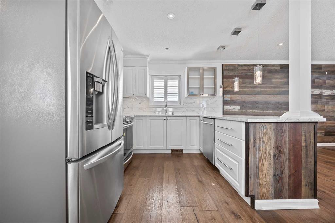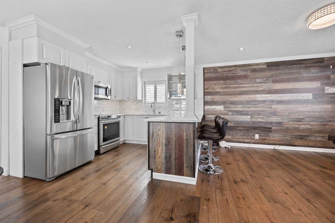265 Martinglen Way NE
Calgary T3J 3L2
MLS® Number: A2247077
$ 624,900
4
BEDROOMS
2 + 0
BATHROOMS
932
SQUARE FEET
1995
YEAR BUILT
Welcome to this fully renovated and well taken care of Bi-level home with suited basement in the mature community of Martindale right across the playground on a quiet street. Huge foyer welcomes you with open to below ceiling, new spindle railing and laminate flooring stairs takes you to an open concept main floor having big windows for a bright living room with tons of natural light. Main level offers 2 good size bedrooms, a full bath and an updated low maintenance spacious backyard (Spice kitchen by dining area). Upgrades include - New kitchen cabinets with quartz countertop, new sidding and roof, new lighting fixtures and pot lights, new appliances and renovated front exterior for a beautiful curb appeal, newer large front Drive Way, basement developed with a separate illegal suite with 2 additional bedrooms and a full bath. The spacious finished basement offers a huge living area with laminate flooring and 3-sided window, Walking distance to Dashmesh Culture Centre, Martindale c-Train station, Martin Crossing school, shopping like Superstore and McKnight Business park and Bus stop. This home is MOVE-IN READY for all BUYERS and INVESTORS! Call your favourite realtor to book a viewing today before this gem gets sold!-
| COMMUNITY | Martindale |
| PROPERTY TYPE | Detached |
| BUILDING TYPE | House |
| STYLE | Bi-Level |
| YEAR BUILT | 1995 |
| SQUARE FOOTAGE | 932 |
| BEDROOMS | 4 |
| BATHROOMS | 2.00 |
| BASEMENT | Finished, Full, Suite |
| AMENITIES | |
| APPLIANCES | Dishwasher, Dryer, Electric Range, Microwave Hood Fan, Refrigerator, Washer |
| COOLING | None |
| FIREPLACE | N/A |
| FLOORING | Ceramic Tile, Laminate |
| HEATING | Forced Air, Natural Gas |
| LAUNDRY | In Basement |
| LOT FEATURES | Back Yard, Front Yard, Landscaped, Low Maintenance Landscape |
| PARKING | Driveway, Parking Pad |
| RESTRICTIONS | None Known |
| ROOF | Asphalt Shingle |
| TITLE | Fee Simple |
| BROKER | First Place Realty |
| ROOMS | DIMENSIONS (m) | LEVEL |
|---|---|---|
| 4pc Bathroom | Basement | |
| Bedroom | 8`5" x 9`6" | Basement |
| Bedroom | 9`11" x 13`1" | Basement |
| Kitchen | 8`3" x 13`6" | Basement |
| Game Room | 12`6" x 27`0" | Basement |
| 3pc Bathroom | Main | |
| Bedroom | 8`5" x 10`8" | Main |
| Dining Room | 9`11" x 12`9" | Main |
| Kitchen | 9`1" x 13`10" | Main |
| Living Room | 11`6" x 13`8" | Main |
| Bedroom - Primary | 13`10" x 11`2" | Main |

