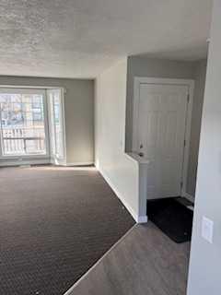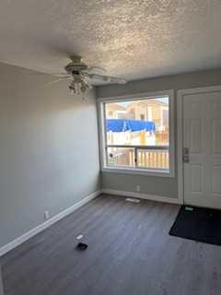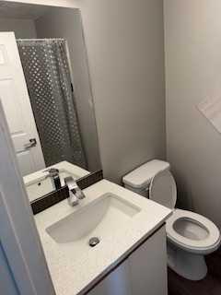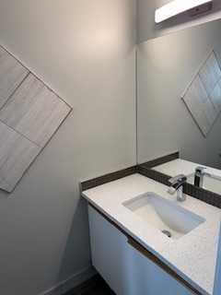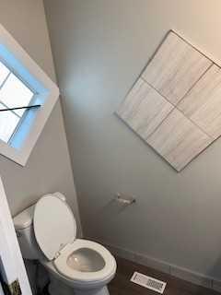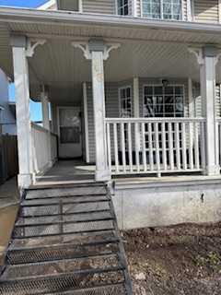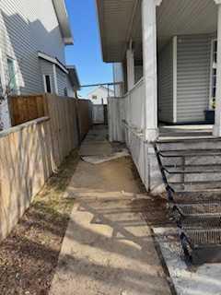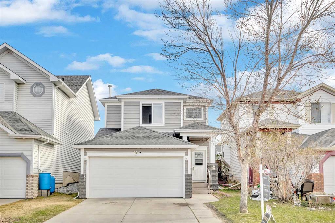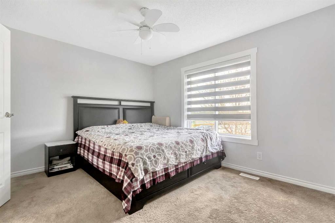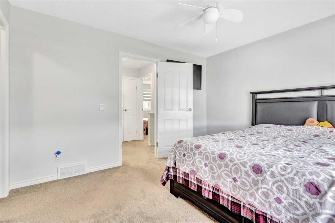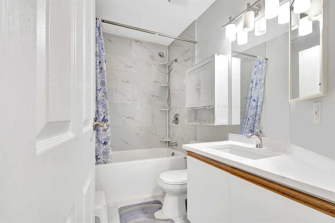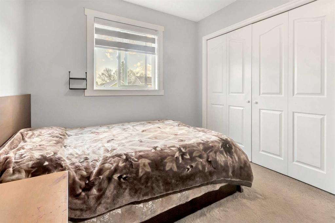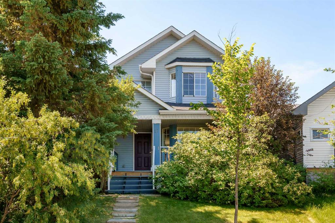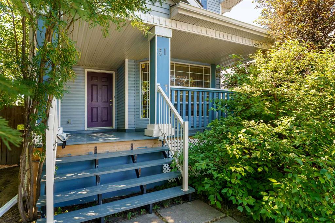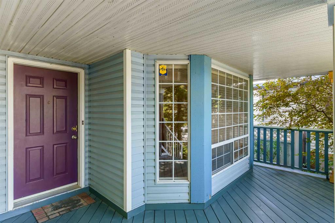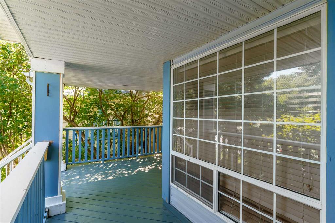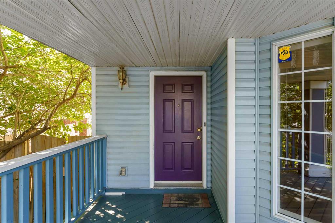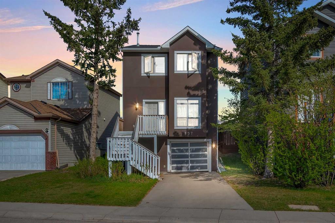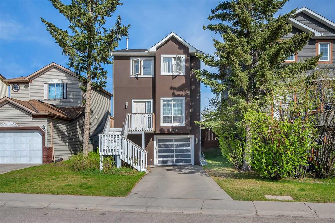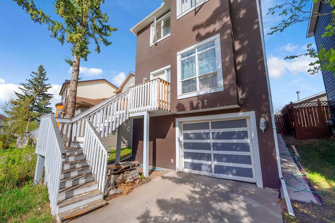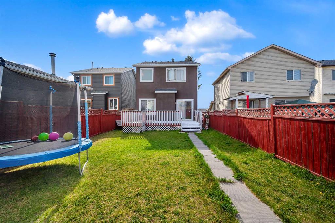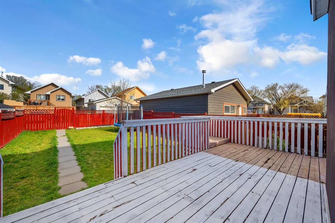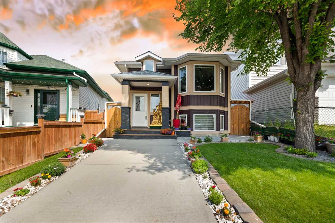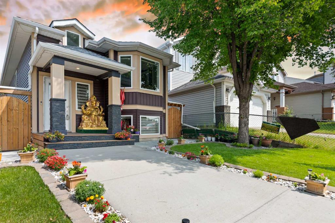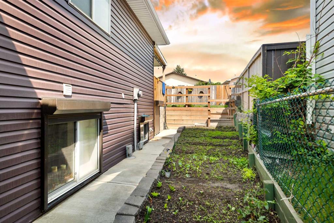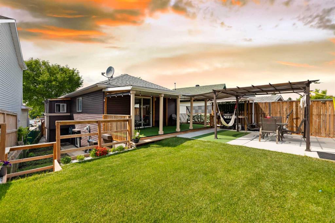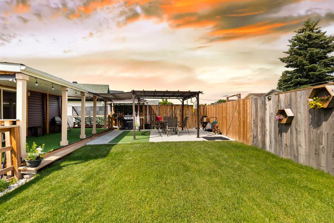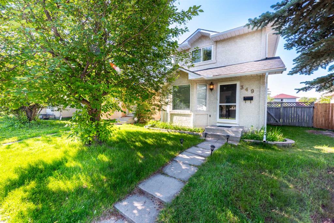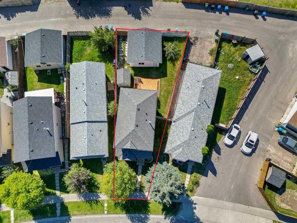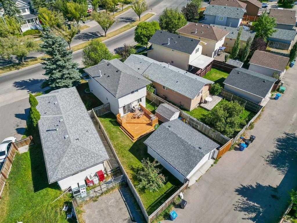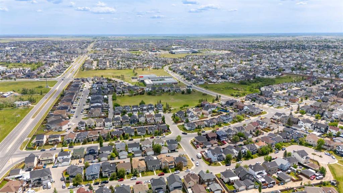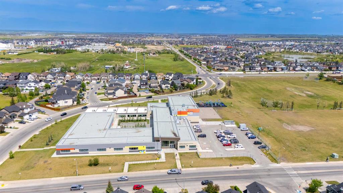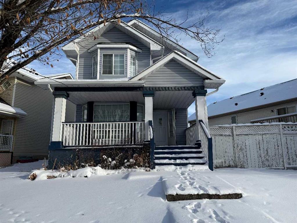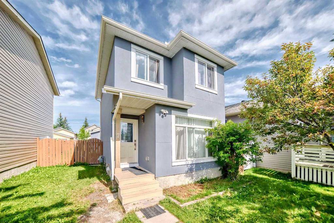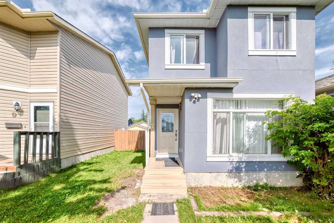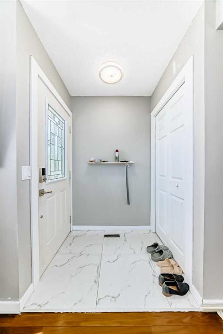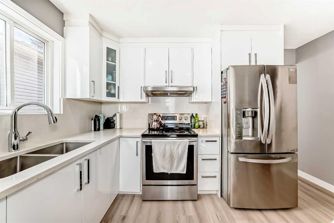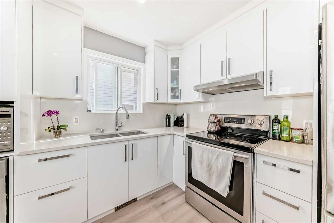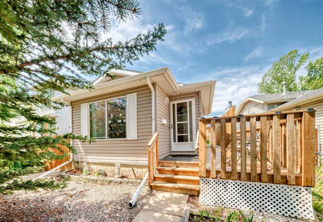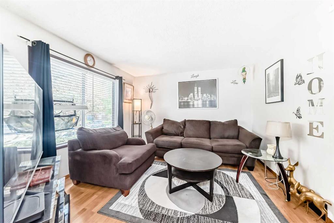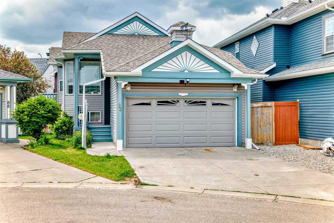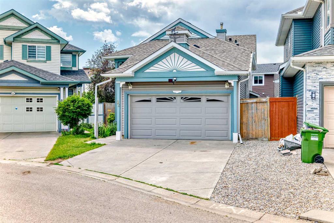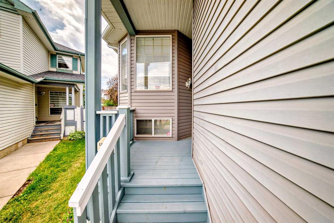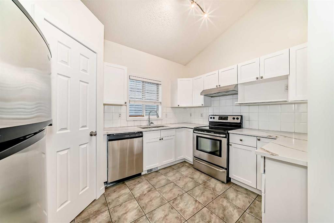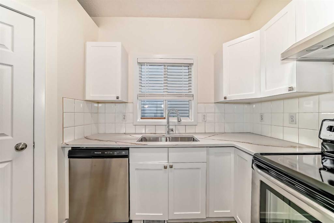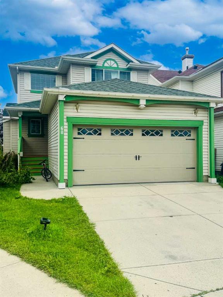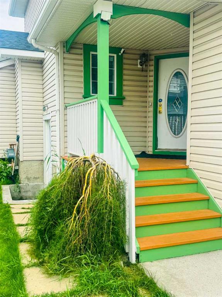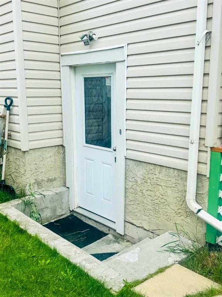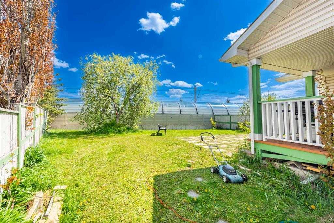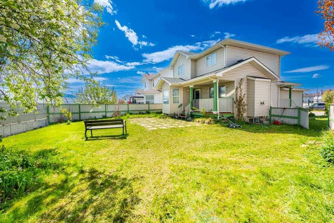46 Martinridge Crescent NE
Calgary T3J 3M1
MLS® Number: A2211743
$ 539,900
4
BEDROOMS
2 + 2
BATHROOMS
1,243
SQUARE FEET
1993
YEAR BUILT
Welcome to 46 Martinridge Cres NE, a spacious two-story home in the heart of Martindale, perfect for families or investors. The main floor offers a bright living room, a functional kitchen with quartz countertop, a dining area, and a 2-piece bathroom. Upstairs, you’ll find three generously sized bedrooms and a 4-piece bathroom and additional 2 piece Bathroom in master bedroom. The basement features one bedroom, a kitchen, a living area, and a 3-piece bathroom. This home boasts a front yard, a private driveway, and a spacious backyard with a Double detached Garage. Located close to schools, parks, shopping, and public transit, with quick access to major roads like Stoney Trail and McKnight Boulevard, this property is a fantastic opportunity for homeowners or investors.
| COMMUNITY | Martindale |
| PROPERTY TYPE | Detached |
| BUILDING TYPE | House |
| STYLE | 2 Storey |
| YEAR BUILT | 1993 |
| SQUARE FOOTAGE | 1,243 |
| BEDROOMS | 4 |
| BATHROOMS | 4.00 |
| BASEMENT | Finished, Full |
| AMENITIES | |
| APPLIANCES | Dishwasher, Electric Stove, Range Hood, Refrigerator, Washer/Dryer |
| COOLING | None |
| FIREPLACE | N/A |
| FLOORING | Carpet, Laminate |
| HEATING | Central |
| LAUNDRY | In Basement |
| LOT FEATURES | Back Lane, Back Yard, Front Yard, Level |
| PARKING | Alley Access, Double Garage Detached |
| RESTRICTIONS | None Known |
| ROOF | Asphalt Shingle |
| TITLE | Fee Simple |
| BROKER | Century 21 Bravo Realty |
| ROOMS | DIMENSIONS (m) | LEVEL |
|---|---|---|
| Bedroom | 8`8" x 11`9" | Basement |
| Kitchen With Eating Area | 8`1" x 13`9" | Basement |
| Laundry | 8`0" x 8`9" | Basement |
| Living Room | 11`10" x 8`9" | Basement |
| 4pc Bathroom | 7`5" x 5`0" | Basement |
| Entrance | 3`10" x 6`1" | Main |
| Living Room | 15`10" x 12`11" | Main |
| 2pc Bathroom | 5`0" x 4`11" | Main |
| Dining Room | 11`5" x 8`11" | Main |
| Kitchen | 8`3" x 8`4" | Main |
| Den | 6`2" x 16`11" | Main |
| Bedroom | 9`5" x 8`4" | Second |
| Bedroom | 9`4" x 8`4" | Second |
| 4pc Bathroom | 7`10" x 4`11" | Second |
| Bedroom - Primary | 13`10" x 12`11" | Second |
| 2pc Ensuite bath | 7`0" x 3`7" | Second |





